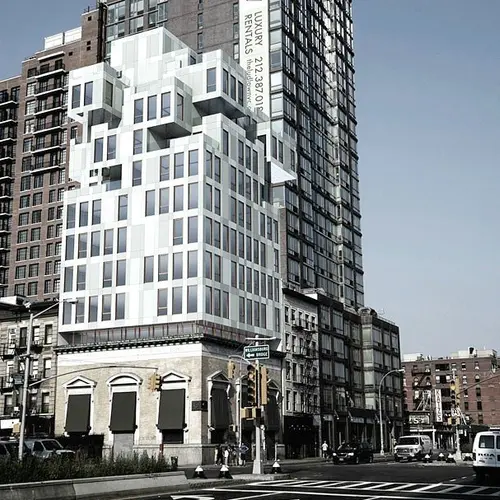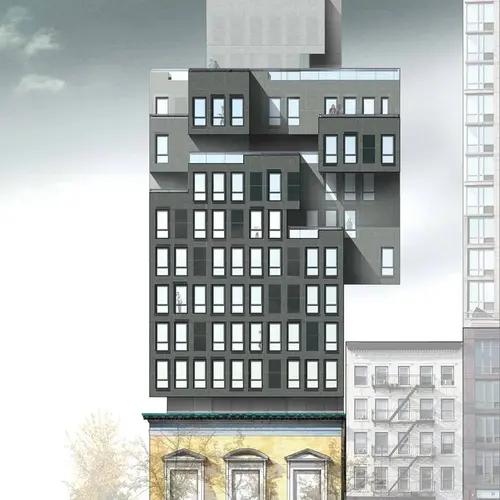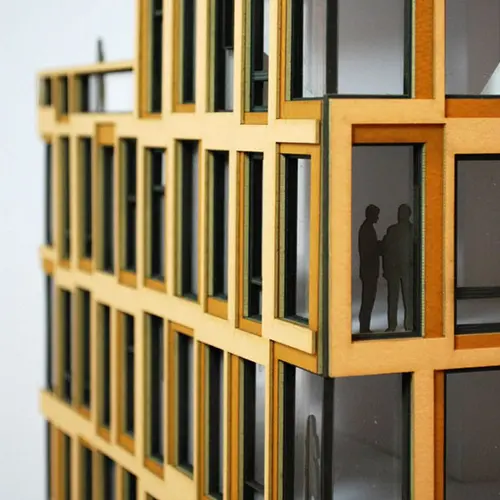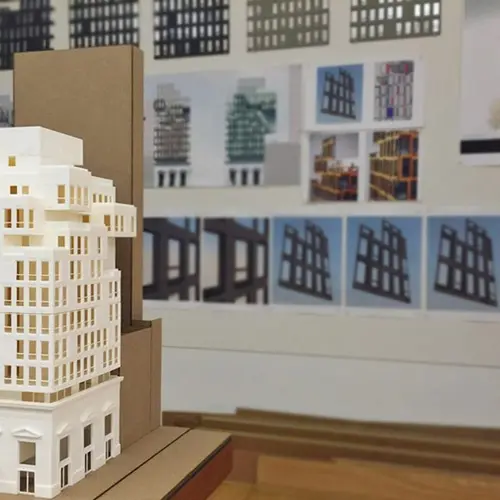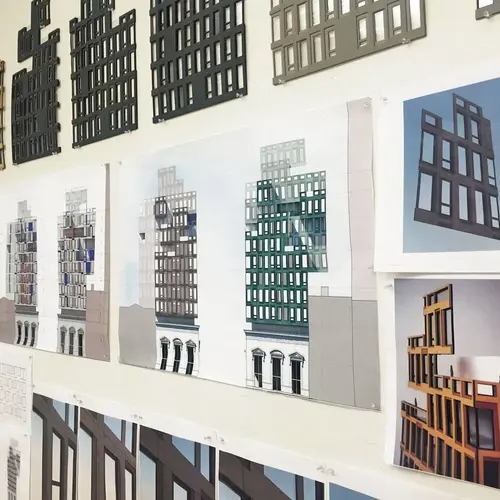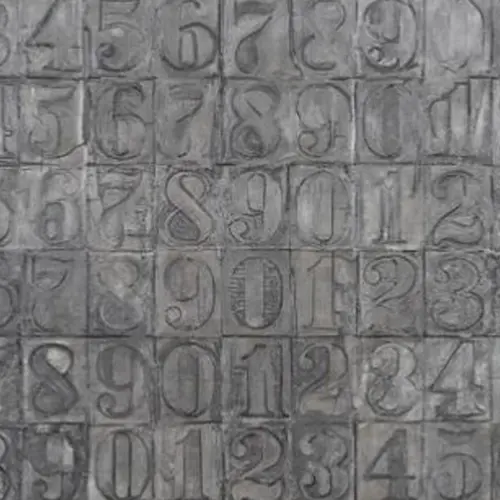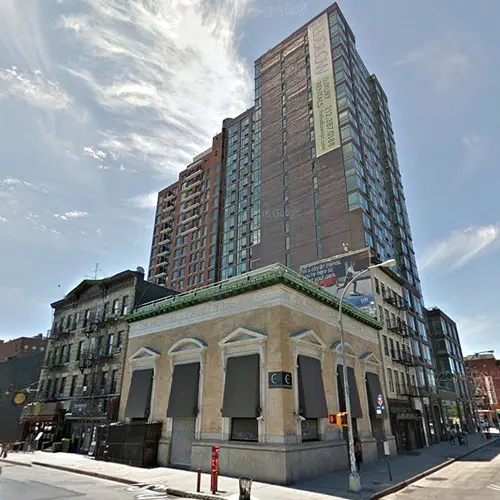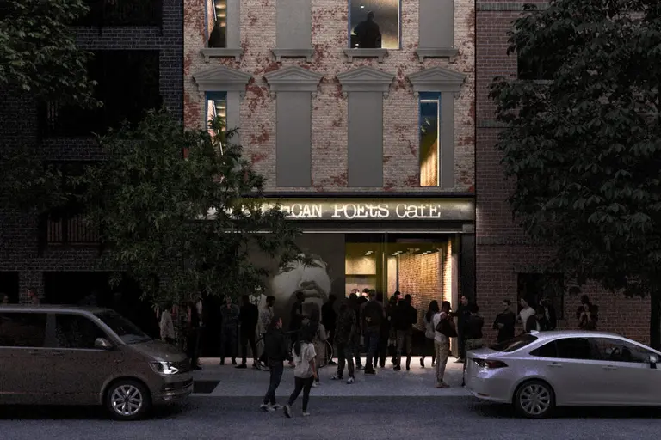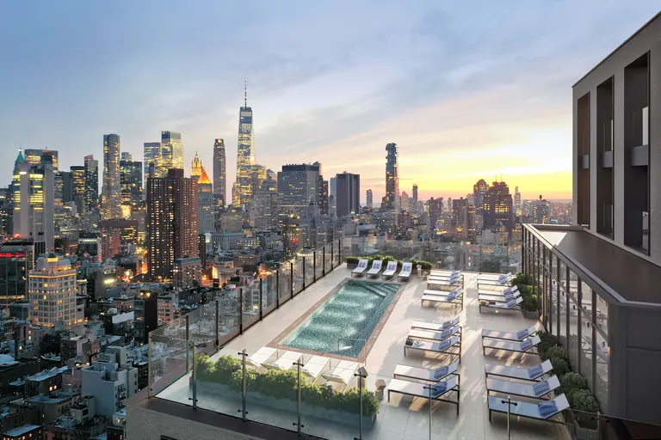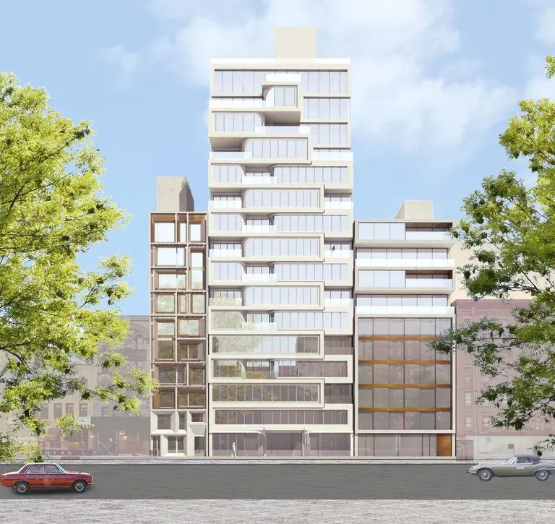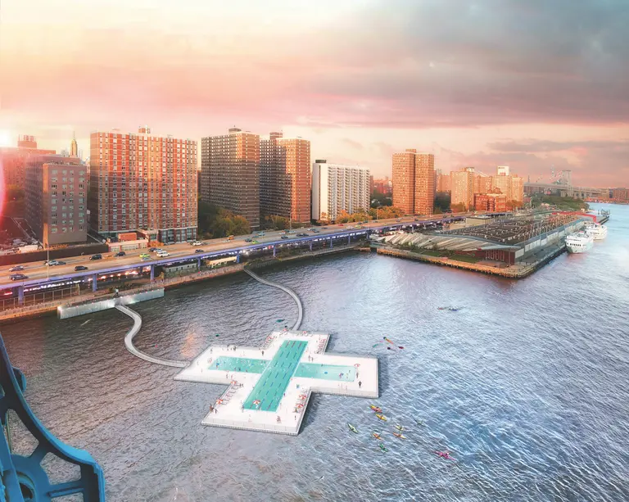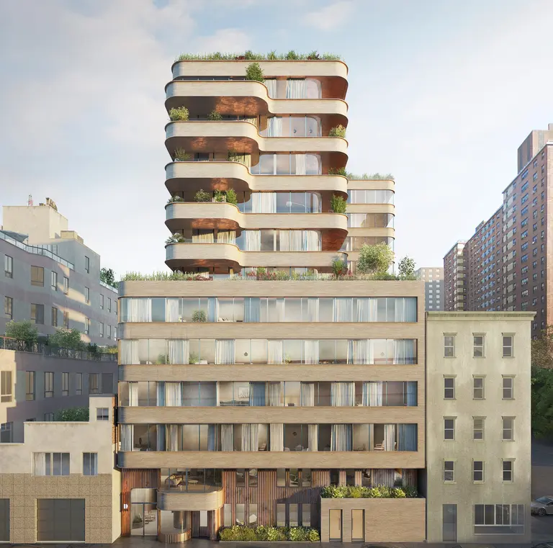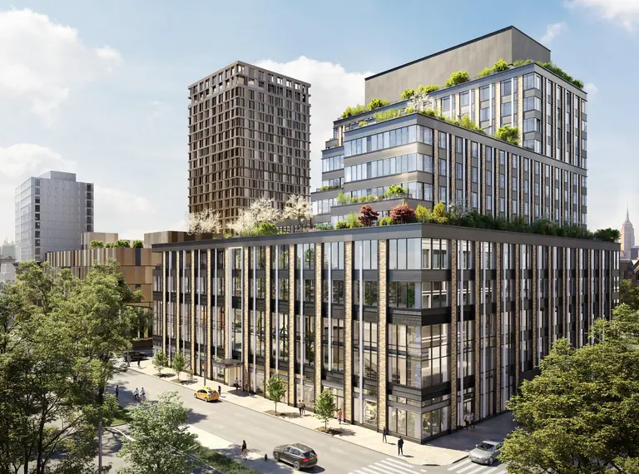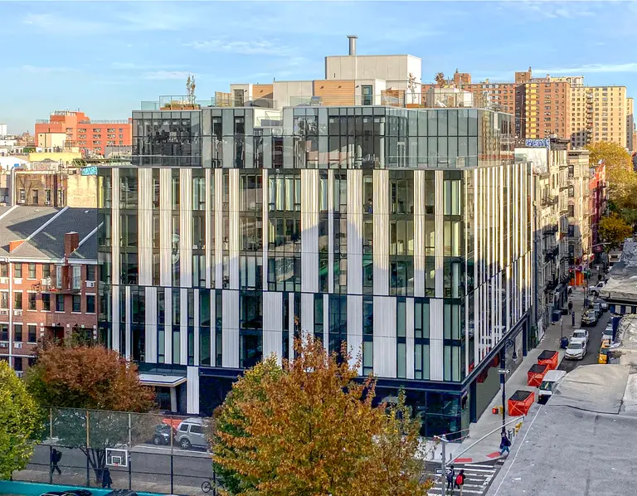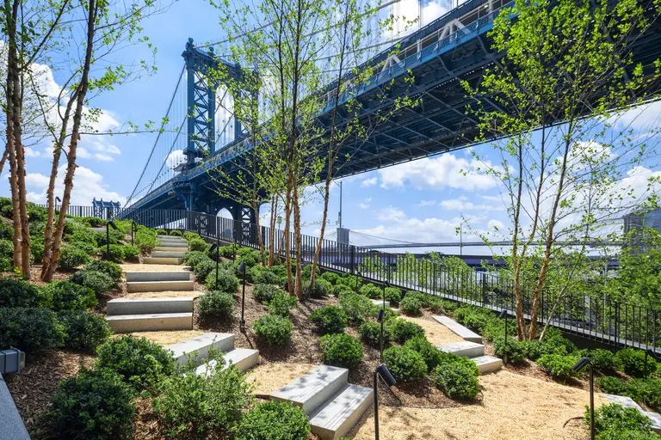New Renderings of Rogers Partners’ residence above historic Lower East Side bank building
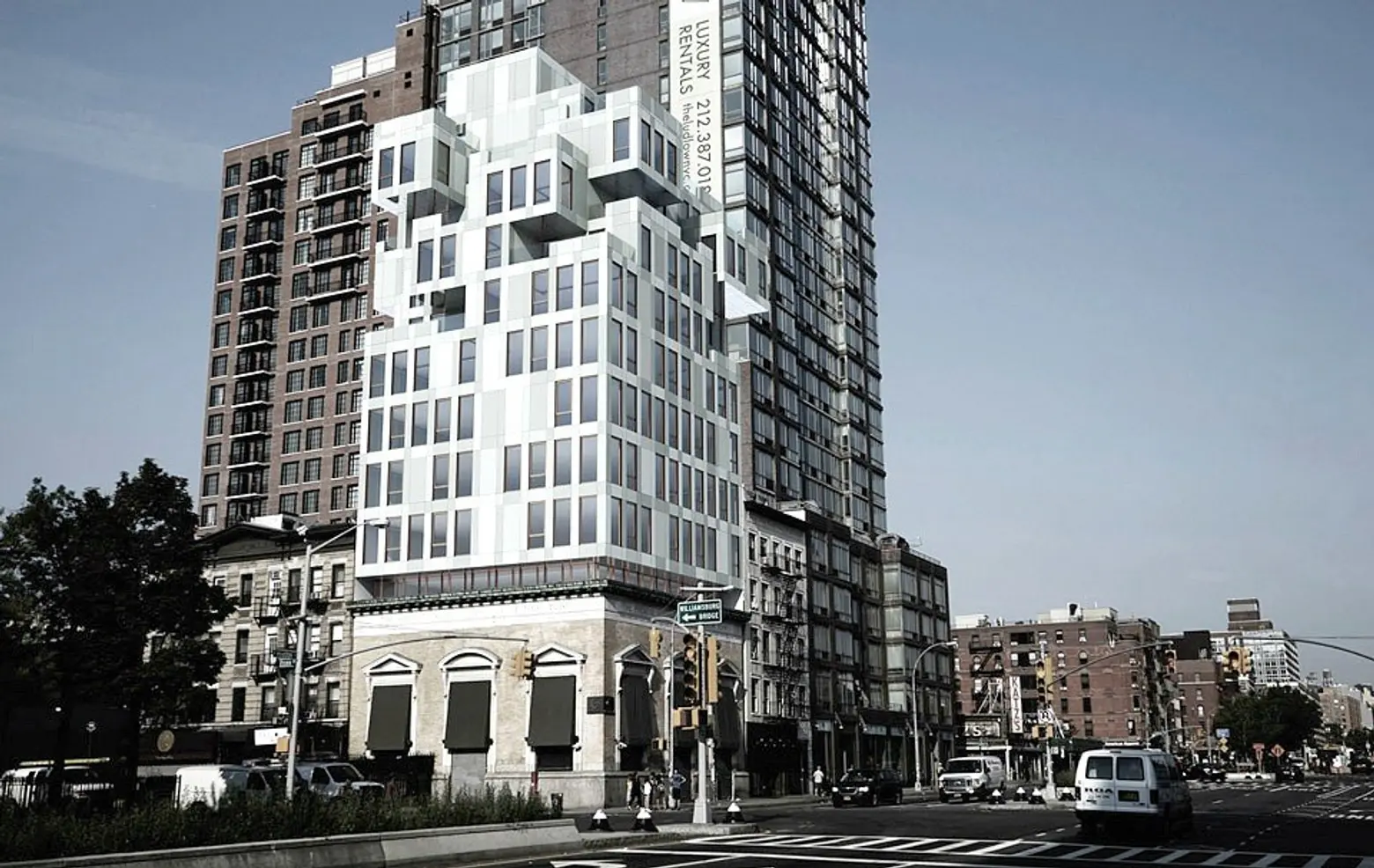
At the end of last year, preservationists called on the city to landmark the Lower East Side’s 1912 former bank building at the prominent corner of East Houston and Ludlow Streets. The request came after the owners revealed plans to construct a residential structure above the historic building. But despite much community opposition, they tapped Tribeca-based architects Rogers Partners to create a cantilevering, cube-like design (not unlike those we’ve seen of late from ODA) inspired by the work of artist Jasper Johns, who once lived and worked at the address. CityRealty now has new renderings of the 44,000-square-foot project at 225 East Houston Street, which will have 38 apartments and amenities including a roof deck, fitness center, residential lounge and terrace, bike storage, and laundry room.
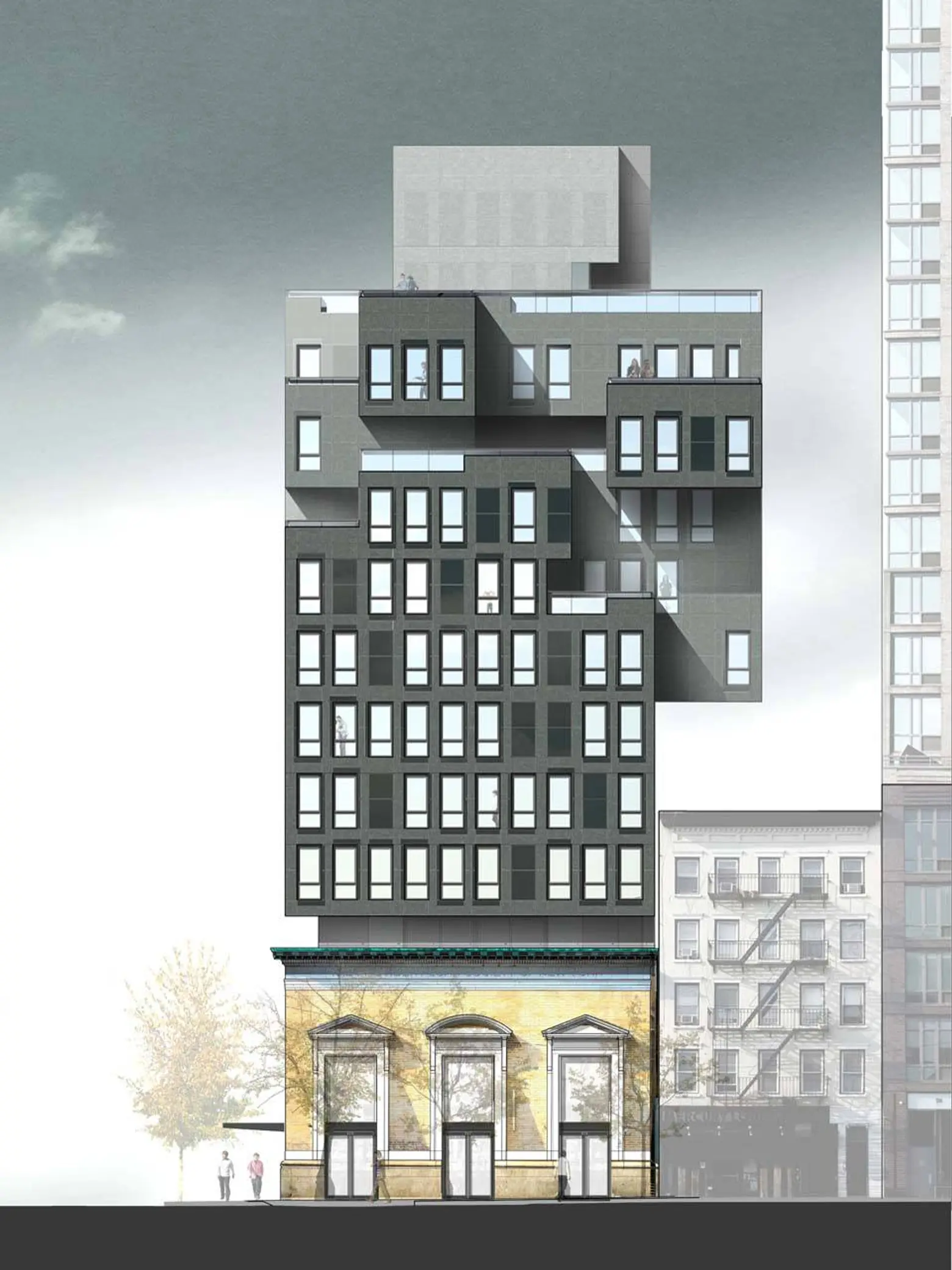
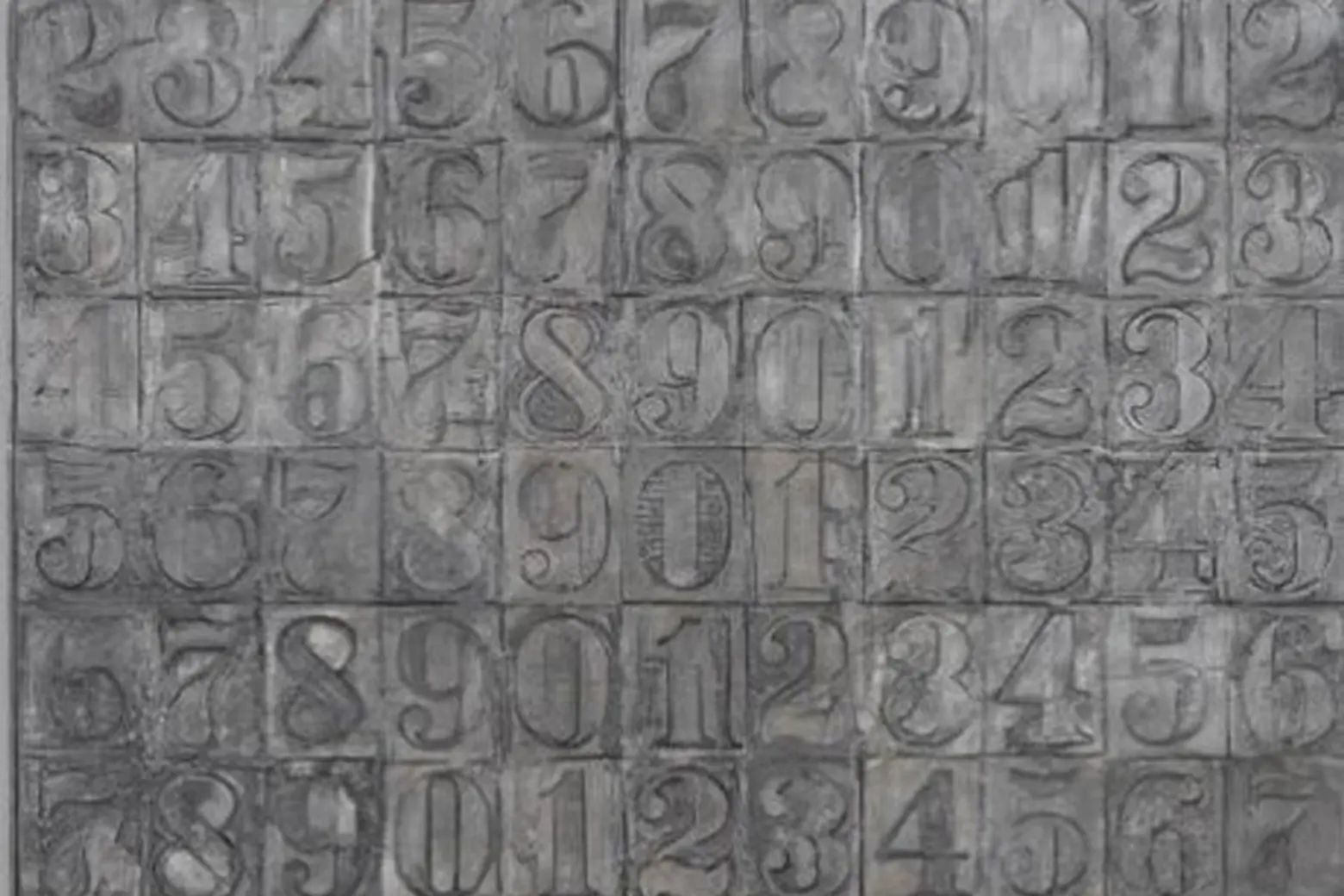
The 120-foot-tall, irregularly stacked addition hovers over a neighboring residential property on floors eight through 12, thanks to air rights from the neighboring lot. The entire design draws on Johns’ number series, “pieces that allow the abstract and concrete qualities of the numbers to build upon one another and create an ultimate sense of structure.” The inspiration can be seen in the bold form, unique massing, and window arrangement.
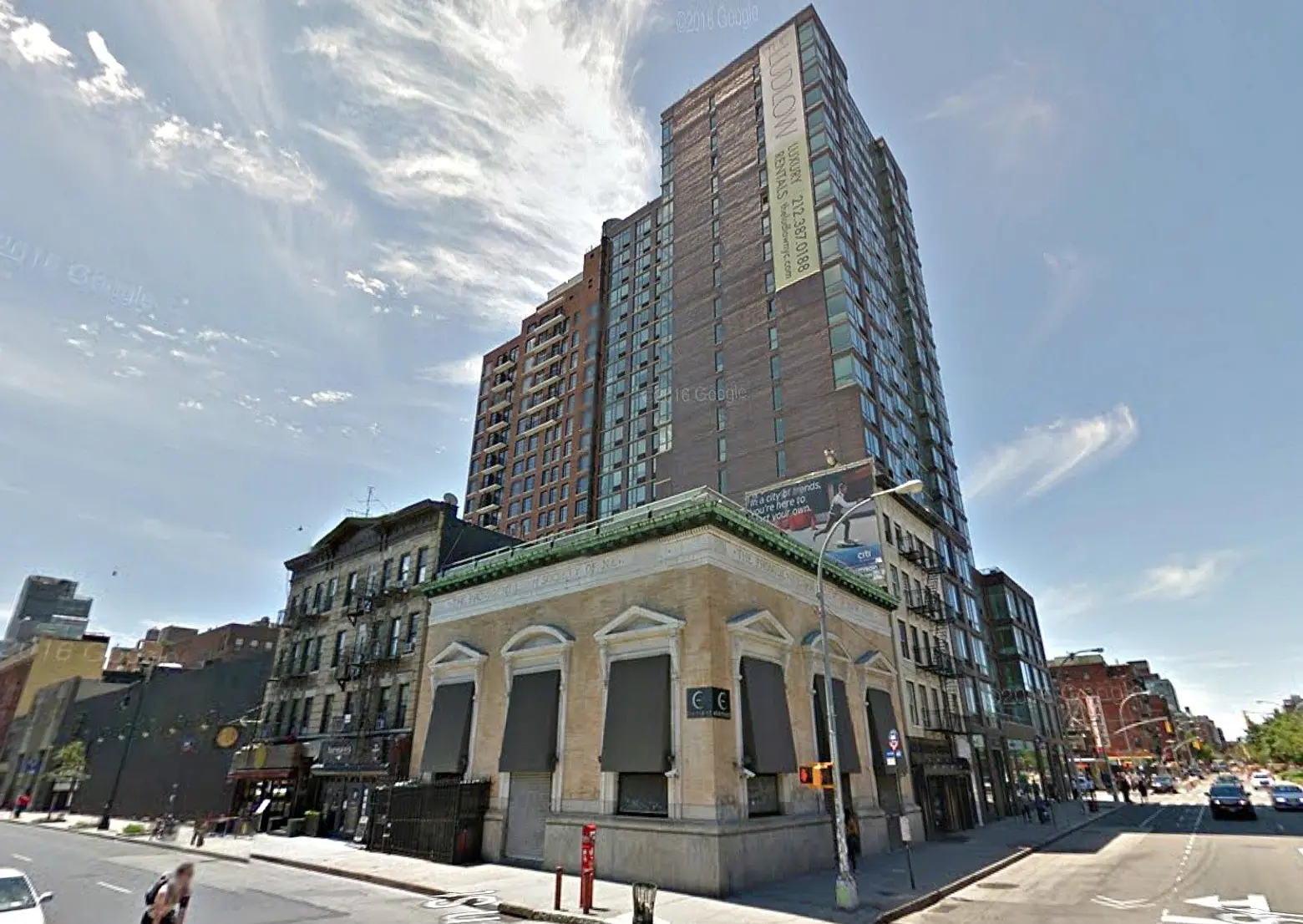 Current view of the site
Current view of the site
Formerly, the building was home to the Provident Loan Society, a Blackout Haunted House, Element, Chaos (nightclub), and the Manhattan Gentleman’s Club. Rogers Partners will preserve and restore the historic facade, but will gut the space inside to make way for a new commercial tenant.
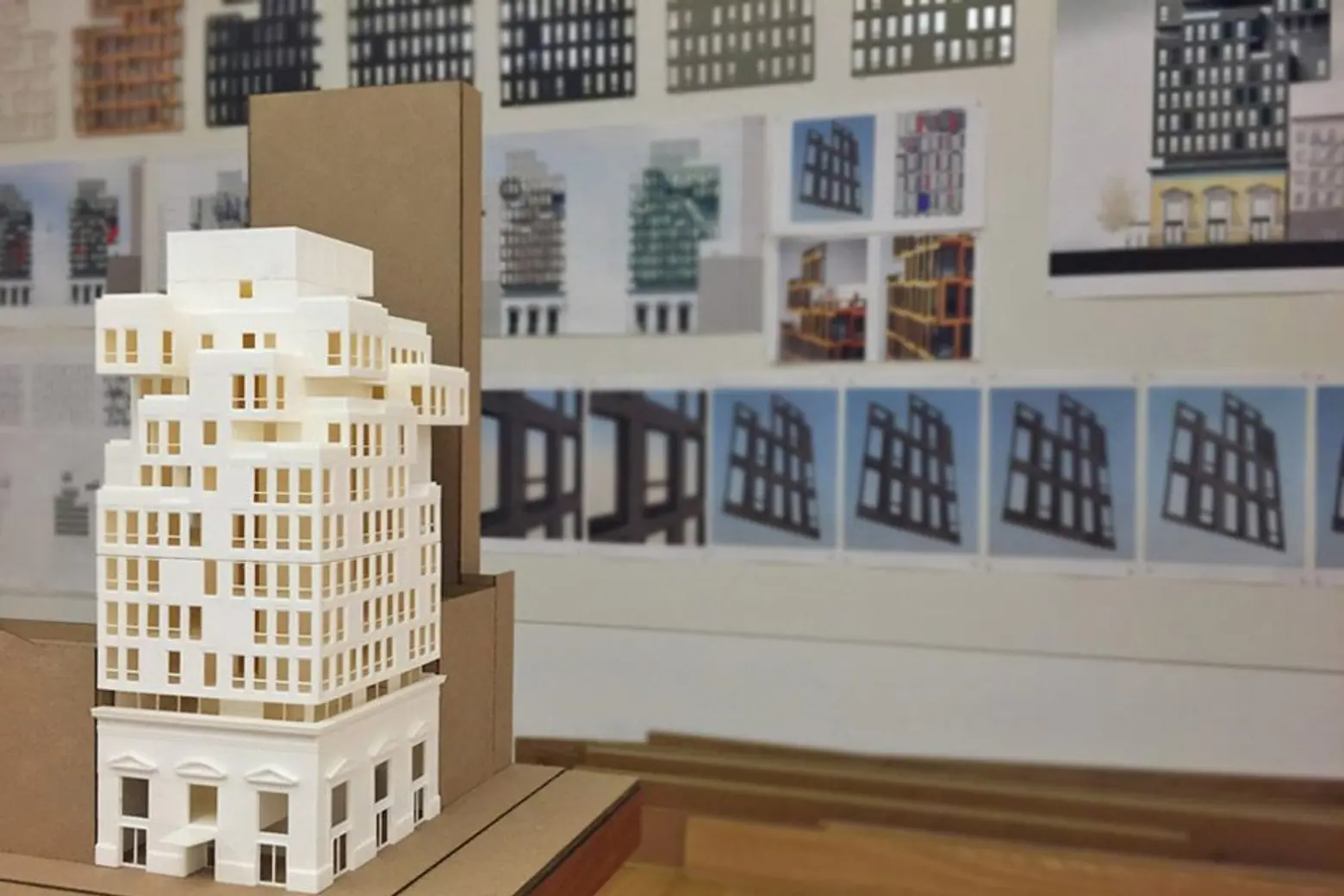
It’s not been publicized whether the building will be condos or rentals, but the project is expected to be completed in 2018. Find future listings here >>
[Via CityRealty]
All renderings via Rogers Partners Architects
