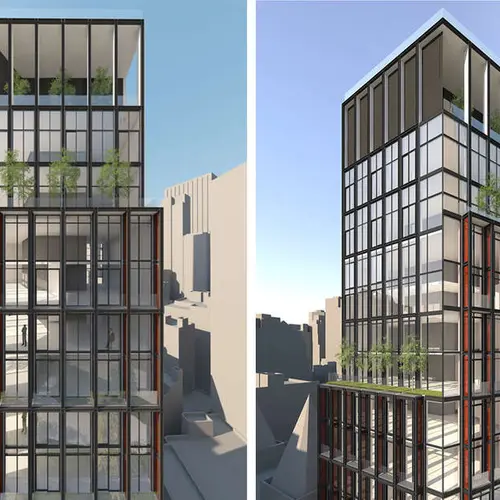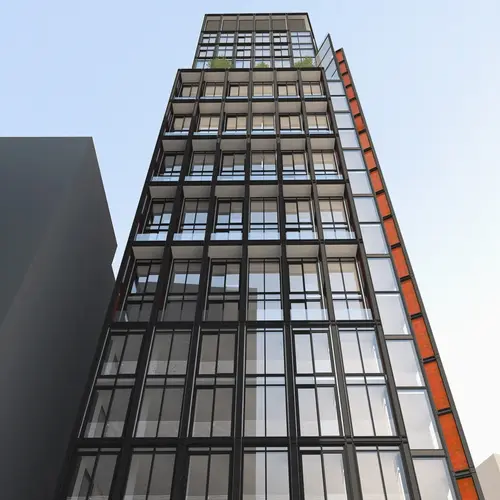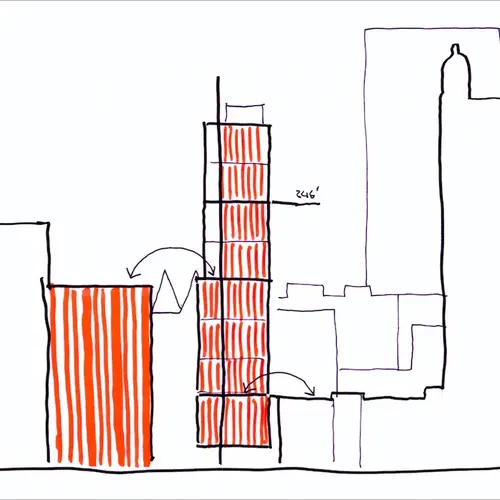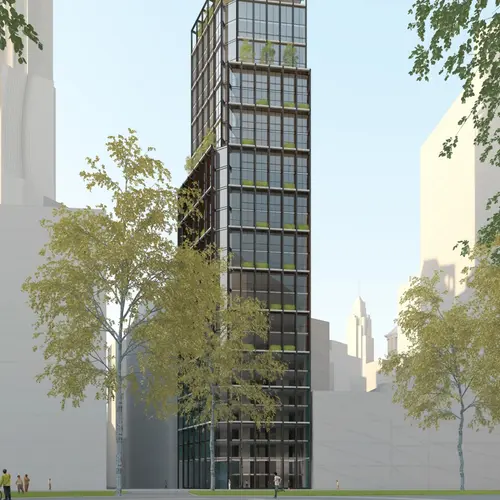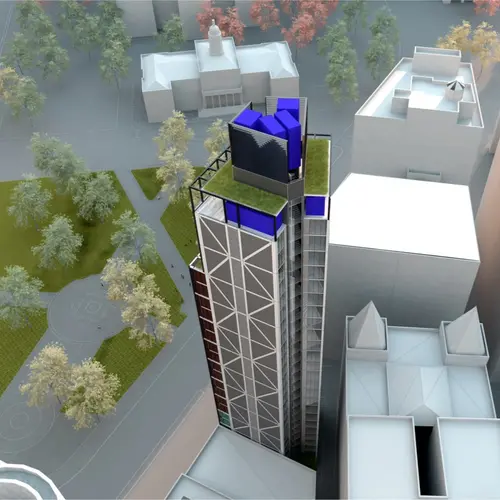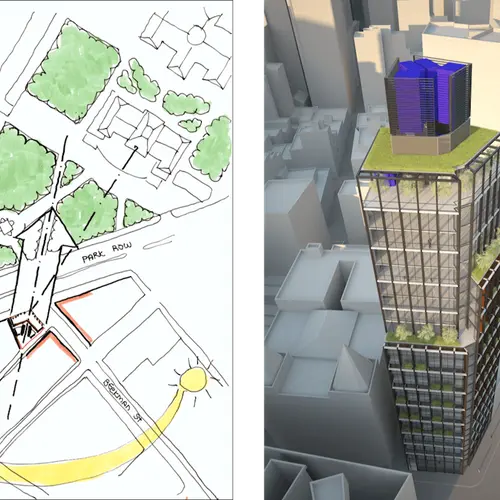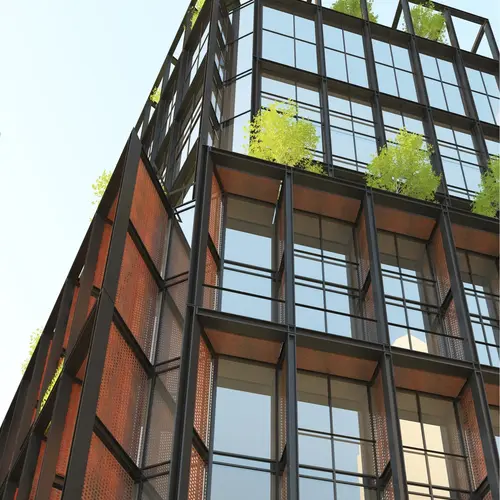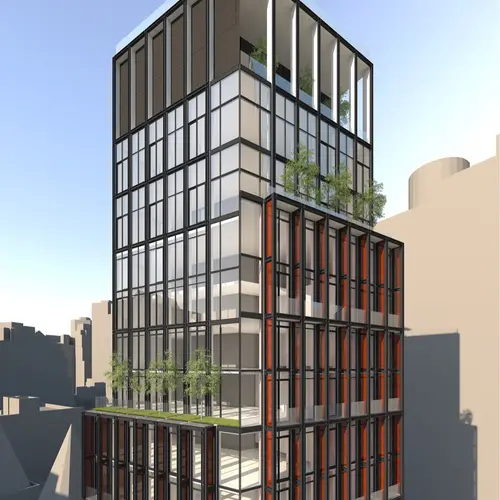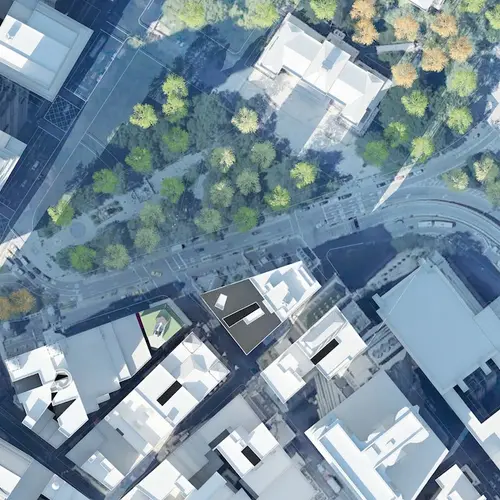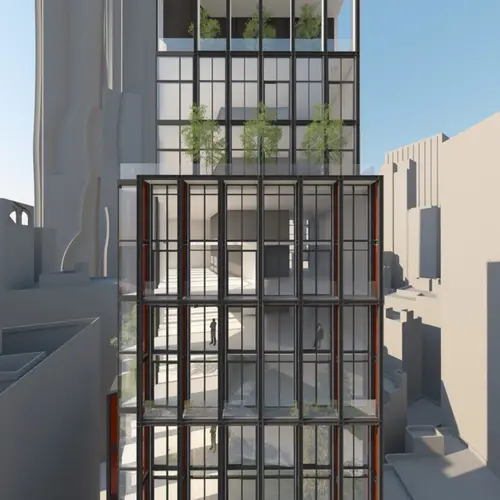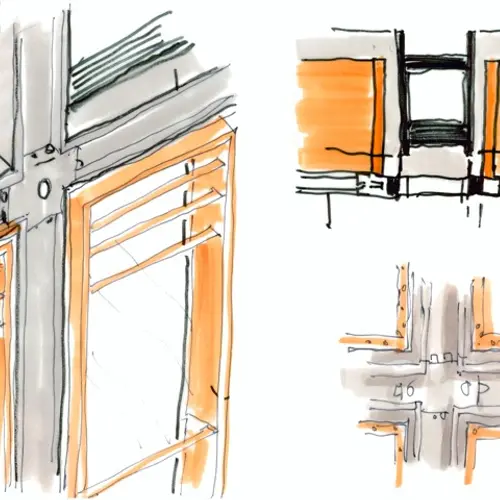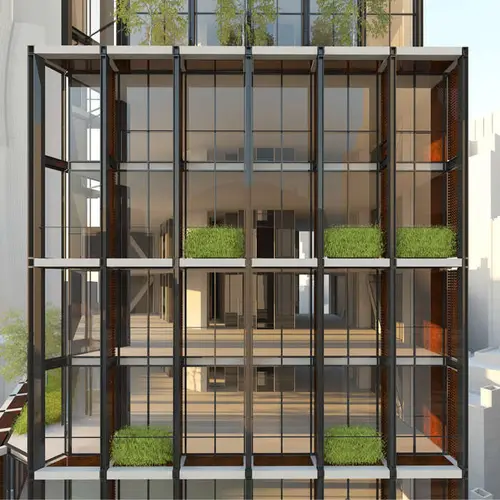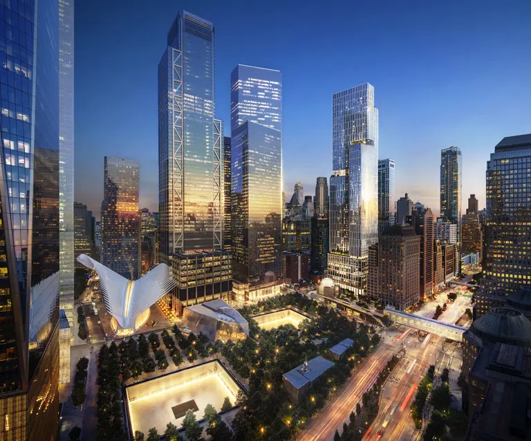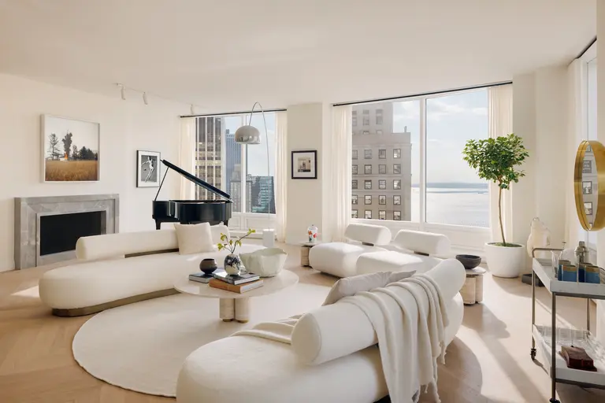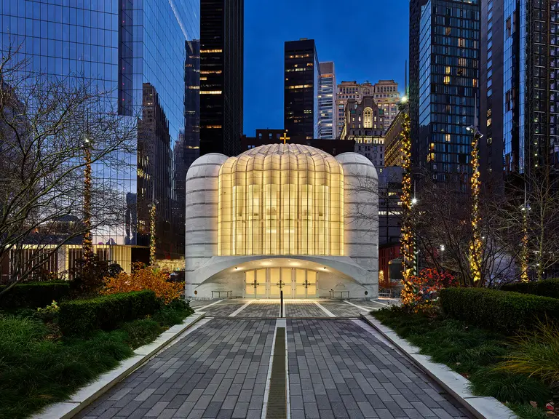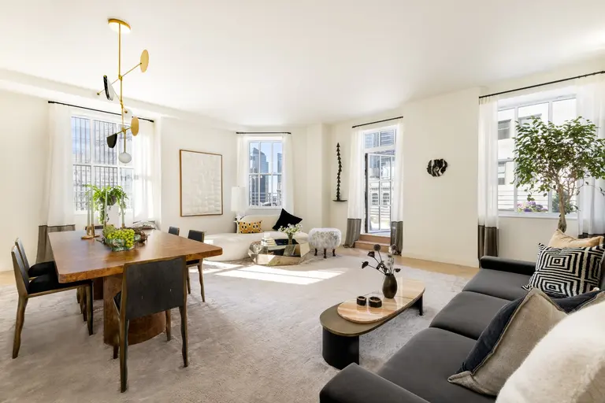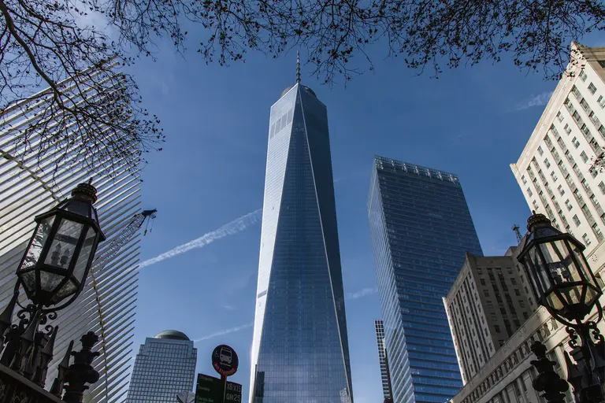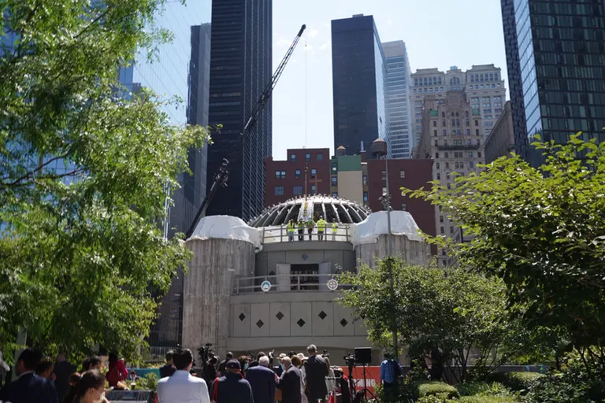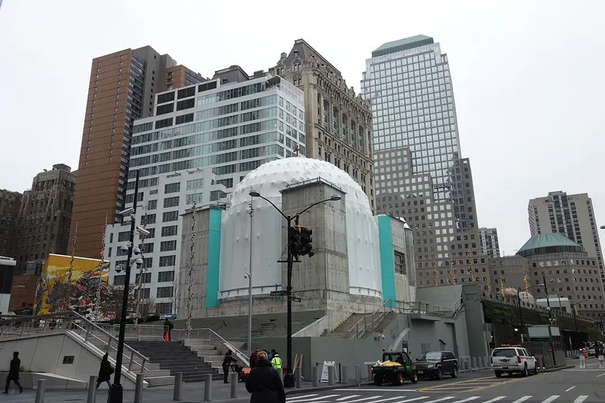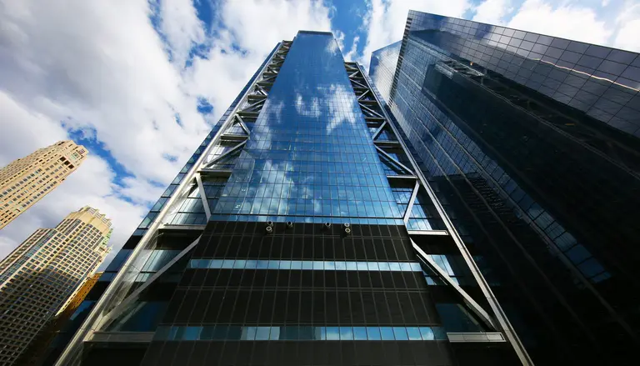New renderings revealed for Richard Rogers’ glassy ‘Pearl on the Park’ at One Beekman
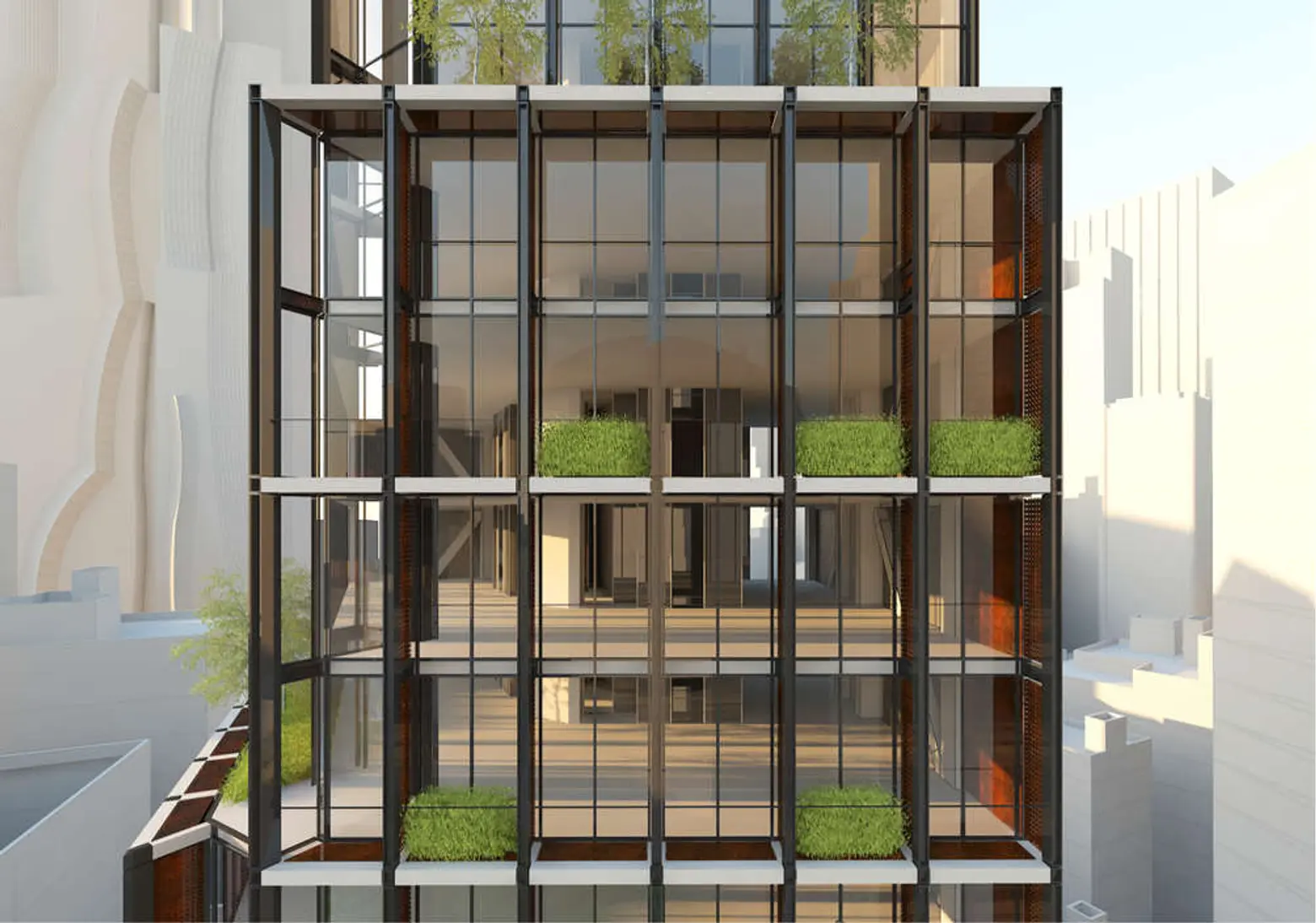
CityRealty.com offers new renderings via Urban Muse that reveal architect Richard Rogers’ 25-story mixed-use Financial District residential development, One Beekman at 1 Beekman Street. The 95,000-square-foot building, known as “Pearl on the Park,” the first New York City residential building for Rogers Stirk Harbour + Partners, will have a glassy facade and utilize a glazing system at its base that lends a greater transparency to the building’s lobby and street-level retail establishments. Included will be three commercial units of about 4,500 square feet each and one retail unit of approximately 3,200 square feet.
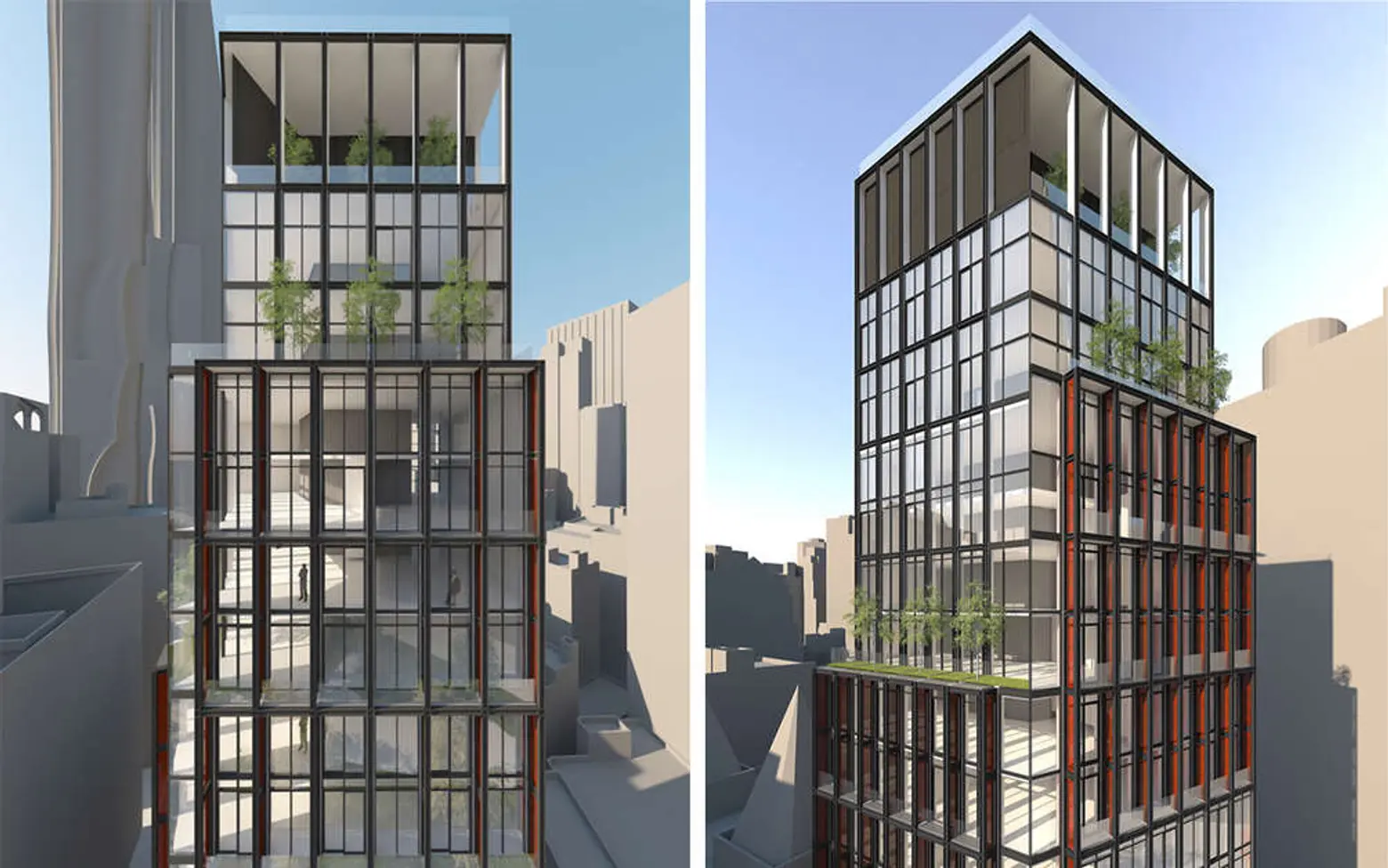
Using materials that “convey the inherent warmth and texture appropriate to residential dwellings” and double-height spaces that augment column-free interiors, the building’s 31 flexible homes will be from 900 to 2,900 square feet and offer protected views of City Hall Park, loggias and outdoor spaces. Scheduled for completion in spring of 2018, the new building will rise in a square-mile area defined by $30 billion of investment, near the Fulton Street subway station in FiDi’s City Hall Park district near restaurants like Nobu and Eataly and Santiago Calatrava’s Oculus with more than 400,000 square feet of retail.
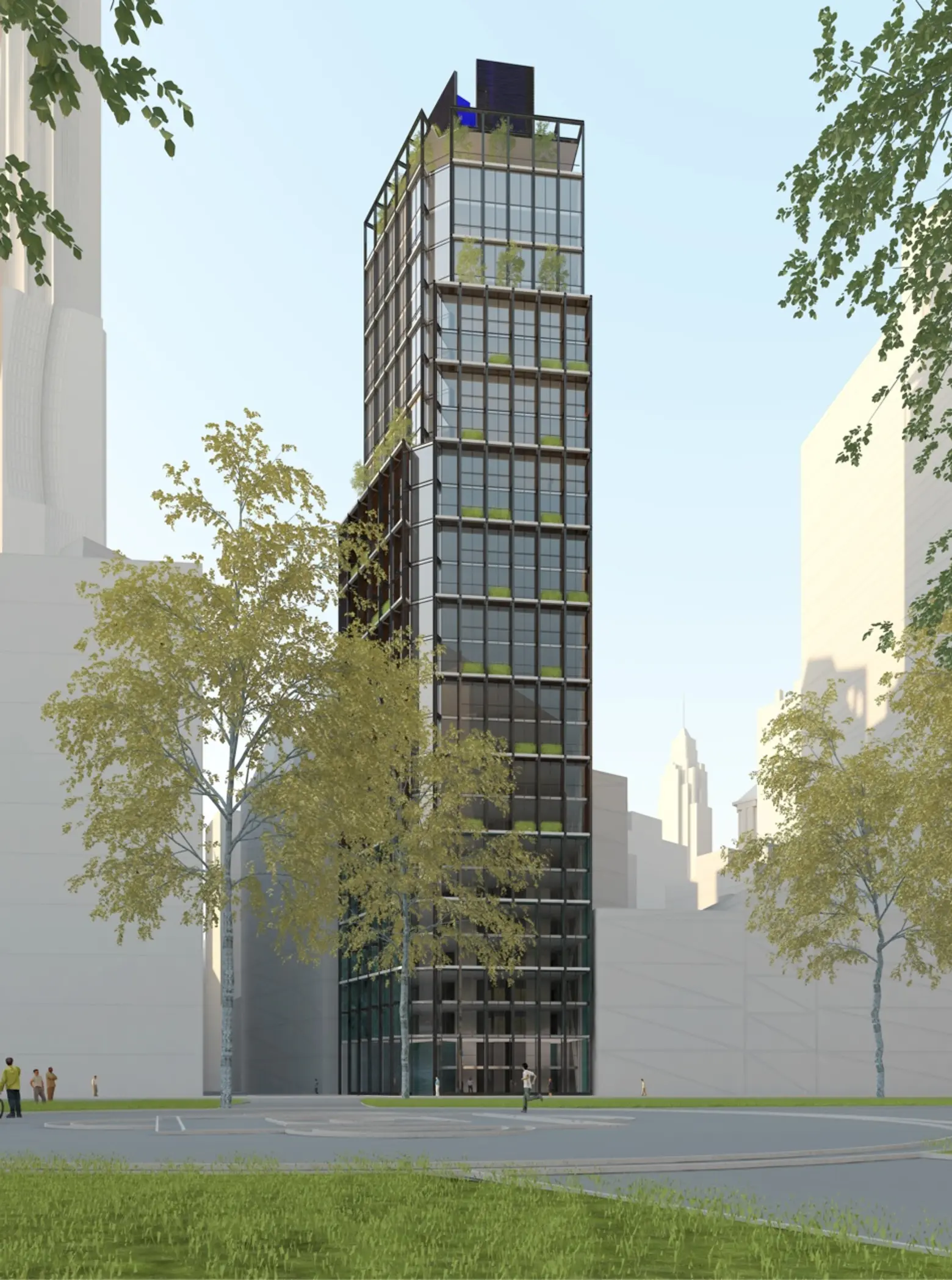
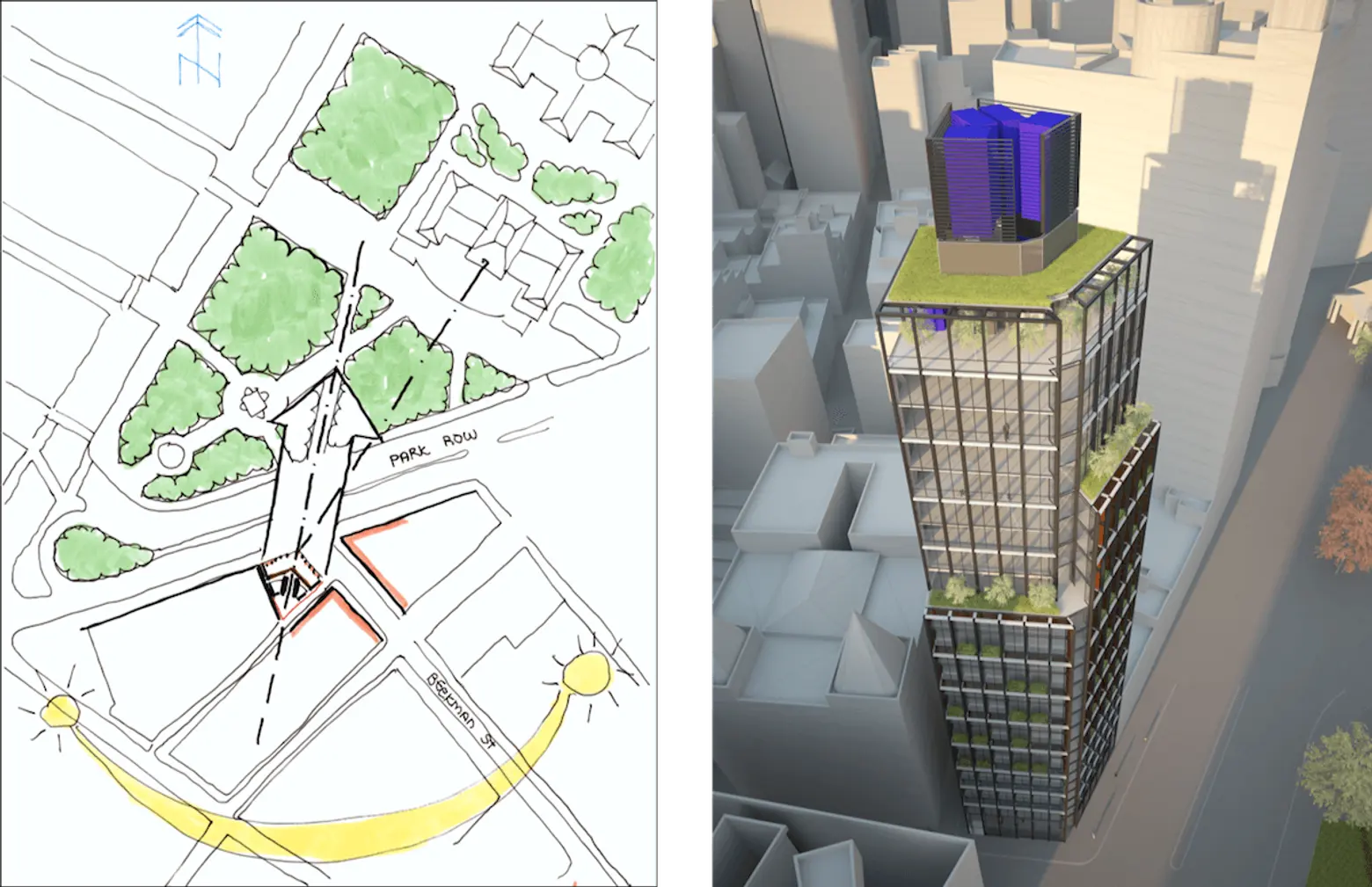
The tower’s top floor will feature green space mirroring that of the nearby park.
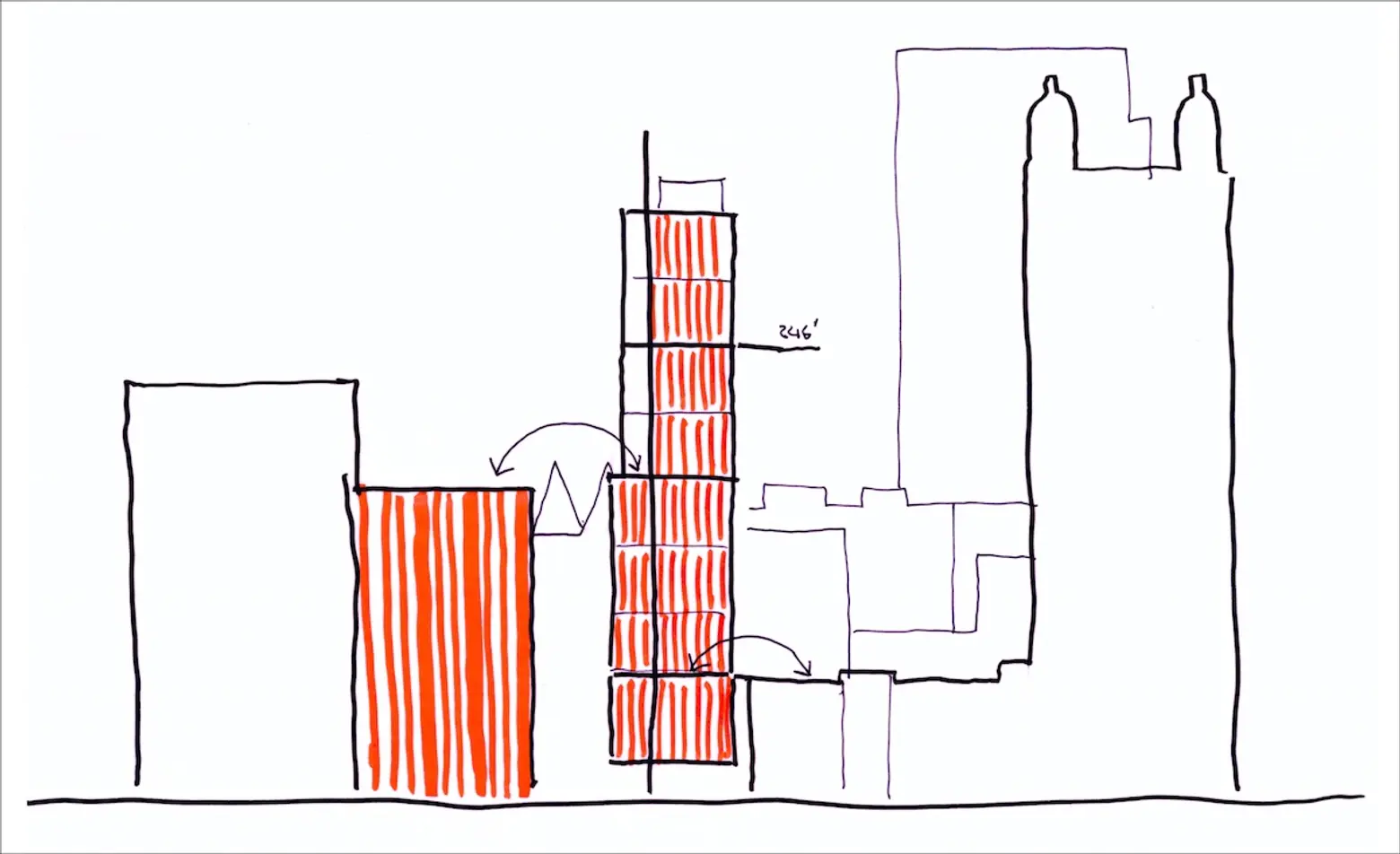
Contextual facade and setback analysis.
Find out more details and follow the progress of One Beekman at CityRealty.com.
[Via CityRealty.com; via Urban Muse]
RELATED:
- REVEALED: World Trade Center Performing Arts Center will be a translucent marble cube
- New Renderings Show Supertall Status for Rafael Viñoly’s 125 Greenwich Street
- Art-Deco Masterpiece 70 Pine Street Opens, Offering Two Months Free Rent
All images via Urban Muse.
