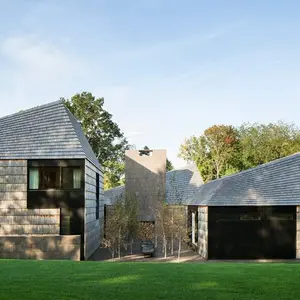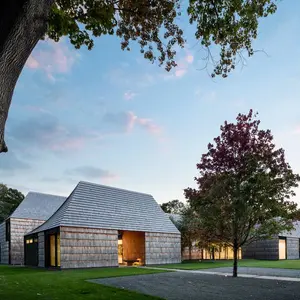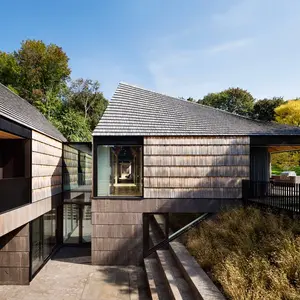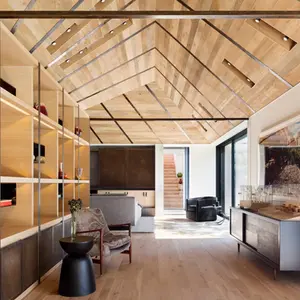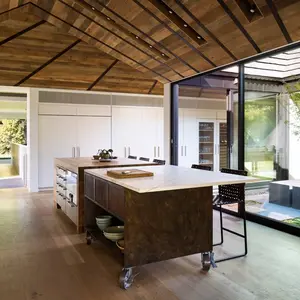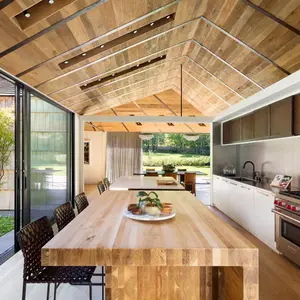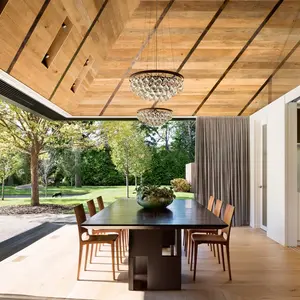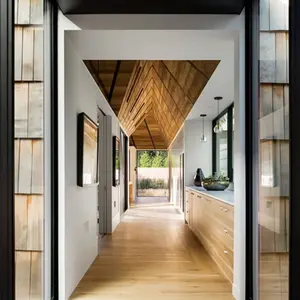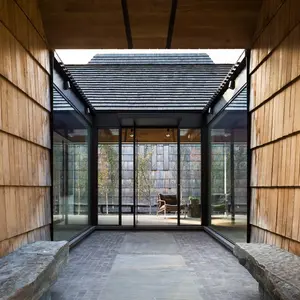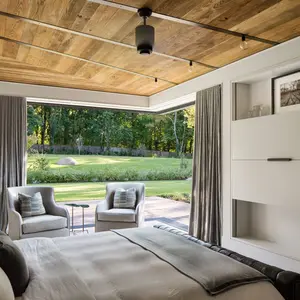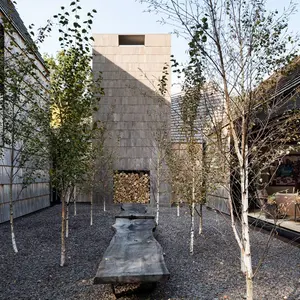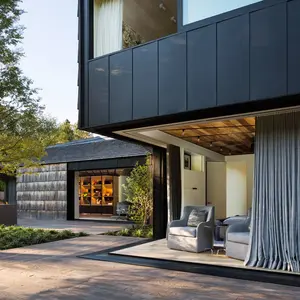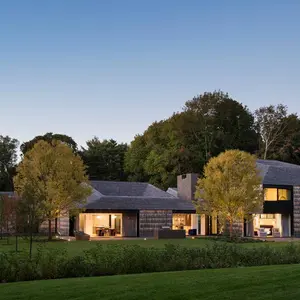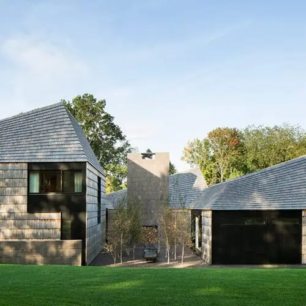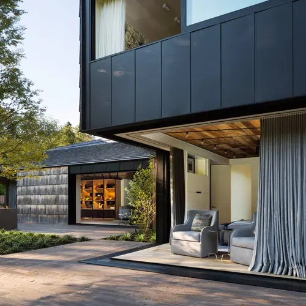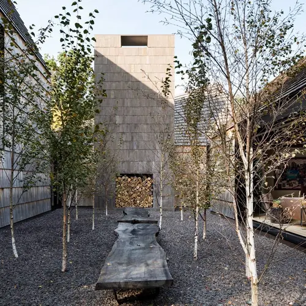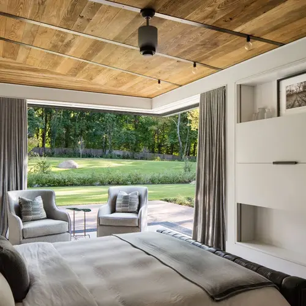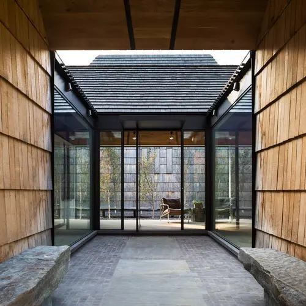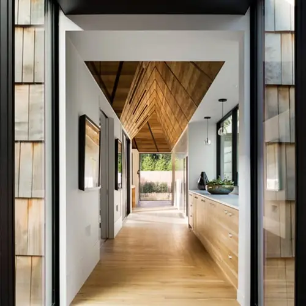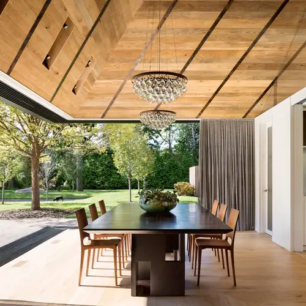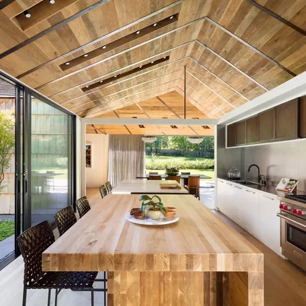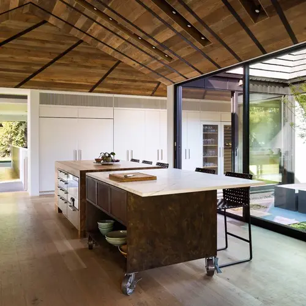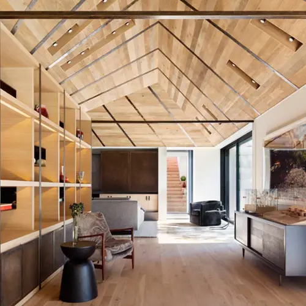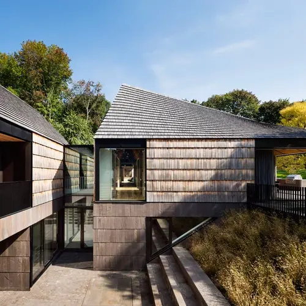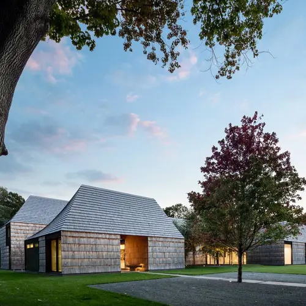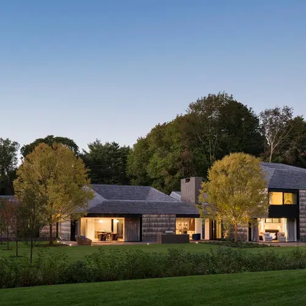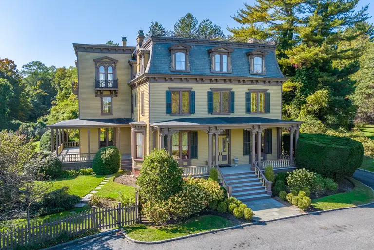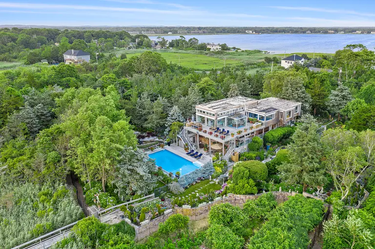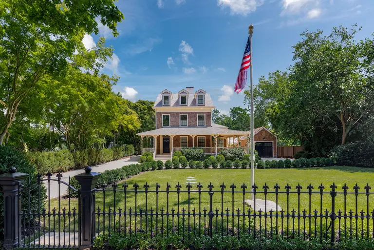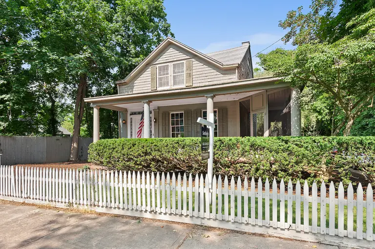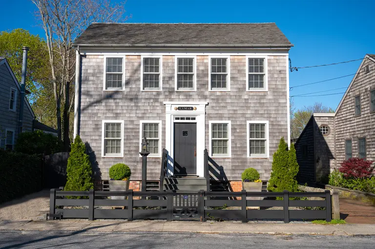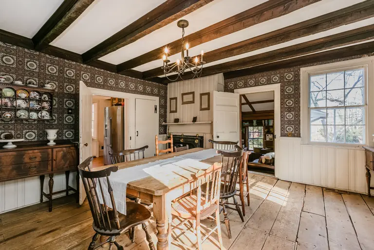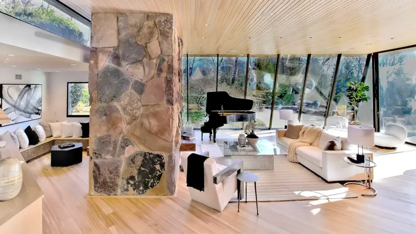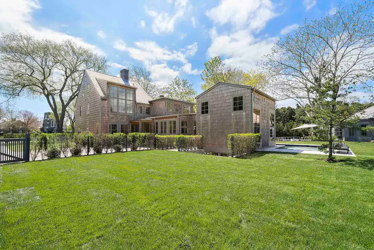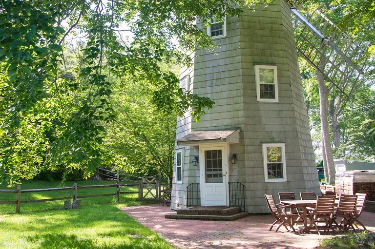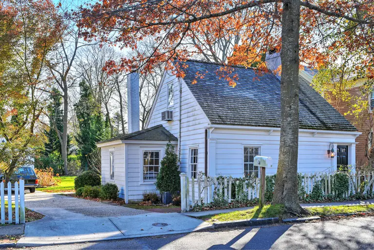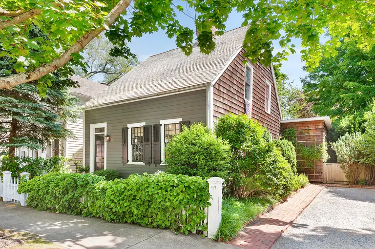Wood-Clad Long Island home by Bates Masi takes inspiration from Quaker architecture
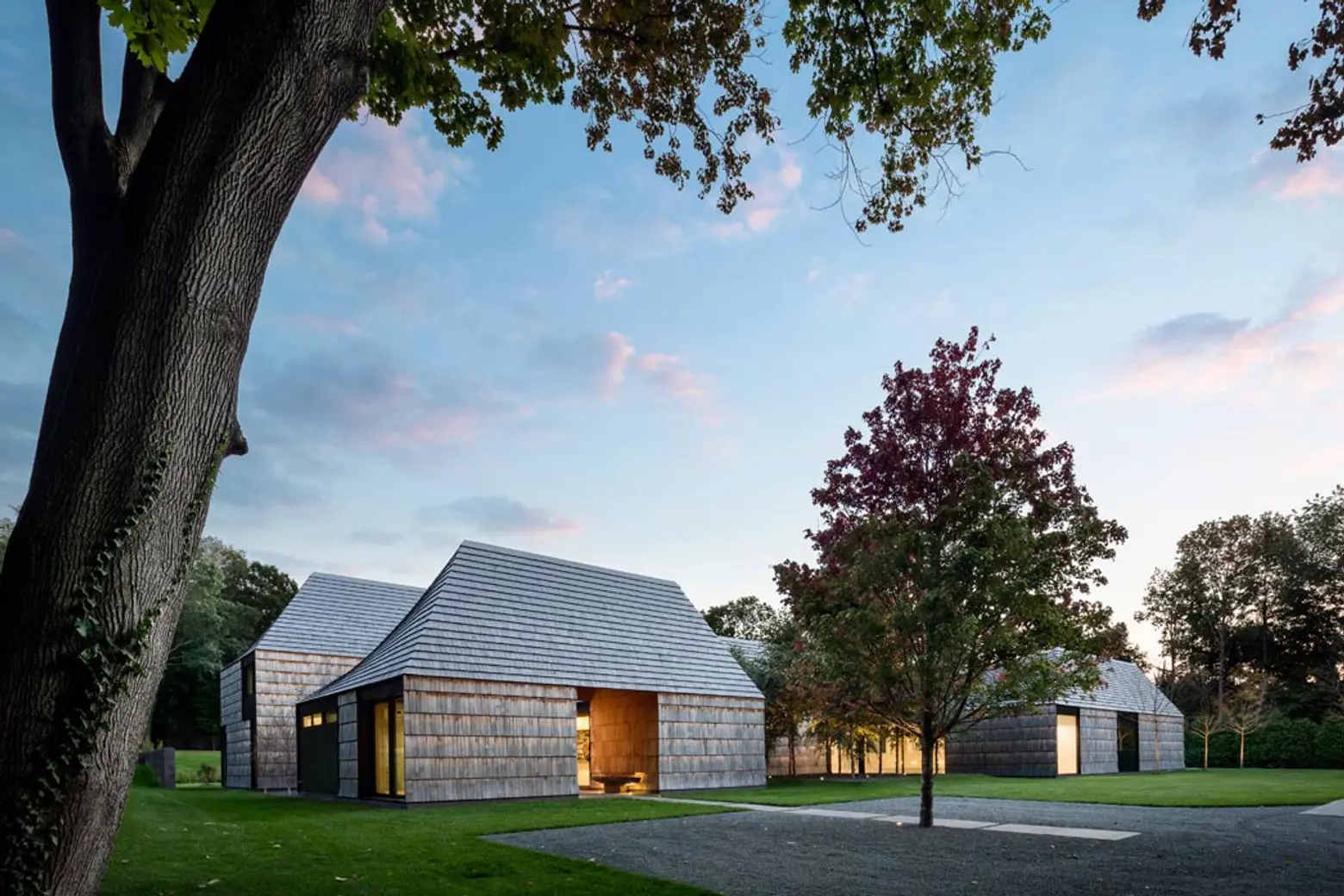
Simplicity, humility and inner focus were key to early Quaker architecture, principles that also inspired Bates Masi + Architects‘ latest project. The beautiful Underhill home sits in Matinecock, a village within Oyster Bay, Long Island, on the site of an old Quaker settlement. It’s composed of a series of interconnected wooden pavilions topped by angled gabled roofs, “each one focused inward on its own garden courtyard instead of out to the surrounding neighbors,” according to the firm.
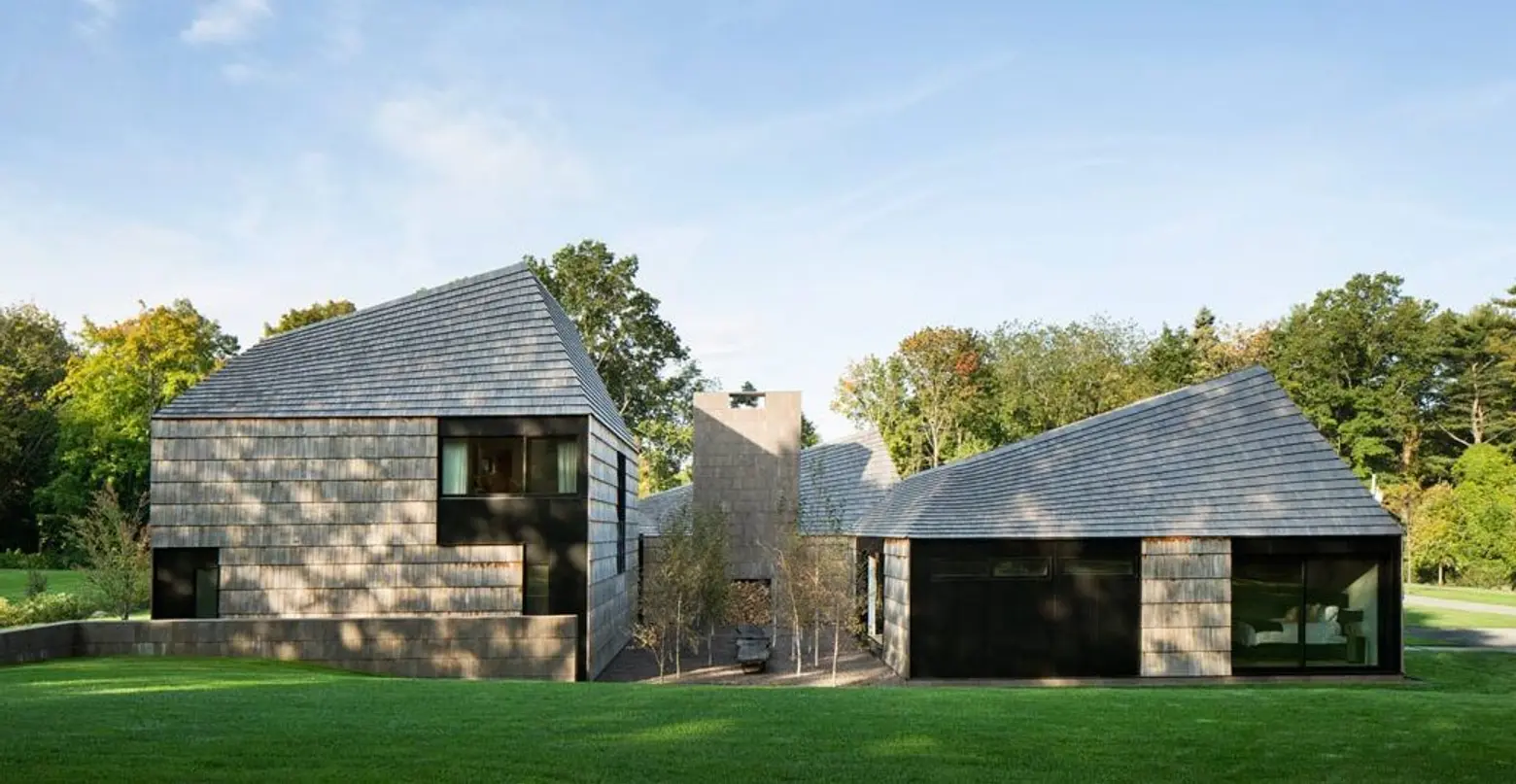
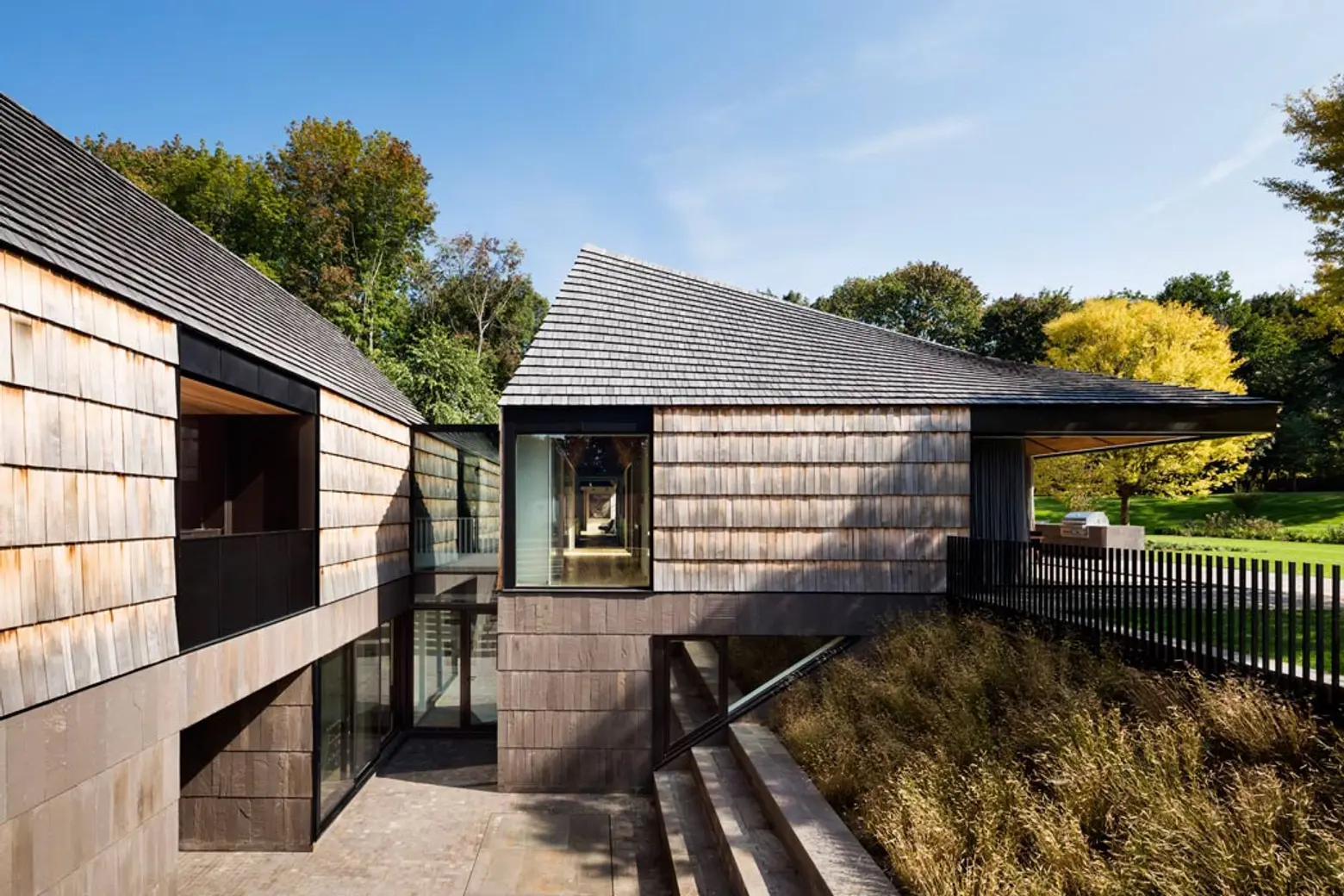
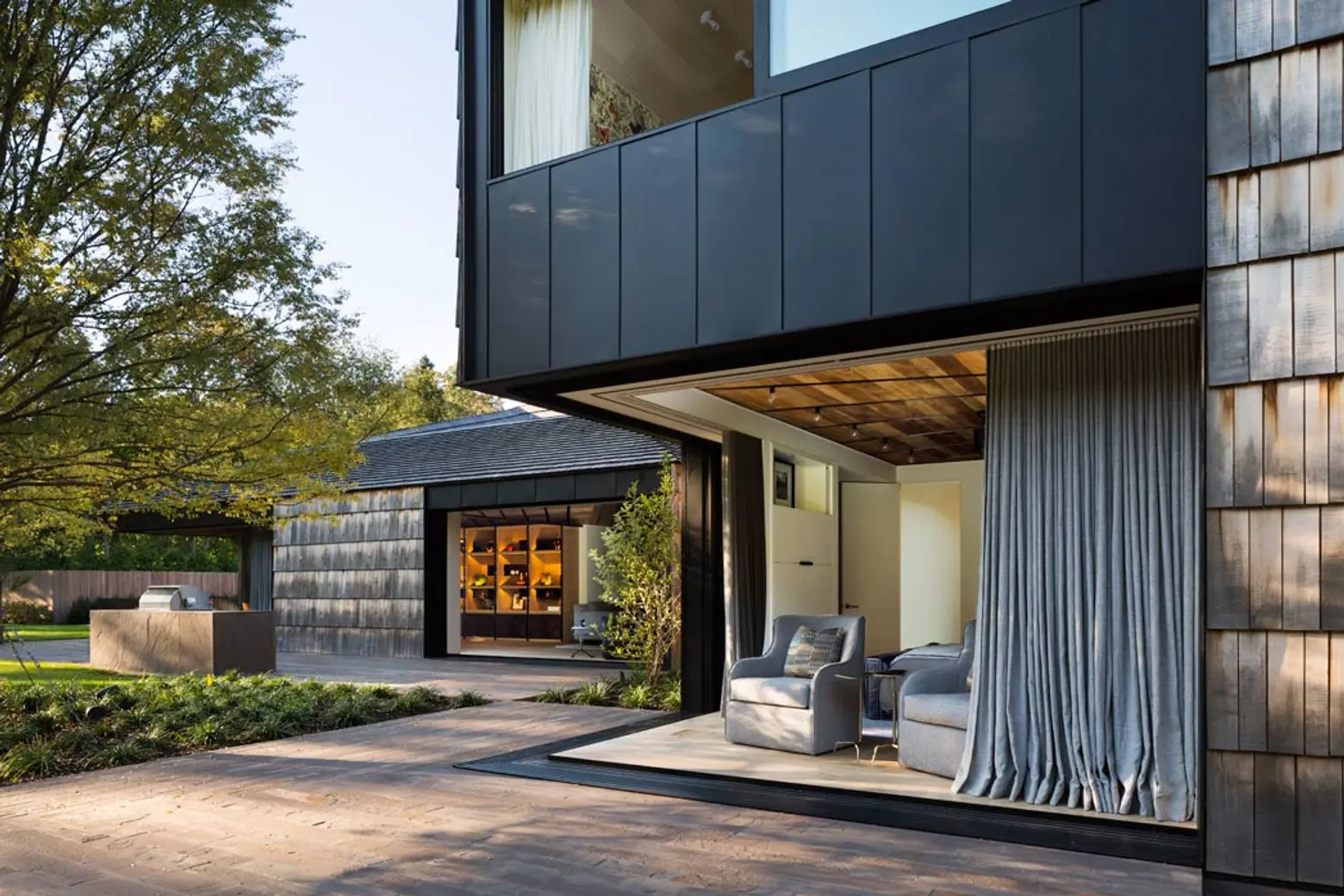
Although the home’s owners had a strong desire to live in the city, they couldn’t afford the lifestyle their kids needed as they approached school age, so they decided to settle down in the suburbs of Nassau County. Despite having close neighbors on all sides of their property, they had a goal to create a strong connection to nature, hence the inward-looking courtyards.
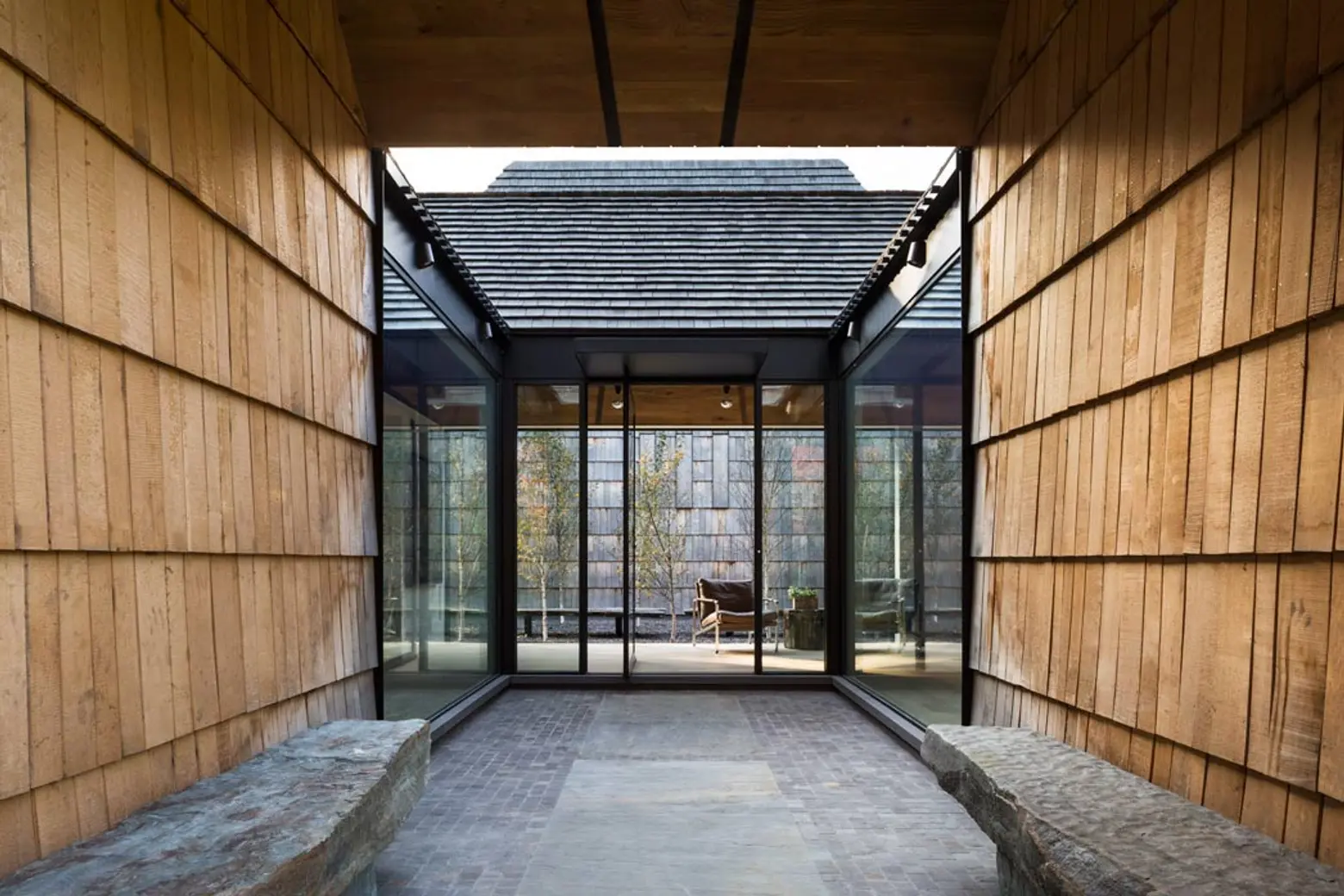
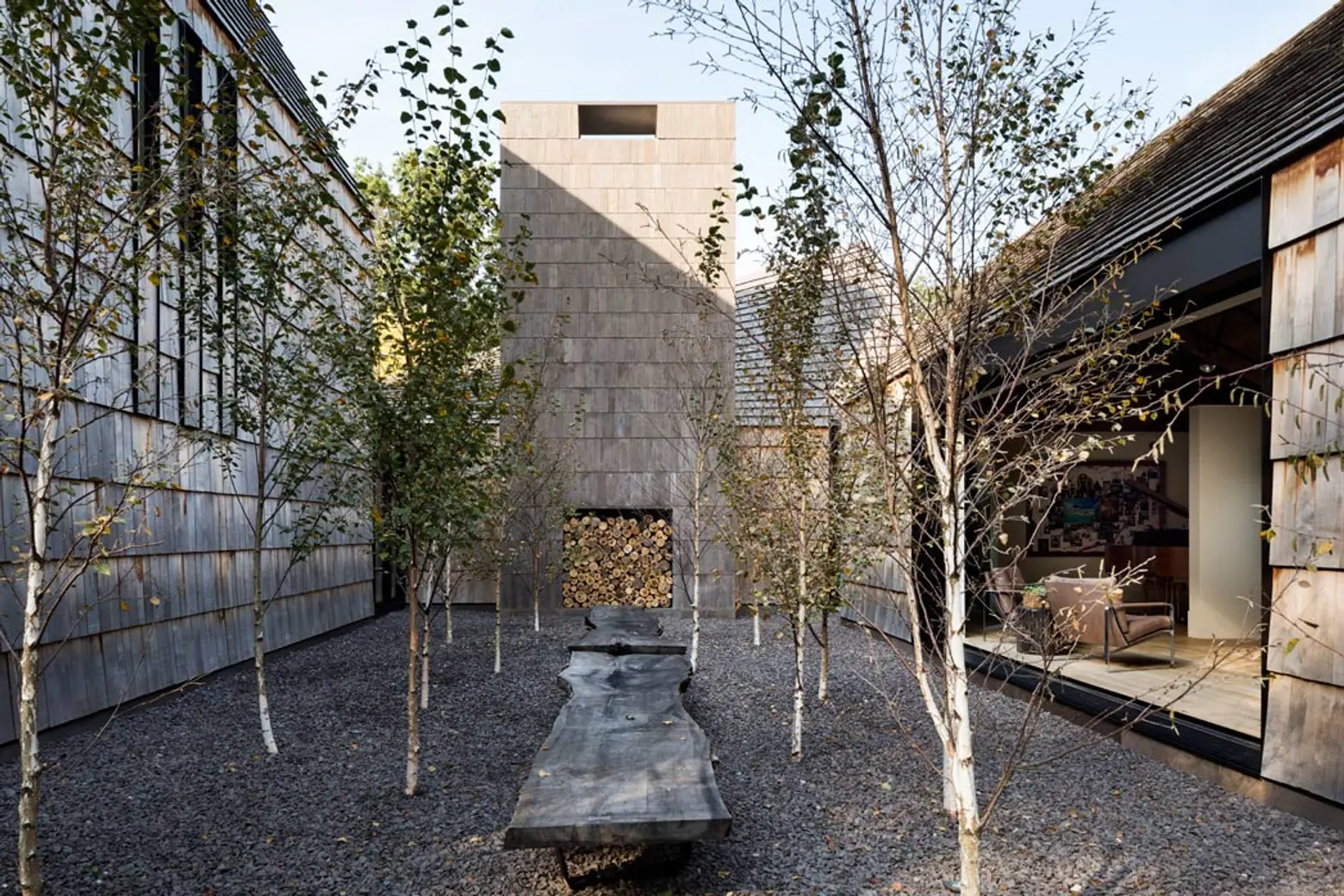
The geometric pavilions are connected to each other through glazed corridors with huge glass sliding doors, further blurring the indoor-outdoor boundaries.
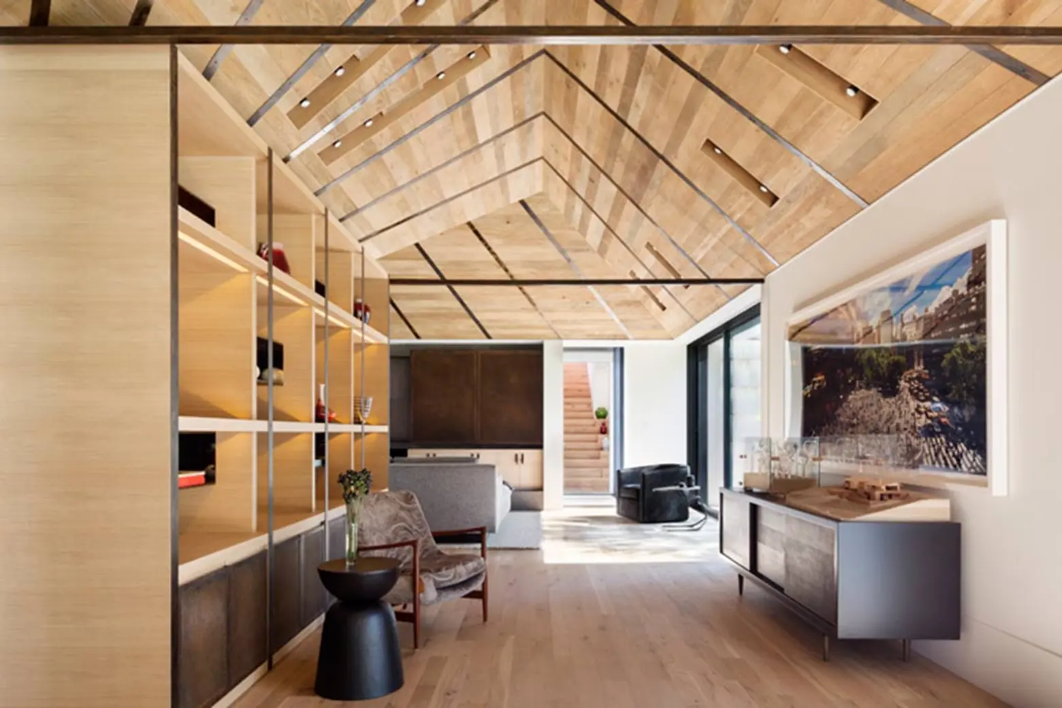
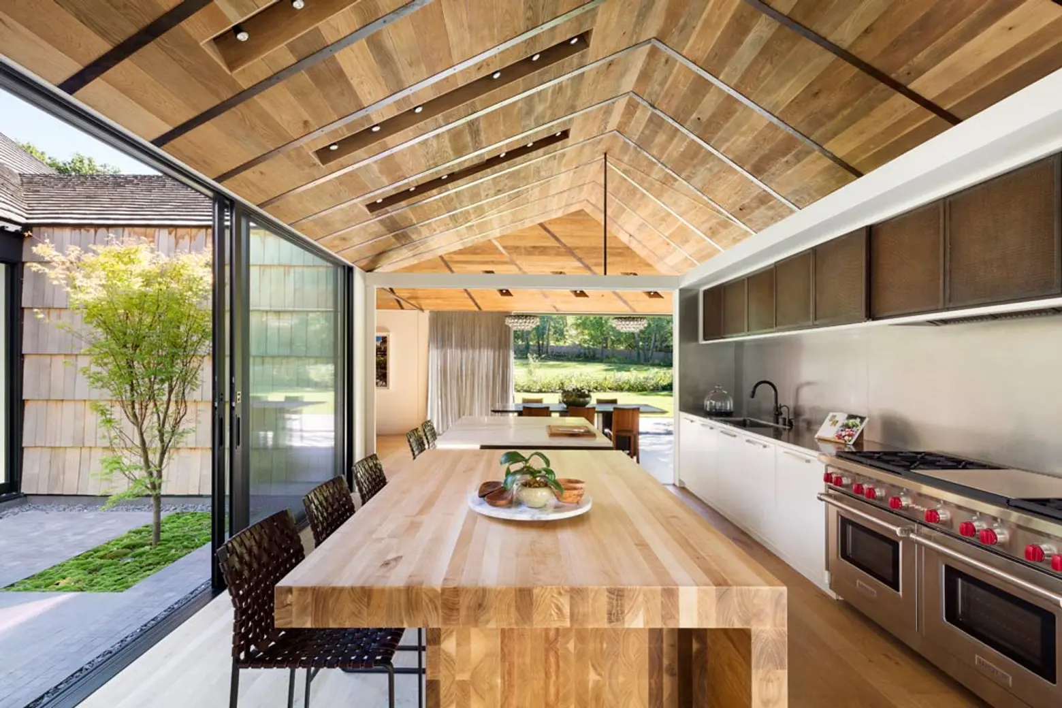
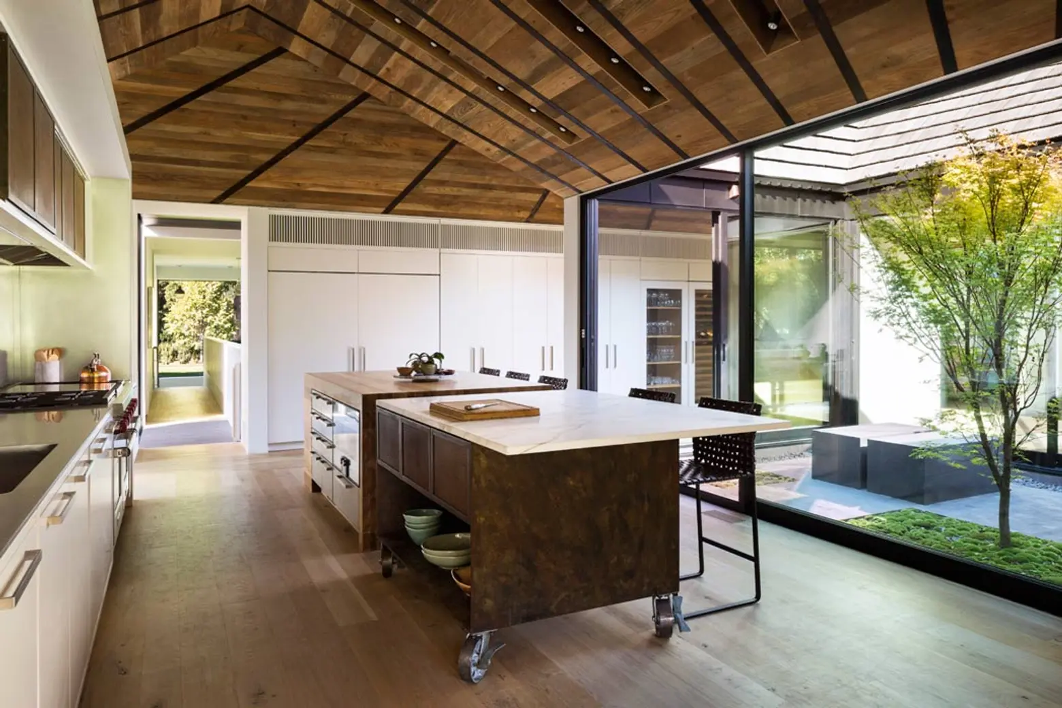
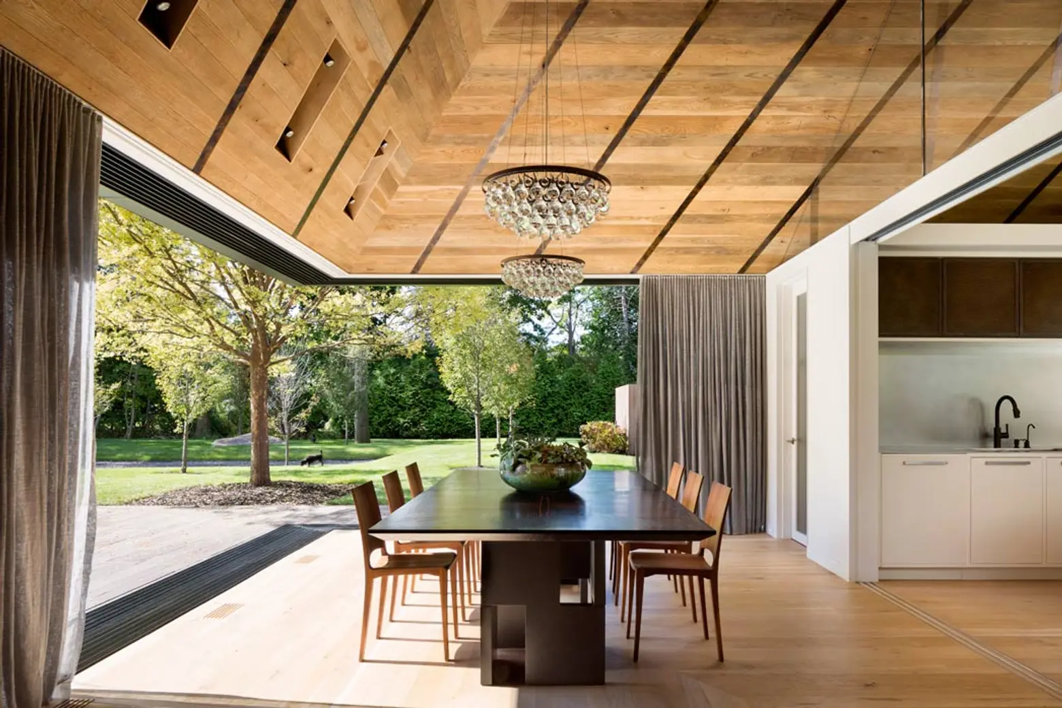
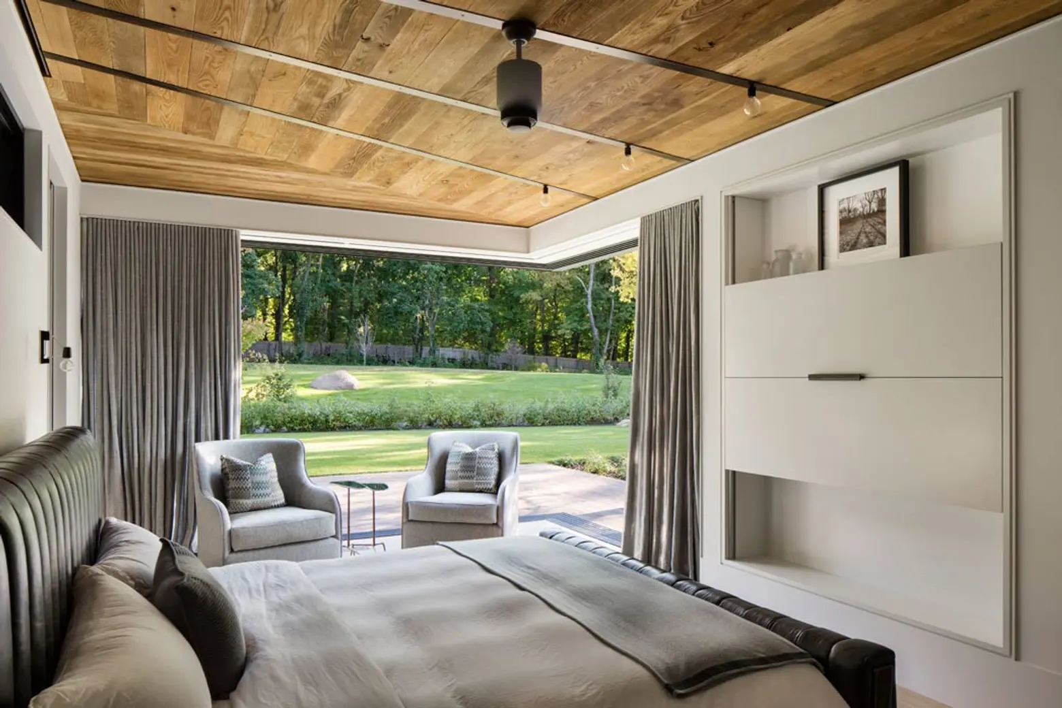
Inside are oak floors and weathered oak ceiling boards, both of which radiate outward from the center, pointing to the courtyards. Weathered metal straps on the ceiling also emphasize this geometry and serve as a way to organize lighting and audiovisual equipment.
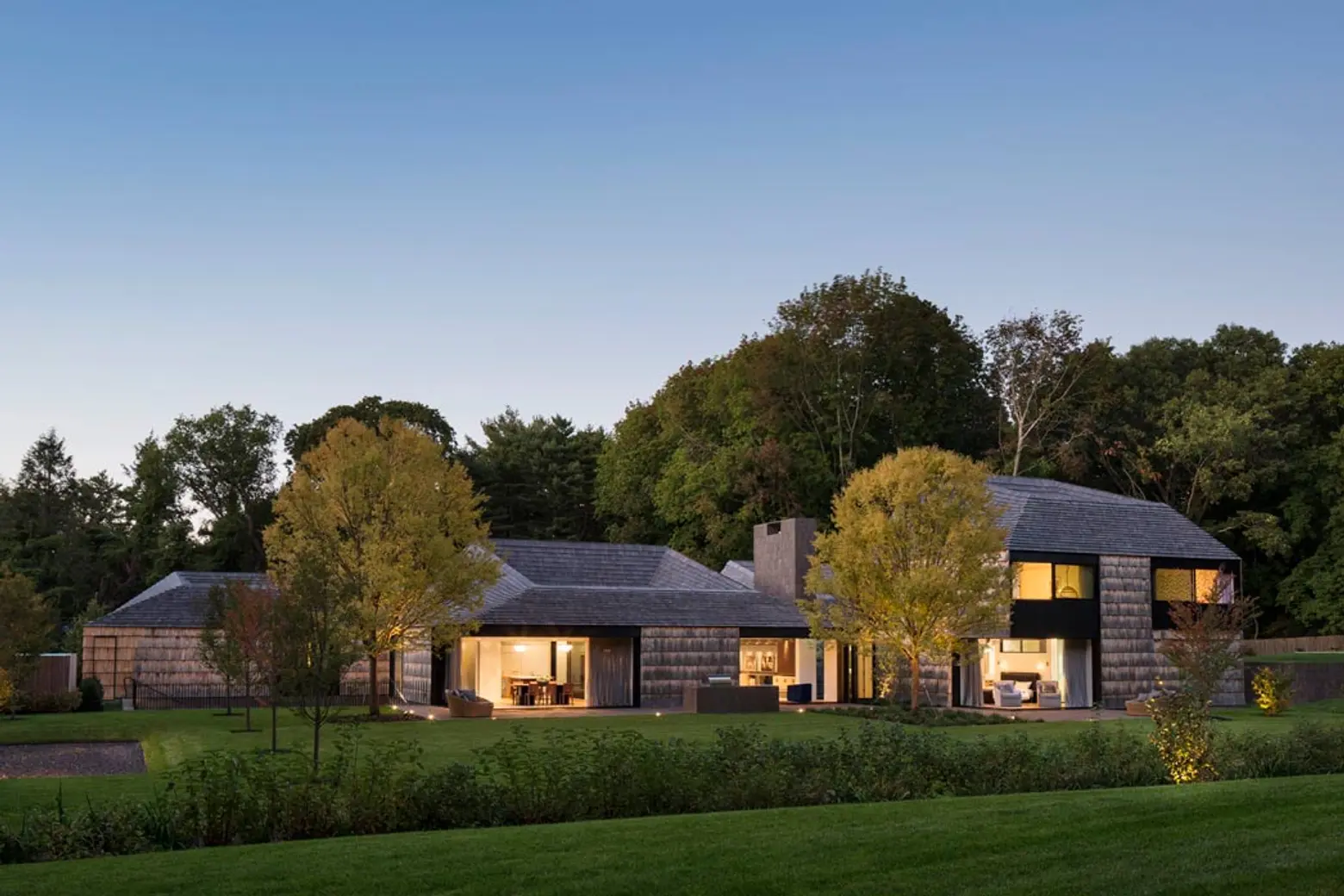
See more projects by Bates Masi + Architects here and more photos of Underhill in our gallery below.
RELATED:
- A Boardwalk Connects Historic Buildings at Bates Masi + Architects’ Mothersill Home
- Bates Masi + Architects Gives an Incredible Modern Update to a House They Built 35 Years Ago
- Bates Masi + Architects Renovated the Far Pond Residence with Hurricane-Proof Prefabricated Panels
