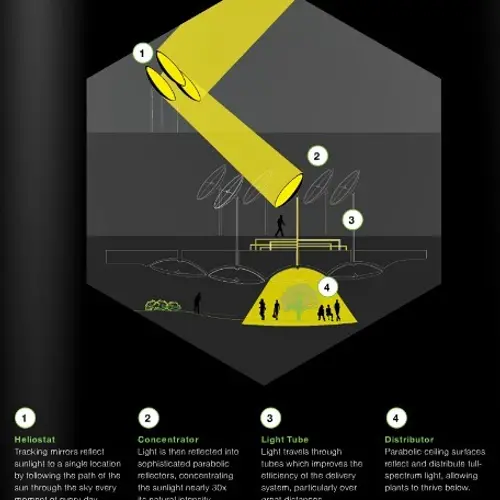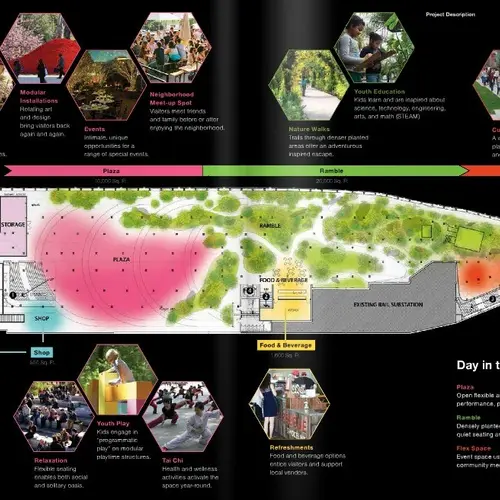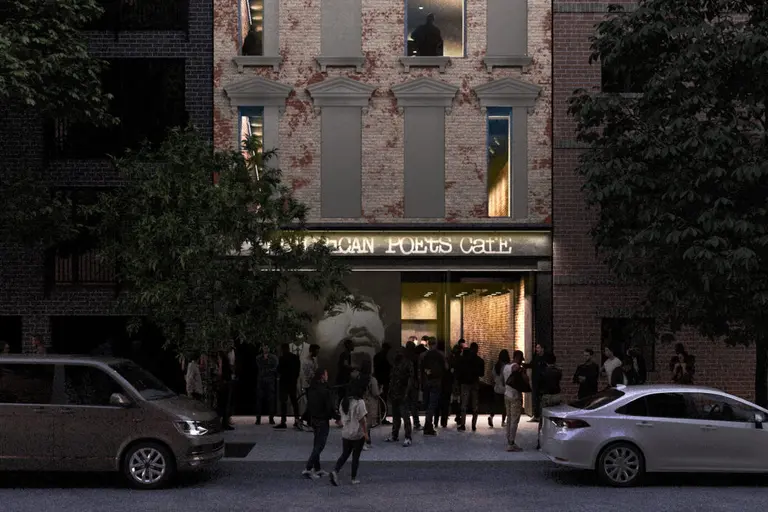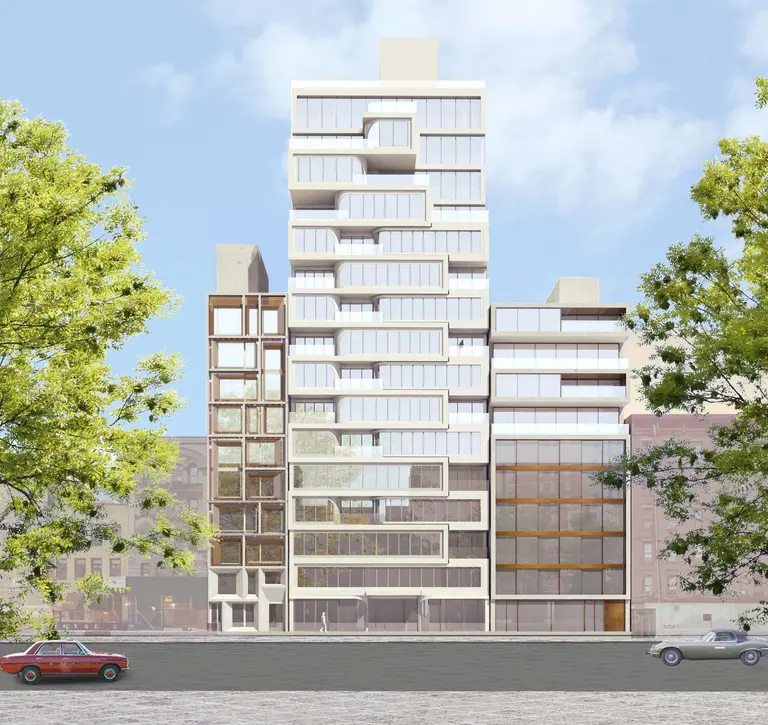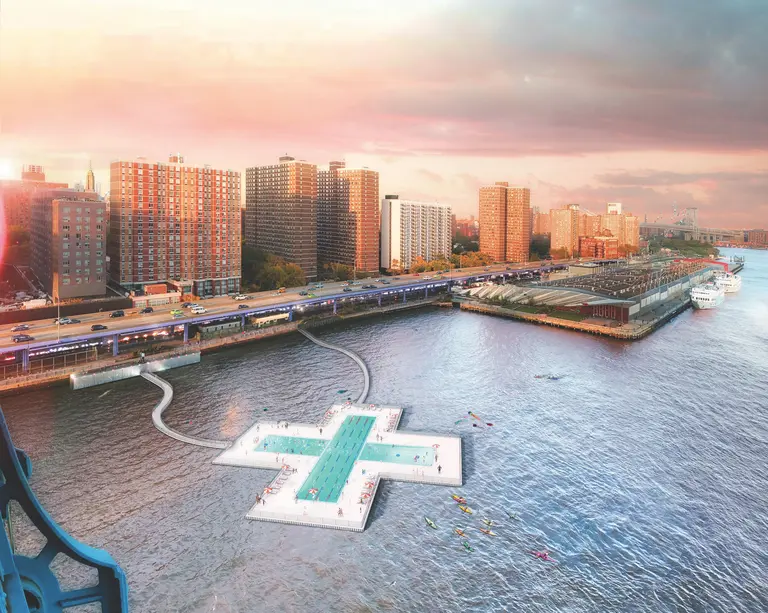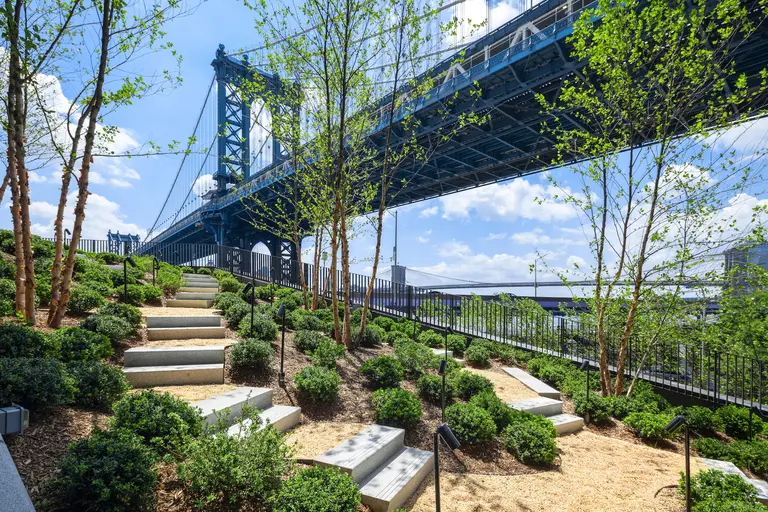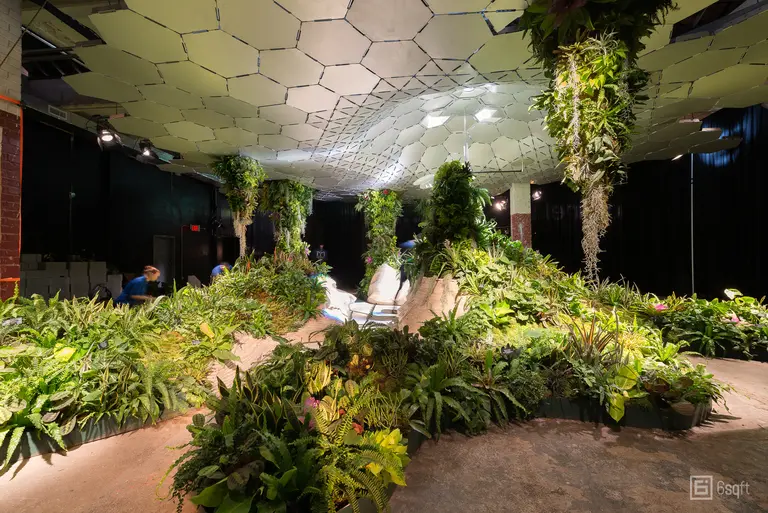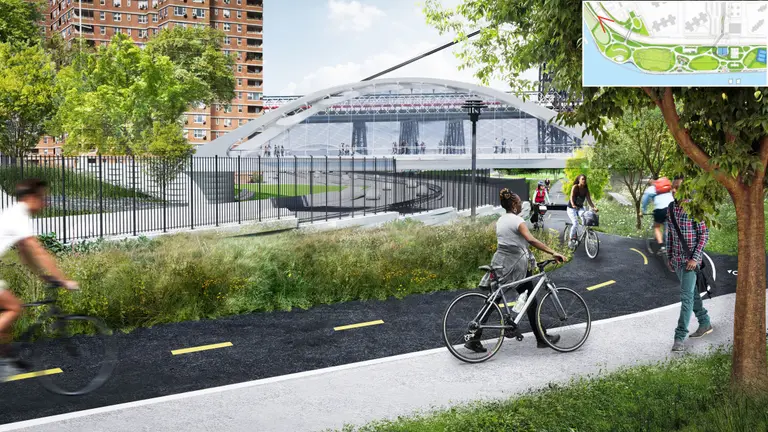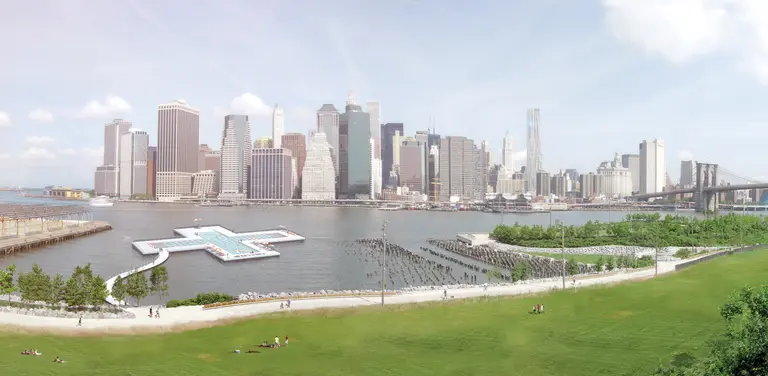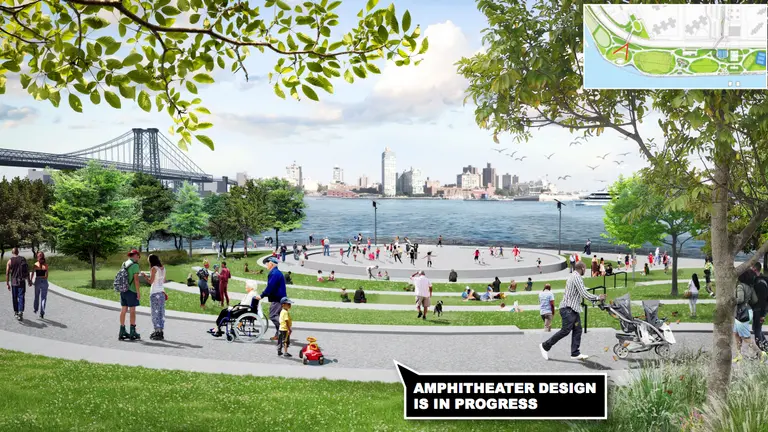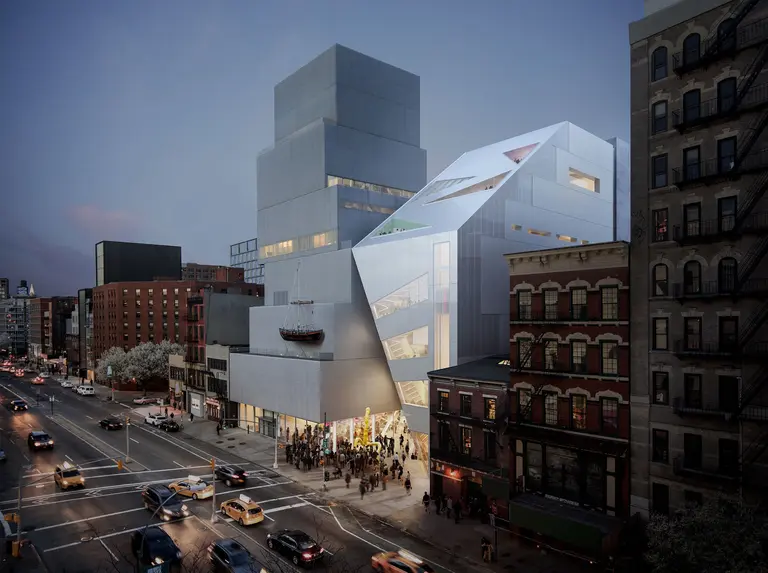Lowline team releases official proposal for $83M underground park
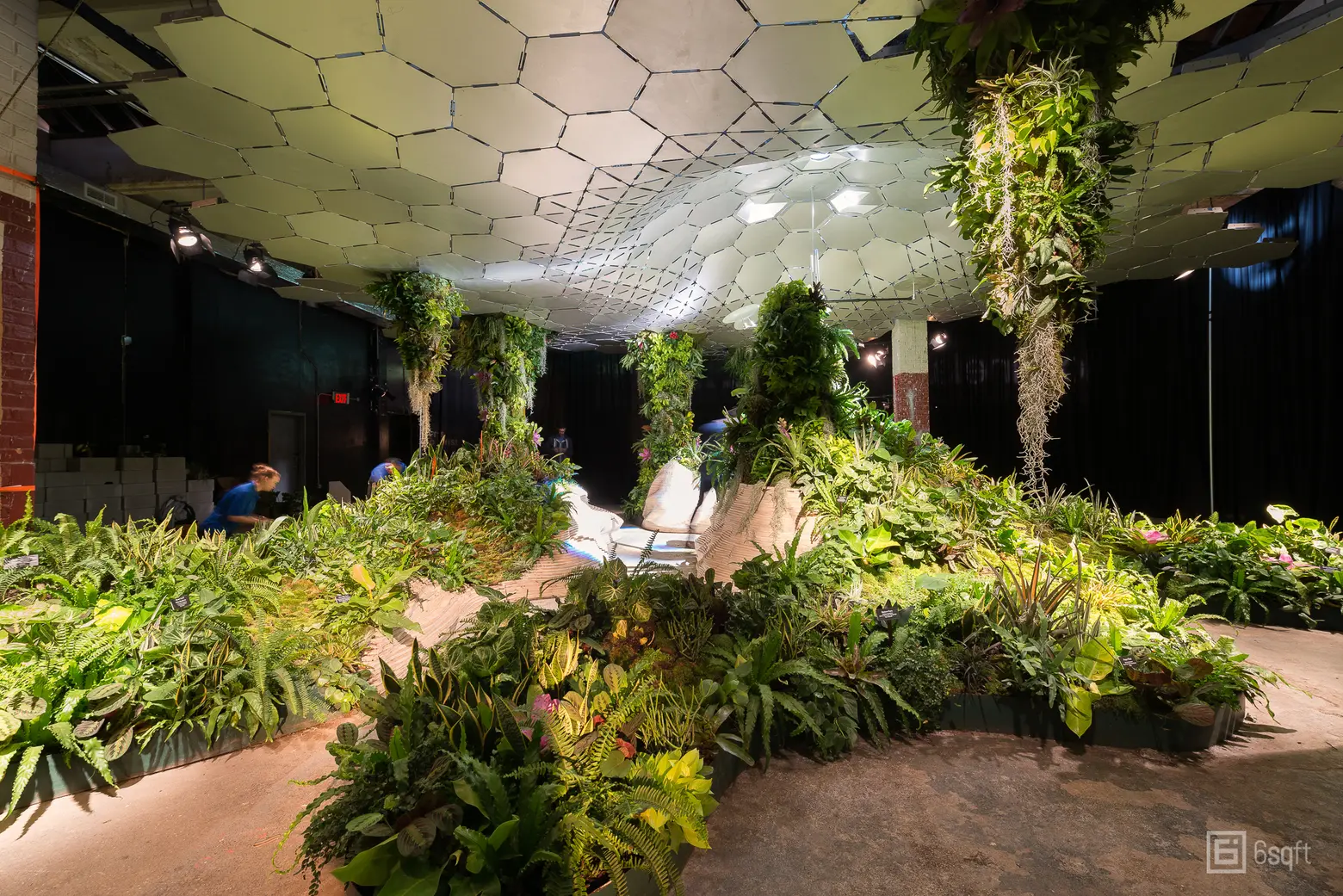
Lowline Lab via 6sqft
Just a couple months ago, the NYC Economic Development Corporation granted preliminary approvals to the Lowline, the world’s first underground park. This came after the city put out a Request for Expressions of Interest (RFEI) late last year for the 60,000-square-foot abandoned trolley terminal below Delancey Street. The Lowline proposal was the only one received, and initially the 154-page document was only to be publicly available through a Freedom of Information Law request, but the group worked with the EDC to release it to the community. The Lo-Down got a look at the document, which reveals everything from the projected cost of the project ($83 million) and operating hours (6am to 9pm, five days a week) to specific design elements like a “ramble” and 1,600-square-foot cafe/bar.
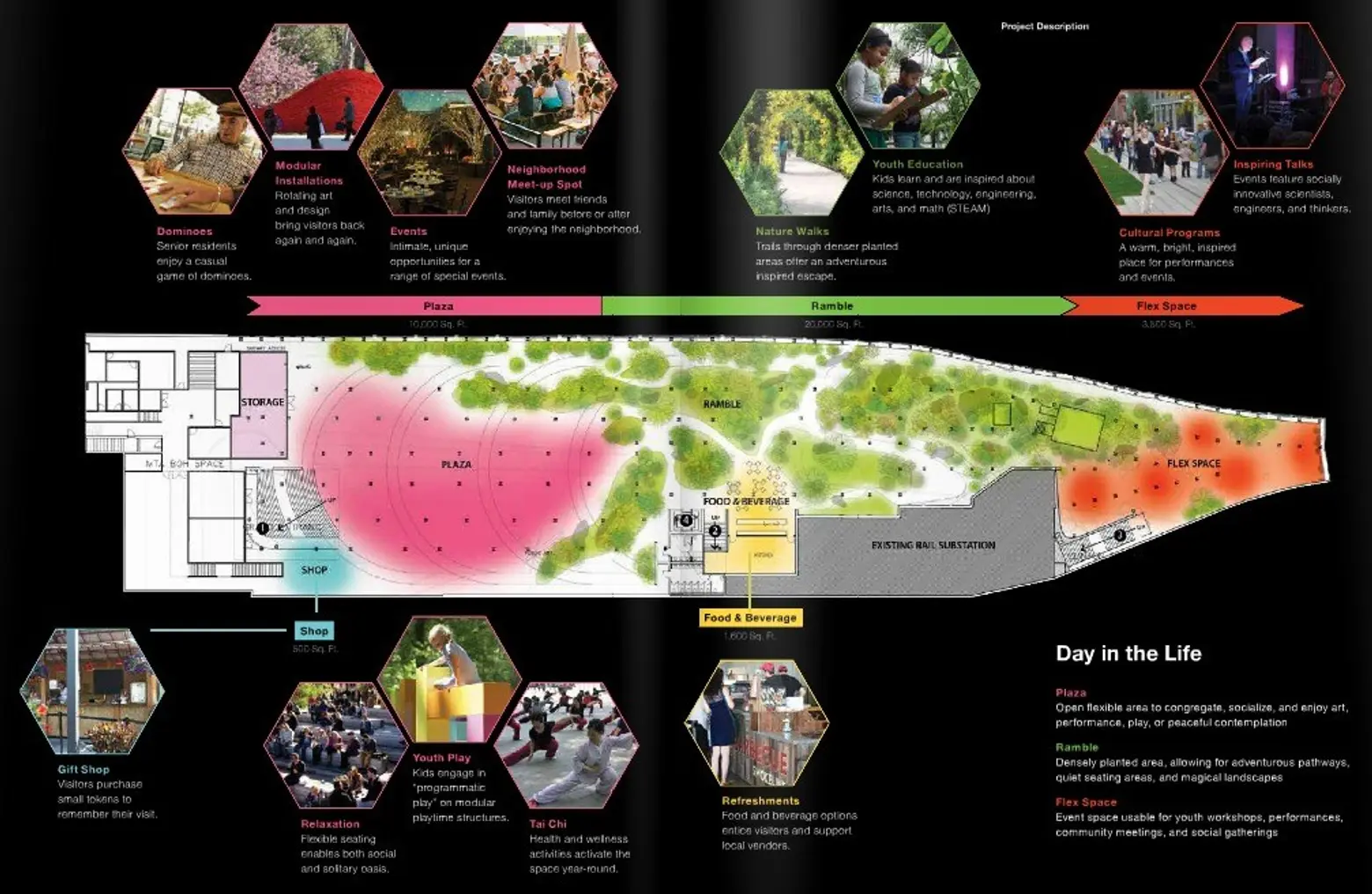
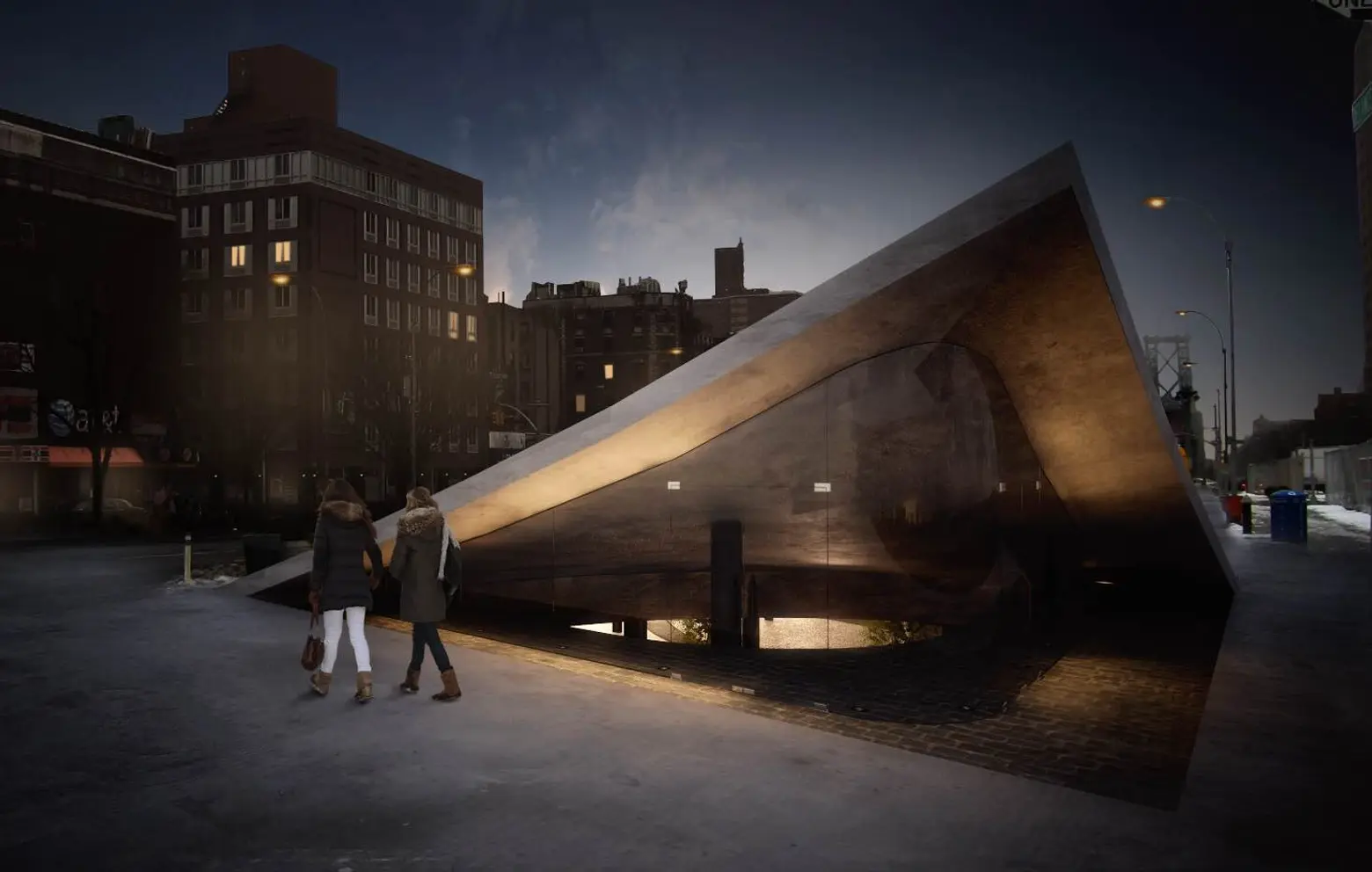
A rendering of the entrance
The one-acre site stretches from the foot of the Williamsburg Bridge to Norfolk Street. To enter, guests will “descend a grand staircase” near Norfolk that leads to a open plaza that will host performances and public events. Near the plaza will be a 500-square foot gift shop. The larger western end will be “bounded by steel, rivets, vaults and the original cobblestones of the trolley terminal, while the eastern end will be the “ramble,” described as “dense and verdant underground gardens via winding pathways, marked by the old cobblestones and trolley tracks evoking this space’s original purpose.” At the far end of the ramble will be a flexible programming area, and there will also be a 1,600-square-foot cafe/bar.
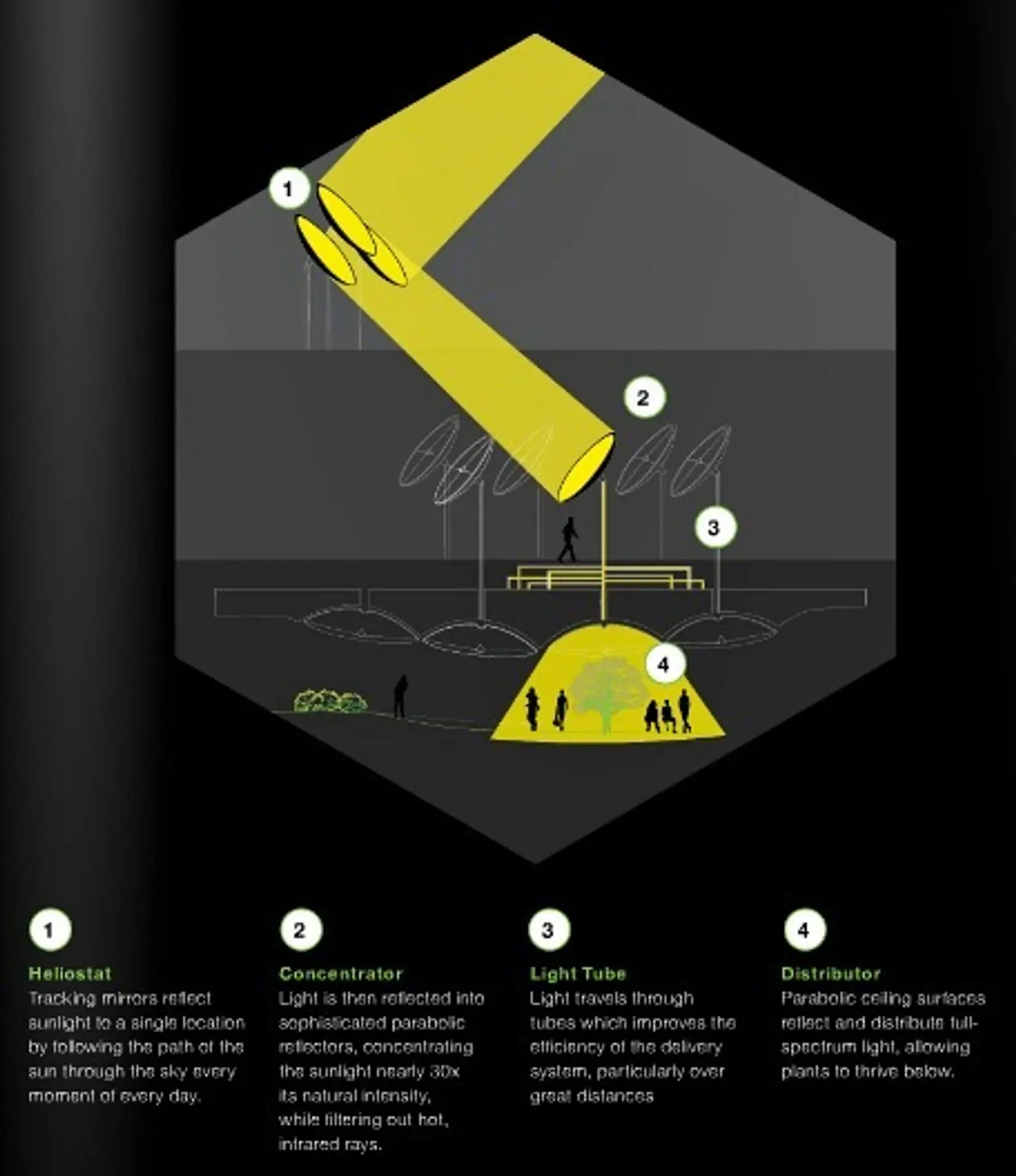 Schematic of how the solar concentrators will work
Schematic of how the solar concentrators will work
Above ground will be “clusters of solar concentrators” along the street, at the northern edge of the plaza, and on the roof of site 4 of the Essex Crossing mega-development. These will reflect light underground to the park. Those along Delancey Street will double as street furniture and possibly also weather canopies, charging stations, WiFi kiosks, or bike storage.
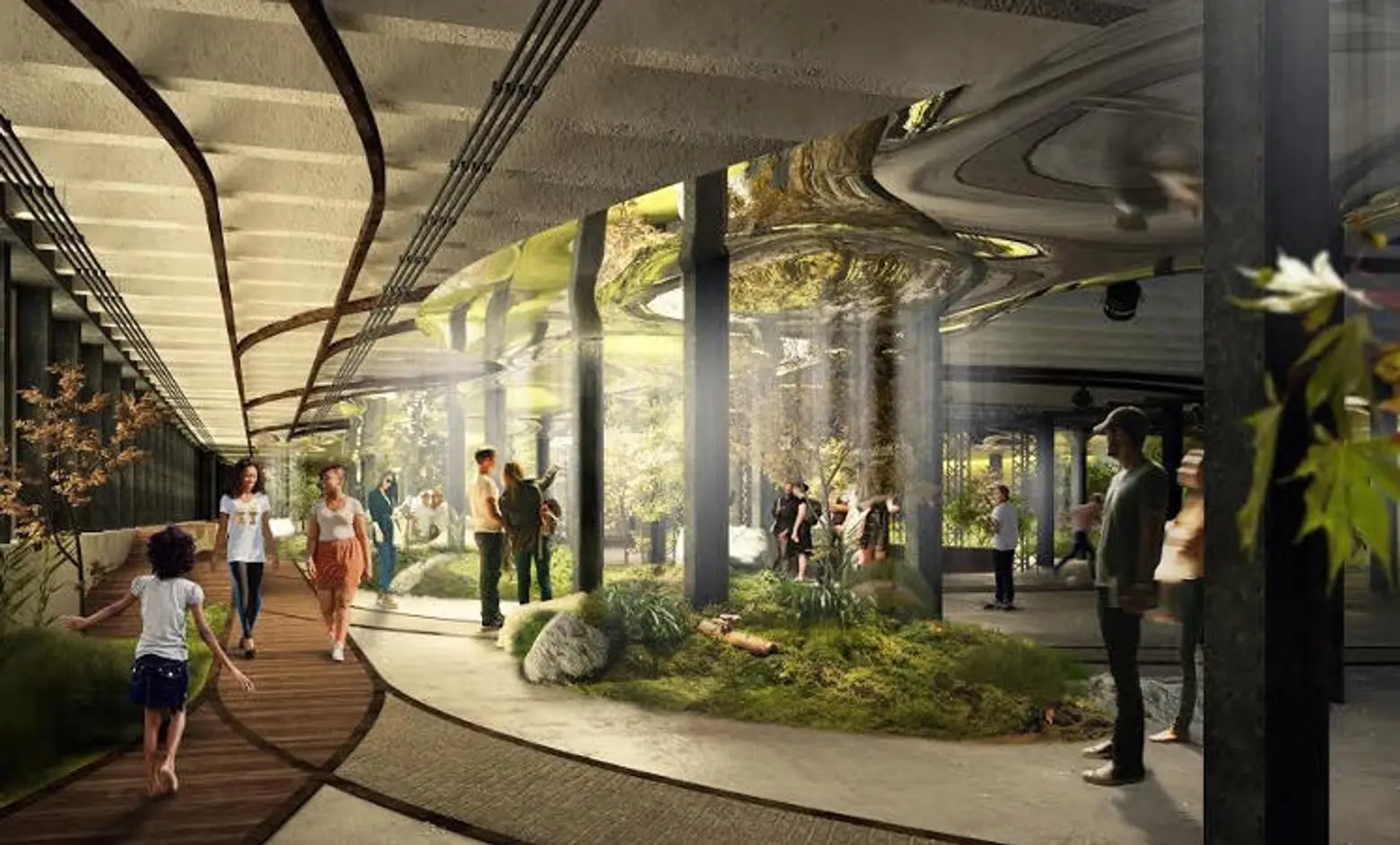
The preliminary cost projection is $83 million, which covers sound-proofing the park from the adjacent J/M/Z subway station, restoring historic trolley terminal elements, developing the sunlight channeling system, and adding electricity and plumbing. The team plans to raise $35 million in private funding, $30 million in public funding that includes $22 million from the city (though this hasn’t yet been confirmed), $5 million from the state, $3 million from federal agencies, and $18 million in New Market Tax Credits and Historic Tax Credits.
Once complete, the nonprofit group expects that 85 percent of its operating budget will come from private contributions and grants, with the rest from earned revenue mainly related to sponsored events. Based on current attendance at the Lowline Lab, they expect to welcome around one million visitors annually, generating $14 million for local businesses.
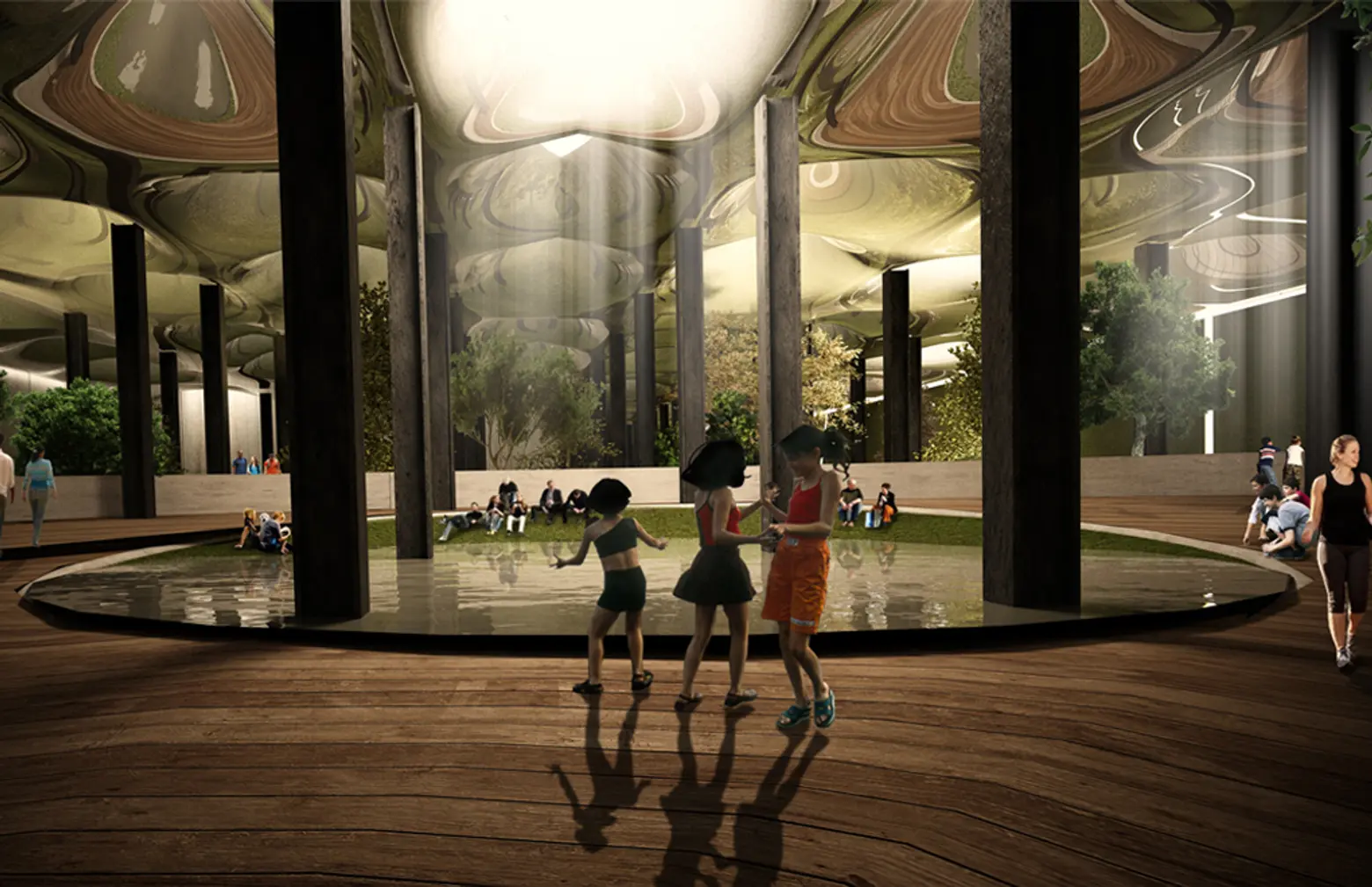
In terms of next steps, as 6sqft reported in July, “City hall granted co-creators James Ramsey and Dan Barasch control of the space provided they can reach a $10 million fundraising goal over the next 12 months, complete a schematic design, and host five to 10 public design sessions and quarterly community engagement meetings.” While the public process is underway, the team will undertake a rezoning of the site, which will formally transfer the land from the MTA to the City and allow it to accommodate retail, restaurant, and event uses. The entire project is expected to be complete by 2021.
Barasch told The Lo-Down, “the proposal simply lays out a potential scenario for what the Lowline could become, but that the community visioning process will help inform the actual schematic design.” The next meeting of the Lowline’s Community Engagement Committee takes place this Thursday from 6-8pm at the Lowline Lab, during which they’ll review the proposal document. You can view the entire document below.
[Via The Lo-Down]
RELATED:
