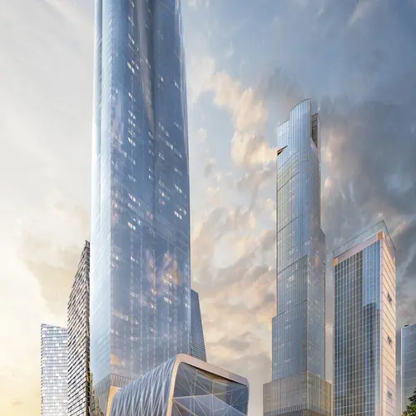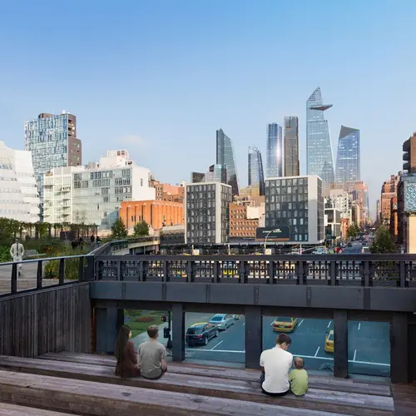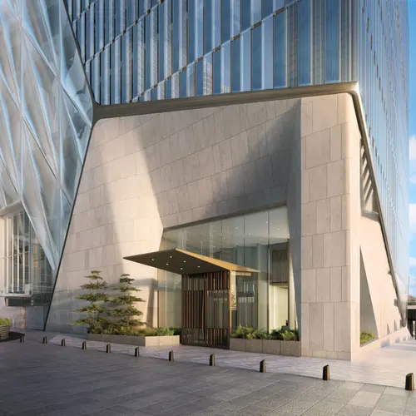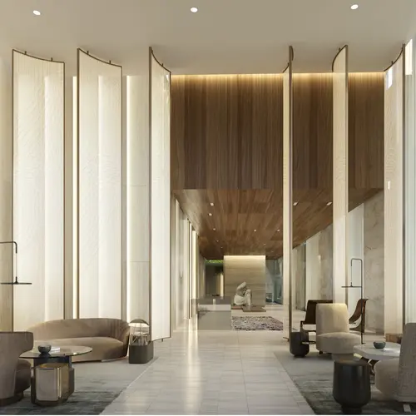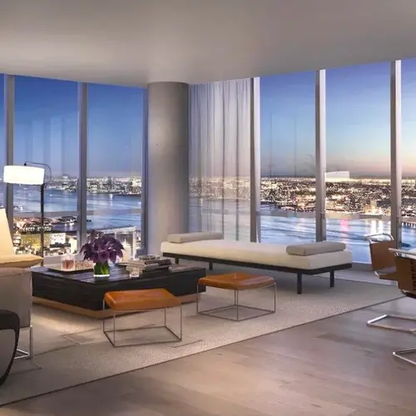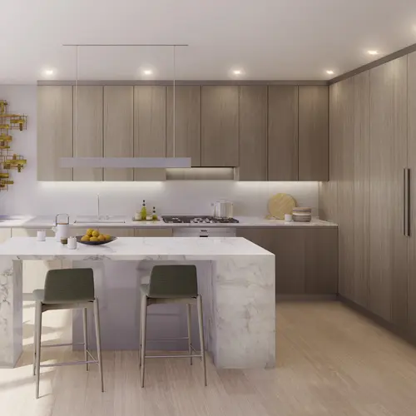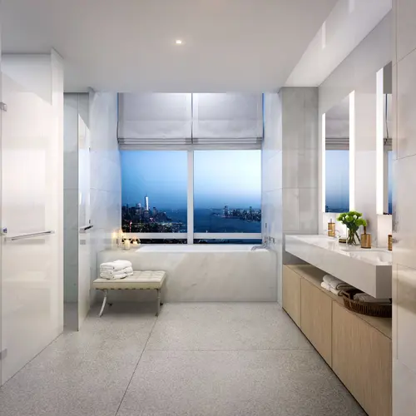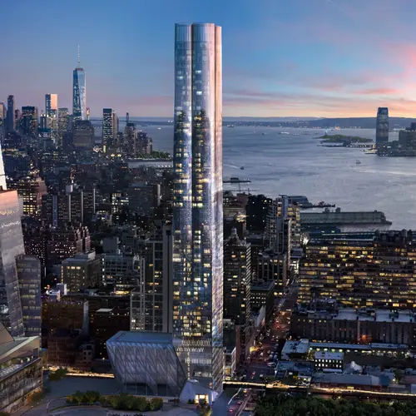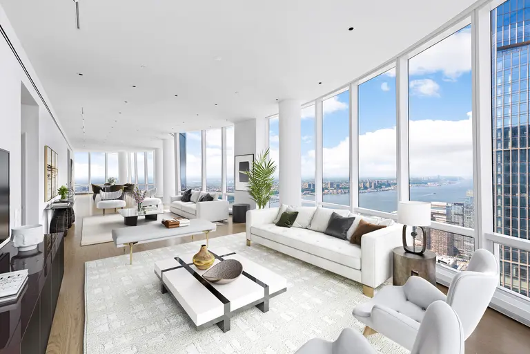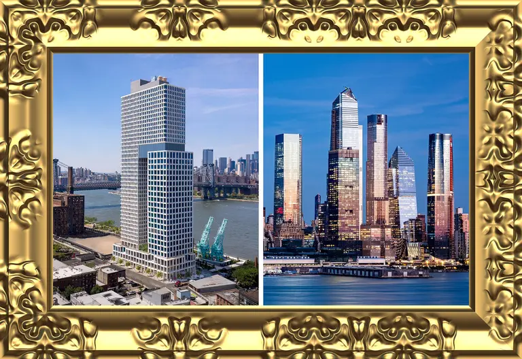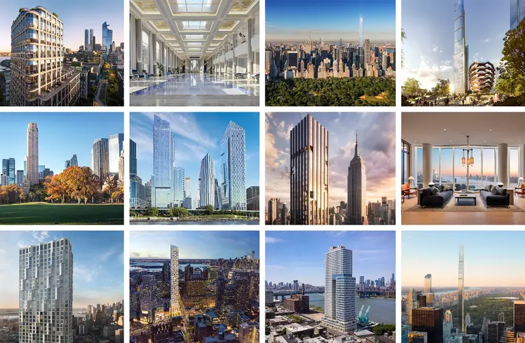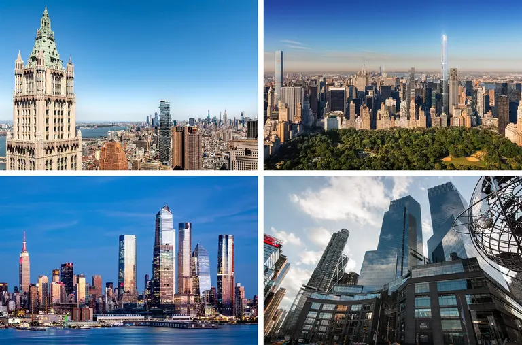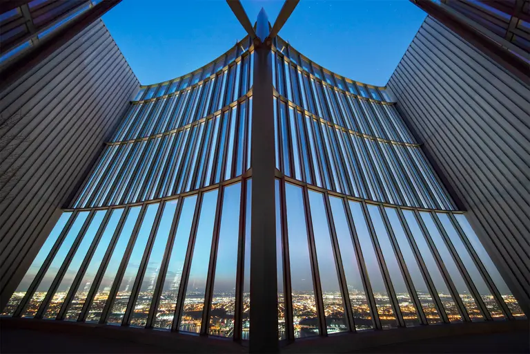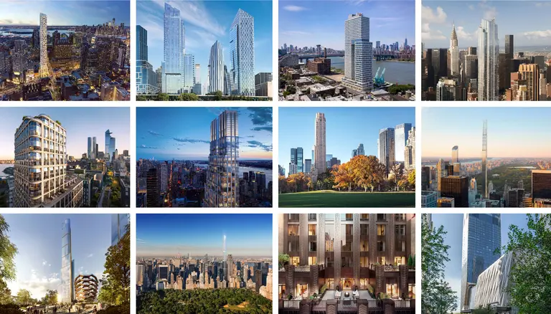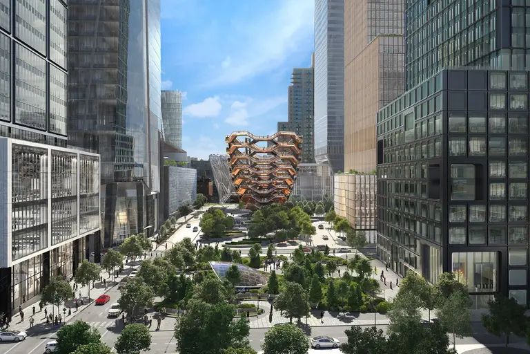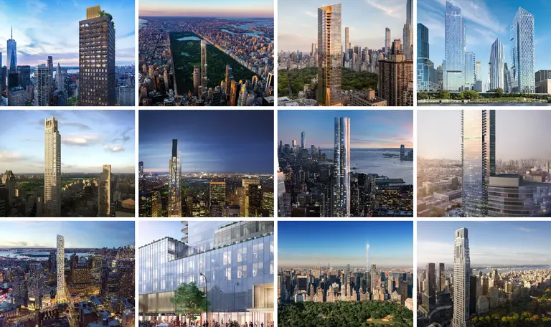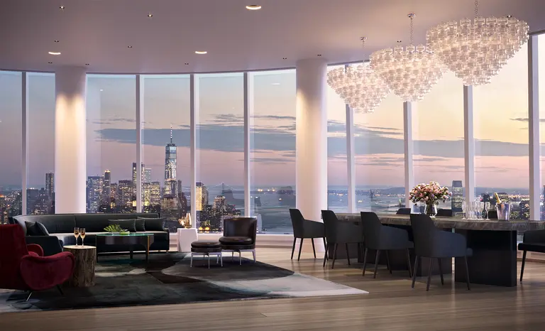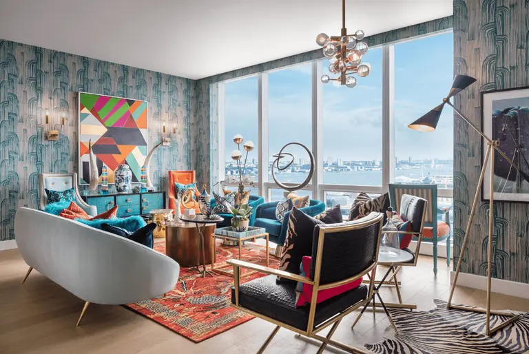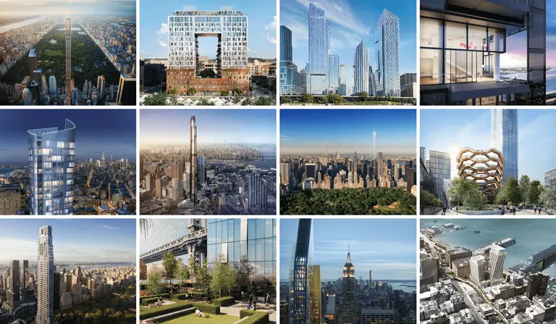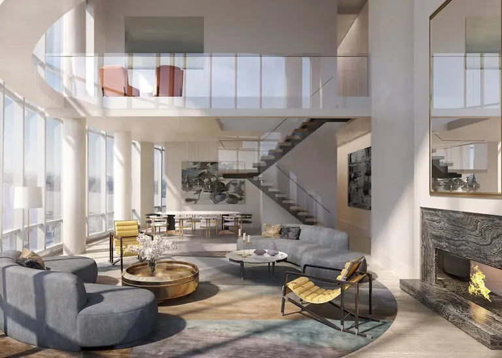New views of curvaceous 15 Hudson Yards ahead of this week’s sales launch
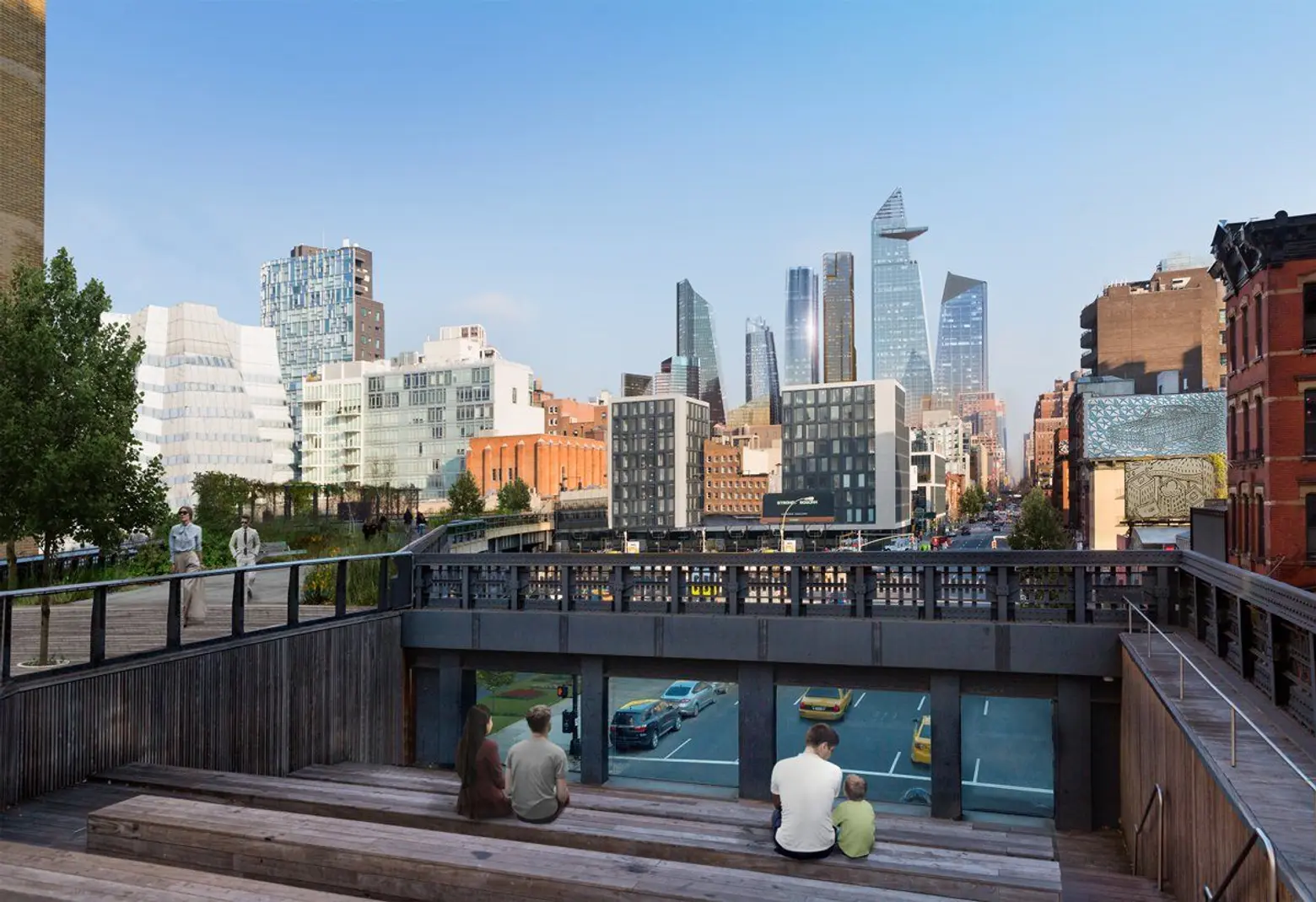
15 Hudson Yards, the first of two residential towers that Related Companies and Oxford Properties have planned for the massive complex, started its climb into the far west side skyline back in March, and now, seven months later, it’s readying for a sales launch this week. According to a press release, condos will start at about $2 million for one-bedrooms and go up to $30 million for the penthouses.
To coincide with the 285 market-rate condos hitting the market (there will also be 106 affordable rentals, for which details have yet to be released), YIMBY has gotten its hands on new renderings of the 910-foot building, which, as 6sqft previously described, has been dubbed the “Morph Tower” for its “curvaceous and feminine design” from Diller Scofidio + Renfro in collaboration with Rockwell Group. The images provide new views of the bundled quad of cylinders that make up its body, as well as its rectilinear base that will abut the Shed.
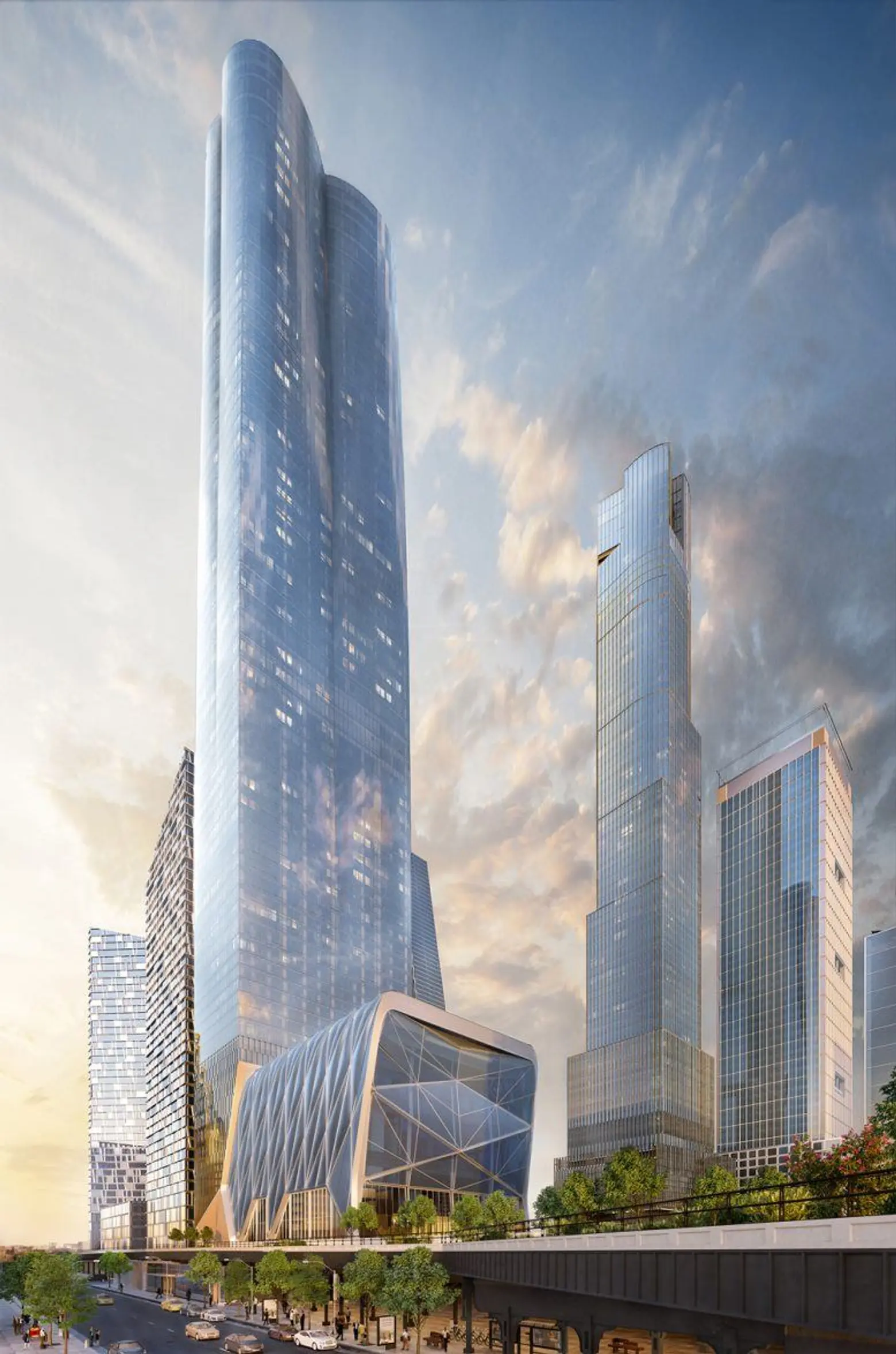
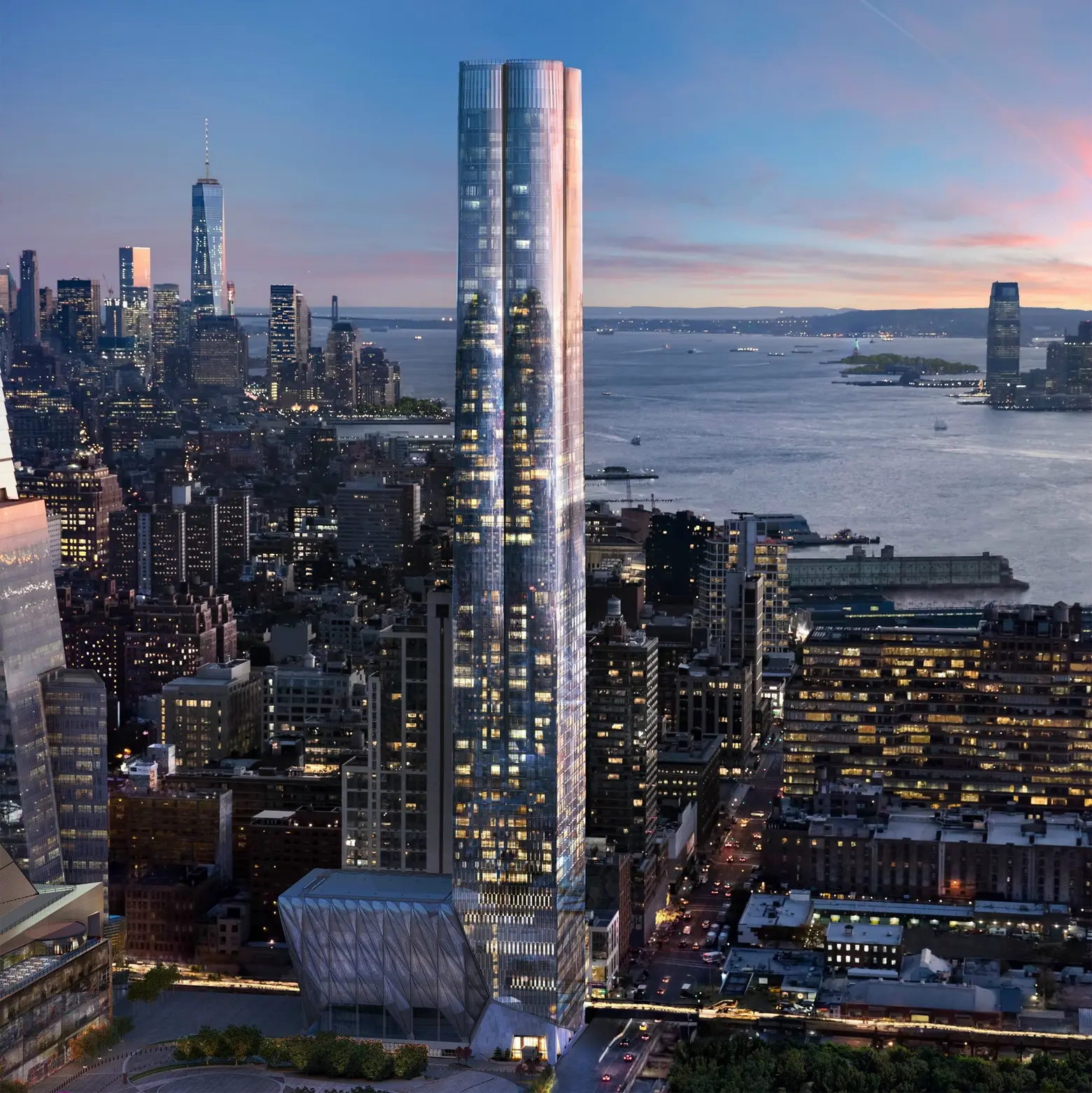
Situated alongside the High Line, at the northeast corner of West 30th Street and Eleventh Avenue, the tower will be constructed of curving, cold-bent glass and will morph into a “quatre leaf” at the top. The new renderings show that 30 Hudson Yards, the 1,000-foot second residential tower from Kohn Pedersen Fox, will echo this design in its rooftop, too.
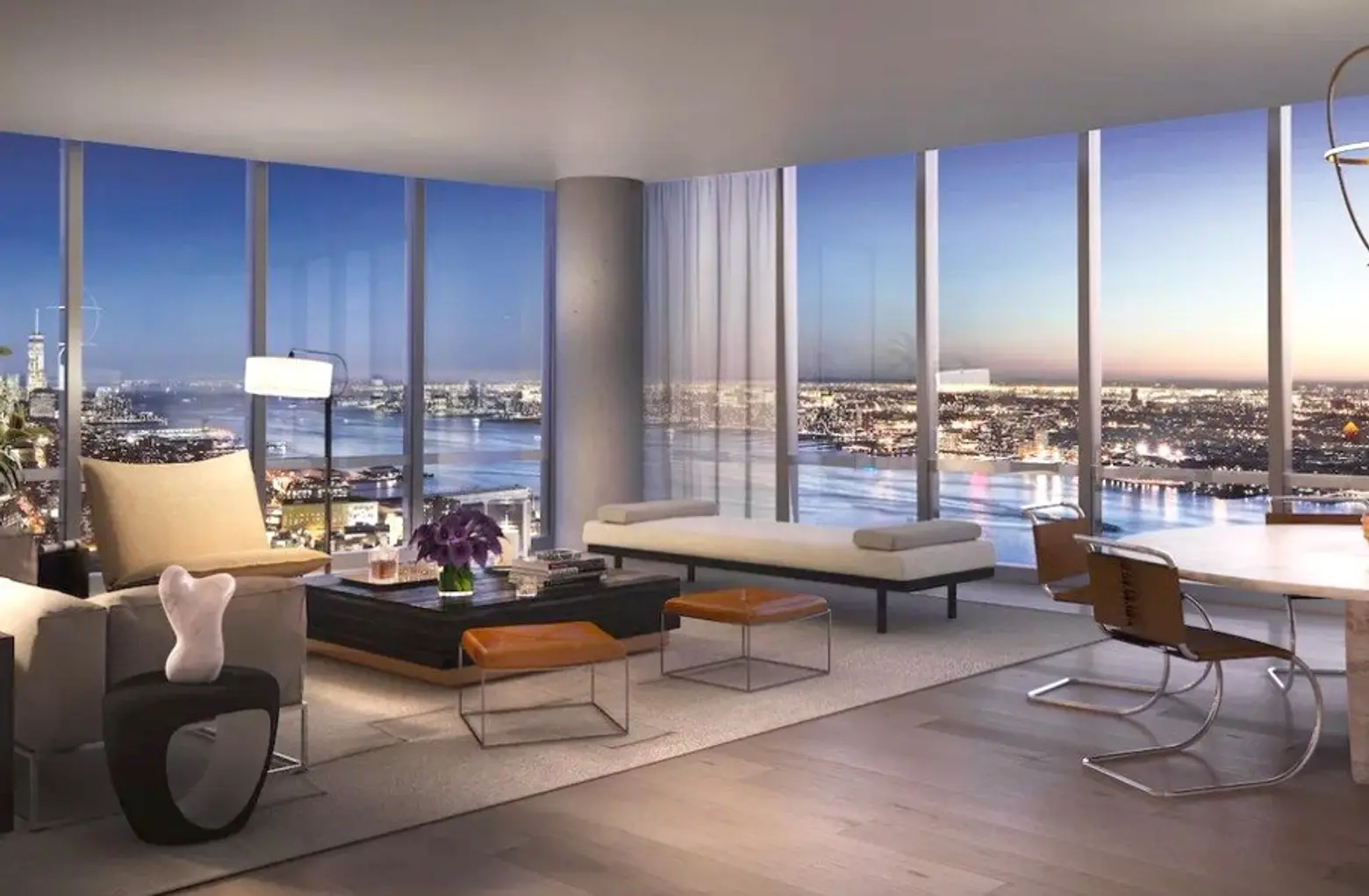
As detailed in the press release, there will be five “residence types” in the building:
The Plaza Residences range from one- to three-bedrooms, with floor-to-ceiling windows framing animated views of the High Line, the Public Square and Gardens and majestic design piece by Heatherwick Studio. The two-bedroom Loft Residences offer 10’10” ceilings, expansive living spaces and massive master suites. The Panorama Residences range from one- to four-bedrooms with soaring ceilings and some of the most breathtaking views of the Hudson River, from the Statue of Liberty to the World Trade Center and beyond. The three- and four-bedroom Penthouses are remarkably private with only four residences per floor; and the Duplex Upper Penthouses on the 88th floor each occupy one of the tower’s four lobes with more than 5,000 square feet of living space, curving floor-to-ceiling windows yielding 270-degree panoramic river and city views and living rooms with double-height ceilings up to 26 feet.
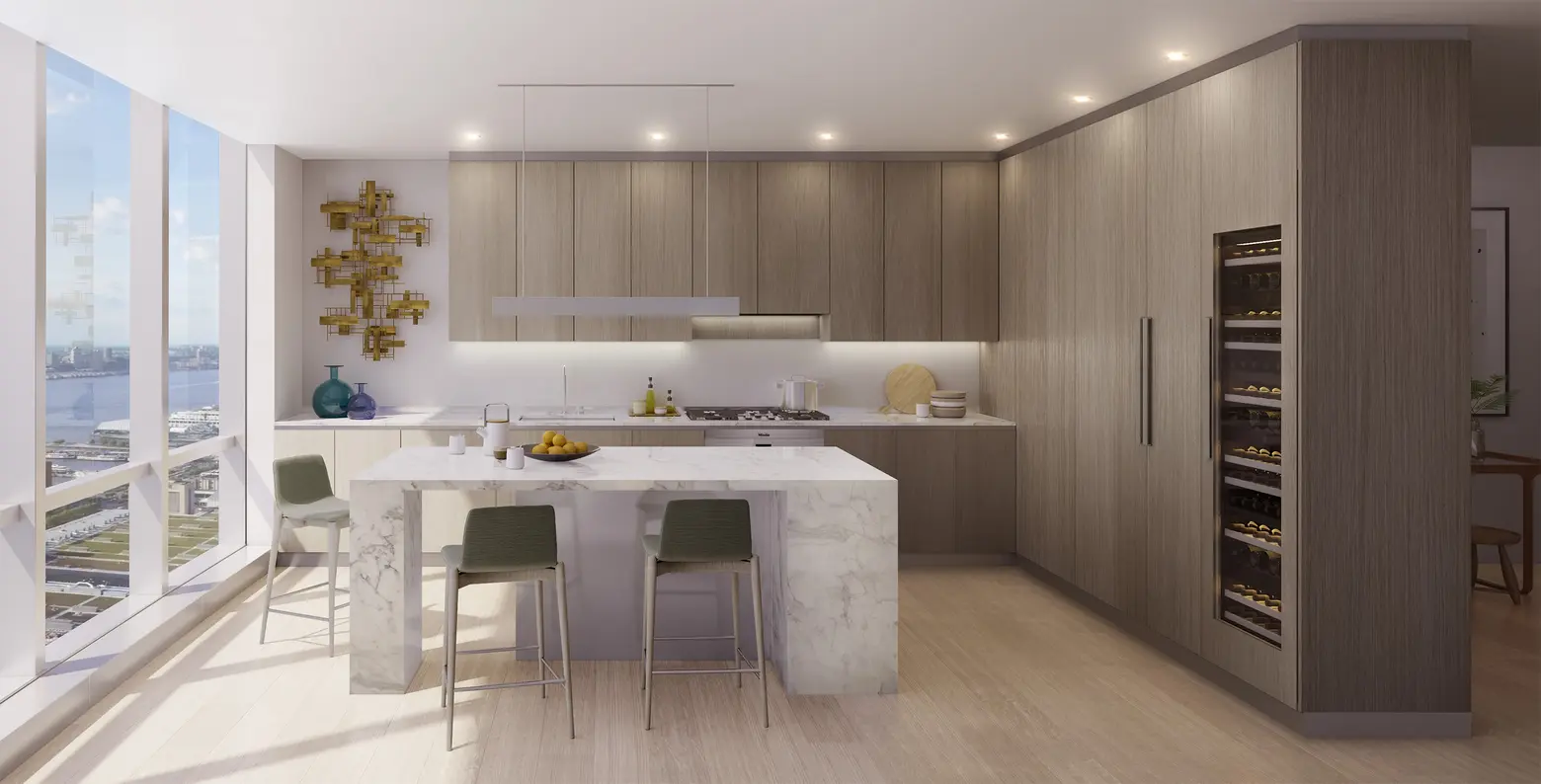
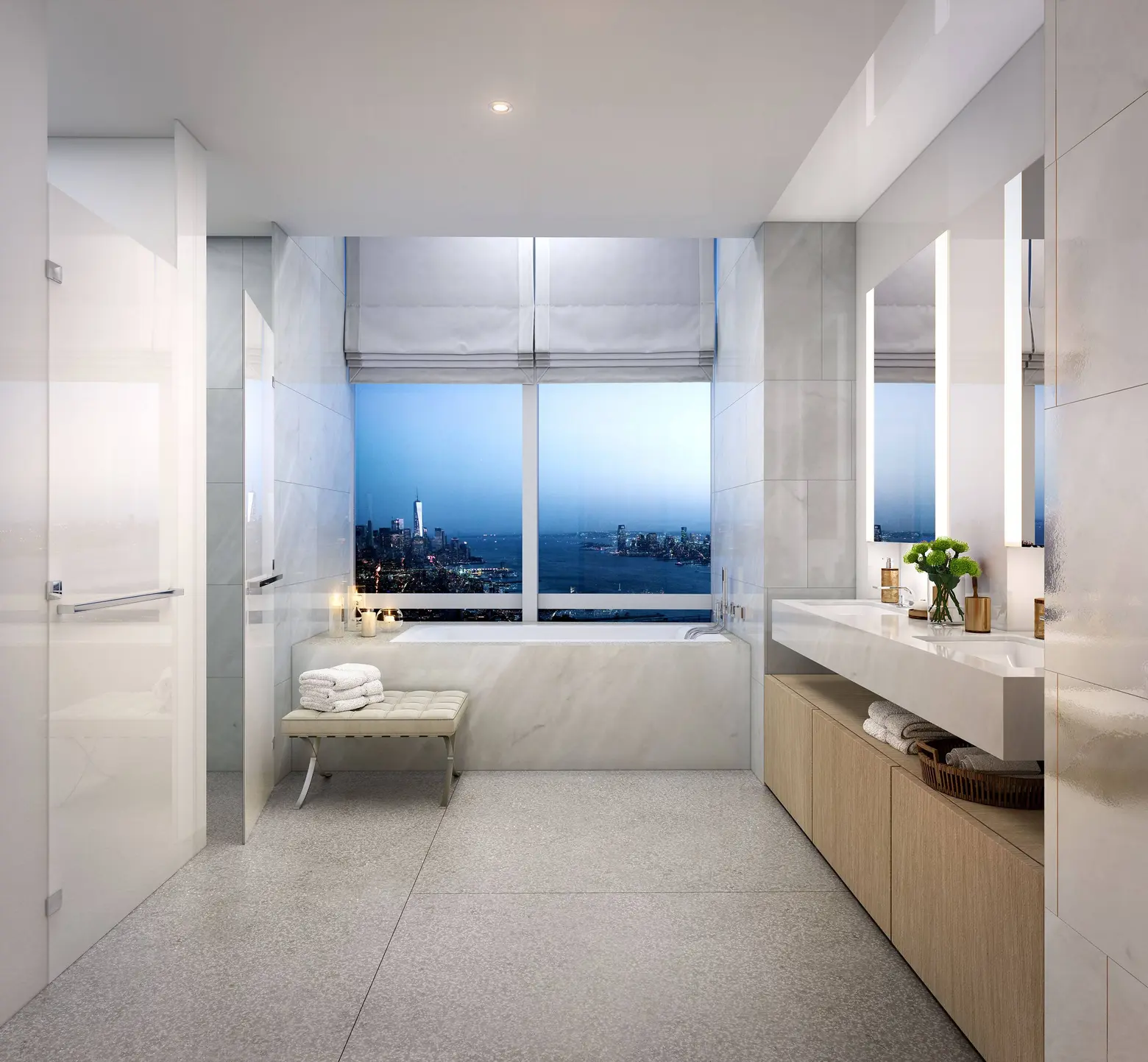
Buyers can choose from two different interior design schemes–the “elegant and bright” tonal scheme and the “rich, striking” contrast scheme.
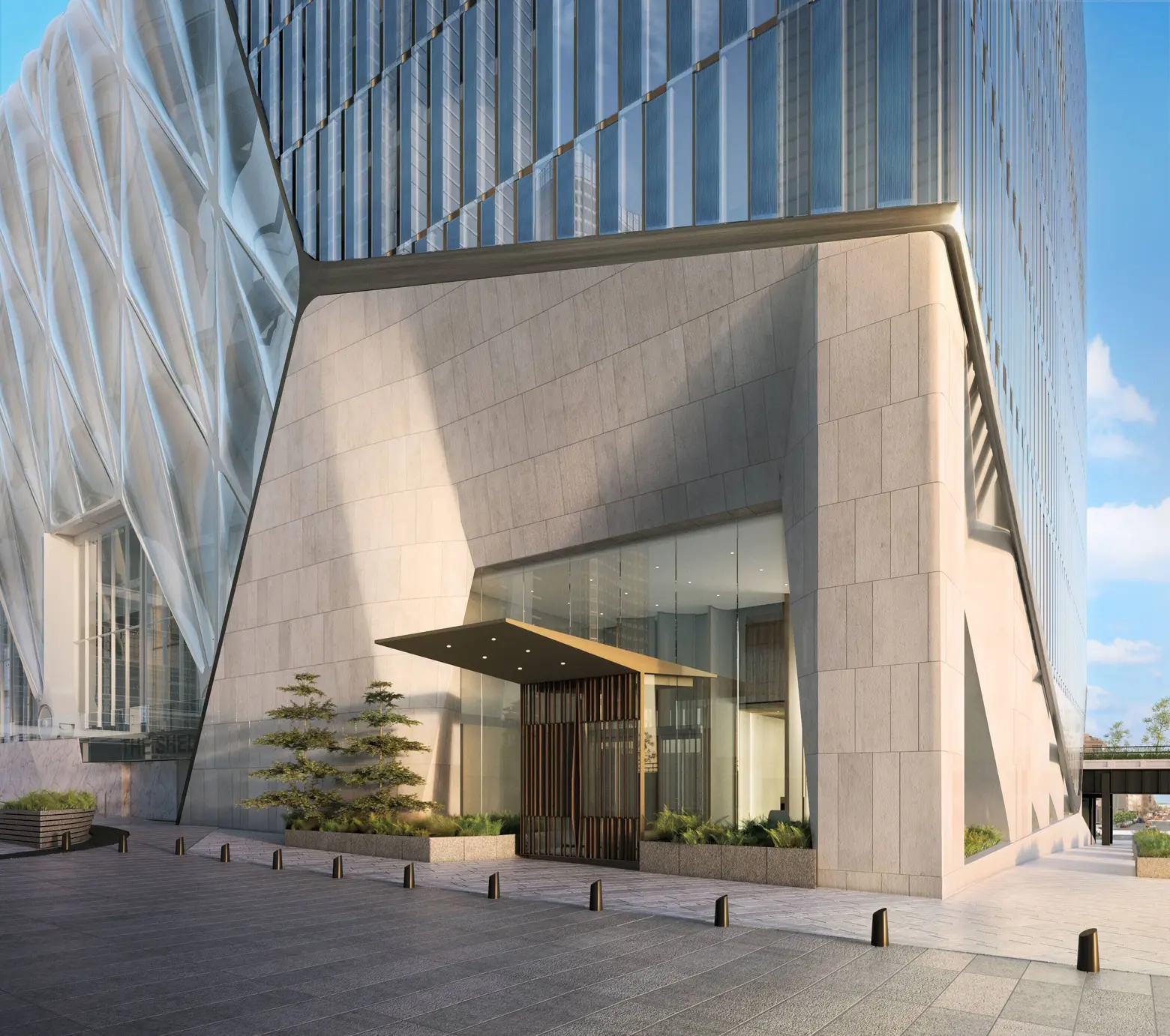
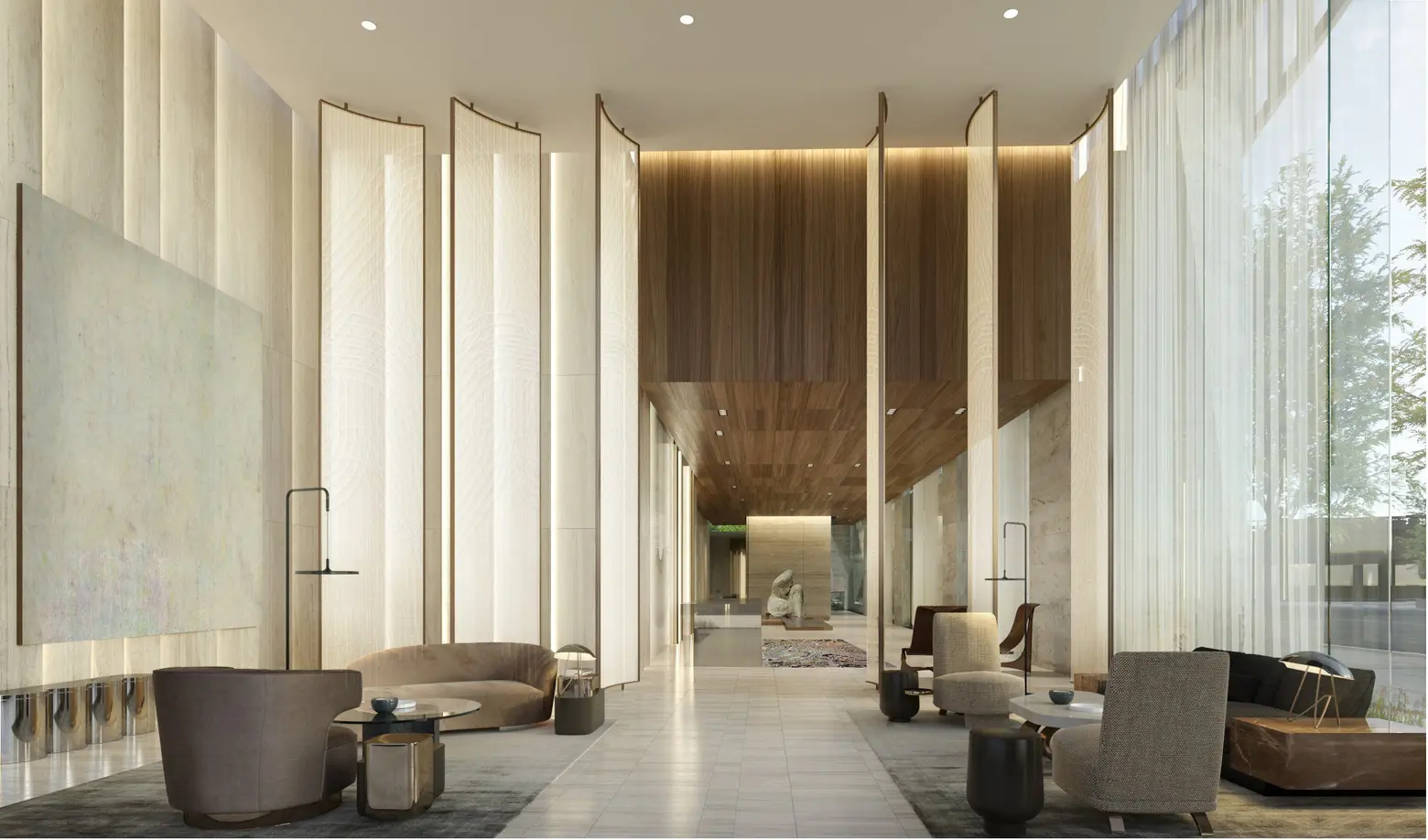
The new set of renderings also shows how the base will appear next to the Shed, the $360 million, 170,000-square-foot visual and performing arts institution also designed by Diller Scofidio + Renfro in collaboration with Rockwell Group. Unlike the glass tower above it, the residential lobby will be stone-clad, also juxtaposing the lattice-work of the Shed.
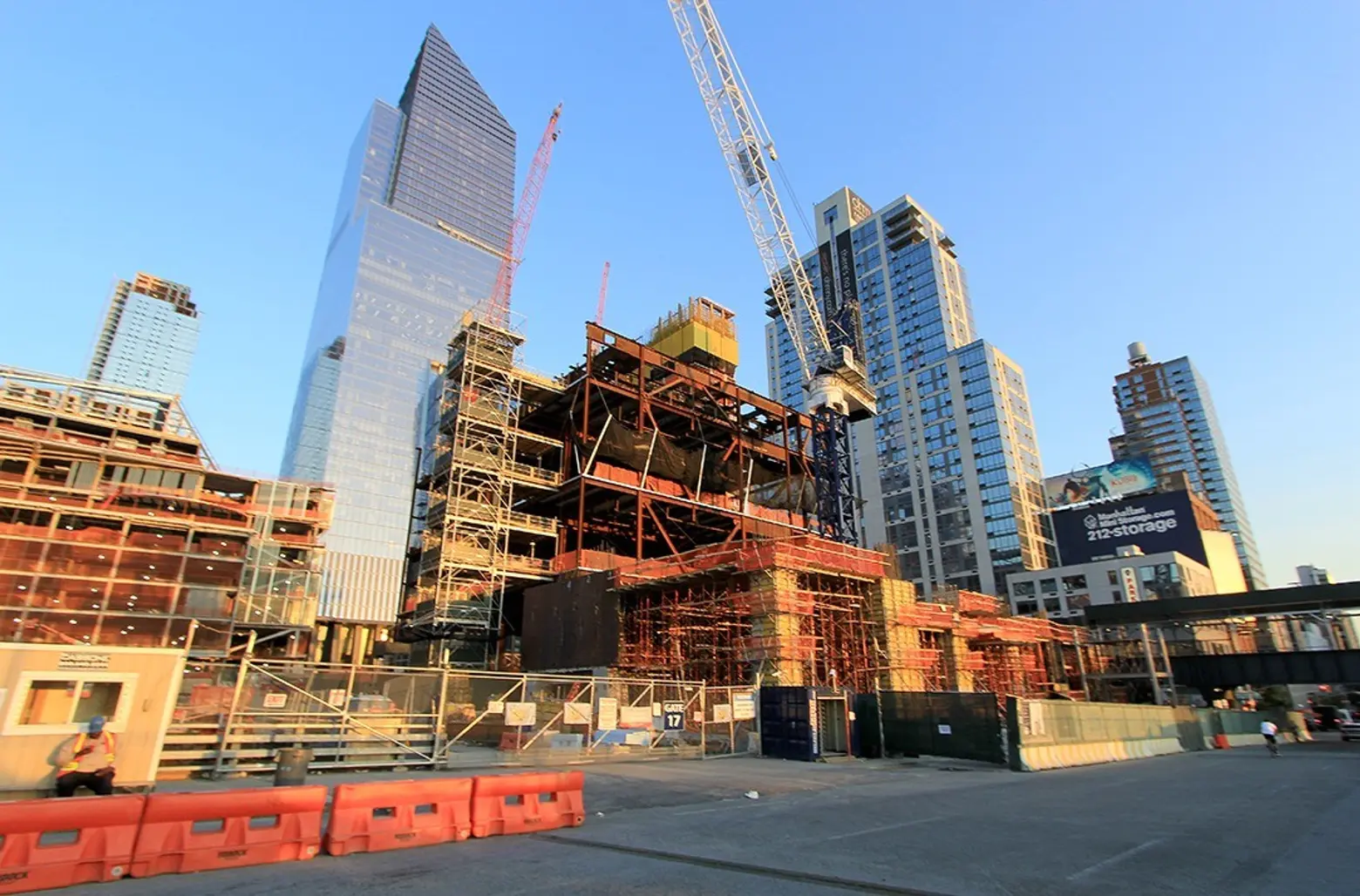 Current view of construction at 15 Hudson Yards, via 6sqft
Current view of construction at 15 Hudson Yards, via 6sqft
The building will seek LEED Gold accreditation and is scheduled for completion in 2018. Find listings for 15 Hudson Yards when sales go live at CityRealty.com.
RELATED:
- Curvaceous ‘Morph Tower’ Begins Its Rise at 15 Hudson Yards, Abutting the Culture Shed
- Live in SOM’s new Hudson Yards project for $913/month, lottery launching for 169 units
- First Hudson Yards Tower Opens, Welcomes Coach to Its New HQ
- All Hudson Yards coverage on 6sqft
All renderings courtesy of Related-Oxford
