Dorm architecture: Admiring avant-garde student housing designs in New York

Image courtesy of SOM by James Ewing
Historically, college dorms have been characterized by anything but great architecture. While many older institutions rent out rooms (“cells” may be a more apt description) in neo-gothic structures, newer institutions tend to house students in some of the world’s least inspiring modernist buildings (for an example, head over to the I.M. Pei towers that dominate NYU’s University Village). More recently, however, at least some colleges and universities have begun to acknowledge that where students live may have an impact on their performance. Financially savvy institutions have also started to link student housing options to student retention rates.
As a result, on many campuses, drab gray concrete structures with prison-size windows are finally giving way to light, glass and wood and to an entirely new range of built-in amenities. This means that whether or not all students know it, a growing number of them are now living in buildings on the cutting edge of contemporary design.
Retrofuturism at Vassar College
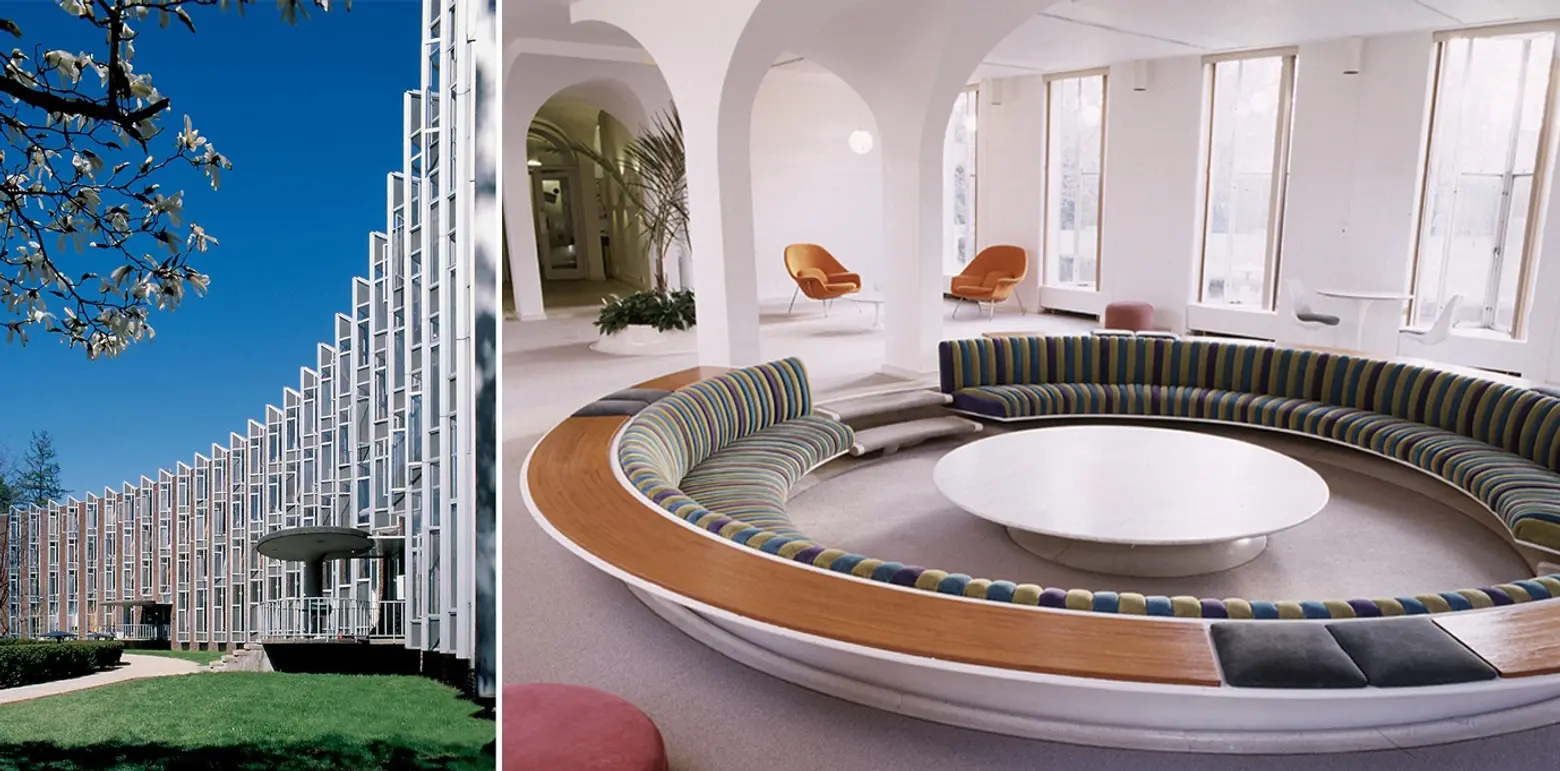 Image courtesy of Vassar College
Image courtesy of Vassar College
Although the movement to bring innovative architecture to college residence buildings has only recently gained momentum, in the New York City area, there is at least one example of an earlier attempt to revolutionize residence living. At Vassar College, students have the option of living in what may be best described as yesterday’s university residence of the future. Noyes House, a slick crescent-shaped building designed by acclaimed Finnish-American architect and designer Eero Saarinen (also known for his futuristic terminal at JFK) was completed in 1958.
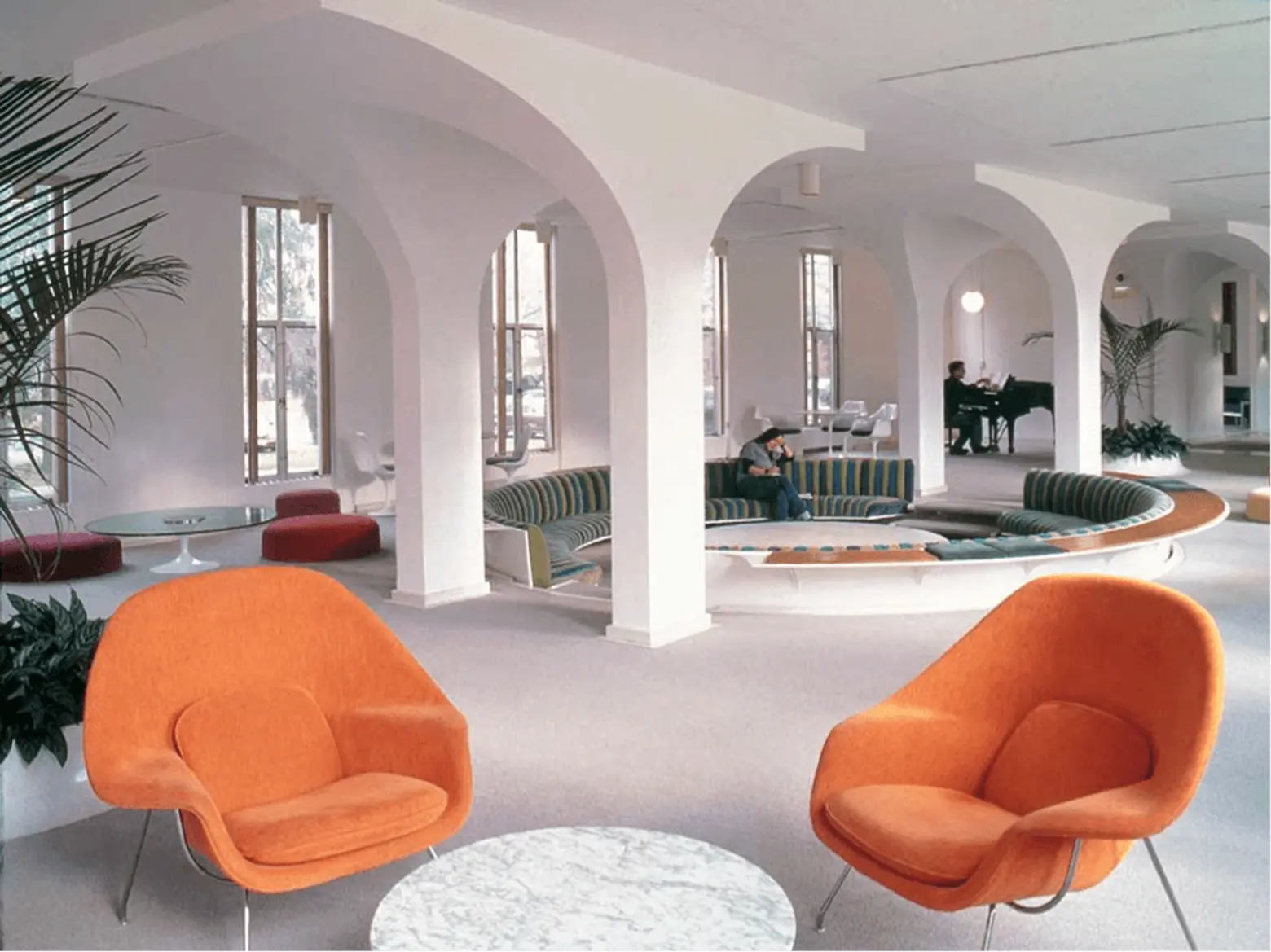 Image courtesy of Vassar College
Image courtesy of Vassar College
To this day, students at Vassar refer to the residence’s main common area as the “Jetsons’ lounge” and with good reason. The lounge area, furnished with Saarinen’s iconic “womb chairs,” includes a sunken circular seating area, affectionately described by Vassar students as the “passion pit” since it is also where they hold poetry readings. While Noyes House may look a bit dated, the residence’s architecture and design features have only gained value over time. Design Within Reach currently lists Saarinen’s “womb chairs” for up to $6,039. To put this price tag into perspective, one womb chair is roughly equivalent to the cost of one semester’s room and board in a Vassar College residence.
▽▽
Modular Living at Bard College
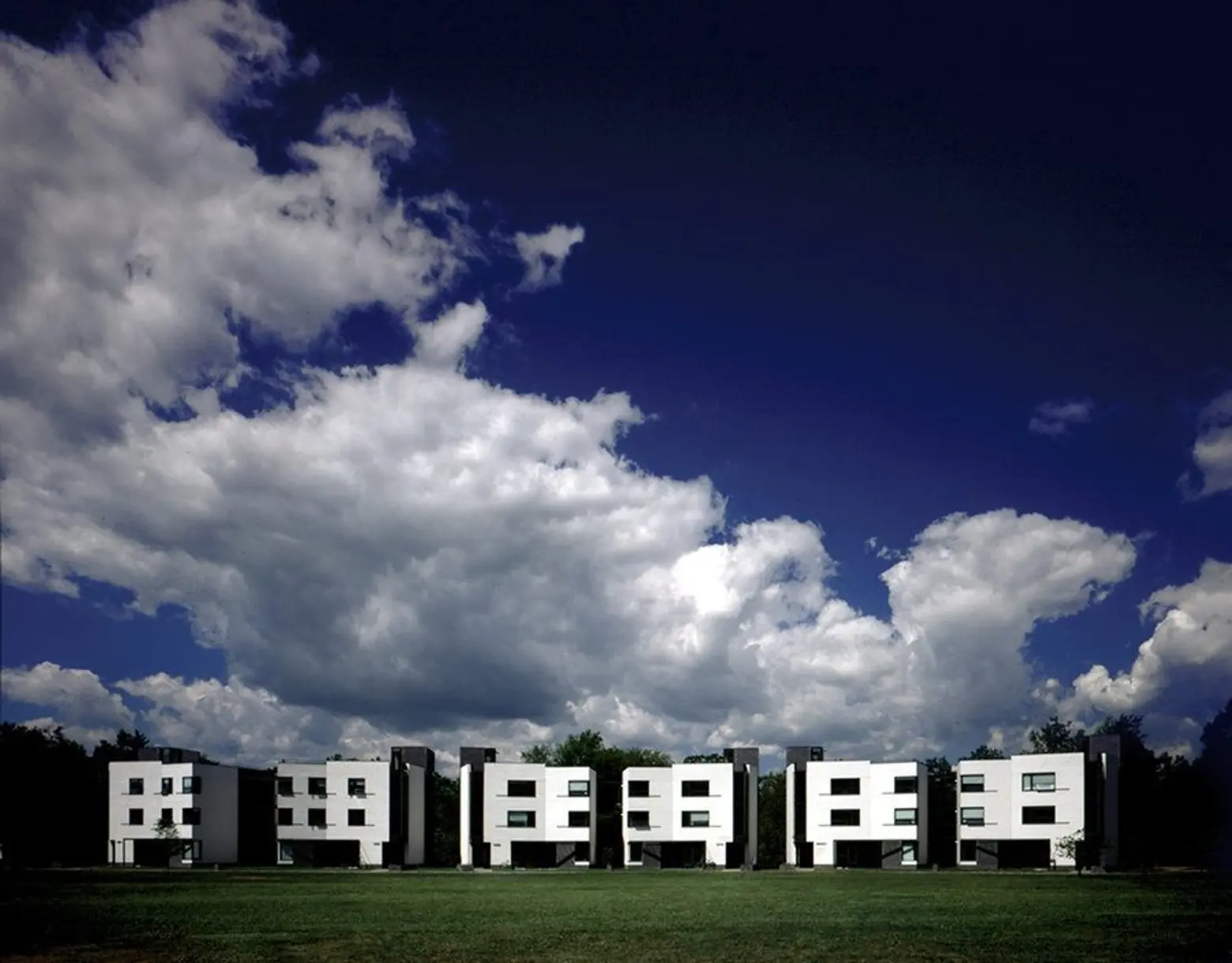 Image courtesy of Garrison Architects
Image courtesy of Garrison Architects
If you make the grade and don’t mind living in the isolated community of Annandale, you may find yourself assigned to one of Bard College’s new residence halls designed by Brooklyn-based Garrison Architects. The sort of architecture firm that appears ready-made for features in Dwell Magazine (they favor modular design), Garrison Architects offer contemporary design with a commitment to building structures with a limited impact on the environment. While not much to look at from the outside, especially on a campus that is also home to a spectacular Frank Gehry designed theater, inside the residences, built to house up to 20 students, one encounters a modern living space with light-filled common areas.
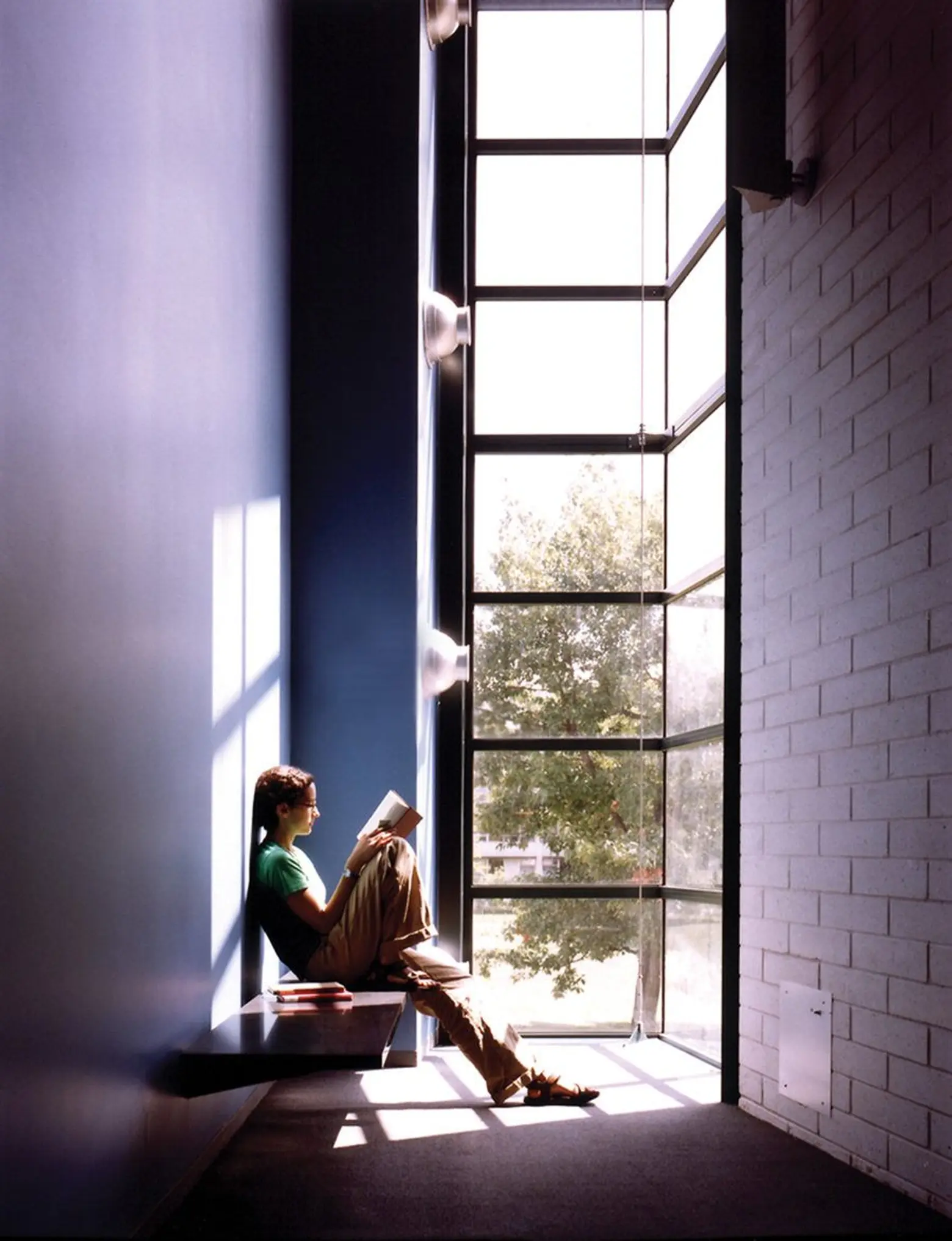 Image courtesy of Garrison Architects
Image courtesy of Garrison Architects
Moving forward, Garrison plans to bring its modular approach to campus housing to other local colleges too. A recent article published in the “Journal of the American Institute of Architects” reports that Garrison has already received interest from five additional colleges for their SIMPLE (Scalable Innovative Modularly Produced Living Environments) system, which offers college’s a way to compress the design and production cycle down to as little as six months. This means that theoretically a college anticipating a larger than expected incoming class could put the wheels in motion to expand its on-campus housing stock in early March and have available housing by the time students show up for classes in early September.
▽▽
The Flex Use University Center at The New School
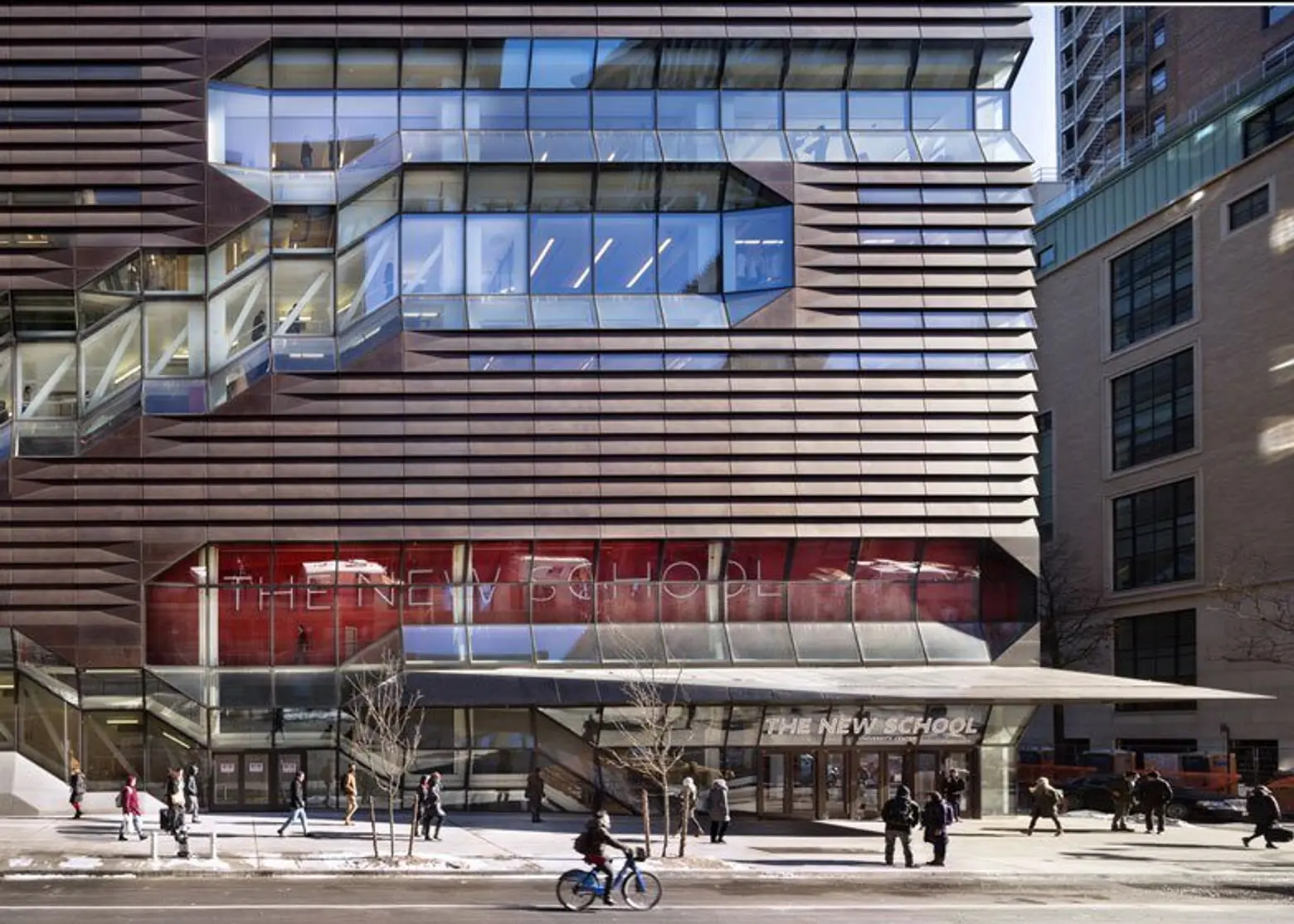 Image courtesy of SOM by James Ewing
Image courtesy of SOM by James Ewing
In 2009, a group of students occupied the New School’s University Center at 65 5th Avenue. While the protest allegedly was designed to force the resignation of the university president, on campus, students were also clear about the fact that the occupied building needed to go. A massive but under used gray monolith, 65 5th Avenue had no classroom or living space and did little to promote the university’s reputation as a world leader in design education. Whether the protest helped or not, shortly after the arrest of a group of black balaclava clad undergraduates, the New School did get a new president and hire a demolition crew to destroy the existing building at 65 5th Avenue.
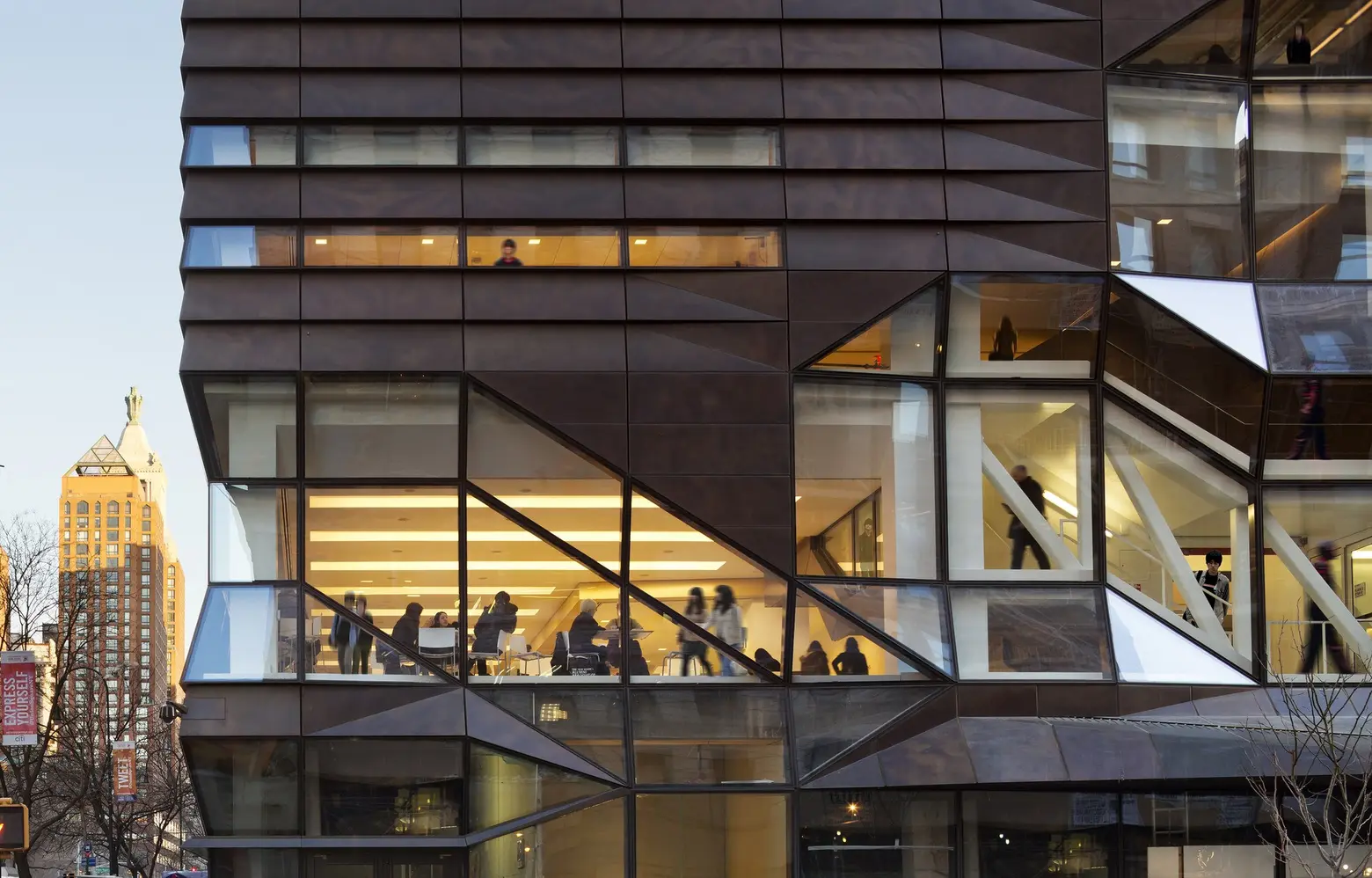
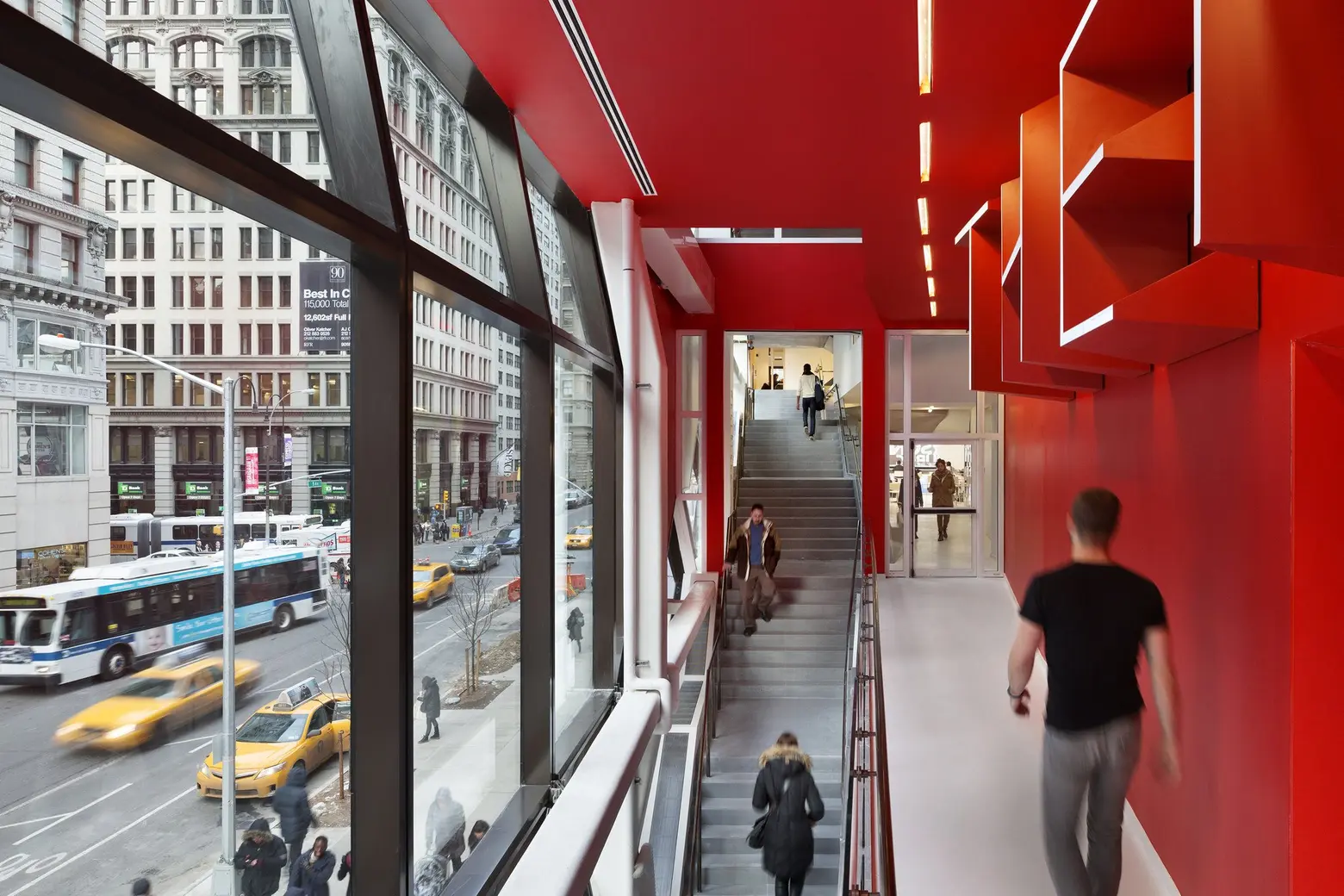 Images courtesy of SOM by James Ewing
Images courtesy of SOM by James Ewing
Over the next five years, the corner of 14th Street and 5th Avenue was rebuilt from the ground up and in 2014, SOM’s (Skidmore, Owings and Merrill ) new University Center opened. An impressive structure both inside and out, the building was also the result of extensive community consultations with faculty, staff and students. As a result, the Gold LEED certified building includes a concert hall, design studios, a library, classroom and meeting spaces and on the upper floors, a 600-bed residence tower.
▽▽
The Passive House High Rise at Cornell Tech
 A rendering of Cornell Tech’s planned campus on Roosevelt Island. Image © Cornell Tech
A rendering of Cornell Tech’s planned campus on Roosevelt Island. Image © Cornell Tech
While not yet open, when it does, Cornell Tech’s Residence on Roosevelt Island not only promises to be a stunning residence but one that promises to change how high rises are built in the future. Designed by Handel Architects, the Cornell University Residence will be the first ever high rise to meet Passive House standards. Exceeding the already high standards set by LEED certified buildings, Passive House buildings are designed to reduce energy consumption even more drastically and to leave a smaller environmental footprint when constructed. To date, Passive House technology has primarily been applied on smaller projects (for an introduction to Passive House standards, see CityRealty’s earlier article, What Makes a Building Green?).
The Cornell project will apply this still relatively new standard in environmental design to a 26-story tower. Beyond being able to boost about its low energy consumption, however, the Cornell Tech residence will also be marked by some truly futuristic and even trippy features. Among other design features, the architects at Handel plan to use “state-of-the-art, color-changing paint that, when reflecting light, naturally shifts color from silver to warm champagne.” For now, however, Cornell Tech students will have to wait—the main campus and its shimmering color-fluctuating Passive House high rise residence are not scheduled to open until 2017.
RELATED:
Get Insider Updates with Our Newsletter!
Leave a reply
Your email address will not be published.
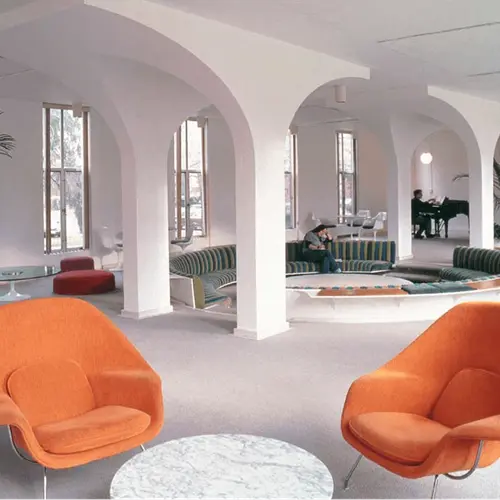
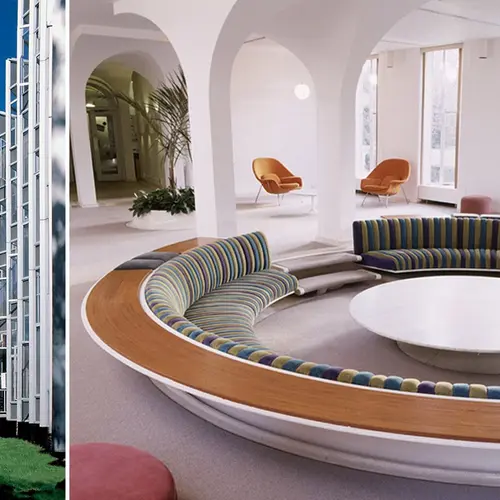
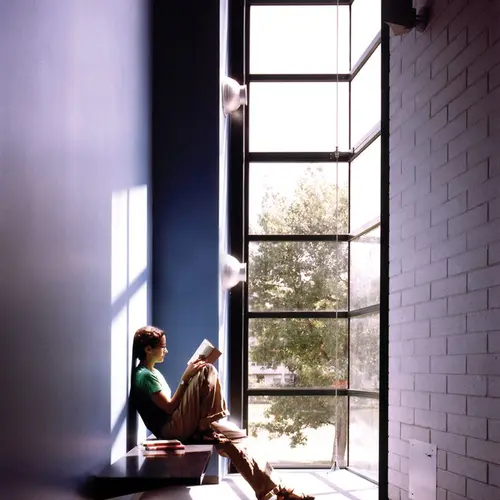
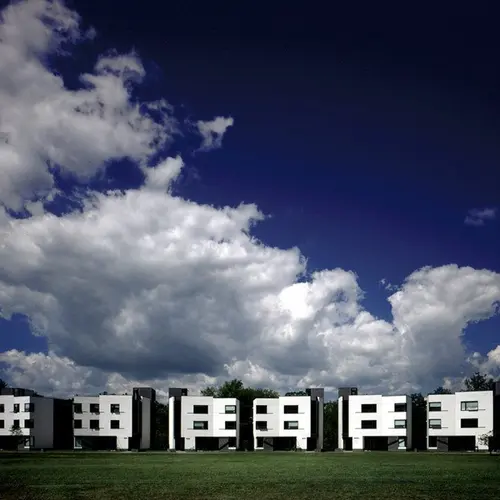
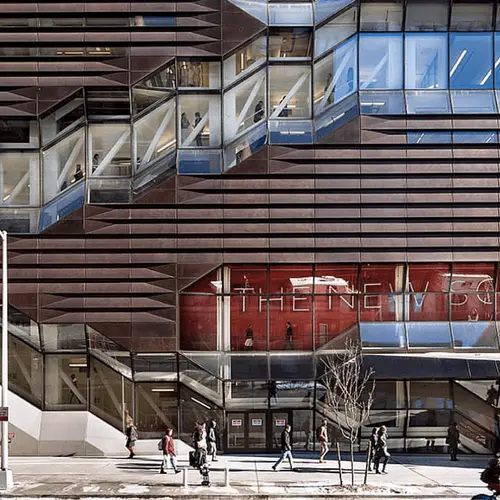

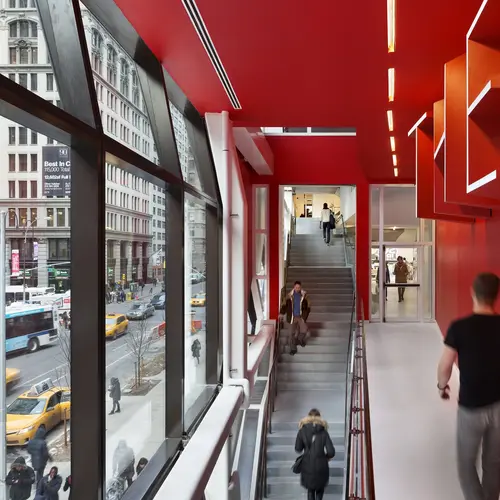
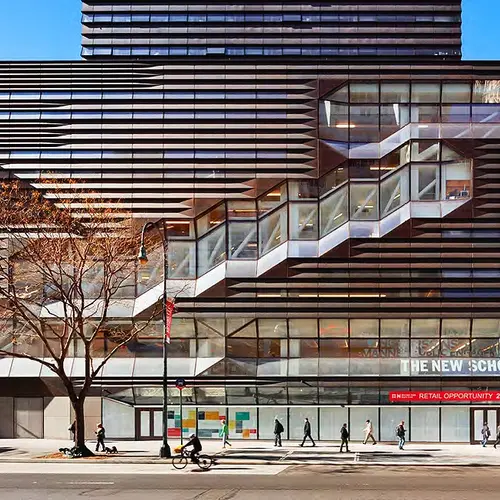
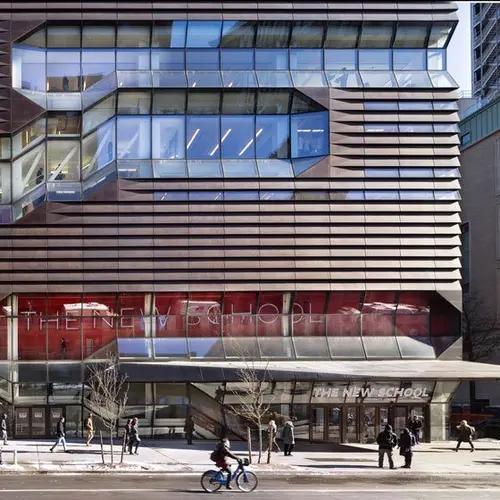






























Nice, but let’s give some credit to MIT’s Baker Dorm (20th C.), to say nothing of Thomas Jefferson’s The Lawn and The Range (19th C.).