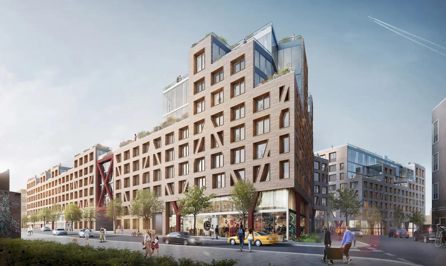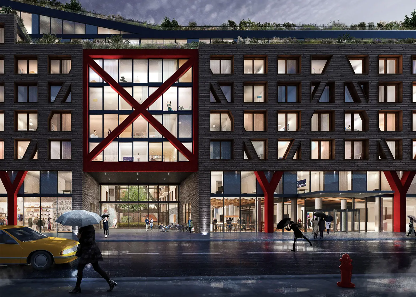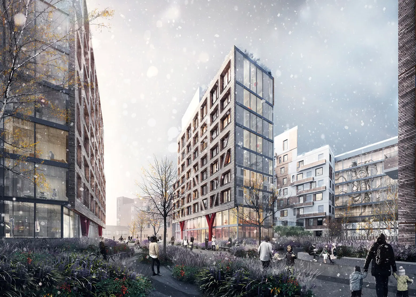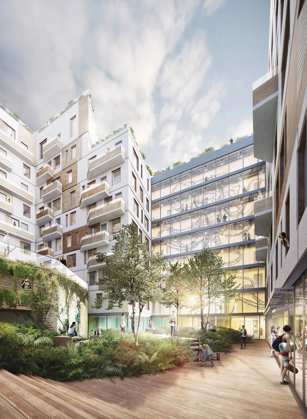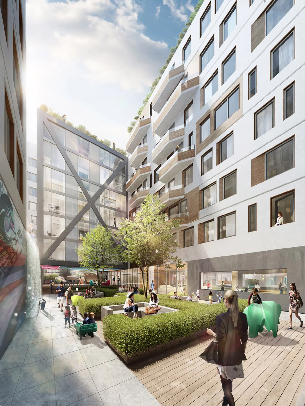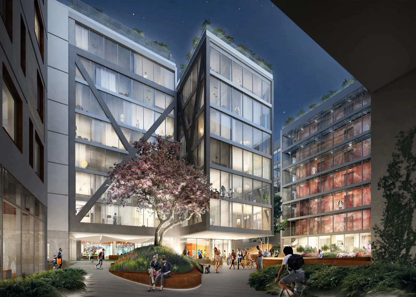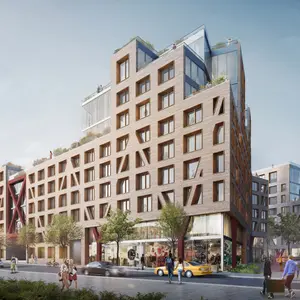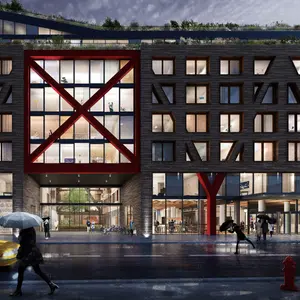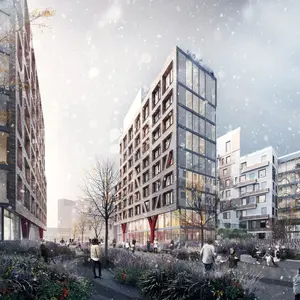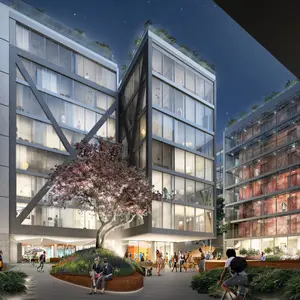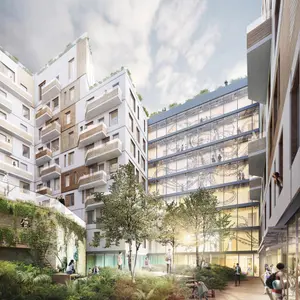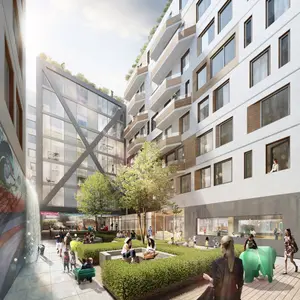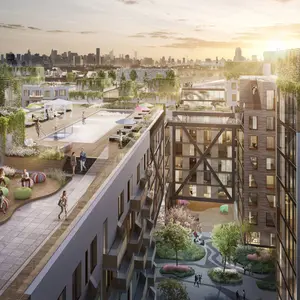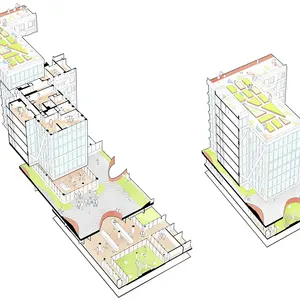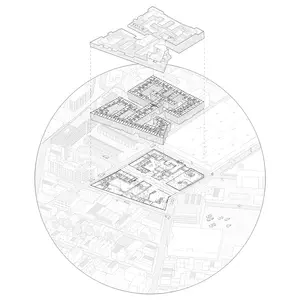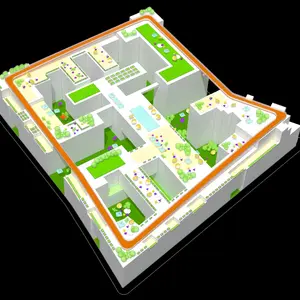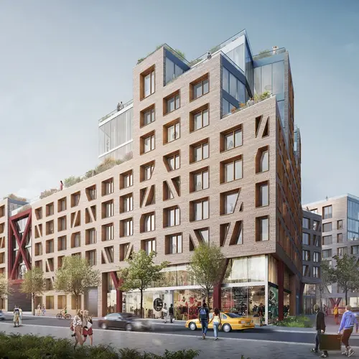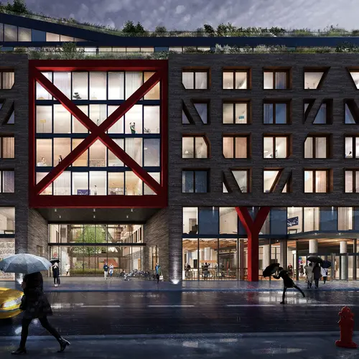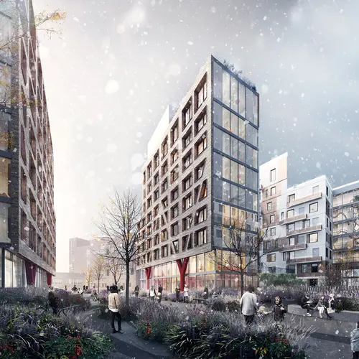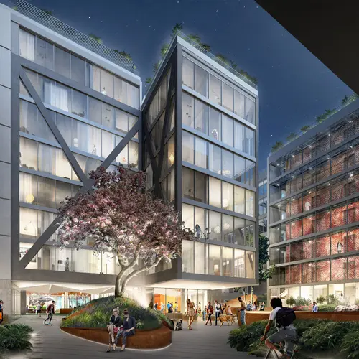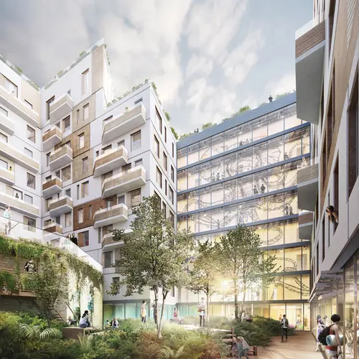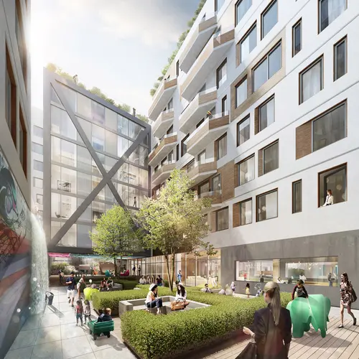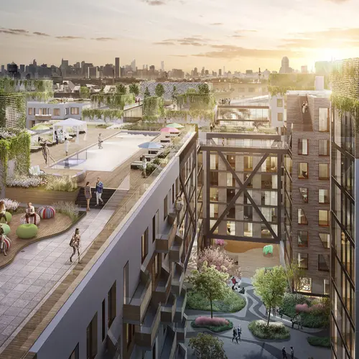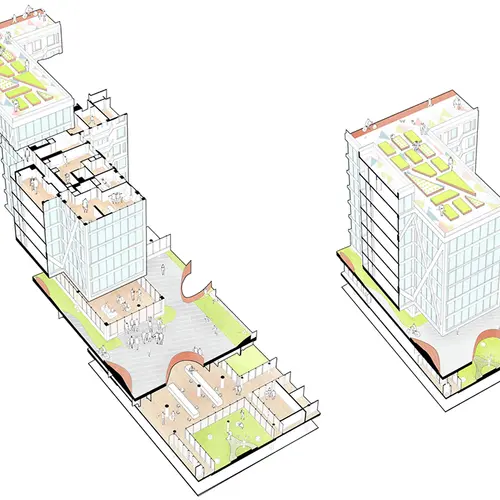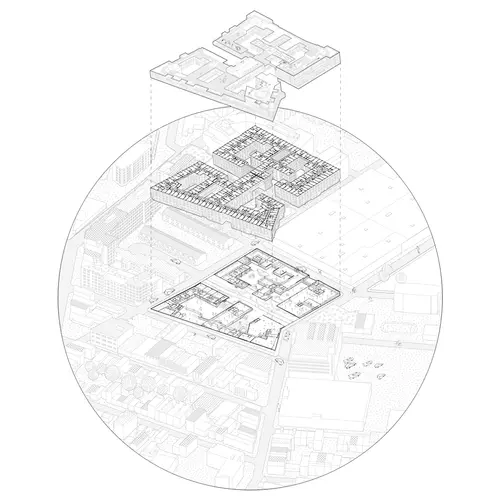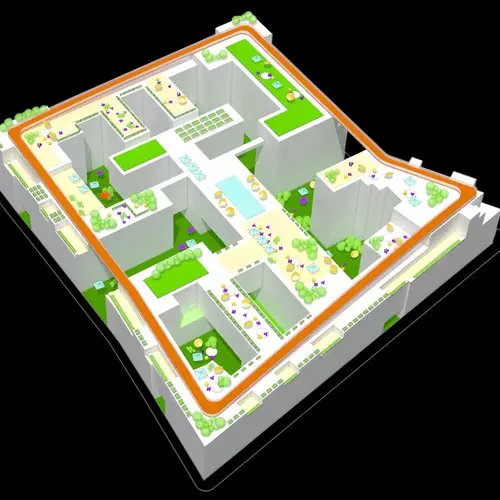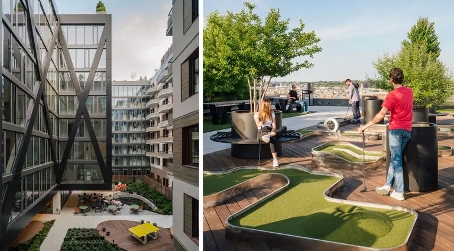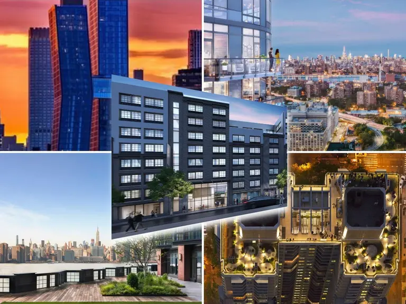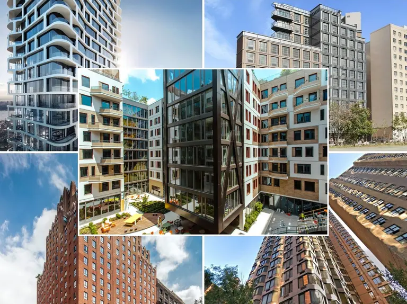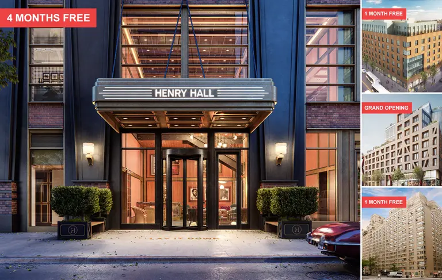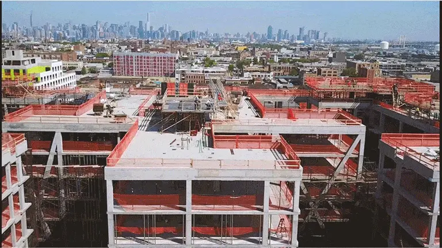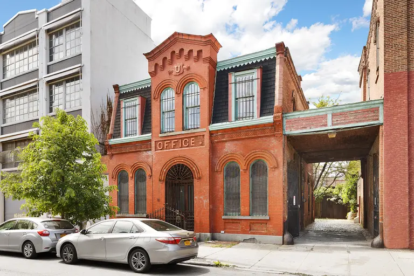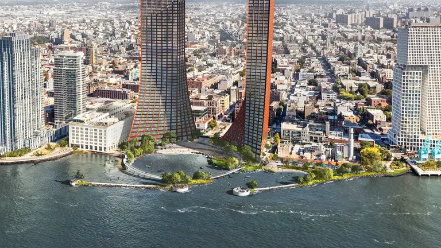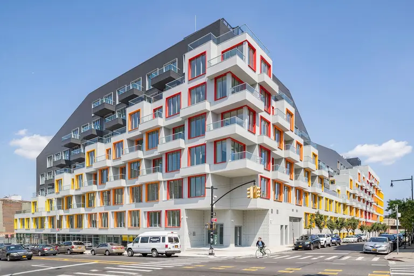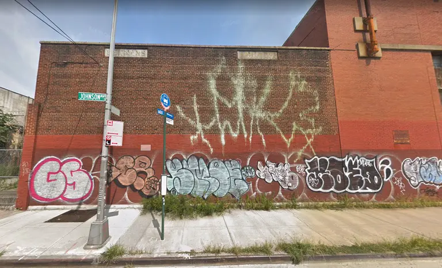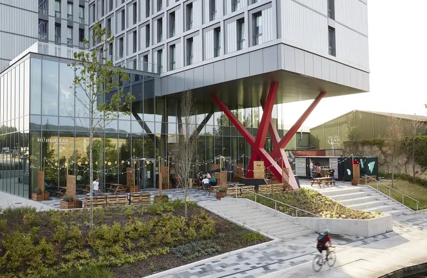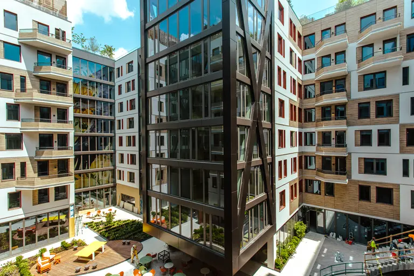New Renderings Show Rooftop and Courtyards at ODA’s Massive Rheingold Brewery Project
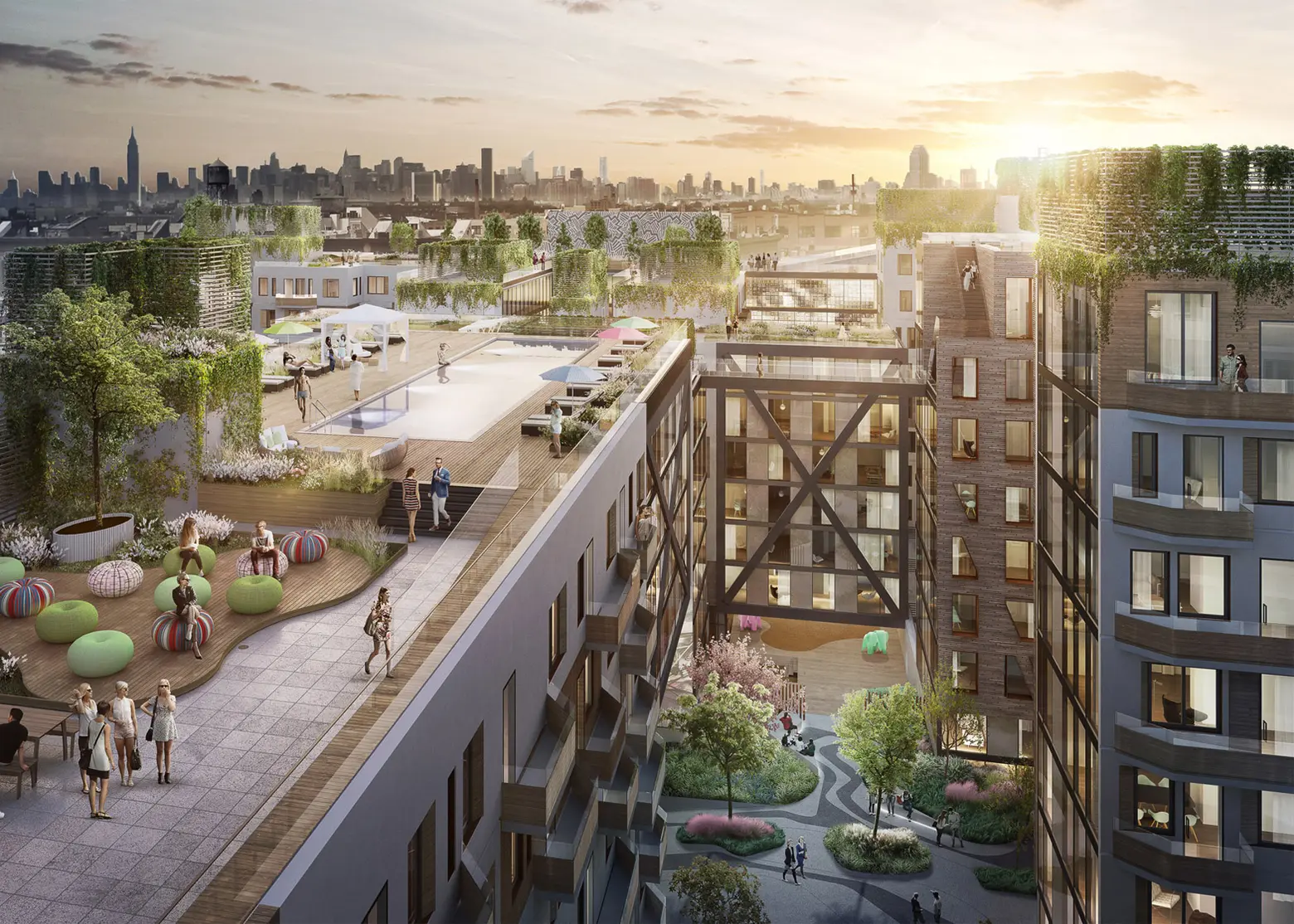
In March of 2015, the cube-happy architects at ODA revealed their design for 10 Montieth Street, part of Bushwick‘s 10-block Bushwick’s Rheingold Brewery site. The 400,000-square-foot, 400-unit rental building from the Rabsky Group has a bow-tie shape with a sloping zig-zagging green roof and amenity-laden courtyard.
Last week, renderings were released for a second project from ODA at the Rheingold site, this one with developer All Year Management. Inspired by a “European Village” and dubbed Bushwick II, this rental one ups 10 Montieth; it will encompass one million square feet over two city blocks and have 800-900 units, as well as an entire system of interconnecting courtyards and common spaces that break from the street grid, an 18,000-square-foot central park, and a 60,000-square-foot rooftop with an urban farm and recreational spaces including a pool. Dezeen has uncovered additional renderings of Bushwick II that showcase these outdoor spaces, and they do not disappoint.
According to The Real Deal, Williamsburg-based All Year made two separate purchases for Buswick II. They paid $68.5 million in November for 123 Melrose Street and $72.2 million in April for 28 Stanwix Street, both of which they bought from Princeton Holdings and Read Property Group. Twenty percent of the units will be reserved for affordable housing.
The brick buildings vary in height from six to nine stories with diagrid braces intercepting square windows along the street. Facing the courtyards are glazed walls and balconies.
The landscaped plazas and courtyards will be lined with coffee shops, art galleries, lounges, study spots, and fitness areas. Tenants will be able to grow and harvest produce at the rooftop’s urban farm.
ODA founder Eran Chen said in a statement, “By interrupting the rigid order of a typical NYC street grid and blending it with the sequencing of a European village, the path becomes a meandering courtyard rather than a direct line from a to b.” He added, “The project is truly a city within a city, a culture in and of itself, and a project that we hope will continue to challenge all the expected sacrifices of urban life.”
[Via Dezeen]
RELATED:
- REVEALED: ODA’s New Bushwick Rental Project Looks a Lot Like BIG’s 8 Tallet in Copenhagen
- New Views and Renderings of Eliot Spitzer’s ODA-Designed Williamsburg Mega-Development
- Renderings Revealed for Cantilever King ODA’s Bushwick Hotel
Renderings via ODA Architects
