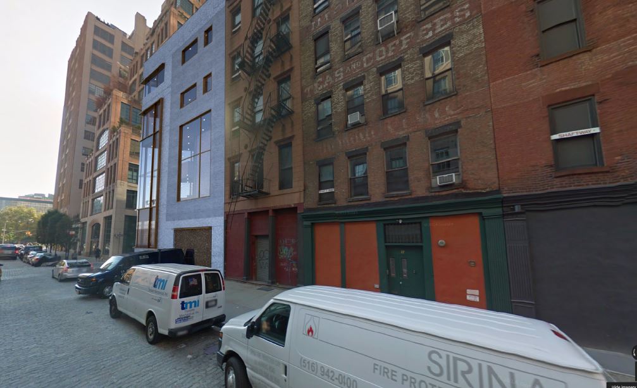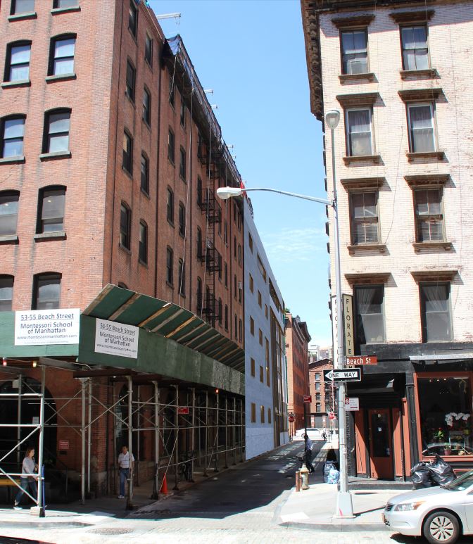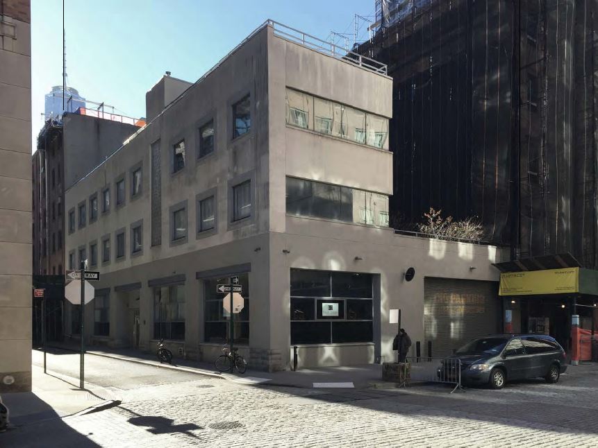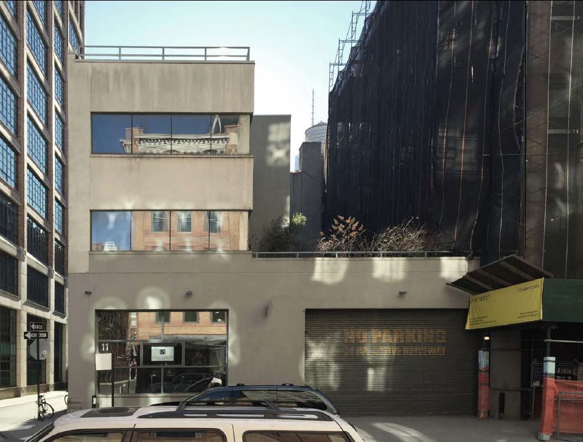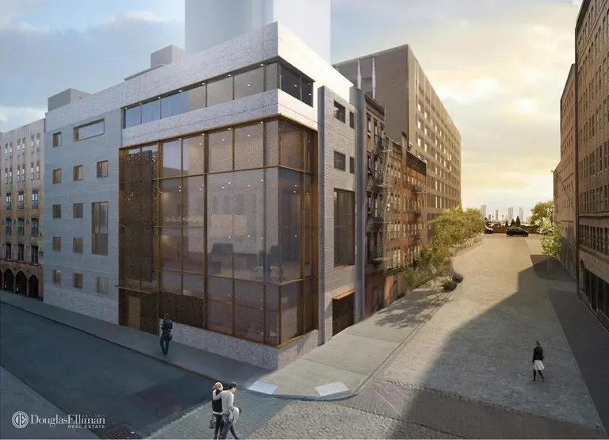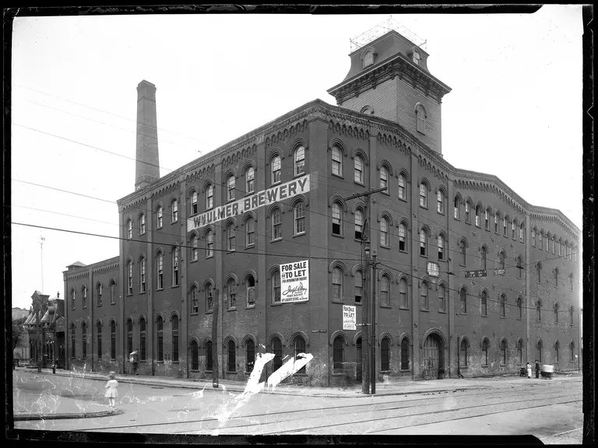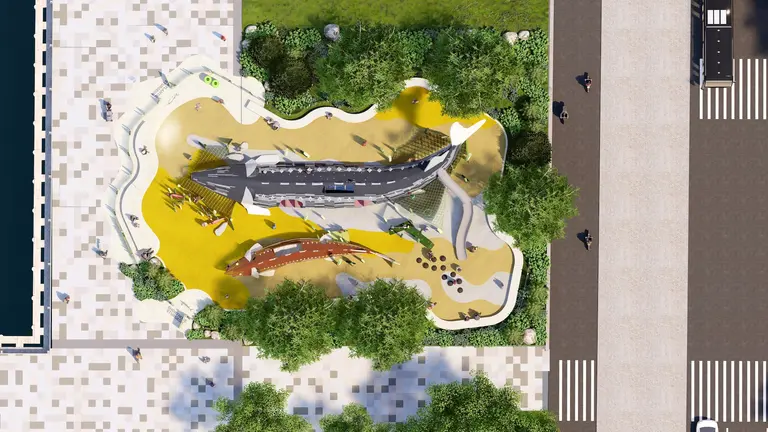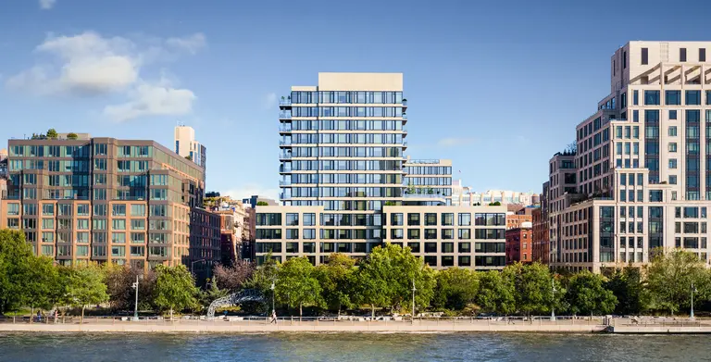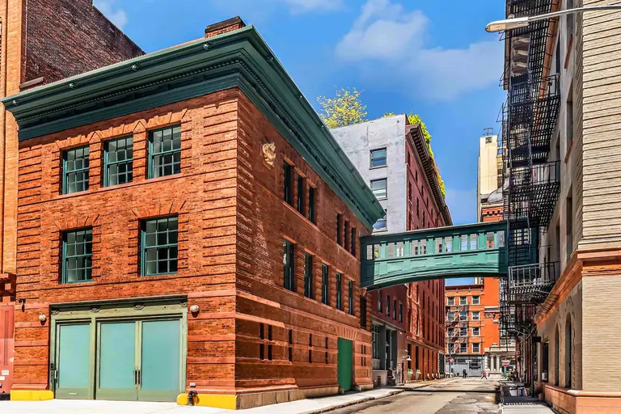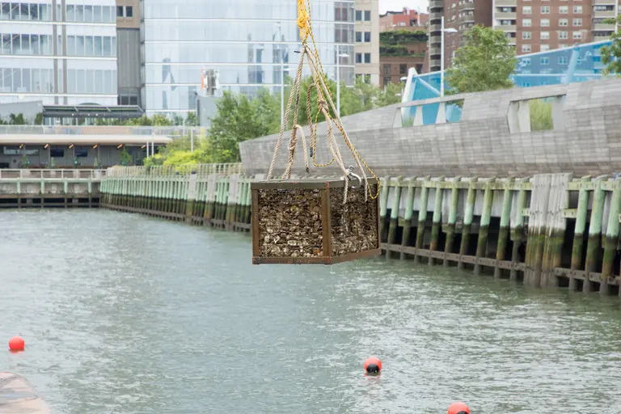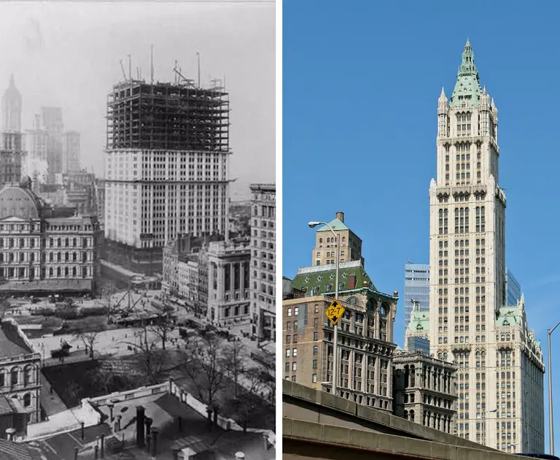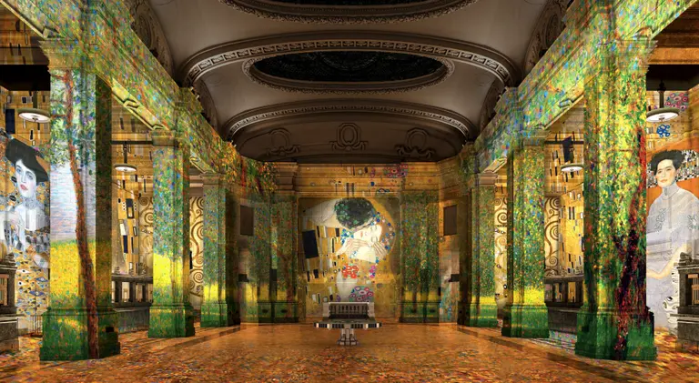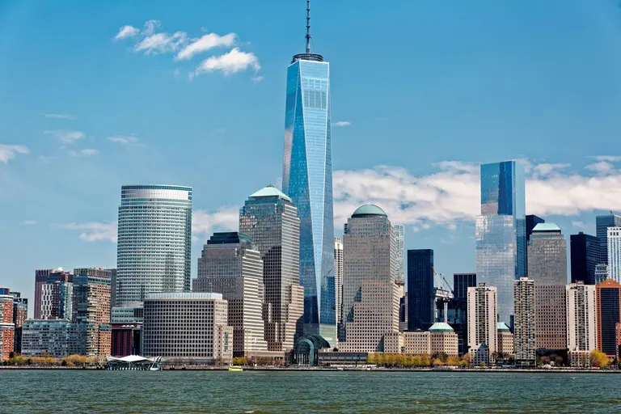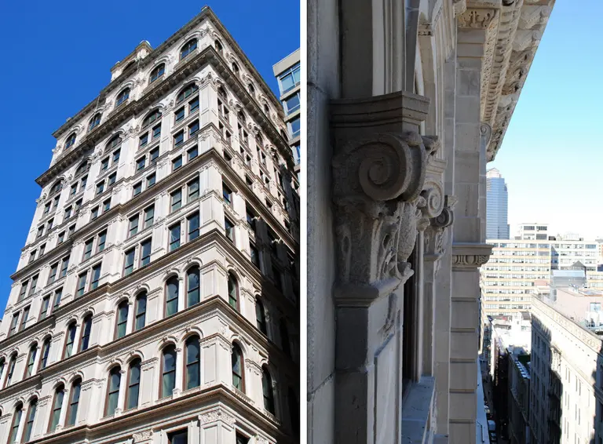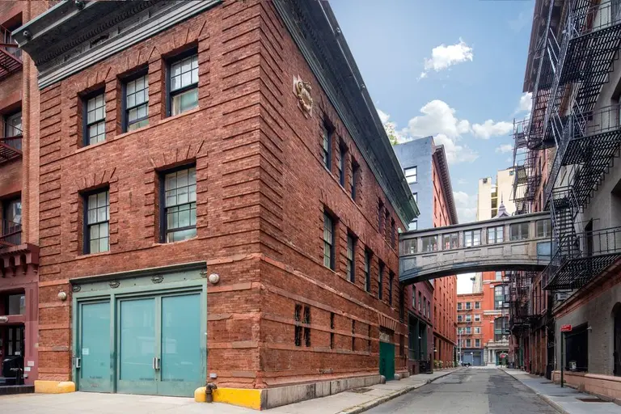Massive Maya Lin-Designed Tribeca Townhouse Gets Thumbs Up From Landmarks
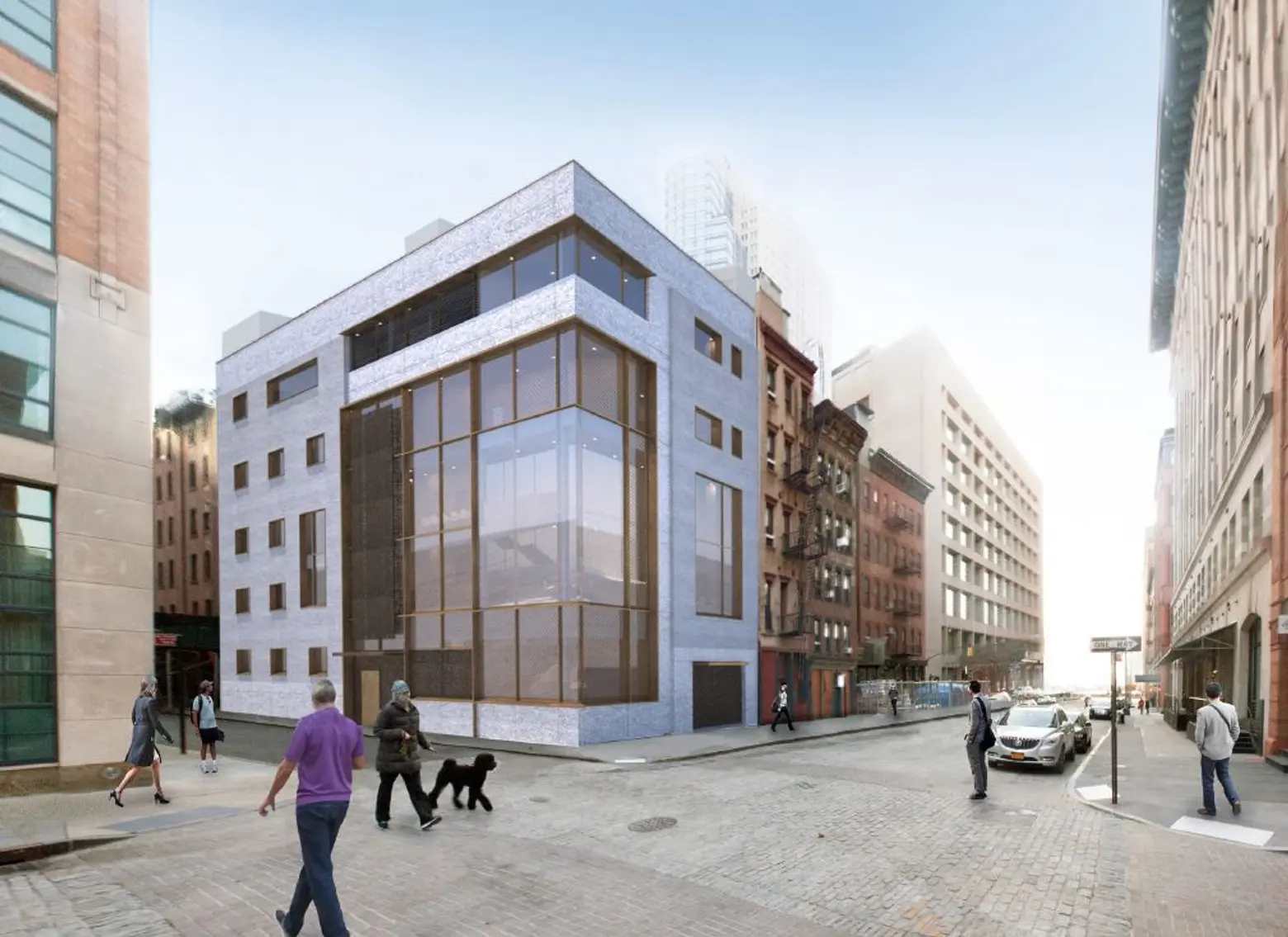
While better known for its manufacturing buildings converted to retreats of discreet loft living, Tribeca is ushering in a mini-Gilded Age of mega-modern townhouses that are rising from the neighborhood’s modicum of narrow lots. Yesterday, the Landmarks Preservation Commission approved Maya Lin Studio‘s design of a five-story, 20,000-square-foot single-family mansion at 11 Hubert Street that will use the structural bones of an existing three-floor commercial building and add more than 6,000 square feet of floor area throughout. The nondescript commercial structure is a vestige of a never-finished 1980’s residential project that Lin, in collaboration with architects Bialosky + Partners, hope to rectify.
Yesterday, Lin presented to the LPC commissioners an updated set of renderings, drawings, and an architectural model. Using neighboring buildings to help determine scale, the firm envisions a structure that will rise 64 feet from its 5,000-square-foot corner lot and fully fill its Hubert and Collister Street walls. A 25-foot-wide interior courtyard is provided behind. The project’s most distinguishing feature is a multi-story, wrap-around glass and perforated metal wall highlighted by areas of fritted glass, bronze-colored mullions and a perforated metal screen whose pattern is based on the porosity of volcanic rock. Chelmsford stone cladding quarried from Massachusetts and an abstract array of punch-hole windows articulate the remainder of the exterior. Lin explained that the modern exterior is an expression of the simplistic features and forms of the warehouse district.
One commissioner said that the design seems to come from nowhere with no specific time considered for the design, but that the existing building has the same issue. Other commissioners argued that the design is in fact contextual and represents various influences from the neighborhood. The typically conservative Historic districts Council said Bialosky’s design resembled a block of Swiss cheese and that the current building is more contextual with the neighborhood and a new design should reflect that instead of adding new modern elements.
A physical model was most convincing element of the presentation to The commissioners felt the physical model was the most convincing element of the presentation for how it accurately depicted the metal perforated screen and how the design speaks well to the buildings surrounding it without “screaming.” One commissioner noted that it was one of the most interesting new buildings that he’s seen in a long time: “There is a sculptural quality that wouldn’t be possible for a larger building, but since the scale is so tiny it allows for freedom for the artist.” The commissioners also found it refreshing that an artist was presenting rather than architect. Lin is best known for her remarkable Vietnam War Memorial in Washington D.C.
Giving the Upper East Side a run for its money, a number a extravagantly large townhouses have risen from Tribeca’s few underbuilt lots. Most notably is the four-bedroom 11,300-square-foot house at 2 North Moore Street and a seven+ bedroom, 20,000-square-foot home proposed for 71 Franklin Street.
Find listings for 11 Hubert Street on CityRealty.
RELATED:
