KPF’s William Pedersen Designs an Ultra-Modern Doghouse With Green Roof
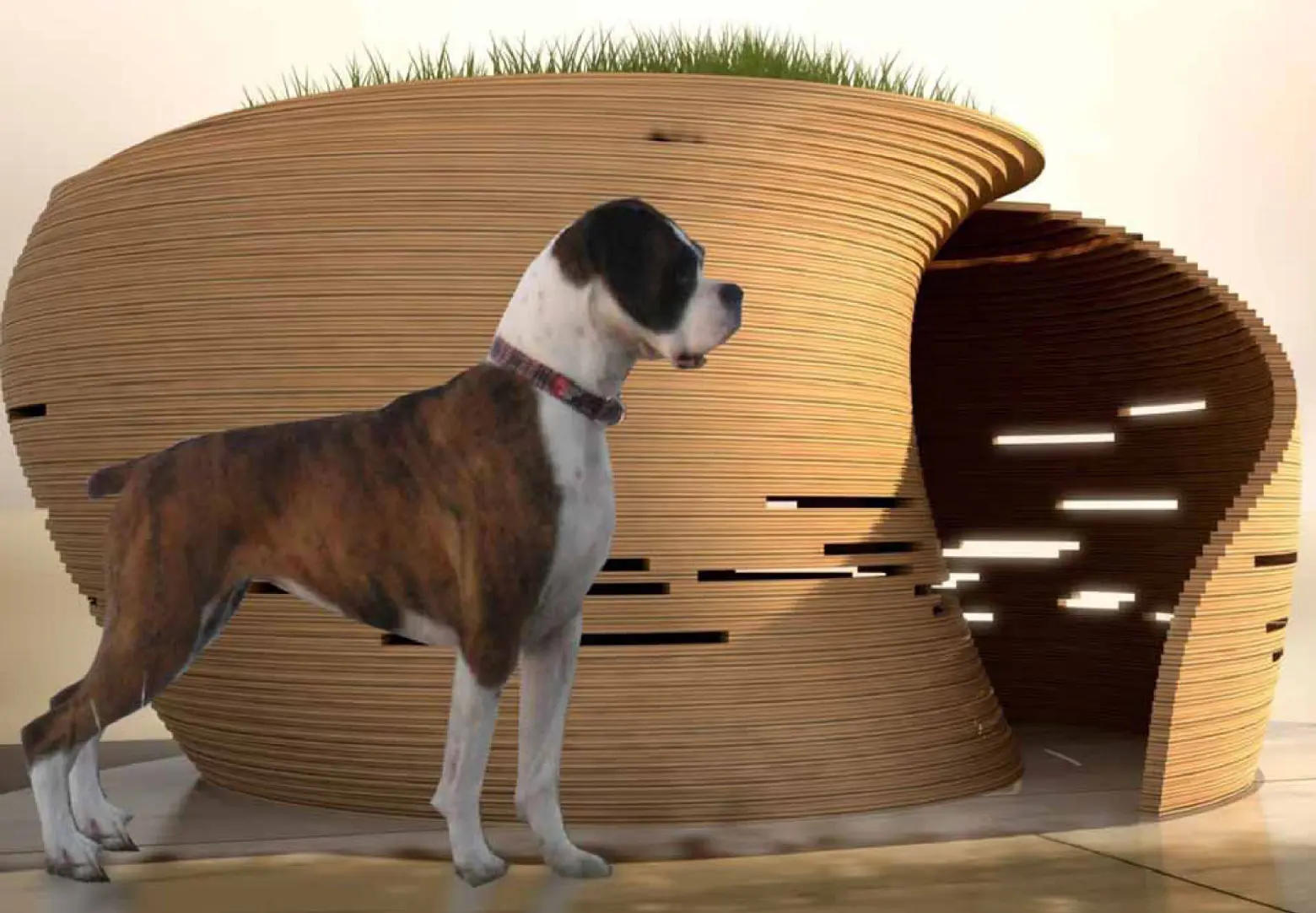
KPF is best known for transforming cities with supertall towers, but for the firm’s founding Design Partner and Principal, William Pedersen, there’s no scale that should be left unchallenged. Pedersen teamed up with fellow KPF architect Trent Tesch to create the One Jackson Square (OJS) Doghouse, a pint-sized structure for pets that boasts a striking curved form. According to the KPF pair, the OJS is “designed for the city dog, the country dog, and the spoiled dog.”
The OJS doghouse was originally dreamt up for a charity event being held by the Animal Medical Center. It was jointly sponsored by Hines and Situ Fabrication, and the latter digitally modeled the design for fabrication.
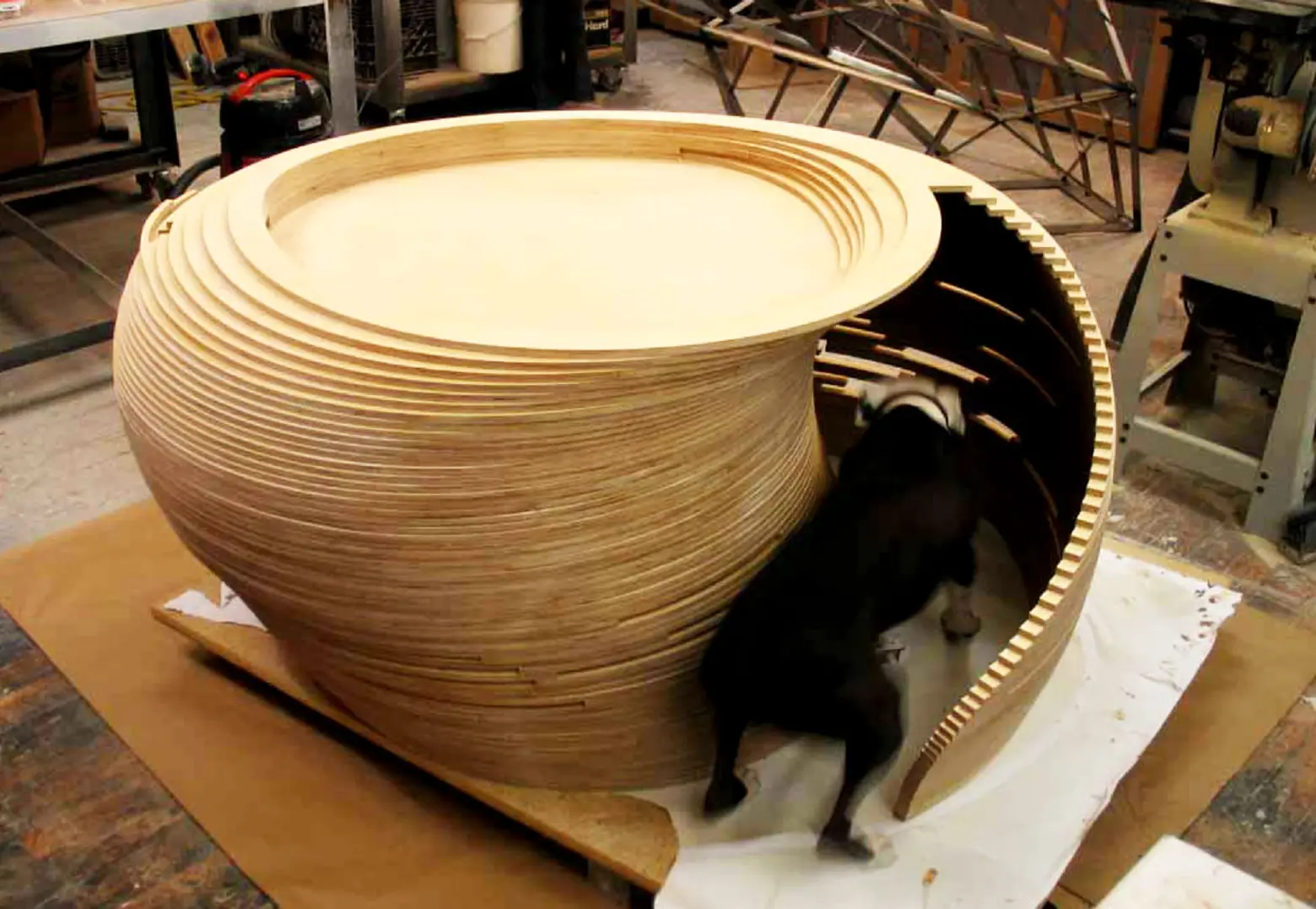
The sculptural shell of the house uses 57 layers of half-inch-thick baltic birch plywood CNC cut into one-inch wide pieces that have been laminated together. The OJS is actually made up of nestable sections that are structurally supported by alignment dowels when pieced together. Assembly and finishing took about a week to complete.
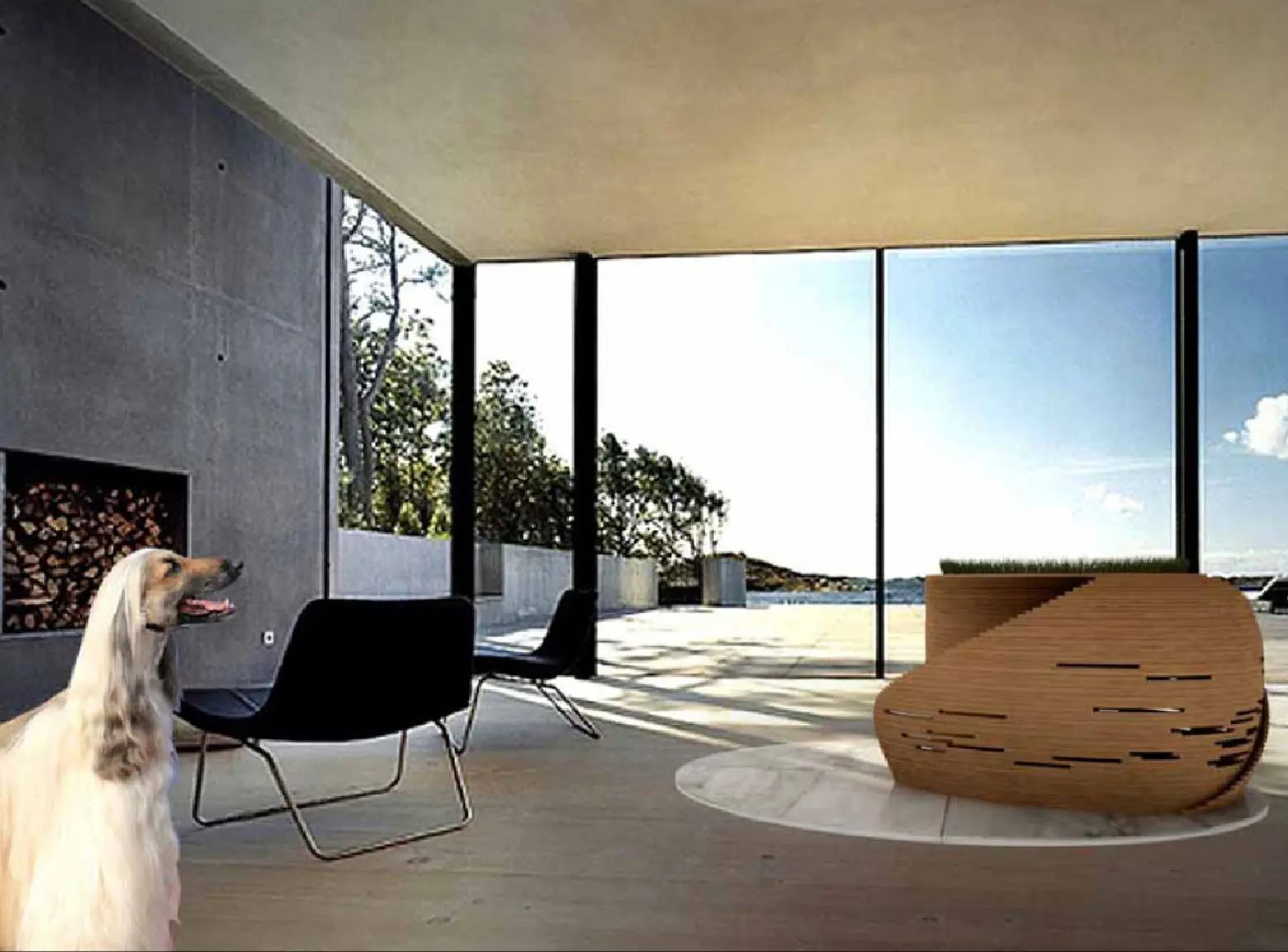
The modern design makes it adaptable just to about every environment, and a flat rooftop provides the perfect spot for plantings, an additional pet bed, or a pet perch. The architects add that the organic form is also perfect for a dog’s favored sleeping position, as it will “cradle a curled up canine in slumber.”
Images courtesy of Situ Fabrication
RELATED:
- William Pedersen of KPF Strives to Design the Perfect Chair with Loop de Loop
- Tips for Keeping Pets Happy and Healthy in an Apartment
- New Yorker Spotlight: Sarah Brasky of Foster Dogs NYC on Helping Pups Find Fur-Ever Homes
Interested in similar content?
Leave a reply
Your email address will not be published.
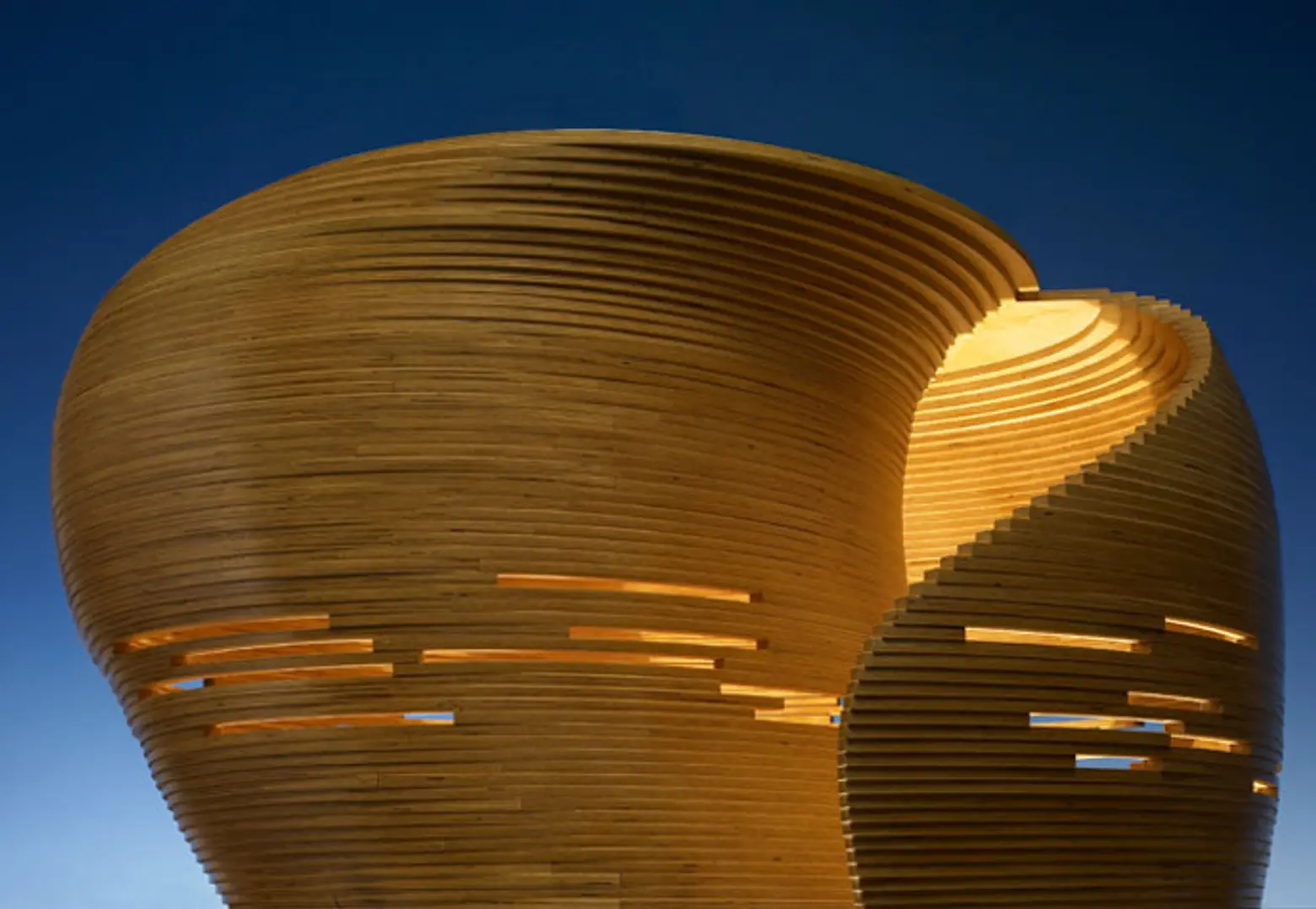
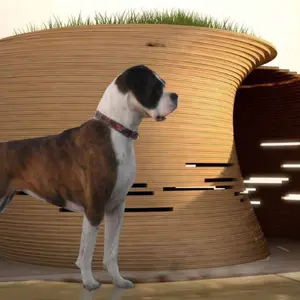
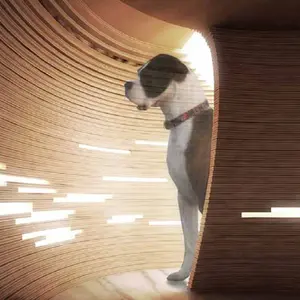
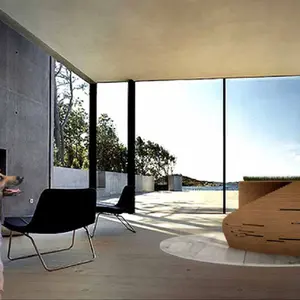
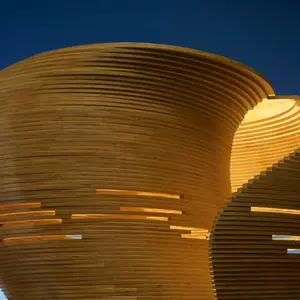
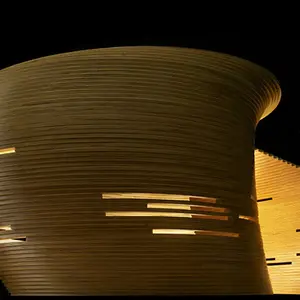
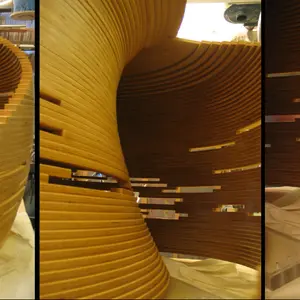
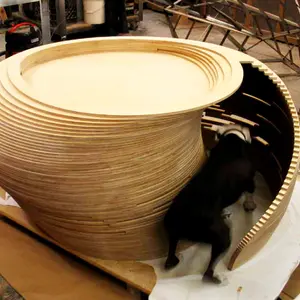
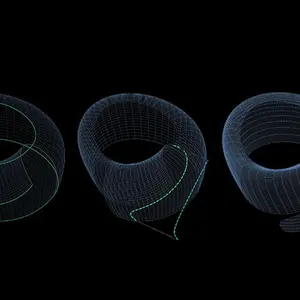
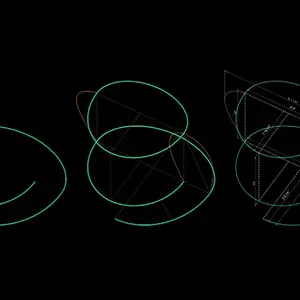
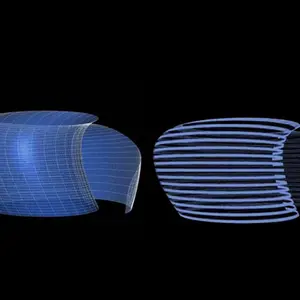











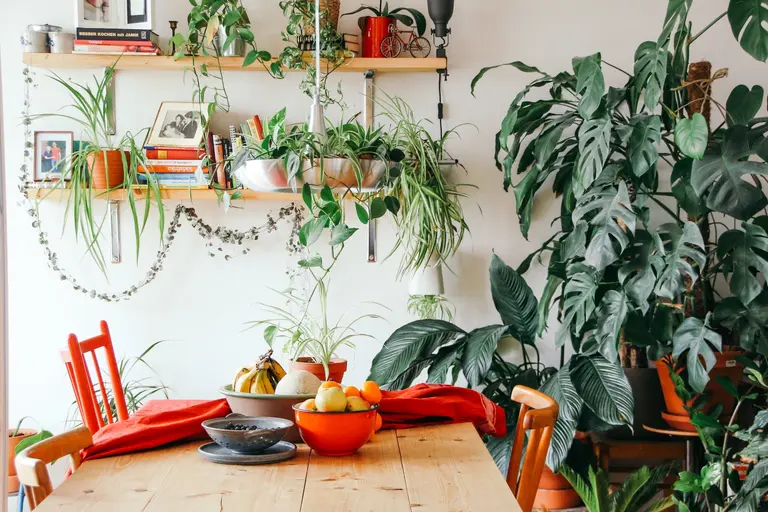


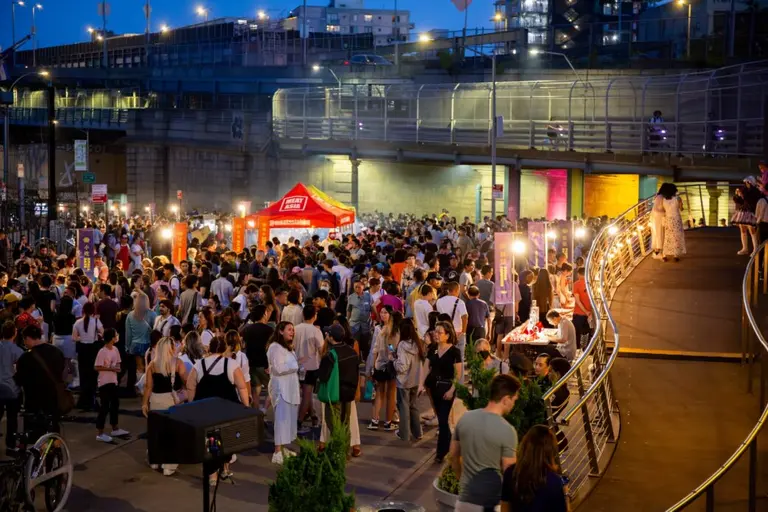
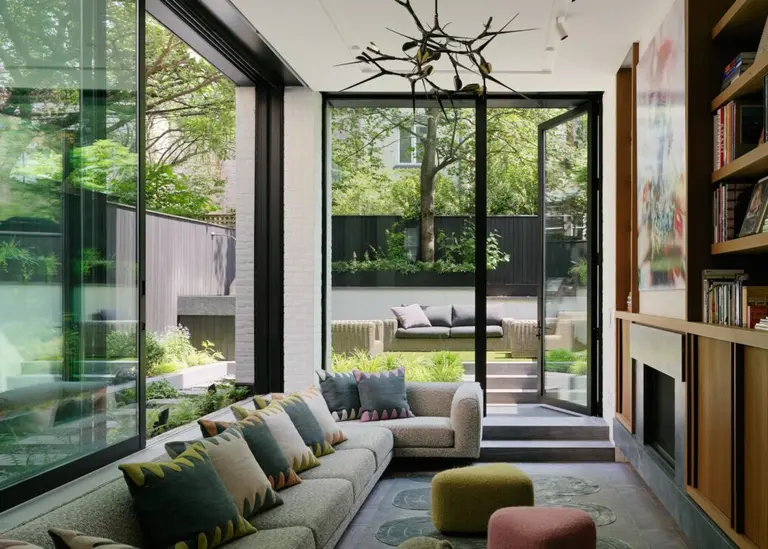












I am very impressed by this beautiful dog house design I would love to know how to build it as my Cambridge design project