Great Game Changers: One Worldwide Plaza, A Classy Attraction for Sleazy 1980s Midtown
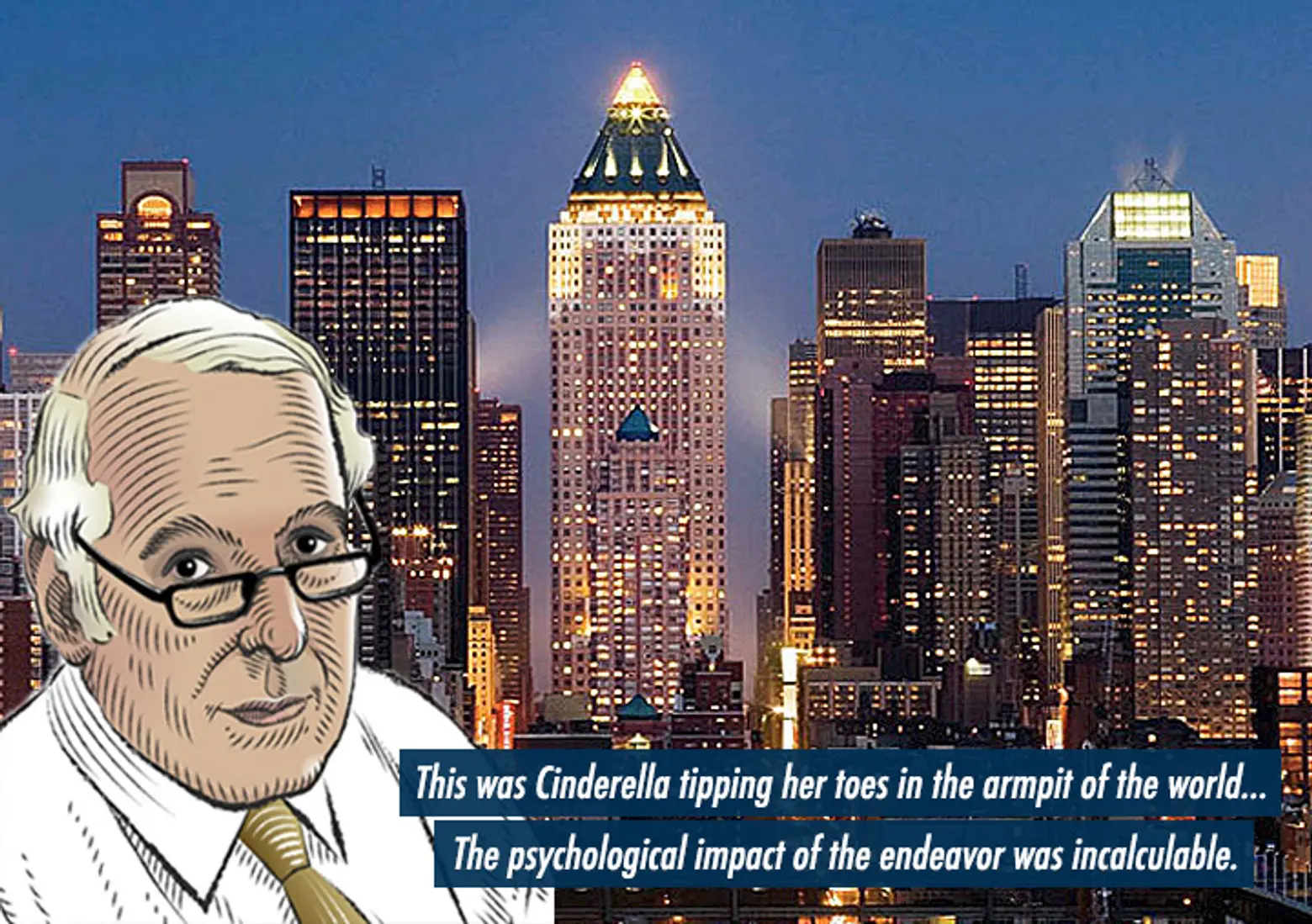
Image of WWP via Macklowe Properties
What does it take to jump-start an unglamorous neighborhood? A huge development? A mixed-use project? New transit facilities?
When this full-block, mixed-use development project was conceived in the mid-1980s the area in and around Times Square was one of the city’s worst. It was riddled with crime and pornography and was run-down, especially along Eighth Avenue. The proposition to add a building that was the scale of the full-block One Worldwide Plaza development, therefore, was not only surprising, but shocking and downright unthinkable.
The legendary Madison Square Garden designed by Thomas W. Lamb had occupied its site from 1925 to 1966, but its second incarnation here was rather ramshackle especially in comparison to its previous glorious building on Madison Avenue at 26th Street. When it moved south next to the “new” Penn Station 16 blocks to the south, this site became the city’s largest parking lot and it took about a decade and a half for it to find a new life. The site was finally developed and completed in 1989 by a syndicate headed by William Zeckendorf Jr. that included Arthur Cohen and Worldwide Realty partners Frank Stanton and Victor Elmaleh.
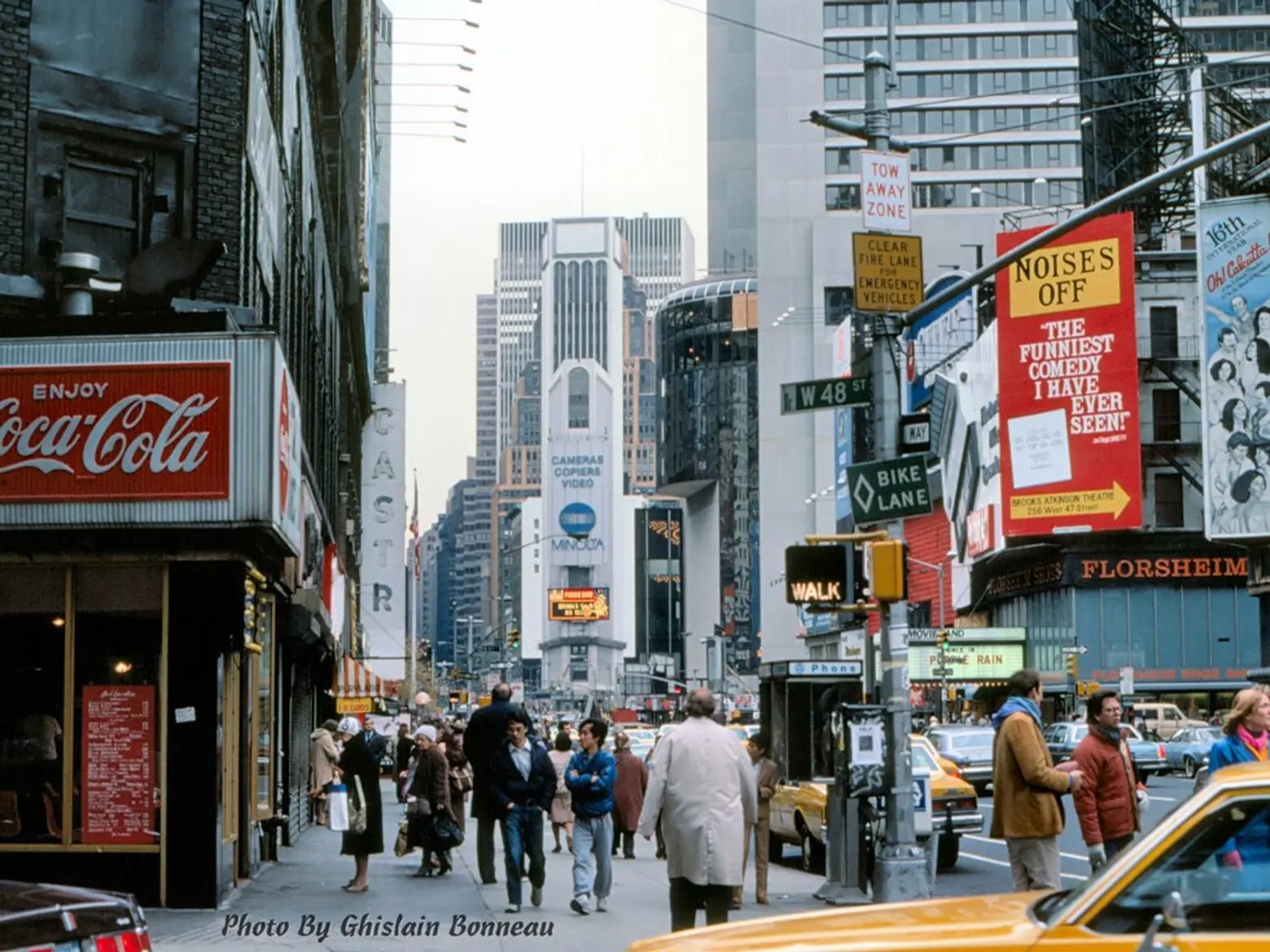 Photo by Ghislain Bonneau via Panoramio, 1984
Photo by Ghislain Bonneau via Panoramio, 1984
Eighth Avenue traditionally separated the Clinton residential community from the Theater District and Midtown. And plans to locate a new convention center in the city on the Hudson River at 47th Street were defeated by civic groups who feared that such a major project would lead to the quick redevelopment of the low-rise Clinton neighborhood and the displacement of its many residents. The convention center eventually was located several blocks to the south with its main entrance at 35th Street.
In their wonderful book, “New York 2000, Architecture and Urbanism Between the Bicentennial and the Millennium,” Robert A. M. Stern, David Fishman and Jacob Tilove provide the following commentary:
- “The neighborhood was marginal at best, squalid even, but in 1984 William Zeckendorf Jr. acquired the site and, in January 1985, chose Skidmore, Owings & Merrill, with design principal David Childs leading the team, to plan for the development of what would be the first office building of any importance to be built west of Eighth Avenue since the completion of Raymond Hood’s McGraw-Hill building in 1931. The building would also be the first significant project for Childs since his move to New York after 13 years of practice in SOM’s Washington office.
- “Though the four-acre site, one of the largest undeveloped properties in single ownership in midtown, had been used as a parking lot since 1967, it had for some time been slated for redevelopment as the future headquarters of the Gulf & Western Corporation, which owned the land. Gulf & Western had, from time to time, indicated its intention to combine an office building with residential and retail uses, and the Skidmore firm had prepared studies.
- “In November 1985, Zeckendorf’s plans were announced at a press conference in City Hall, calling for a forty-five story, 1.5-million-square-foot office tower on Eighth Avenue, a thirty-eight-story apartment tower containing 268 condominiums to the west and seven six- and seven-story residential buildings housing 286 units filling the western end of the block on Fiftieth and Fifty-first Streets and Ninth Avenue. In addition to a landscaped mid-block park, the complex would include, underground, a six-screen movie theater, a 35,000-square-foot health club, and a 450-car garage.
- “While the site was considerably smaller than that of Rockefeller Center, it was nonetheless big enough to sustain some of that landmark’s urbanism. By 1988, with construction well under way, most of the space in the office building was leased to two prestigious tenants, the advertising firm Ogilvy & Mather Worldwide and the law firm Cravath, Swaine & Moore. Ten years before, the firms never would have considered a building on the West Side, much less one on the west side of Eighth Avenue. But the flexibility of the internal layout made possible by the building’s very big 30,000-square-foot floors, which gave it an incredible heft on the skyline, were a great attraction….
- “A hidden asset of the project was the elevated garden reserved for residents that lay to the west of the condominium tower; on the other hand, all New Yorkers could enjoy the residential streetscape of multiple entrances leading to maisonettes and, along Ninth Avenue, the well-proportioned storefronts….In all the hubbub about the office tower, the apartments by Frank Williams, with their warm pink and buff brick facades, stylish, elegantly thin mullioned corner windows, and well-composed setbacks, were largely ignored, though they added a graceful note of humanity to the development as a whole,” the authors added.
Whereas the current trend is to erect towers with a mix of uses, such as a hotel and apartments, the Zeckendorf group took a different approach and separated the different uses on the site. It also opted not to try to reinvent the design world with some very modern scheme and adopt what has become known as a Post-Modern approach that sought to recall past architectural glories.
David Childs chose as his historical model the great gilded pyramid roof of the full-block New York Life Insurance Building that Cass Gilbert had designed in 1928 to replace the first Madison Square Garden at the northeast corner of Madison Square Park.
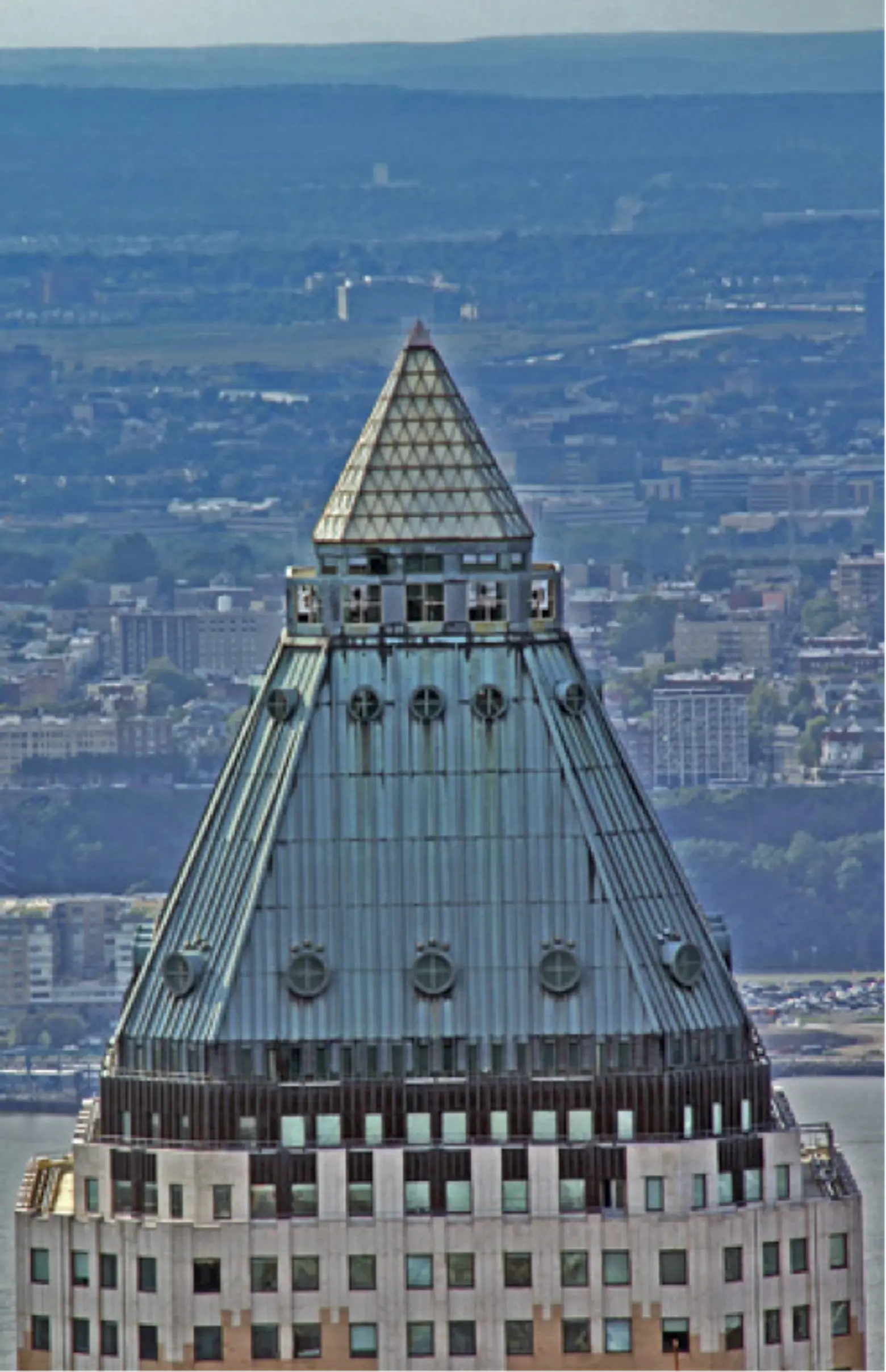 Top of Worldwide Plaza looking towards New Jersey
Top of Worldwide Plaza looking towards New Jersey
His very large pyramid rooftop was clad in copper but was highly detailed and extremely handsome, especially with an illuminated glass top.
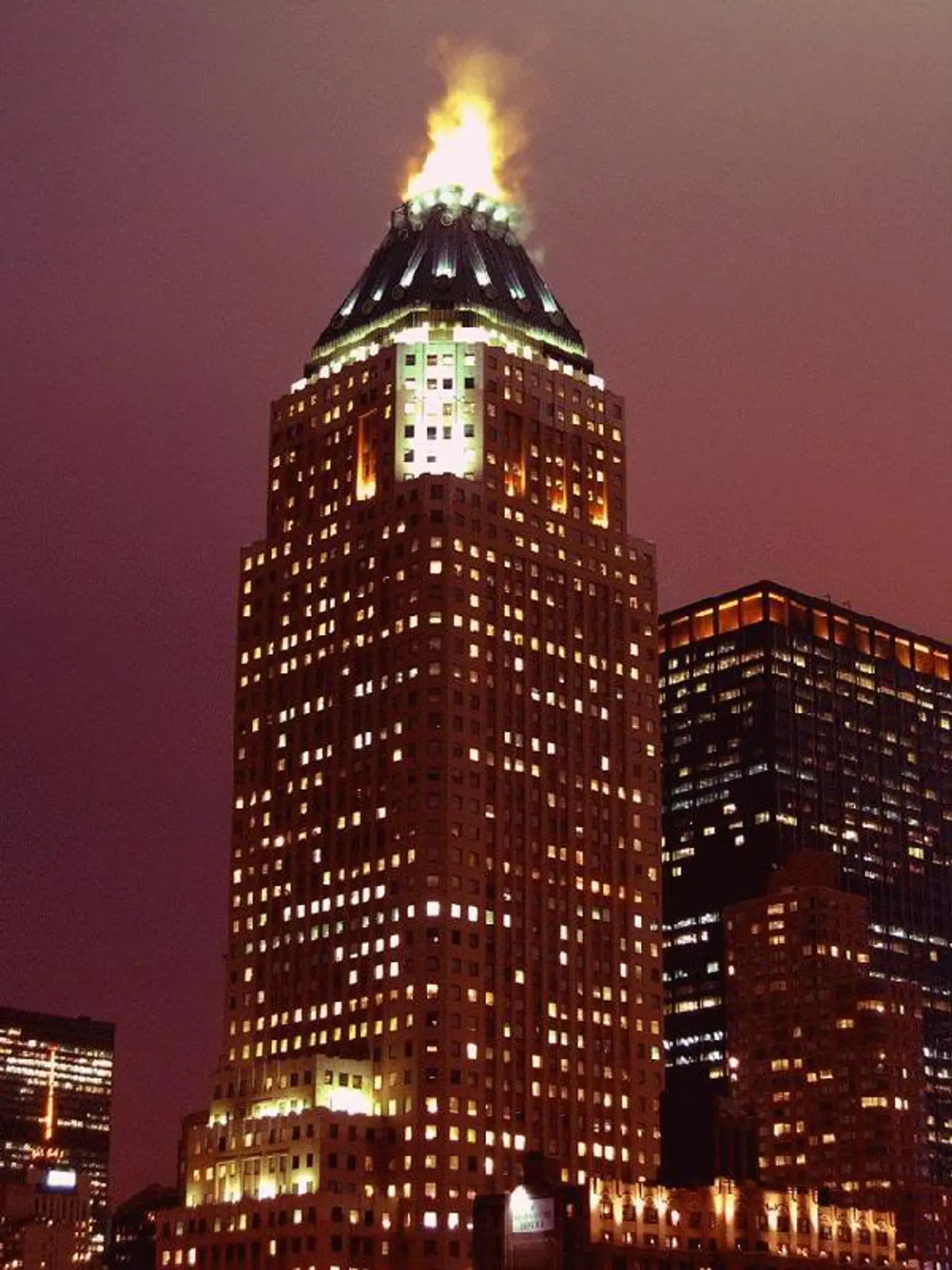 The Worldwide Plaza illuminated at night. Image via Skyscraper City
The Worldwide Plaza illuminated at night. Image via Skyscraper City
His design, however, placed the very bulky tower at the east end of the block at Eighth Avenue. A smaller and much slimmer tower, designed by Frank Williams, was placed in the center of the block just to the west of a large through-block plaza. West of the mid-block tower were low-rise wings that were more in keeping with the rest of the Clinton neighborhood fronting on Ninth Avenue. The wings were also designed by Mr. Williams and were joined at Ninth Avenue where they were topped by a small pyramid, echoing the one atop the Worldwide Plaza office tower at 825 Eighth Avenue and a smaller one atop the mid-block tower.
The courtyard between the low-rise wings was raised and landscaped over a large garage and a six-theater Cineplex.
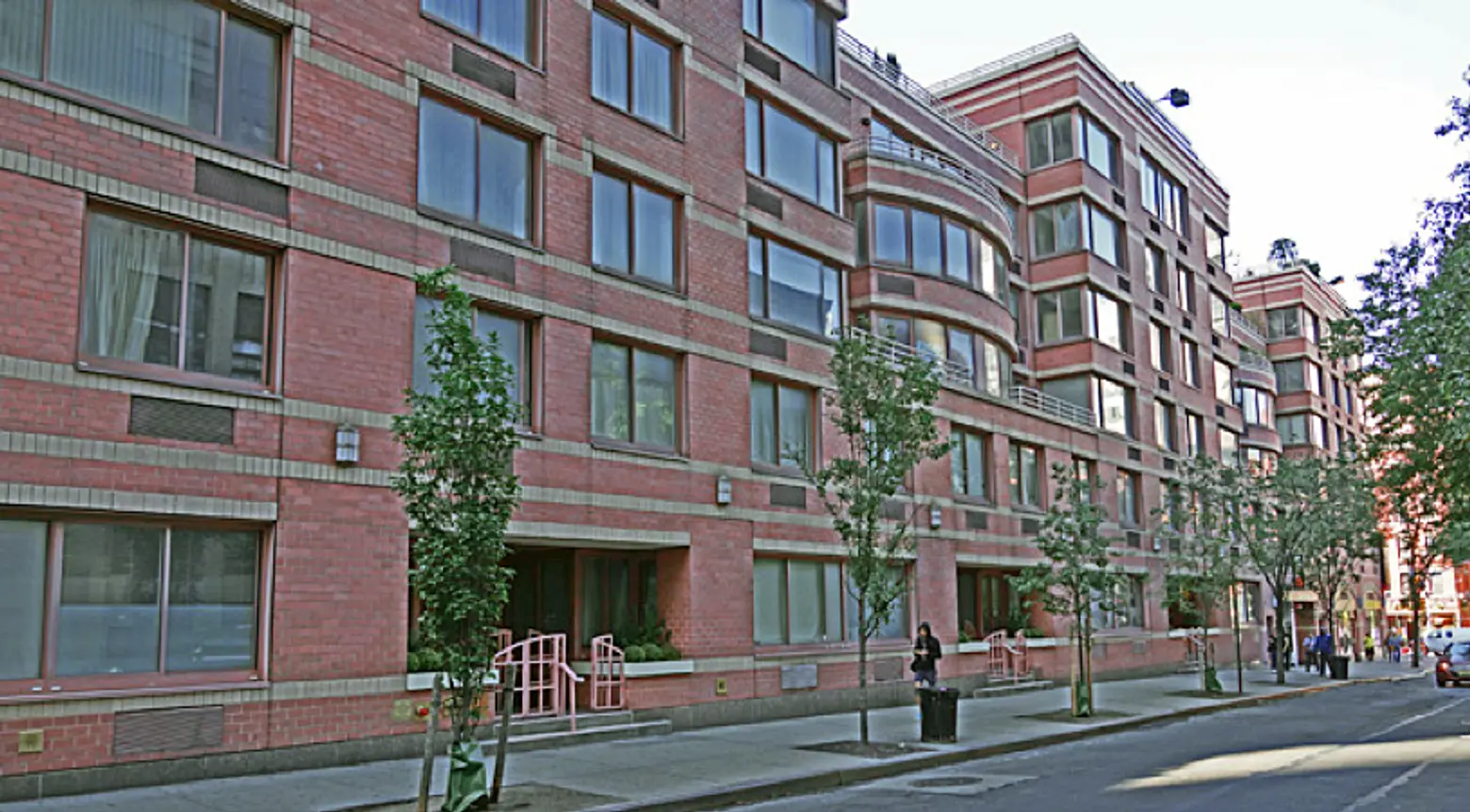 Entrances to low-rise residences on western part of whole-block site
Entrances to low-rise residences on western part of whole-block site
The residential portion contains 268 condominium apartments in the mid-block 38-story tower and 286 rental apartments in the low-rise buildings to the west of it.
The very large, wood-paneled lobby of the condominium tower is very impressive, and because the tower is located mid-block, most of its apartments have very spectacular views.
Both the low-rise and high-rise portions of the project have pale orange brick facades with white trim and many corner windows. Although there are no balconies, there are quite a few terraces.
The development has a very large and handsome mid-block plaza with a central fountain flanked by two café pavilions with handsome landscaping, stainless steel bollards and attractive paving.
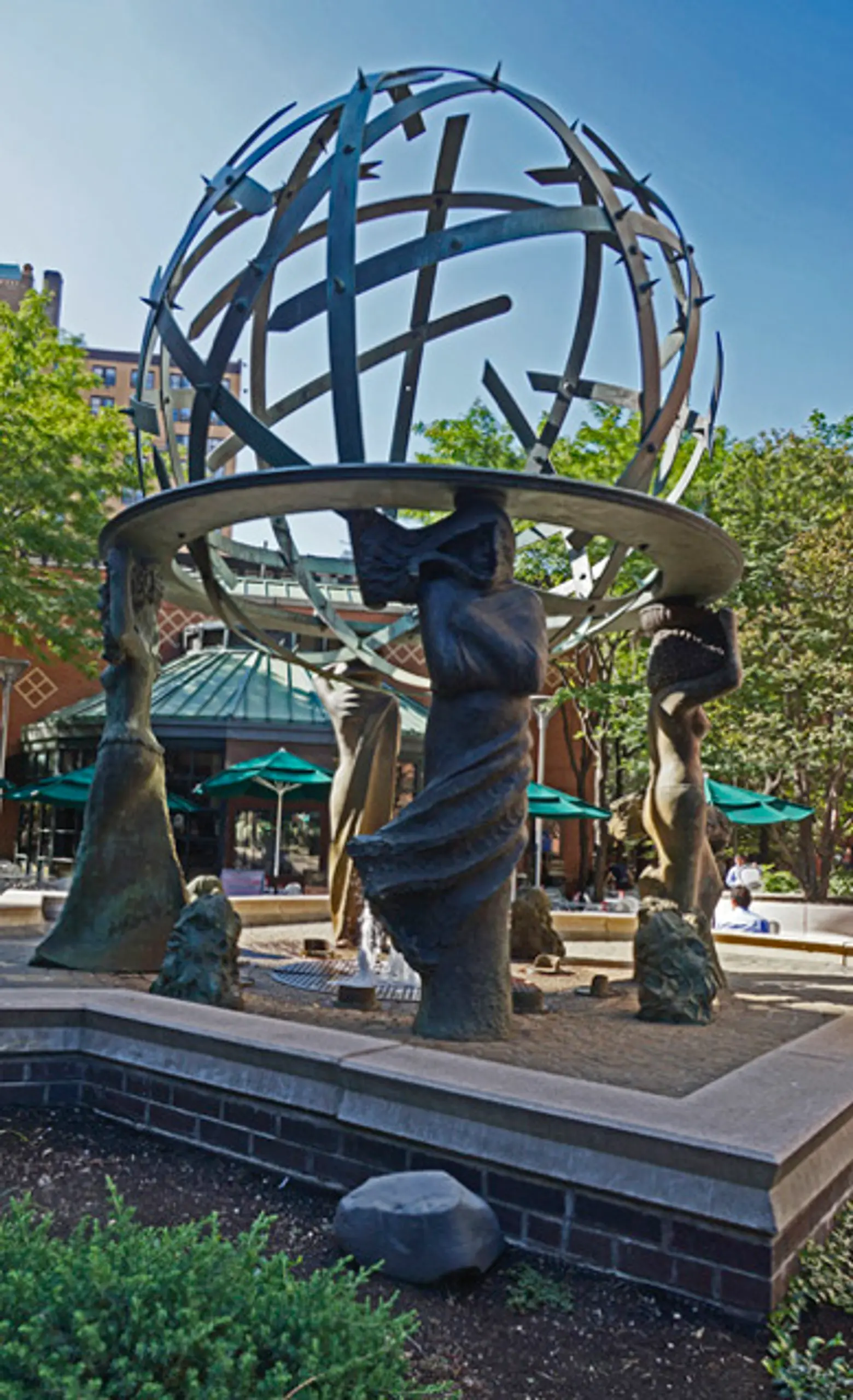 The centerpiece of the plaza is a large sculpture by Sidney Simon
The centerpiece of the plaza is a large sculpture by Sidney Simon
The center fountain represents the four seasons and is by Sidney Simon, a founder of the Skowhegan School of Painting and Sculpture in Maine.
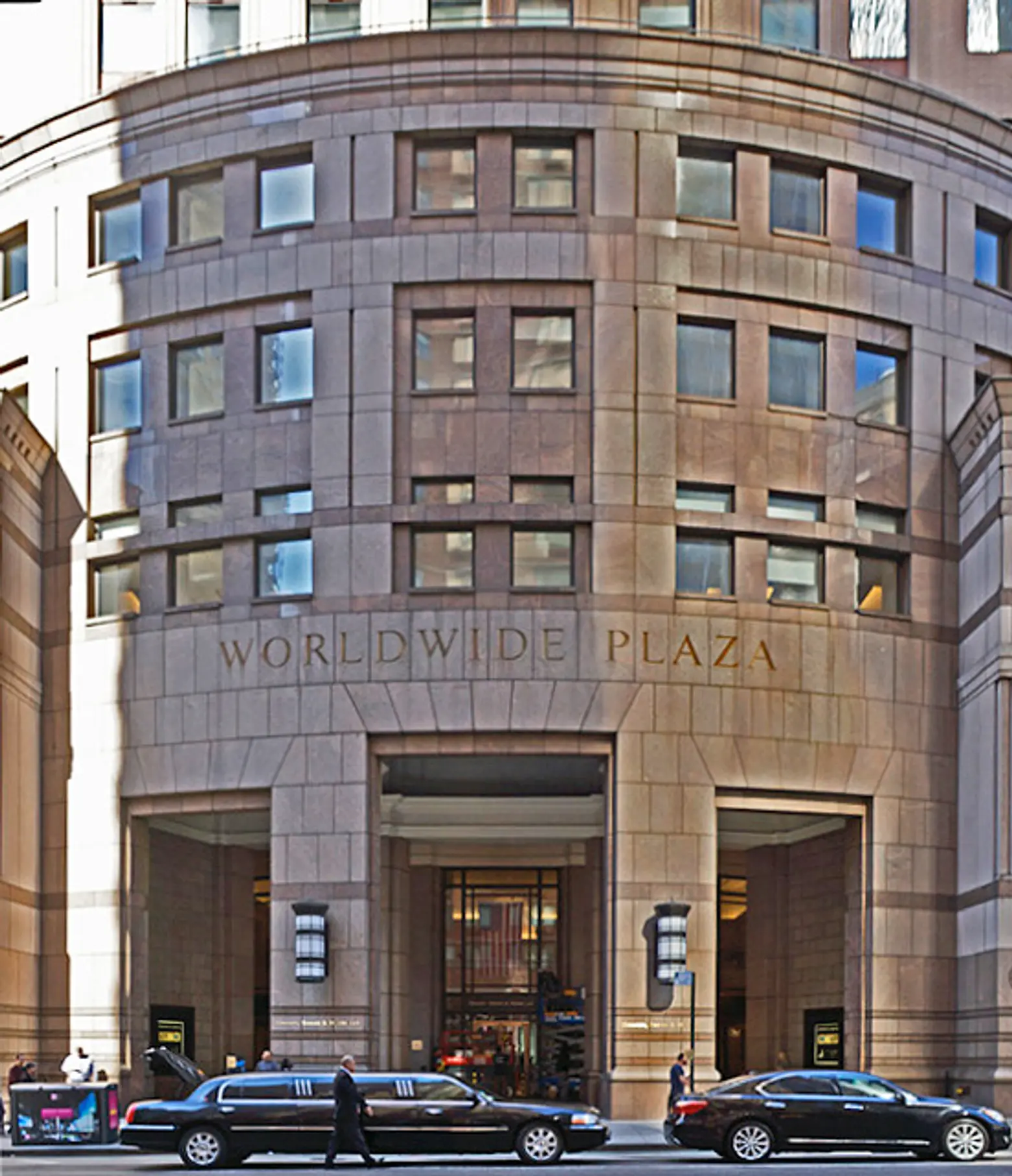 Eighth Avenue Entrance to Worldwide Plaza and tower’s curved arcade
Eighth Avenue Entrance to Worldwide Plaza and tower’s curved arcade
Its entrance had very handsome and large light sconces, very attractive banding at its base, and a very elegant interior arcade that wrapped around the base, whose four facades were slightly curved in their centers.
Two of the atria had suspended glass walkways, a feature that architect David Childs would later employ in his design of the more spacious and brighter curved atriums at Time Warner Center where they only followed the curved of Columbus Circle. (Mr. Childs is also the architect of One World Trade Center in Lower Manhattan.)
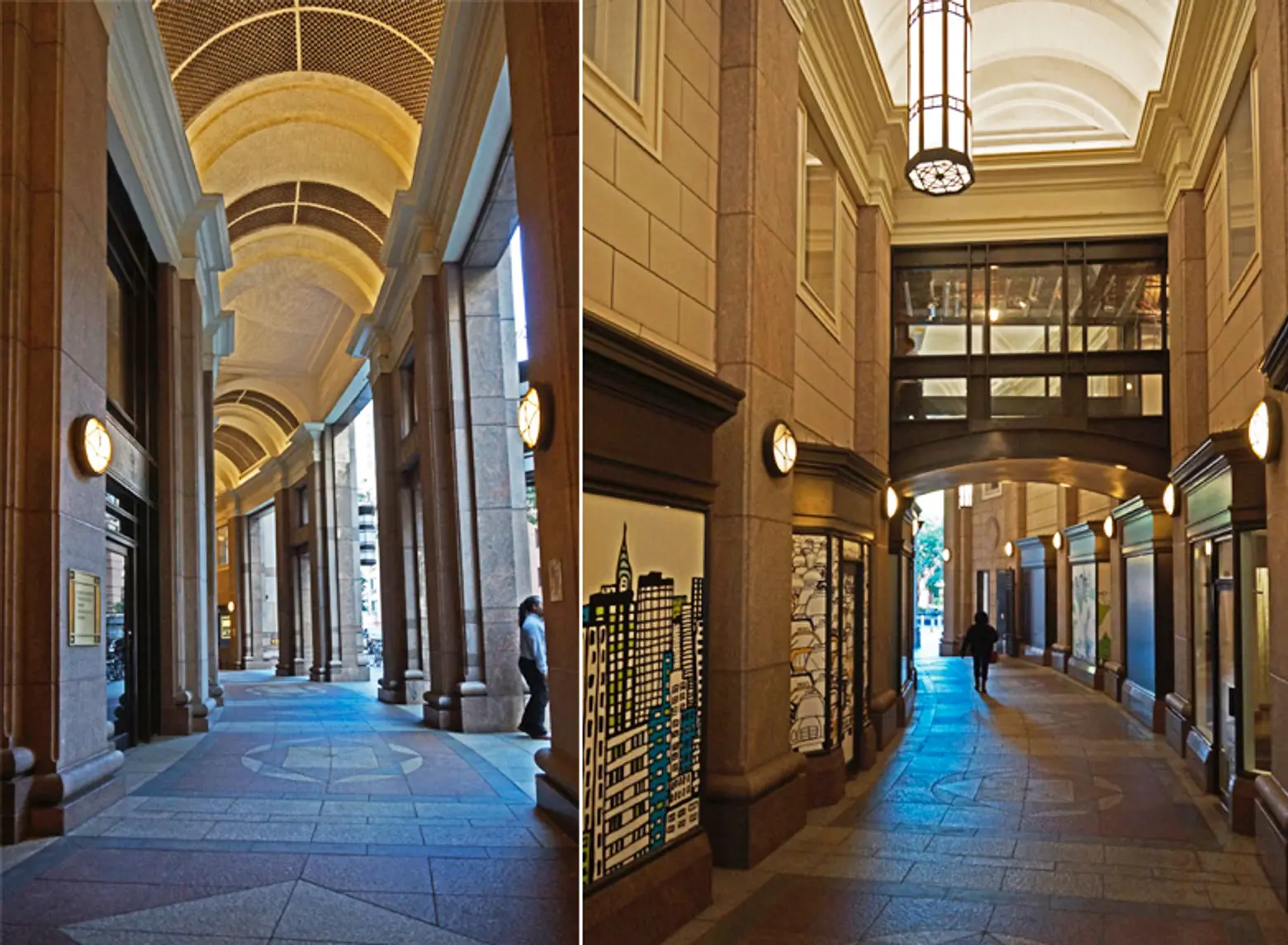 The office tower’s atria are vaulted and have numerous openings to streets and the plaza (bottom)
The office tower’s atria are vaulted and have numerous openings to streets and the plaza (bottom)
The pioneering project was successful in garnering many major prestigious office tenants because of the high quality of its design, its closeness to Rockefeller Center and its relatively low rents at the time of the development. And so important was this project to the future of West Midtown that it was the subject of a book and a five-part PBS television special when it was completed.
By the time, it opened, however, the real estate markets had slumped and so its immediate long-term impact on its neighborhood was muted. In time, of course, several other high-rise residential projects arose in its vicinity including a very dramatic “sliver” building at 785 Eighth Avenue between 48th and 49th Streets that blocked many views of the Worldwide Plaza office tower from the south. Other nearby recent high-rise apartment buildings include the Avalon Midtown West at 250 West 50th Street, the Longacre House at 305 West 50th Street, The Link at 310 West 52nd Street, and The Ellington at 260 West 52nd Street.
But the yardstick of immediate nearby development does not adequately measure the true impact of this project on the city: not only did it greatly enhance the prospects of West Midtown and the Theater District, Times Square and the 42nd Street Redevelopment Project, it was a revelation for a city exhausted from a surfeit of tawdriness that hung over the area like a plague.
It was not just a huge project and a huge investment by the developers.
It had an extremely impressive roster of move-in tenants: Ogilvy & Mather Worldwide, the third largest advertising company in the world that relocated from Madison Avenue; Cravath, Swaine & Moore, “the white shoe-est of all white-shoe law firms,” as Paul Goldberger put in an article in The New York Times, January 21, 1990, abandoning “the solid precincts of Wall Street not for Rockefeller Center but for Eighth Avenue? Eighth Avenue – the scourge of midtown Manhattan, that tawdry street of pornographic movies and the Port Authority Bus Terminal?”
This was Cinderella tipping her toes in the armpit of the world. Or so it seemed at the time.
The psychological impact of the endeavor was incalculable. There was light at the end of the tunnel. Developers are good guys. The city, and therefore, civilization, was saved.
Well, almost.
To twist their arms to get such tenants to consider the move, the developers offered hefty financial inducements in terms of lower rents and equity in the project. Surprisingly, though, they did not offer the name of the building.
The project had a lot going for it urbanistically. It combined a 38-story, mid-block, market-rate condominium apartment tower, and low-rise wings with rental apartments that respected the low-rise nature of the Clinton/Hell’s Kitchen neighborhood on Ninth Avenue, affordable housing off-site, a very substantial, landscaped, mid-block plaza with two handsome cafes, and an underground complex of six movie theaters that initially changed only $2 a ticket.
Architecturally, the three major buildings were harmonious and handsome and the main building—the 770-foot-high office tower—was elegant with an even more distinguished top that also spewed steam from time to time.
This was no 90-pound landmark, but a very fit giant with hefty muscles.
Some quibblers carped that it was not very svelte. Well, tough, its office tenants loved huge floors.
In his article, Mr. Goldberger maintained “the only real mistake in planning here was the failure to cut a new north-south street through the site, in the manner of Rockefeller Plaza, to further accentuate the break between the office tower and he west of Worldwide Plaza.”
“As it is,” he continued, “the west entrance of the big office tower faces the plaza and seems timid, a disingenuous attempt to keep the city at bay.”
Mr. Goldberger also found fault with the tower’s single-pane windows that gave it “a disturbingly blank look.”
Hogwash!
Such a street separation would have reinforced a segregation of uses and users and besides the Zeckendorf group did not own the property on the north and south sides of the project like the Rockefellers did.
While multi-paned windows are certainly attractive, here, however, the massive scale of the tower minimized greatly the impact of the “blank” windows.
Mr. Goldberger did conclude that the project “is surely a benign presence, and that is no small accomplishment at all in this age of massive intrusions into the cityscape.”
Two weeks later, Mr. Goldberger wrote another article in which he maintained that “Worldwide Plaza is to architecture what ‘lite classical’ is to music: easy listening, comfortable, lacking in either heft or challenge.”
Lacking in heft? The tower is just about overpowering in its bulk and perhaps no other project in the post-war period so elegantly provided a stepped-down transition between the high density of a major office and theater district with a low-rise residential community. This was not an abrupt and brutal cliff, but a detailed and handsome uplifting.
While not a world-class architectural masterpiece of daring innovation and awesome beauty, One Worldwide Plaza was a very important game changer that convinced the commercial real estate world that Eighth Avenue was not no-man’s land.
It has, however, been slow to change and after an initial spurt it took several more years for other projects to begin to fill in some of the many gaps on the avenue. Given its location, between the robust marketplace around Columbus Circle and Lincoln Center and the environs of Penn Station and the future development of Hudson Yards, to say nothing of the remarkable growth of the High Line sector, it is inevitable that Worldwide Plaza’s legacy will be immense.
Its history is rather fascinating and illustrates the vagaries of the New York City real estate market where timing is critical and even such titans as the Zeckendorfs, who would later score a grand-slam home-run with 15 Central Park West, can stumble, occasionally.
An October 27, 2013 article in The Wall Street Journal by Sarah Rose noted that the building’s “long list of suitors has made it the Elizabeth Taylor of the New York office building world,” adding that “in its 24-year lifetime, the 50-story skyscraper has changed hands five times and has been the subject of big profits, losses, heartaches and battles.”
The property changed hands often with the Zeckendorfs ceding interest to Sam Zell, then Harry Macklowe, then Blackstone Group on two separate occasions and finally George Comfort & Sons with other players subsequently vying for it.
In such musical chairs games, it matters not who sits but what is left standing.
+++
RELATED:
- VIDEO: Meet the ‘Pimps and Hos’ of Seedy ’70s Times Square
- Great Game Changers: How the MetLife Building Redefined Midtown Architecture
- Unleash Gehry: Give Frank the East River and Churn the Lower Manhattan Pot

Carter is an architecture critic, editorial director of CityRealty.com and the publisher of The City Review. He worked for 26 years at The New York Times where he covered real estate for 14 years, and for seven years, produced the nationally syndicated weeknight radio program “Tomorrow’s Front Page of The New York Times.” For nearly a decade, Carter also wrote the entire North American Architecture and Real Estate Annual Supplement for The International Herald Tribune. Shortly after his time at the Tribune, he joined The New York Post as its architecture critic and real estate editor. He has also contributed to The New York Sun’s architecture column.
Get Inspired by NYC.
Leave a reply
Your email address will not be published.
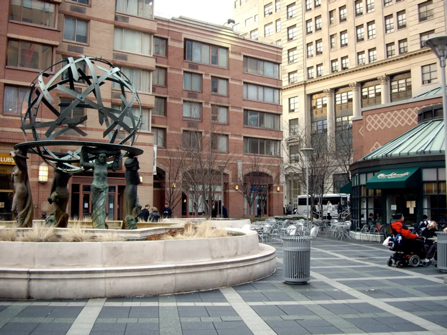
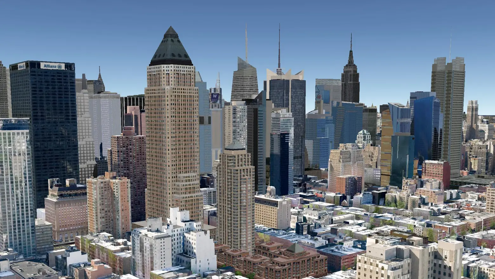
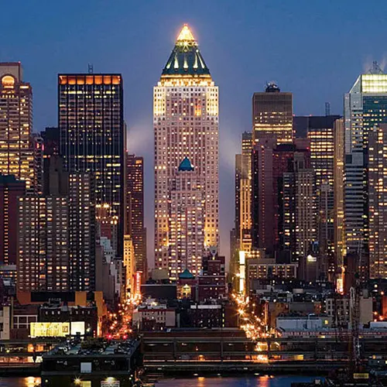
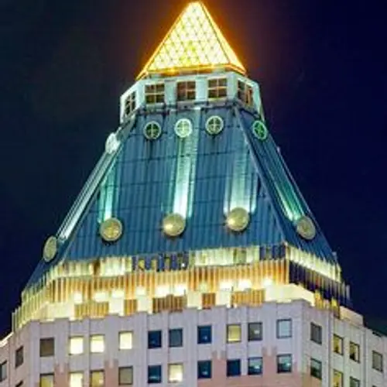
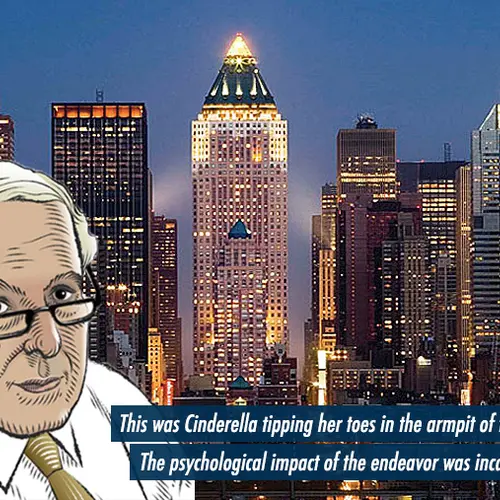
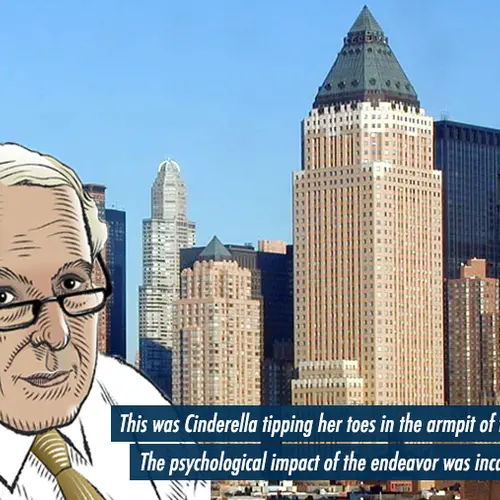
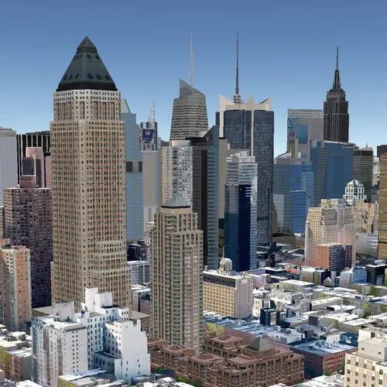
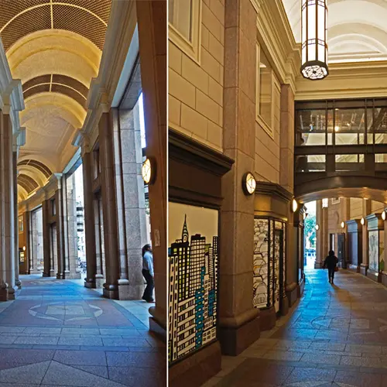
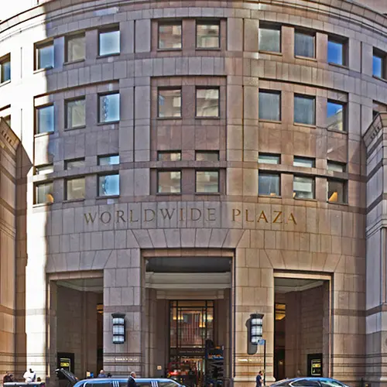
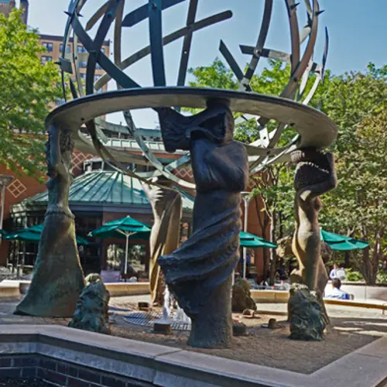
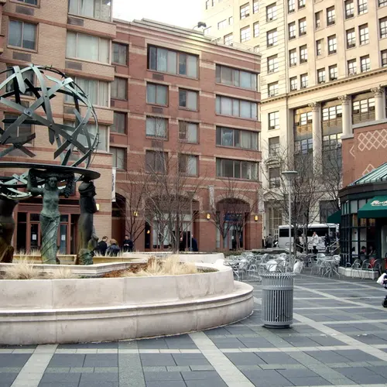
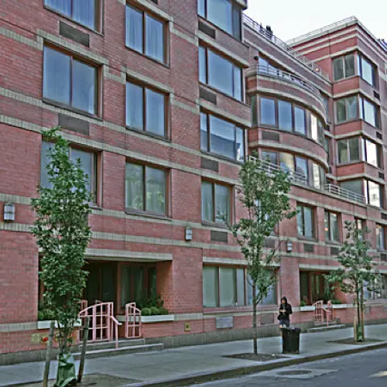
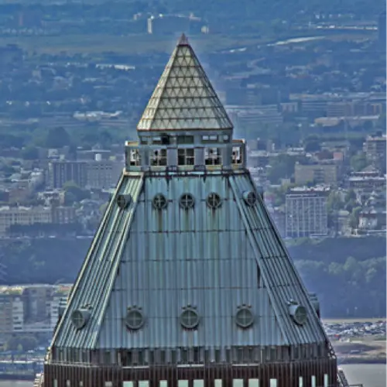
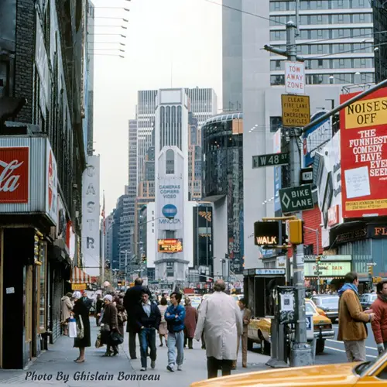
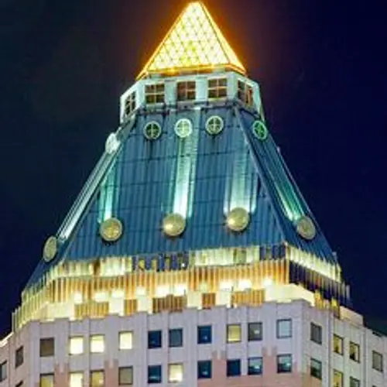
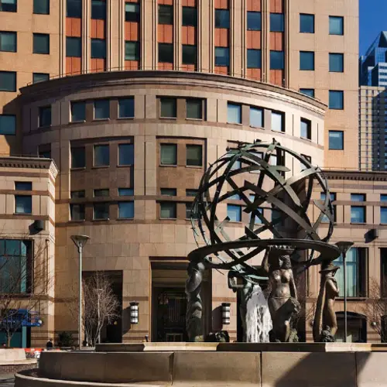
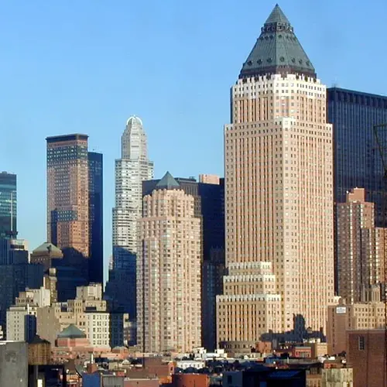
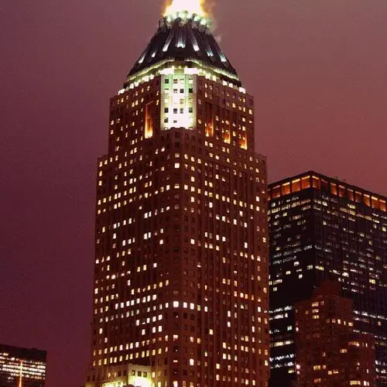




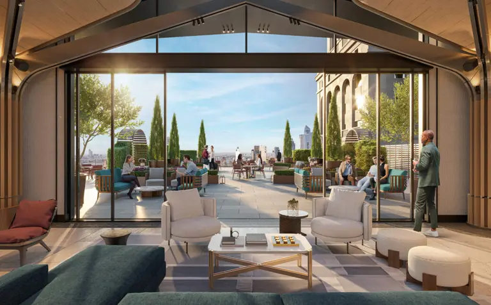
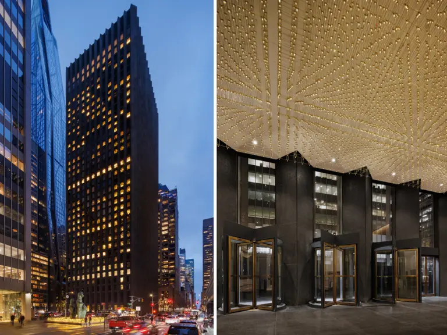





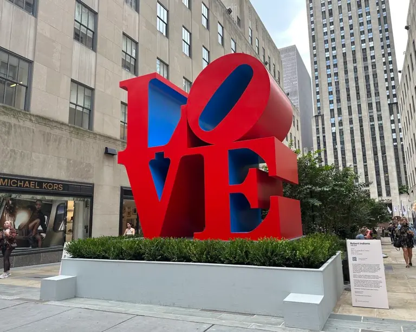
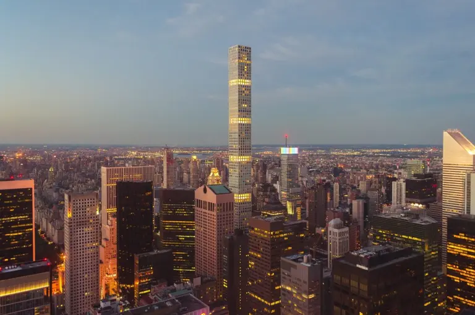
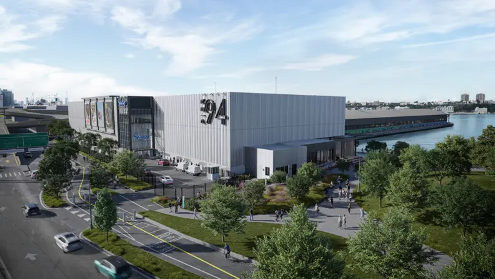
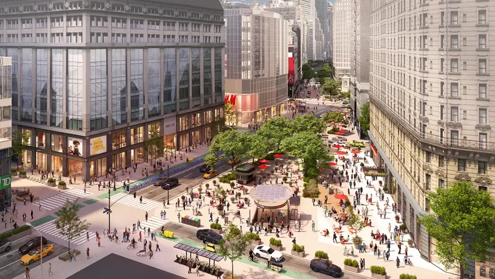
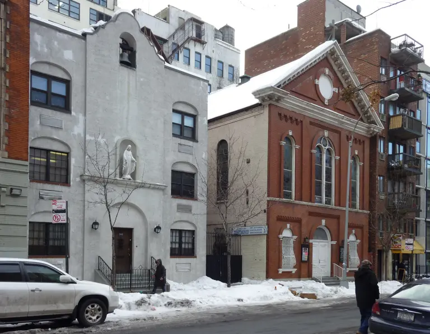
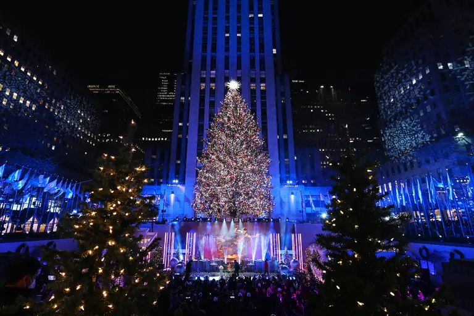










Thanks for the history of this development. For the general public, the plaza is the best thing about it. It’s heavily used for good reason; it’s a well-maintained public space that’s an escape from the claustrophobia of the theater district. It’s one of the few places in the neighborhood where a person can sit down without having to buy anything (although that’s an option).