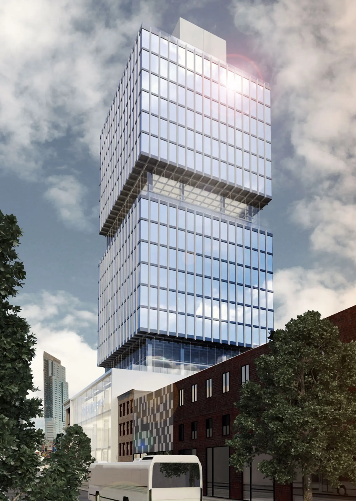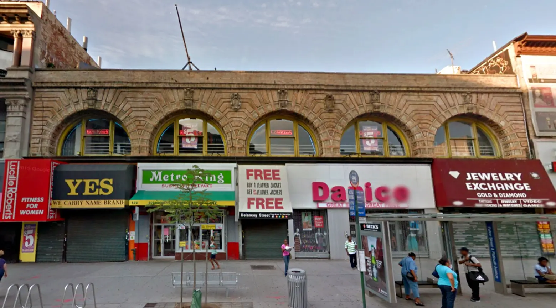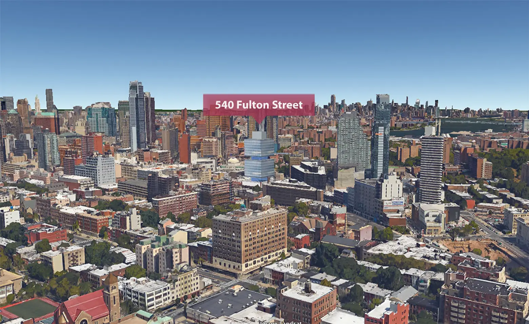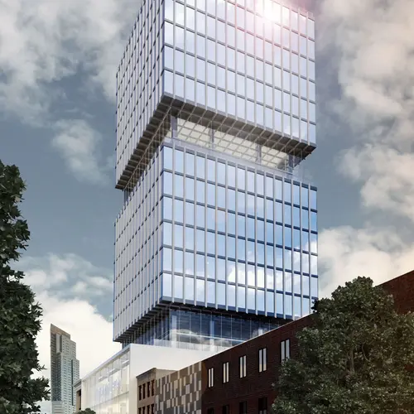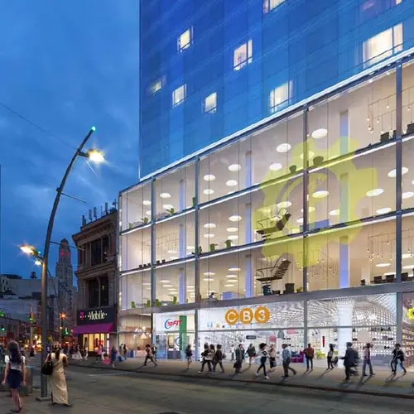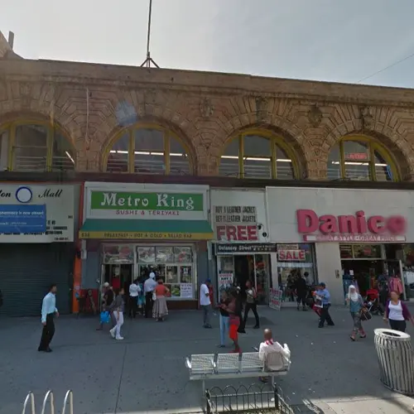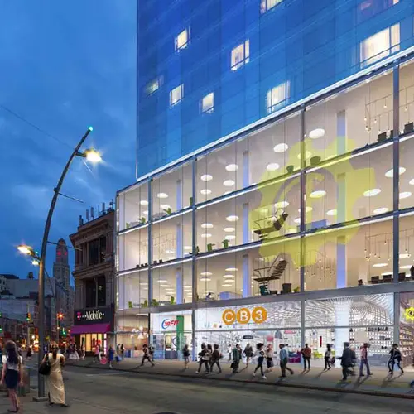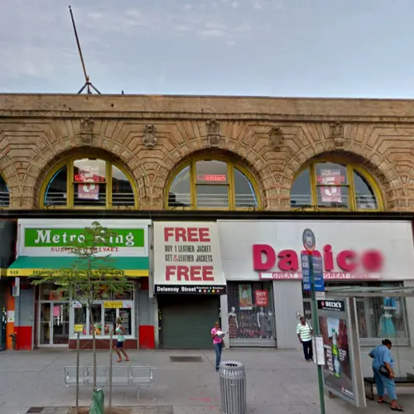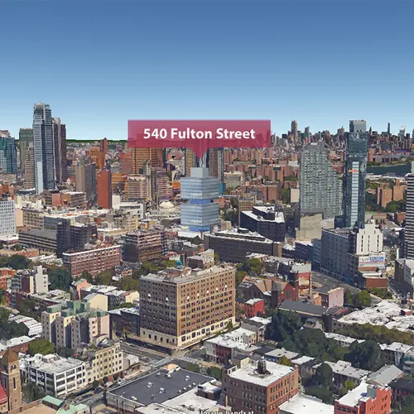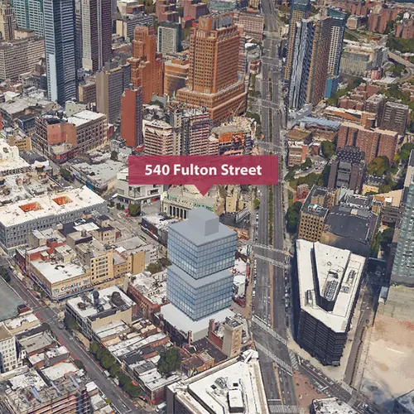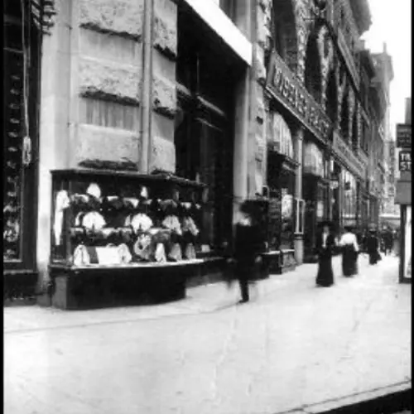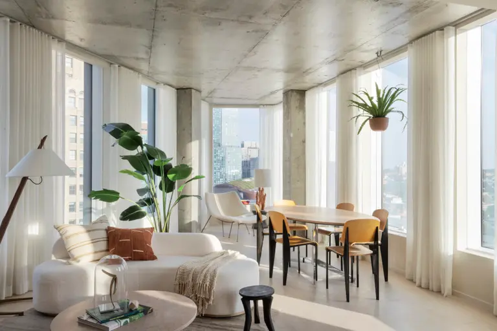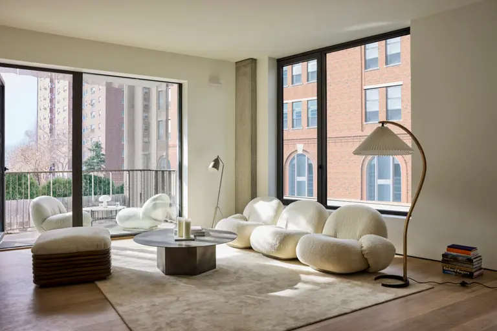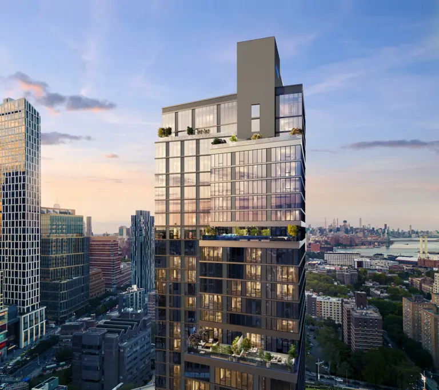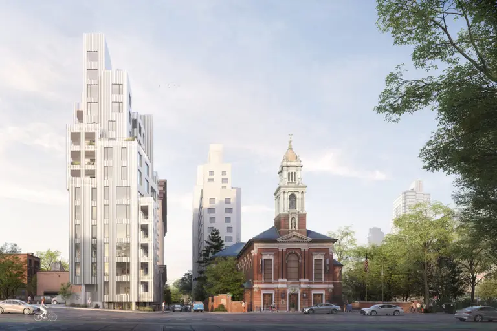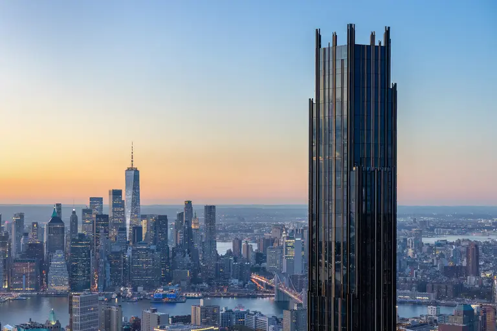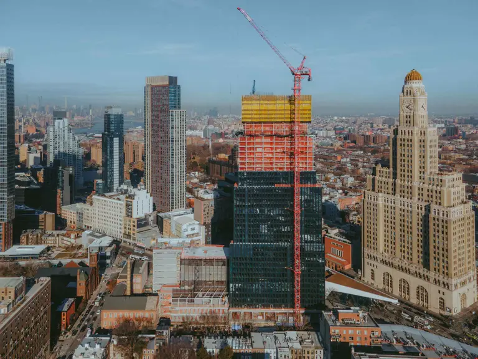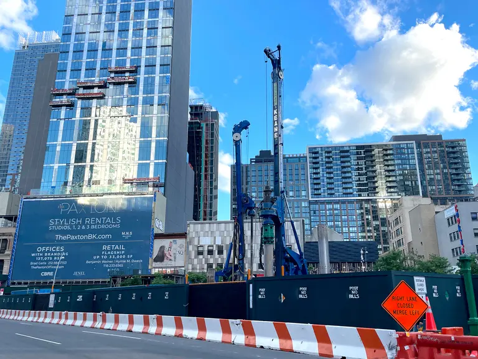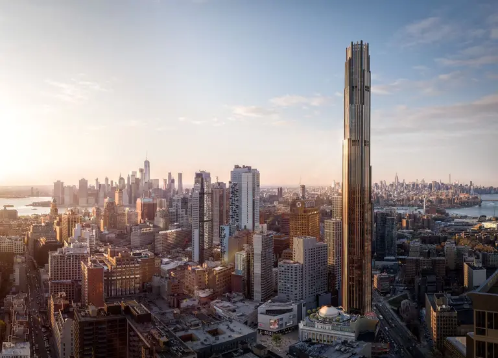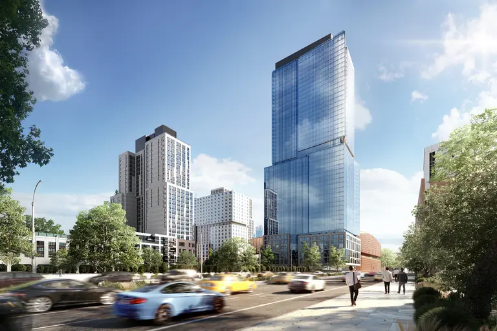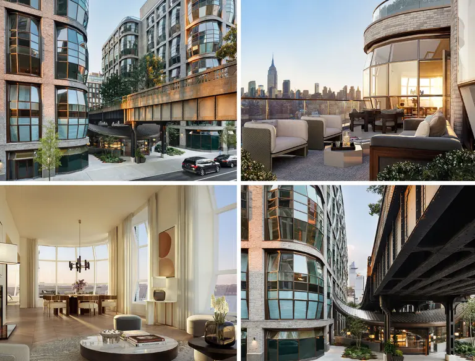REVEALED: First Look at Downtown Brooklyn’s New Office Tower at 540 Fulton Street
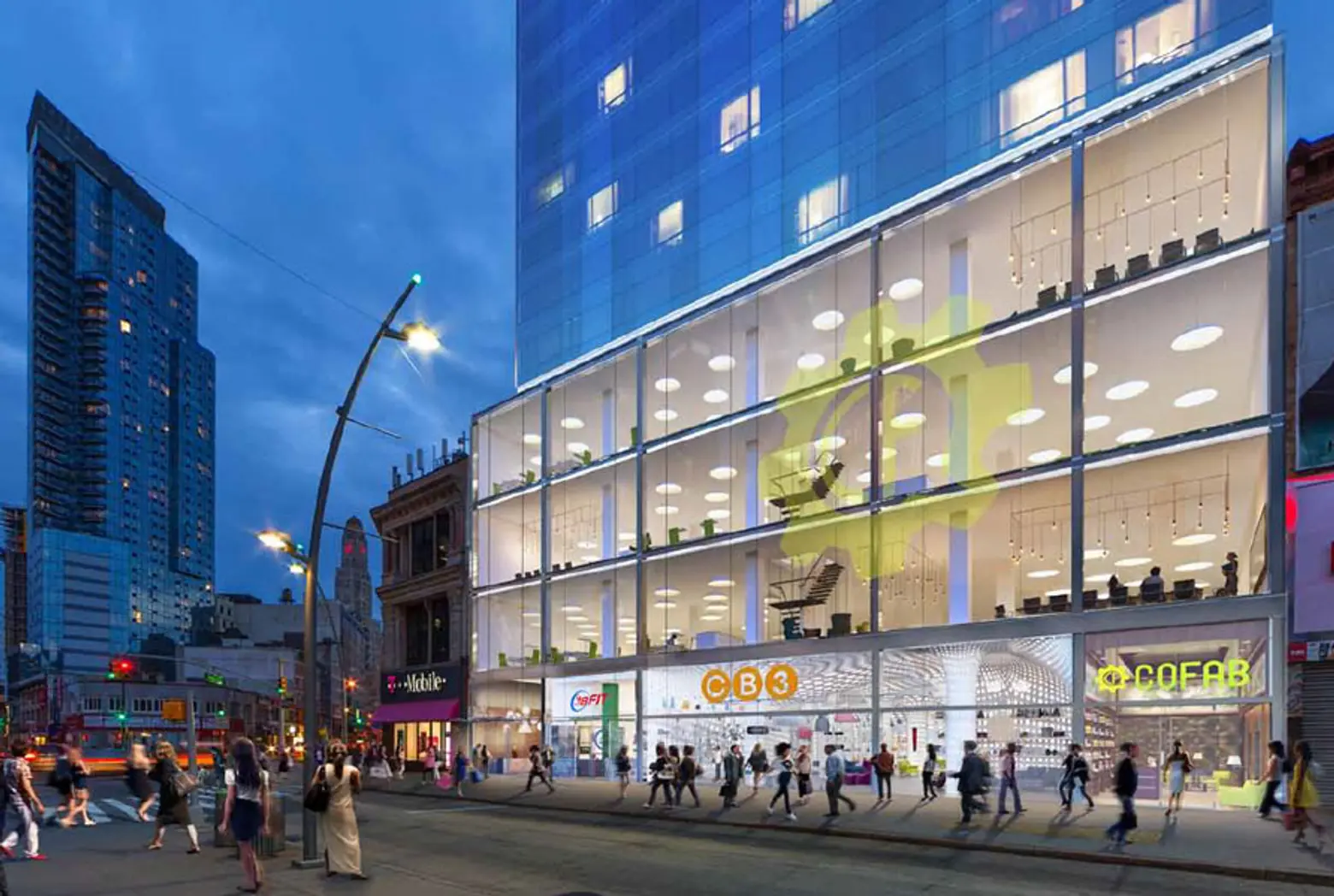
Downtown Brooklyn and its Fulton Street Mall lost a bit of its soul late last year with the demolition of an ornate 1891 Romanesque-Reviaval gem at 540 Fulton Street. Prior to being cleared, the two-story structure held a jumble of small retailers that included a jewelry exchange, Metro King Sushi & Teriyaki and a Lucille Roberts. When the building was finished 125 years ago, it rose three floors with its first tenant being F.W Woolworth’s “five-and-dime store,” their first Downtown Brooklyn location.
Now with the slate wiped clean, what’s envisioned to rise from the 18,531-square-foot lot near the corner of Flatbush Avenue Extension is a 19-story, 200,000-square-foot office block developed by the real estate investment and management firm Jenel Management. A new building application was filed with the Department of Building’s last April, listing Marvel Architects as the applicant of record. The proposed building’s podium will contain three levels of retail space from the cellar to the second level, and 17 floors of office space above.
Renderings published on Excel Property Consulting website’s are in line with the DOB filings and depict a rudimentary glass and metal clad building with large floor plates and two sections of receded floors. As we all know, Downtown Brooklyn is undergoing a tremendous resurgence, yielding thousands of residential units, and is now facing commercial pressure to create space for the borough’s burgeoning technology industry. A few blocks away, JEMB Realty is planning a 400,000 square foot office tower at 420 Albee Square Albee Square West designed by Kohn Pedersen Fox.
The handsome building that stood at the project site was designed by the architects Ross & Marvin, and was featured as Brownstoner’s “Building of the Day” in spring 2012 where commenters debated the feasibility of creating a Fulton Mall Historic district. The blog uncovered a 1904 photograph of the building showing its original rusticated base and the third story that was capped by a deep cornice. Like many of the retail stretch’s buildings, the structure underwent architecturally insensitive alterations, removing the third story and subdividing the ground level for an assortment of small tenants. Nevertheless, it’s second story composed of five impressive arched windows surrounded by intricate brickwork was still a delight.
RELATED:
