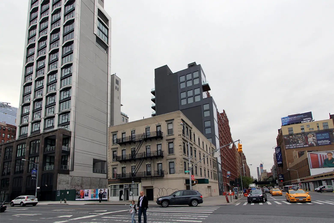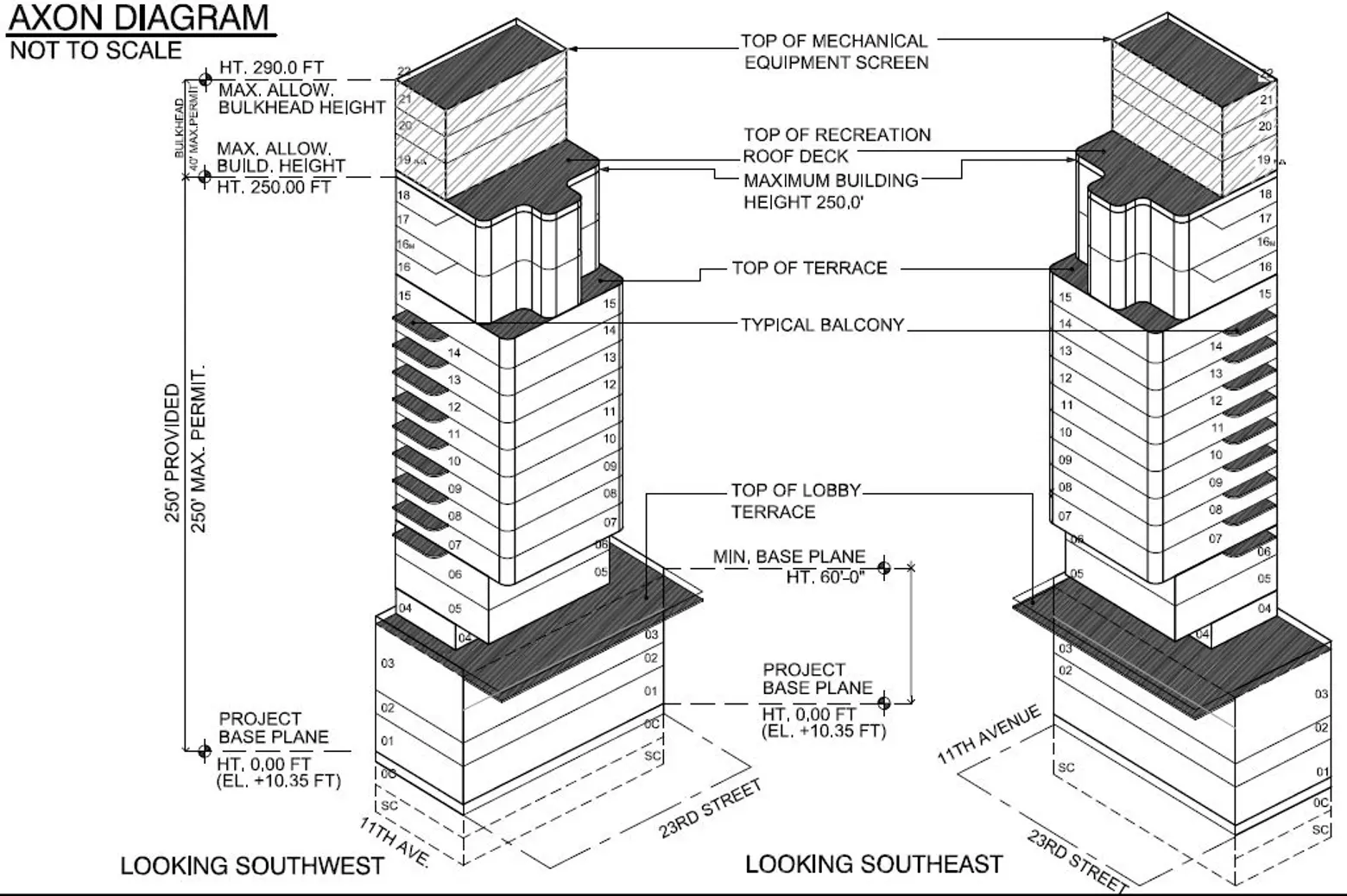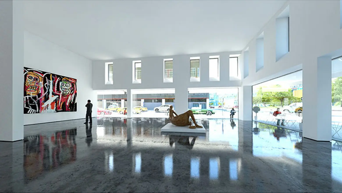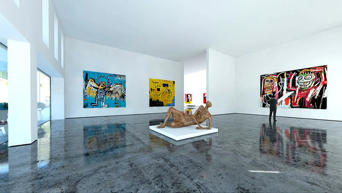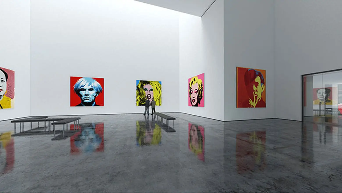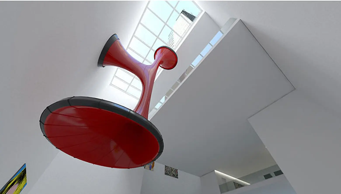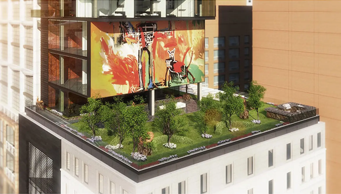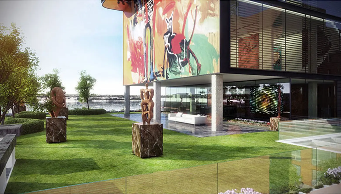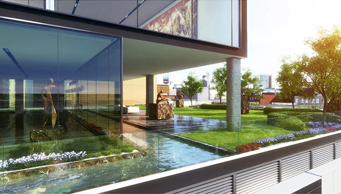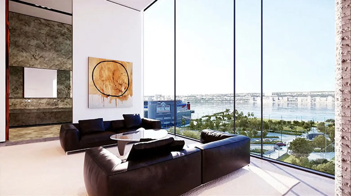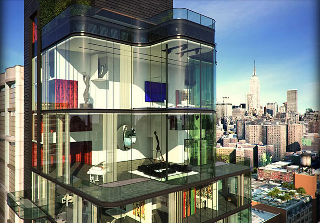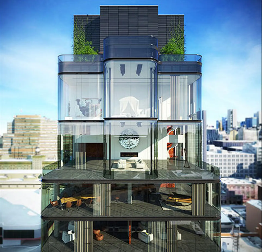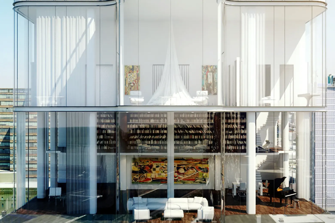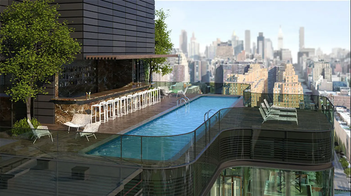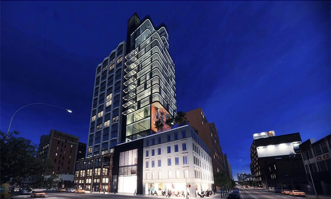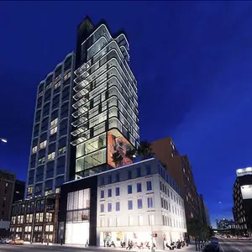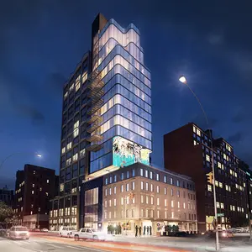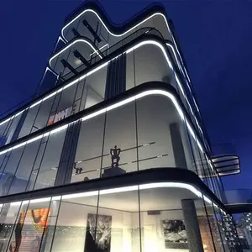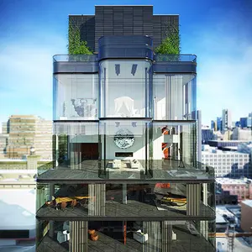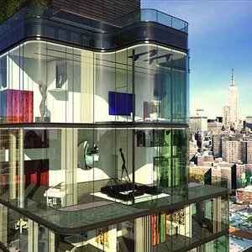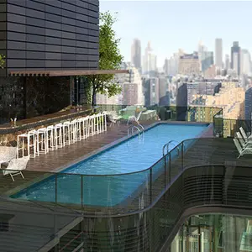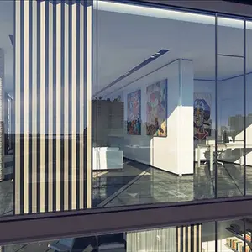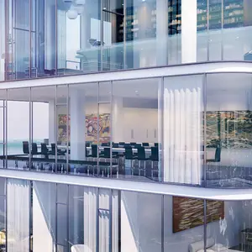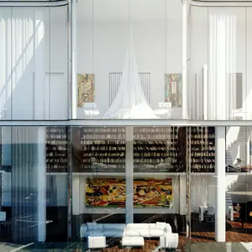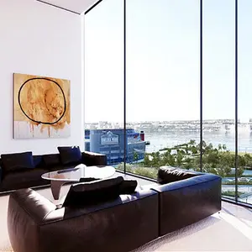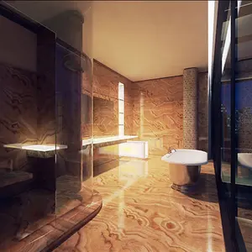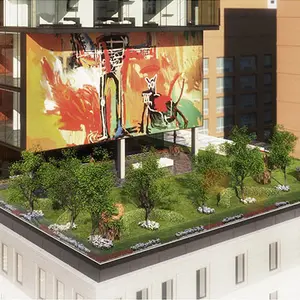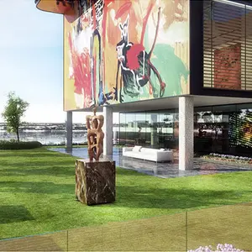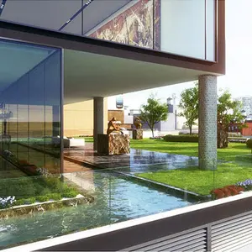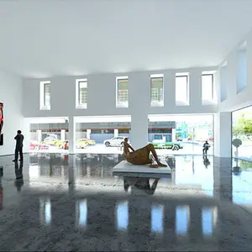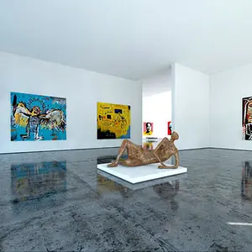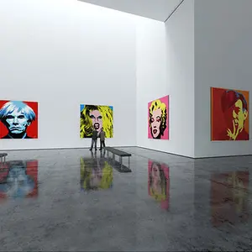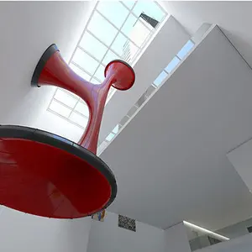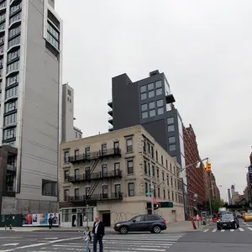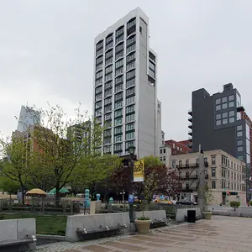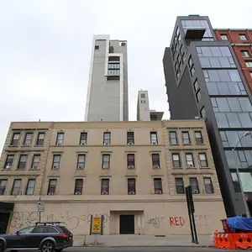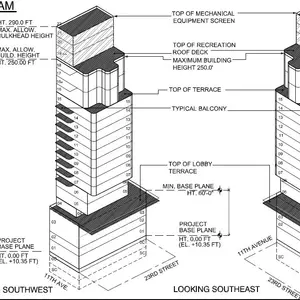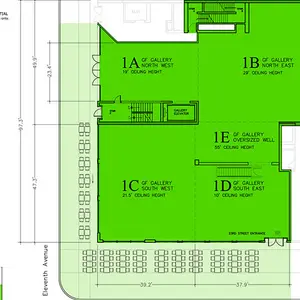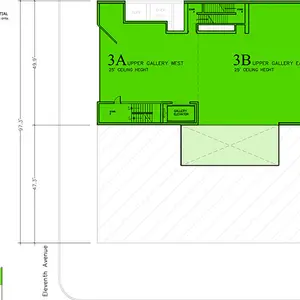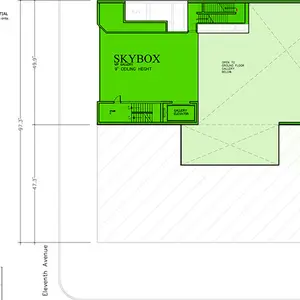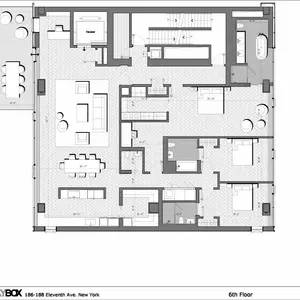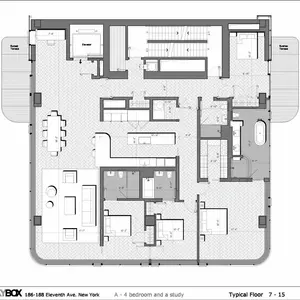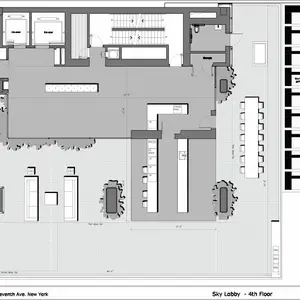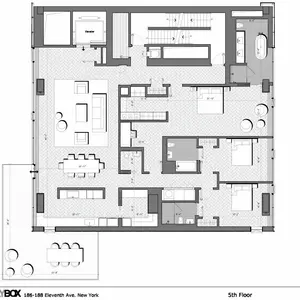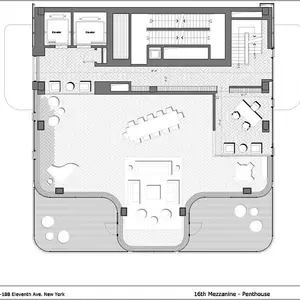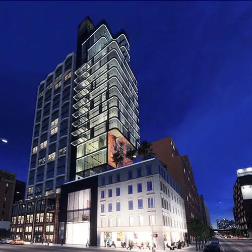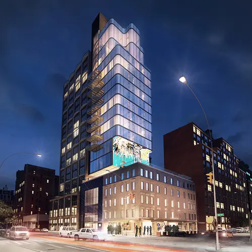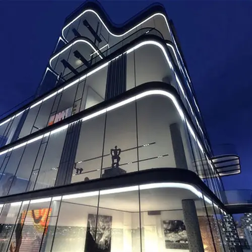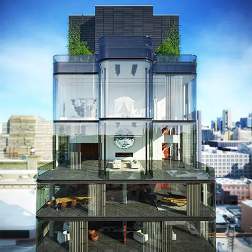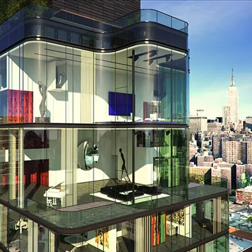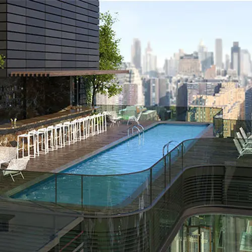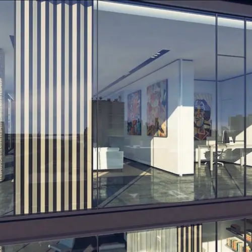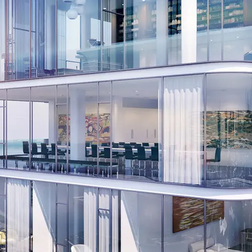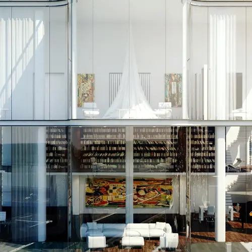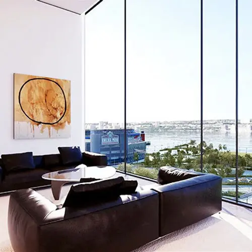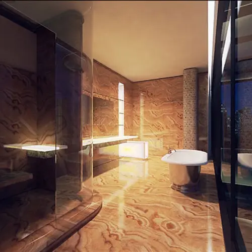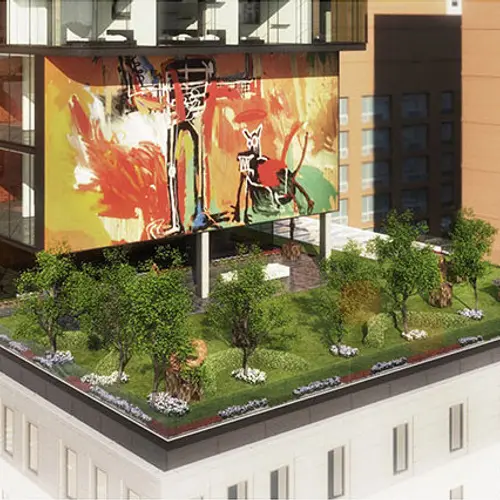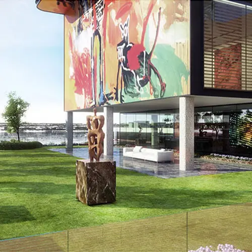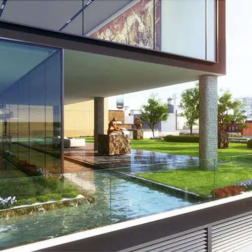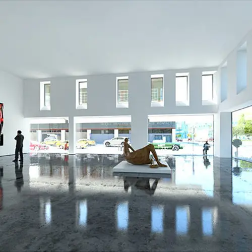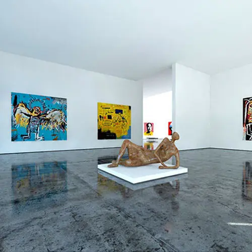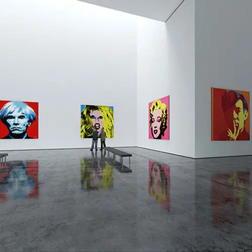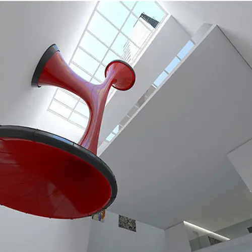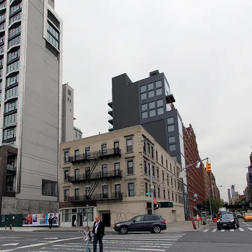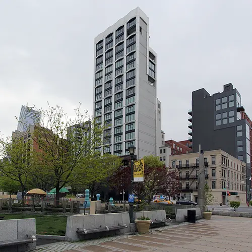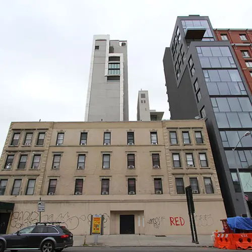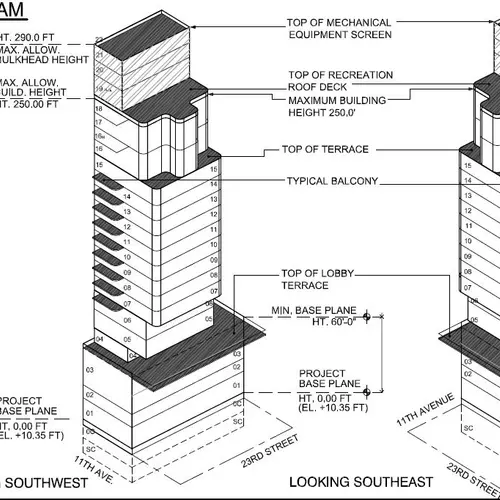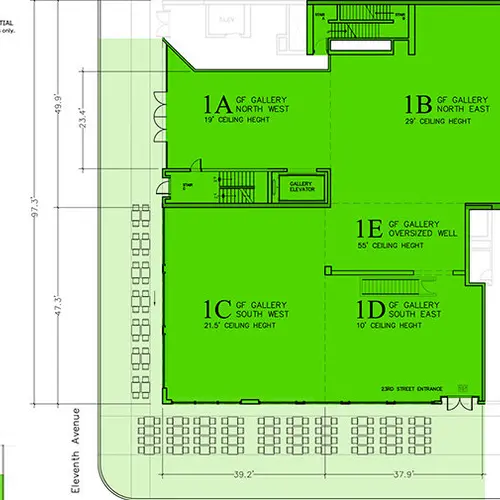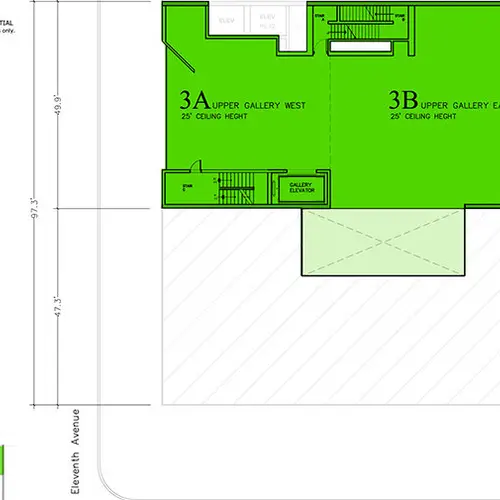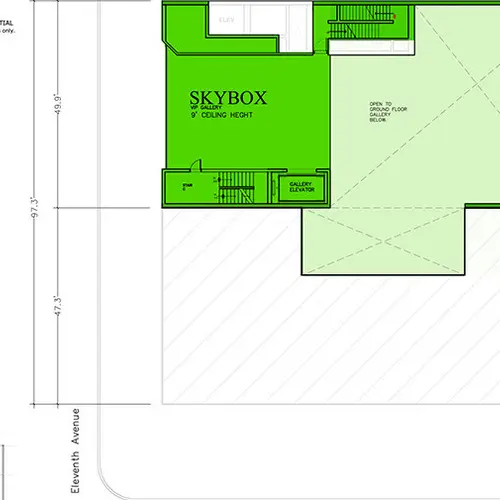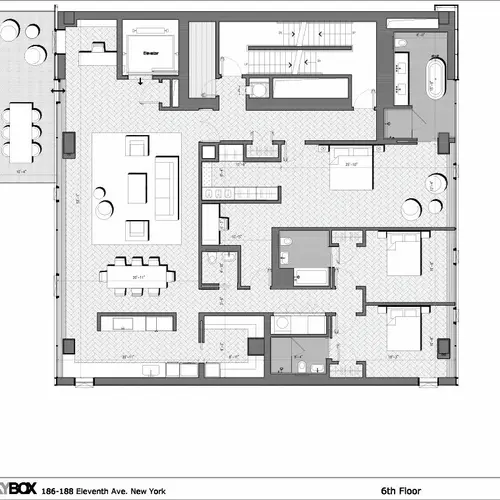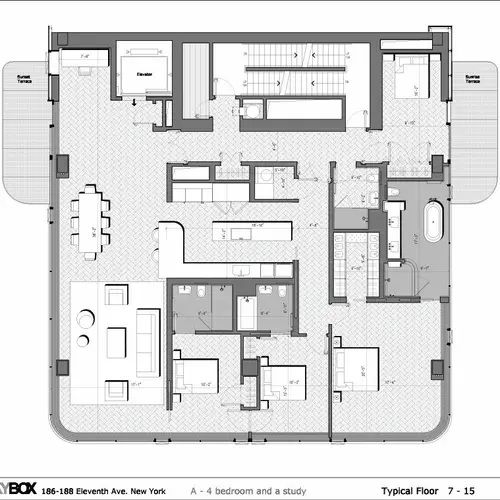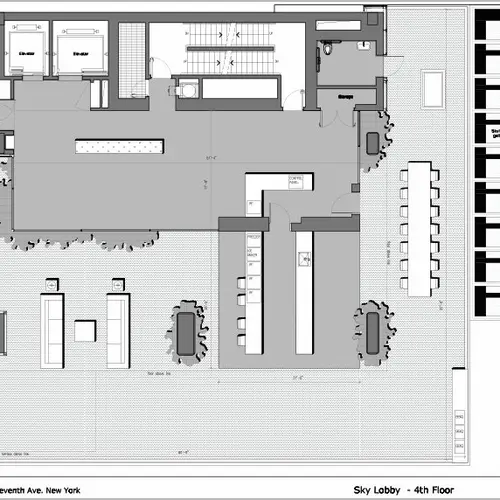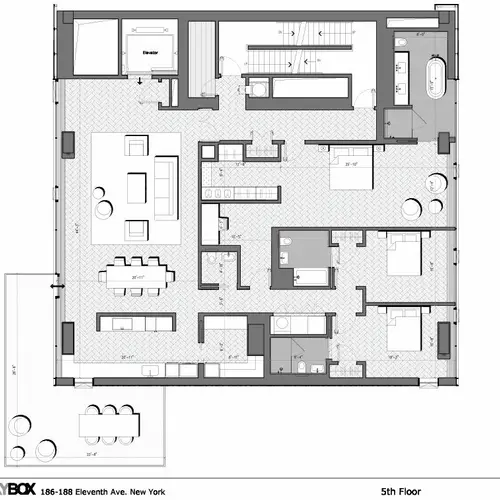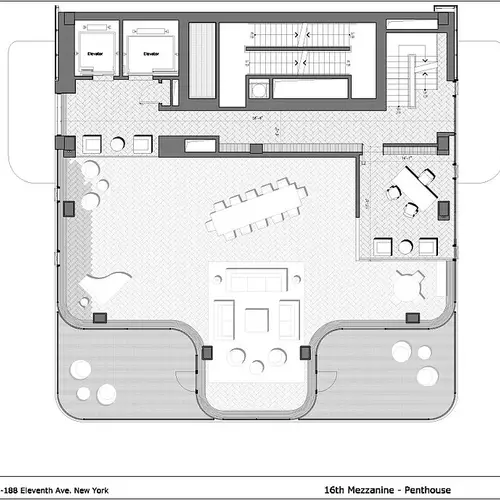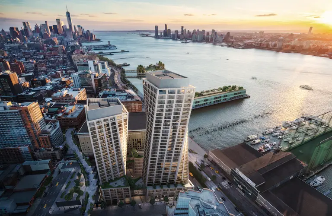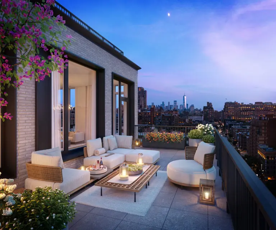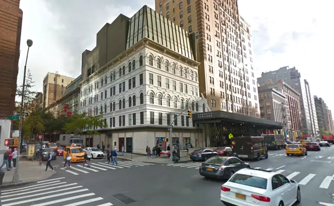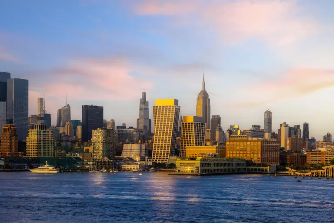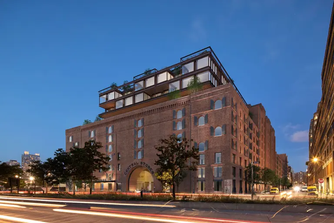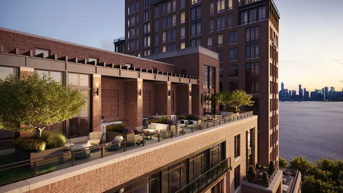New Renderings of West Chelsea’s SkyBox Development and Art Gallery
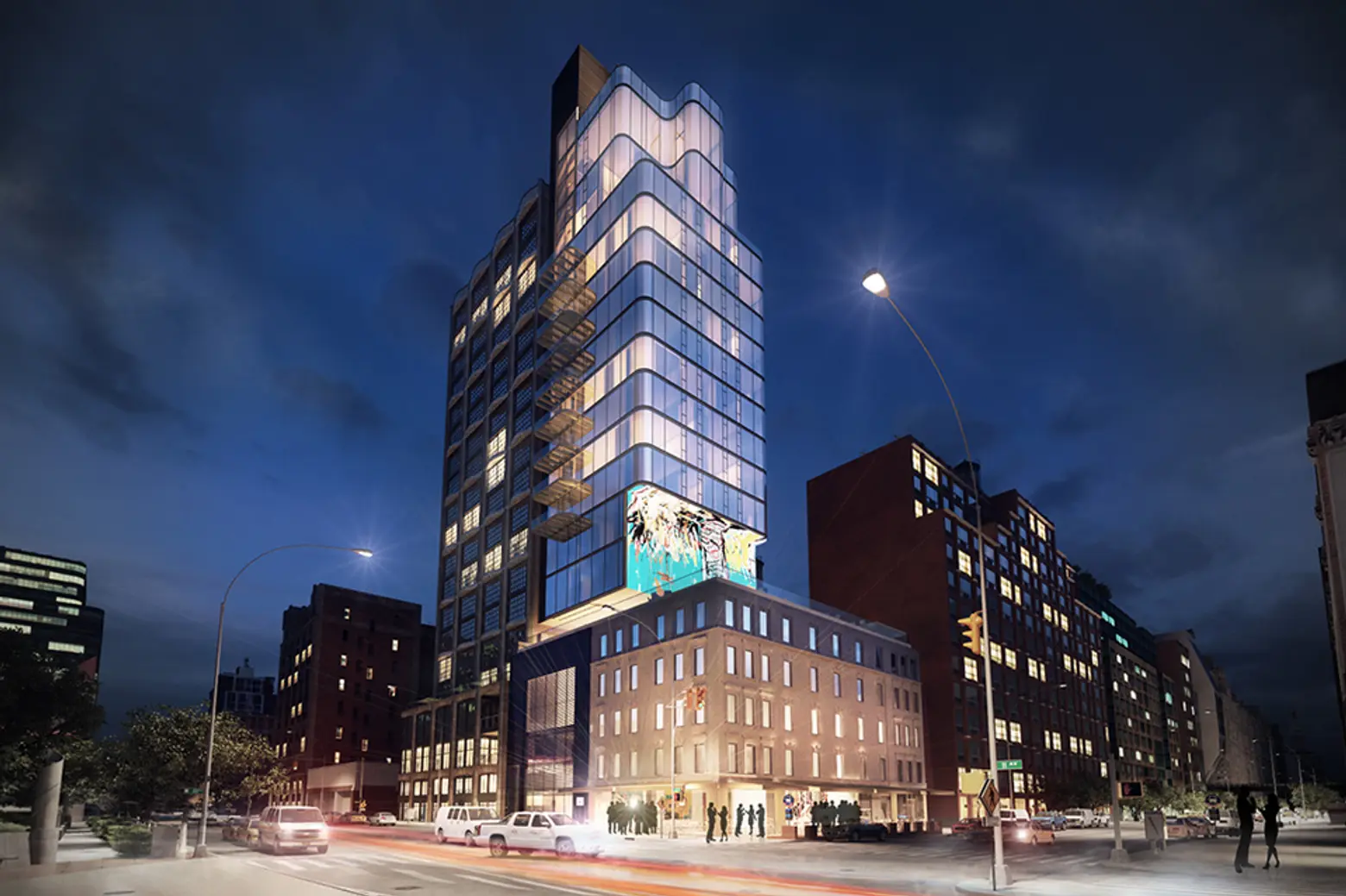
A unique mixed-use development in West Chelsea may be the paradigm of what new development in Manhattan could aspire to. Combining new construction and rehabilitation, and marrying ostentatious high-end condos with affordable rentals and an art museum/gallery, the project dubbed Chelsea SkyBox will satiate a wide spectrum of urbanites.
The 250-foot tower will rise directly south of Annabelle Selldorf’s metal-face condo 200 Eleventh Avenue (aka the “Sky garage”) and will host ten full-floor apartments plus a spectacular five-story penthouse that developer Jonathan Leitersdorf told the Journal he will ultimately occupy. The project also will rehabilitate the corner SRO building next door known as the Chelsea Highline Hotel. The ground floors of both buildings will be shared, and there will be 15,000-square- feet of commercial space that will have 30-foot-high ceilings and accommodate an art museum and a private gallery to contain works by Picasso, Keith Haring, Kandinsky, and Anish Kapoor.
Spearheaded by Israeli investor, architect, and art collector Jonathan Leitersdorf, with development partner John Jacobson, the site at 188 Eleventh Avenue was secured by way of a $10 million, 99-year lease in 2012. Located at the western edge of the Chelsea Art District, overlooking Hudson River Park and Chelsea Piers, the project’s block has been almost entirely redeveloped over the past decade with the re-imagined High Line park that bisects it and 11 ground-up residential buildings, including the underway FitzRoy, Tamarkin’s 508 West 24th Street, and 560 West 24th Street.
Last month, the developers filed permits to move ahead with a gut-rehabilitation and a fifth-floor addition of the former SRO structure. In partnership with Clinton Housing Development Company (CHDC), the building will house 19 permanently affordable units. The building made headlines last year when the Post reported that two cab drivers were able to take advantage of an arcane rent stabilization law that allowed one of the cabbies to secure a monthly rent of $226 for life.
Construction permits for the ground-up, 60,000-square-foot tower were approved last year with KOOP Architecture + Media listed as the architects of record. Filed zoning diagrams showing a 290-foot tall, 19-story glass tower and are in line with renderings displayed on interior designer Ronen Givati’s project page. All units will have balconies, there will be a large cantilever on the seventh floor, and the T-shaped penthouse unit will have several terraces including a large roofdeck with a swimming pool.
Likely with art-loving buyers in mind, the fourth level will hold the residential sky lobby with access to a lush sculpture garden that will unfurl onto the roof of the adjacent rental building and will be outfitted with a grove of small trees, reflecting pools, and a one-story-high mural visible from street level.
Above are ten full-floor apartments with floor-to-ceiling glass exposures and pairs of “sunset” and “sunrise” terraces. The open layout locates living and dining spaces towards the western Hudson River-facing side, while the four bedrooms face the more intimate southern and interior block exposures.
The tower’s five uppermost floors will be a magnificent penthouse with 30-foot-tall ceilings to be occupied by Leitersdorf. According to WSJ, the 14,000 square foot home will have six bedrooms and baths made from giant slabs of onyx, polished concrete floors, and a 60-foot-long rooftop swimming pool made of Brazilian blue marble and an adjoining teak deck with rubber joints perched on the roof.
To view future listings for 188 Eleventh Avenue, visit CityRealty.
RELATED:
- VIDEO: Get a Digital Tour of the Chelsea Market’s New Addition
- Pace Gallery Files for New West Chelsea Building Designed by Bonetti/Kozerski Studio
- Isay Weinfeld’s Jardim Condominium Rises to Street Level Along the High Line
All Renderings © Ronen Givati; Construction shots via 6sqft
