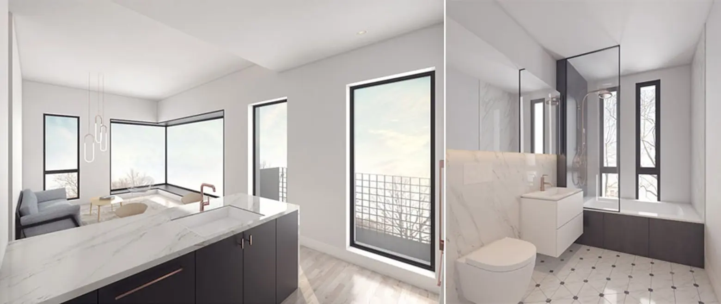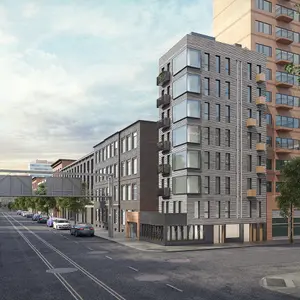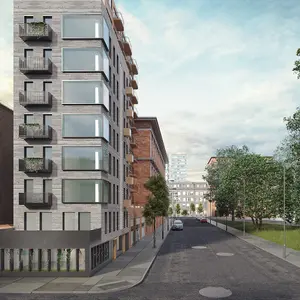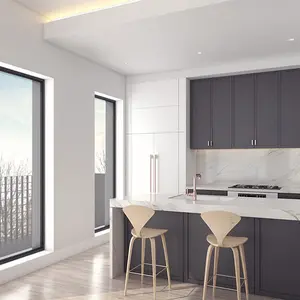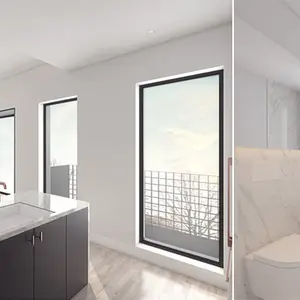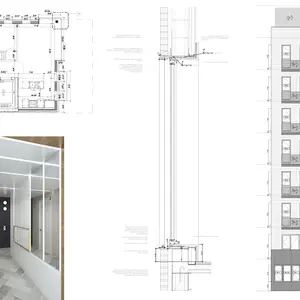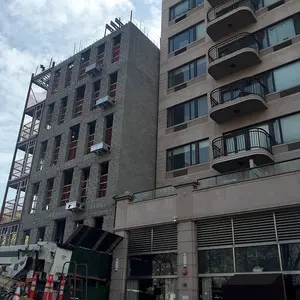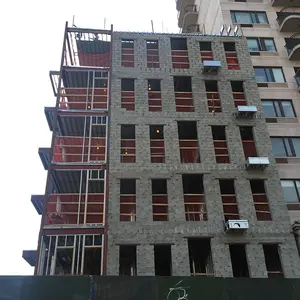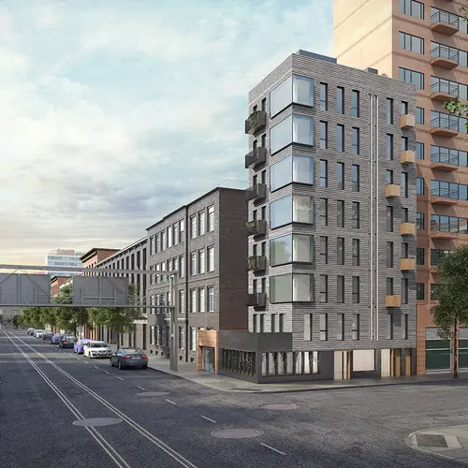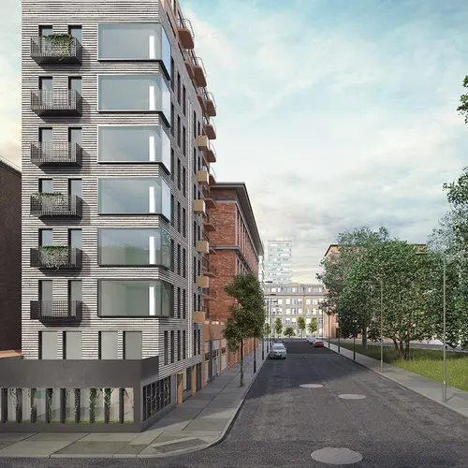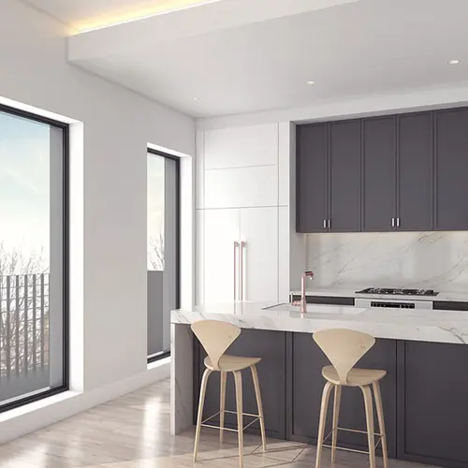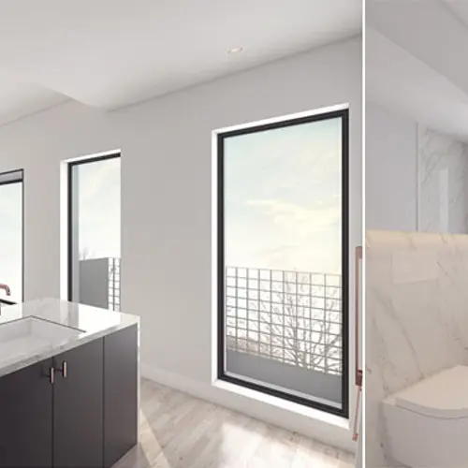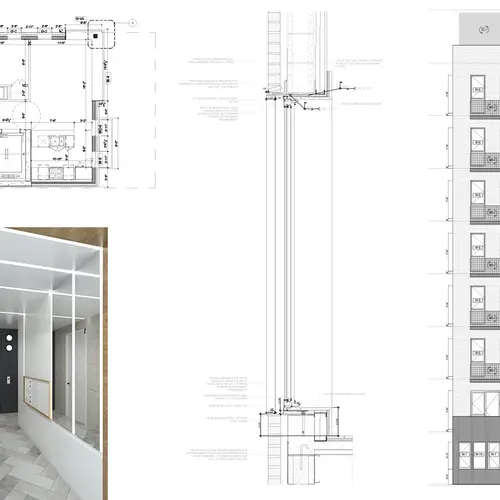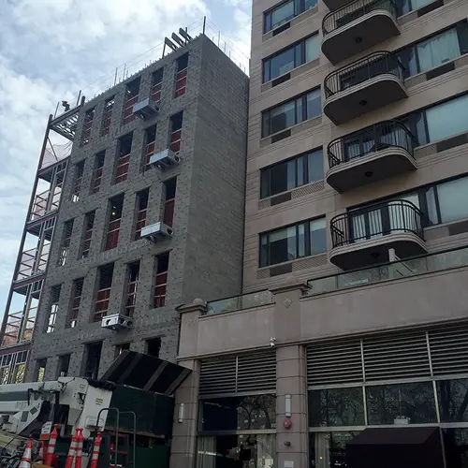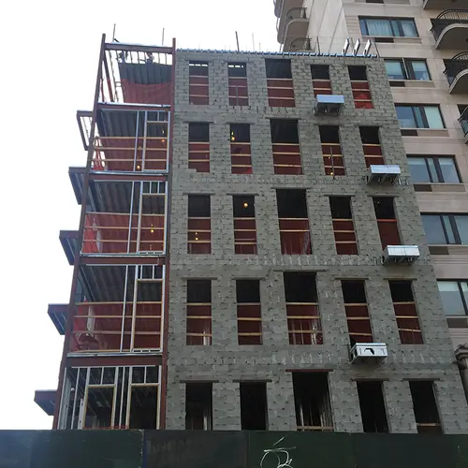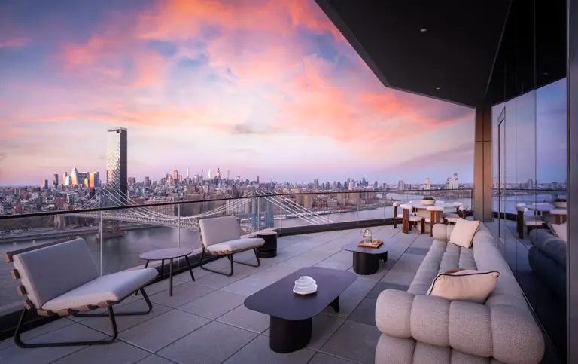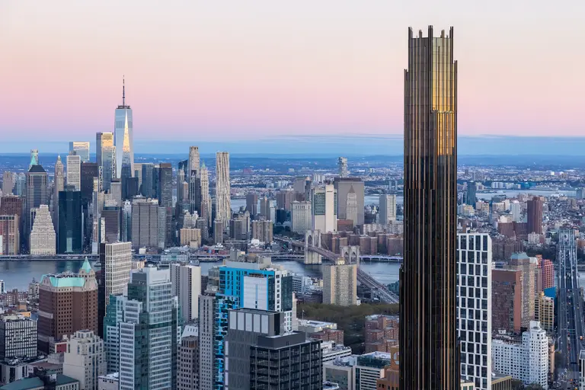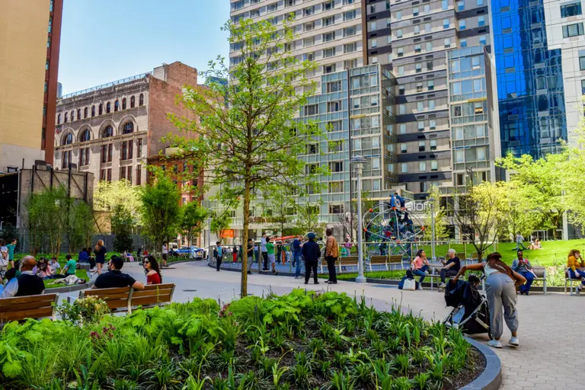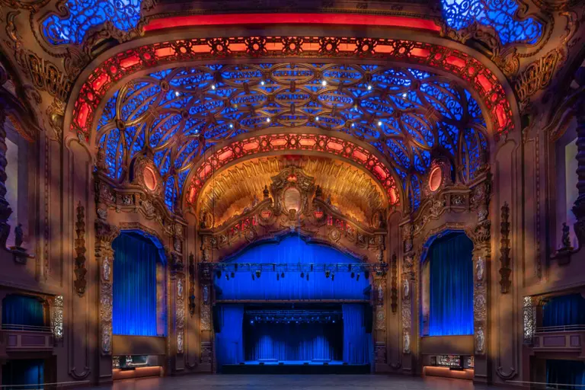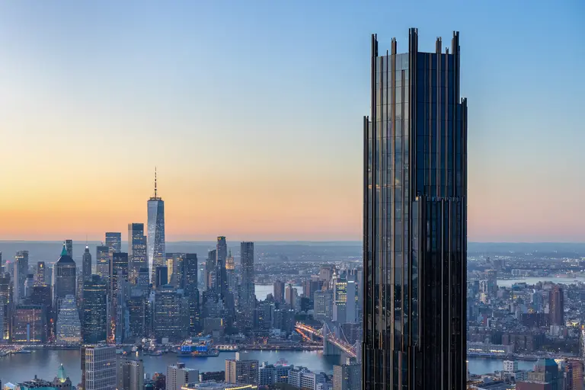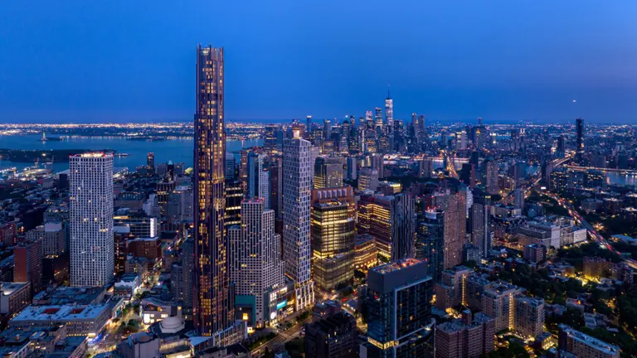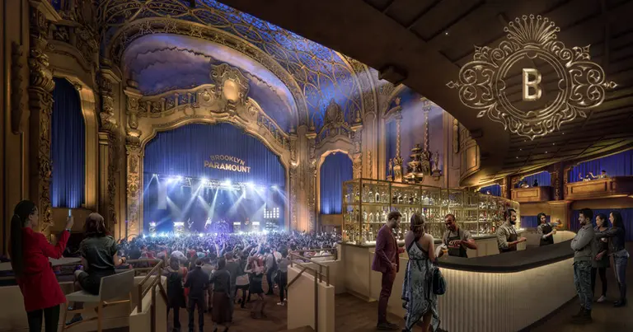First Look at StudiosC’s Boutique Condominium Underway at 187 Bridge Street
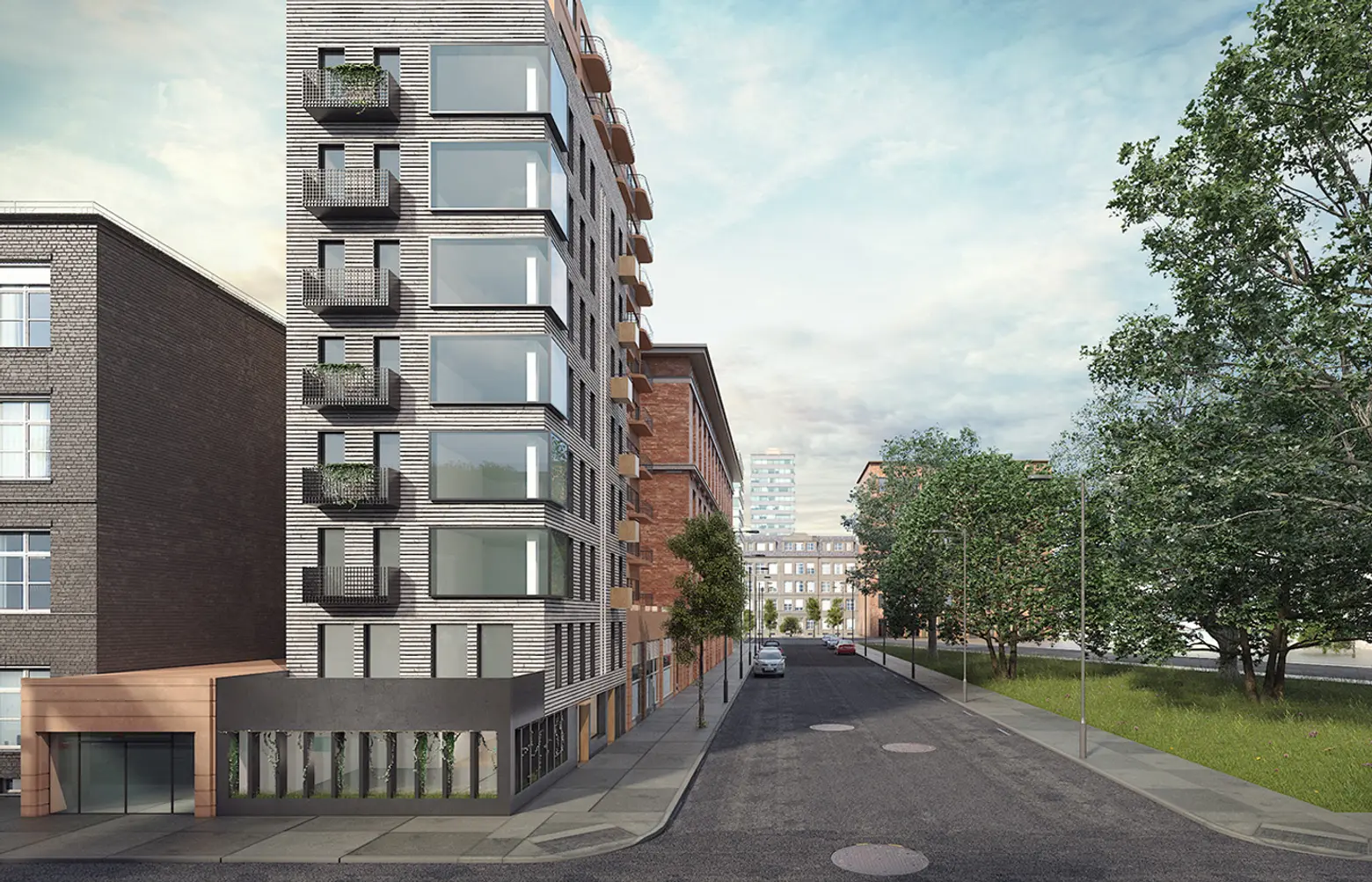
Within Downtown Brooklyn‘s detached island of urbanity between the Manhattan Bridge on-ramp and the Brooklyn-Queens Expressway, local architecture firm StudiosC has designed a modestly scaled, ground-up condominium at the corner of Bridge and Nassau Streets. Re-approved plans filed by the architect of record Karl Fischer detail an eight-story building with 12,000 square feet of gross floor area.
StudiosC’s project page says the building is envisioned as a statement to express its verticality and connect to its surrounding context seamlessly. It will present a modern facade of grey brick, light colored mortar joints, protruding corner windows, and two lines of juliet balconies. Inside will be nine condos crafted with a simple concept of what a luxury apartment can be. Homes will boast open layouts, large windows, wood floors, and windowed bathrooms with marble finishes. Construction of 187 Bridge is well underway with two stories remaining to frame out. Occupancy is slated for late 2016.
The project’s five-block neighborhood, at the edge of Downtown Brooklyn and DUMBO has seen a surge of construction activity over the past decade. The site sits adjacent to the 58-unit condominium, Bridgeview Tower at 189 Bridge Street, which was finished in 2007. A two-bedroom home recently placed in contract had an asking price of $925,000 ($1,166 per square foot).
Find future listings for 187 Bridge at CityRealty.
RELATED:
- Checking in on Adam America’s Trio of Developments on a Single Boerum Hill Block
- New Renderings of Park Slope’s Parking Garage Condo Conversion at 800 Union Street
- Morris Adjmi’s 465 Pacific Street Tops Out, Only One Penthouse Unit Remains

