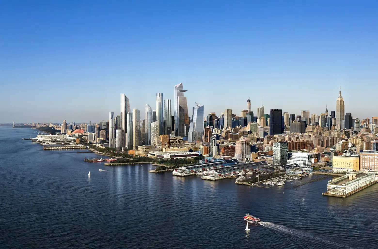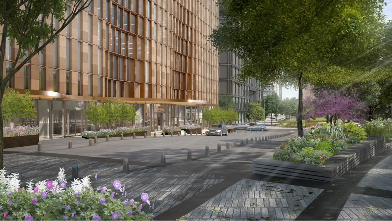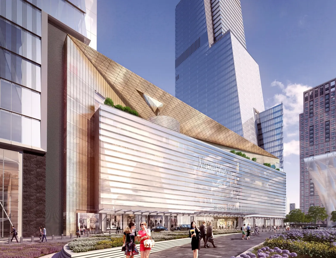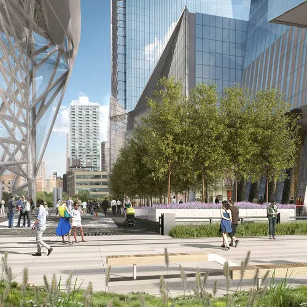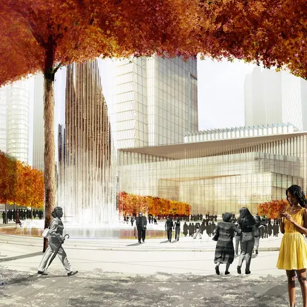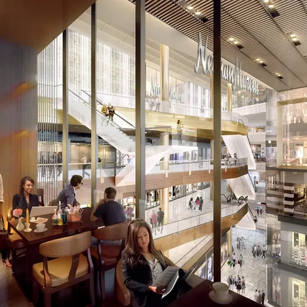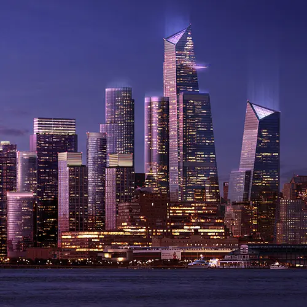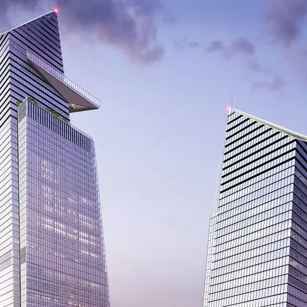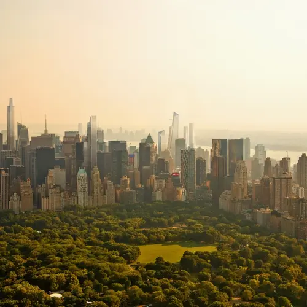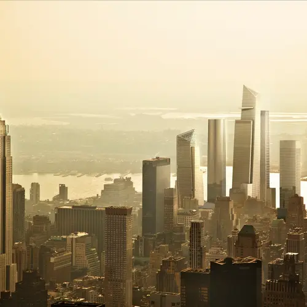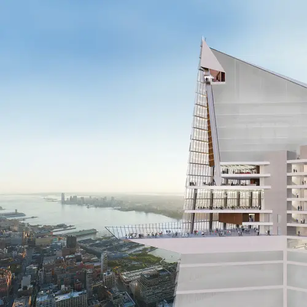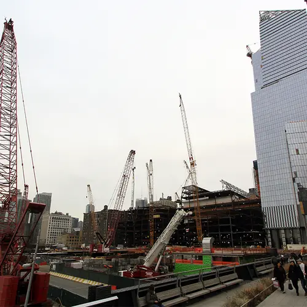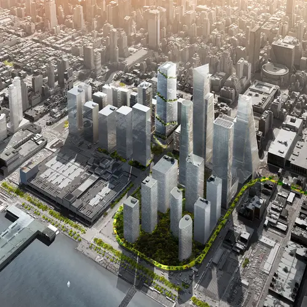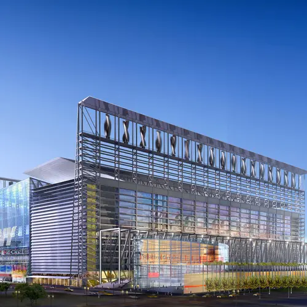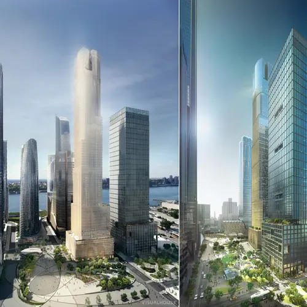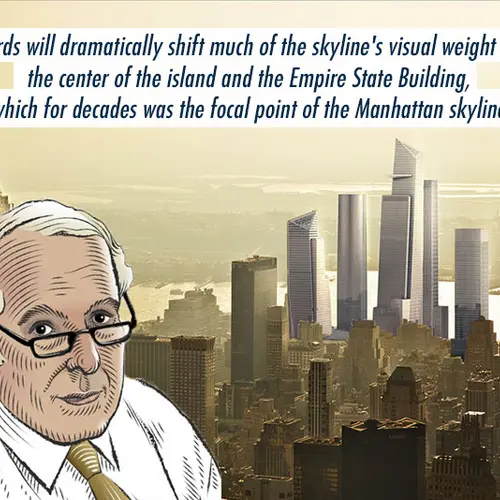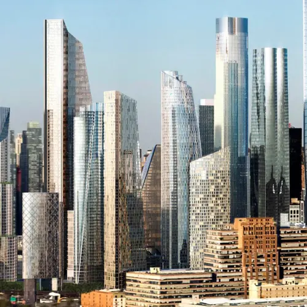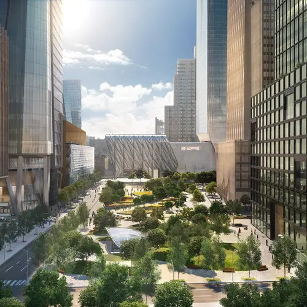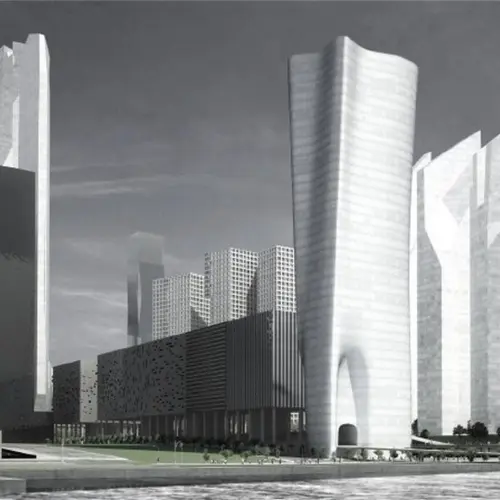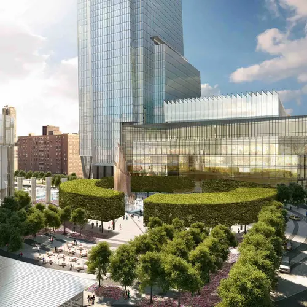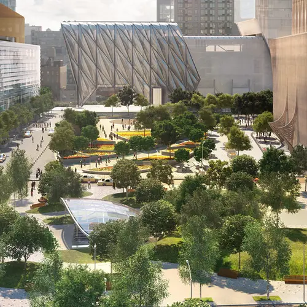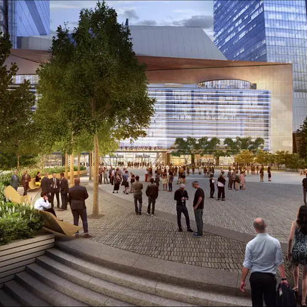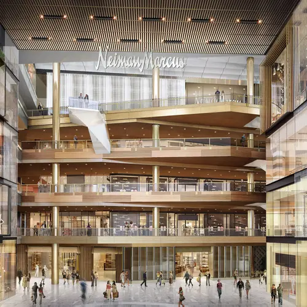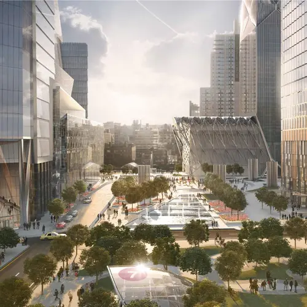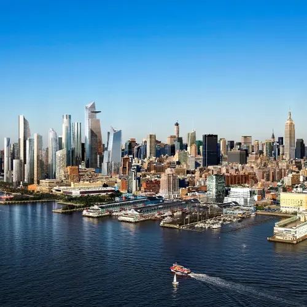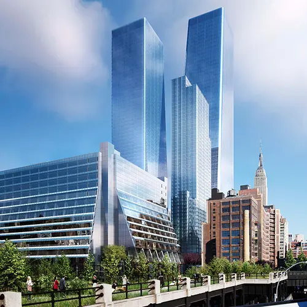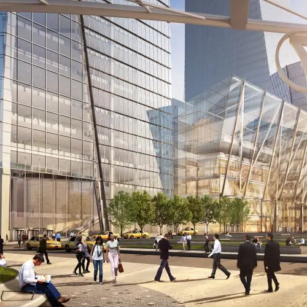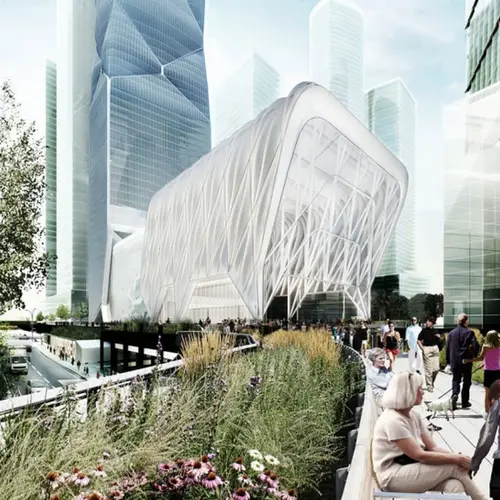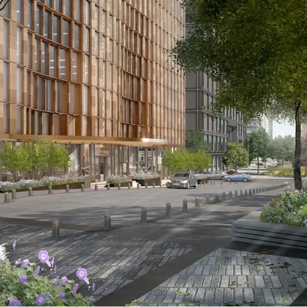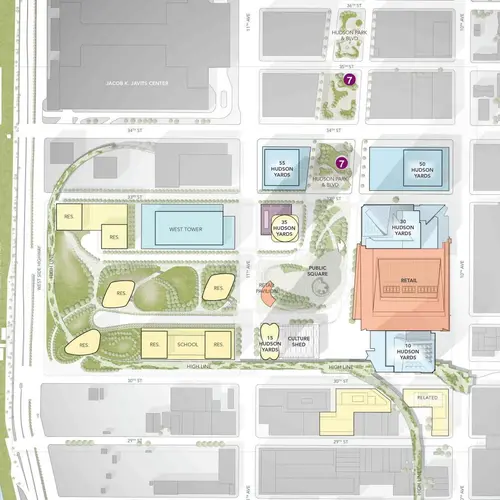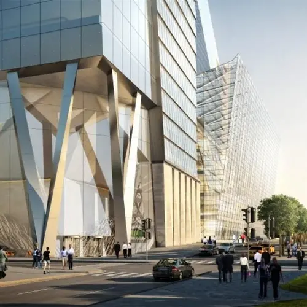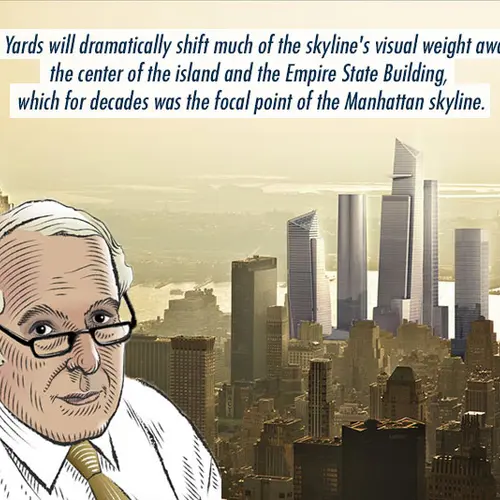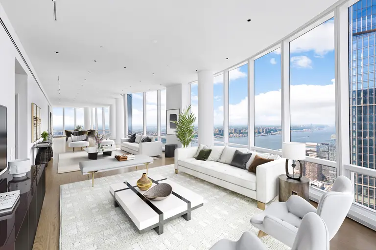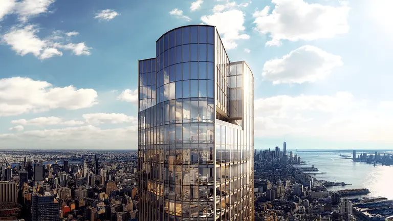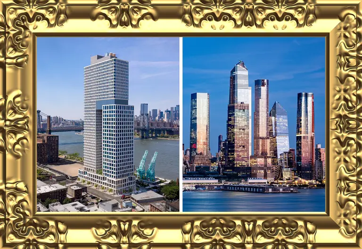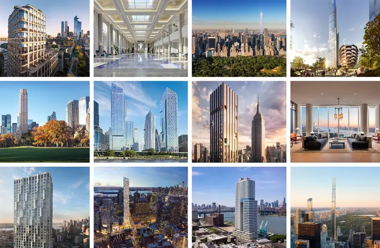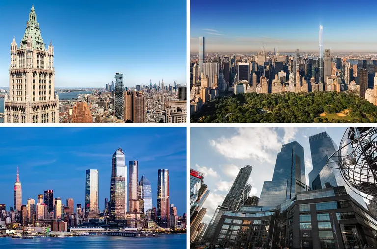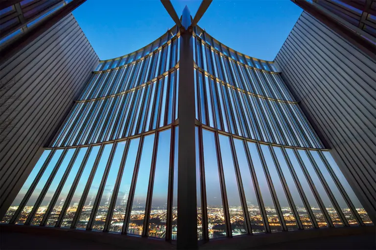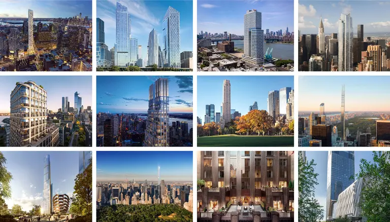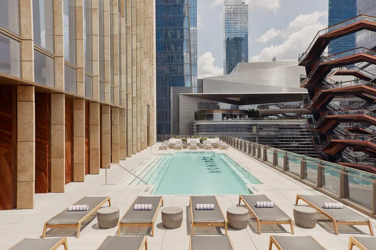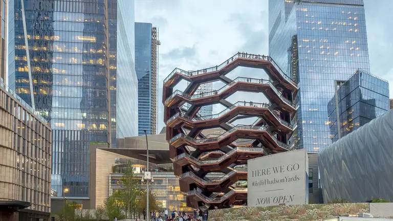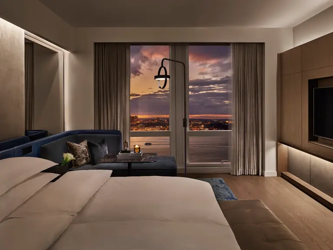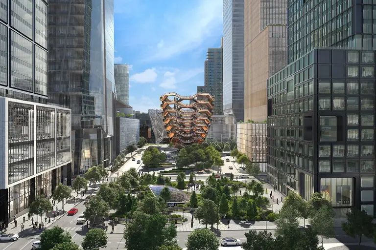Skyline Wars: What’s Rising in Hudson Yards, the Nation’s Largest Construction Site
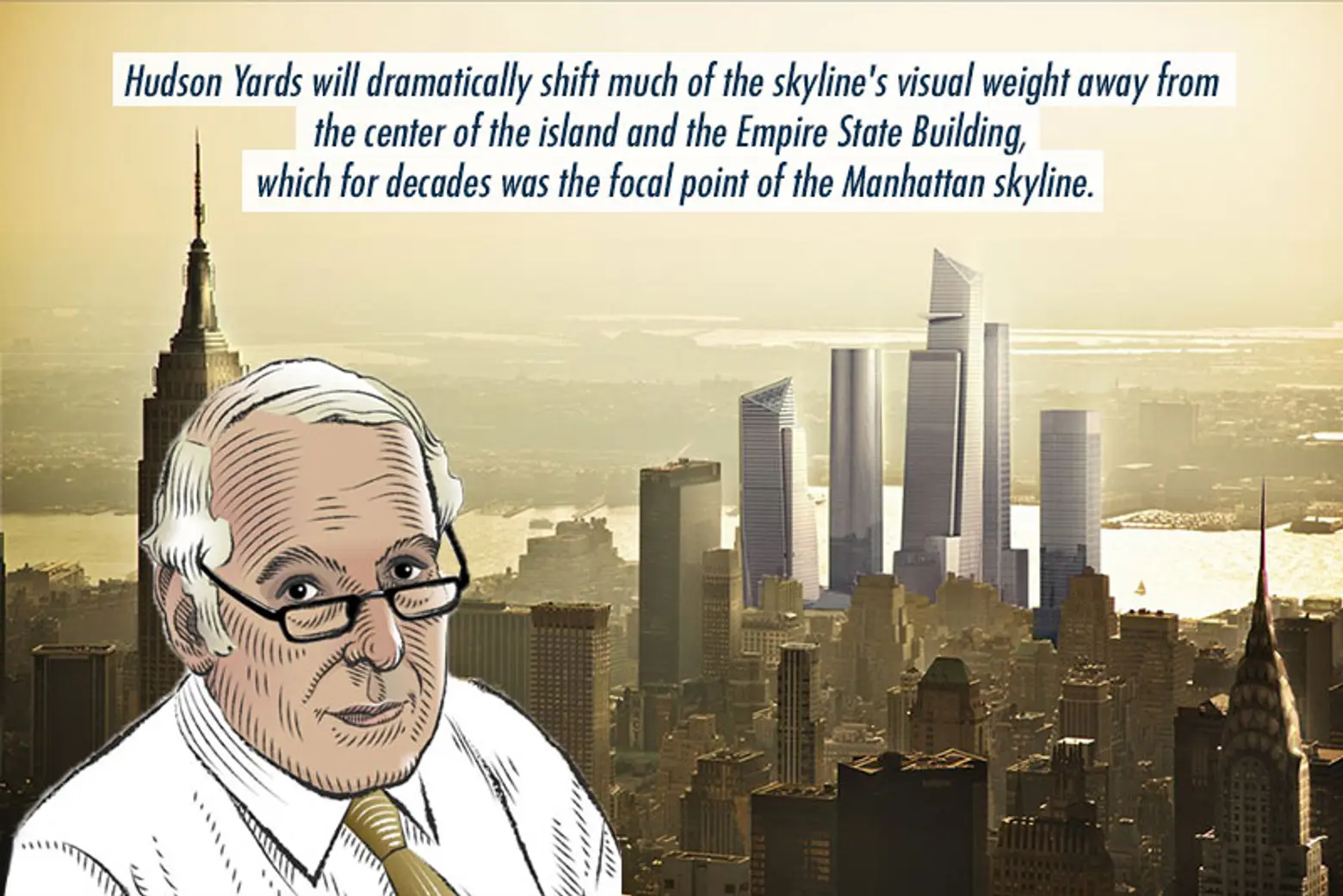
Carter Uncut brings New York City’s breaking development news under the critical eye of resident architecture critic Carter B. Horsley. This week Carter brings us the third installment of “Skyline Wars,” a series that examines the explosive and unprecedented supertall phenomenon that is transforming the city’s silhouette. In this post Carter zooms in on Hudson Yards.
The Hudson Yards neighborhood in Far Midtown West is one of the country’s most active construction areas. Construction cranes dot its emerging skyline and dozens more are promised now with the district’s improved connection to the rest of the city. Last fall, the 7-line subway station at Eleventh Avenue and 34th Street opened with one-stop access to Times Square. The newly-minted station features a lengthy diagonal escalator bringing commuters to the front-door of the huge mixed-use project being created over the rail yards west of Tenth Avenue between 30th and 33rd streets. Originally, a second station was contemplated on 41st Street and Tenth Avenue but transit officials claimed it could not afford the $500 million expenditure, despite the enormous amount of new residential construction occurring along the far West 42nd Street corridor.
Nevertheless, the finished Hudson Yards station deposits straphangers into a new diagonal boulevard and park between 10th and 11th Avenues that will ultimately stretch from the Related Companies / Oxford Property Group’s Hudson Yards master plan northward to 42nd Street.
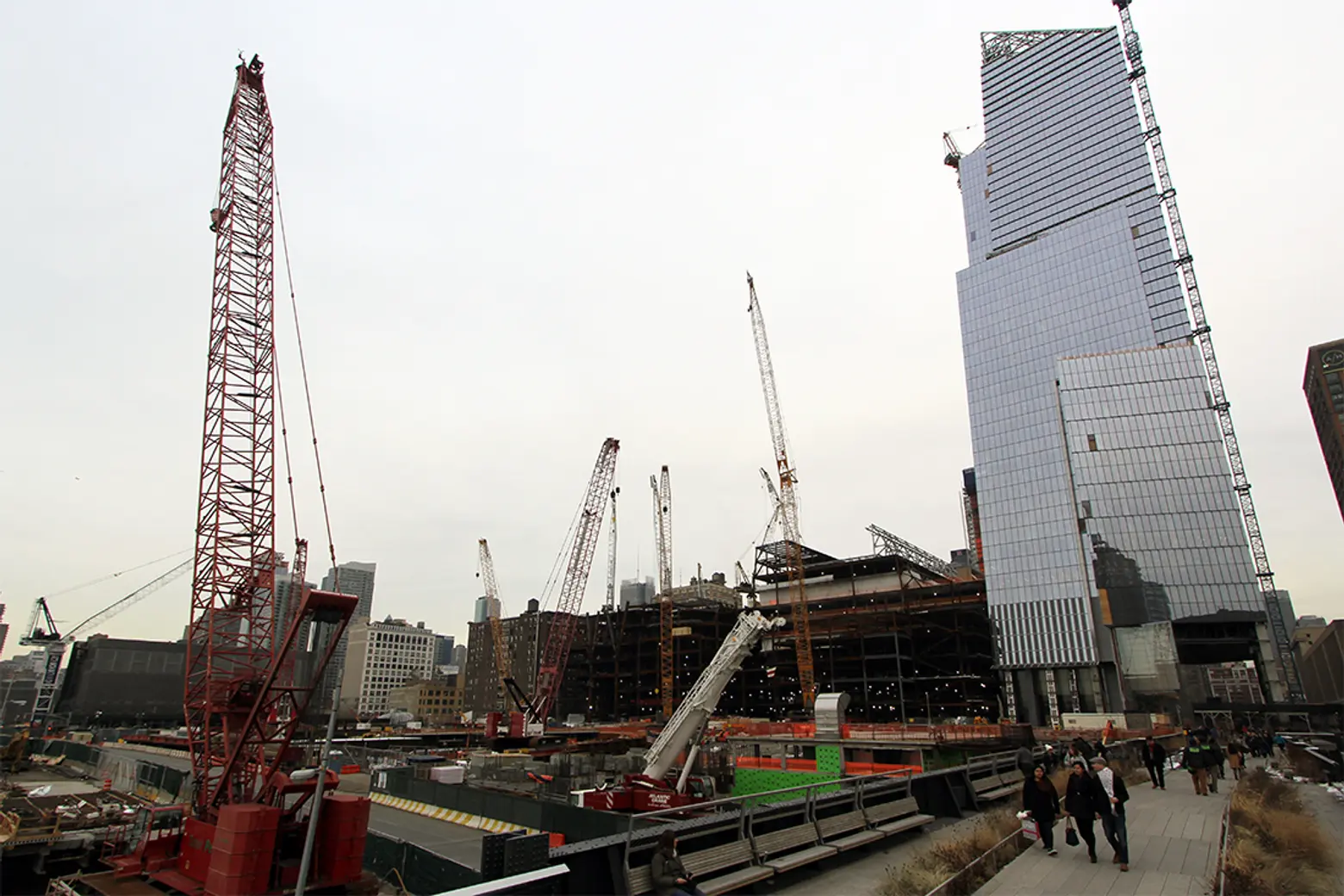
A flock of cranes mark the Hudson Yards’ mega-project
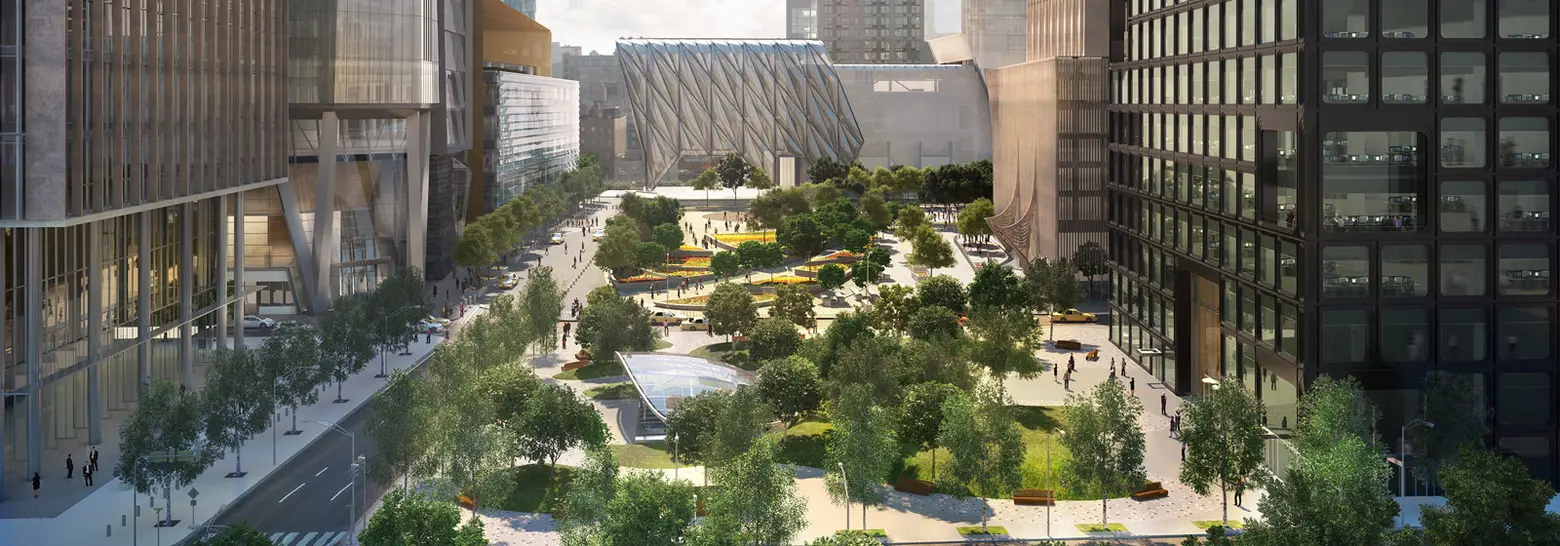
Hudson Yards subway station entrance designed by Dattner Architects
When completed, Hudson Yards will have several supertall skyscrapers that will dramatically shift much of the skyline’s visual weight away from the center of the island and the Empire State Building, which for decades was the focal point of the Manhattan skyline. The scale of the plan is immense: more than 17 million square feet of commercial and residential space will be bit on 28 acres making it the largest private real estate development in the history of the United States since Rockefeller Center. There will roughly be 5,000 apartments, 14 acres of open space, a large cultural space, a 750-seat school and a 200-room hotel within the confines of its rail yards two avenues west of Pennsylvania Station.
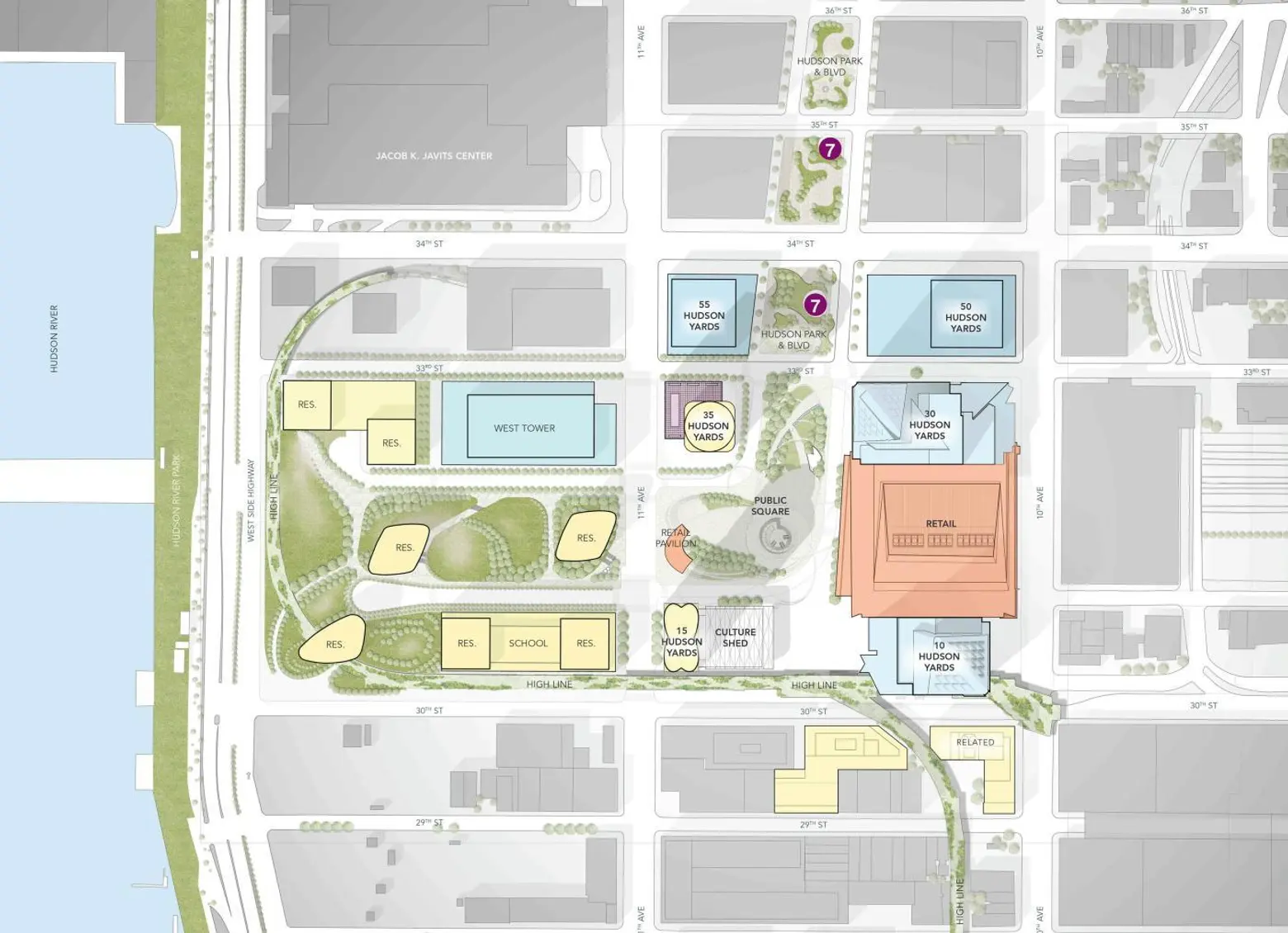
Hudson Yards Master Plan, Courtesy of Kohn Pederson Fox (KPF)
Brookfield Properties, which owns the former World Financial Center, now known as Brookfield Place, in Battery Park City, is building two very large office towers as part of their Manhattan West development on the east side of Tenth Avenue east of the large, squat and slanting 450 West 33rd Street office building that is now being largely reclad with reflective glass.
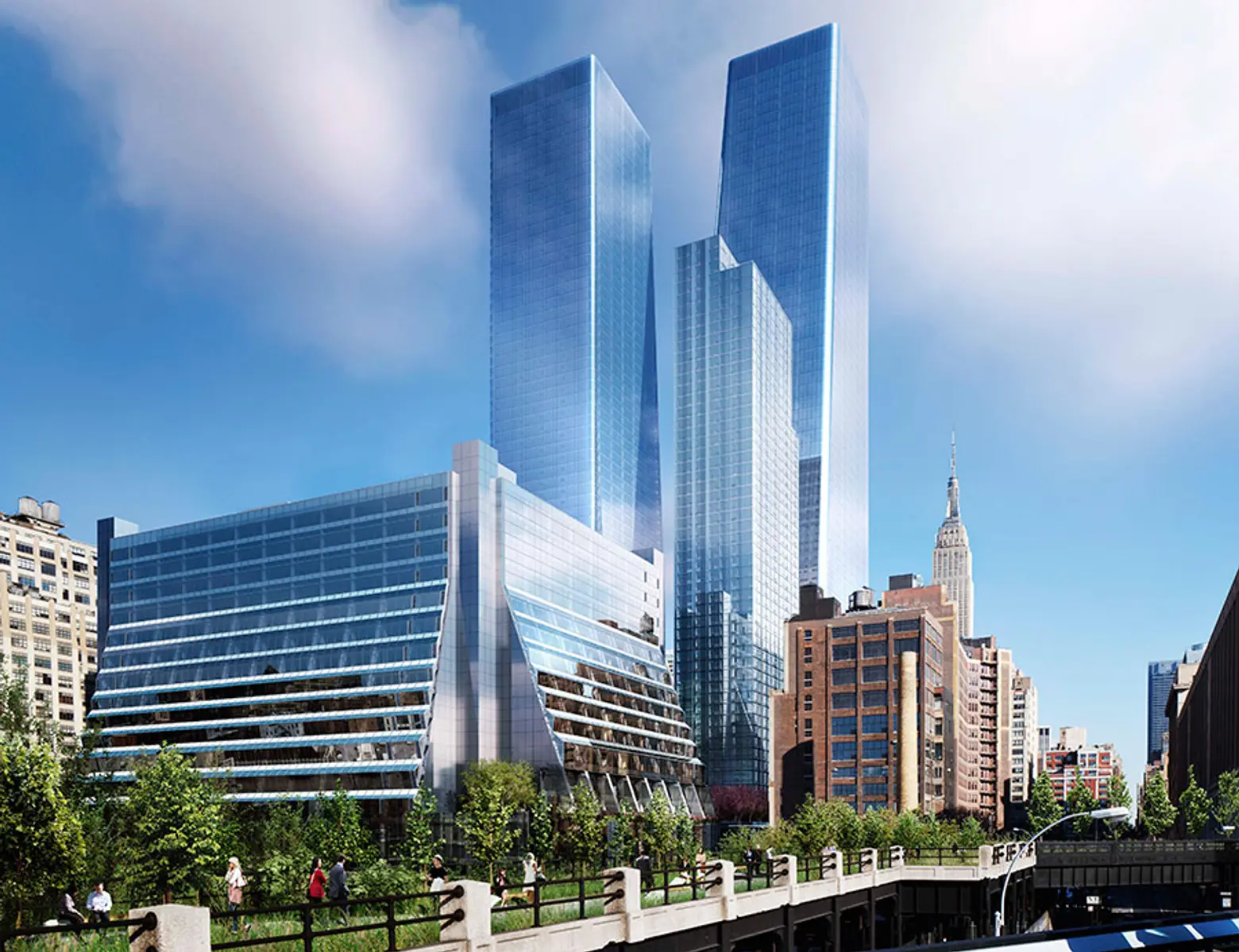
Manhattan West Master Plan, Courtesy of Skidmore Owings & Merrill (SOM)
In April 2014, Tishman Speyer Properties purchased a site on the north side of 34th Street that had been called Hudson Spire and subsequently bought two other adjacent properties that would enable it to build a very tall tower with 2,850,000 square feet. The 65-story tower, known now as 66 Hudson Boulevard, will be 1,005 feet tall and will wrapped in terraces in spiral fashion. The cascading terraces, which are shown in renderings with low glass railings, are adjacent to atriums.
Additionally, in June 2015, Tishman Speyer acquired a lot on Eleventh Avenue between 36th and 37th Streets that is zoned for a 735,000-square- foot residential and hotel property and that lot is close other sites where Lalezarian Properties and former New York Governor Eliot Spitzer are planning to proceed with new buildings.
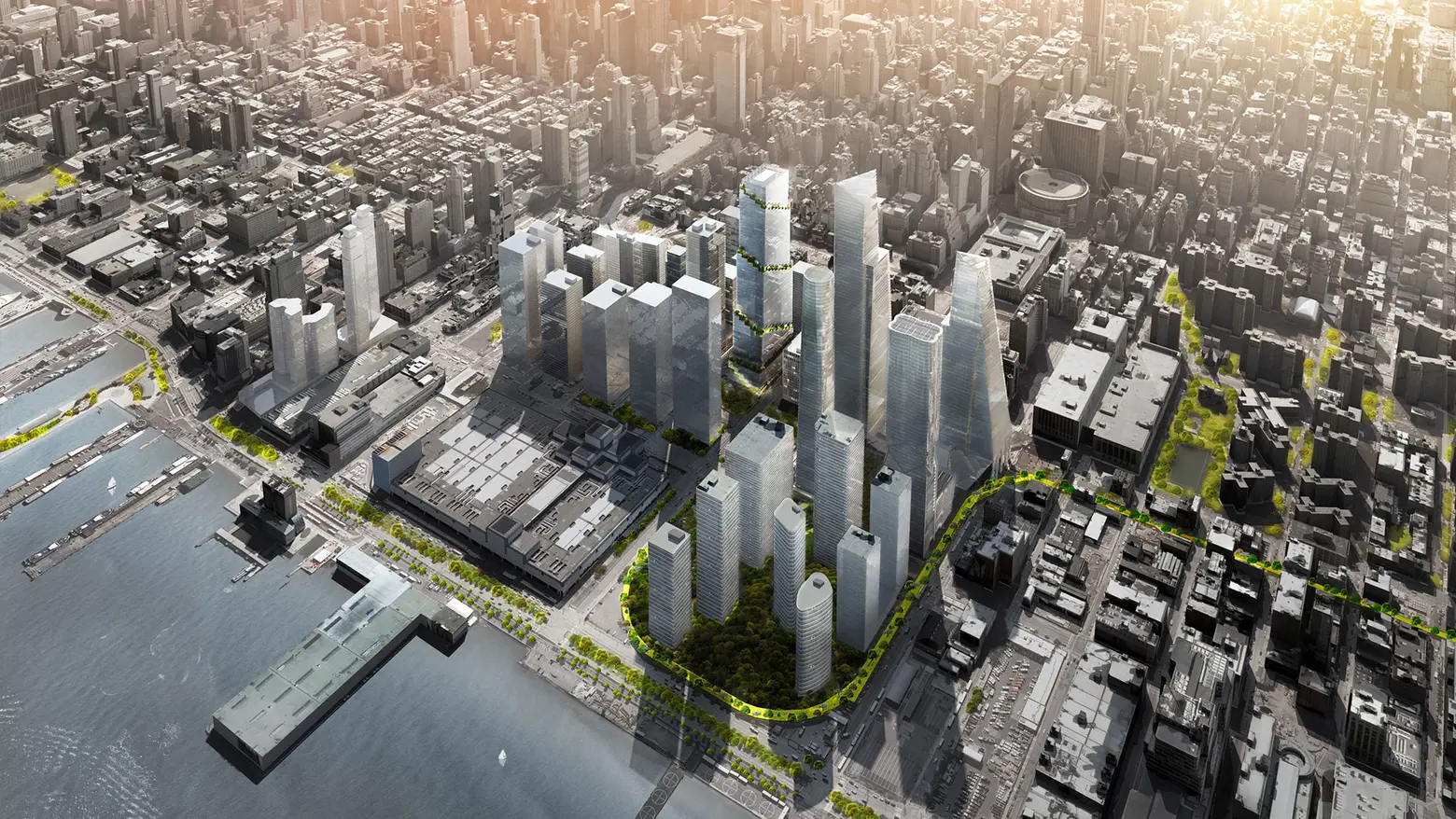
Rendering of ‘The Spiral’, Courtesy of BIG / Tishman Speyer Properties
Some of the area’s other new projects are near the Jacob K. Javits Convention Center, which extends along the West Side Highway from 35th to 40th streets and incredibly has no interior views of the river. Others are south and east of the Hudson Yards project, which is surrounded on three sides by the very popular High Line Park that starts next to the new Whitney Museum of American Art two blocks south of 14th Street in the Far West Village. The High Line Elevated Park, founded in 1999 by Joshua David and Robert Hammond, area residents, has sparked a spectacular building boom along its 1.5-mile route, mostly in Chelsea, with many of the city’s finest and most alluring new mid-size residential buildings.
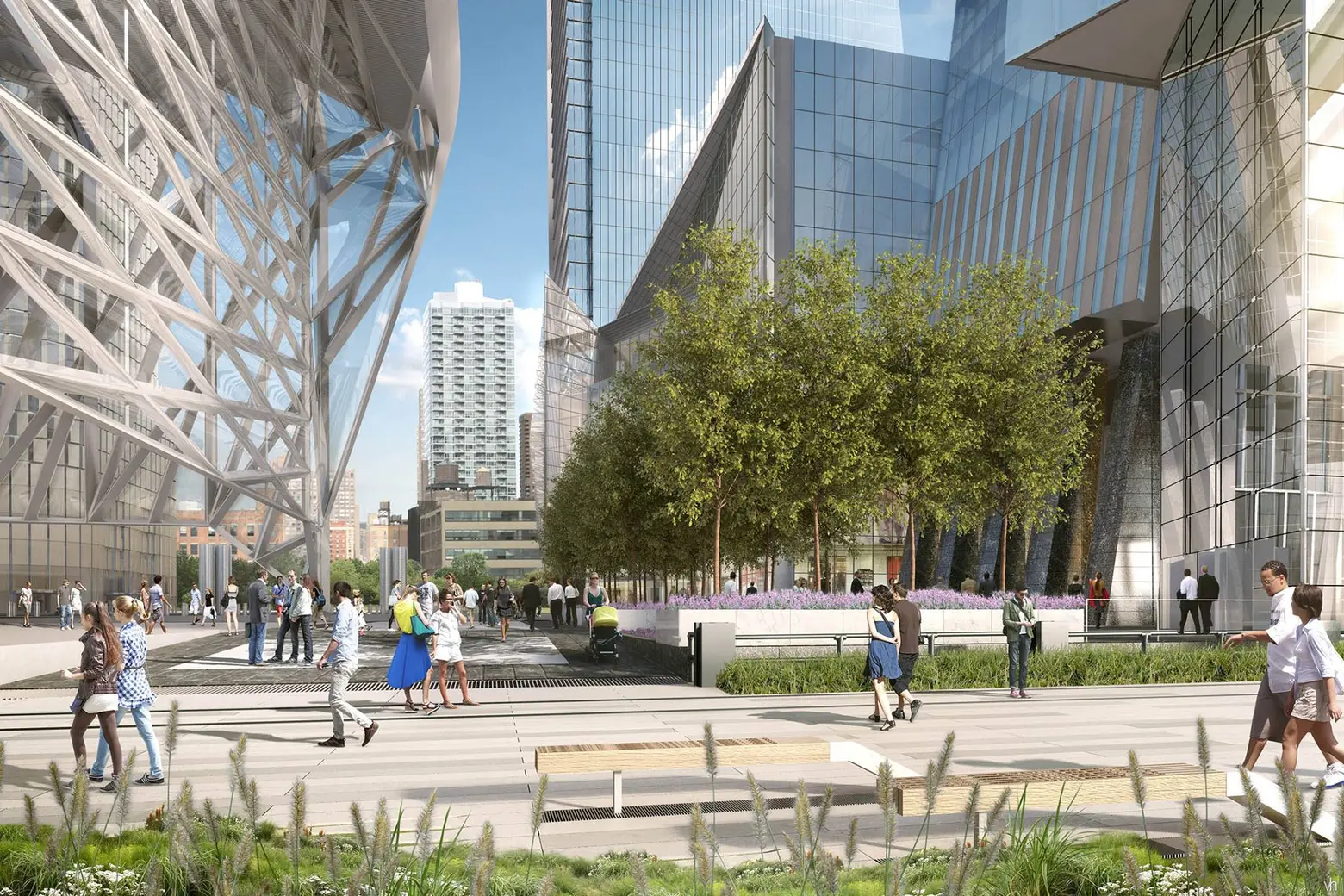
Hudson Yards’ southern connection to the High Line
The phenomenal and exciting success of the High Line Park to the south and the steady significant and impressive high-rise redevelopment of the 42nd Street corridor have convinced some observers that the success of the Hudson Yards “neighborhood” is inevitable. The Javits Convention Center, which was designed by I. M. Pei & Partners, was seen as a major catalyst to improving the dreary South Midtown West area but it quickly proved to be much too small to attract the nation’s major conventions.
Very little happened in the area, until the city decided to build a football stadium over the rail yards to lure the New York Jets back from New Jersey a few years ago. Then the city rezoned about 60 blocks from 28th to 43rd streets, and when the stadium scheme failed to gain state approval, the city rezoned the West Side Yard to ultimately contain more than 25 million square feet of Class A office space, 20,000 apartments, two million square feet of hotels, a 750-seat public school, one million square feet of retail and more than 20 acres of open space – more than many mid-sized cities.
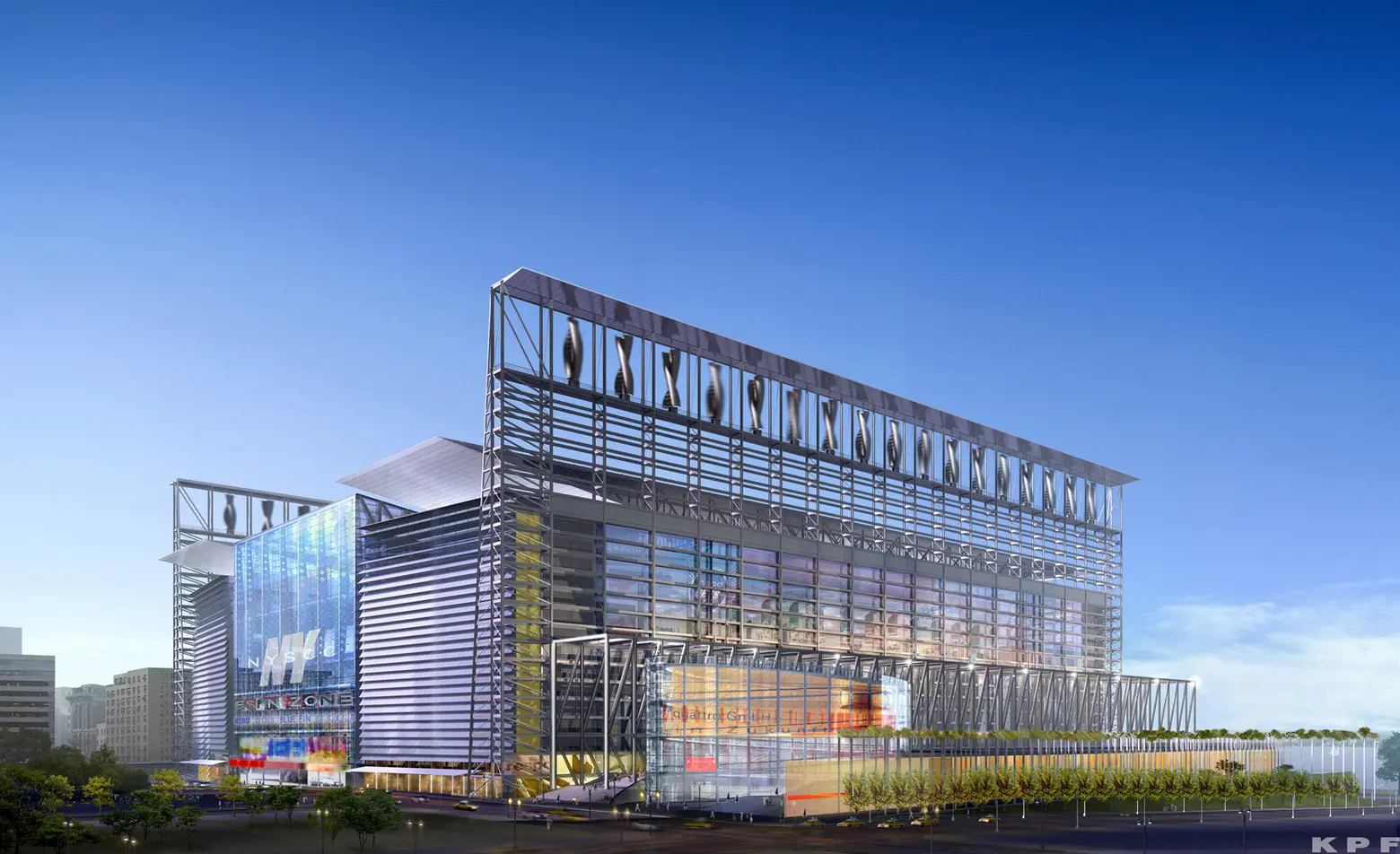
Jets-Olympic Stadium; Courtesy KPF Architects
A competitive bidding process was held and Tishman Speyer Properties was declared the winner with a master plan by Helmut Jahn with two large towers tilting in different directions. Six weeks later, however, Tishman Speyer withdrew because of the real estate recession. The other submissions were from Extell Development, Brookfield Properties, the Durst Organization and Vornado Realty Trust, and the Related Companies.
In a January 2, 2008 article in The Wall Street Journal, Ada Louise Huxtable, then the paper’s distinguished architecture critic, wrote that she was then disappointed with the submission of major developers for the entire site. “The only…thing we can count on is that whatever is eventually built there will bear very little resemblance to what we are being shown now,” adding that “For which we should be tremendously thankful. Because it is hard to believe that teams with this much financial heft and assembled star power could come up with something so awesomely bad.”
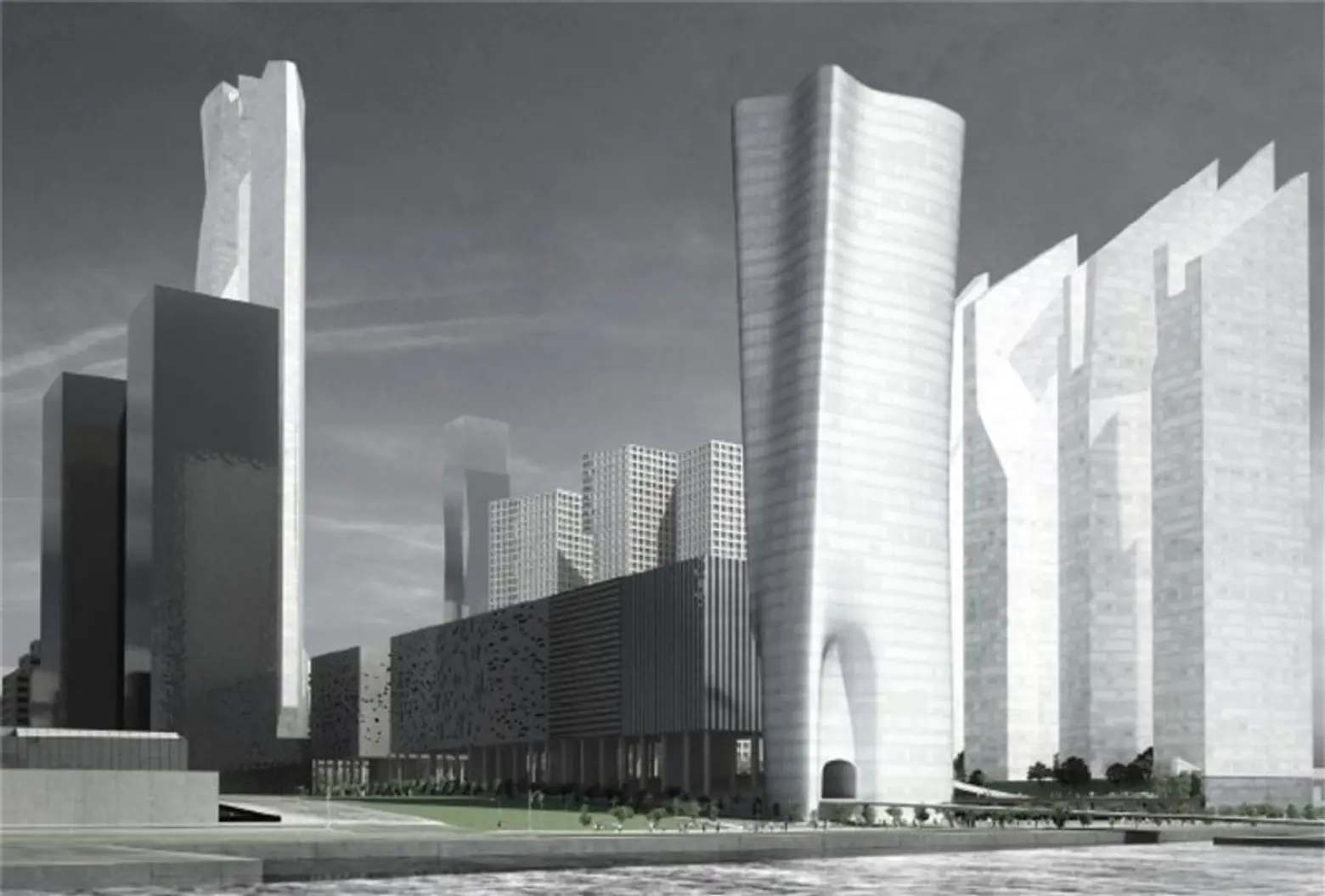
Extell Development’s submission, Courtesy, Steven Holl Architects / Extell
However, Ms. Huxtable credited Extell Development’s submission, by the architect Steven Holl, which she believed could have the “unity, character and potential beauty of a Rockefeller Center, and it is unique in this respect. The scheme files in the face of the current cant about pluralism and diversity and proves again that architecture is about vision and ideas….You have to admire Extell’s courage in going with a single gifted architect and putting all its chips on design.”
In 2010 the MTA leased the air rights over the yard to the Related Companies and Oxford Properties for 99 years. The Related/Oxford development now called Hudson Yards will contain more than 12.7 million square feet office, residential and retail space and 14 acres of open space. While there are still some rough spots, one has to mightily impressed by Related’s daring and ambitious plan that has already garnered it some important commercial tenants. Thinking big ain’t necessarily bad….
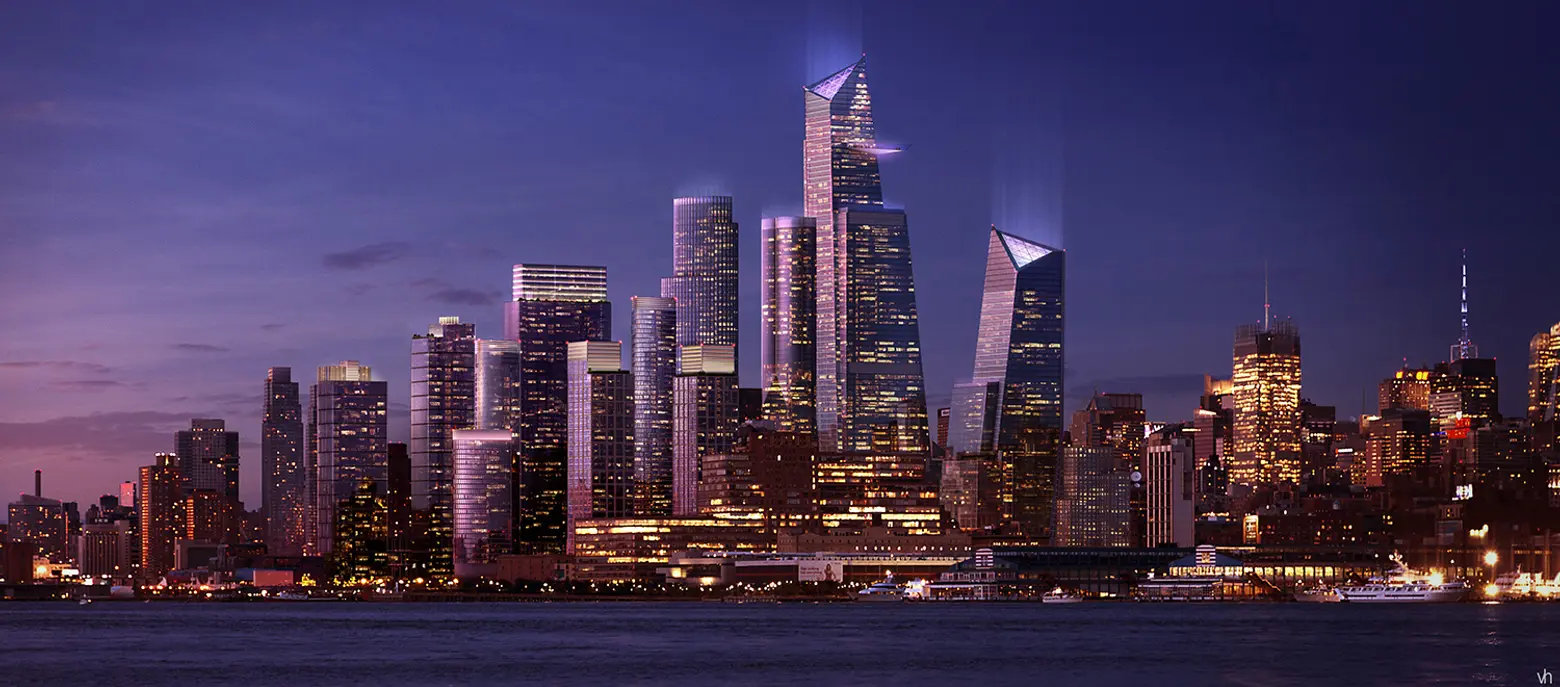
Hudson Yards skyline at night, Courtesy of Visualhouse
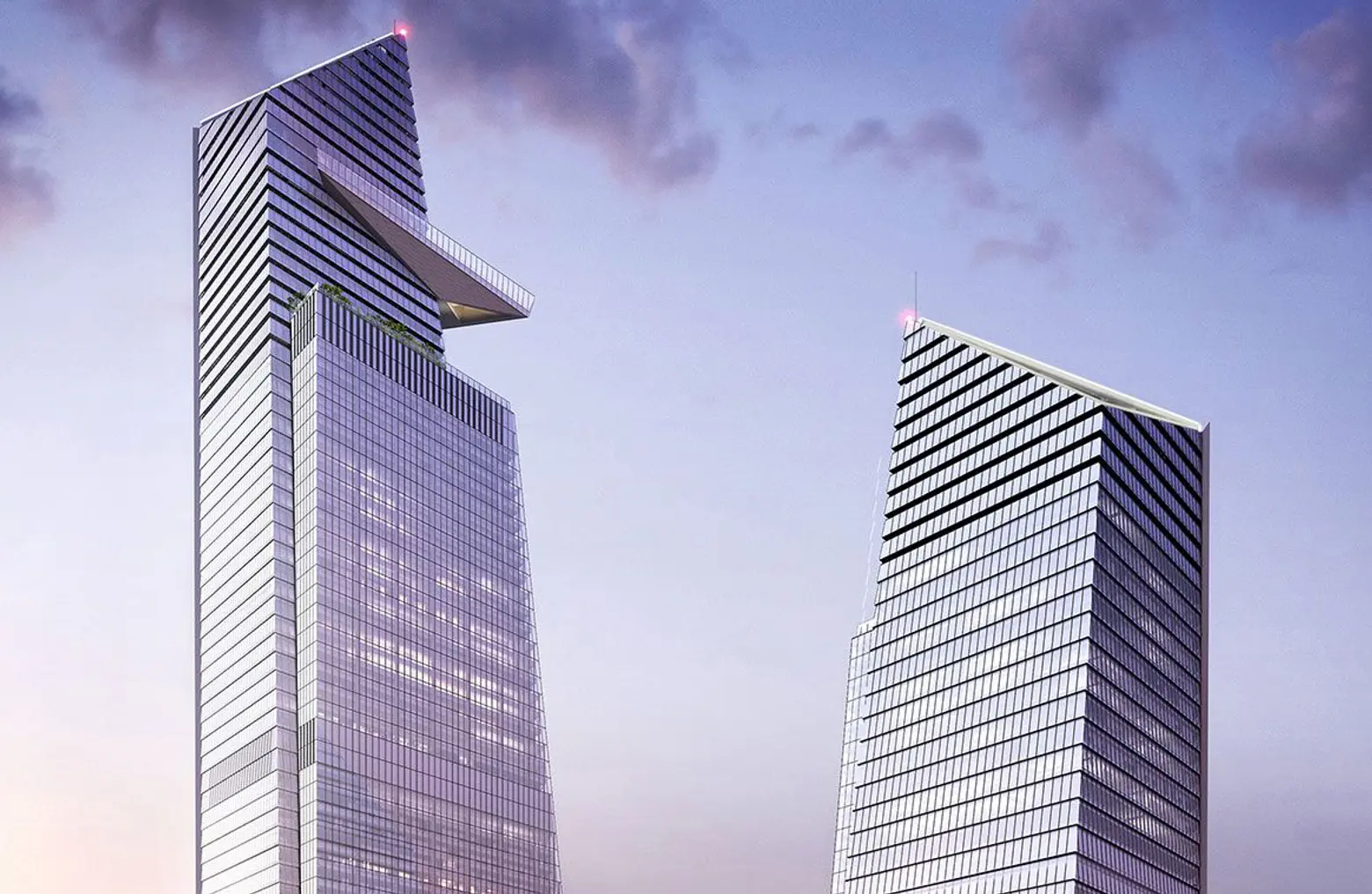
(R) 30 Hudson Yards, (L) 10 Hudson yards
The 52-story Coach Tower at 10 Hudson Yards on the southeast corner of the Related site will be the first to be completed and the only one in the project to be erected not on a platform but “solid” ground. This 895-foot-high tower will have the global headquarters of Coach, the retailer. The 900-foot tall skyscraper straddles a spur of the High Line and at Tenth Avenue and 30th Street where James Corner Field Operations and Diller Scofidio + Renfro have designed a large landscaped bowl. However, new reports suggest that design may be forgone for a flora-filled piazza instead.
Its fraternal twin next door, also designed by Kohn Pedersen Fox, will be the tallest building in the complex at 90-stories and 1,287-foot-high. Addressed as 30 Hudson Yards, the building soars from the northeast corner of the site and like the Coach Tower, it will have a slanted roof albeit in a different direction.
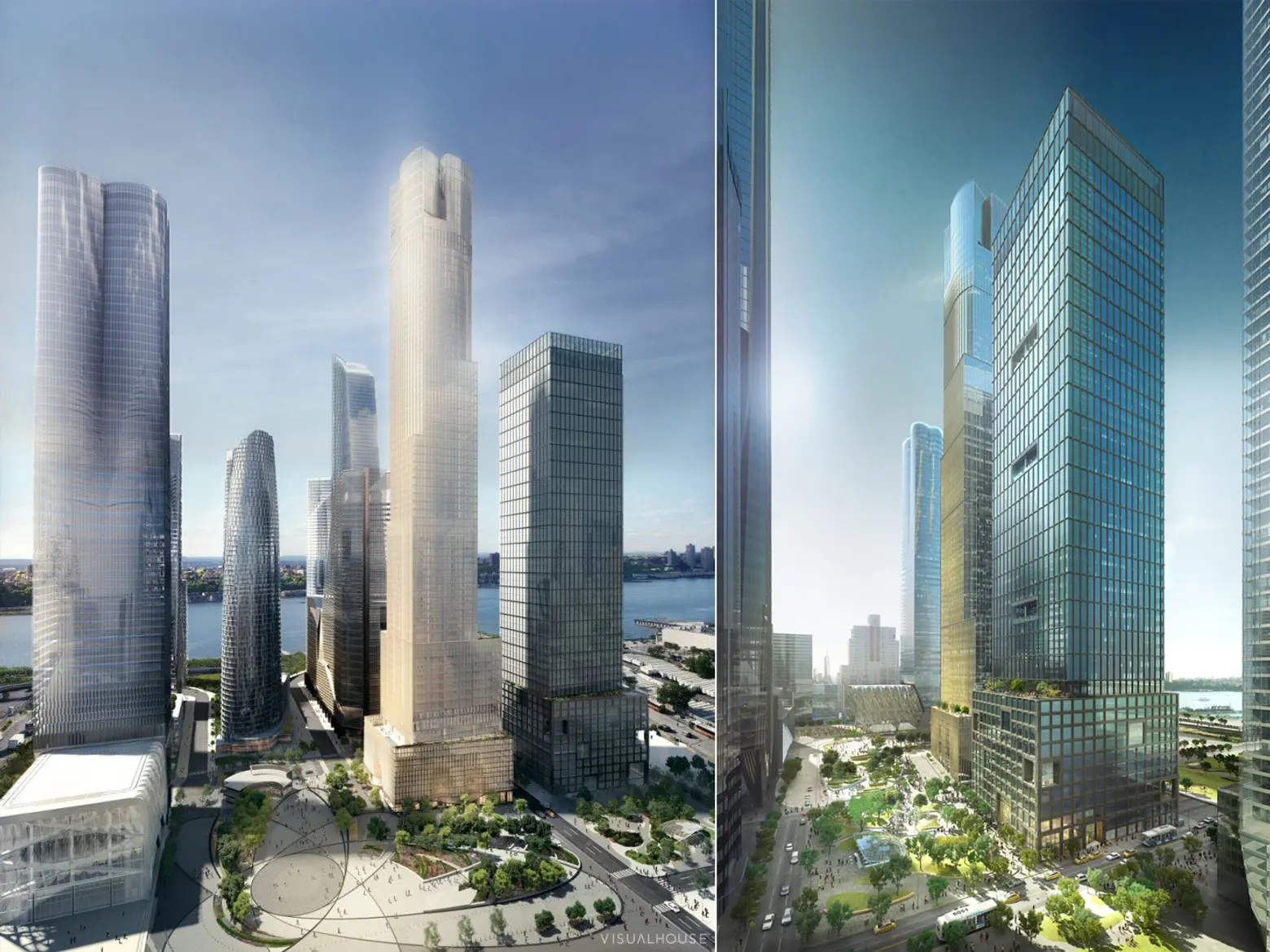
35 Hudson Yards, Images Courtesy of Visualhaouse / Related-Oxford
Across the plaza from 10 and 30 Hudson Yards are three towers. The middle one, designed by David Childs/SOM is the 79-story, 1,000-foot-high, 35 Hudson Yards. To hold 217 apartments and about 200 Equinox hotel rooms, it features a handsome rippled grid topped by several mid-sections, the bottom three of which are boxy and slightly setback, and the top three are slightly curved with the top one having quite pronounced indentations.
The northwest tower in this group is the 51-story, 780-foot 55 Hudson Yards that has a very attractive boxy base with a few large double-height windows and has been designed by Kohn Pedersen Fox and Kevin Roche of Kevin Roche John Dinkeloo and Associates.
The south tower of the group, at Eleventh Avenue and West 30th Street is 15 Hudson Yards, a 900-foot-high, 70-story, residential condominium tower designed by Diller Scofido + Renfro, David Rockwell, and Ismael Leyva Architects. Like most of the towers in the plan, the 375-unit tower had its designs tinkered with and the first published renderings for 15 Hudson indicated that it was a tall, slender tower with soft corners and a gently criss-crossed “corset” in the middle—a rather sensuous and fashionable design. Diller Scofidio + Renfro were also involved in the High Line project and re-clad part of Pietro Belluschi’s wonderful Brutalist-style Alice Tully Hall at Lincoln Center for the Performing Arts with glass.
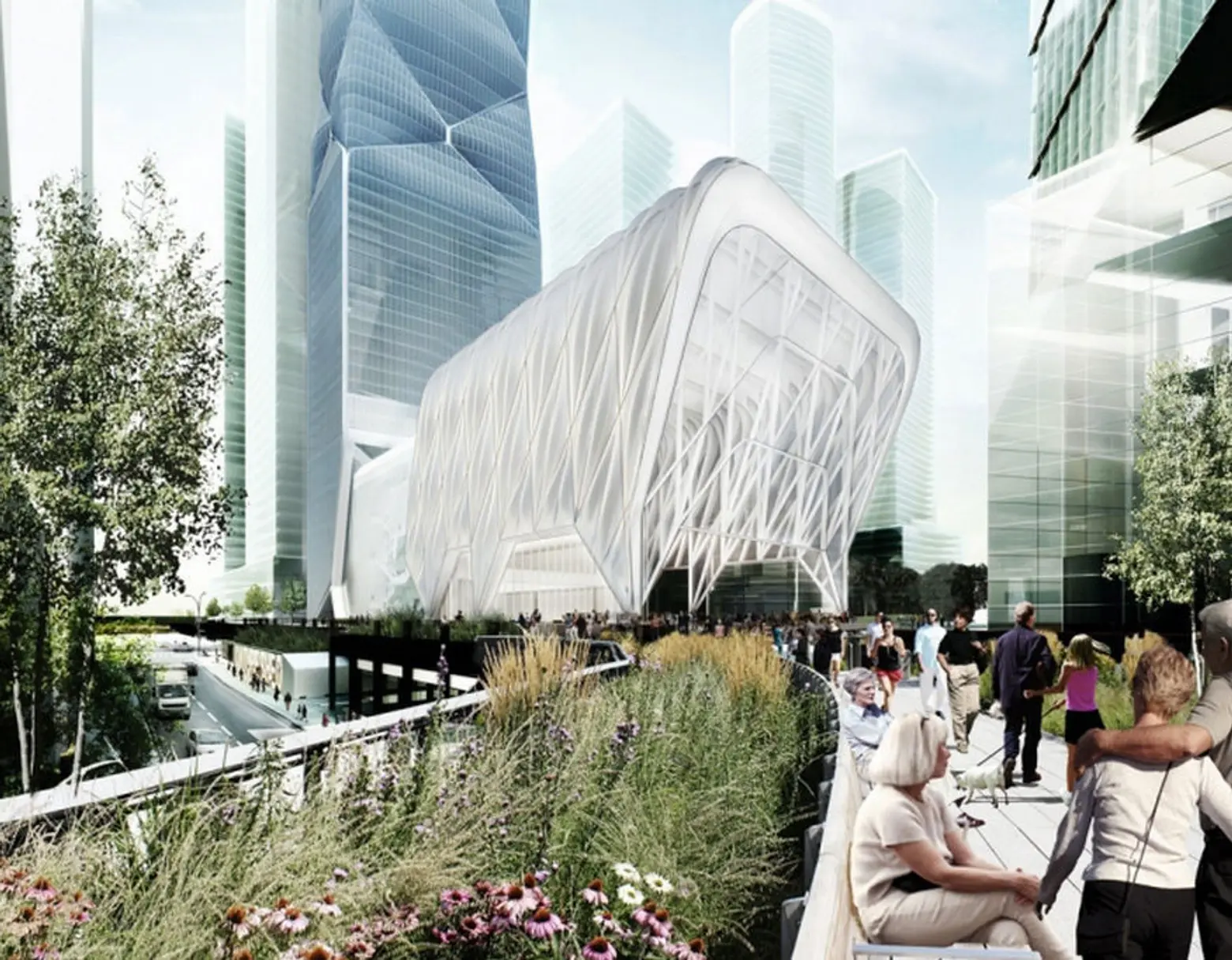
Culture Shed, Courtesy of Related-Oxford
More importantly, 15 Hudson Yards will have a very large “bustle” in the form of a glass, extendable “Culture Shed” that can offer enclosed and open performances. The lacey structure had has a diagonal bias that “cuts” into the base of its apartment tower and relates somewhat to the tapered slant opposite it at 10 Hudson Yards. The shed and tower will be highly visible from the High Line which turns to the west and wraps around the west and part of the north ends of the Hudson Yards. If the Culture Shed’s roof really opens (unlike Calatrava’s transit hub), maybe the sound of music within will soothe and seduce the masses at this very dense and grand undertaking over the tracks.
Neiman-Marcus will be the anchor of the development’s seven-story retail mall and will occupy 250,000-square feet on its top three levels and Fairway, the food store, will occupy about 45,000 square-feet lower down. The six-acre plaza just west of the retail mall is being designed by Nelson Byrd Woltz and Heatherwick Studios. The plaza area then will be one of the city’s most intense public spaces and Related’s CEO, Stephen Ross promises a magnificent sculpture at its center. While it does not seem to have the color and grace of the great plaza in front of the cathedral in Venice flanked by the Doge’s Palace and romantic gondolas, it certainly will be a “people” place if it is not overrun by food vendors and hustling comic characters.
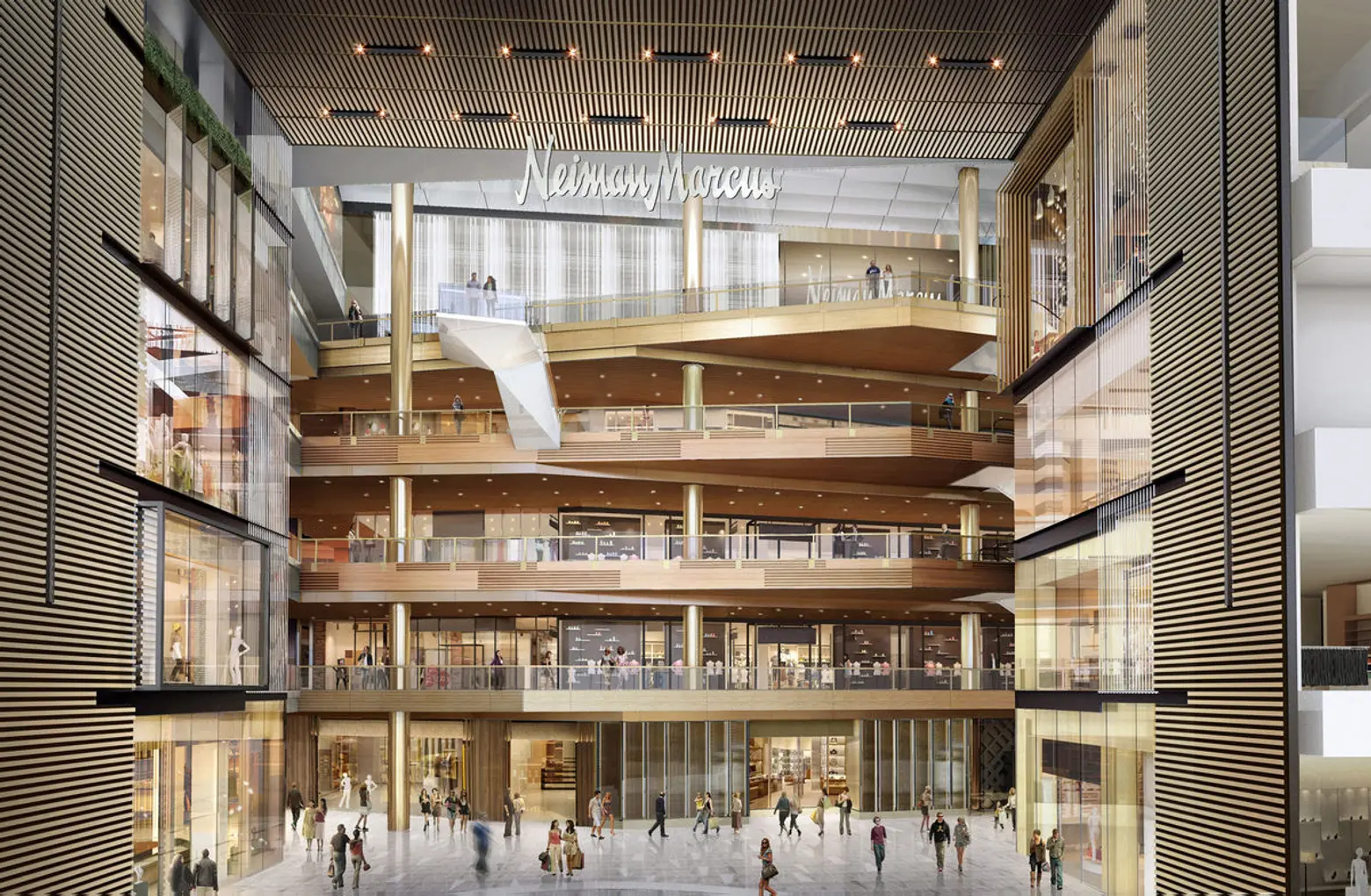
Hudson Yards retail building, Courtesy of Related-Oxford
An awful lot of architectural clothing has been thrown in the hamper at the eastern half of Hudson Yards. The western portion is just about as big and its residential and its designs are still being worked out. Until those plans are released a final review on the mega-development must wait.
Even then, of course, that appraisal should also await the completion of the new “diagonal boulevard” south from 42nd Street and the dozens of skyscrapers that will straddle it. If designed as the grand Parisian-like boulevard as rendered, it could provide a great and elegant approach that overcomes the apparent but awesome chaos of the proposed plans.
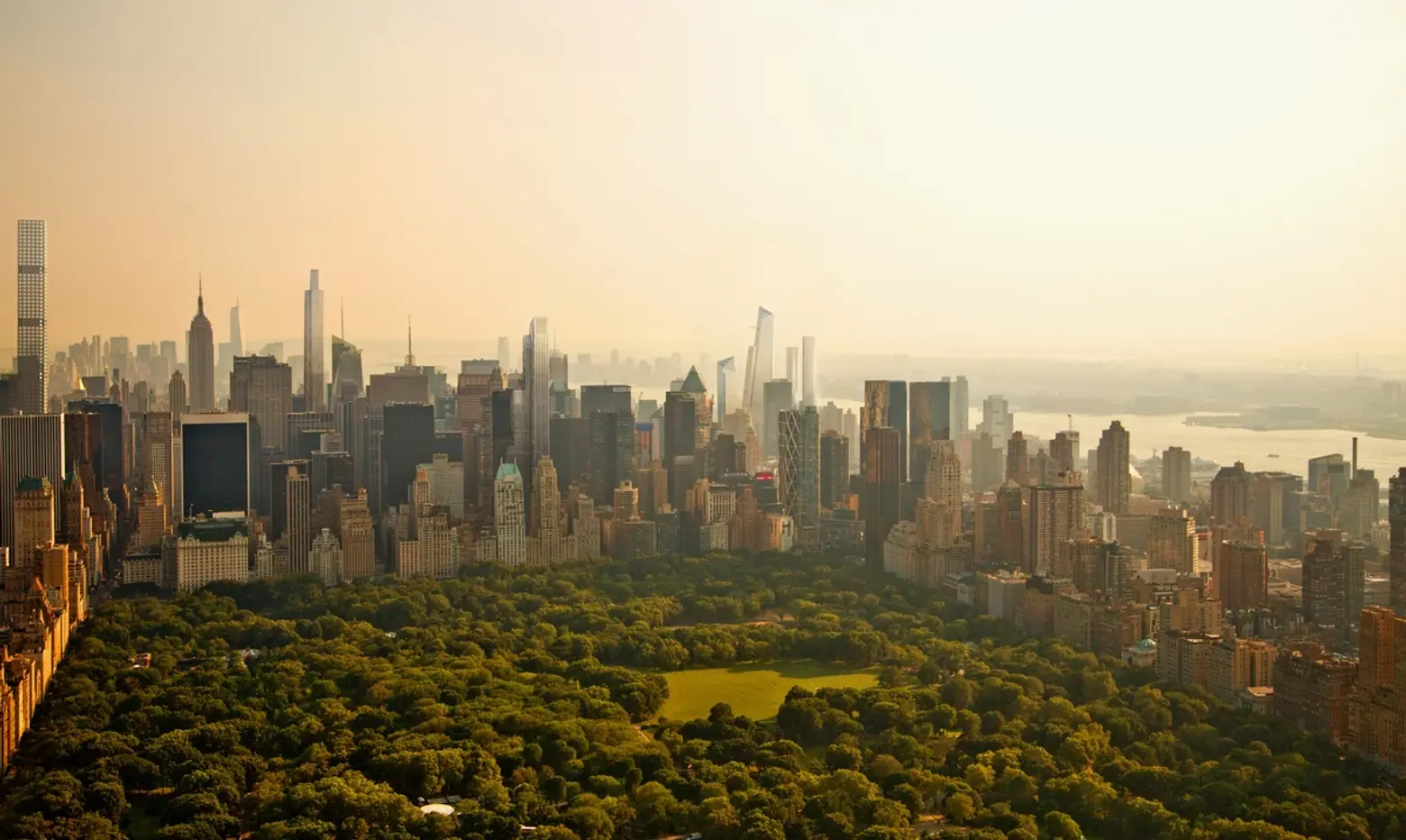
Hudson Yards seen on the right, from above Central Park. Rendering courtesy of Visualhouse
This is the third in a series on “Skyline Wars.” Other articles in the series will be about Lower Manhattan, Brooklyn, Long Island City, the Lower East Side, Sutton Place, and Jersey City.
RELATED:
- Skyline Wars: One Vanderbilt and East Midtown Upzoning Are Raising the Roof…Height!
- The Most Important Towers Shaping Central Park’s South Corridor, AKA Billionaires’ Row
- The New LaGuardia Airport: Not Functional, Not Inspiring, Not an Icon
+++

Carter is an architecture critic, editorial director of CityRealty.com and the publisher of The City Review. He worked for 26 years at The New York Times where he covered real estate for 14 years, and for seven years, produced the nationally syndicated weeknight radio program “Tomorrow’s Front Page of The New York Times.” For nearly a decade, Carter also wrote the entire North American Architecture and Real Estate Annual Supplement for The International Herald Tribune. Shortly after his time at the Tribune, he joined The New York Post as its architecture critic and real estate editor. He has also contributed to The New York Sun’s architecture column.
