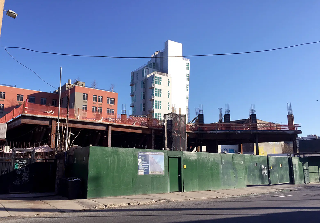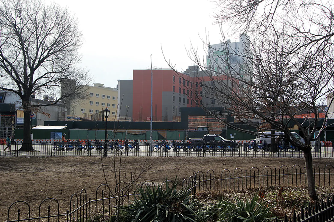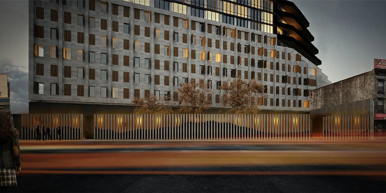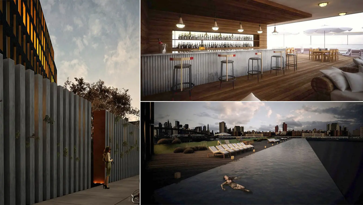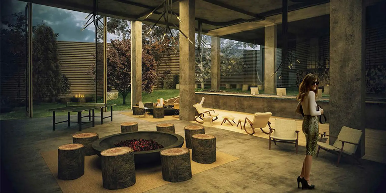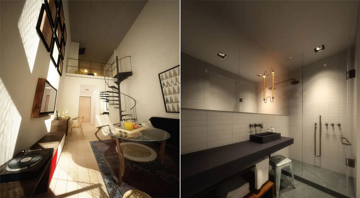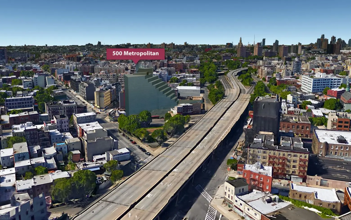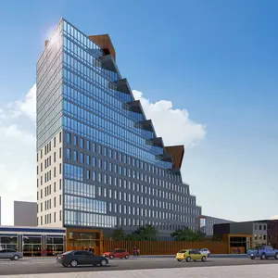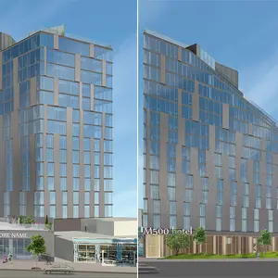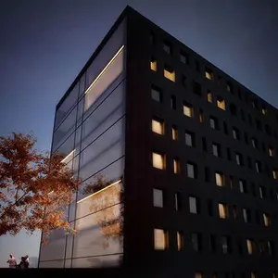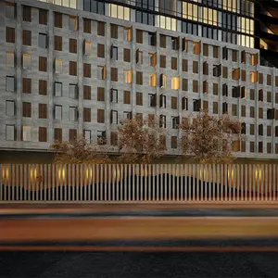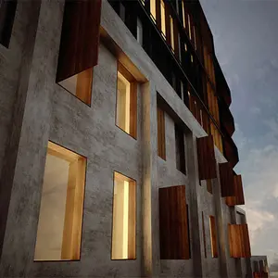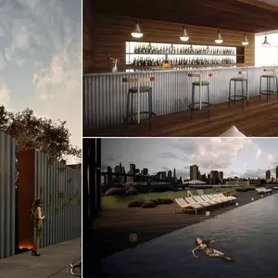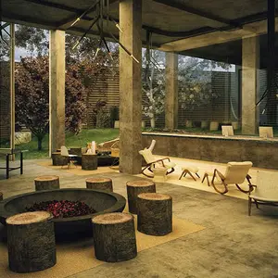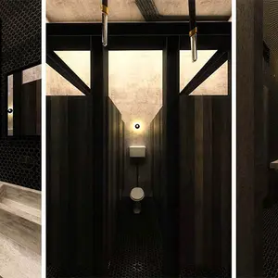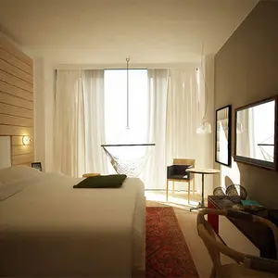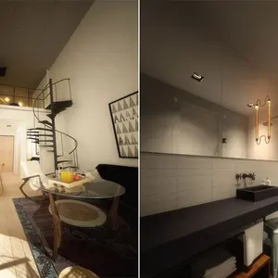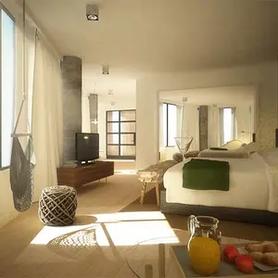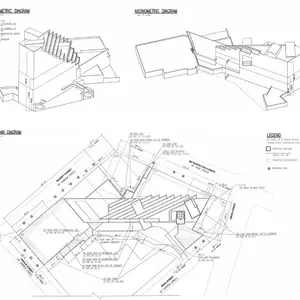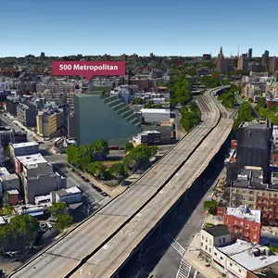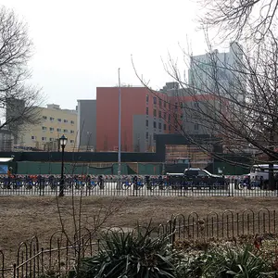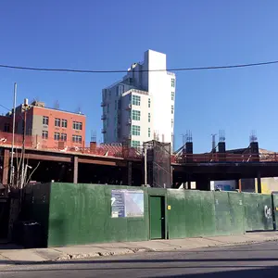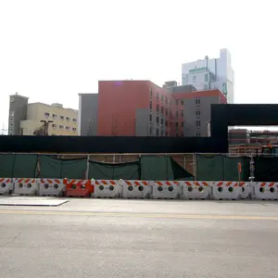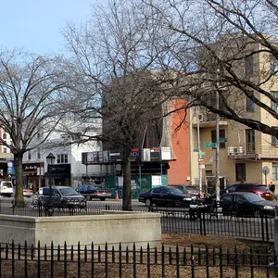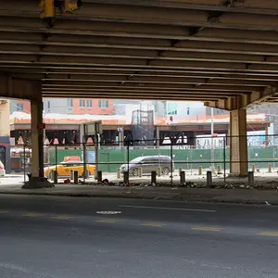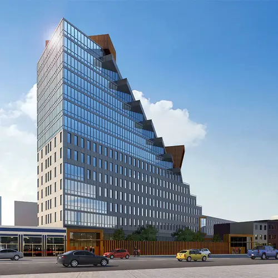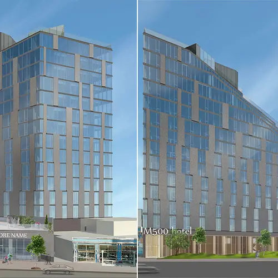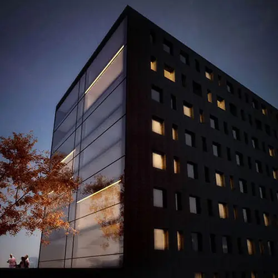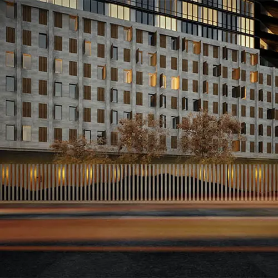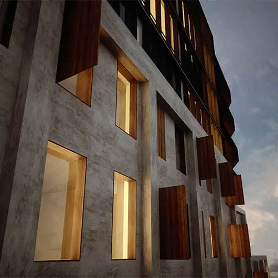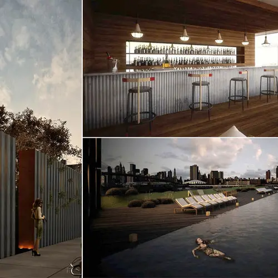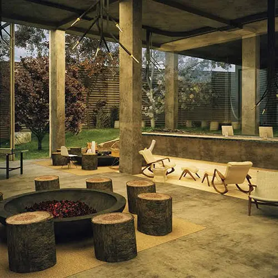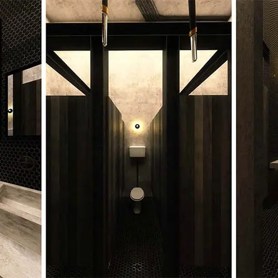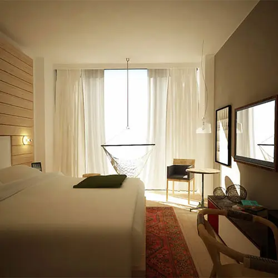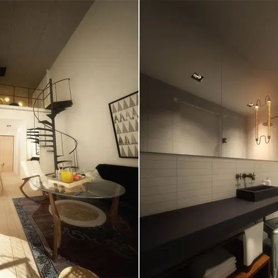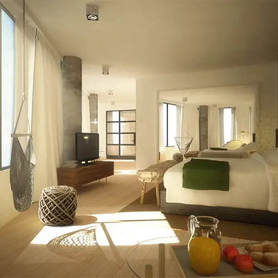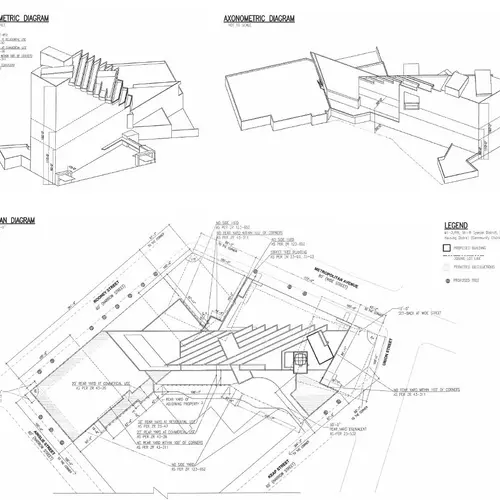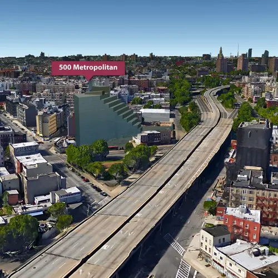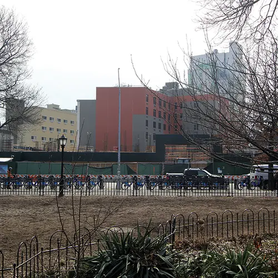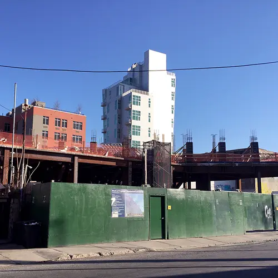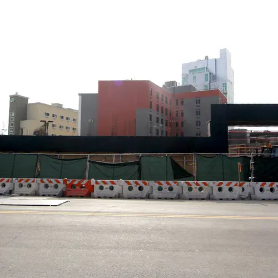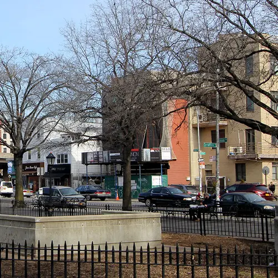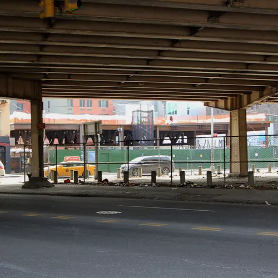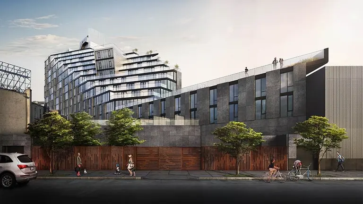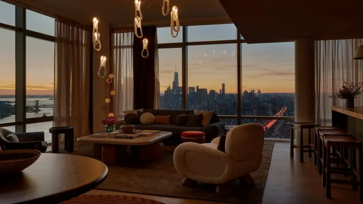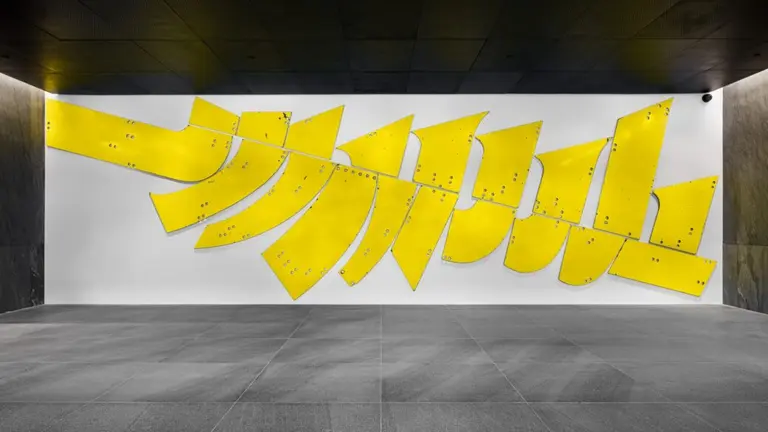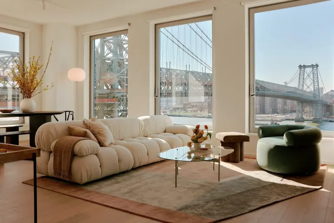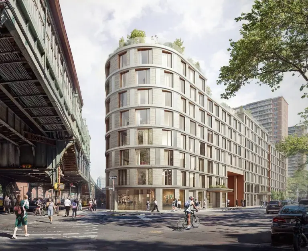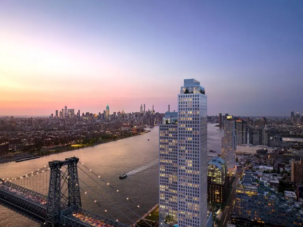Williamsburg Hotel/Residential Tower at 500 Metropolitan Avenue Rises Above Ground
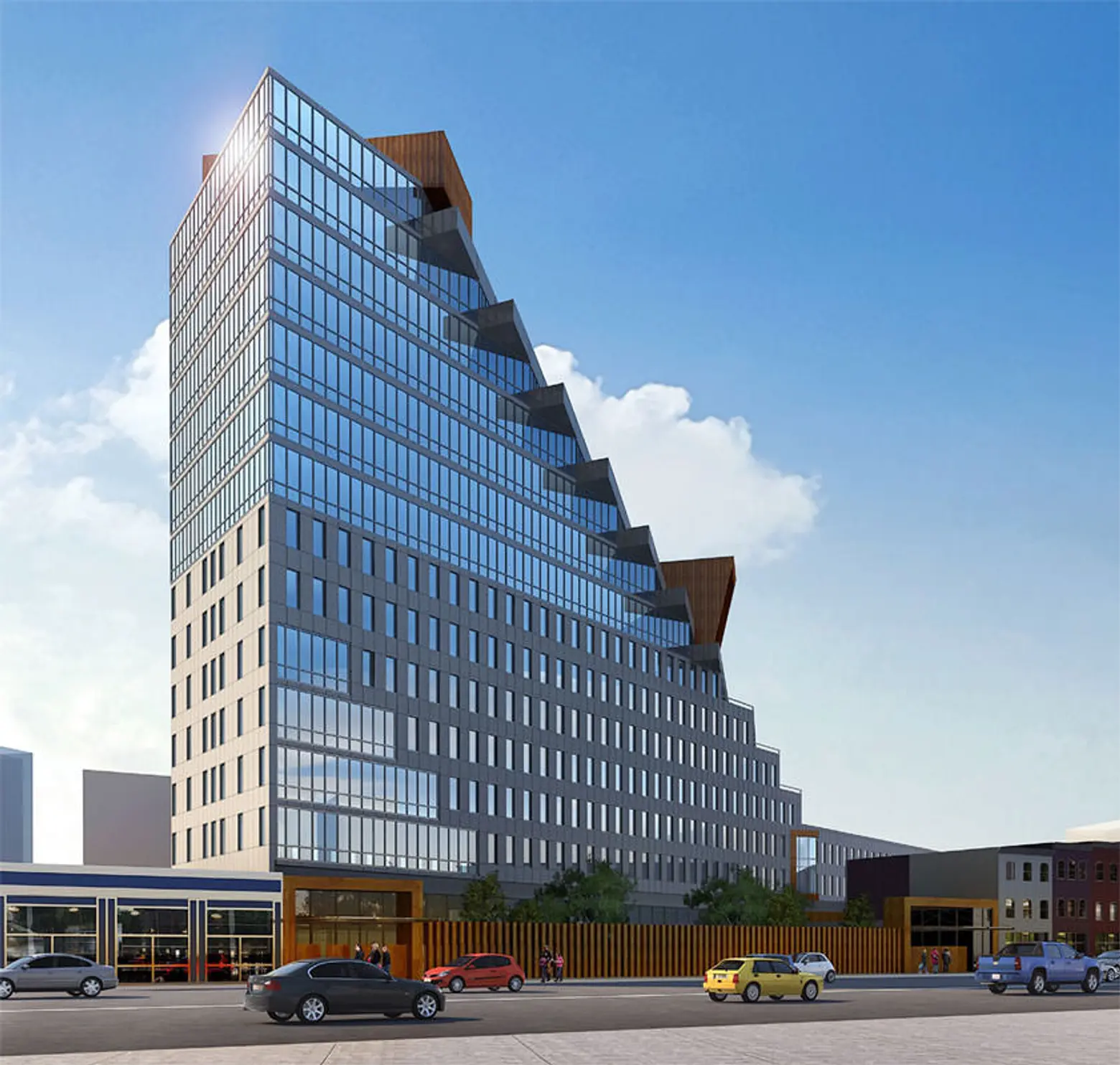
Not to be completely outdone by Bjarke Ingels’ Via 57 West, Williamsburg is getting its own highway-fronting pyramidal pile. Alongside the bucolic banks of the Brooklyn-Queens Expressway, the concrete frame of 500 Metropolitan Avenue has finally climbed above street level, now reaching its third floor. The uniquely massed 200,000-square-foot, mixed-use project ascends near the Metropolitan Avenue-Lorimer Street station of the G and L lines, and from a V-shaped lot that borders five streets: Metropolitan Avenue, Union, Keap, Ainslie and Rodney Streets. Its stepped, ziggurat-like form will soar 14 stories and 172 feet above the low-slung area, making it among the tallest structures in the ‘hood.
Long planned, the development broke ground nearly three years ago and is being spearheaded by the Chetrit Group, who acquired the lot in November 2007 for $1.4 million.
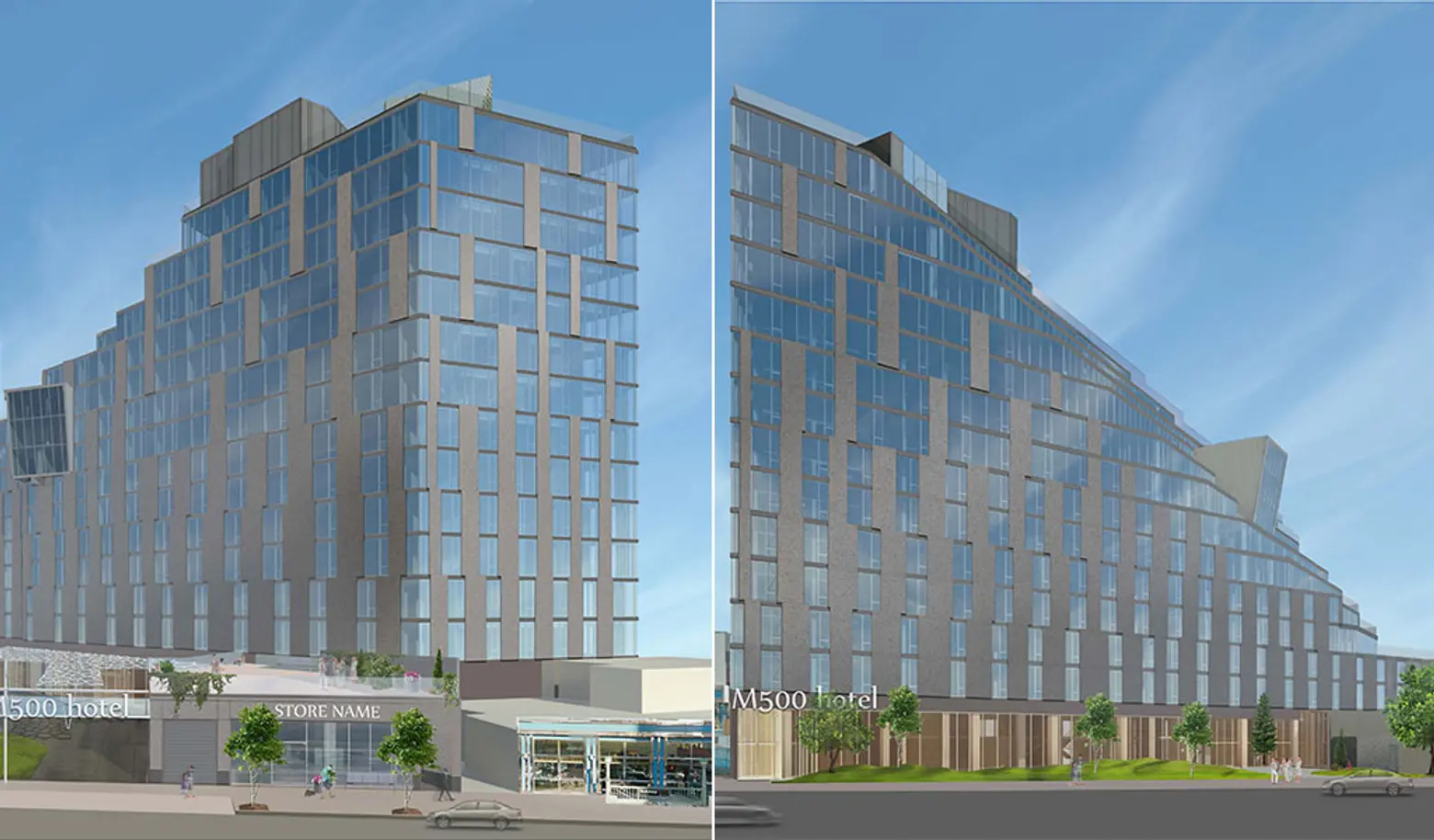
Renderings courtesy of KBA Architects
There is still a bit of ambiguity surrounding the building’s design, with sets of competing images drafted by Gene Kaufman Architect, Kutnicki Bernstein Associates, and most recently RAAD Studio. Permits on file indicate Kutnicki Bernstein is the architect of record, and renderings published on KBA’s website show a glass tower with stepped massing similar to the zoning diagrams submitted to the Department of Buildings in 2012.
Other renderings done by RAAD Studio show a less generic design with interiors outfitted with raw concrete, tree stump seating, and dim, dawn-of-electricity lighting (yes, the usual hipster affair). Also seen is an exterior clad in raw concrete with punch-hole windows with operable wooden shutters. A pedestrian-unfriendly fence to keep the non-trendy at bay is shown in all depictions.
An un-nanmed hotel will operate on floors one through seven and encompass nearly 93,500 square feet of floor space, while the residential portion above will span 52,500 square feet between the eighth and 14th levels. The amenities are set to include underground on-site parking, a restaurant and bar, basketball and tennis courts on the second floor terrace, two pools, and space for retail businesses on the ground level.
To view future listings for 500 Metropolitan Avenue, visit CityRealty.
RELATED:
- Williamsburg’s William Vale Hotel Launches Website, New Renderings & Video
- Four New Townhouses Coming to Williamsburg Lot Overlooking the BQE
- Presenting Driggs Haus: 19 Condos Coming to Williamsburg-Greenpoint Border
