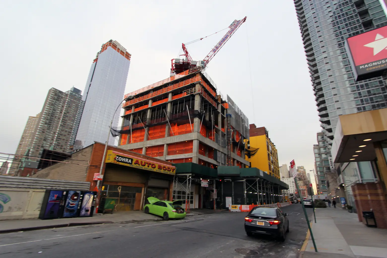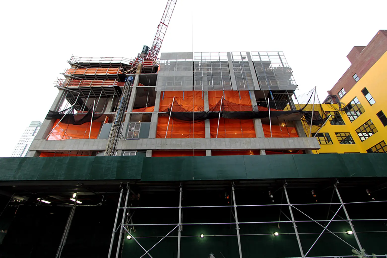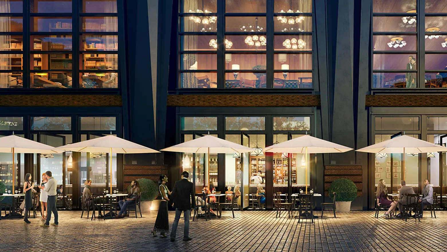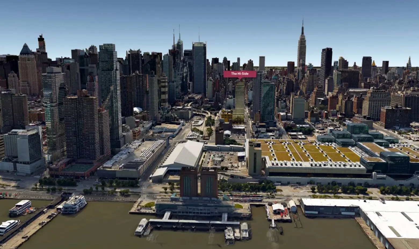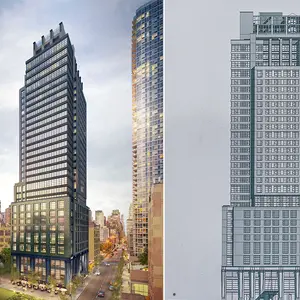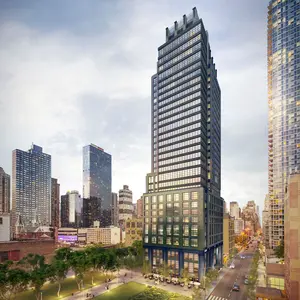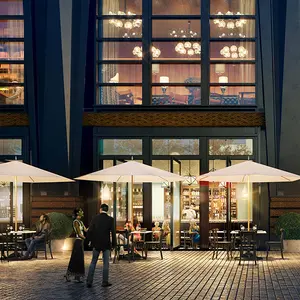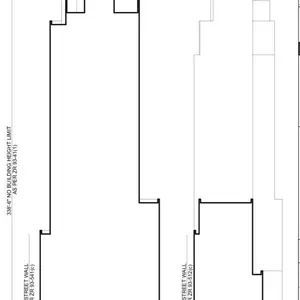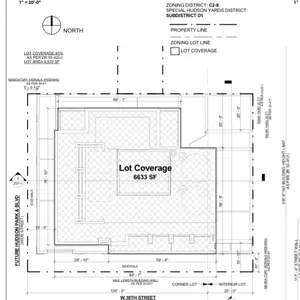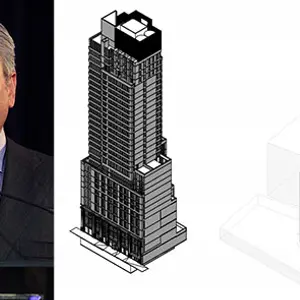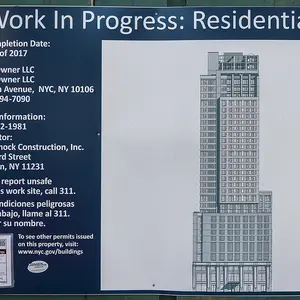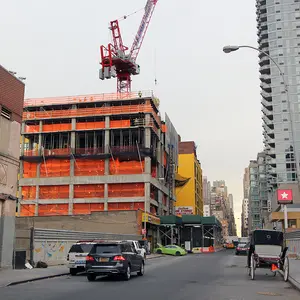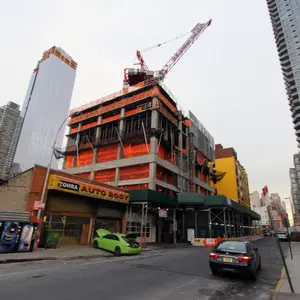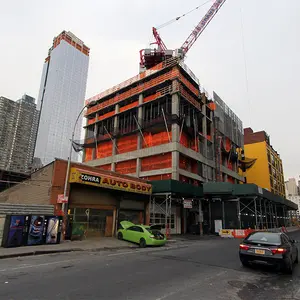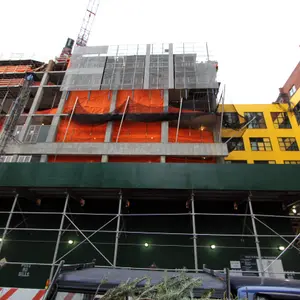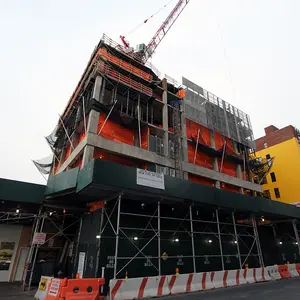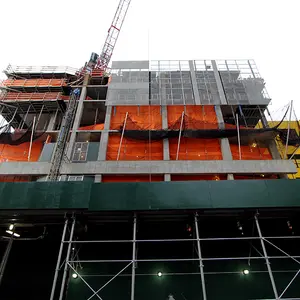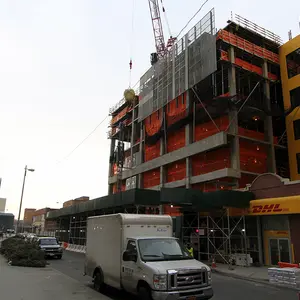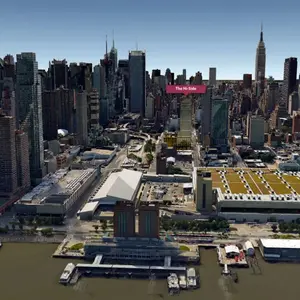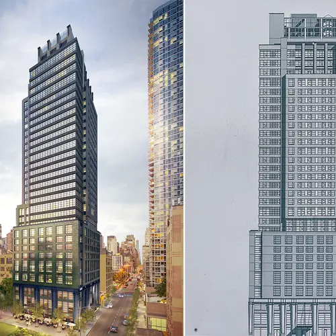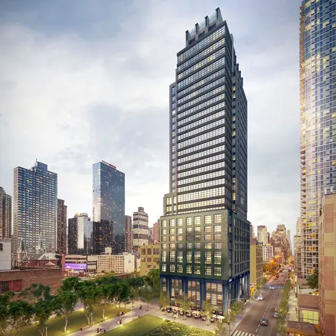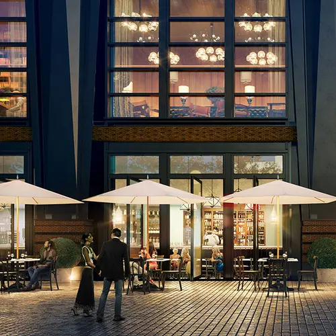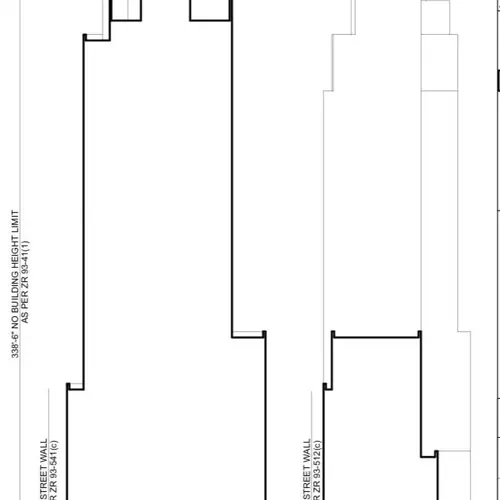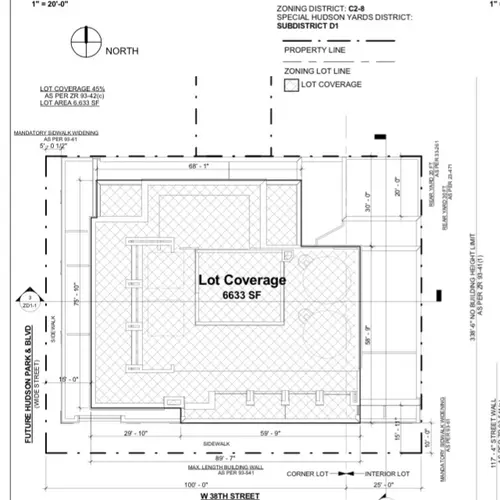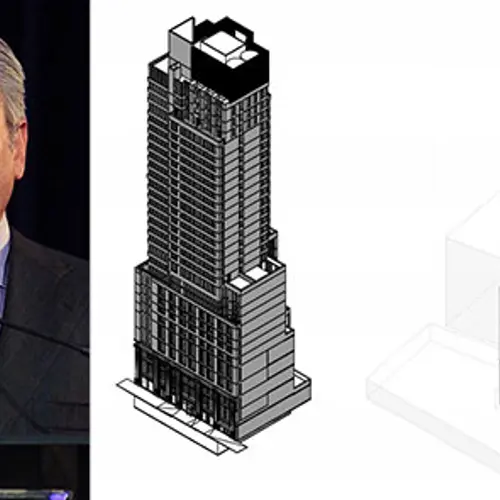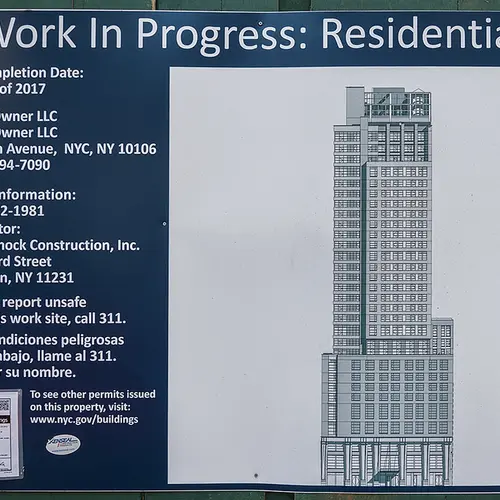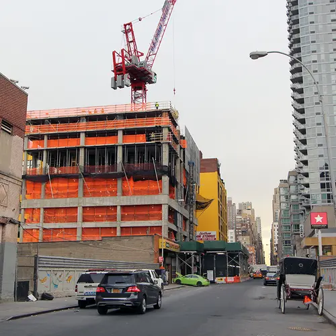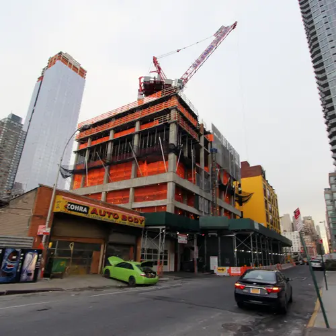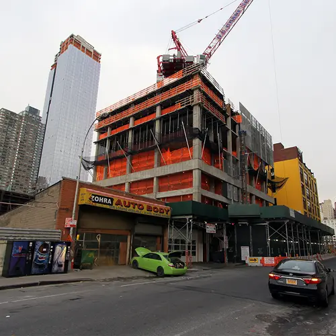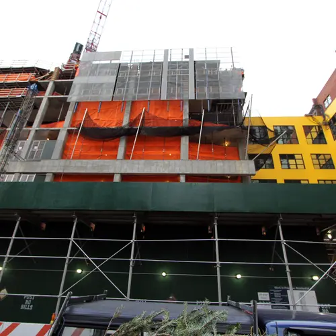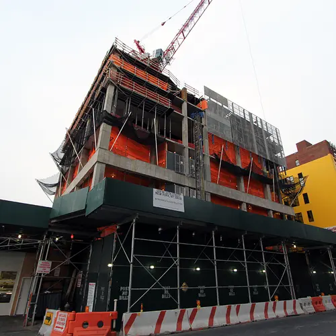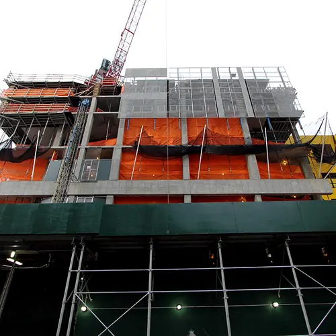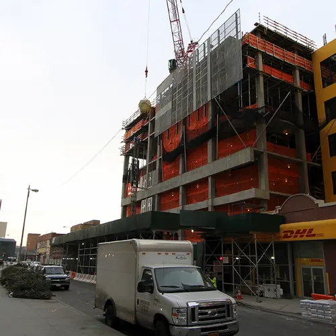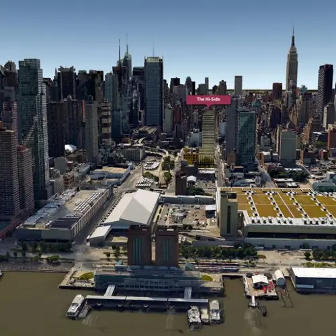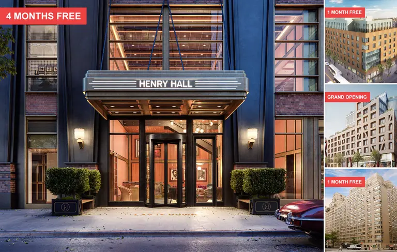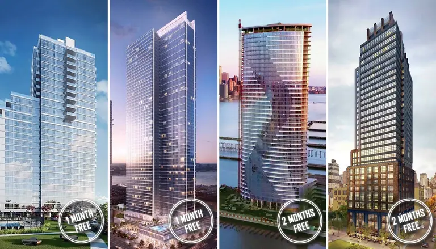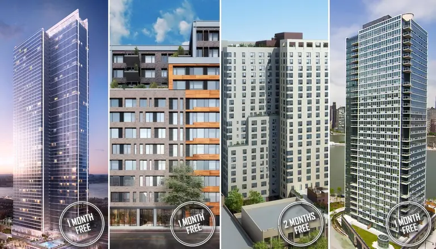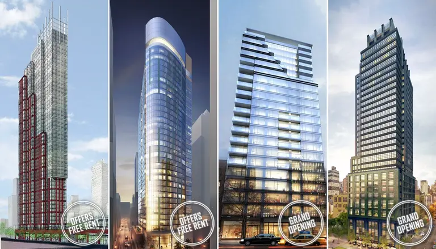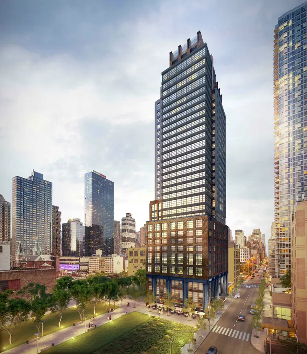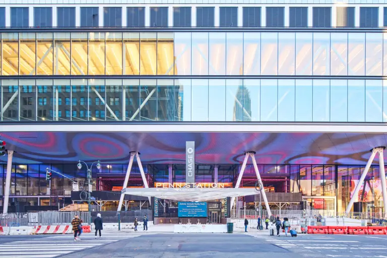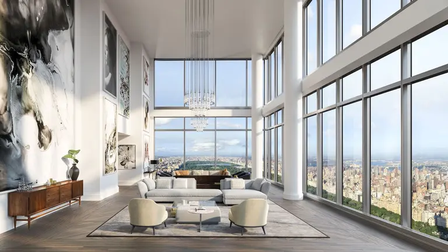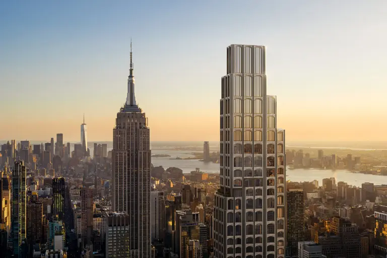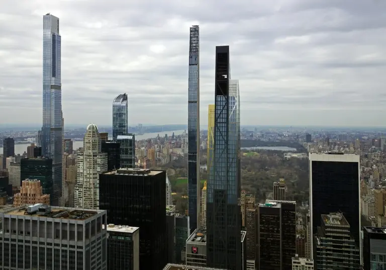Construction Update: BKSK Architects’ ‘Hi-Side’ Tower Goes Vertical on the Far West Side
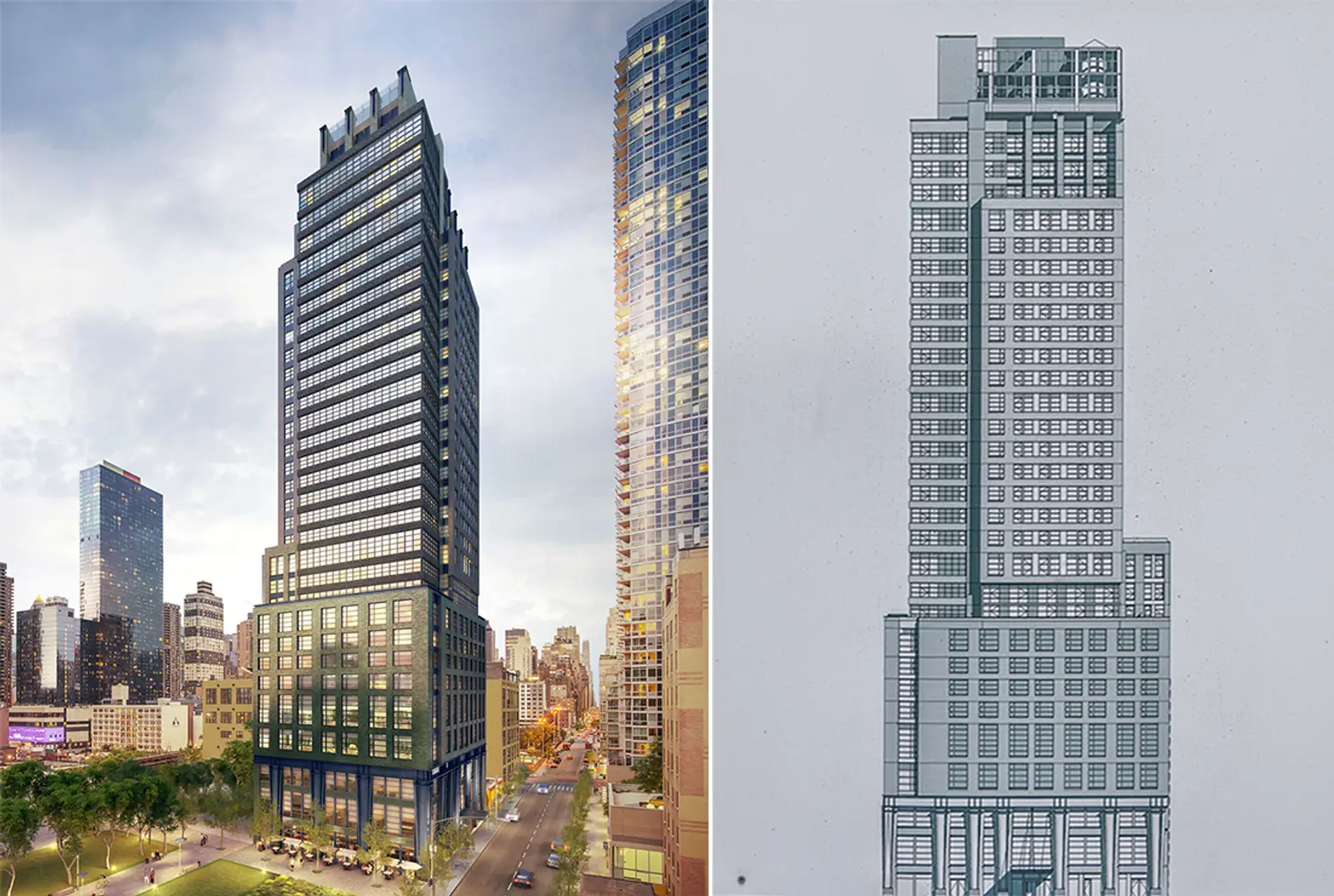
BKSK Architects have designed a robust steel- and brick-faced building at 509 West 38th Street, slated to open in 2017. After a failed condo proposal, a foreclosure, and a developer switch, the project is finally ascending and is already seven stories out of the ground since we last checked a week ago. Dubbed “The Hi-Side,” the 158,000-square-foot, mixed-use tower is being developed by investment firm Imperial Companies, who picked up the site from Iliad Development in an undisclosed deal.
Fast forward nearly eight years, and a 30-floor, 345-foot building is rising at the site. Situated at the eastern block front of the future Hudson Park Boulevard, bands of ribbon windows along its western face will provide residents with sweeping views of the Hudson River. The base of the tower, which will feature a restaurant, is clad in a muscular rhythm of exposed steel, brick spandrels, and large multi-pane windows.
Previously the parcel held the four-story, 42,800-square-foot Legacy Recording Studios, who was ousted after the building was sold to Twining Properties for $17.57 million. Now, according to BKSK’s page on the tower, “as the shaft rises, the proportion of glass to masonry shifts, and the top floors become a large-scale steel/glass urban gesture, bold and memorable. In general, the overall composition of brick and steel elements recalls the richness of detail in earlier New York apartment buildings, yet reflects the contemporary character of its entirely new Hudson Yard setting.”
Layouts crafted by Ismael Leyva Architects will bring 225 mostly studio and one-bedroom rental apartments to the still lightly-traversed ‘hood. Forty-six of those units will be reserved for below-market rate housing for which the developers received $104 million in financing and $5.9 million in tax credits. Floors three through five will hold 30,000 square feet of community facility space, and reportedly the Fencers Club will occupy some 20,000 square feet of that.
According to the Post, Ken Fulk is overseeing the interior design where he “hopes to bring the intimacy and food options of the Battery Club to New York apartment living.” The building will also include an outdoor roof garden, screening room, party room, and a fitness center. Just east of the development is TF Cornerstone’s trio of Handel Architects-designed rental towers. Availabilities in the buildings range from studios starting at $2,775, one-bedrooms from $3,130, and two-bedrooms from $5,100.
For future listings for The Hi-Side, visit CityRealty.
Renderings via BKSK Architects; Construction shots via 6sqft
