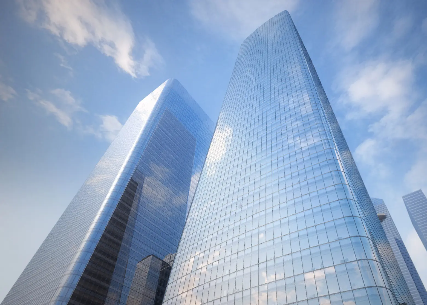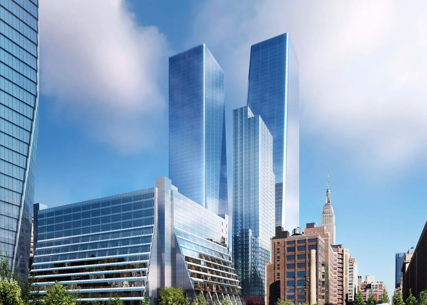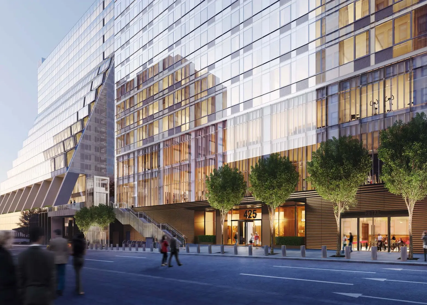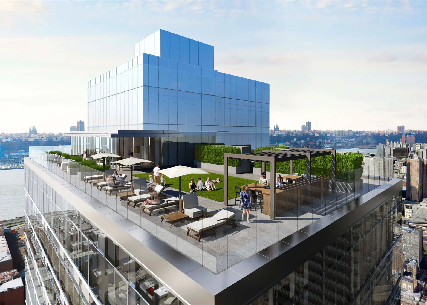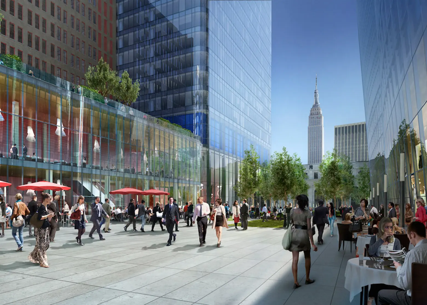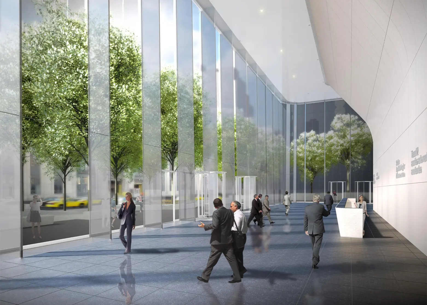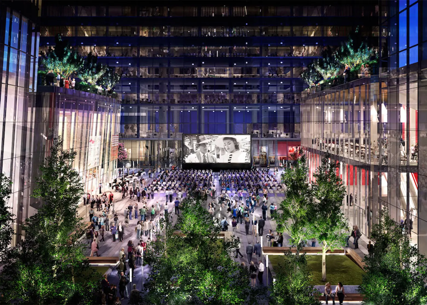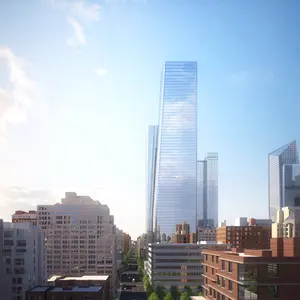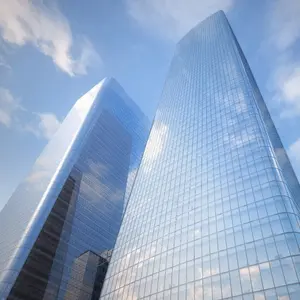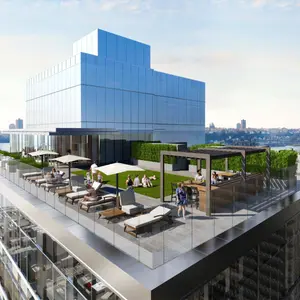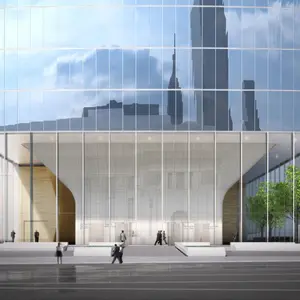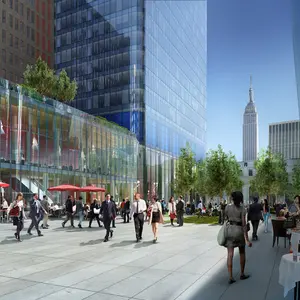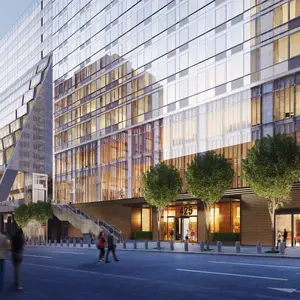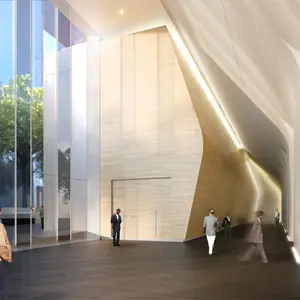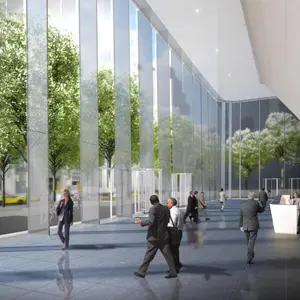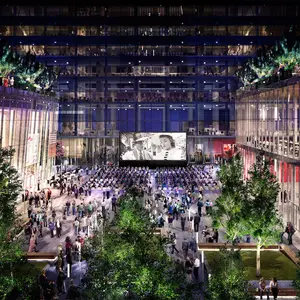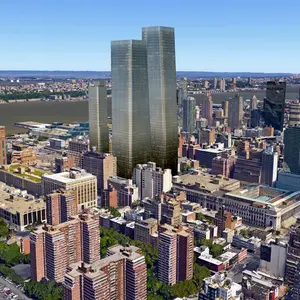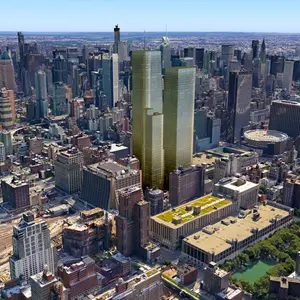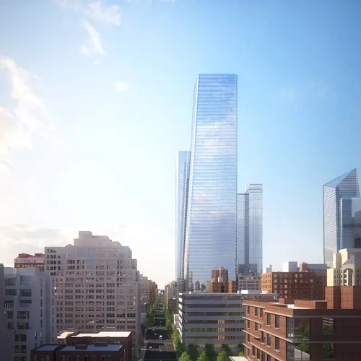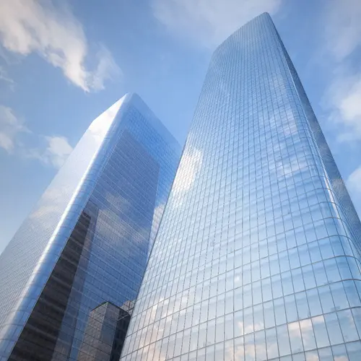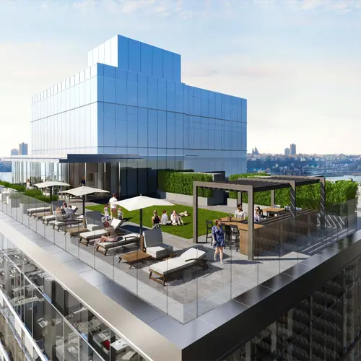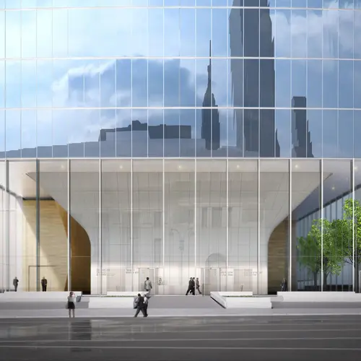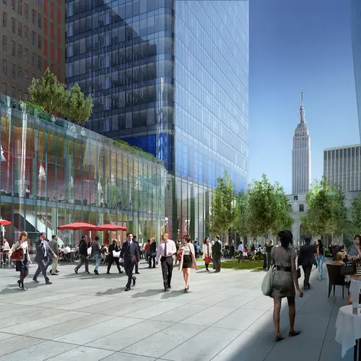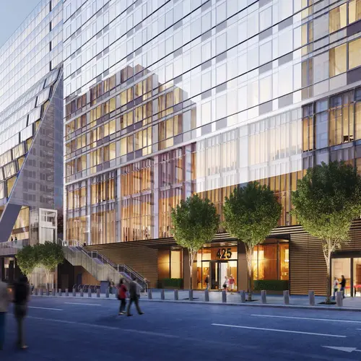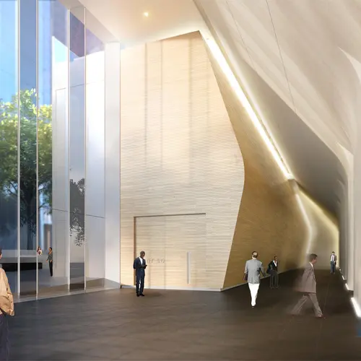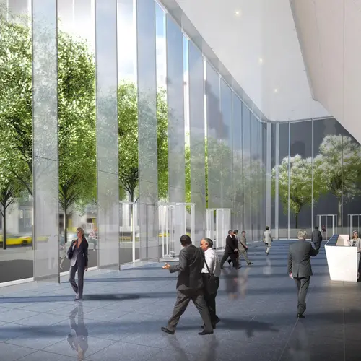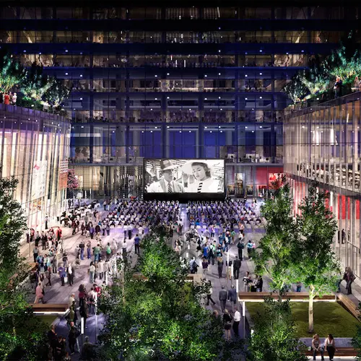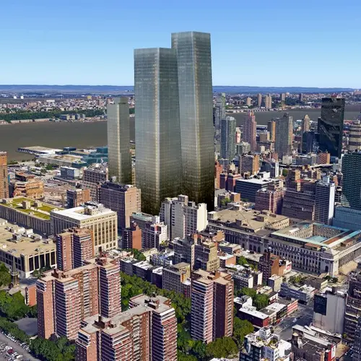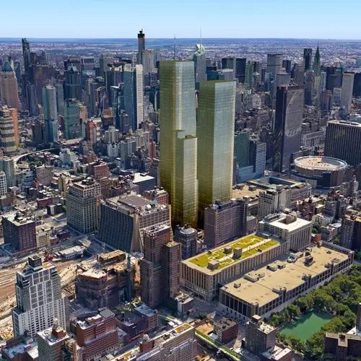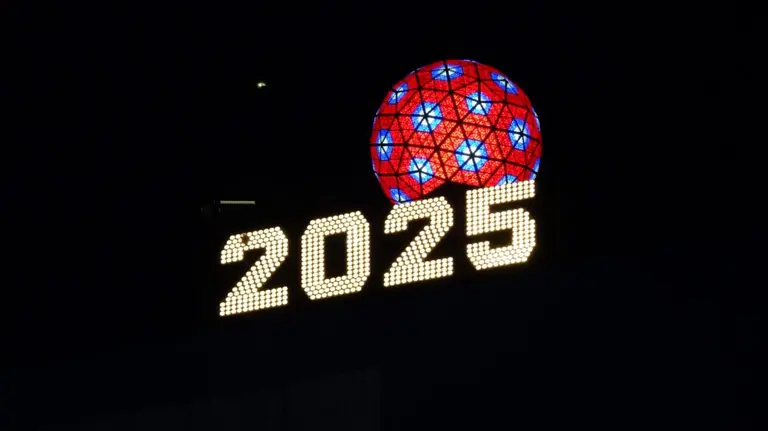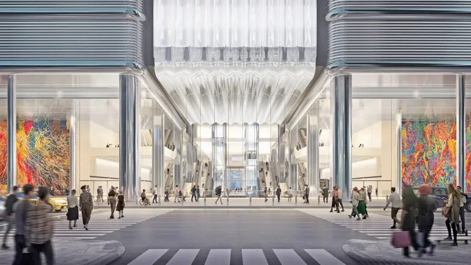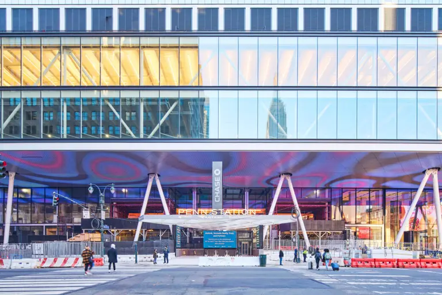SOM Architects Reveal New Renderings of Hudson Yards-Adjacent Manhattan West Towers
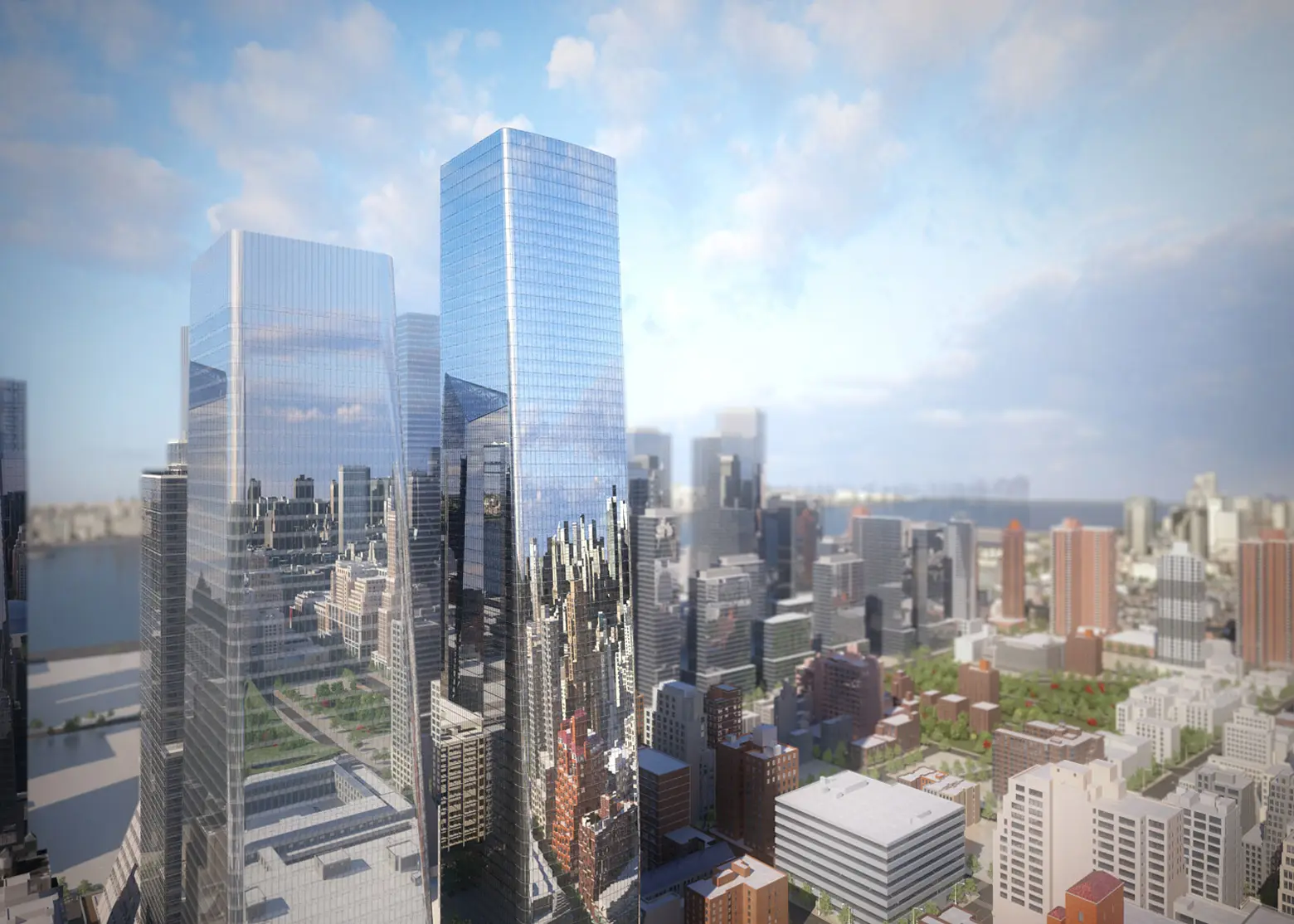
Architecture firm Skidmore, Owings & Merrill (SOM) has released new drawings of the Brookfield Properties-developed Manhattan West project located between 32nd and 33rd Streets and Ninth and Tenth Avenues, Dezeen reported today. The glass-clad Manhattan West towers–punctuated by green public space–will be rising next to the Hudson Yards development.
The five-million-square-foot project will include two office towers, a rental tower with 844 apartments at 435 West 31st Street, retail space and a new landscaped public plaza designed by James Corner Field Operations, the firm responsible for the design of the High Line.
The taller of the two glass towers will rise 67 stories. The shorter will have a more stepped profile, topped by a roof deck. They’ll both have angled facades with rounded corners. Additionally, the project includes the renovation of a 1969 Brutalist building by David Brody. REX will re-clad the 1.8 million-square-foot building to match the towers’ glassy facades.
The project has been somewhat overshadowed in the news by by the headline-stealing Hudson Yards megaproject, which also will include towers by SOM, as well as those by Kohn Pedersen Fox and Diller Scofidio + Renfro, a park, and a Thomas Heatherwick sculpture.
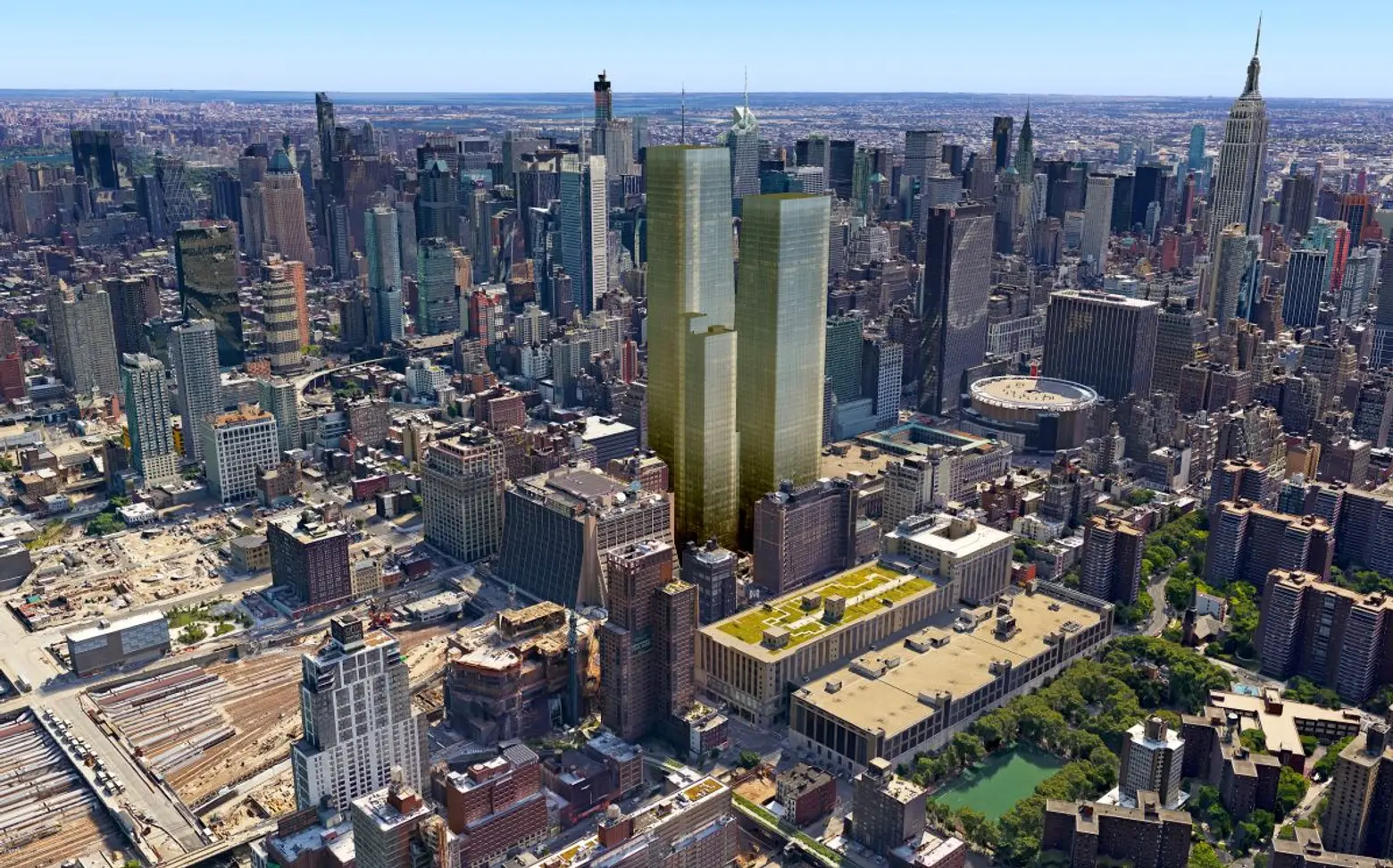
Google Earth renderings via CityRealty
Stay up to date on listings for 435 West 31st Street on CityRealty.
[Via Dezeen]
RELATED:
- New Renderings and New Tenant Revealed for 90-Story Hudson Yards Tower
- Construction Update: Related Companies’ Rental Tower at Hudson Yards’ Front Door Begins to Rise
- Hudson Yards’ Outdoor Observation Deck Will Be the Highest in the City
Images by Millerhare
