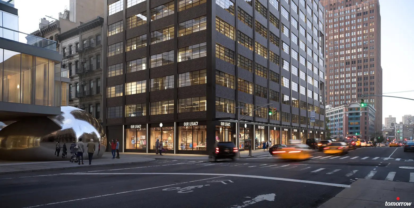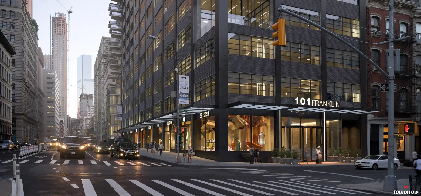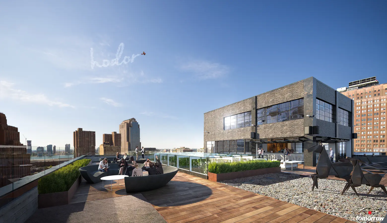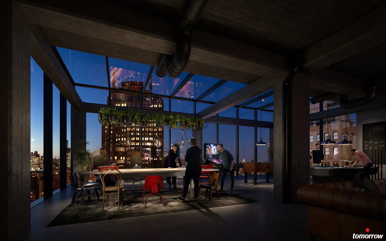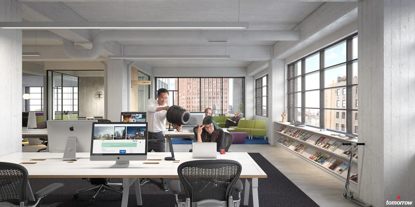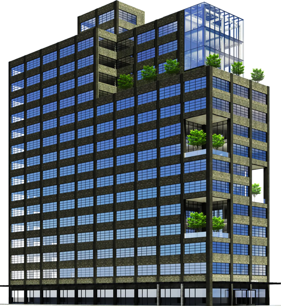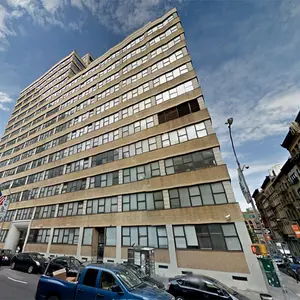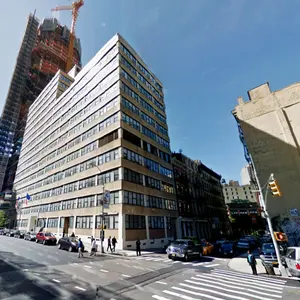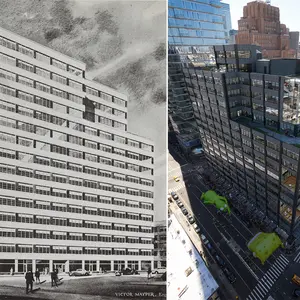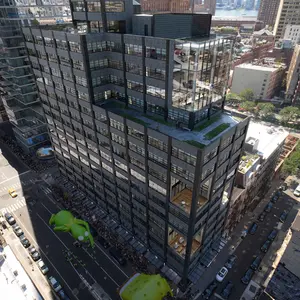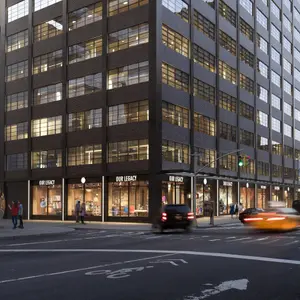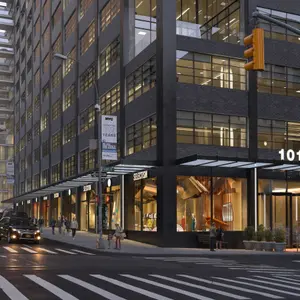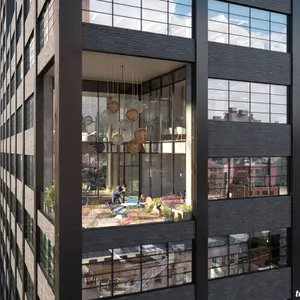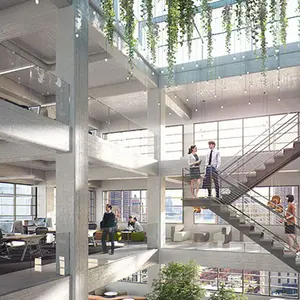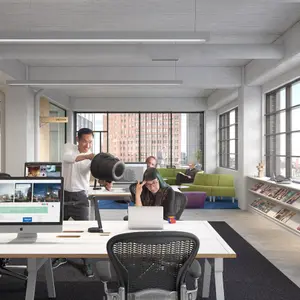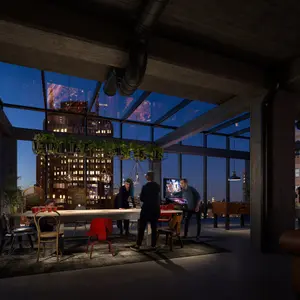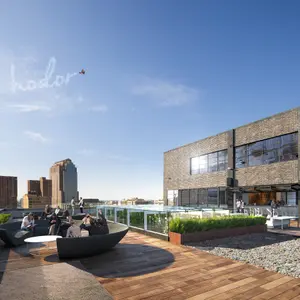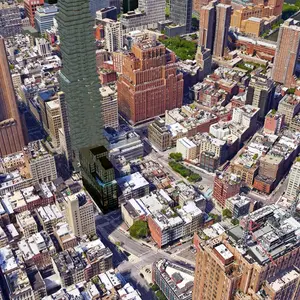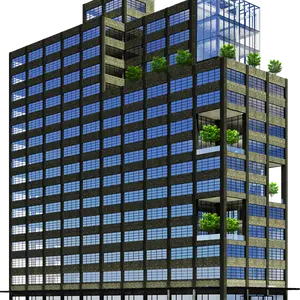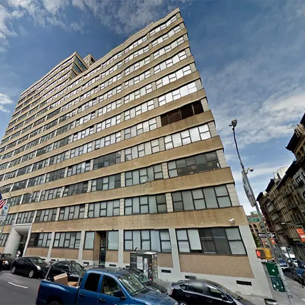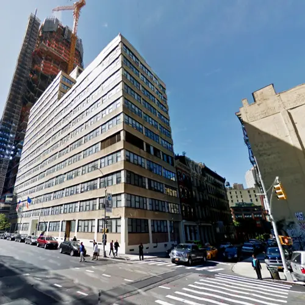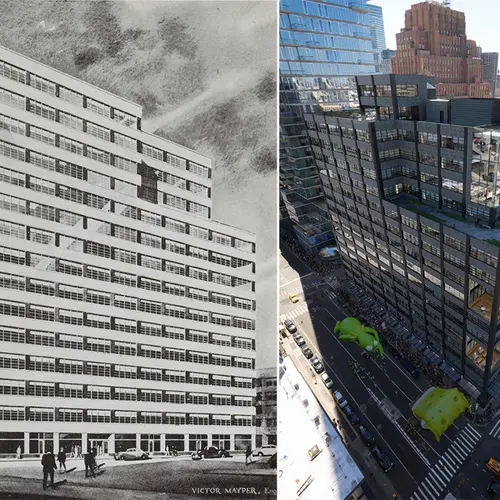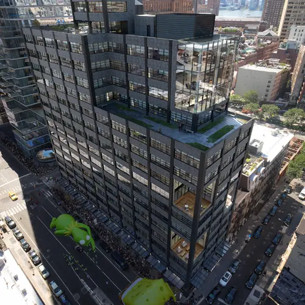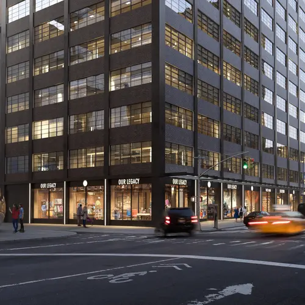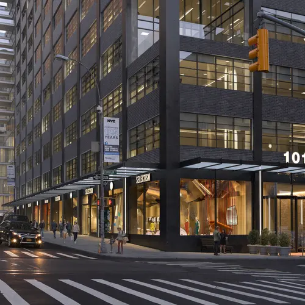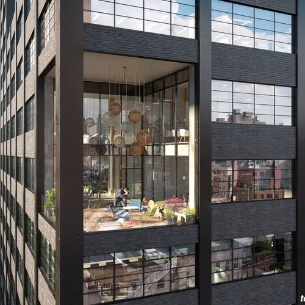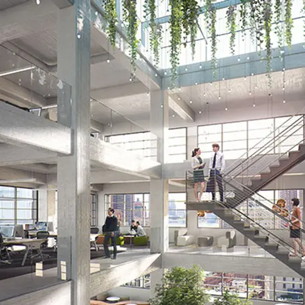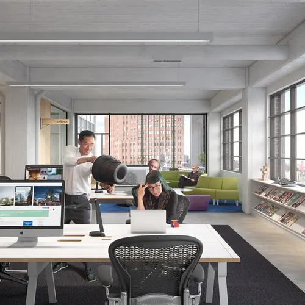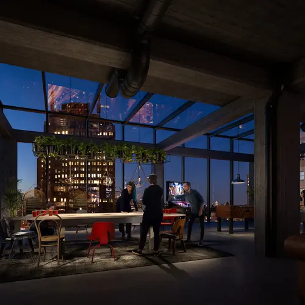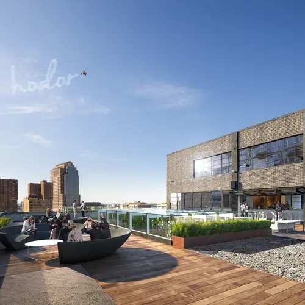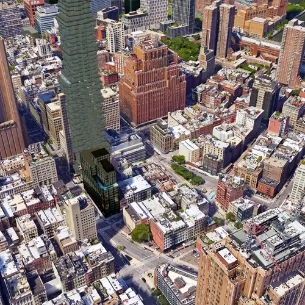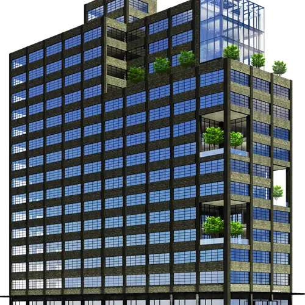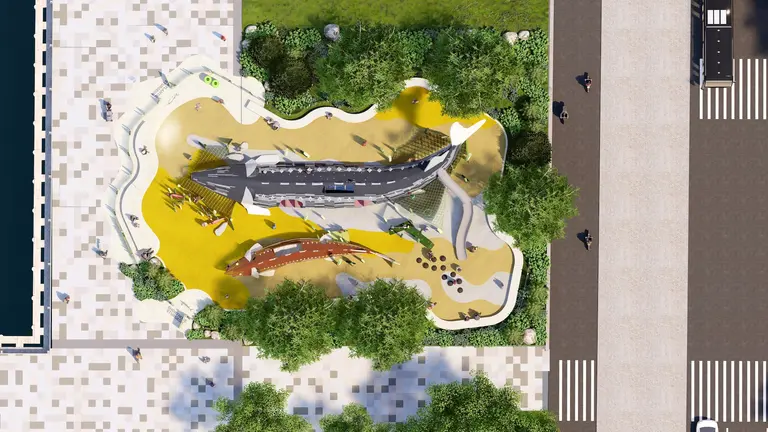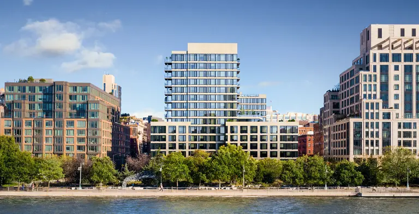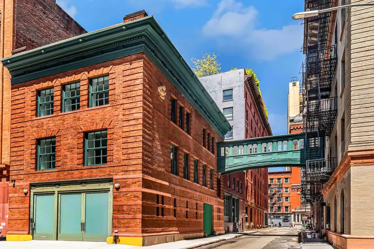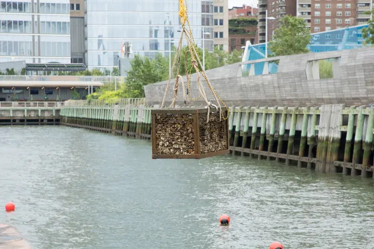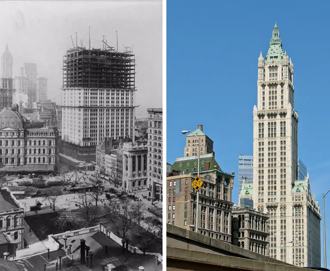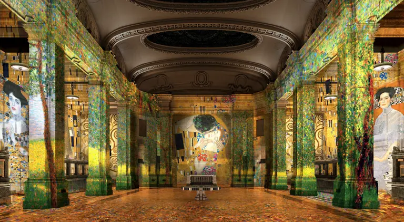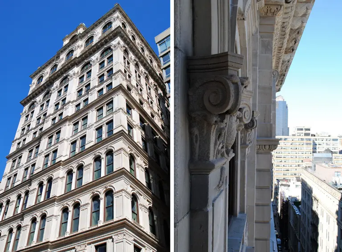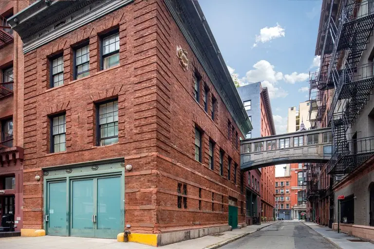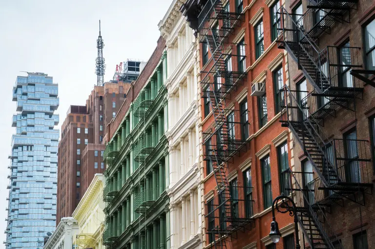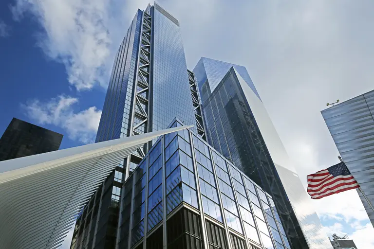Drab Tribeca Office Building to Get Pocket Parks and Rooftop Lounges for Employees
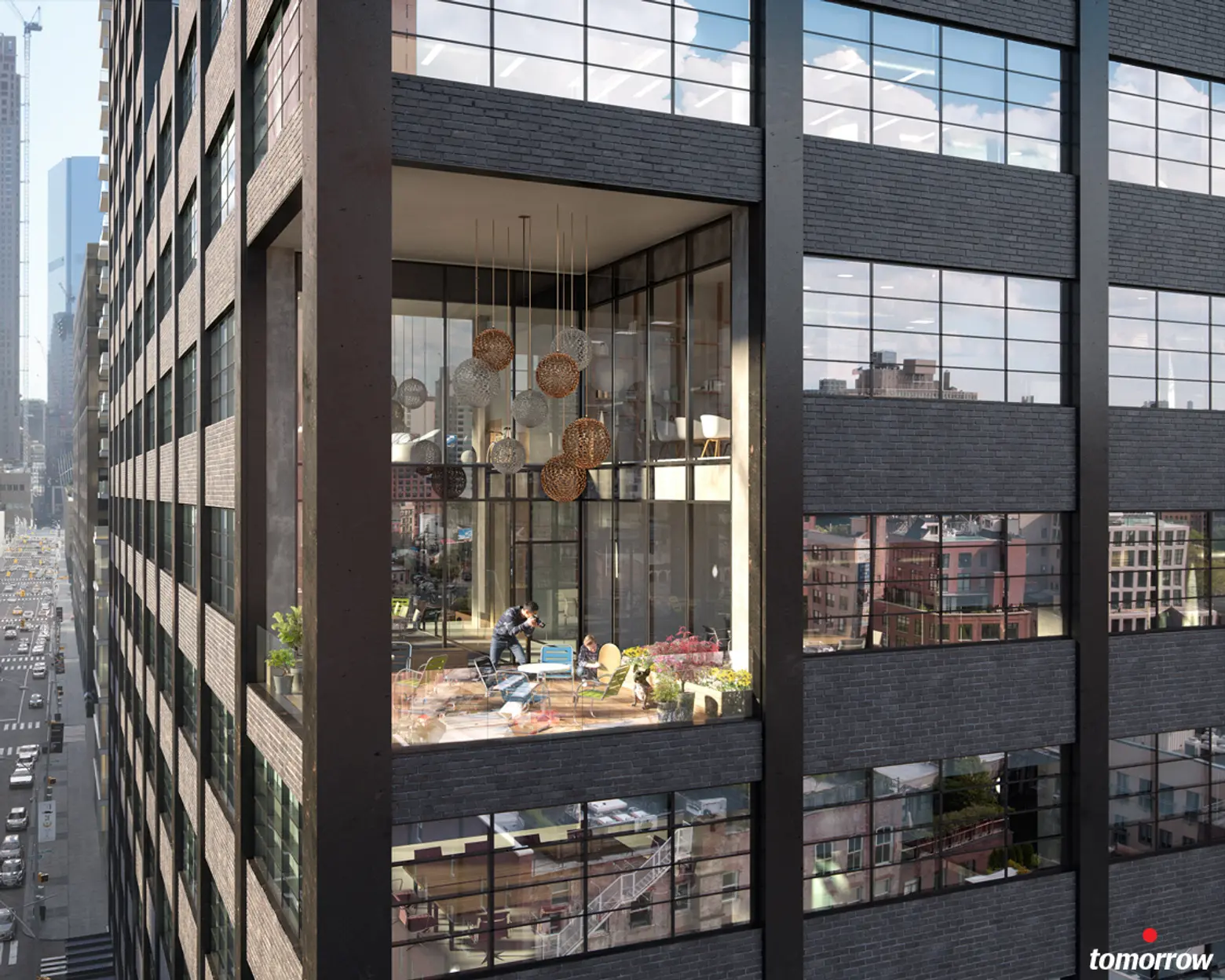
Basking in the star-power of Herzog & de Meuron’s 56 Leonard, the mid-century Tribeca office block at 250 Church Street is prepping for a major overhaul by its owner Philips International. Now that the city’s Human Resources Administration/ Department of Social Services (HRA/DSS) has hightailed it out of the building to consolidate its offices inside 4 World Trade Center, the Philip Pilevsky-led team will transform the full block-front property into a sleek, amenity-filled workhouse in the hopes of luring young techies and media companies.
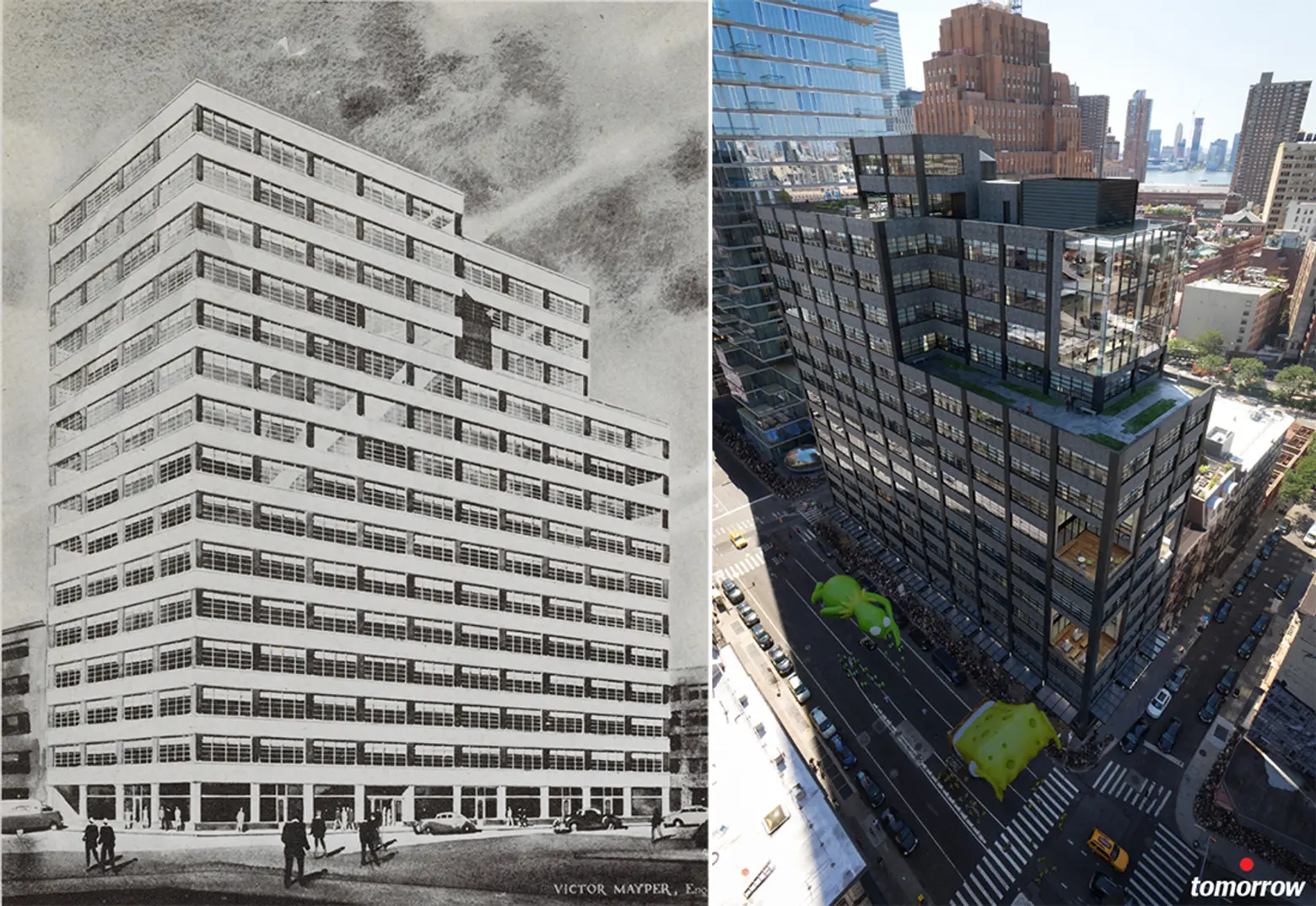
L: 250 Church Street image courtesy of Columbia University Real Estate Brochure Collection. R: Slated overhaul of the property
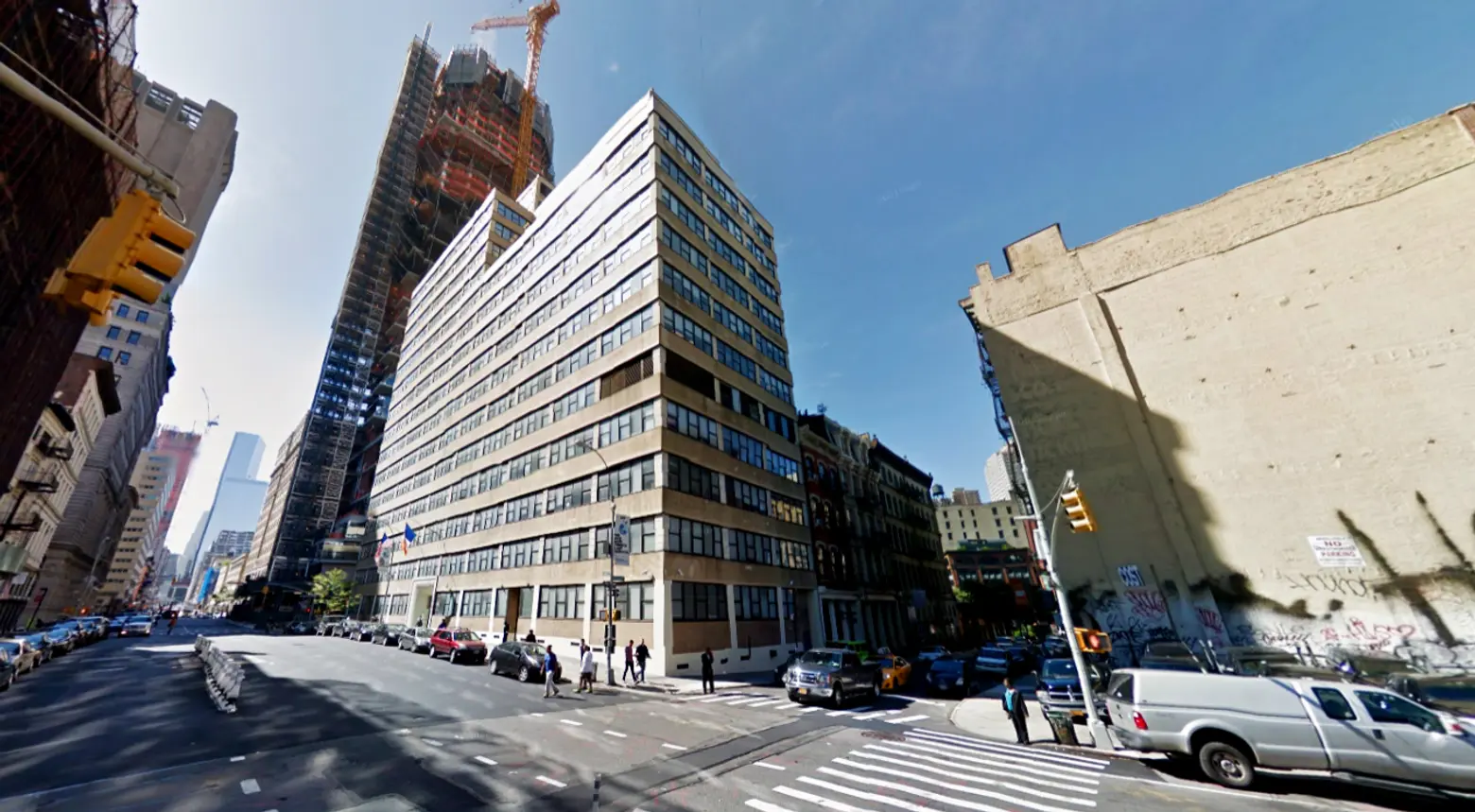
The office building lies between two new condominium developments, Hines’/Alexico’s 56 Leonard and DDG’s 100 Franklin Street
Situated directly across from the sold-out condo tower 56 Leonard and its forthcoming Anish Kapoor-designed bean sculpture, the property will be re-branded as 101 Franklin Street instead of its current not-so-sexy address of 250 Church.
Philips commissioned office-space experts Gensler New York to lead the repositioning. They’ll shed the 1948 15-story building’s tired beige exterior in exchange for a dapper gray-brick skin. The double-hung windows will be replaced with the multi-pane, factory-sash-style windows that are in line with the structure’s original design, and three double-height sections of the building will be removed to provide outdoor terraces for tenants.
According to Tomorrow AB, the Swedish rendering firm who crafted the images, “The old office building will be transformed into a top modern office where people will work, shop, exercise and hang out after work. The rooftop lounges offer a stunning view over nighttime Manhattan. New pocket parks creates open spaces in the facades and create a healthier work environment.”
Construction permits have yet to be filed, but the project has launched a leasing website with Newmark Grubb Knight Frank to market the office space. All of the building’s 240,000 square feet are up for grabs and floor plates range from 13,000 to 17,000 square feet.
RKF is marketing the 26,000 square feet of retail area, and they note that the third and fourth floors could be added if a retailer chooses. The revamp of the property is expected to debut in 2018.
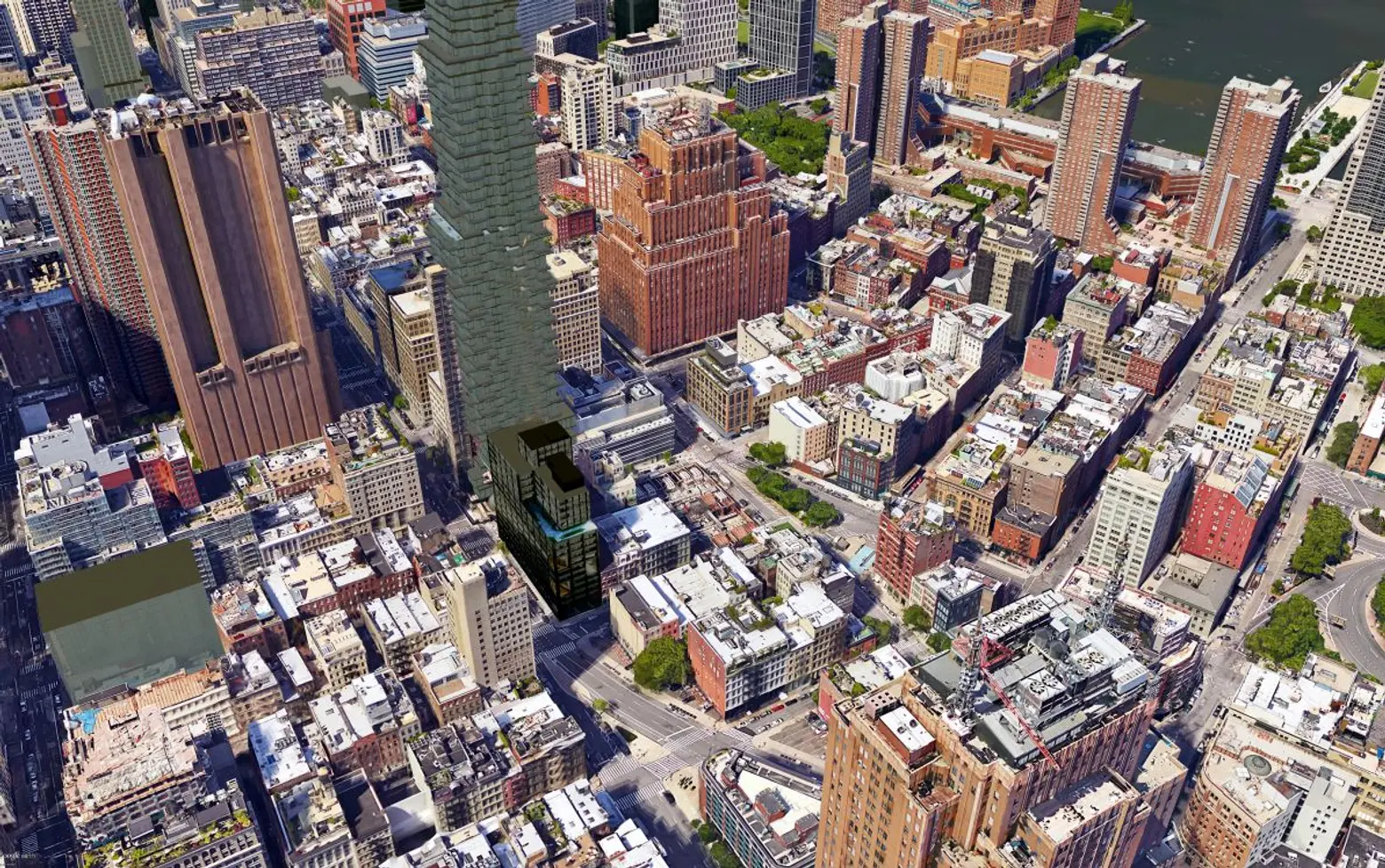
Aerial rendering of 101 Franklin with 56 Leonard rising above, via CityRealty
RELATED:
- ‘Workplace of the Future’ Winner Attaches Health-Conscious Sky Gardens to Existing Buildings
- United Nations Tower Has Floating Wrap-Around Gardens, Will Be New World’s Skinniest Tower
- 65-Story Residential Tower with Sky-High Gardens Coming to 37th Street
Renderings courtesy of Tomorrow AB, Gensler, and Phillips Group
