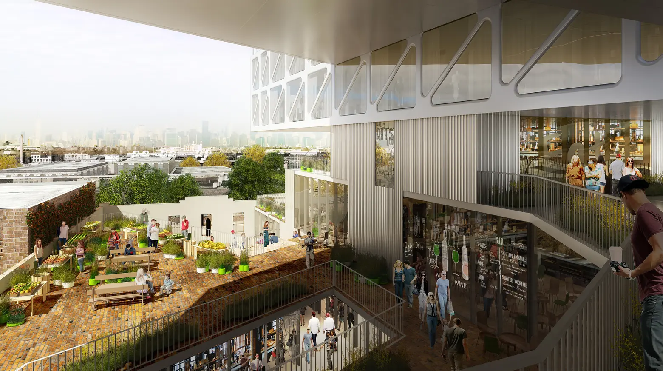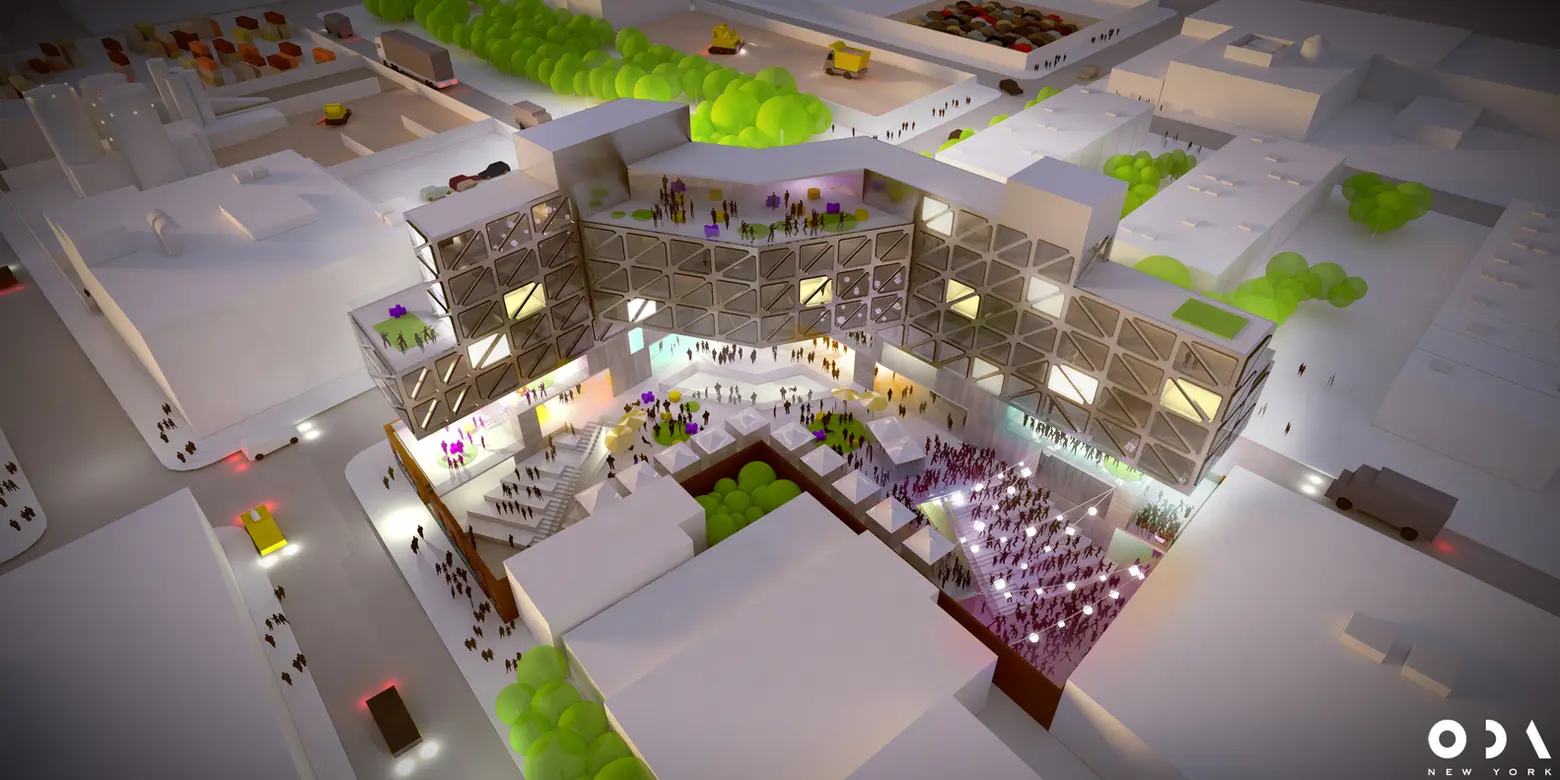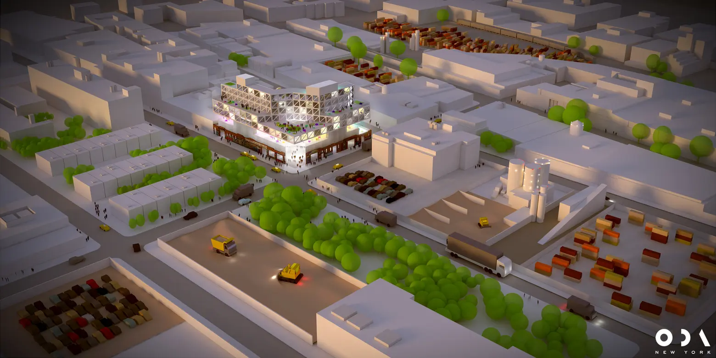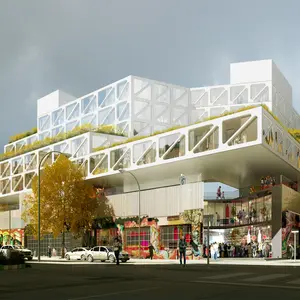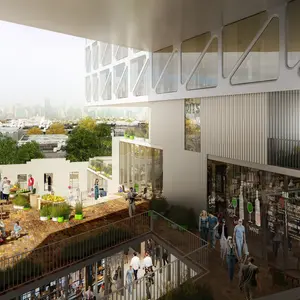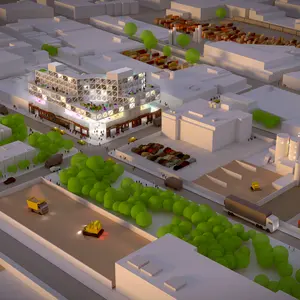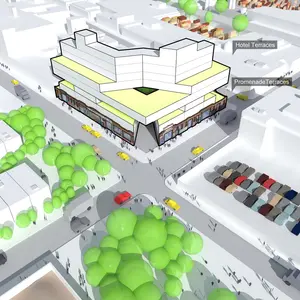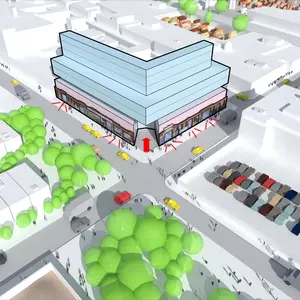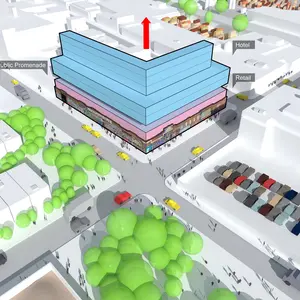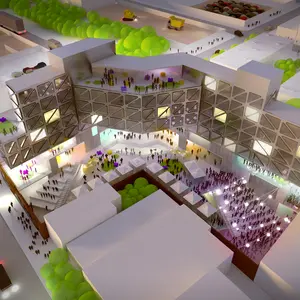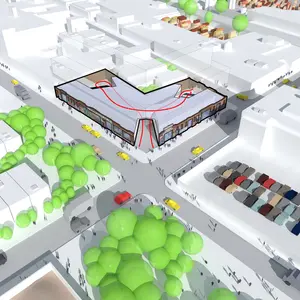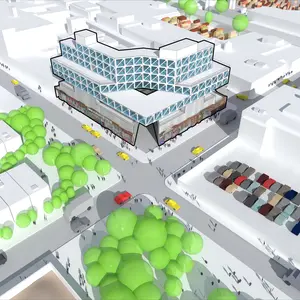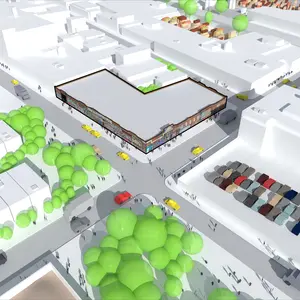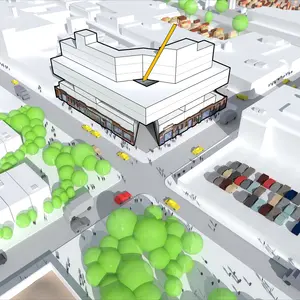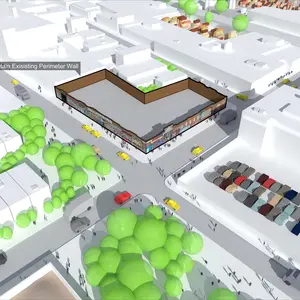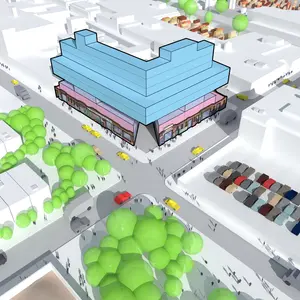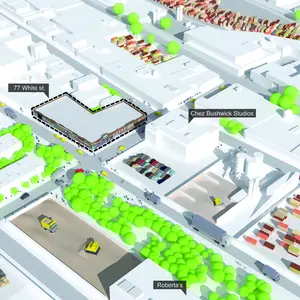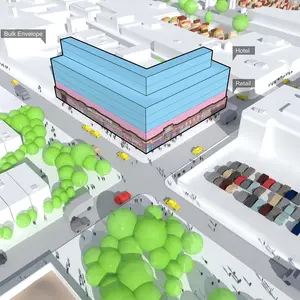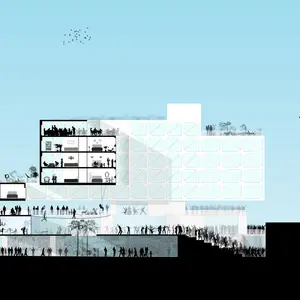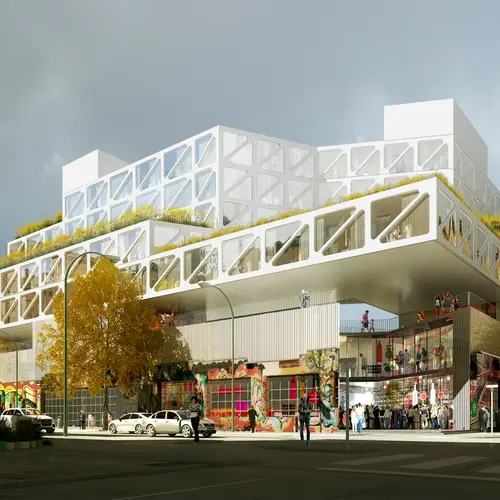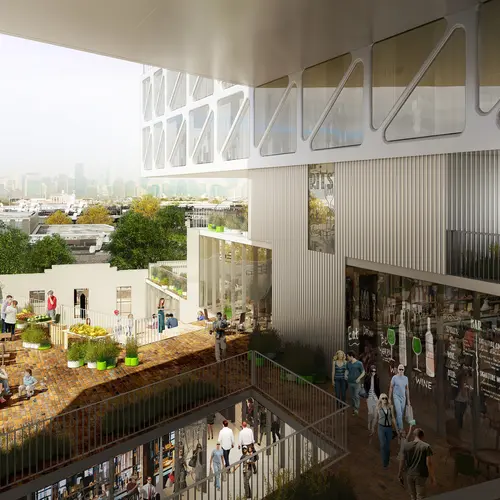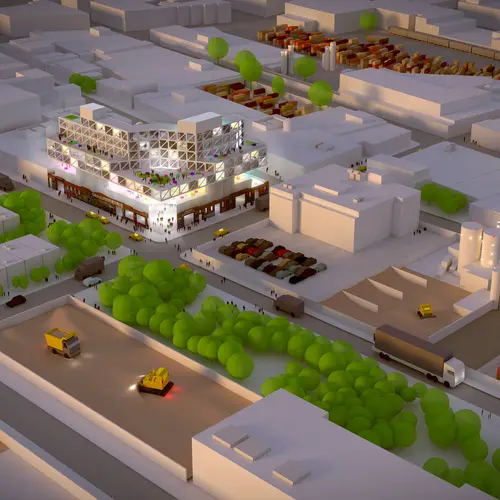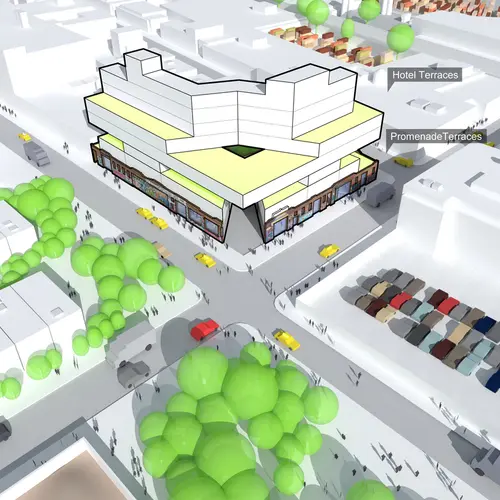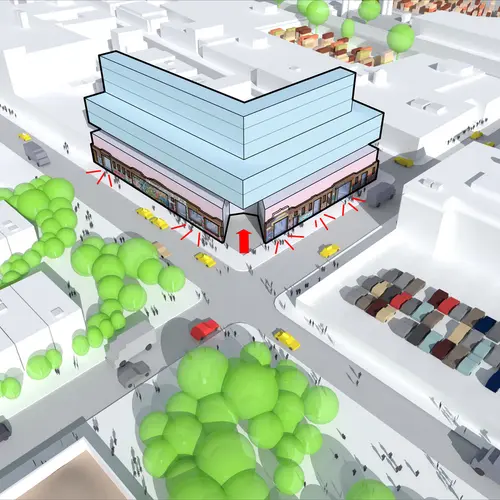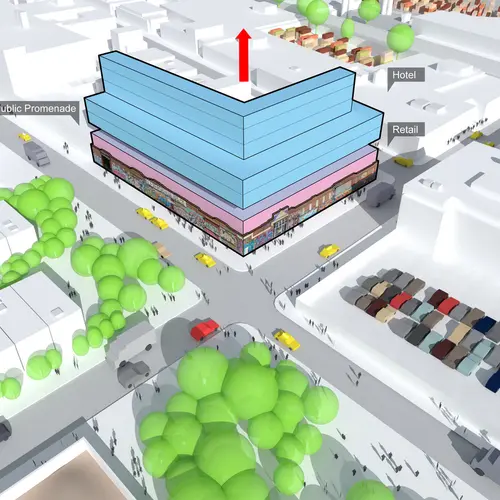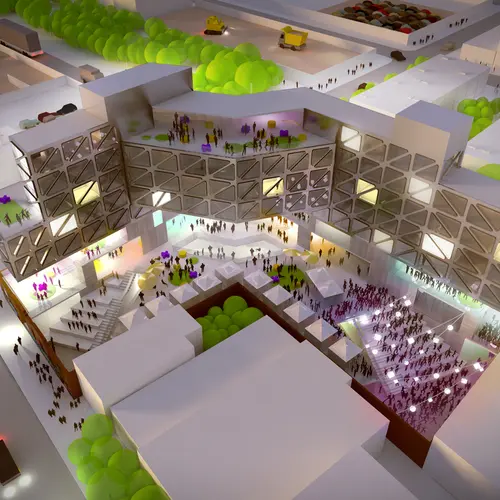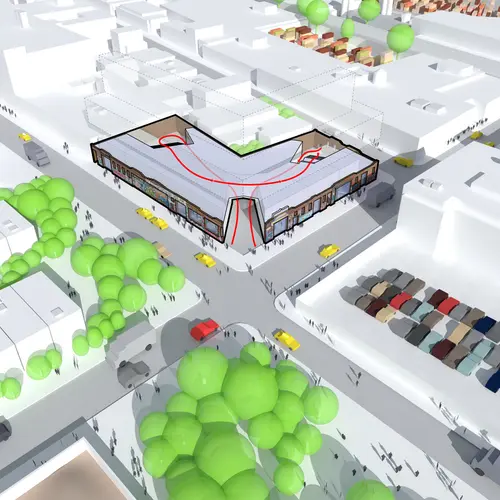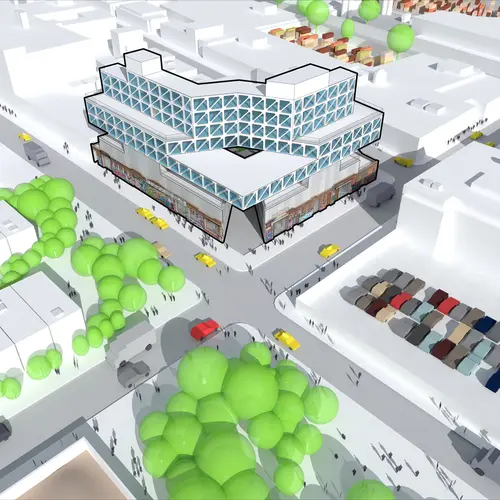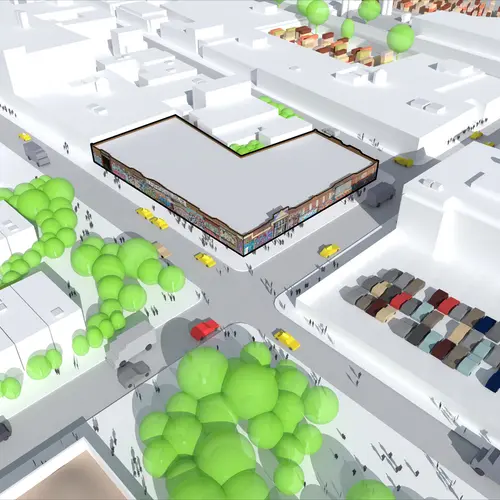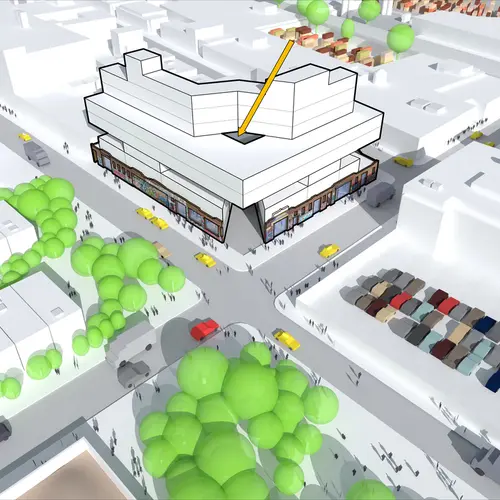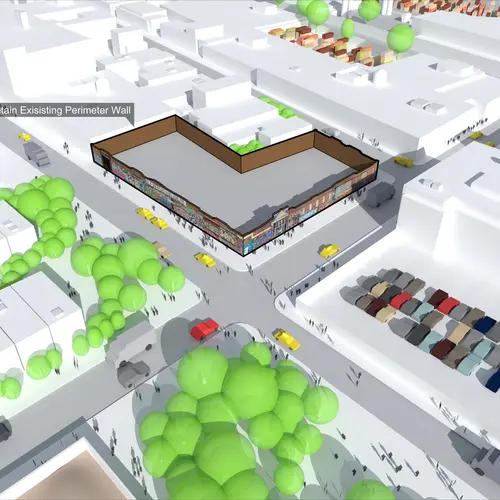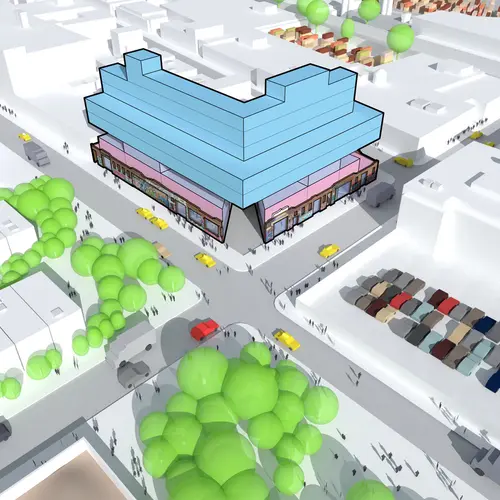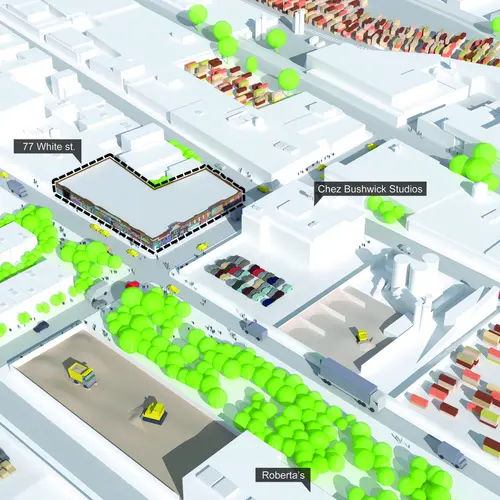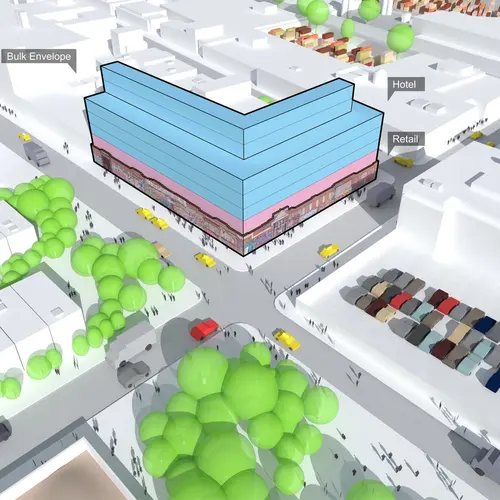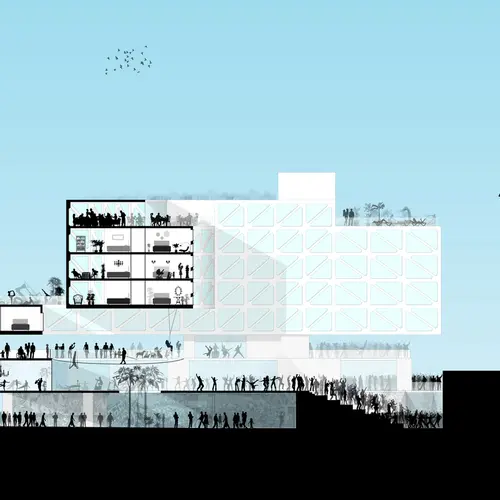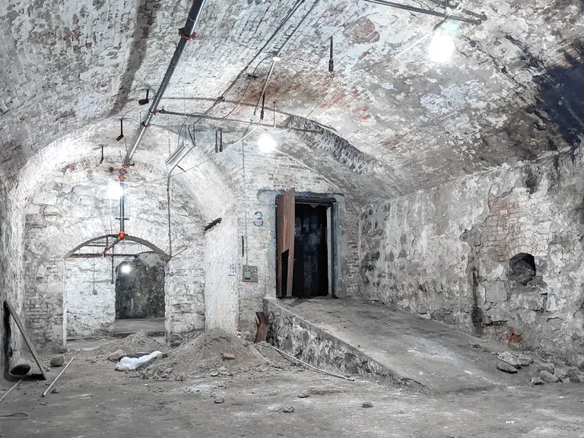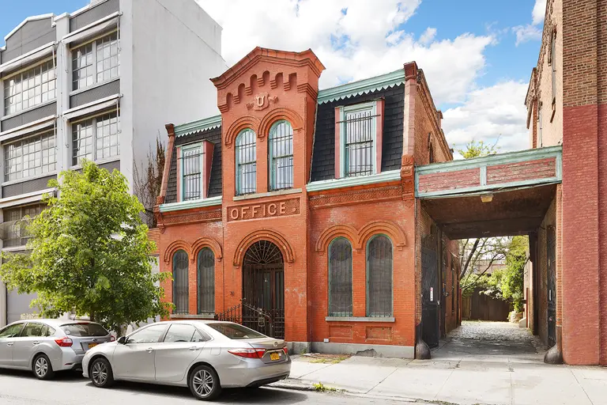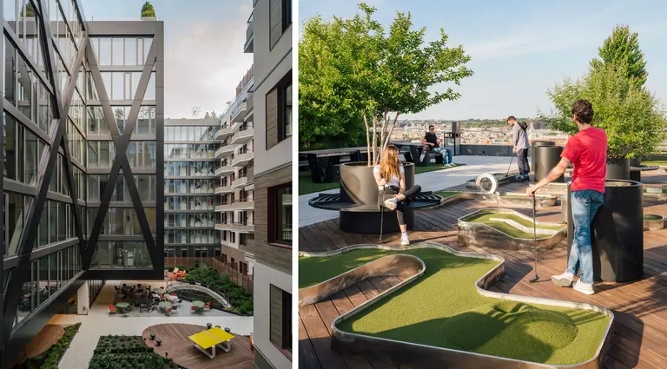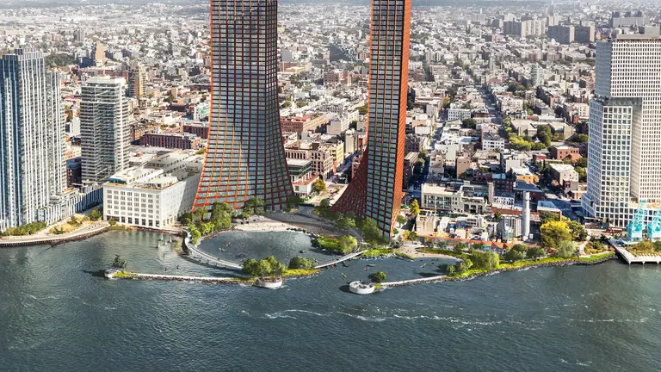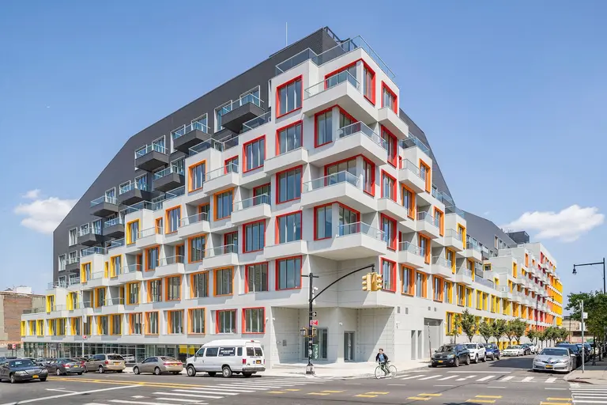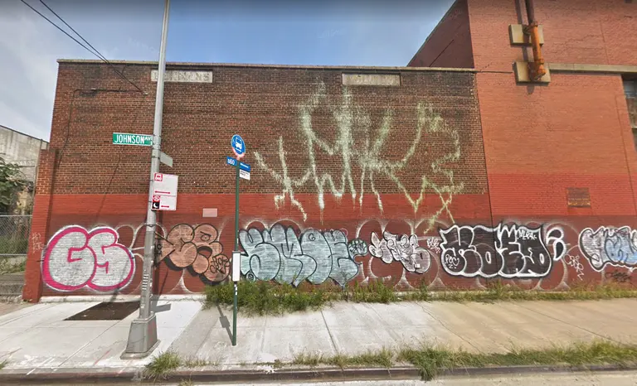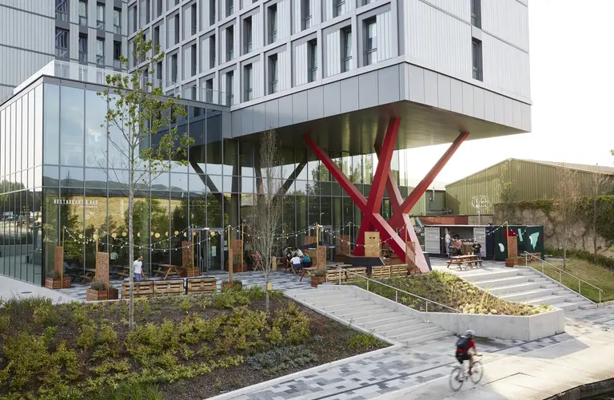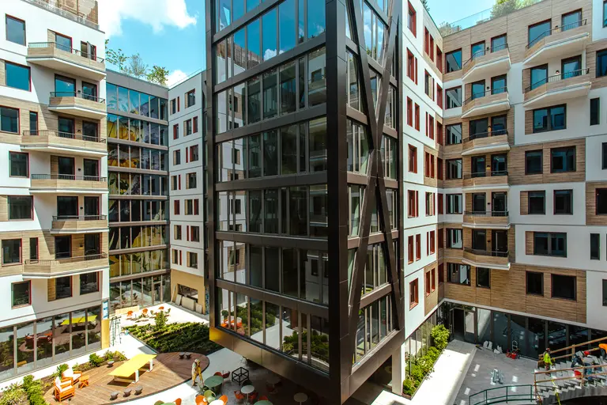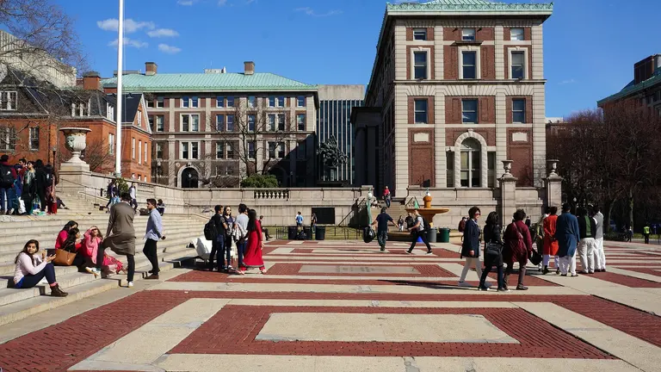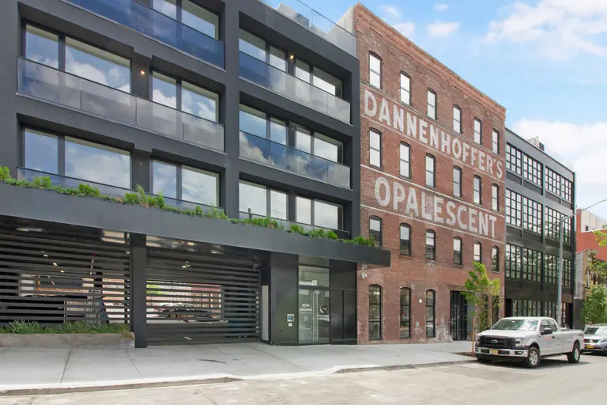Renderings Revealed for Cantilever King ODA’s Bushwick Hotel
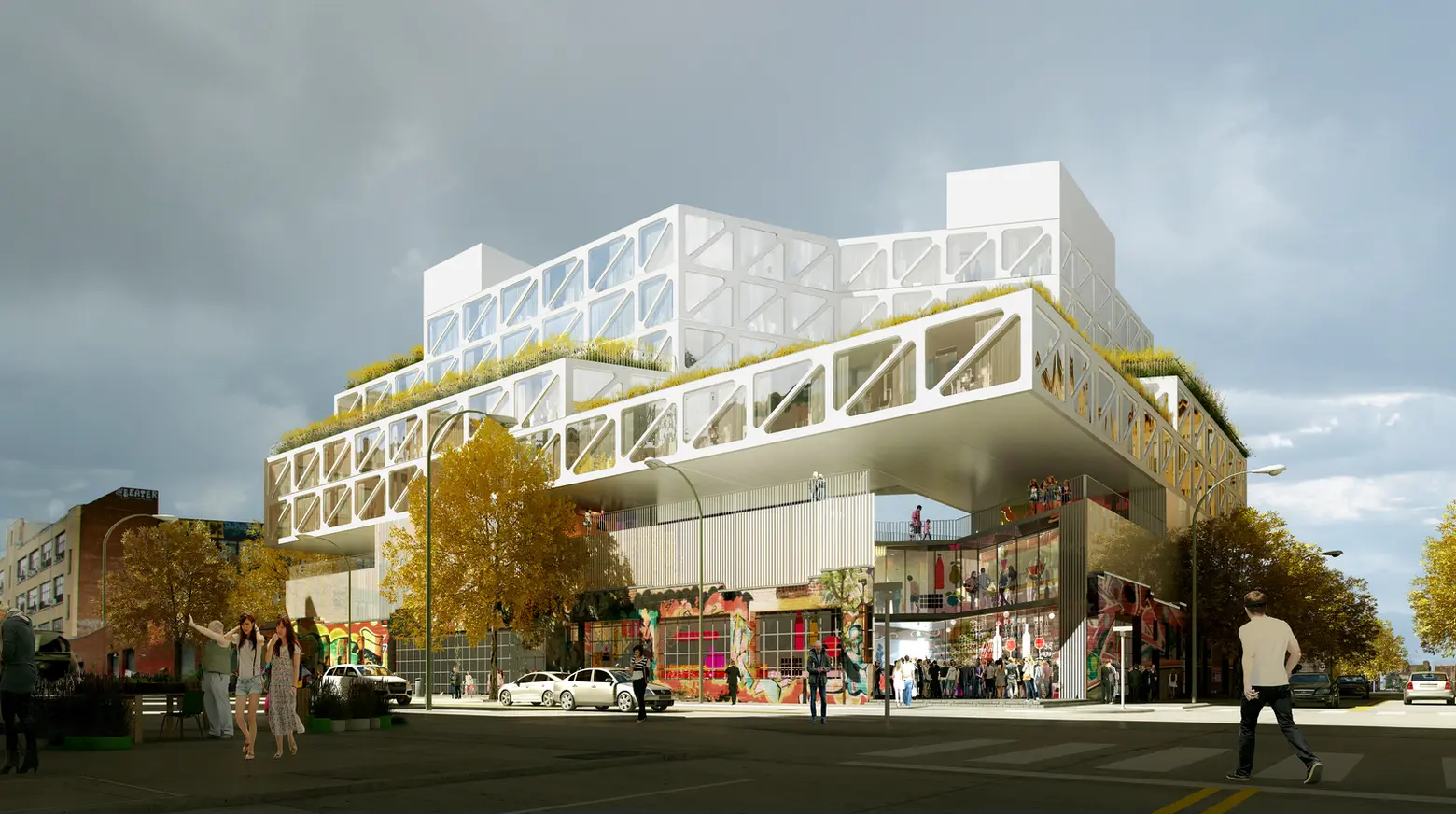
Back in March, 6sqft brought you renderings of a cantilevered, ziggurat-like project in Gowanus. The architects were none other than of-the-moment firm ODA, who have become the king of cantilevers and cube-like designs. The project never came to fruition (the developers noted that they won’t be working with ODA), but it looks like the firm recycled some of the design ideas for their latest endeavor.
ArchDaily revealed renderings for a new seven-story, 100-key hotel at 71 White Street in Bushwick. The ODA-designed structure, of course, features a dramatic cantilever with an interior courtyard and employs their signature boxy facade. It will use the foundation of a former 1930s manufacturing building, but for a true Brooklyn twist, will incorporate the existing brick graffiti wall into the new design.
Just like the never-realized Gowanus building, the elevated interior space (here known as a “market square”) will offer commercial and communal amenities. “Retail will be distributed throughout the two lowest floors of the building, with the five upper floors comprising the hotel. A second, open-air floor will separate the two, serving as a multi-use public promenade with Bushwick and Manhattan as backdrops,” reports ArchDaily. There will be an amphitheater, restaurants, a rooftop bar, a gym, and a pool.
The entrance is located at the first-floor corner and leads to a looped path that provides access to both ends of the building. No word yet on when the hotel is expected to be completed, but the developers (All Year’s Management) bought the site in November 2014 for $9.4 million.
[Via ArchDaily]
RELATED:
- REVEALED: ODA Architects Design Cantilevering Ziggurats for Gowanus Site
- REVEALED: ODA’s New Bushwick Rental Project Looks a Lot Like BIG’s 8 Tallet in Copenhagen
- Renderings Revealed for Eliot Spitzer’s ODA-Designed Williamsburg Mega-Development
All renderings via ODA Architecture
