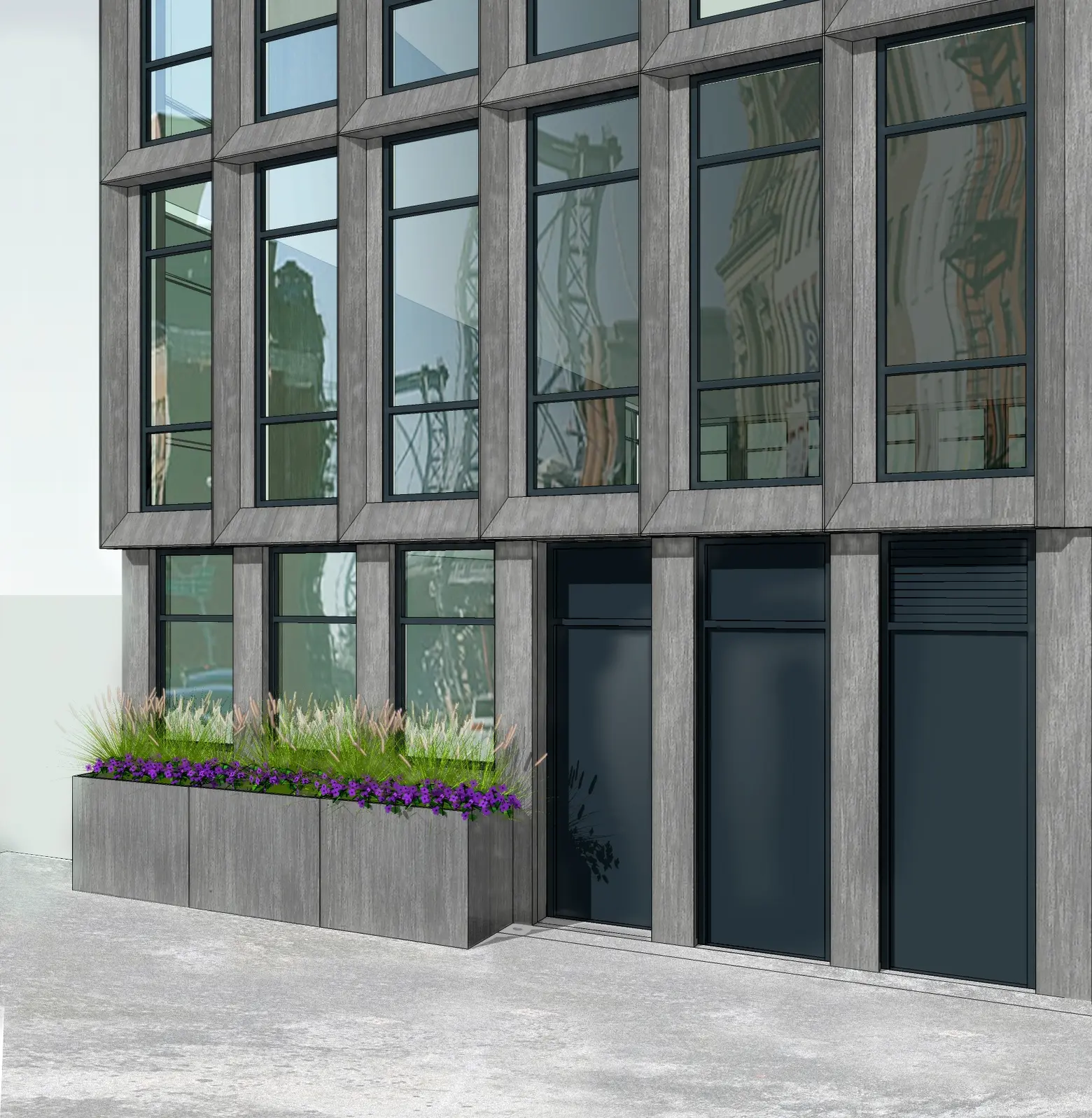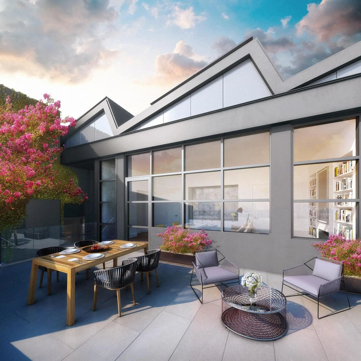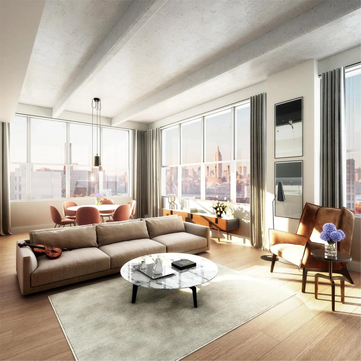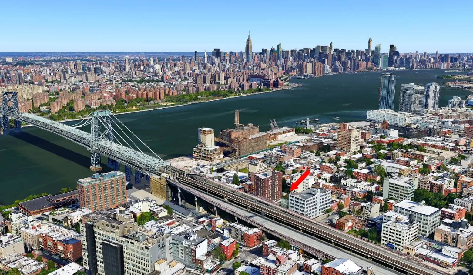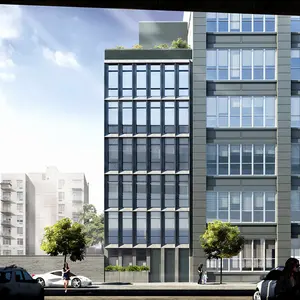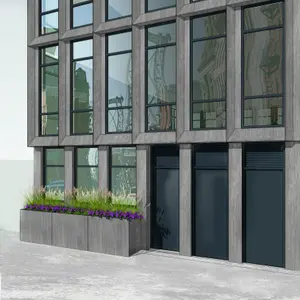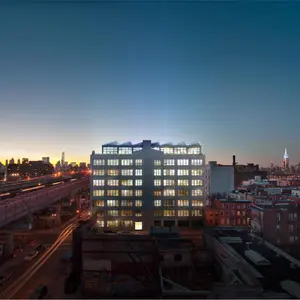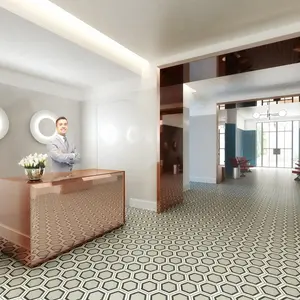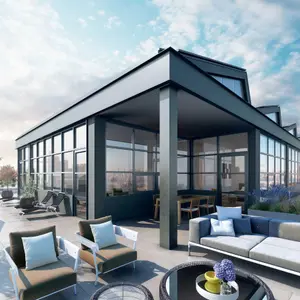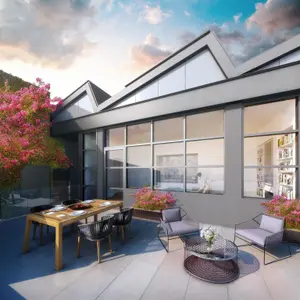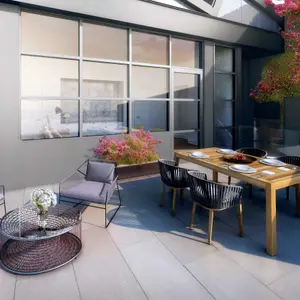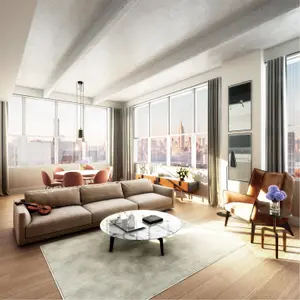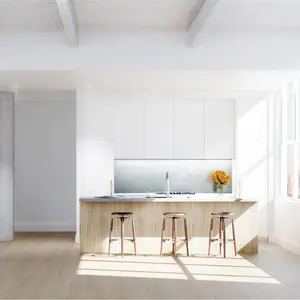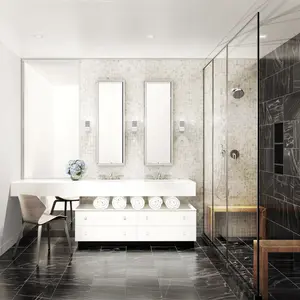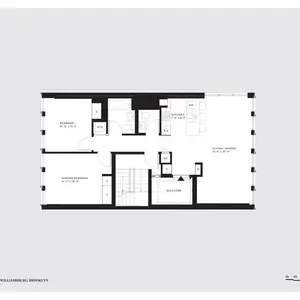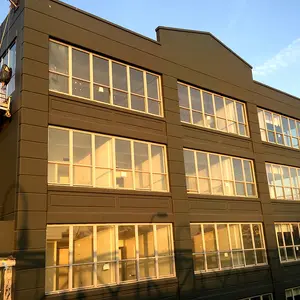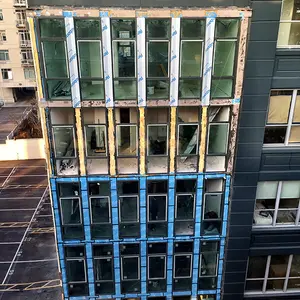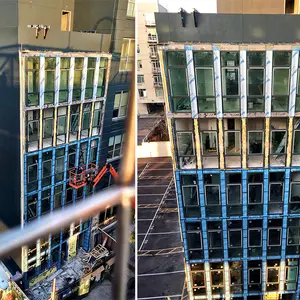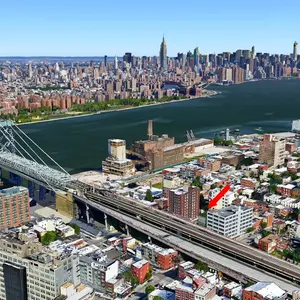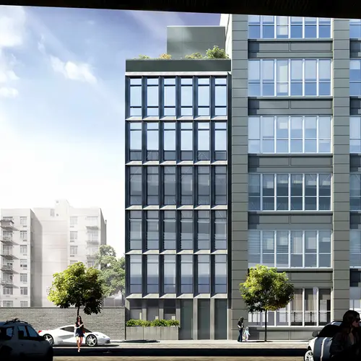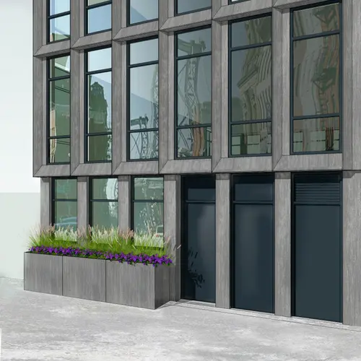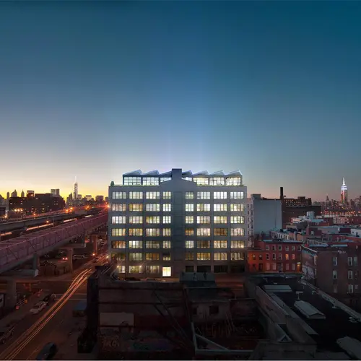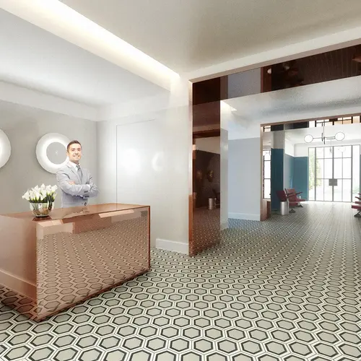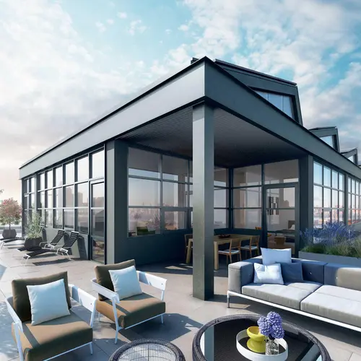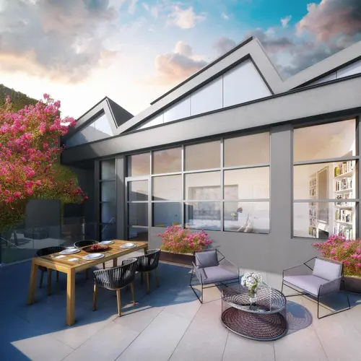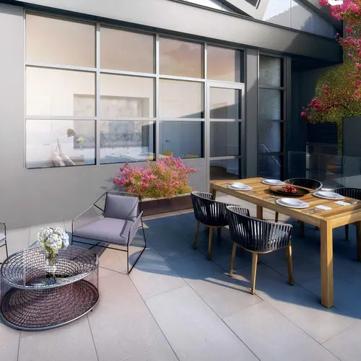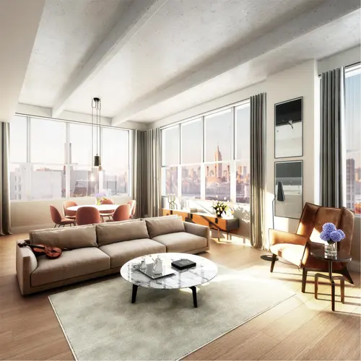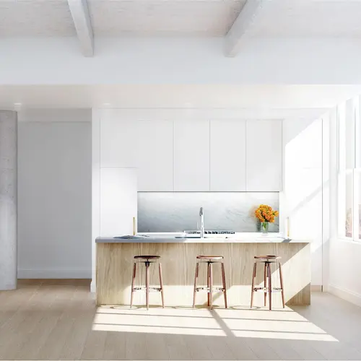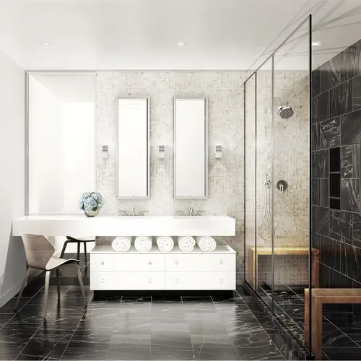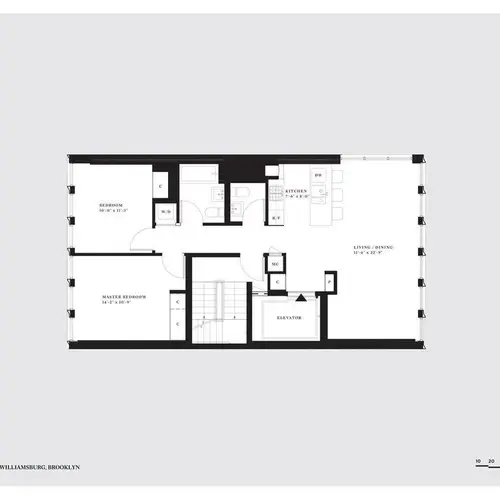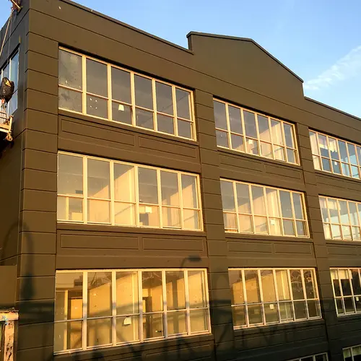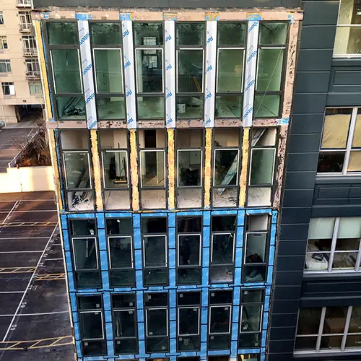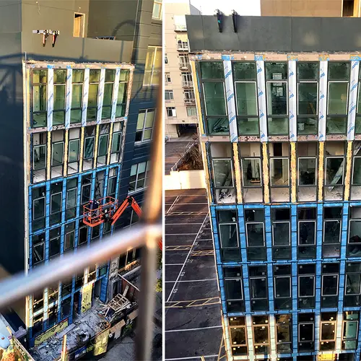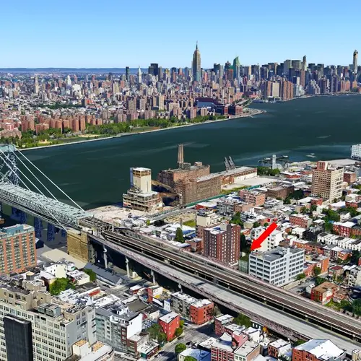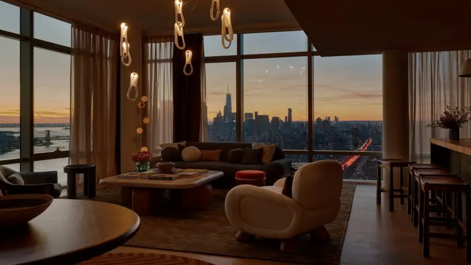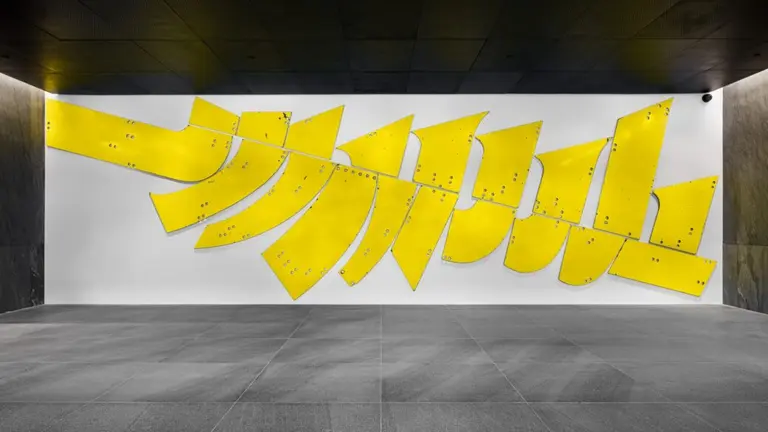Williamsberry’s Modern Mini-Me at 79 South Fifth Street Gets Glassed
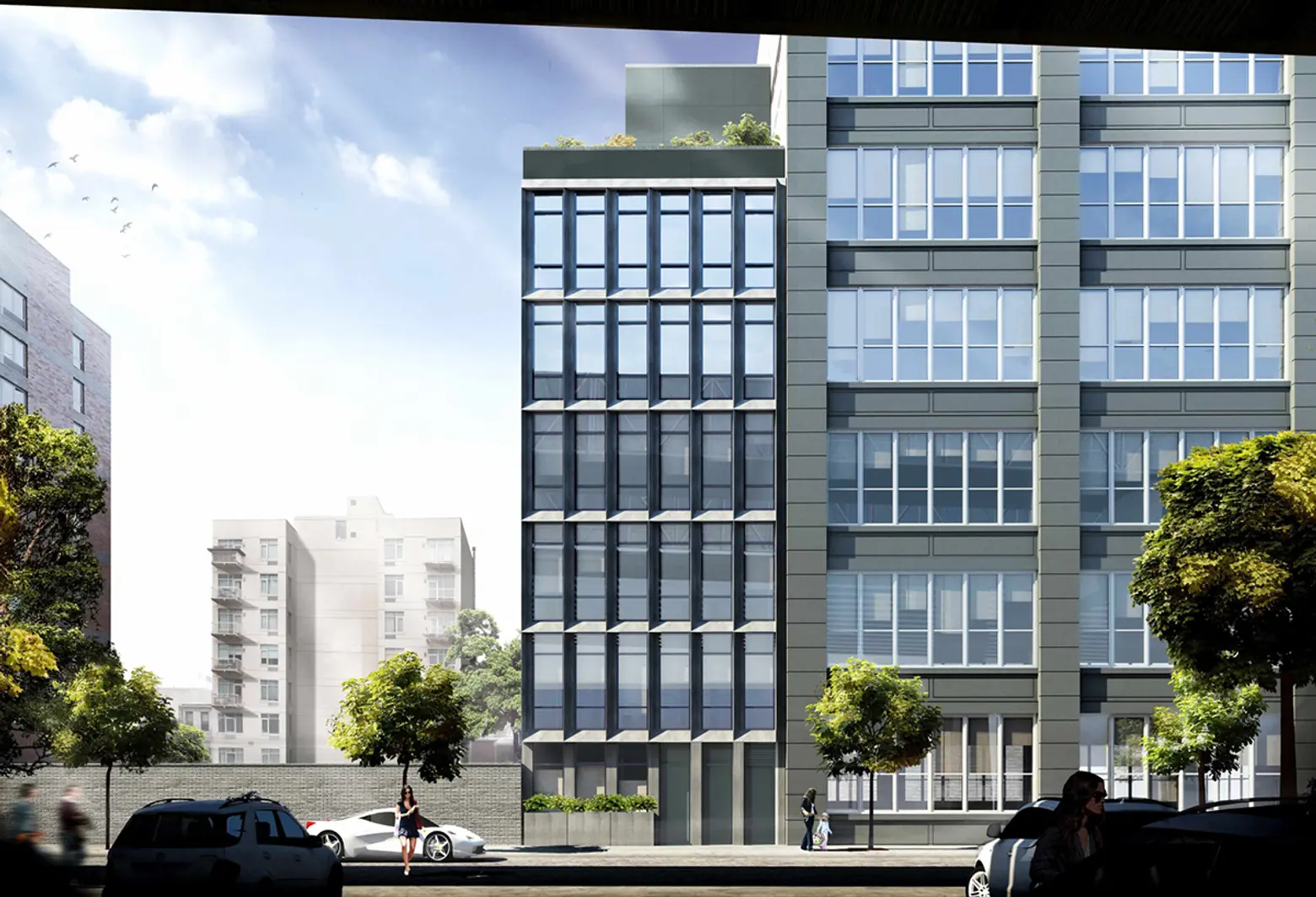
Over in South Williamsburg, construction is moving apace on Mona Gora’s noodle factory-to-nests condo conversion known as Williamsberry. While the building’s name has picked up a fair bit of ridicule, we think its ambiguity represents the neighborhood well; like that over-processed frozen yogurt flavor that’s tangy to some, bitter to others, but too intriguing to stop tasting.
The project is composed of an eight-story, former noodle factory building that is being transformed into 54 high-ceilinged residences topped by a rooftop solar farm. Alongside the conversion, the team is constructing a modern yet complementary six-story building at 79 South Fifth Street, which is also being designed by Workshop DA with interiors by Paris Forino.
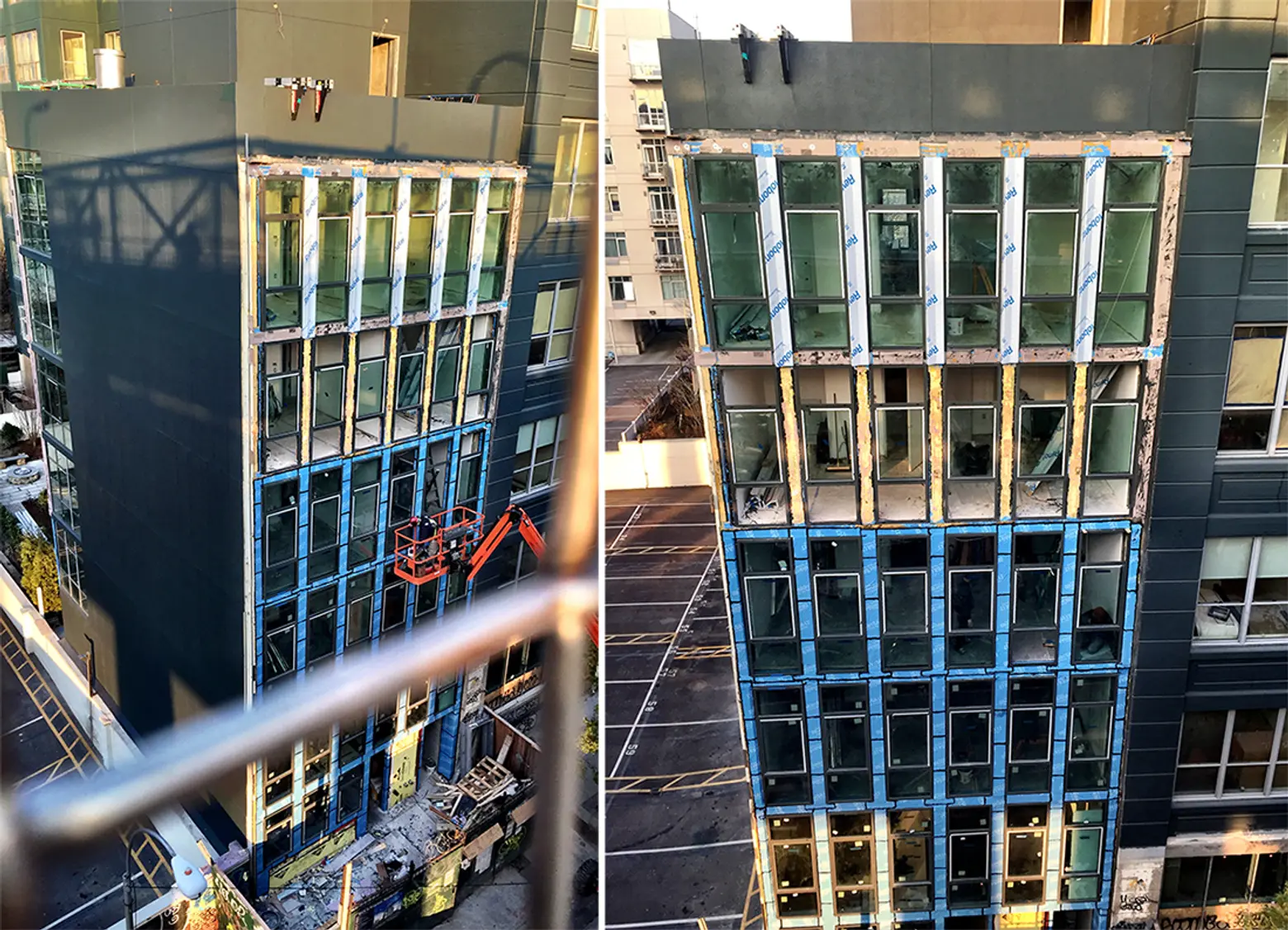
Photo of glass being installed; taken from Williamsburg Bridge bikeway
The development site was purchased for $12 million in 2005 and overlooks the Brooklyn on-ramp of the Williamsburg Bridge, which shuttles three train lines (J, M, and Z), eight traffic lanes, a pedestrian walkway, and a bike path (quite the workhorse). The half-mile stretch of South Fifth Street that fronts the bridge has seen a spate of new projects of late, which include the Domino Sugar Factory development at the street’s western terminus, 349 Kent Avenue, The Williamsburg at 373 Wythe, and 95 South Fifth Street.
The annex building’s staid exterior is governed by clean vertical lines and angled spandrel panels that will result in a subtle play of light and shadow. The clear glass curtain wall is set deeply within metal surrounds that tilt southward, highlighting views towards the Williamsburg Bridge and the East River. Inside are six full-floor, two-bedroom residences with 22-foot wide living spaces and open kitchens. CityRealty lists both the 4th and 5th floor units as in contract at an average price of $1,285 per square foot.
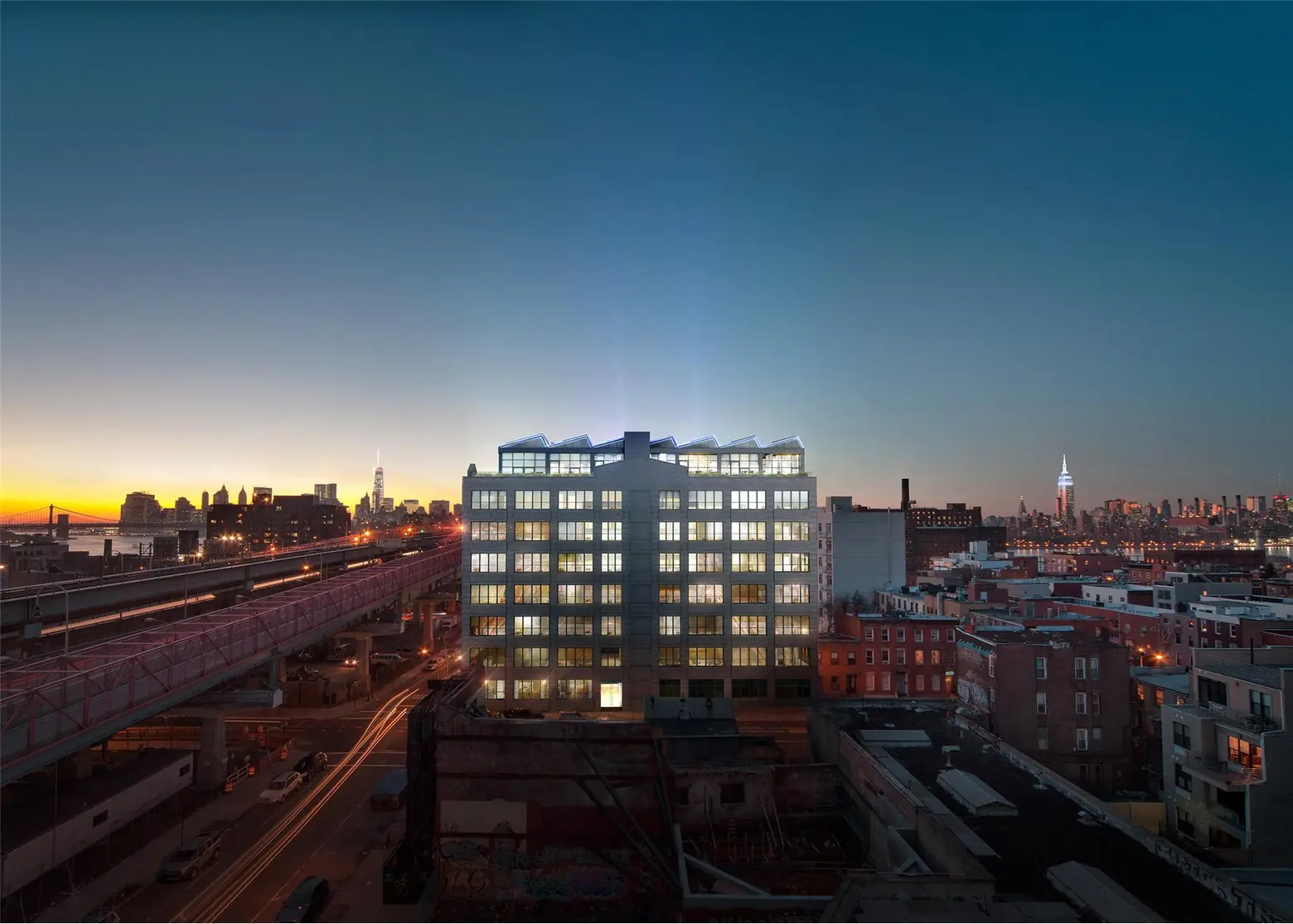
Exterior of 338 Berry Street topped by saw-toothed, 50Kw solar canopy
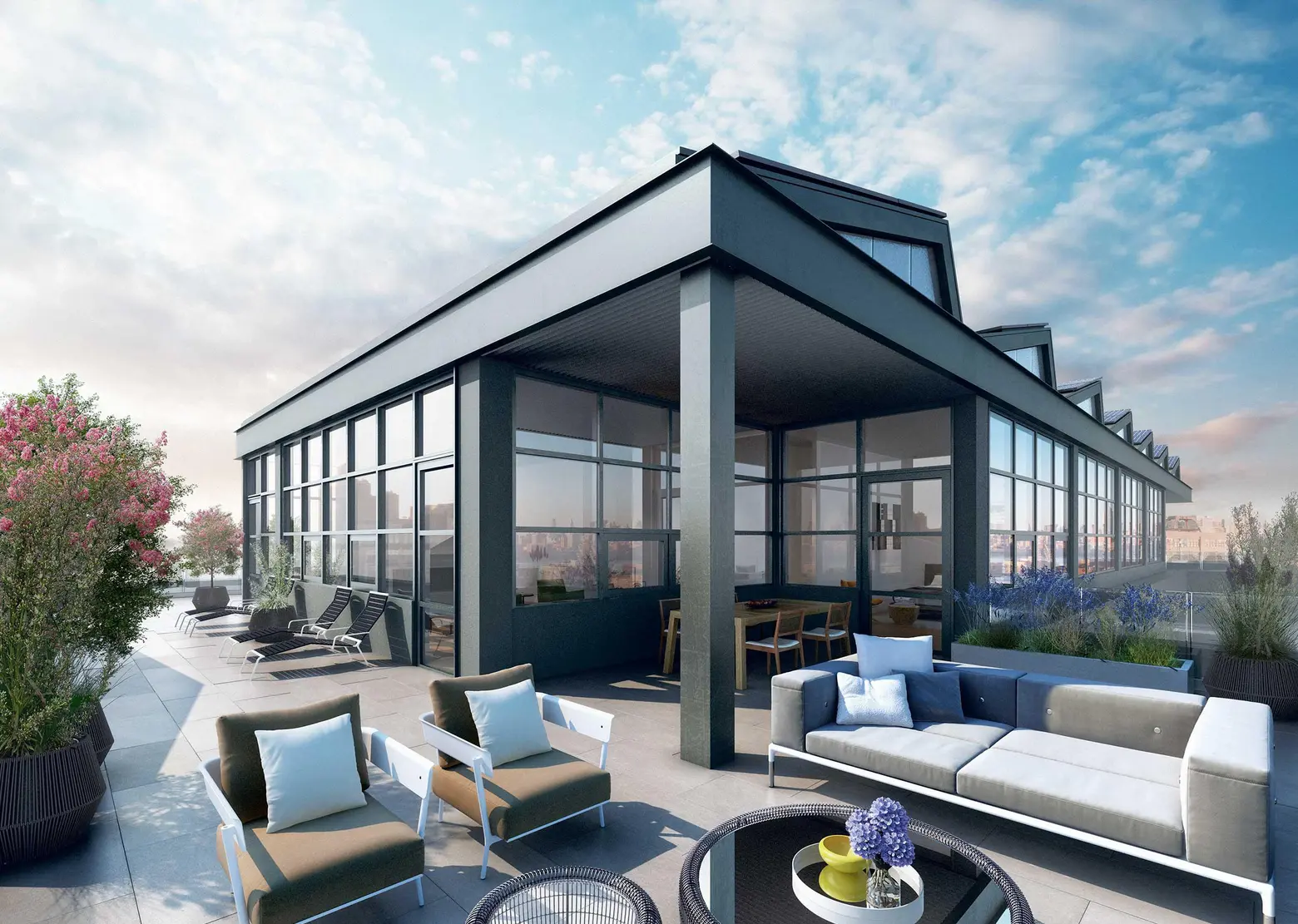
Wraparound terraces of the “Skyhouse” units
The neighboring conversion building, where units range from studios to four bedrooms, will be topped by three penthouse “skyhouses.” According to the building’s website, Workshop DA and Paris Forino will ingrain industrially-inspired interiors with copper accents, locally sourced custom iron doors, wide-plank white oak floors, and Italian built-in wardrobes.
Currently, there are five homes on the market ranging from a 768-square-foot, one-bedroom unit for $950,000 to a 1,768- square-foot three-bedroom for $2.52 million. Three of the available units have experienced priced cuts in the past month averaging 10 percent each. Building amenities will include a full-time doorman, residents’ garden, roof terrace, lounge, and fitness center.
See listings and get updates on Williamsberry at CityRealty.
RELATED:
- REVEALED: Domino Sugar Factory’s Tiny New Neighbor at 349 Kent Avenue
- Construction Update: Williamsburg’s 95 South Fifth Tops Out
- Renderings Revealed for Eliot Spitzer’s ODA-Designed Williamsburg Mega-Development
All renderings via Workshop DA; Construction shots and aerial rendering via CityRealty
