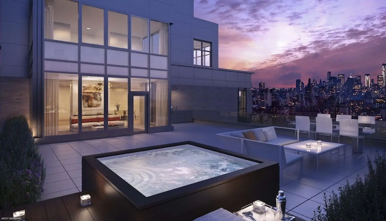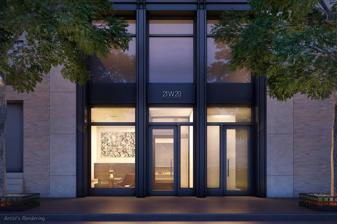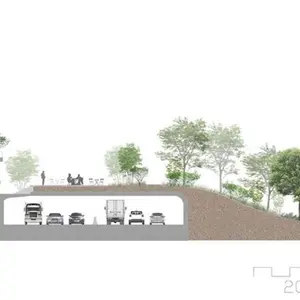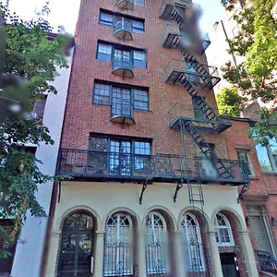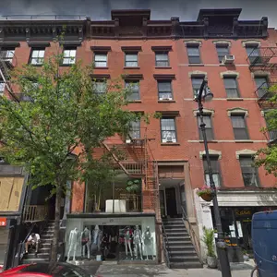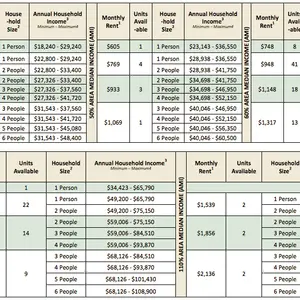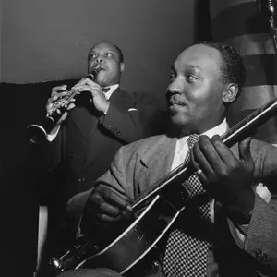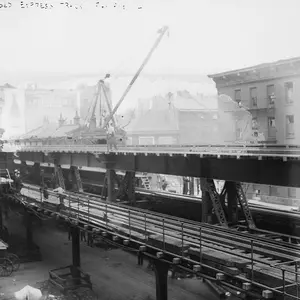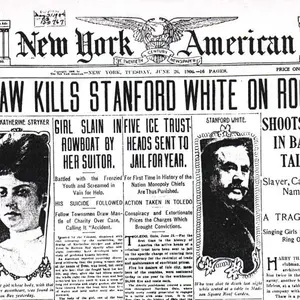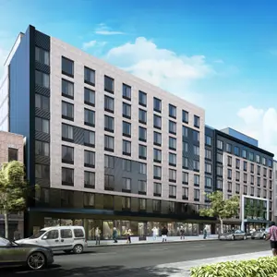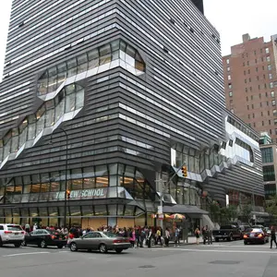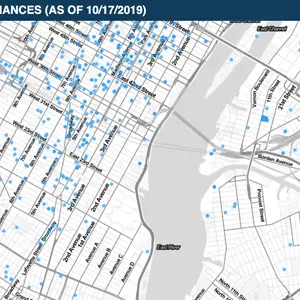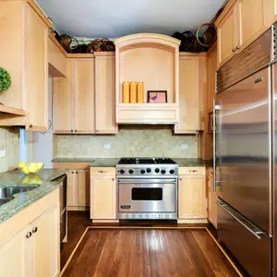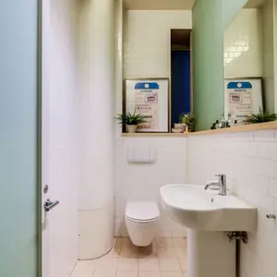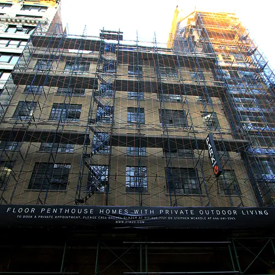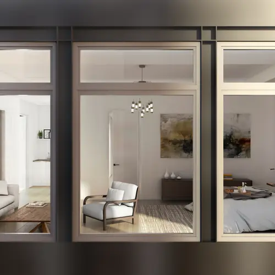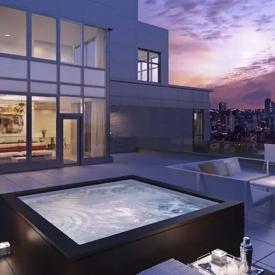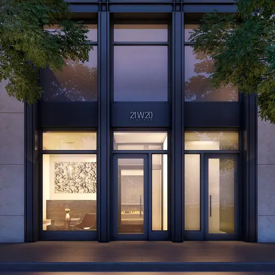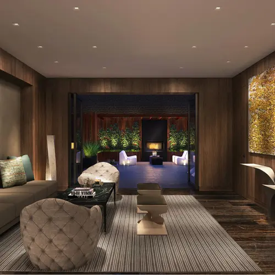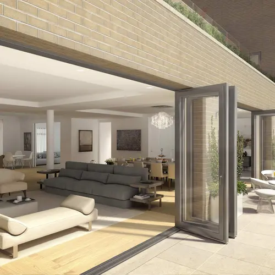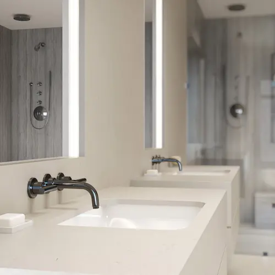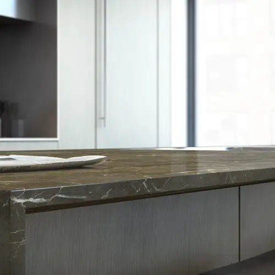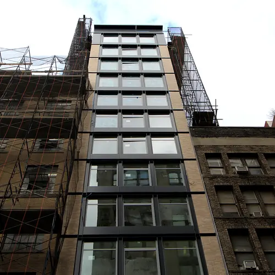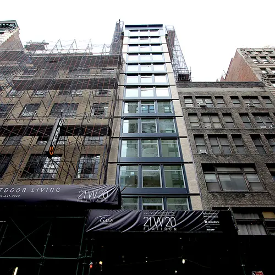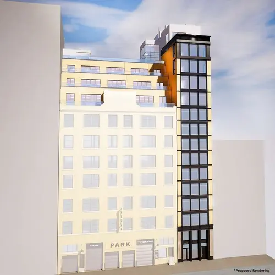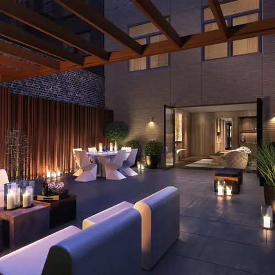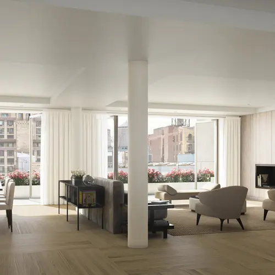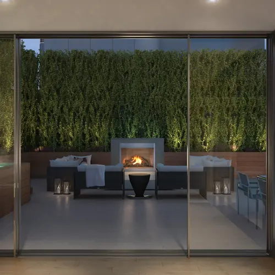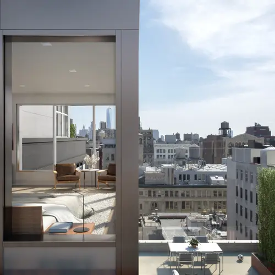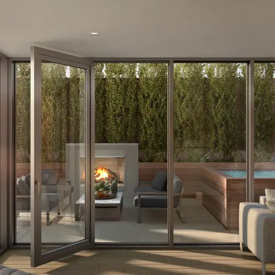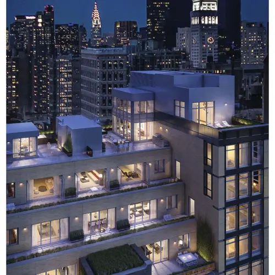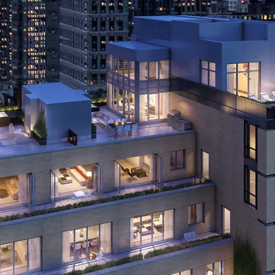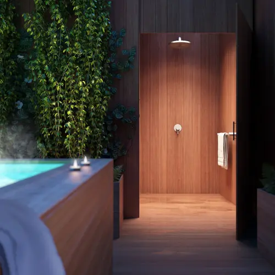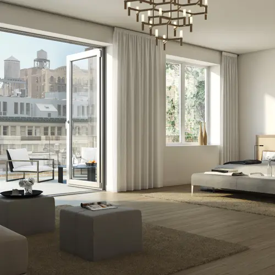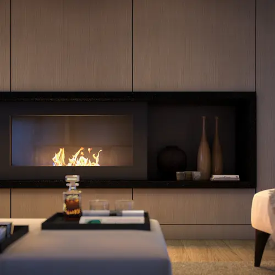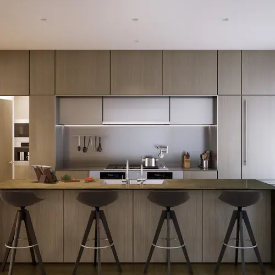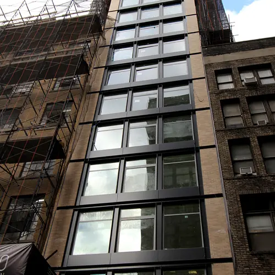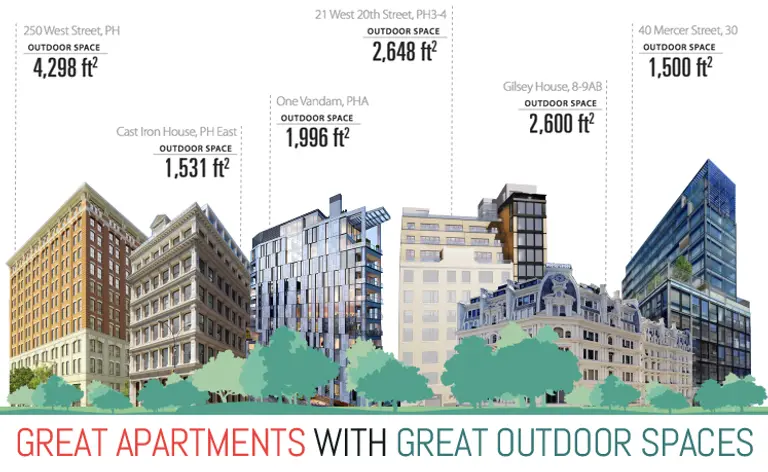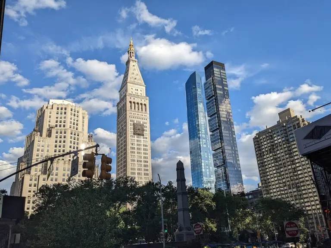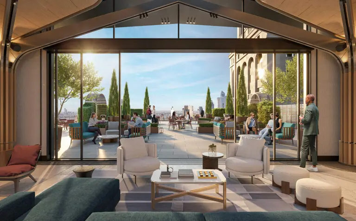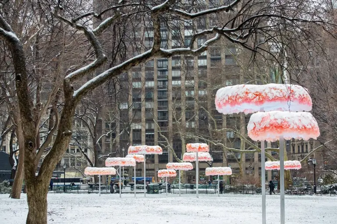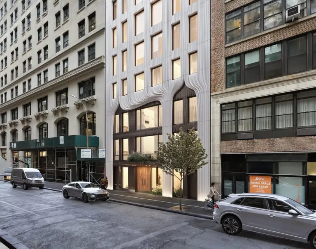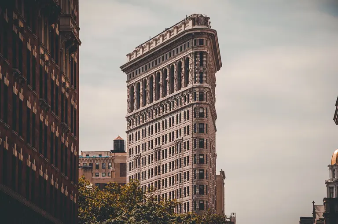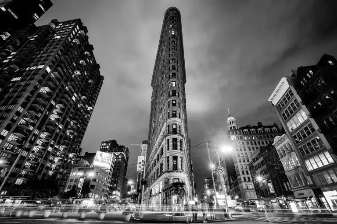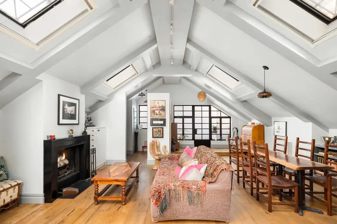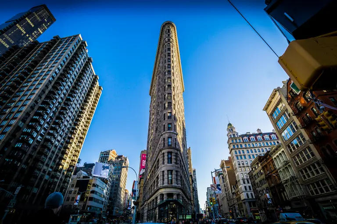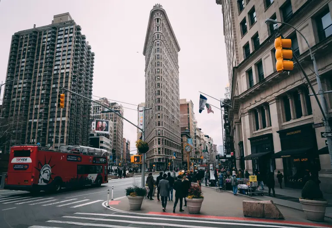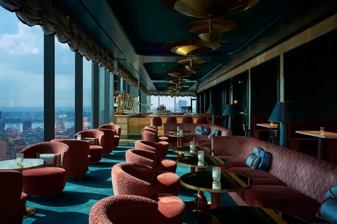Flatiron’s 21W20 Finally Unshrouded – Take a Virtual Walk Through the Penthouses
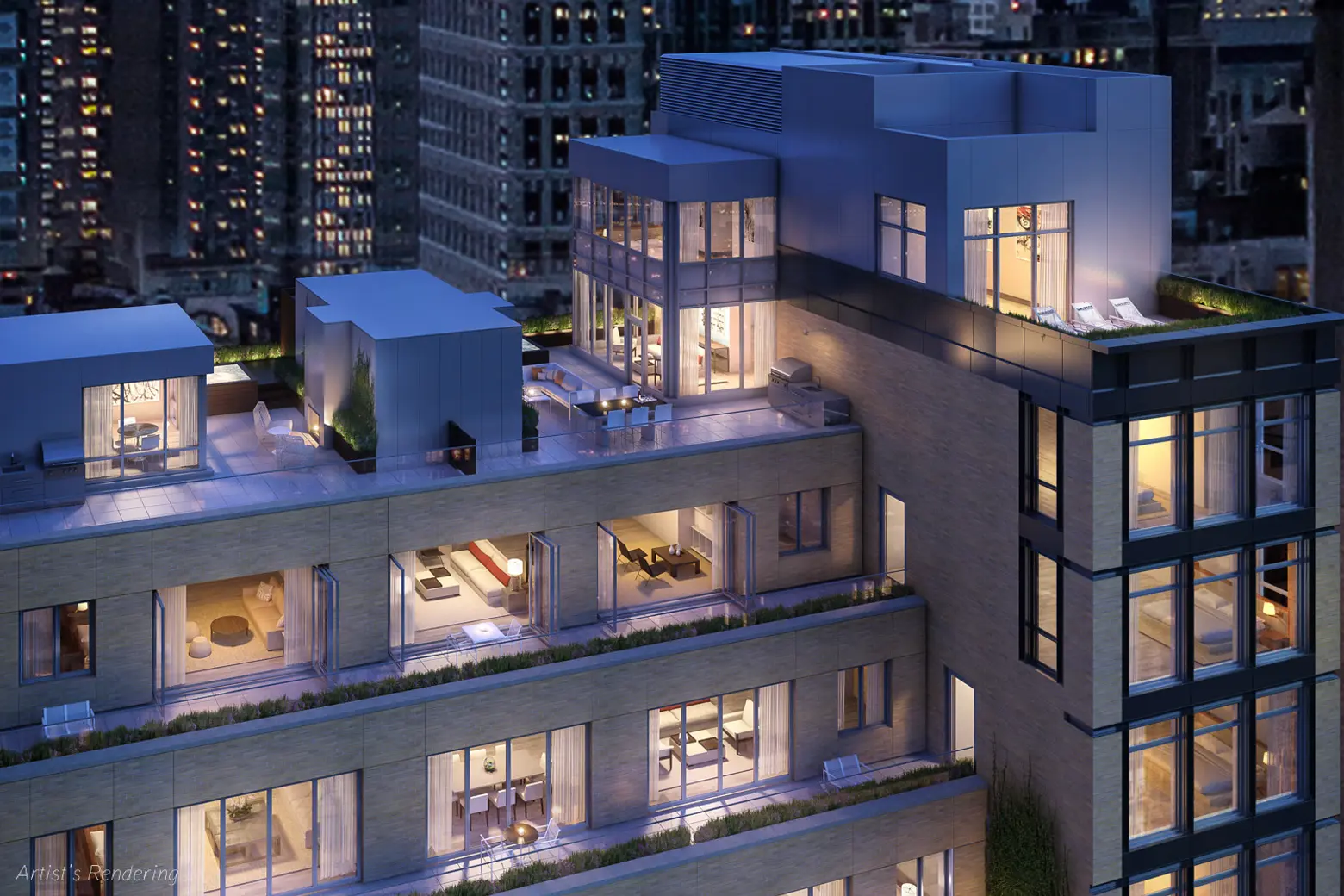
Two penthouse units (yes, two) remain at Gale International‘s boutique condominium development 21W20. The 15-story mid-rise is Gale’s first foray into the Manhattan market and has already placed 11 of the building’s 13 full-floor homes into contract at an average price of $2,528 per square foot. Slated for occupancy by year’s end, the project’s construction netting has finally come down and the finishing touches are now being applied to the lobby.
The 35,000-square-foot building is seamlessly nestled into the heart of downtown’s Flatiron neighborhood within its timeless Ladies’ Mile Historic District and presents a contextual exterior of blackened stainless steel, brick, and glass crafted by New York-based architects Beyer Blinder Belle. From street level, the building climbs unassumingly from a 25-foot-wide footprint. However, its upper four stories cleverly spill over onto the adjacent garage building, ultimately creating four breathtaking, 100-foot-wide penthouses.
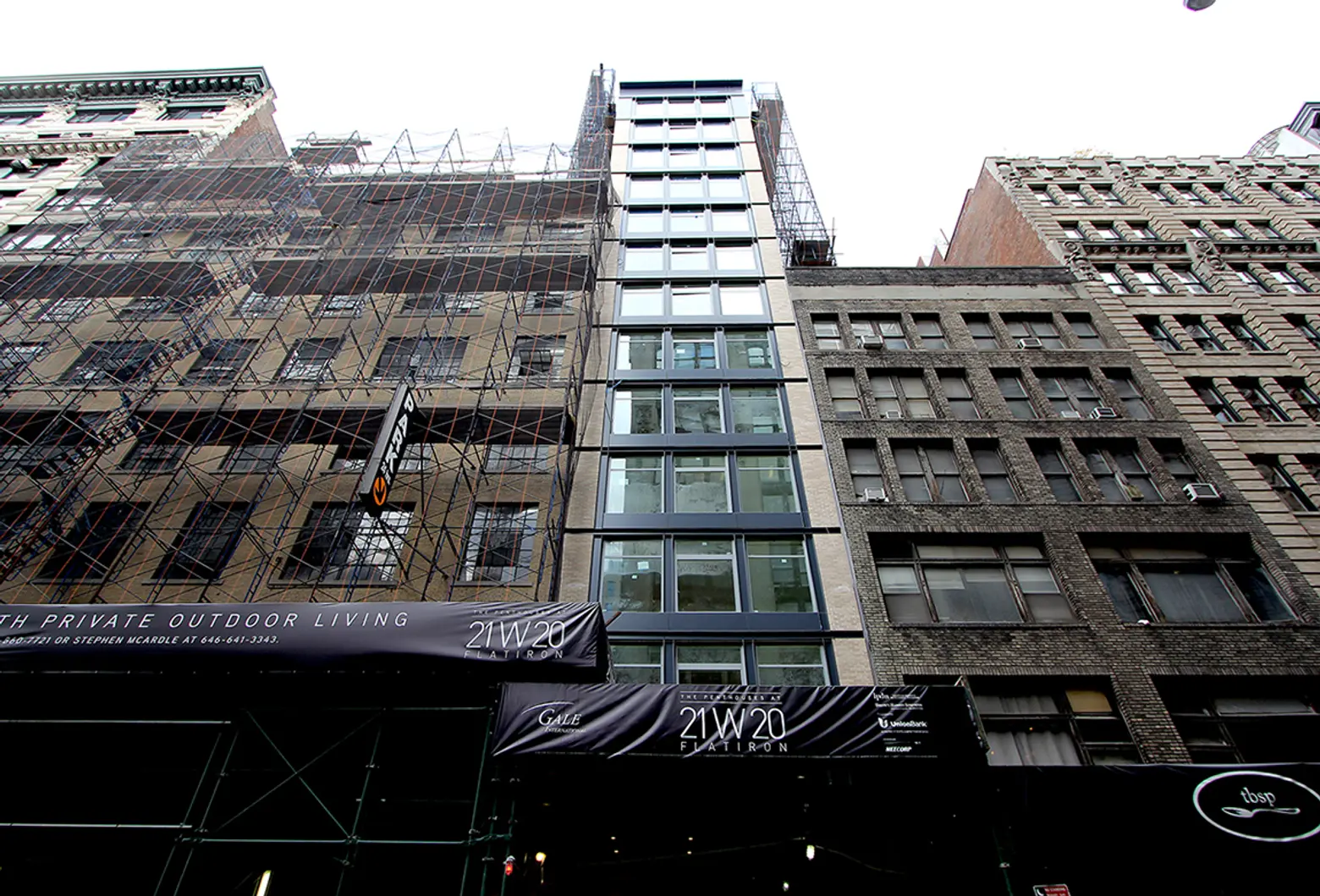 Restoration of the 1927 historic garage continues on the left, while the ground-up condominium tower finishes up on the right. Photo via CityRealty.
Restoration of the 1927 historic garage continues on the left, while the ground-up condominium tower finishes up on the right. Photo via CityRealty.
The former parking lot site, in conjunction with an adjacent seven-story parking garage at 25 West 20th Street, was first purchased by Extell Development in the summer of 2007 for $28 million. After sailing through Landmarks Preservation Commission hearings, Extell sold the 9,200-square-foot development site and the adjacent garage’s air rights to Gale International–a firm better known for their majority stake in the $40 billion Songdo International Business District master plan in South Korea.
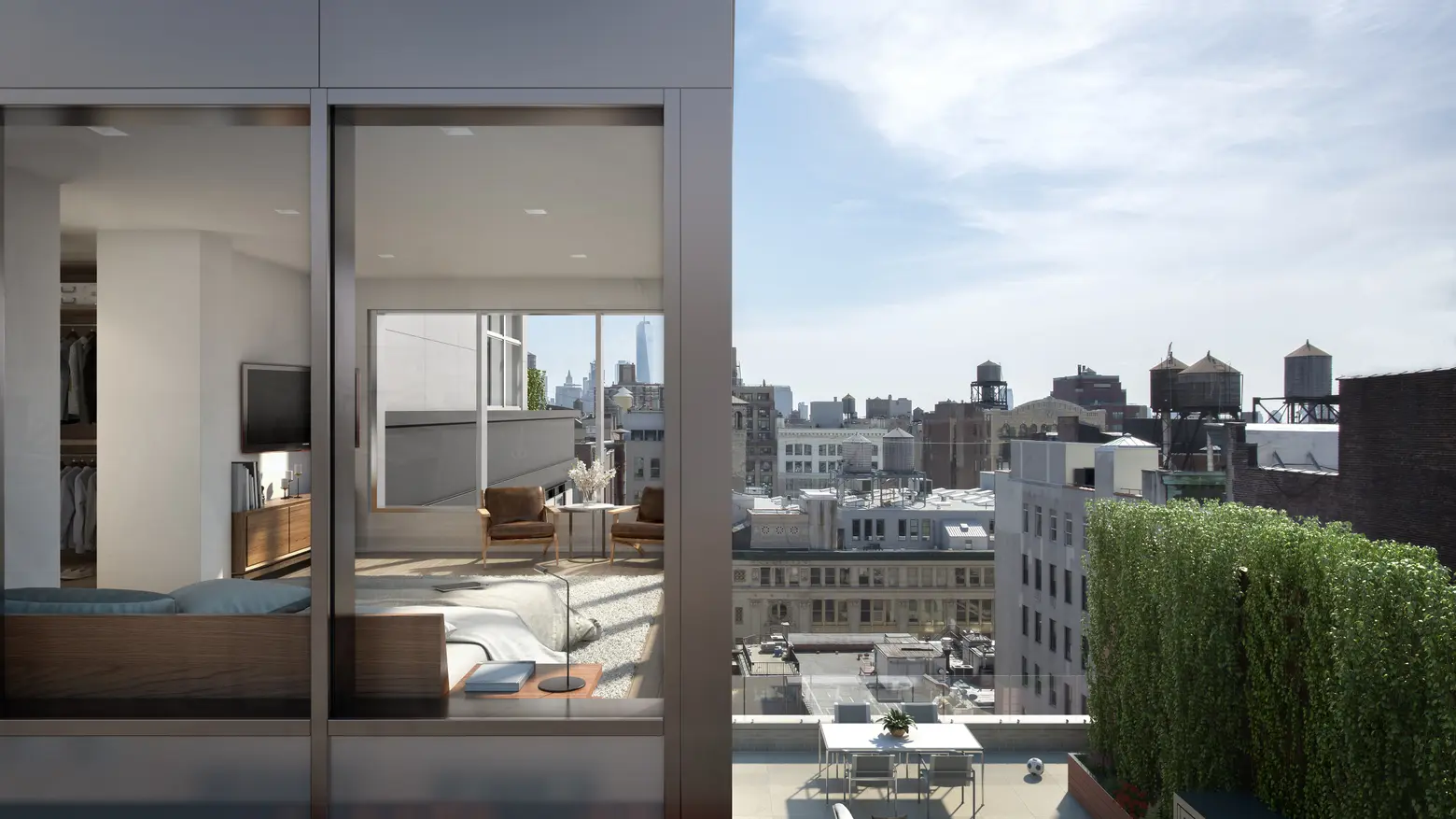
Credit: Rendering by Visualhouse
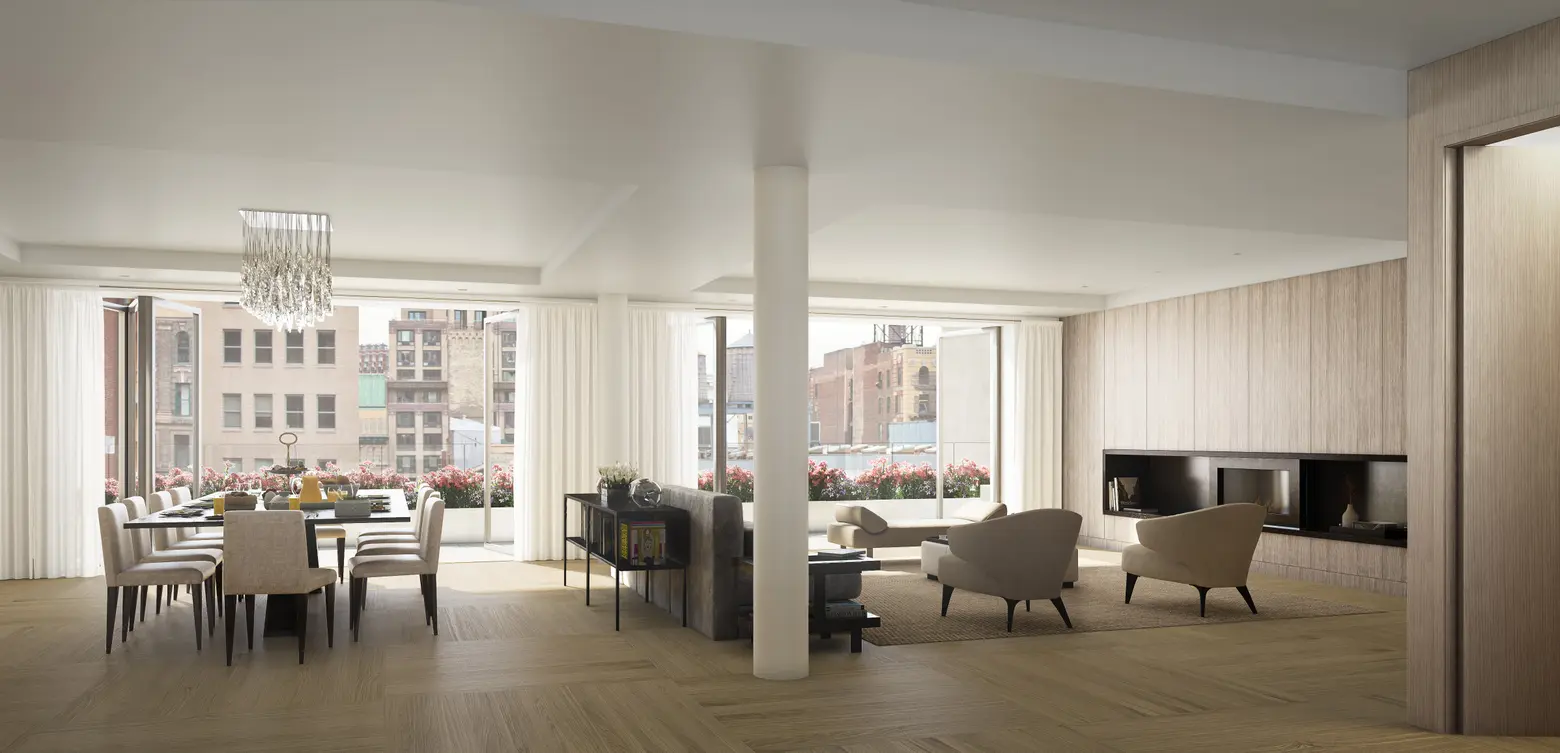
Credit: Rendering by Visualhouse
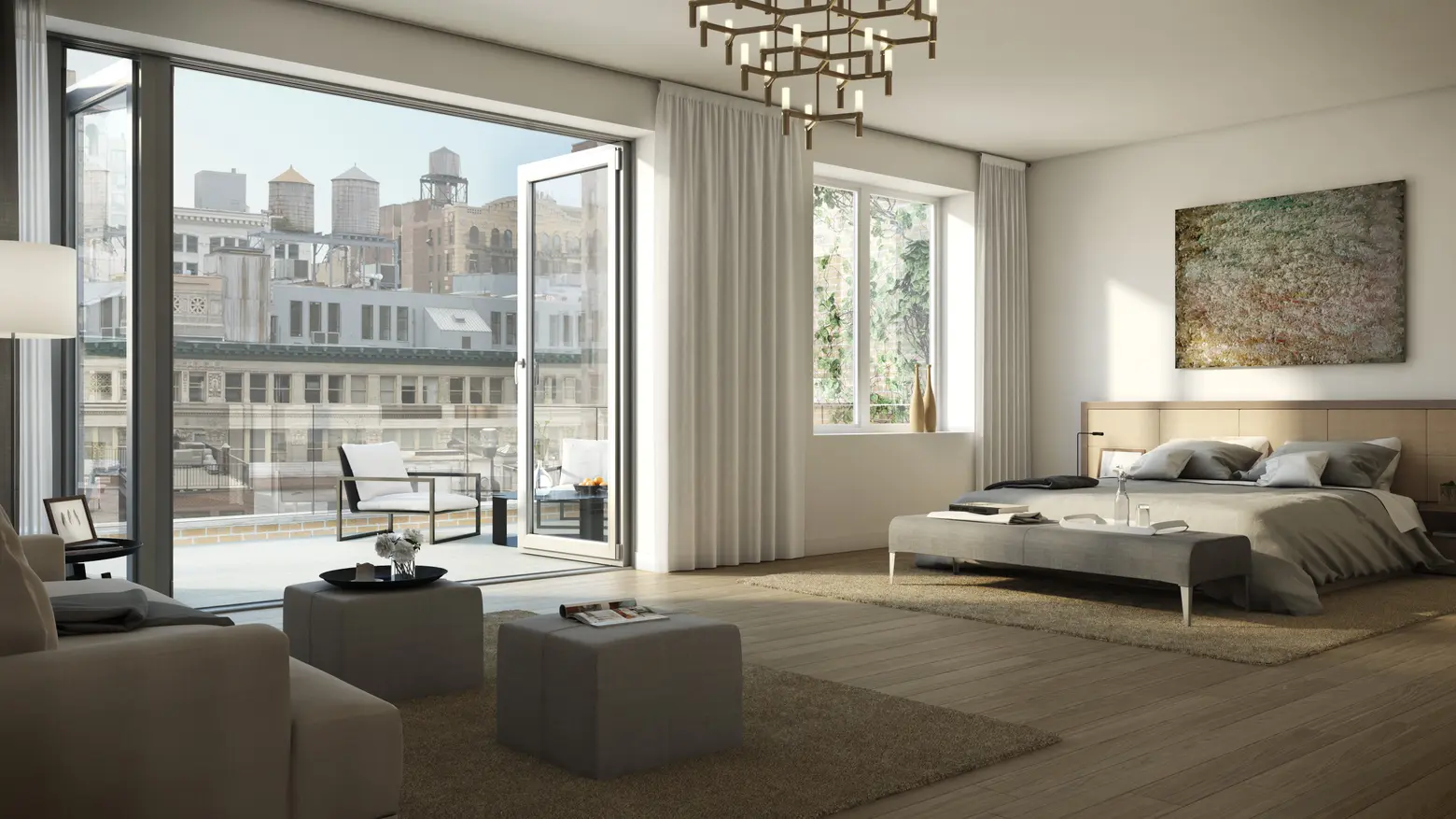
Credit: Rendering by Visualhouse
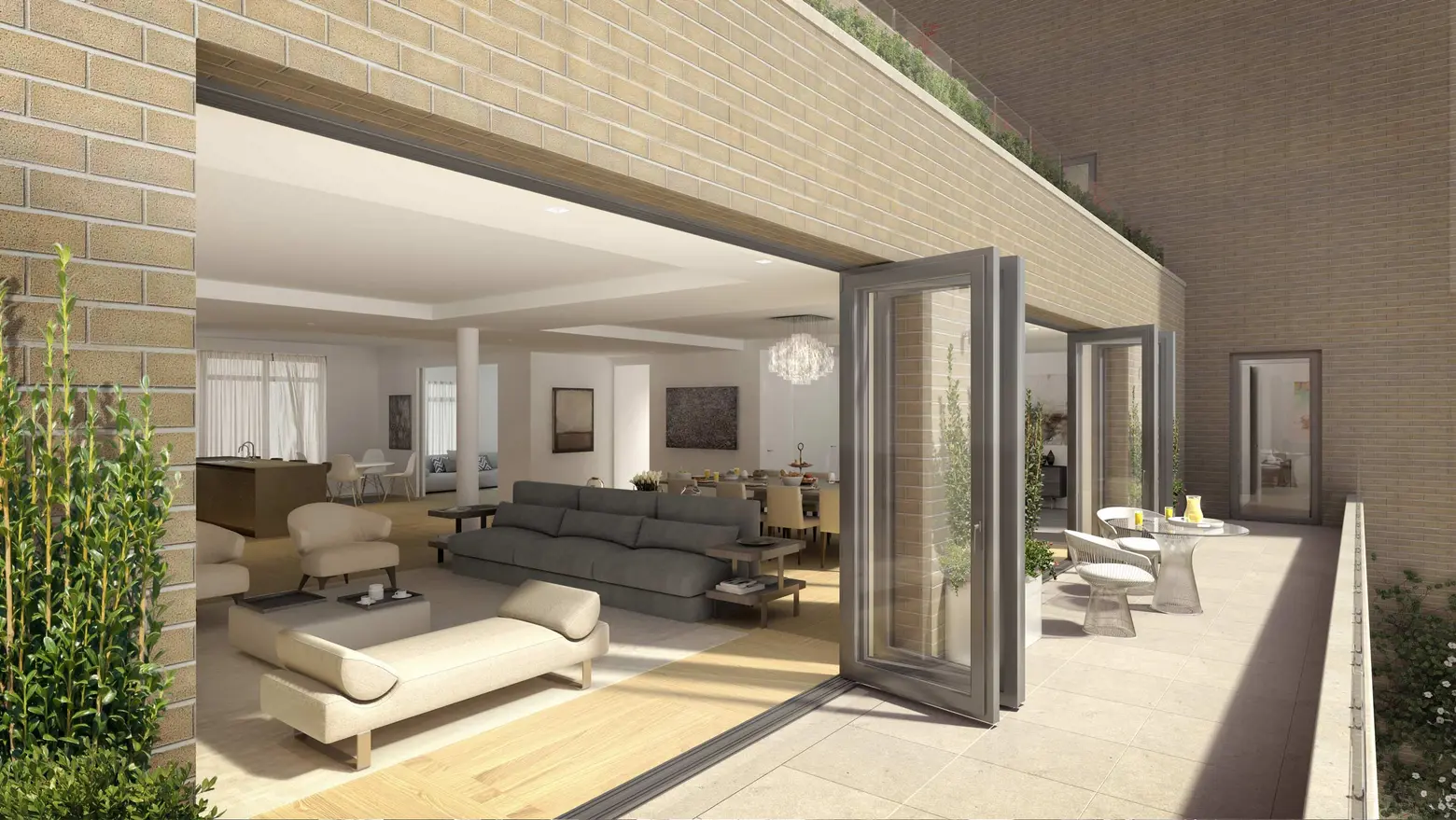
Renderings of the already sold PH3 which features a solarium and a rooftop hot tub. Credit: Rendering by Visualhouse
The tiered penthouses unfurl 100 feet above street level, providing each unit with intimate views of the water towers of Flatiron and its turn-of the-century architecture. With interiors designed by David Mann’s MR Architecture + Design, each home features downtown-facing floor-to-ceiling exposures and sliding terrace doors that invite residents out onto spacious private terraces. The uppermost penthouse (PH3) went into contract earlier this year for $17 million or $4,048 per square foot, making it one of the biggest deals in the neighborhood this year. That 4,210-square-foot, two-level spread comes equipped with an outdoor hot tub, solarium and 1,740 square feet of outdoor space.
https://www.youtube.com/watch?v=P9OovLGIimg
Video of Penthouse 2 Walkthrough. Video of PH1 here.
Take Virtual Walk-through of Penthouse Two Here
Penthouse Two is a four-bedroom, 4,663-square-foot home recently placed on the market for $13.965 million. The full-floor pad features a grand living room with a custom bio-fuel fireplace that opens out onto a 75-foot-long, 525-square-foot terrace. The custom kitchen and adjacent hidden butler’s pantry are equipped with Miele appliances, white oak cabinetry, and a 10.5- foot-long Olive Marone marble island. The 1,000-square-foot master bedroom has an oversized walk-in closet and a built-in kitchenette. The three additional bedroom suites in the west wing each feature private en-suite baths and large walk-in closets.
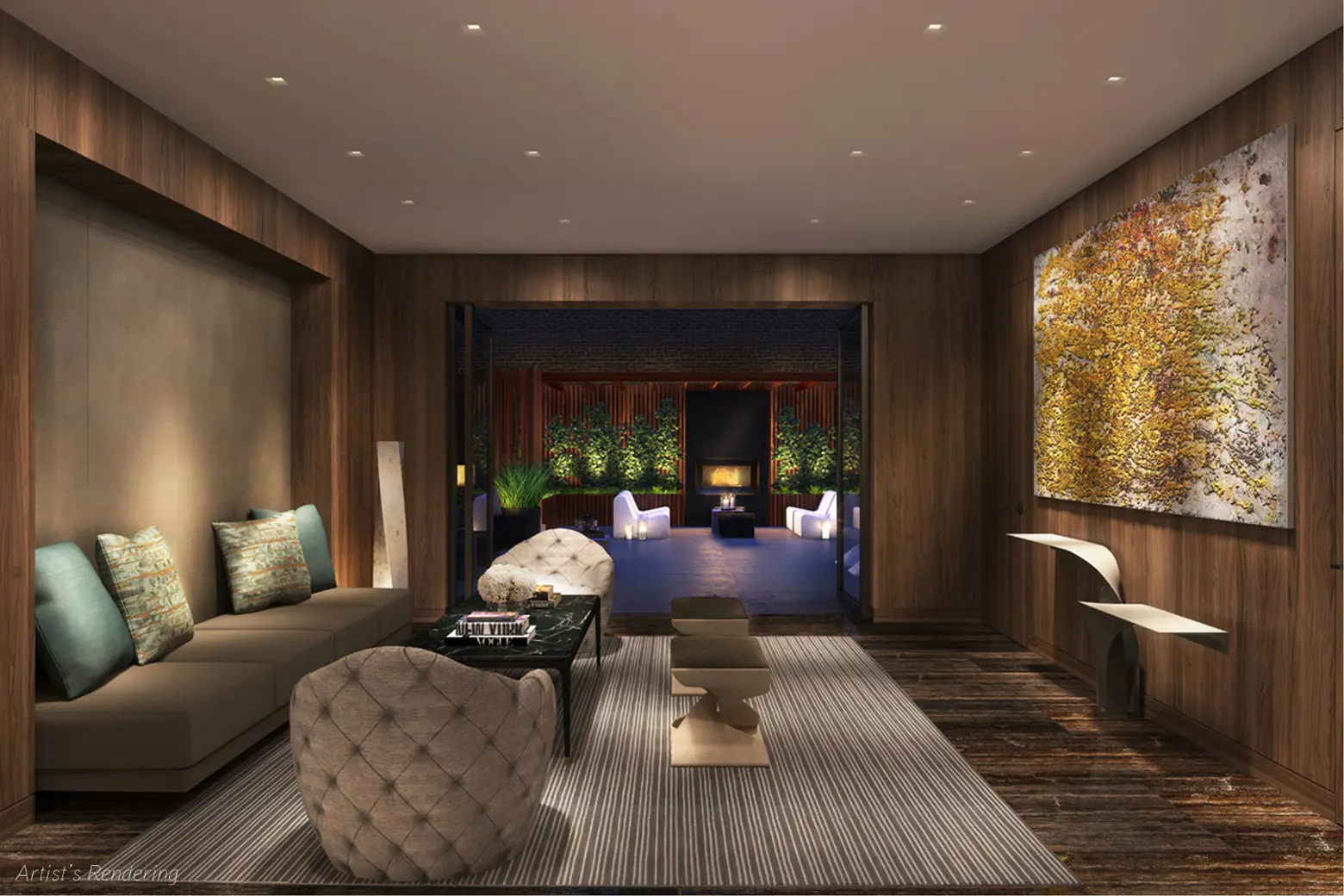
Private lobby lounge with kitchenette
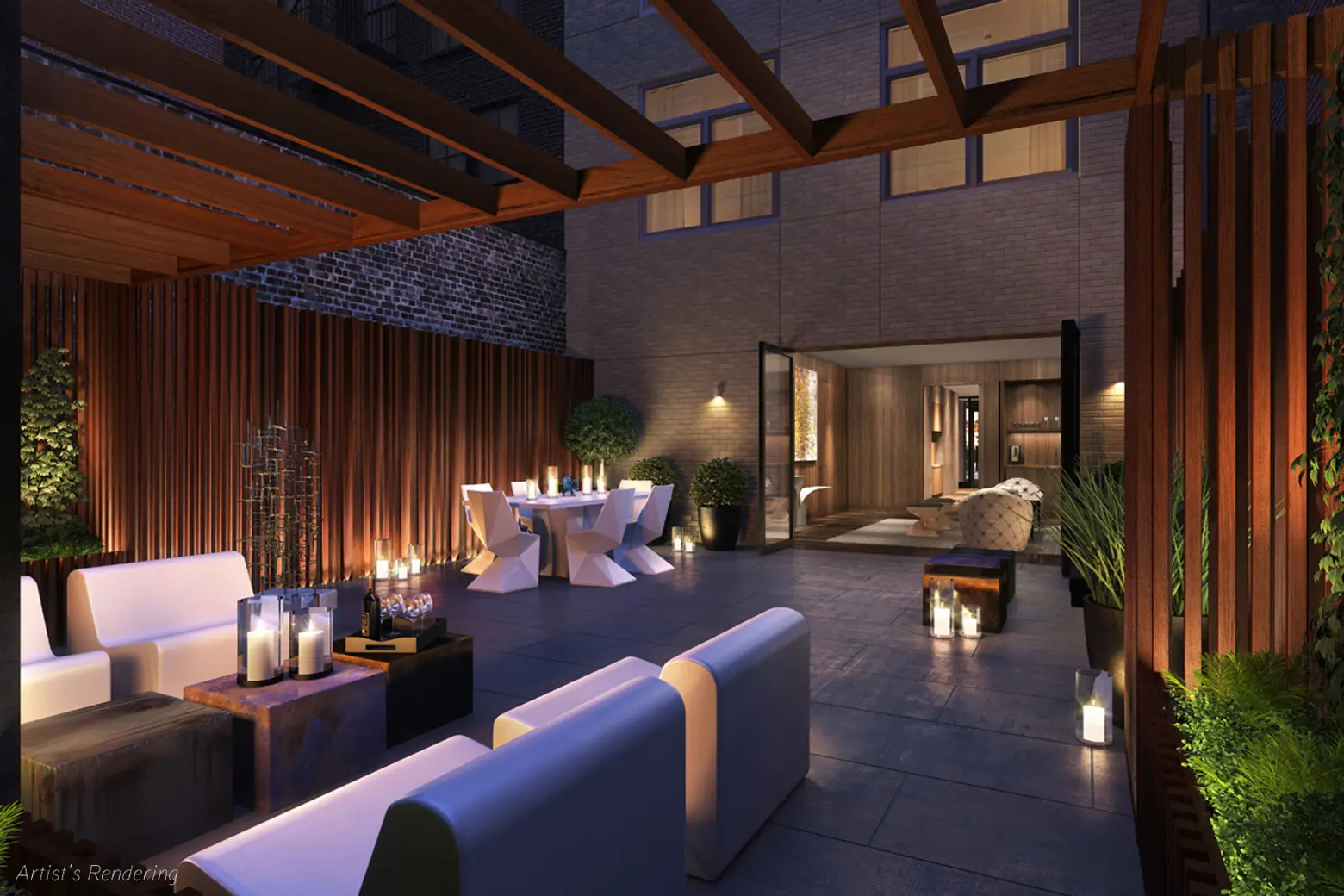
Outdoor garden with al fresco seating areas
All of 21W20’s homes are provided private elevator entrances. Building amenities include a 24-hour doorman, private lobby lounge with kitchenette, a landscaped outdoor garden, cold storage, private storage available for purchase, bicycle storage and a pet wash room. The development is pursuing both LEED Gold accreditation and WELL Certification. It’s in the hotbed of fitness venues with the recently opened Shadowbox NYC across from the project, David Barton Gym in the old Limelight nightclub space on Sixth Avenue, and a location of Barry’s Bootcamp one block away.
Follow updates and listings for 21W20 at CityRealty and find hundreds of upcoming new developments here.
RELATED:
- Construction Update: 45 East 22nd Street, Flatiron’s Future Tallest Tower, Gets Glassed
- Construction Update: ODA Architects’ 155W 18th Gets Its Skin
- Penthouse Perfection: Peeking into Manhattan’s Top Sky-High Listings
All renderings courtesy of Visualhouse / Gail International; Construction shots via CityRealty
