Construction Update: 100 Barrow Street Rises Above Street Level From St. Luke’s Churchyard
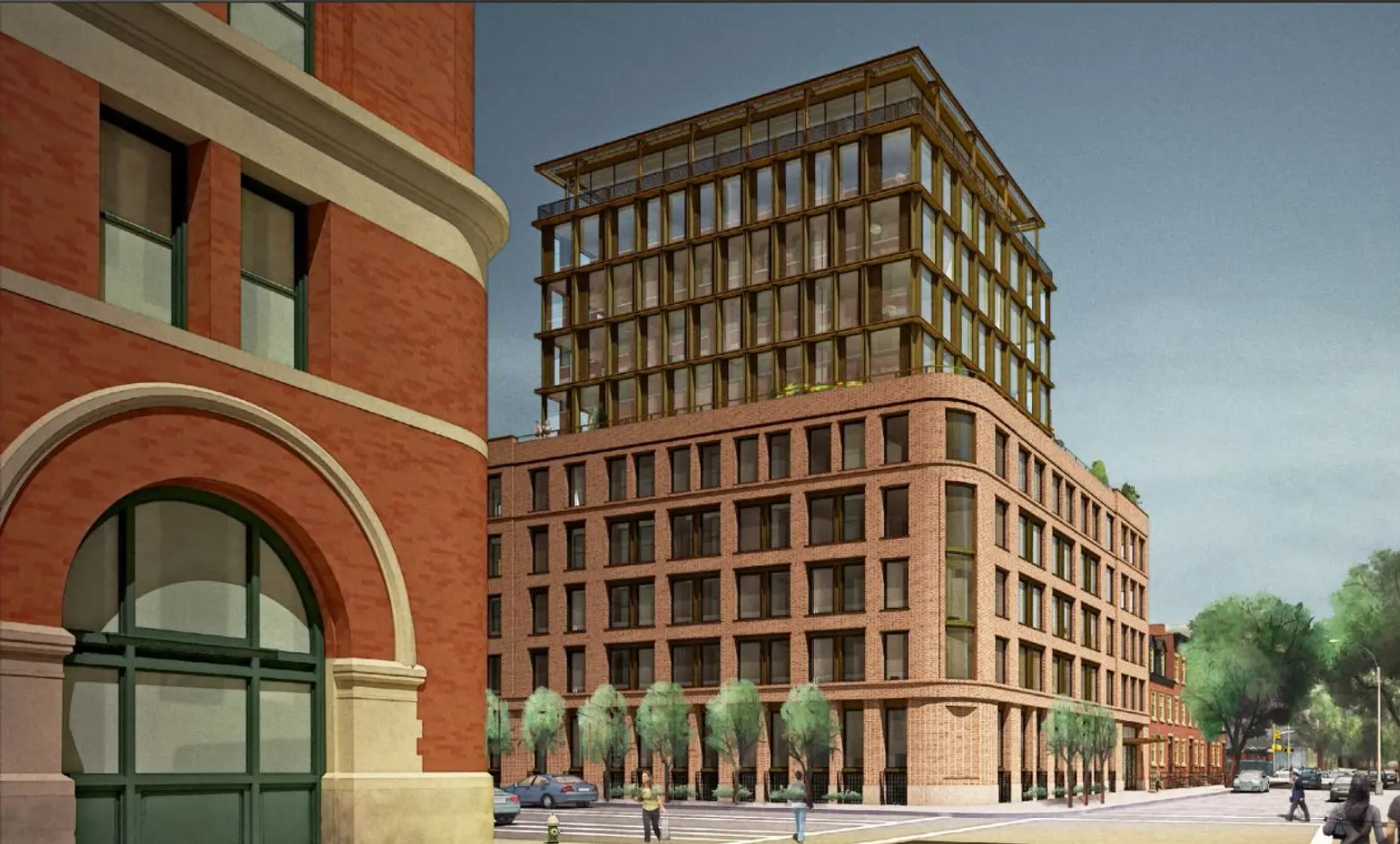
With the foundation finally laid, Toll Brothers’ 100 Barrow Street has made its way above ground and will bring 35 brand new apartments to the West Village. The tower is being built on the site of a pre-existing parking lot on the full-block grounds of the Church of St. Luke in the Fields. While no demolition of existing structures or reduction of green space was necessary, the site does lie at the western edge of the Greenwich Village Historic District and across from the Archives Building, which is an individual landmark.
Proceeds from the development will be used to fund the church’s own new buildings, which include an expansion of its existing private school and the construction of a new mission where L.G.B.T.Q. homeless youth and under-served individuals can receive meals and shelter. The latter will also serve as a 24/7 drop-in center where people will be able to get a change of clothes and take showers.
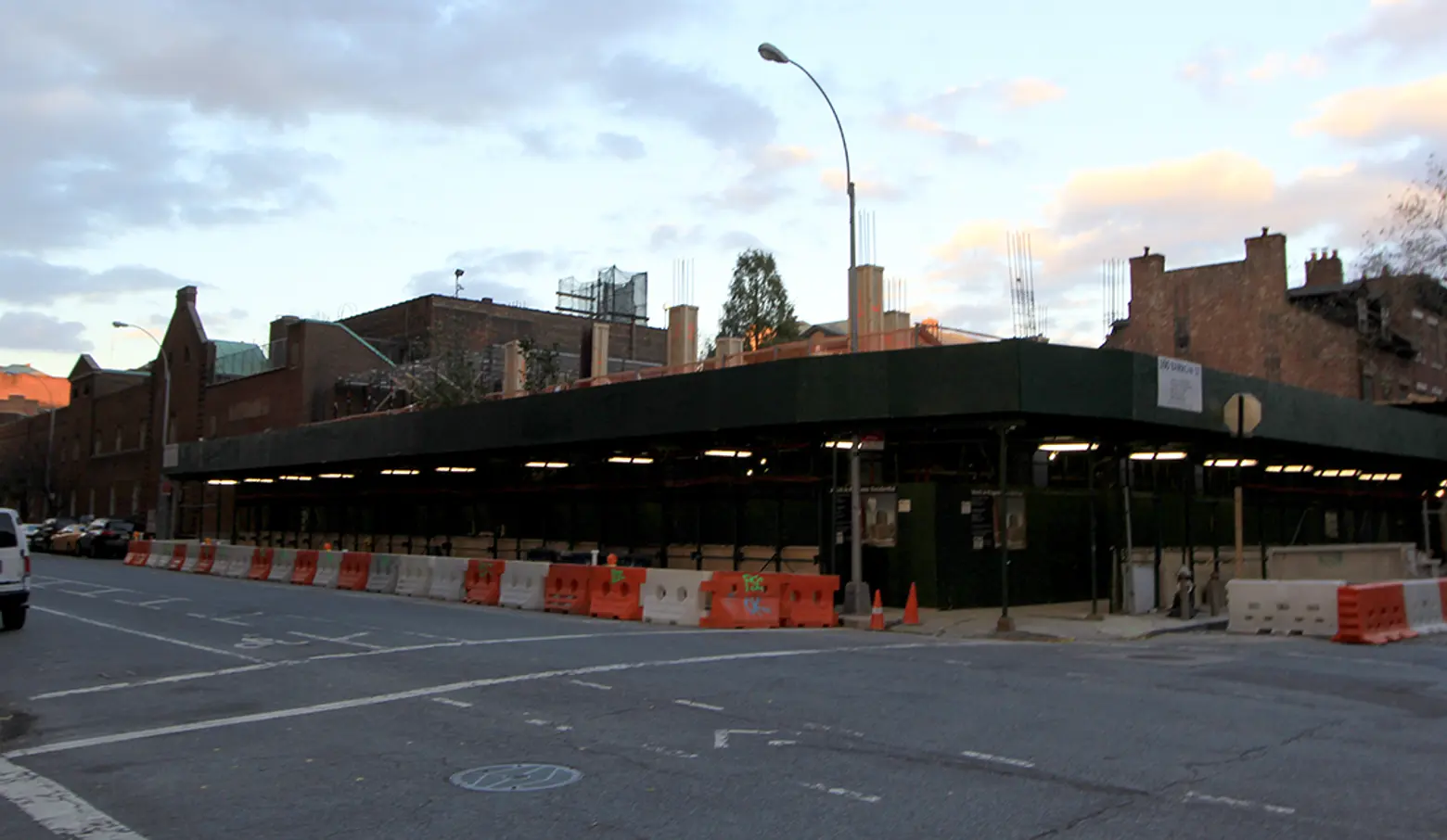
Construction progress as of earlier this week
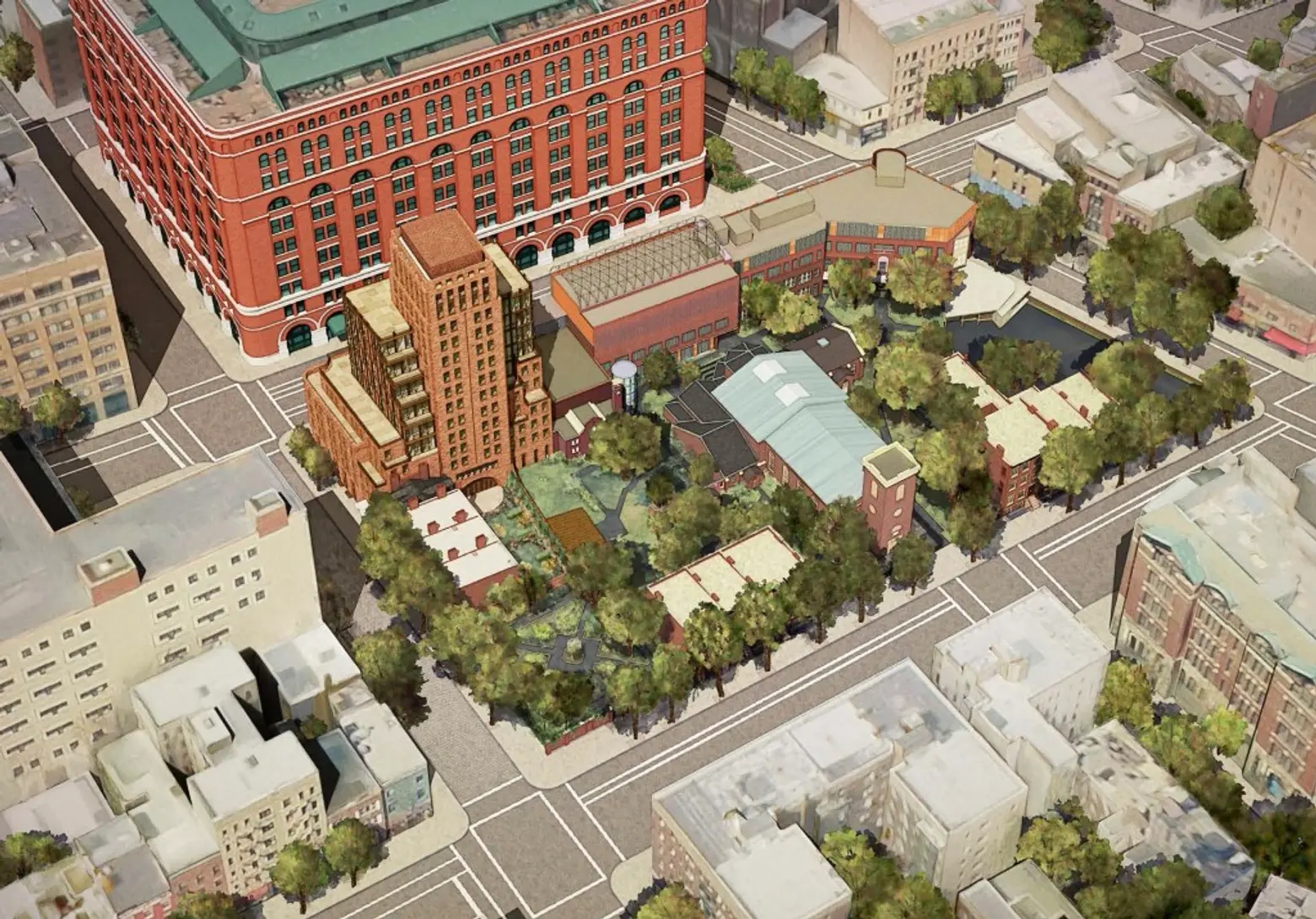
Bird’s-eye view of the grounds of Church of St. Luke in the Fields
The 100 new seats will allow the school to expand from 230 to 320 students. The design of the expansion is provided by Andrew Bartle Architects (ABA Studio) and will be clad in brick at the third floor and yellow and orange metal panels at the fourth floor. Much of the school building’s first-floor brick will be stripped away to expose cast-iron piers. Responding to criticism of the glass and metal addition, consultant Bill Higgins affirms that it is inspired by traditional mansards and will successfully combine historic and modern architecture. Furthermore, he believes the colored panels reflected a youthful quality and therefore would be appropriate for an elementary school.
Barry Rice Architects, who were the original designers of the St. Luke’s School, were commissioned to design the new tower and the expansion. Initially, the team proposed a 49-unit, 15-story, 70,000-square-foot residential building with two crowning duplexes on the 12th through 15th floors. However, after much deliberation, the Landmarks Preservation Commission deemed the tower too tall. As a result, the final design will climb 121 feet in height, which is 32 feet and three stories shorter than the original concept. The design of the approved building will complement the church’s surrounding buildings, including the brick-faced 1830s townhouses adjacent to the site. The tower’s top portion will be clad in bronze with an oxidized finish that will age to a patina to match the roof of the historic church.
Earlier this year, Toll Brothers signed a 99-year ground lease to develop the property, and according to filings with the attorney general, the building is classified as a co-op with a total sellout of nearly $160 million. The project will also include four townhouses that will be available for lease. Seven of the units will be reserved for middle-income tenants, becoming the first ground-up affordable units created in the neighborhood in decades. Filings with the city indicate that the apartment tower’s amenities will include a children’s playroom, fitness room, tenants’ lounge, and bicycle storage room for up to 18 bicycles. Completion is slated for 2017
Follow updates on the progress of 100 Barrow Street at CityRealty and browse dozens of upcoming condo projects in the New Developments section.
RELATED:
- Blockbuster Greenwich Lane Closes Its First Sales, Each Eight Figures
- Construction Update: Herzog & de Meuron’s 215 Chrystie Street Shimmies and Shakes Upward
- Construction Update: 45 East 22nd Street, Flatiron’s Future Tallest Tower, Gets Glassed
Get Insider Updates with Our Newsletter!
Leave a reply
Your email address will not be published.
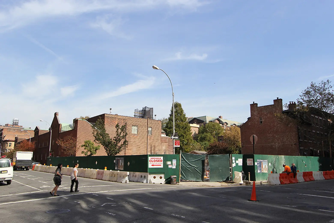
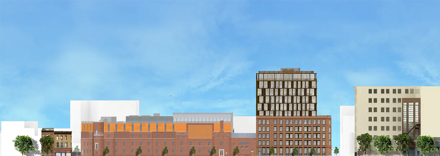
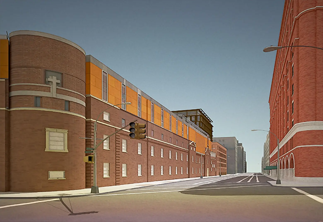
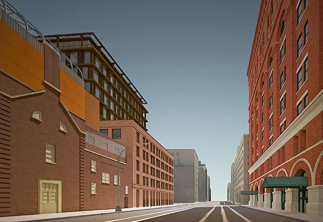
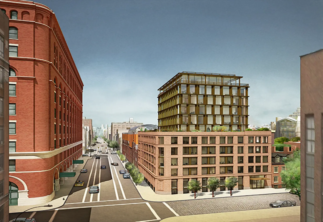
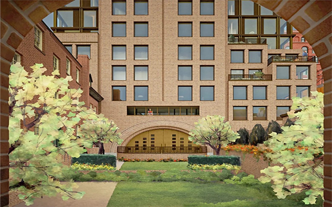
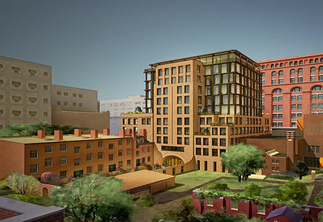
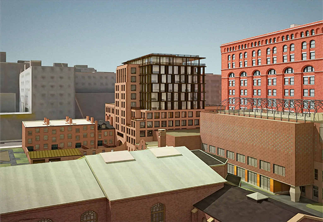
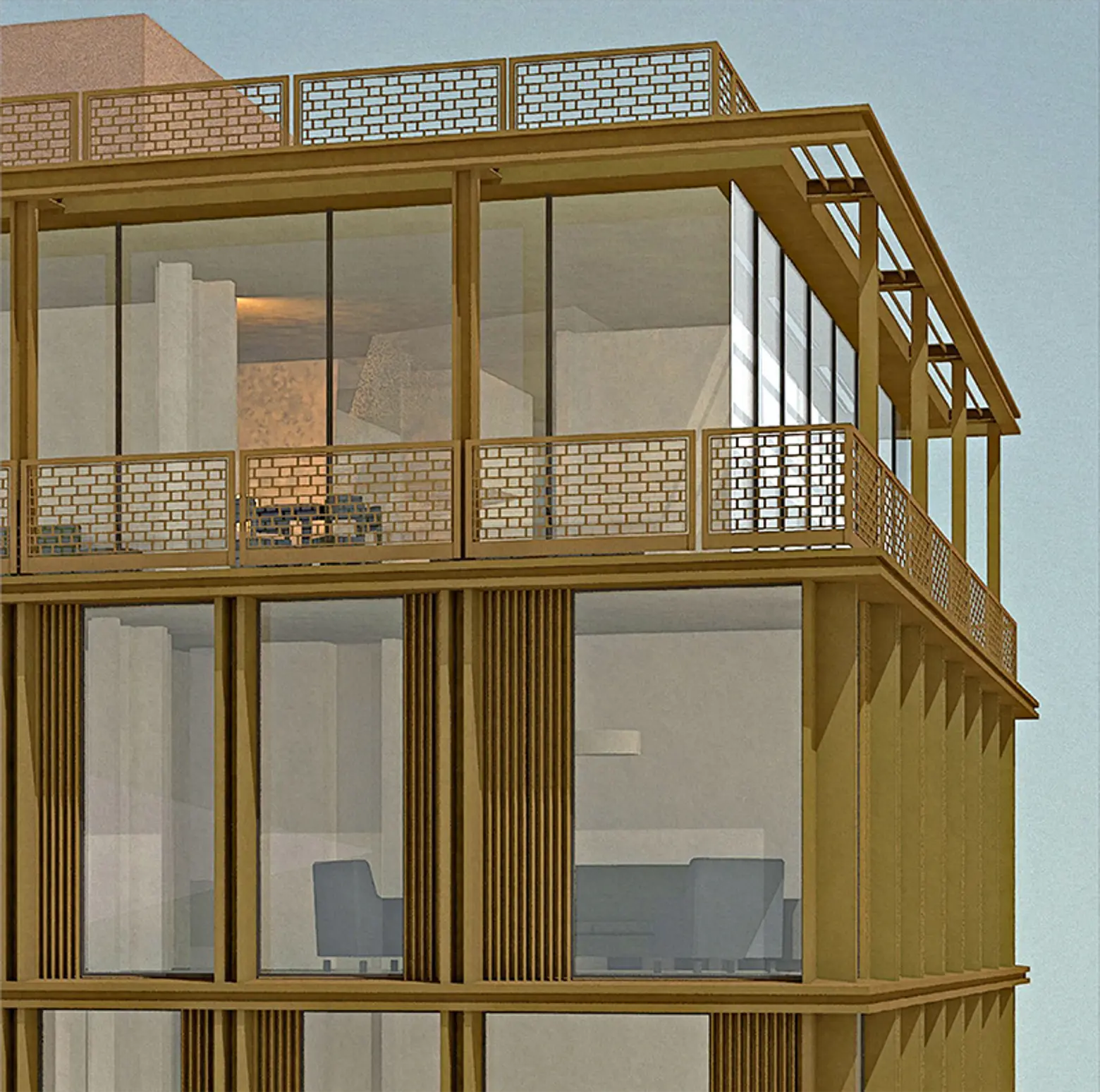

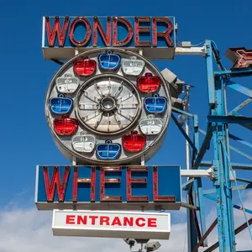

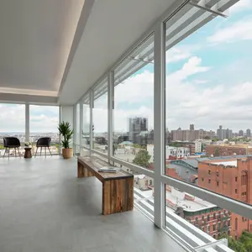
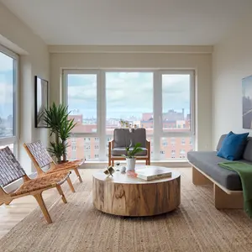
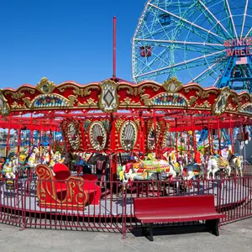
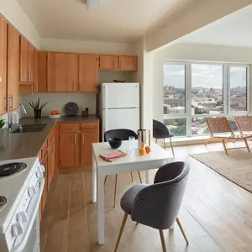
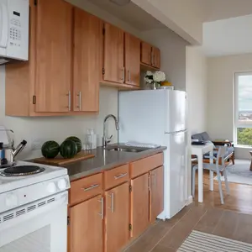
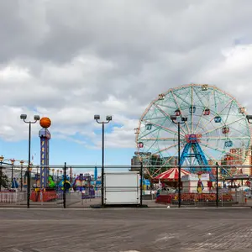
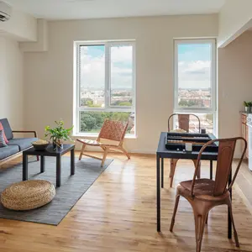
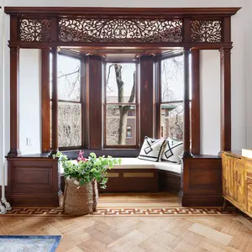
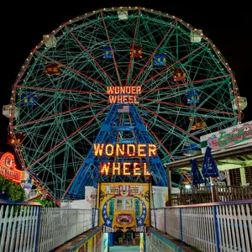
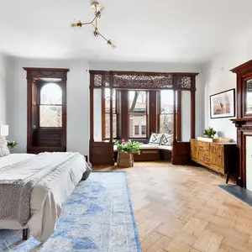
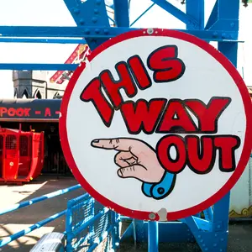
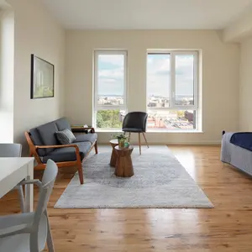
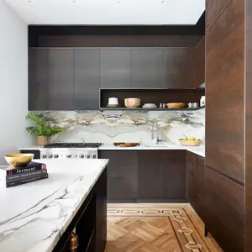
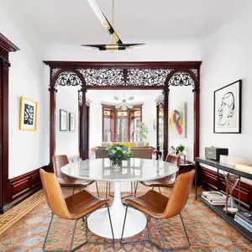
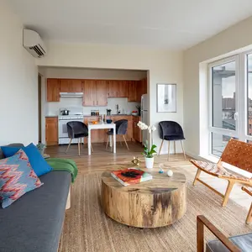
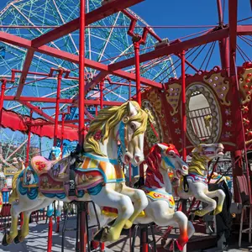
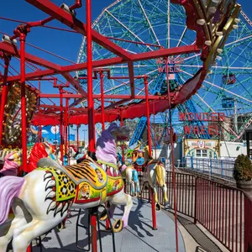
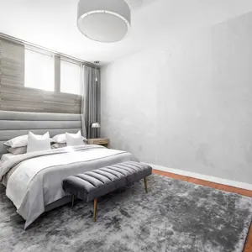
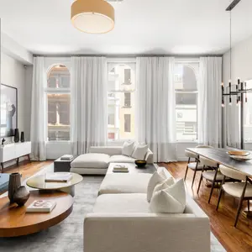
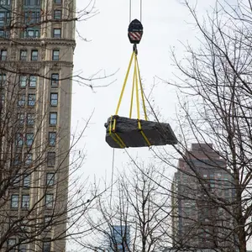
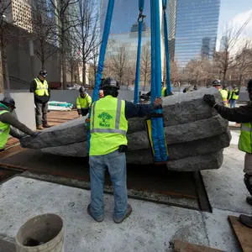
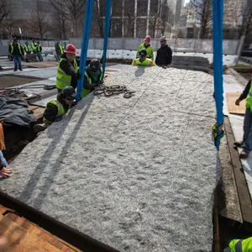
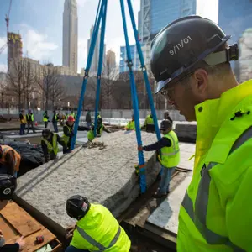
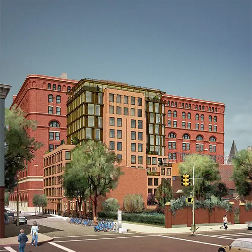
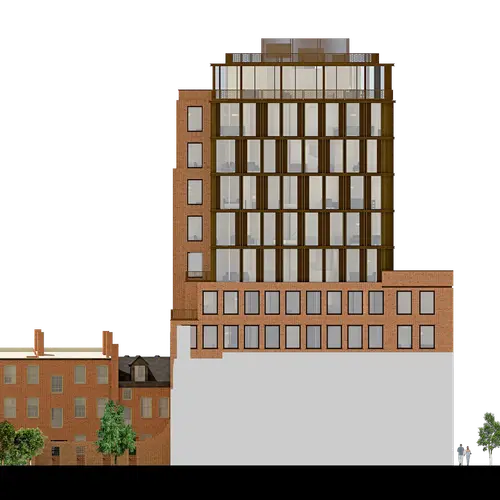
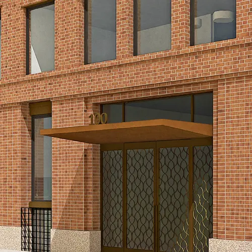
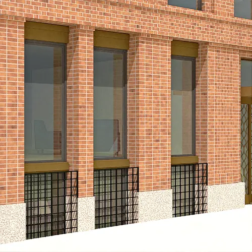
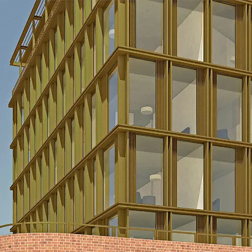
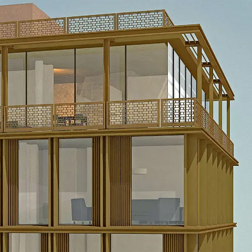
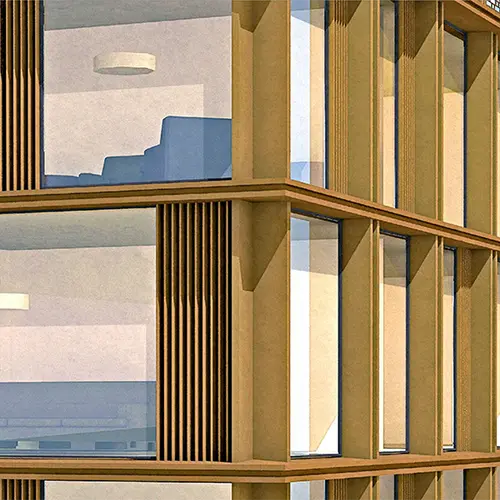
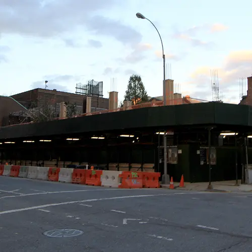
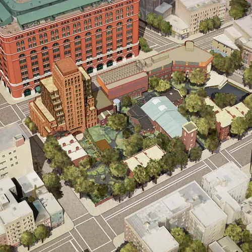
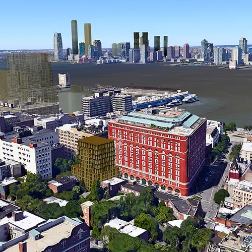
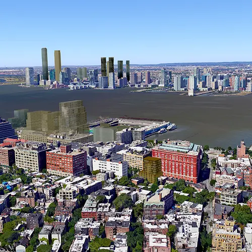
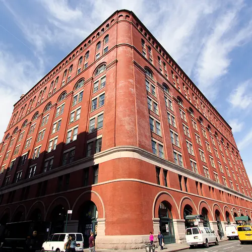
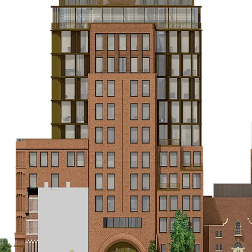
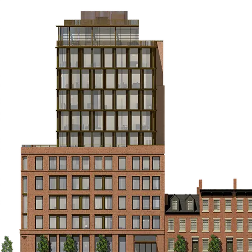
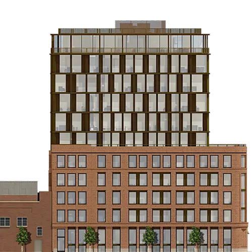
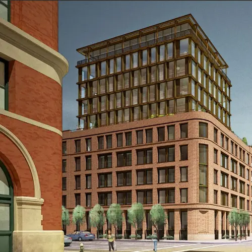
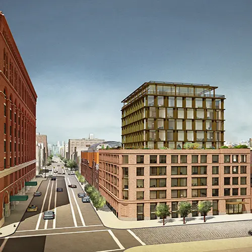
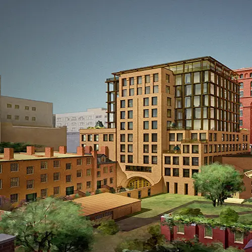
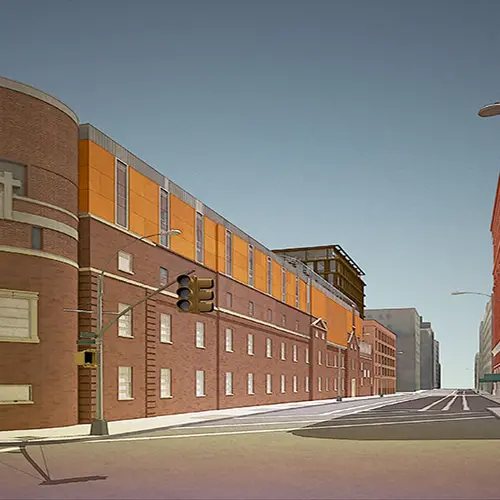
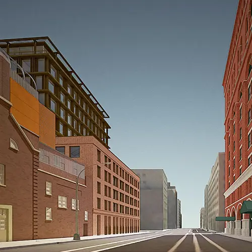
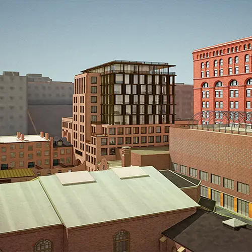
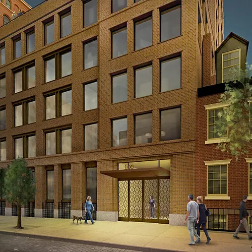
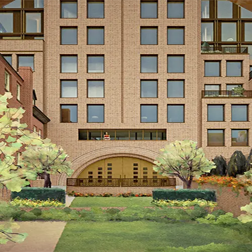
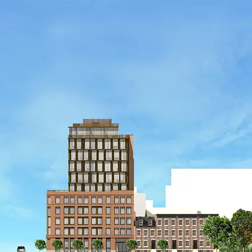
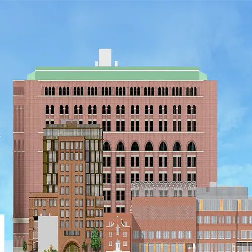
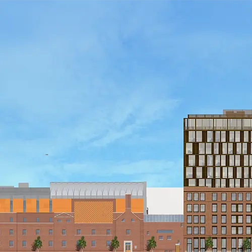
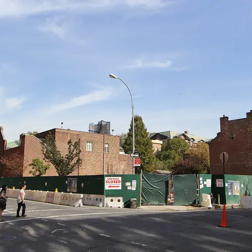
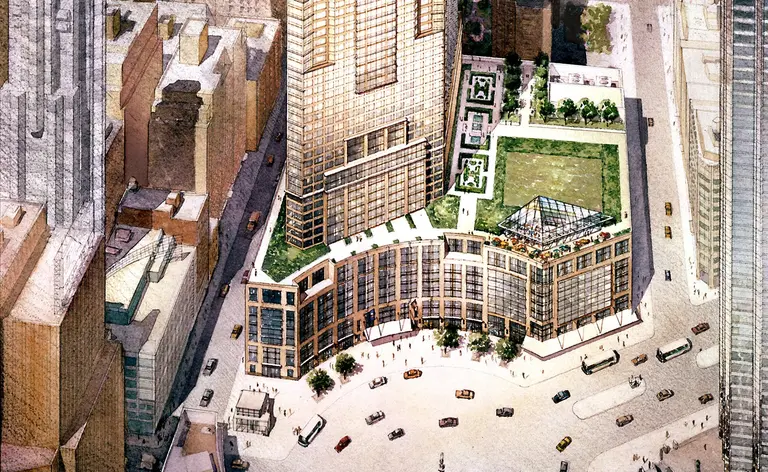
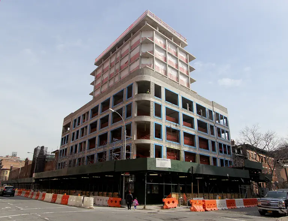


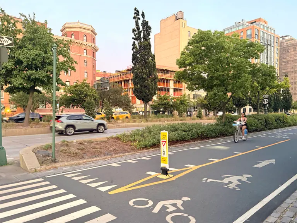








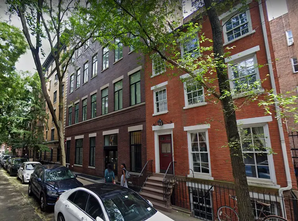
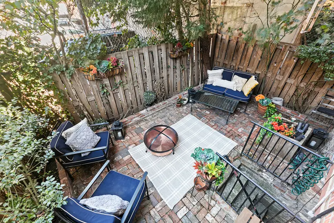
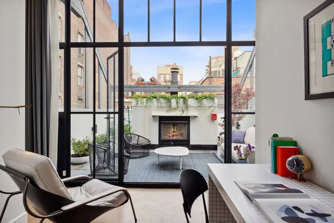












Many of the renderings are squished, which looks odd. It misrepresents the building. Please correct that because readers may not realize the pictures are off. Thanks, from the renderer – Acme Digital.
Sir,
I would like to move to NYC from Washington, DC. I am retired and I believe I could afford either a studio or one bedroom. Can I compete for the units in the Barrow House or not?
Thomas Sefferly