Rendering Revealed for Brooklyn’s First 1,000-Foot Tower
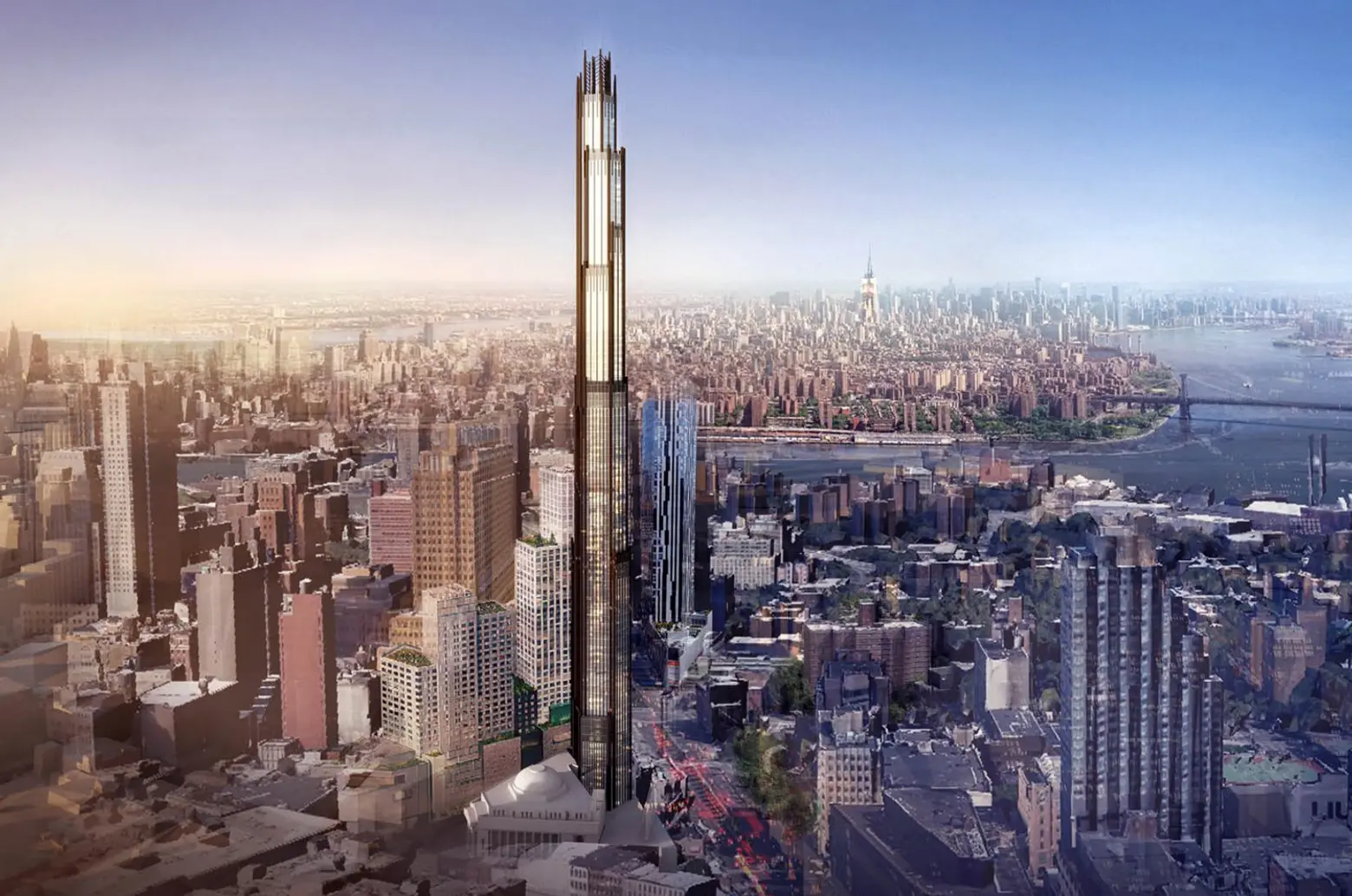
News broke back in August that Brooklyn’s first tower over 1,000 feet might rise in Downtown Brooklyn as the result of the $90 million acquisition of Brooklyn’s landmarked Dime Savings Bank building by JDS Development. Previously, they bought the site next door for $43 million, and combined with the bank’s 300,000 square feet of development rights, they acquired the means to build a tower of nearly 600,000 square feet at 340 Flatbush Avenue Extension.
6sqft got a taste of what’s to come when we revealed a video that showed the insane views from the top of the could-be tower, but now Yimby has unveiled the official renderings and specs for the project, which come courtesy of starchitects SHoP. As previously speculated, it will reach 1,000 feet, making it the tallest building in the outer boroughs. The 90-story, vaguely Art Deco tower will have 466,000 square feet of residential space, amounting to 550 condo units, as well as 140,000 square feet of commercial space.
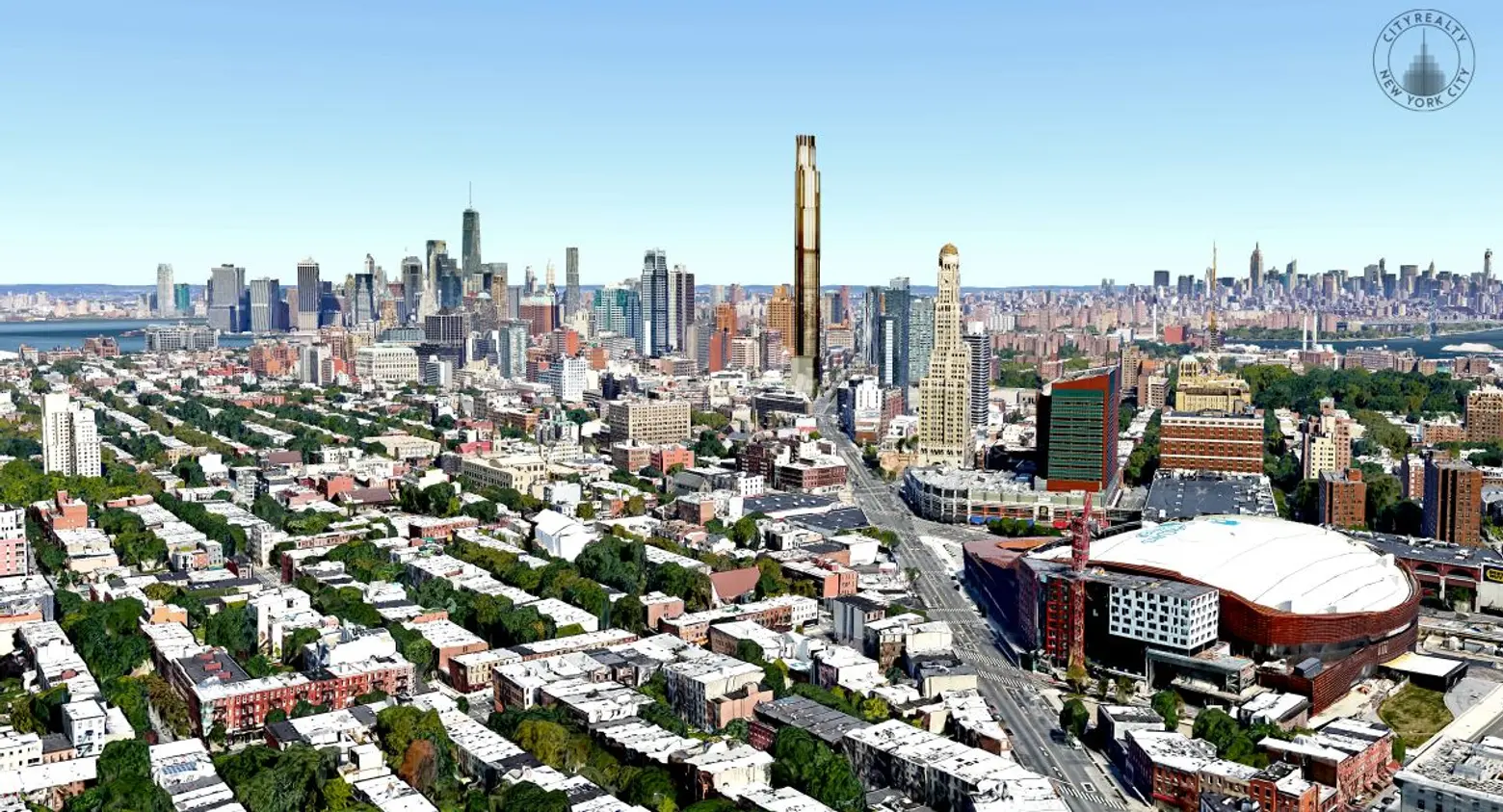 Google Earth renderings via CityRealty; images based on the sole rendering posted showing a 1,000-foot tower at the site.
Google Earth renderings via CityRealty; images based on the sole rendering posted showing a 1,000-foot tower at the site.
JDS and SHoP are also working together on the 1,428-foot Manhattan tower at 111 West 57th Street. This Billionaires’ Row building has a height/width ratio of 24:1; in Brooklyn it will be 12:1, which is still pretty slender for the borough. Another similarity in the projects that Yimby points out is that they’re both integrating historic, landmarked structures. In Manhattan, it’s Steinway Hall, and in Brooklyn it’s the Dime Savings Bank.
Sales are expected to launch in mid 2018 with a completion date in 2019. Stay up-to-date on the progress of 340 Flatbush Avenue Extension at CityRealty.
[Via NYY]
RELATED:
Get Inspired by NYC.
Leave a reply
Your email address will not be published.
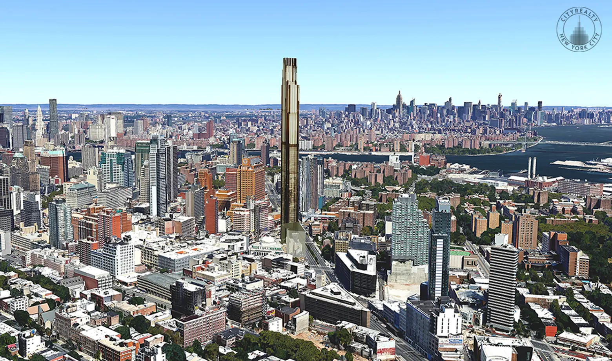
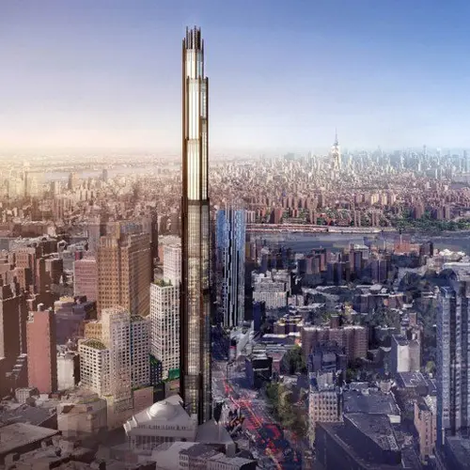
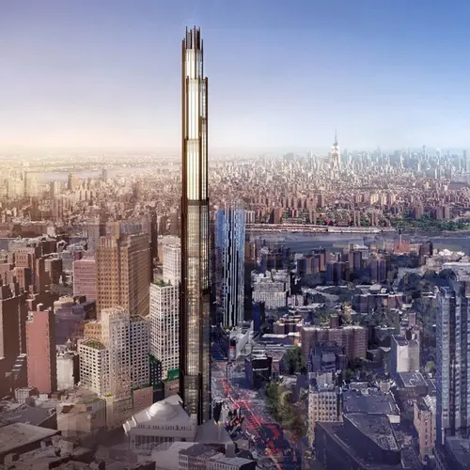
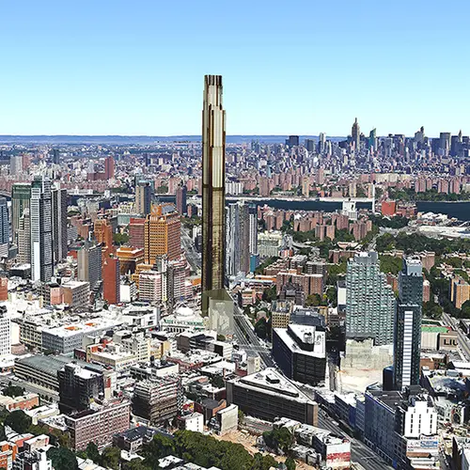
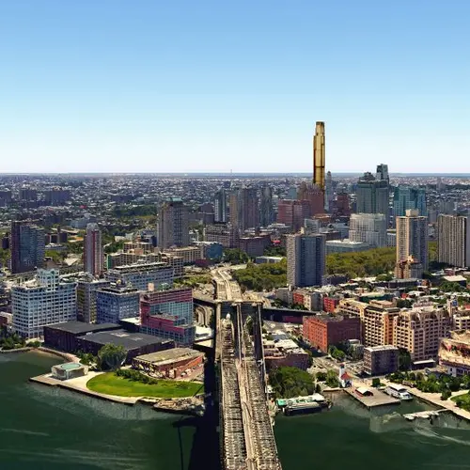
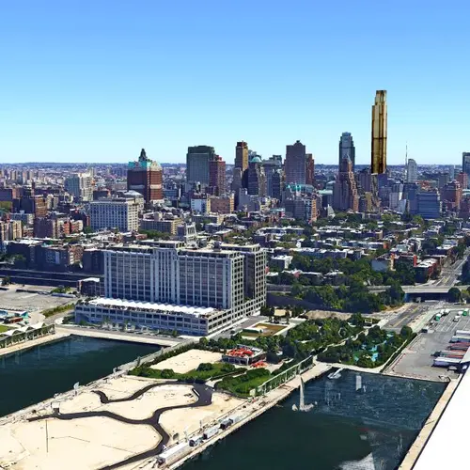
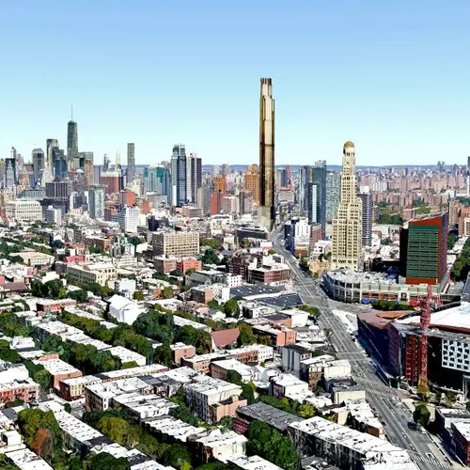
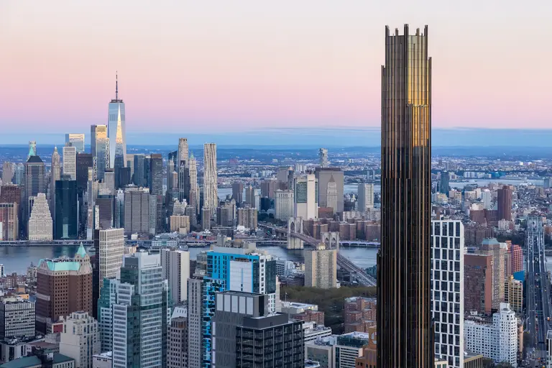
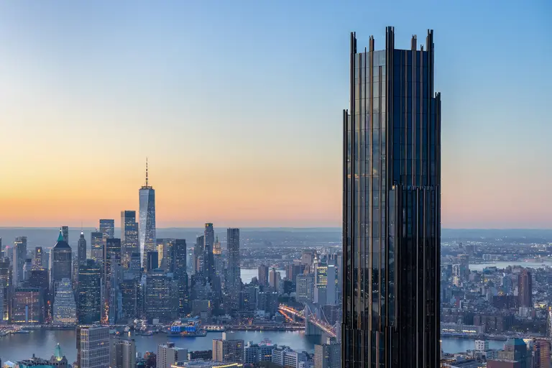
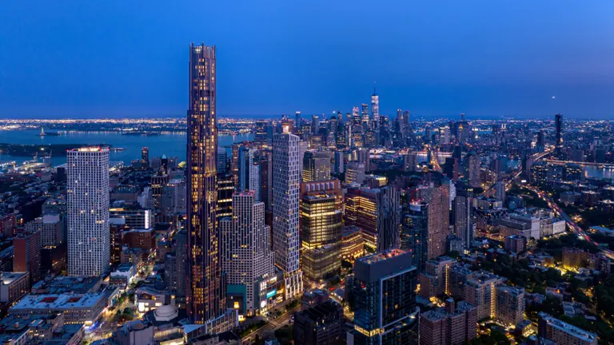
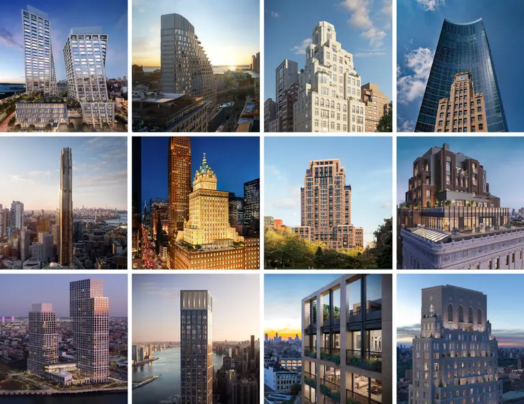





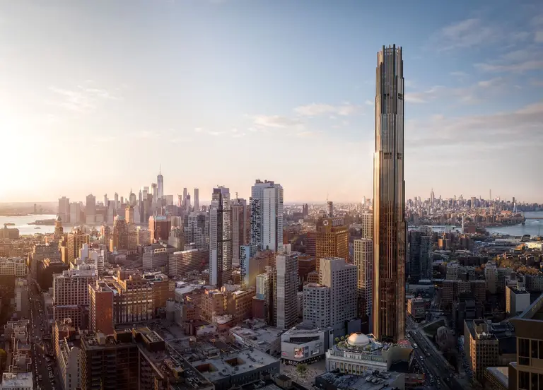
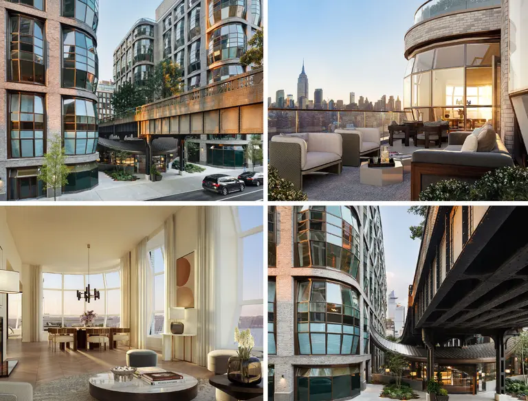
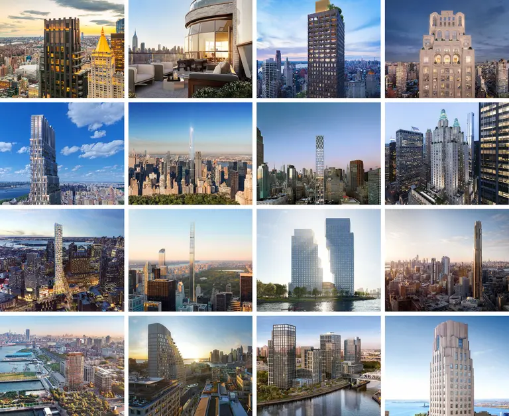
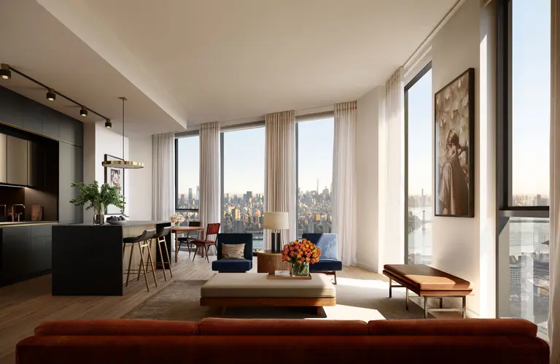
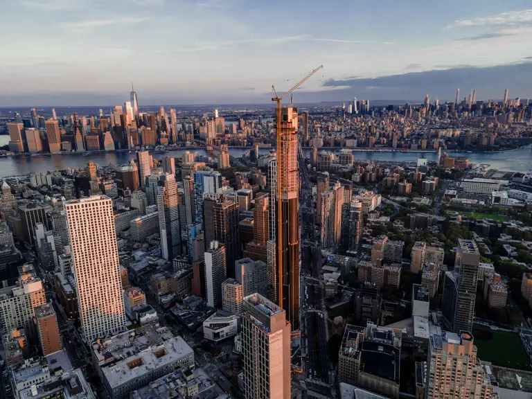
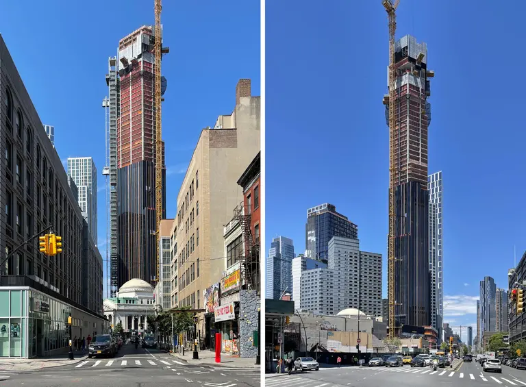












Can’t help wondering if, like the high-rise condos in Manhattan, it will be mostly owned by overseas buyers who leave the apartments empty for most of the year.