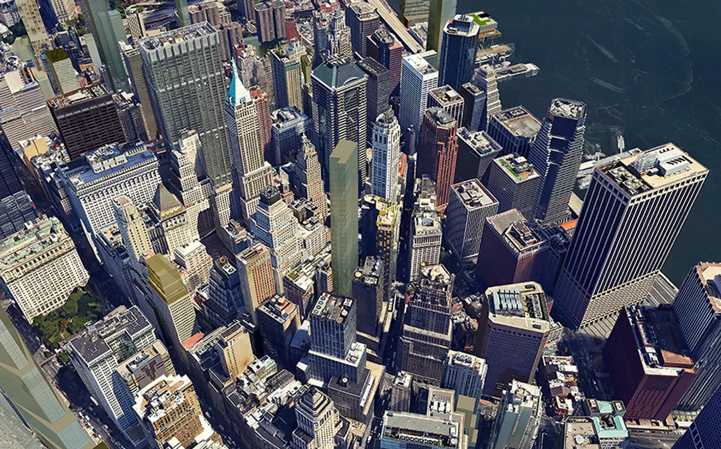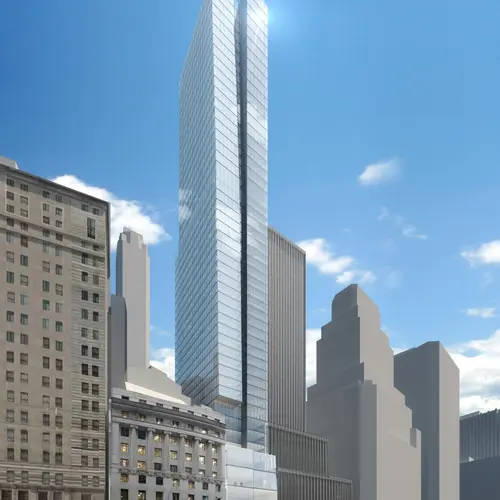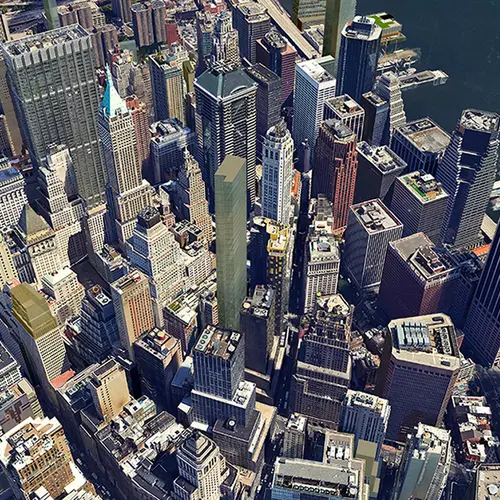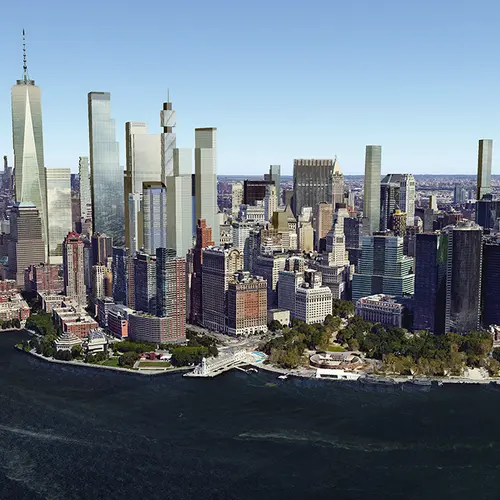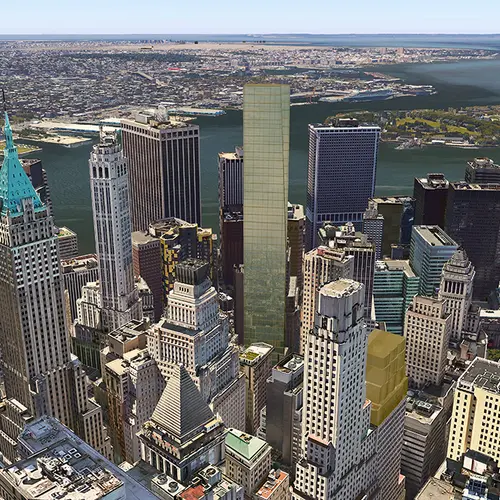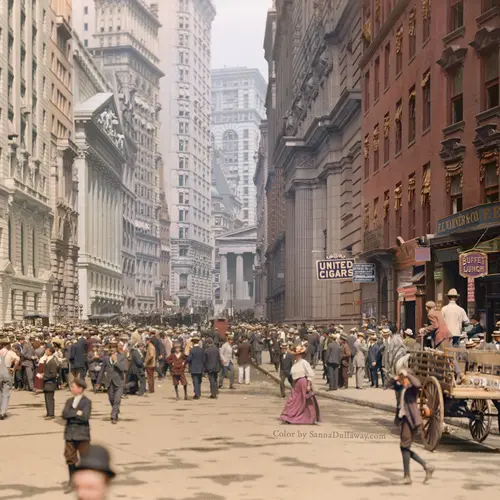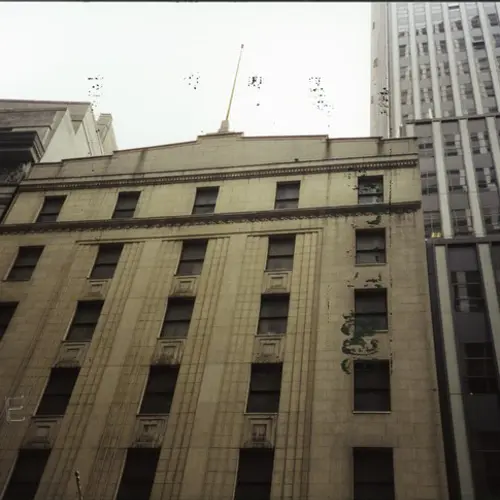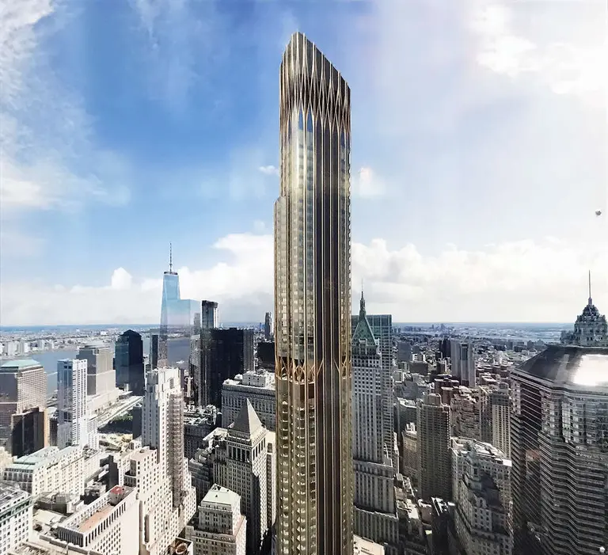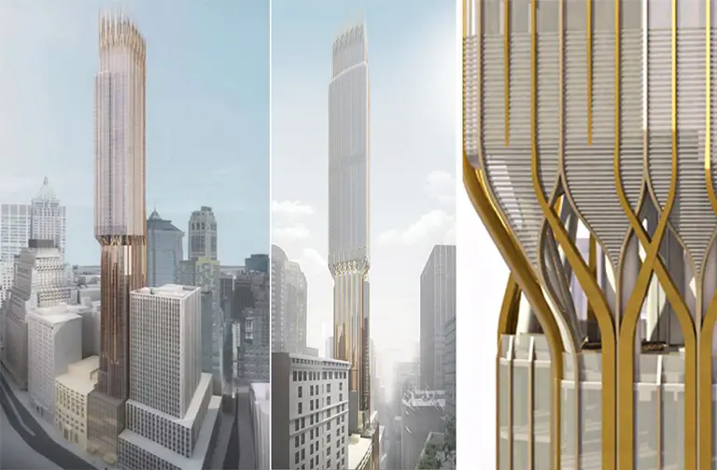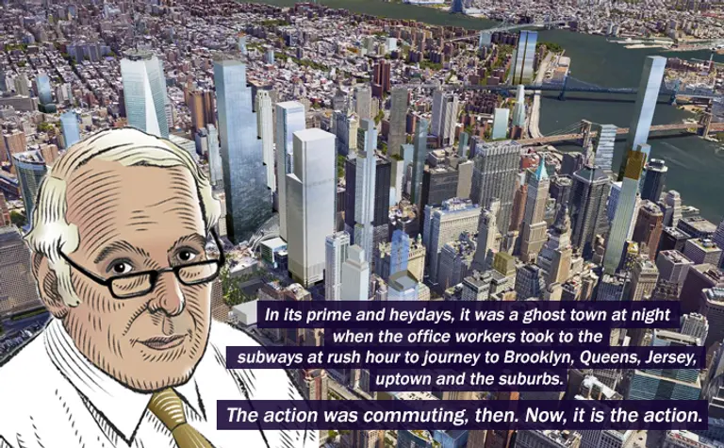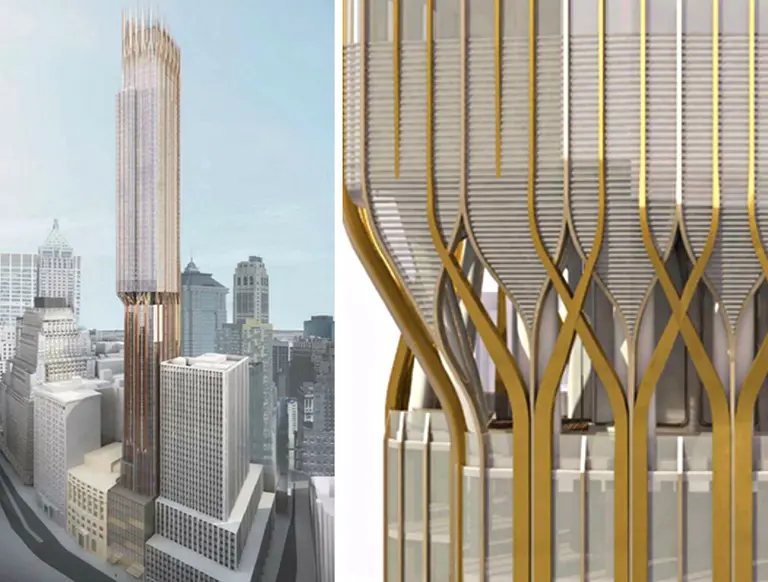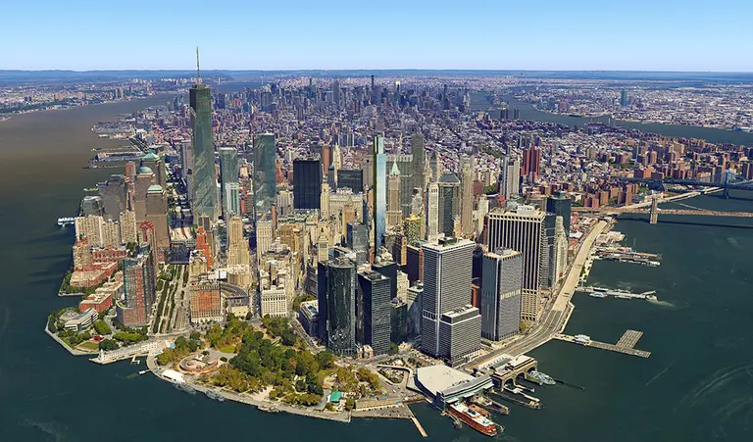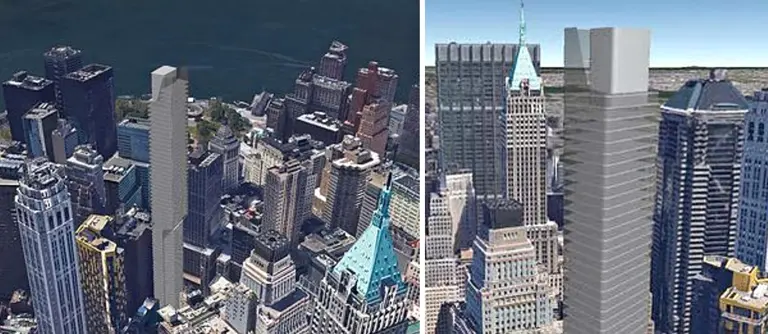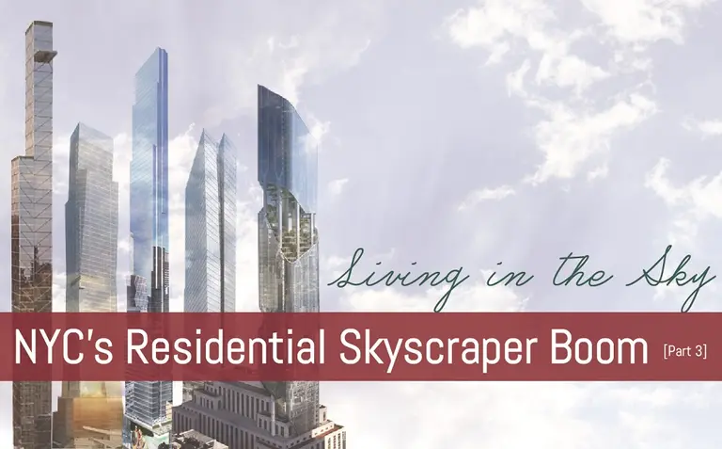65-Story Condo Tower Designed by CetraRuddy to Rise in the Downtown Skyline
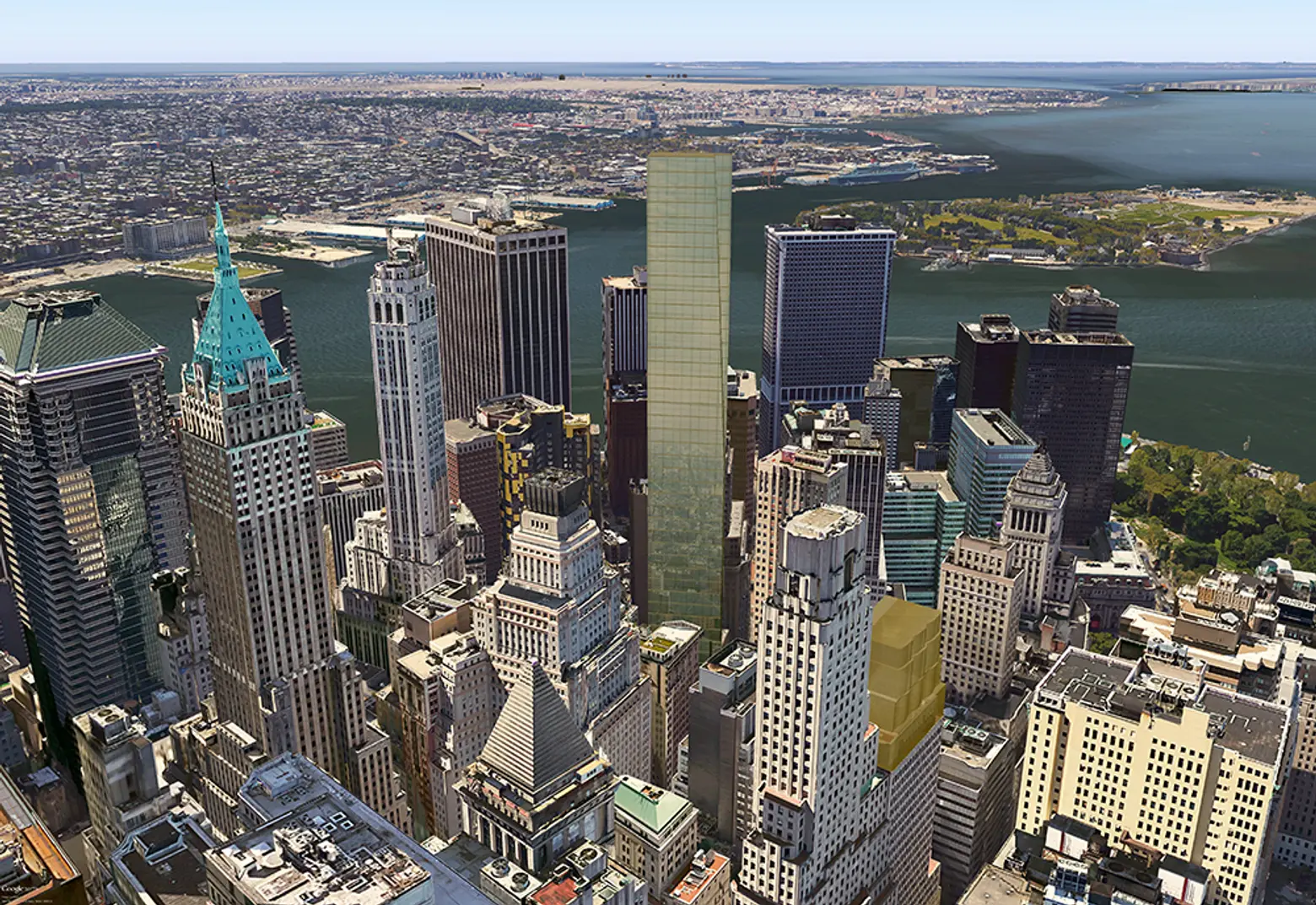
Renderings of the tower at 900 feet, courtesy of CityRealty
Last week it was announced that the long vacant Financial District lot at 45 Broad Street would be redeveloped into a 65-story condominium tower through a partnership between Madison Equities and the Pizzarotti Group. According to The Real Deal, “The buyers closed on the purchase of the land for $86 million and secured a $75 million acquisition loan.” While it is not yet clear what the project’s exact size and number of units will be, given the lofty ceiling heights of today’s high-end condo developments, 65 stories could yield a tower of up to 900 feet.
New York-based CetraRuddy is reported to be the architects of the project. While it’s not yet clear what the tower’s exact size and number of units will be, it could encompass nearly 300,000 square feet of floor area and is expected to be finished around 2019. In 1997, firm partner John Cetra handled the conversion and renovation of the adjacent 25 Broad Street into 305 rental apartments. Also known as the Broad Exchange Building, the landmarked structure, with its full block Exchange Place frontage and many projecting rear wings, was said to be “the largest and most valuable office building in all of Manhattan” when built in 1902.
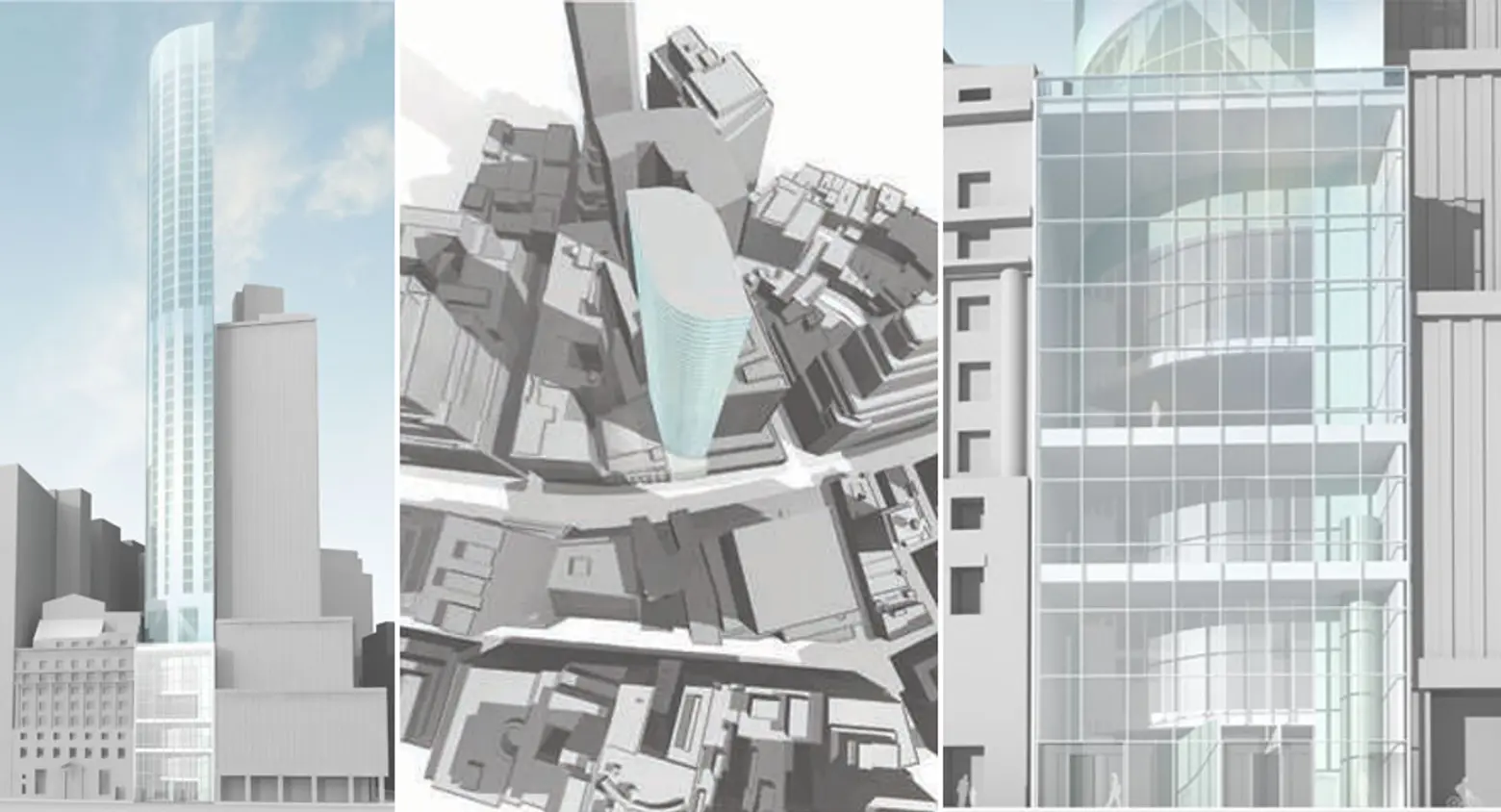
Unbuilt proposal for 45 Broad Street known as the Nobu Hotel & Residences. Courtesy of Swig Equities and Moed de Armas & Shannon.
Under the control of Kent Swig’s Swig Equities, a rear section of 25 Broad Street was demolished to facilitate the transfer of roughly 80,000 square feet of floor area to the proposed project site. Swig obtained ownership of the since-demolished office building at 45 Broad in June 2006 for $29 million, and planned a lithe and glassy 62-story mixed-use tower designed by Moed de Armas & Shannon with interiors designed by the Rockwell Group. Dubbed the Nobu Hotel & Residences, the tower would contain 77 condominiums on floors 41 through 62, a Robert De Niro-managed 128-room hotel and Nobu restaurant on the third floor. Swig lost both properties to lender Lehman Brothers Holdings in the wake of the financial crisis, and Lehman, in turn, sold the site in 2012 to LCOR for $14 million.
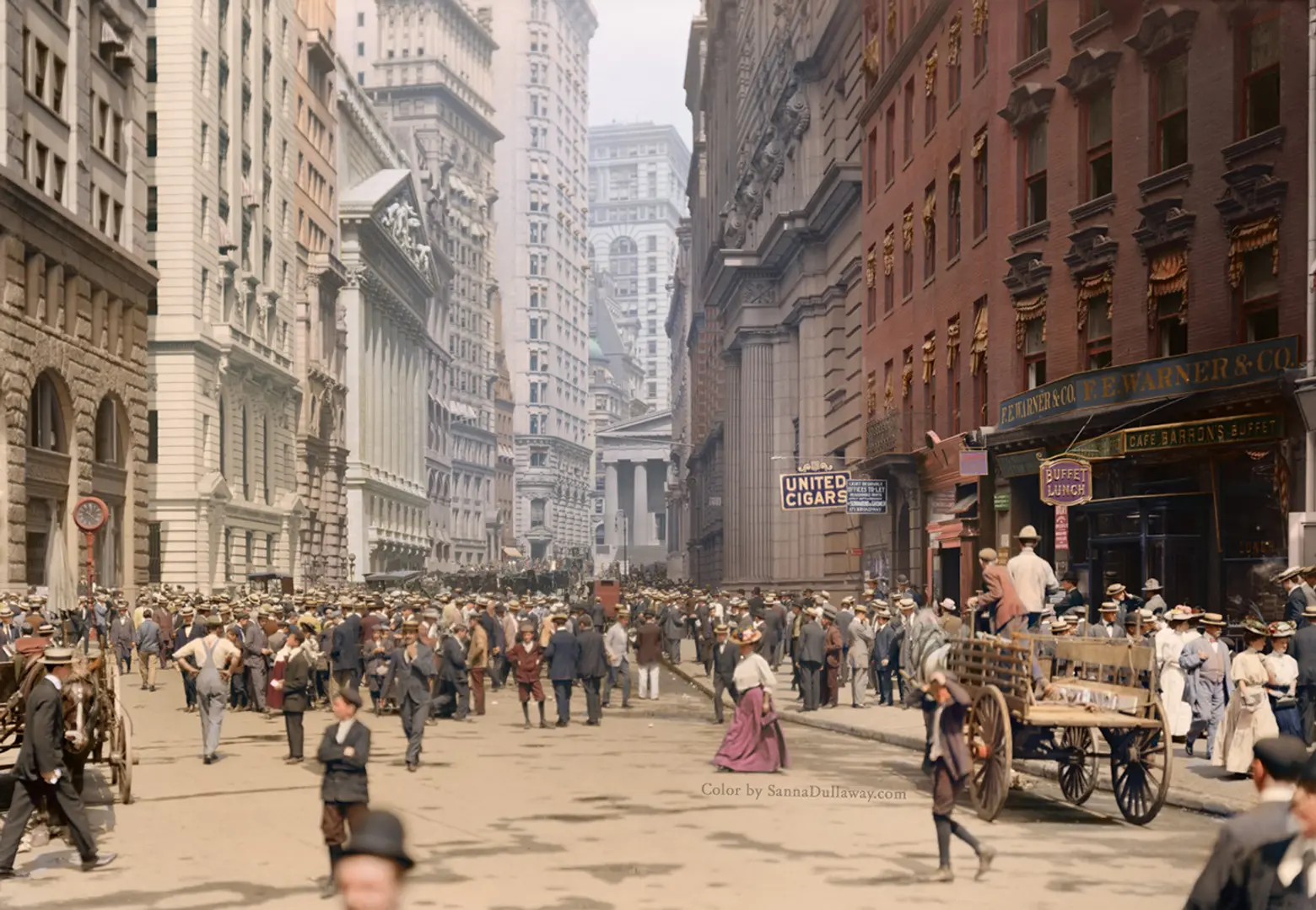
Colorized photo of Broad Street in the early 1900’s. The 45 Broad Street project site is just cut out of the photo to the right.
Broad Street is one of the city’s oldest streets and owes its origins to a Dutch-built canal running through the middle of it that fed into the East River. Filled in in 1676, the street’s curving sweep is now lined with imposing stone and brick pre-war buildings, providing one of the city’s most impressive man-made vistas. Following 9/11, stretches of Broad and Wall Streets were pedestrianized with new cobblestone pavement and seating designed by Rogers Marvel Architects. Unfortunately, in the name of security, visual misery prevailed with the addition of movable fences, Jersey barriers, and police tents muddling up the streetscape in typical New York fashion.
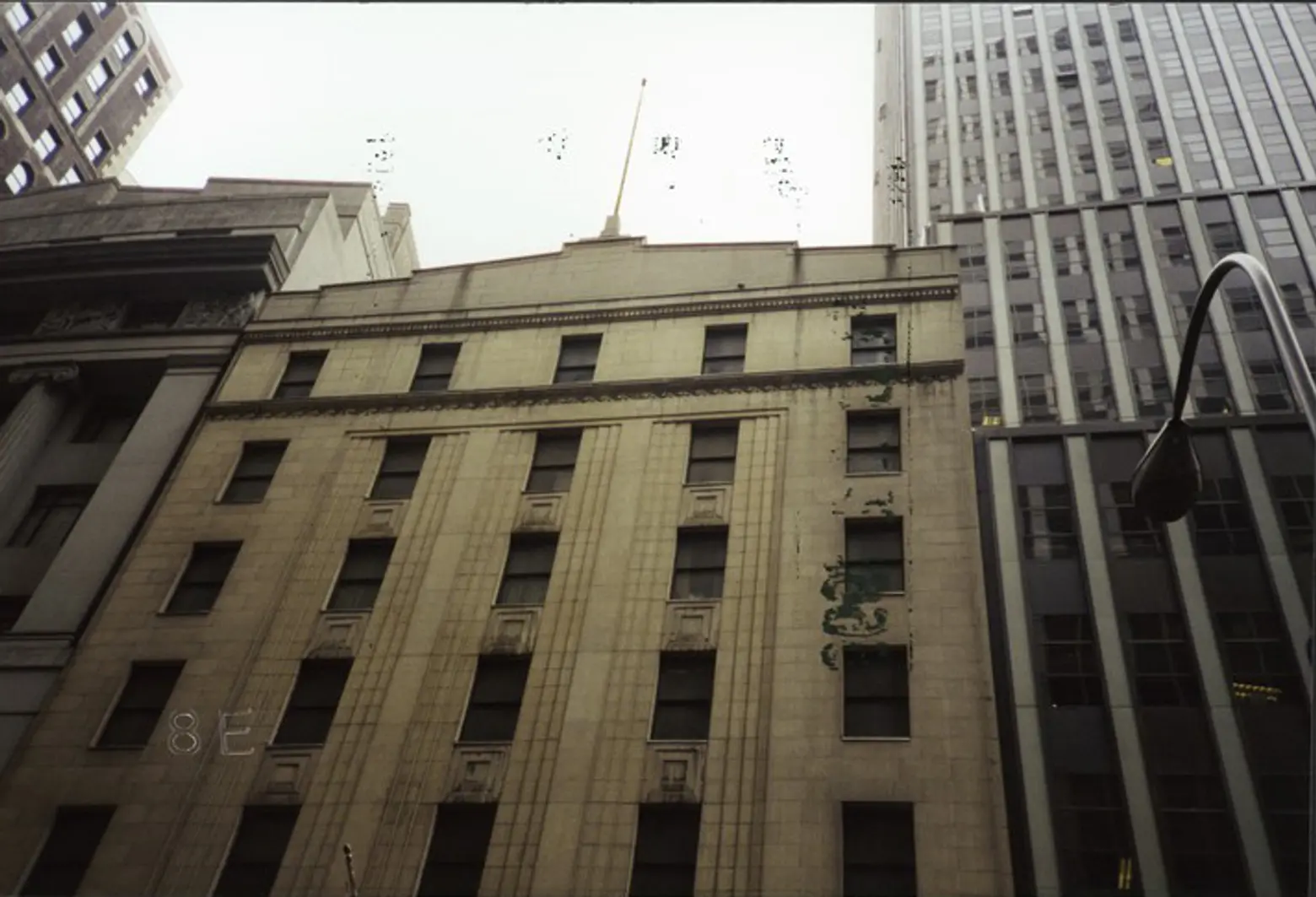
The now-demolished office building that stood at the site of 45 Broad Street
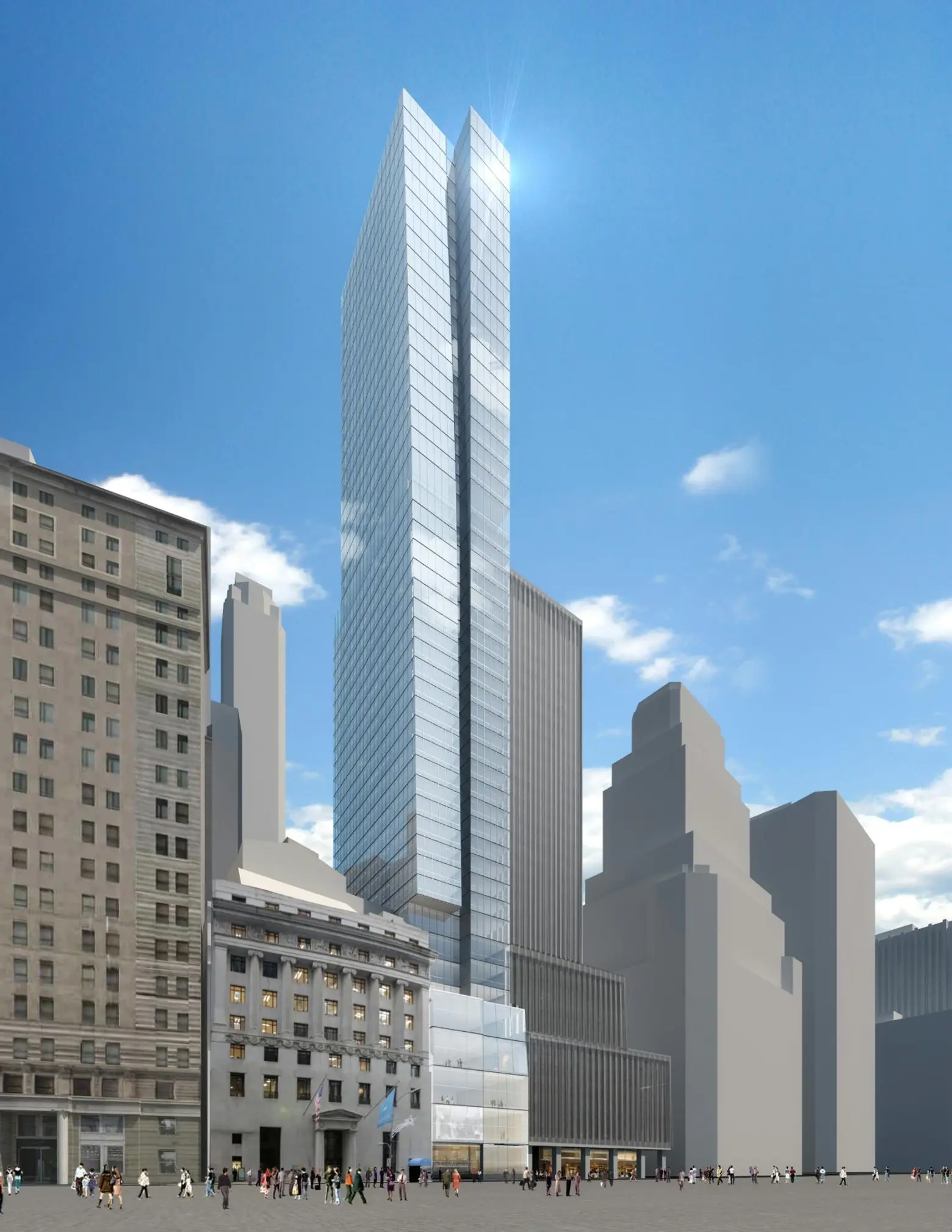
Conceptual rendering of what could be built on the site
Older commercial blocks of the Financial District continue to be converted into residences, transforming the once 9-5 district into a more 24-hour community. Many of Broad Street’s older office buildings have been converted, including The Exchange at 25 Broad Street, the immense Downtown by Starck at 15 Broad Street, and The Setai Wall Street which is directly across from the proposed tower at 45 Broad. Converted in 2008, The Setai’s available units average $1,725 per square foot and range from a 931 square-foot one-bed for $1.2 million to a 3,500-square-foot, two-bedroom penthouse for $10 million.
Stay up to date on the design, construction, and listings for 45 Broad Street on CityRealty.
RELATED:
