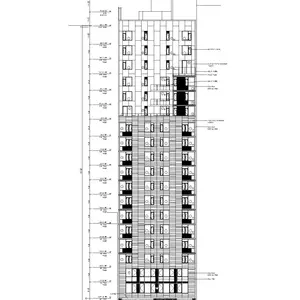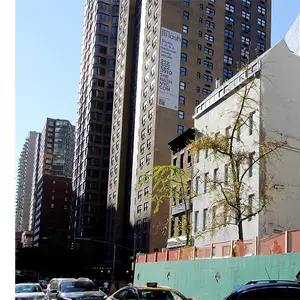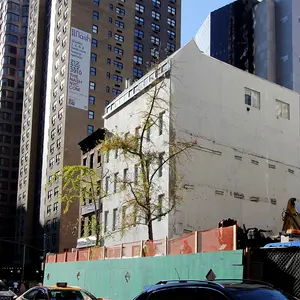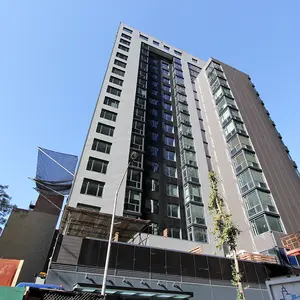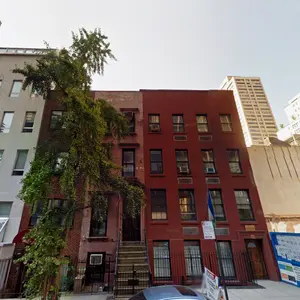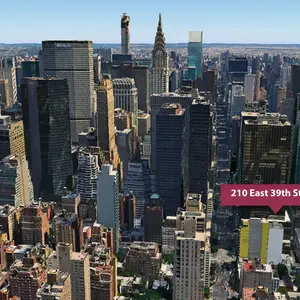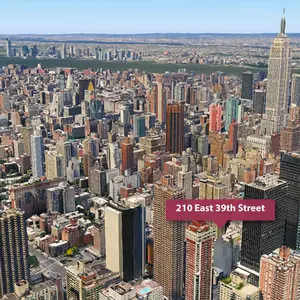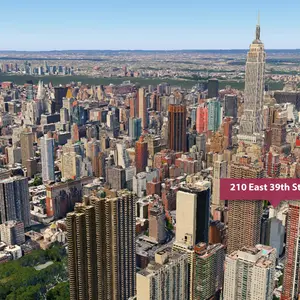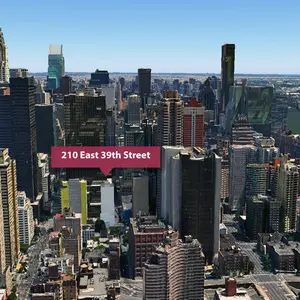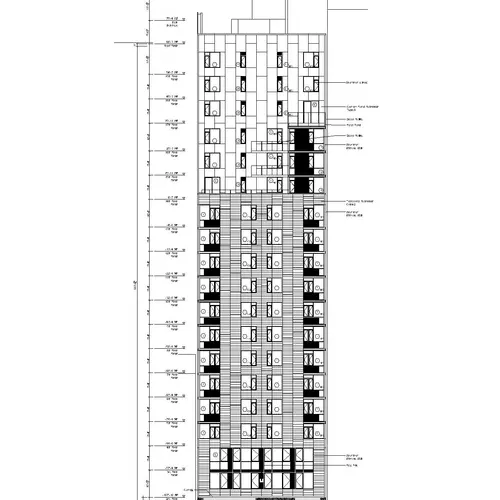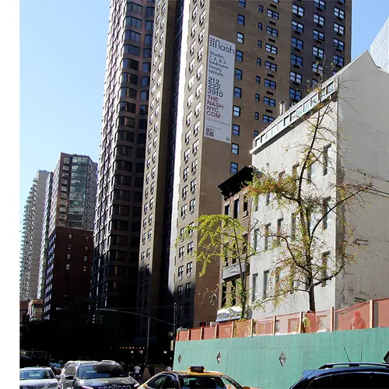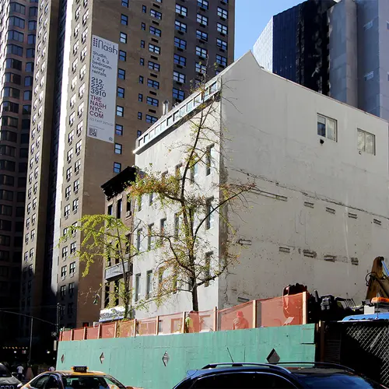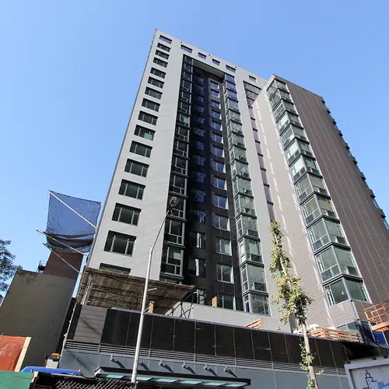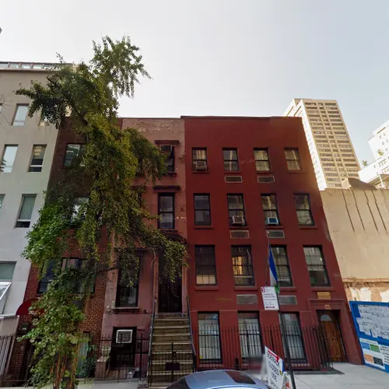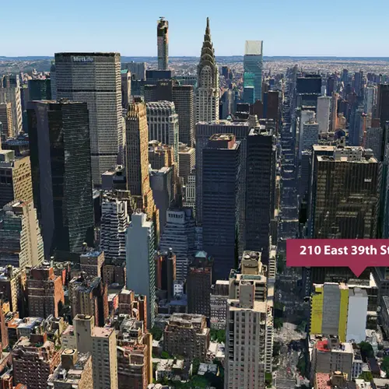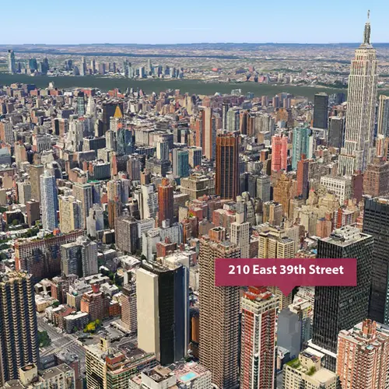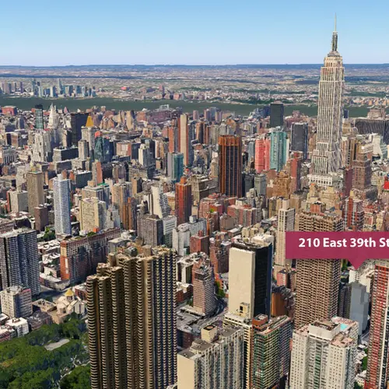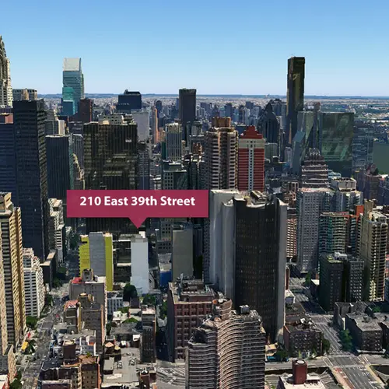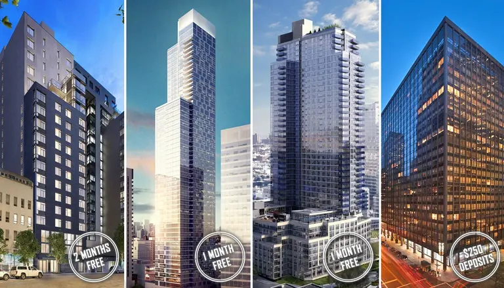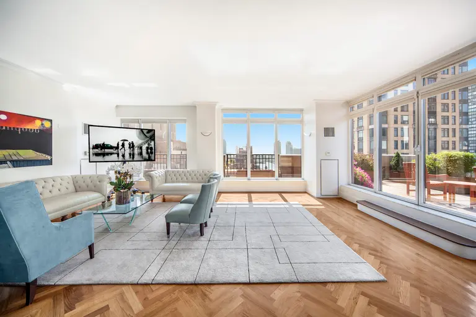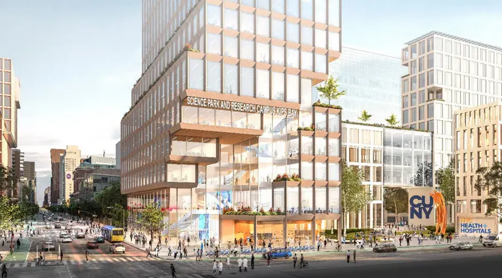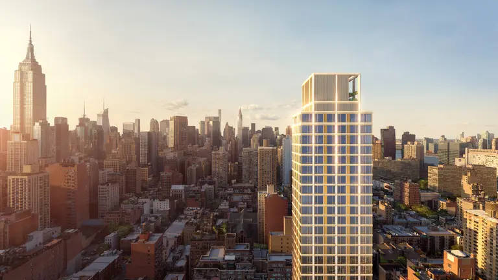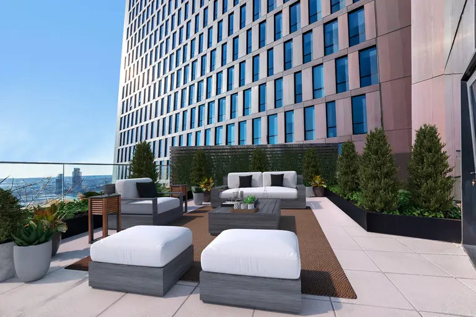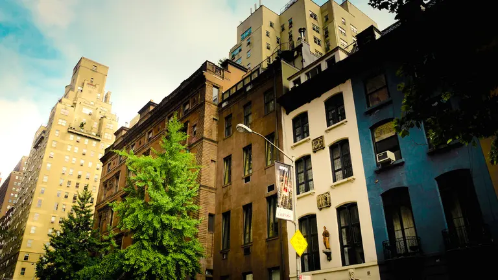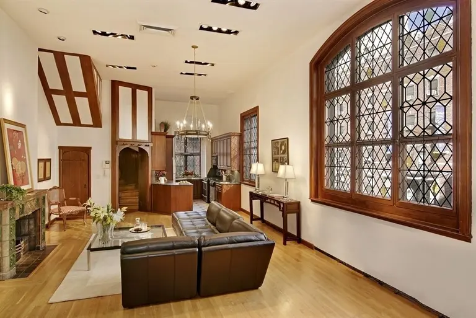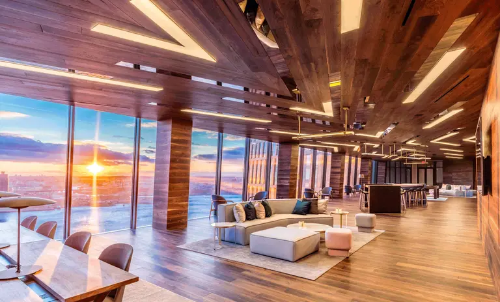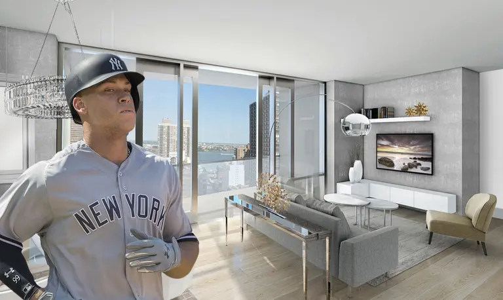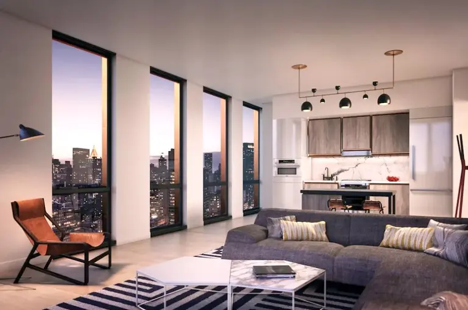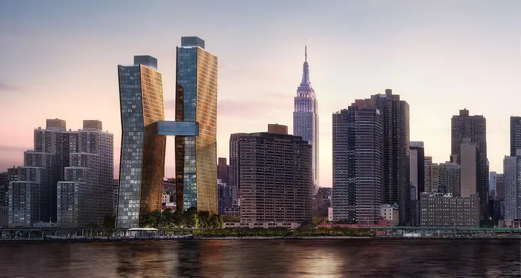First Look at Rawlings Architects’ 20-Story Mixed-Use Murray Hill Building
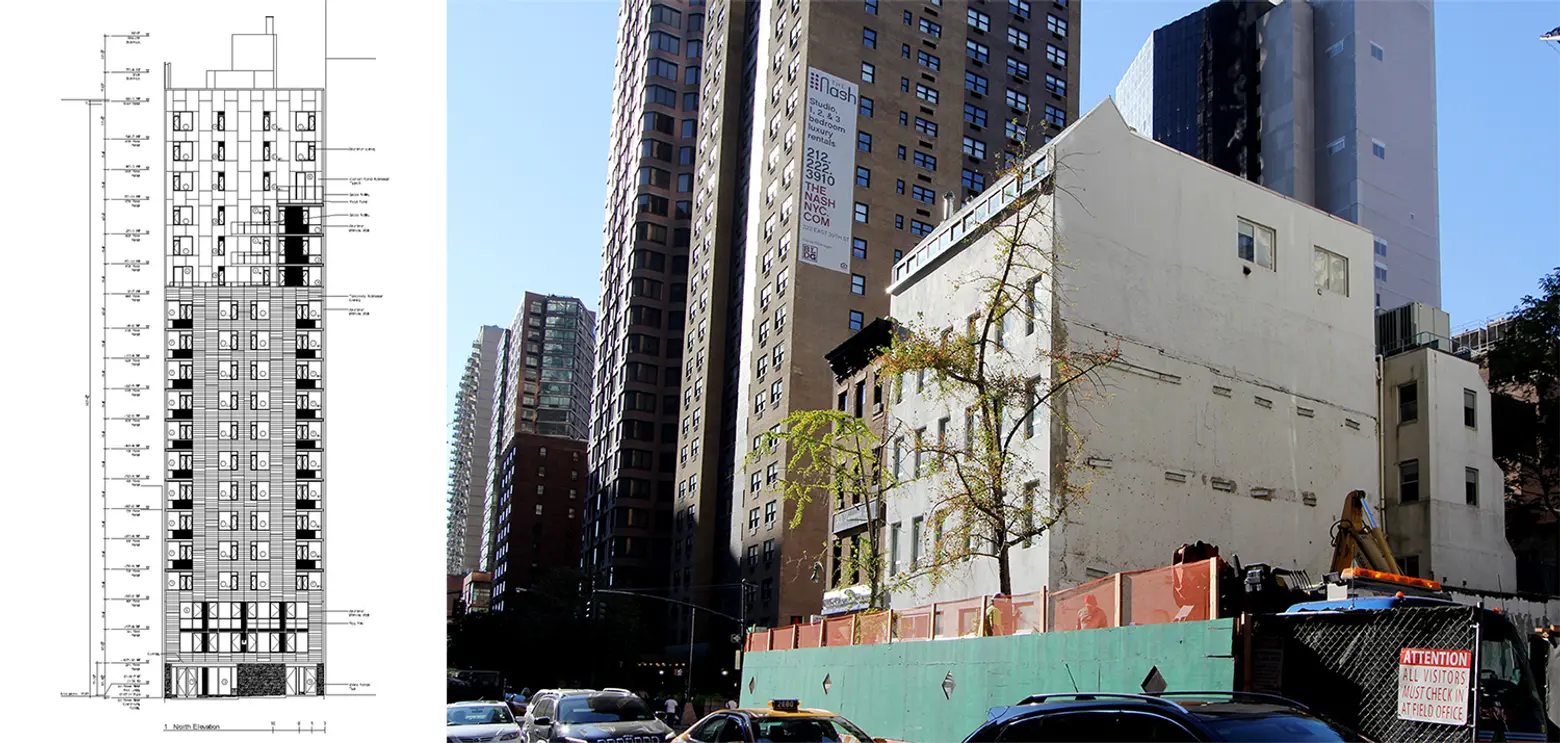
Elevation of the new building (L); the current site (R)
Charles Blaichman’s CB Developers have begun construction on a 20-story mixed-use building directly adjacent to their nearly finished rental tower the Frontier. Located at 210 East 39th Street, the building is designed by Rawlings Architects in conjunction with the grey metal and glass Frontier next door. The project is replacing a small townhouse owned by the Kingdom of Lesotho; the small African country contributed its property as a joint venture with the developers, and they will receive a commercial unit within the building’s lower three floors to use as a mission.
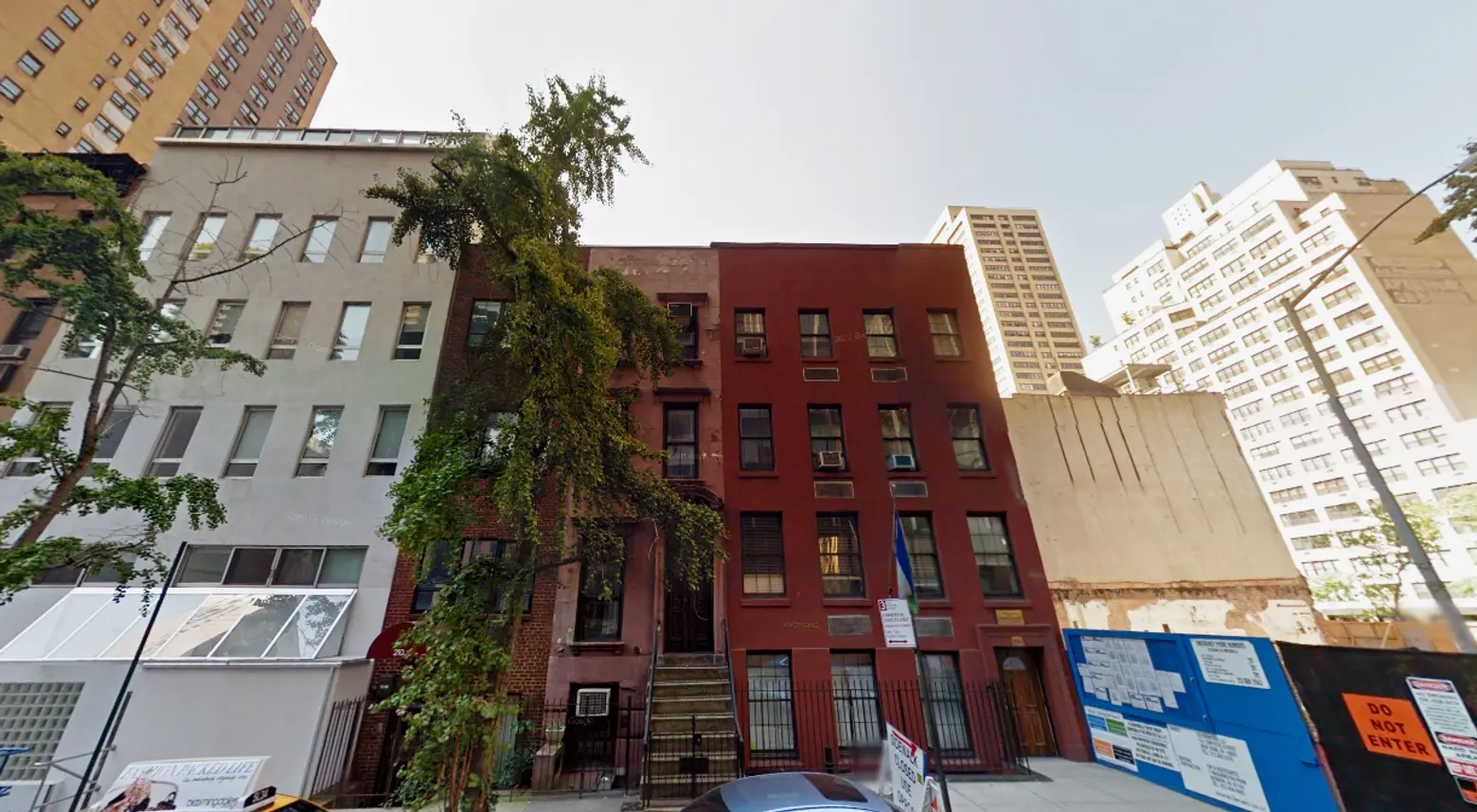
Above the mission, the 60,000-square-foot building will provide 57 mixed-income rental apartments. According to the architect’s website, “The building is clad in a mixture of terra cotta and cement panel rainscreen systems. A dormer above the 14th floor is clad in window wall, highlighting this element of the overall composition. The lower floors of the Lesotho space extend to the rear property line, providing gathering/event space for the Mission and terrace space for the apartments on the third floor.” The development is scheduled to be completed next year.
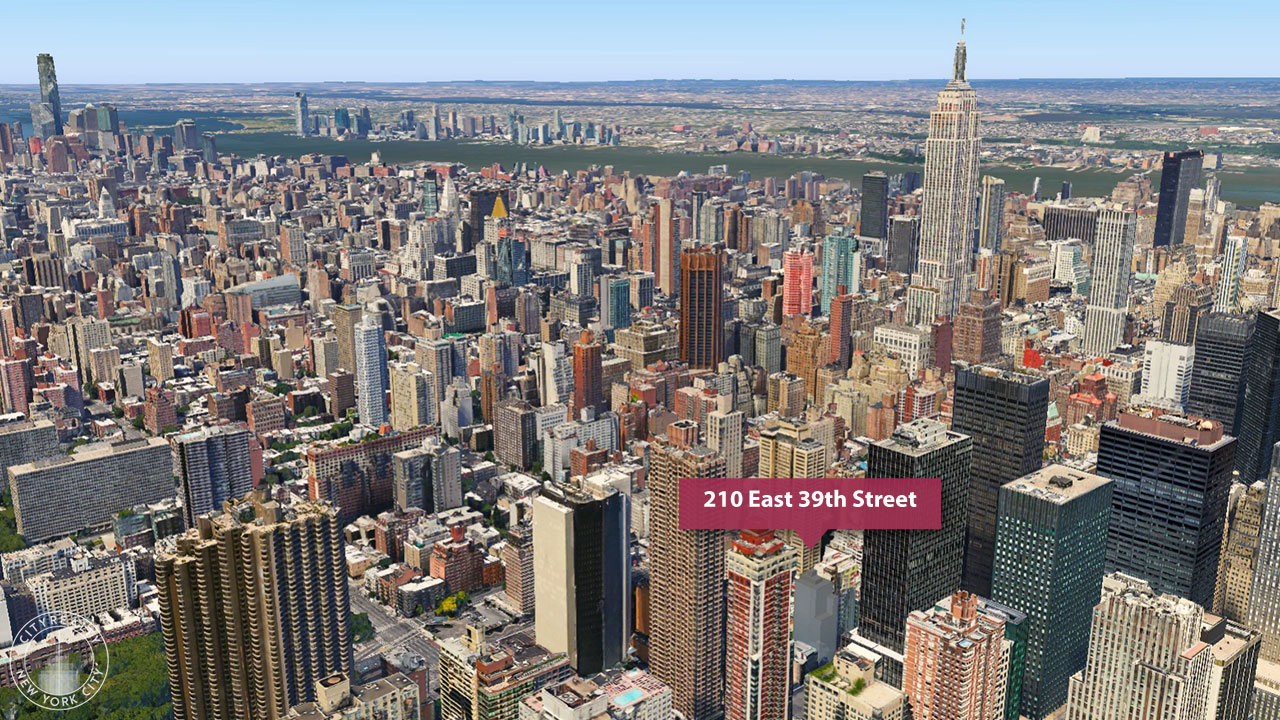 Aerial renderings via CityRealty
Aerial renderings via CityRealty
Follow the development of 210 East 39th Street at CityRealty.
RELATED:
- New Renderings of Fisher Brothers’ Curvy Murray Hill Rental at 225 East 39th Street
- Another Pivoting Skyscraper Coming to Crowded Midtown East Block
- SCDA’s Switchback Skyscraper Launches Teaser Site and Clears Its Midtown East Lot
