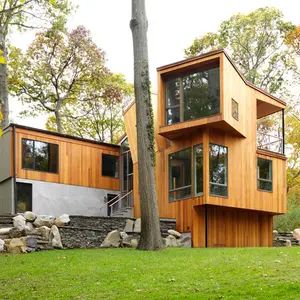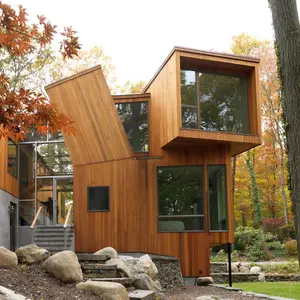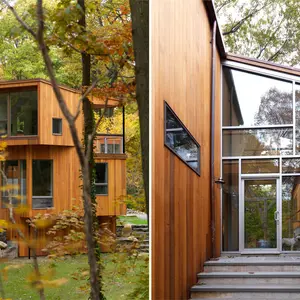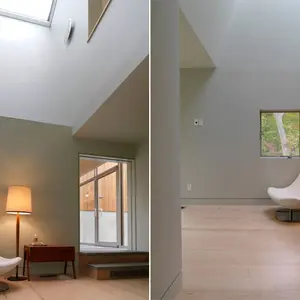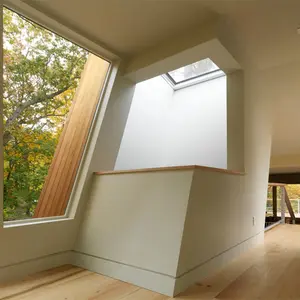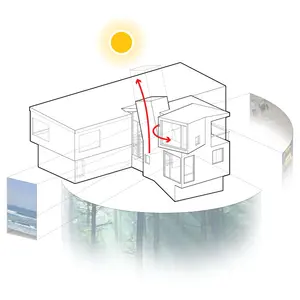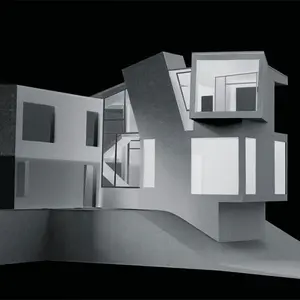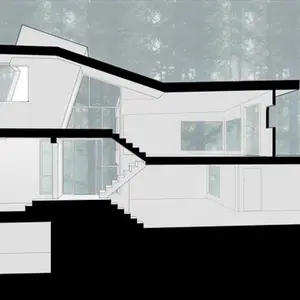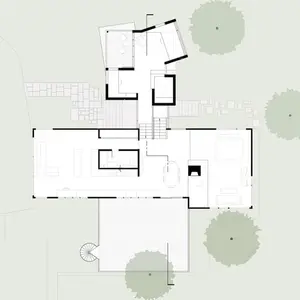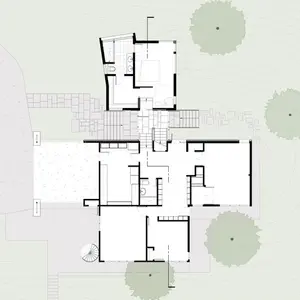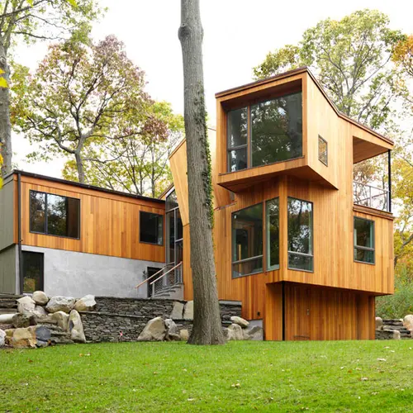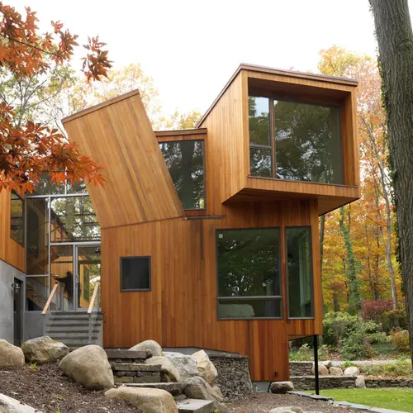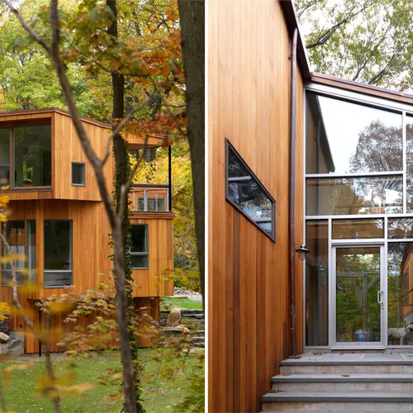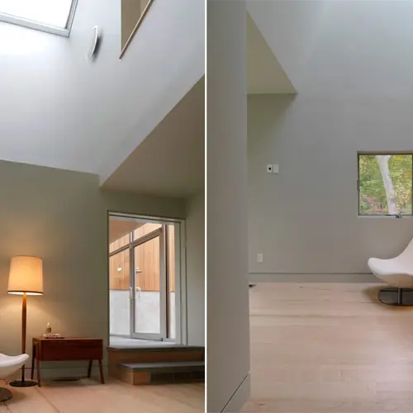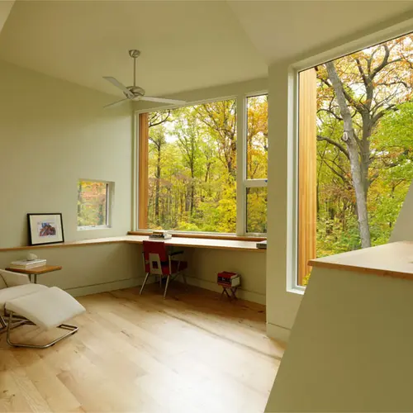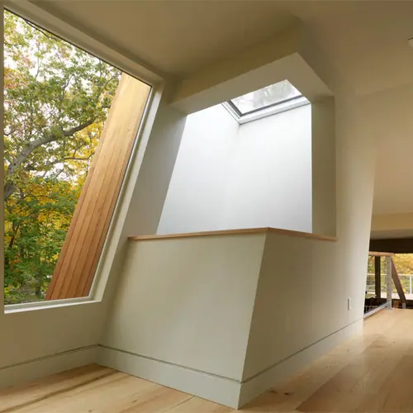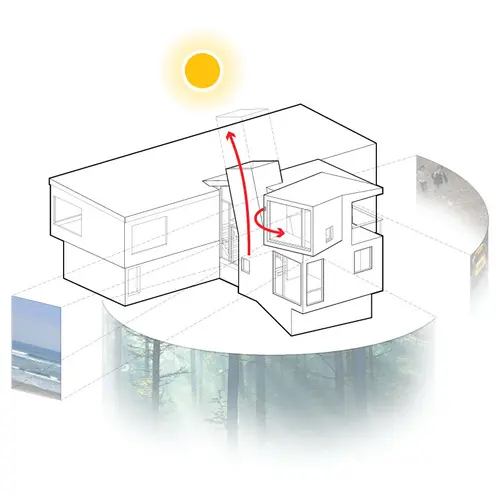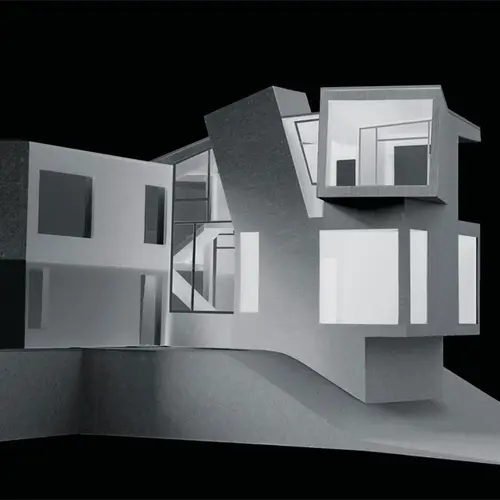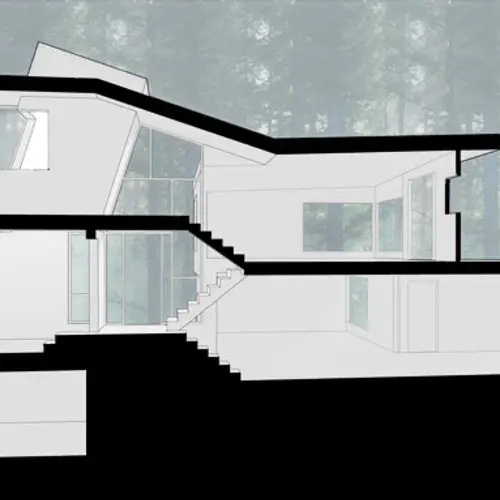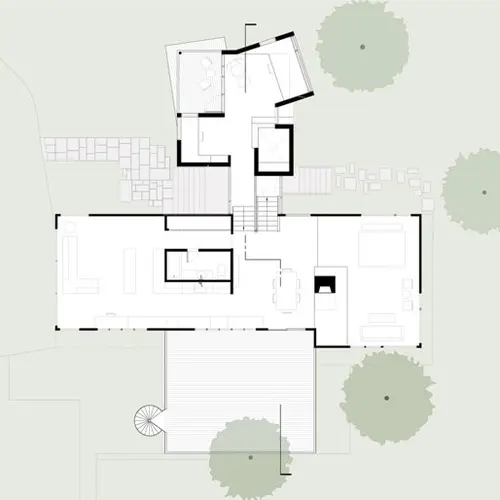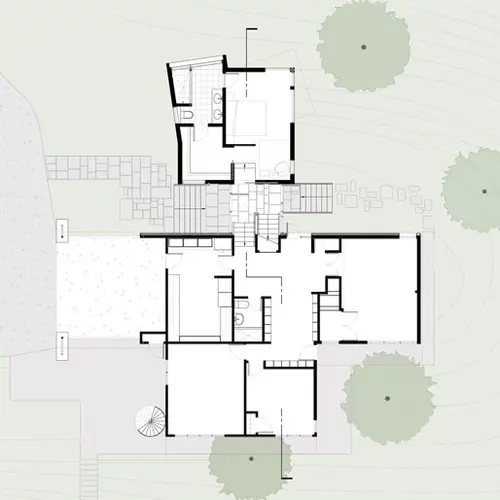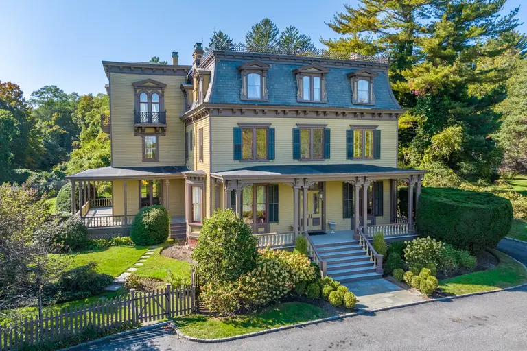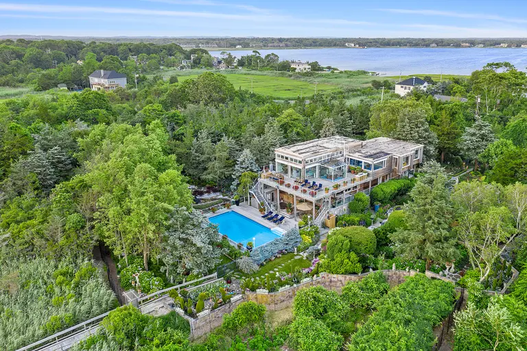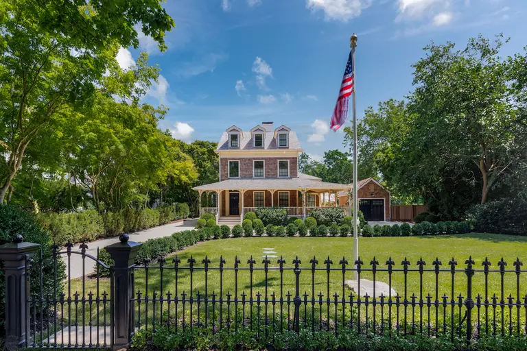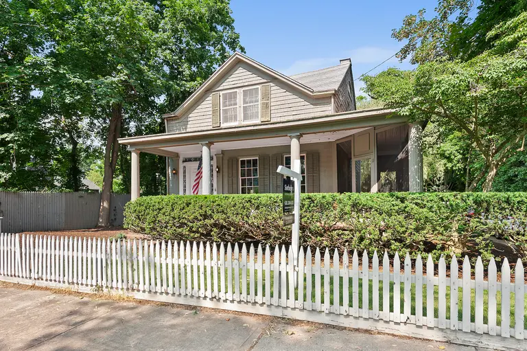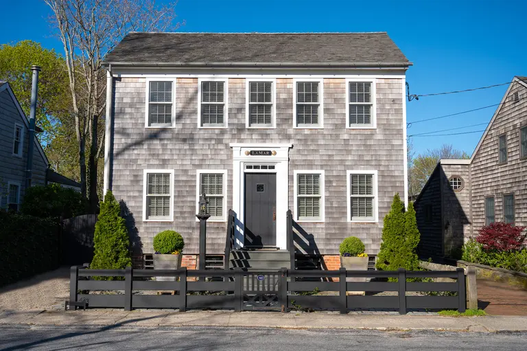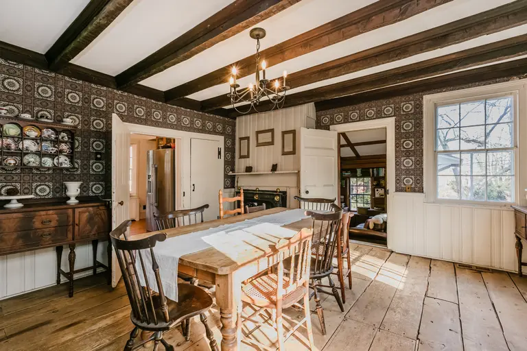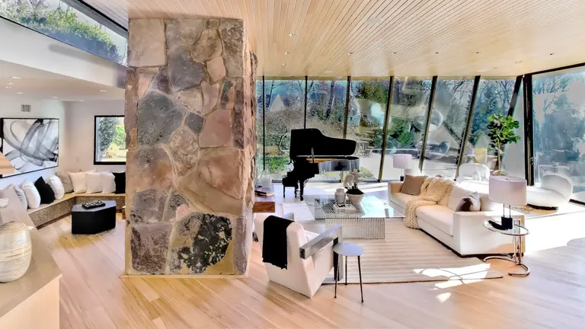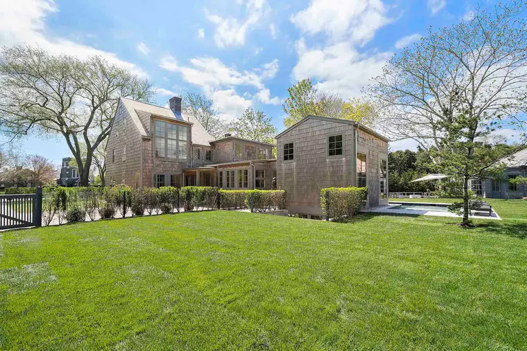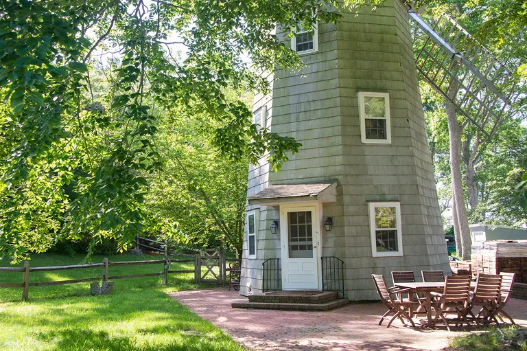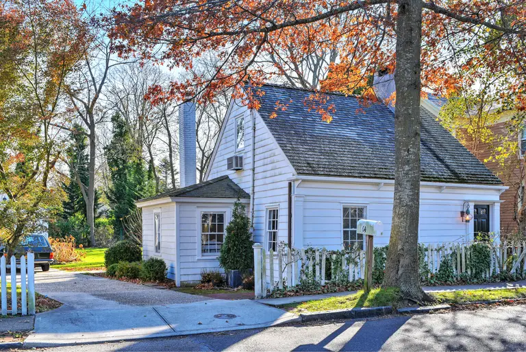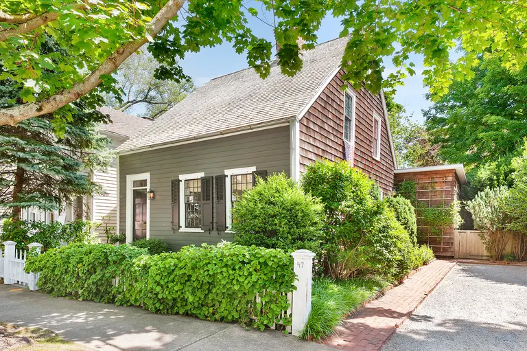BSC Architecture’s Graft House Stitches Together a Modern Upside Down Design
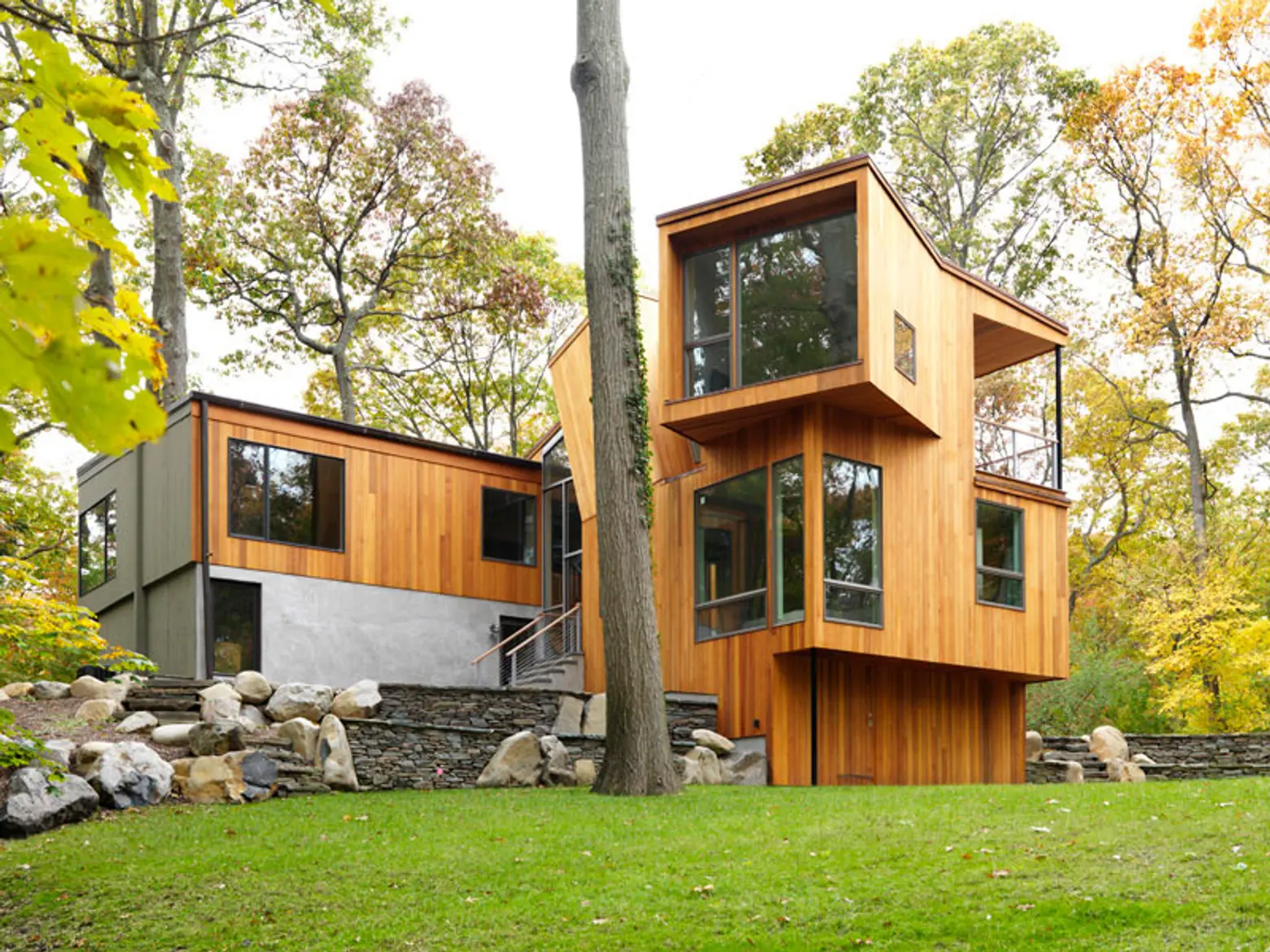
This rectangularly shaped house was originally built in the mid-1960s and is situated at the top of a natural knoll in Lloyd Neck, New York. The home’s current design could be described as “upside down” since the private bedroom areas are located on the ground floor and the public areas above. Its recent renovation was completed in 2008 by BSC Architecture and was cleverly named the Graft House after their unique design approach.
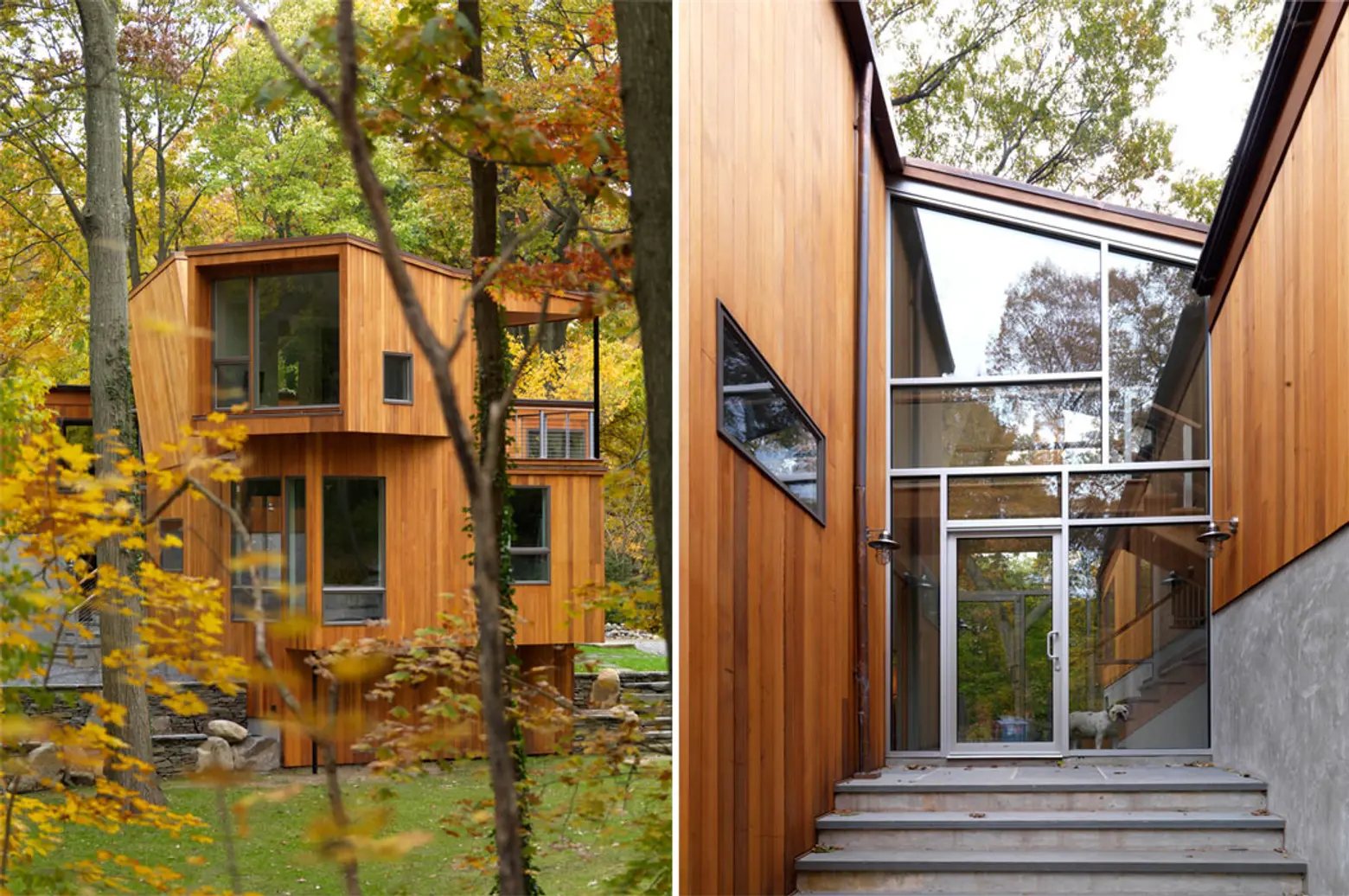
The Graft house was given its name after a horticultural technique called grafting that combines scion (leaves, stems and fruit) of one species with more disease resistant rootstock of a different species. The combination results in a superior specimen boasting the more desirable characteristics of each parent. Following this technique, the home’s addition is “grafted” onto the existing entry (instead of further thickening), where the levels are already split.
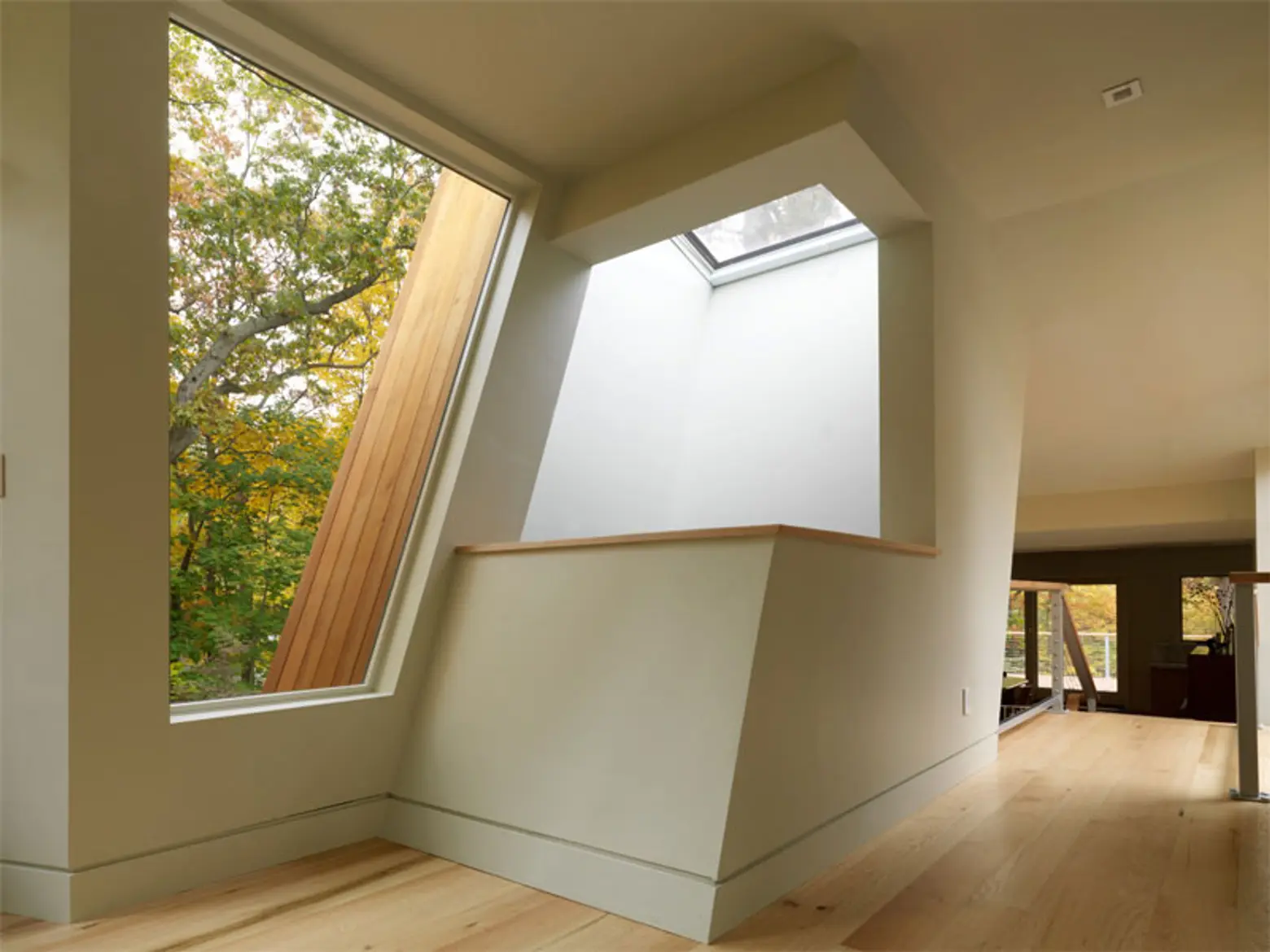
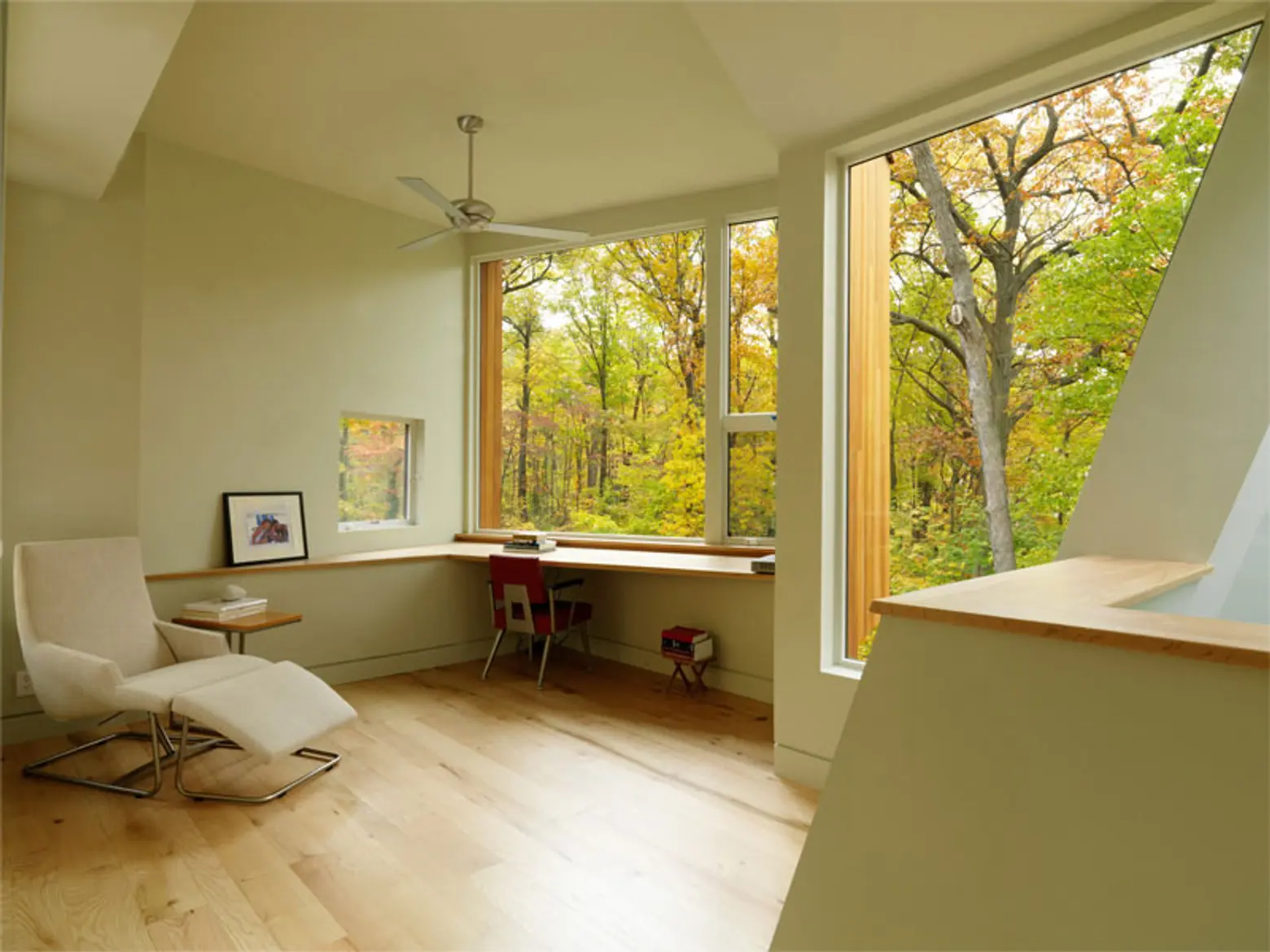
The exterior staircase introduces the split-level entry that leads up to the common, public areas and down towards the home’s bedrooms. It also provides “stitches” that bind together the new addition with the original structure, housing a new master bedroom suite and home offices.
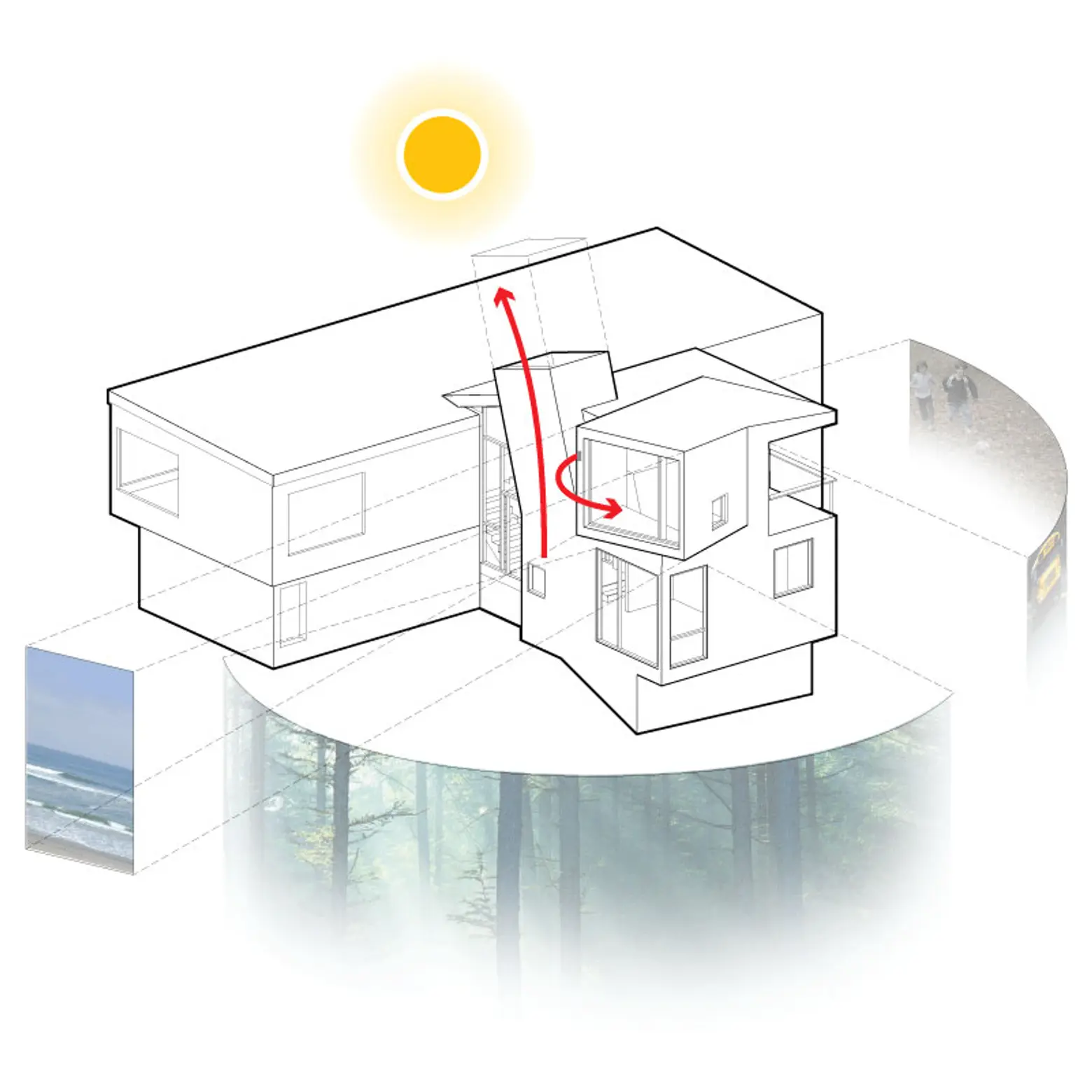
The addition was also designed to grow towards the light and views.
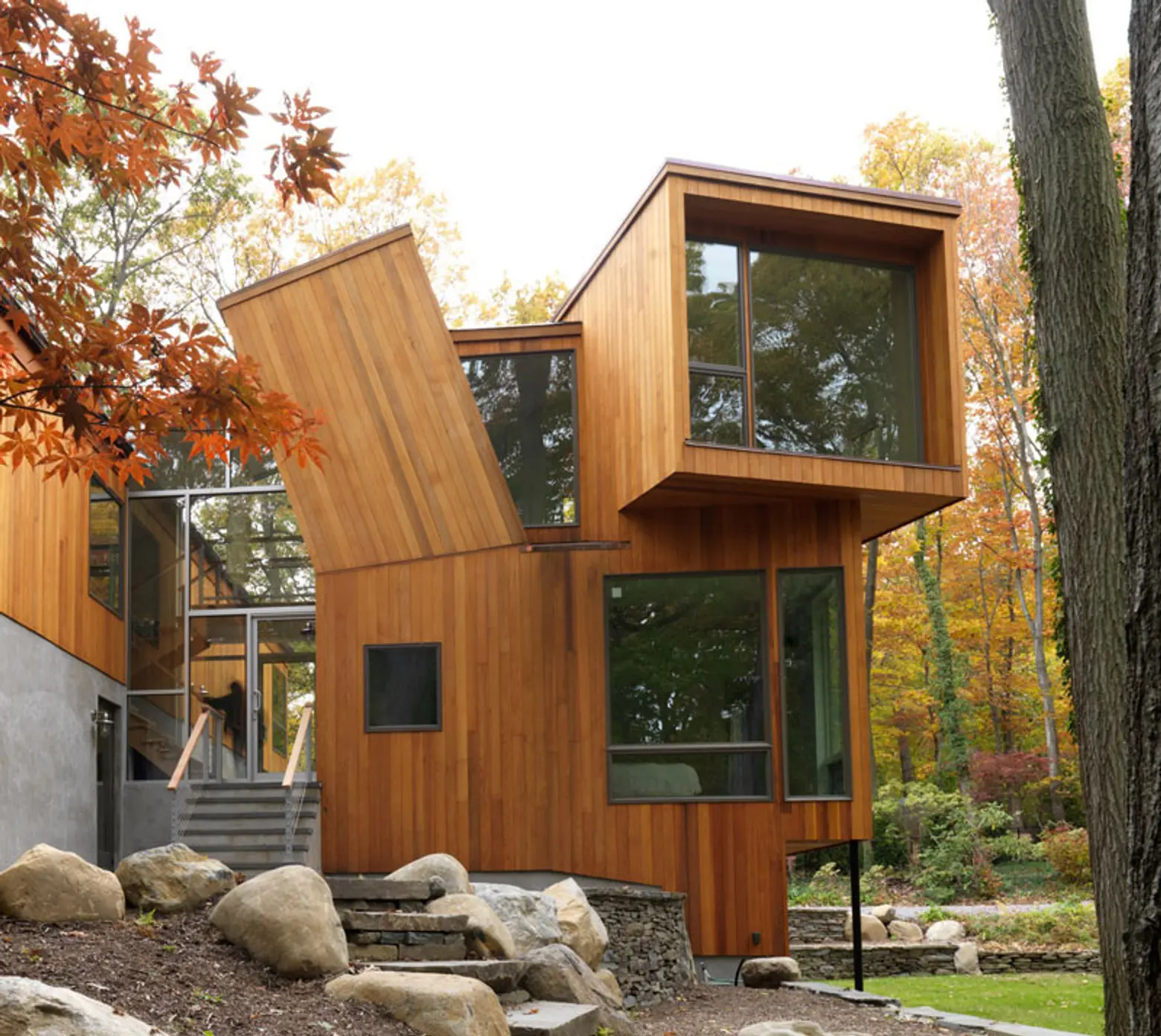
The home is surrounded by rich wooded areas and is sure to provide all of its habitants with a tranquil place to relax, work from home, or enjoy a family meal. If you love this upside down house, you can check out more designs from BSC Architecture on their website.
RELATED:
- BSC Architecture Simplifies a Park Slope Brownstone Redesign Through Subtraction
- BergDesign Architecture Offers a New Take on the ‘Upside Down House’
- Bernheimer Architecture’s Lightbox House Is Made of Stacked Boxes to Capture Upstate Views
Images via BSC Architecture
