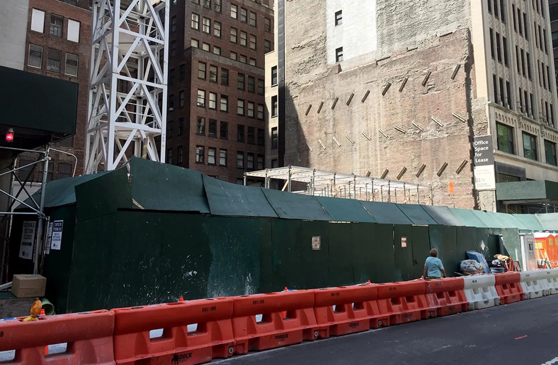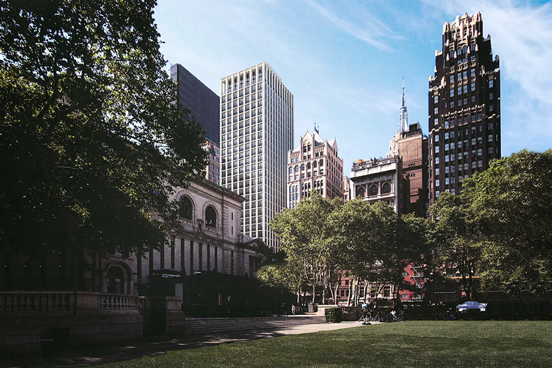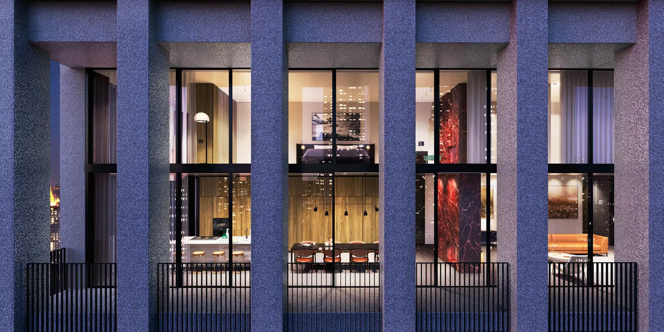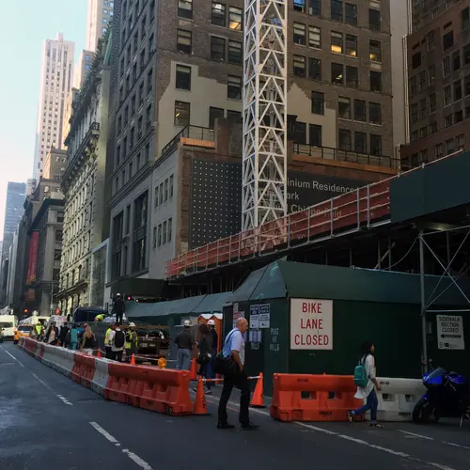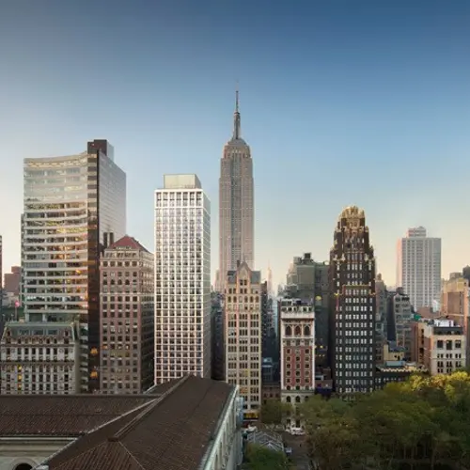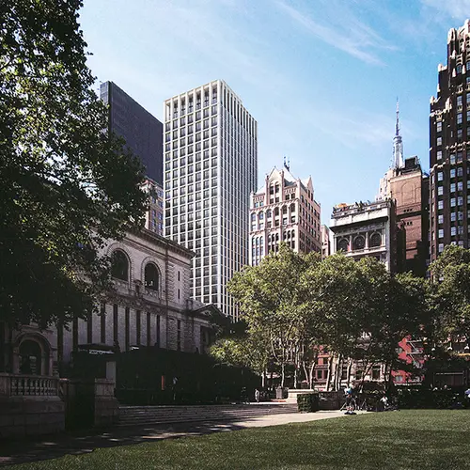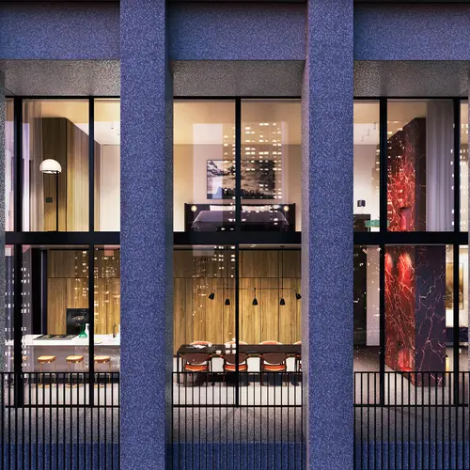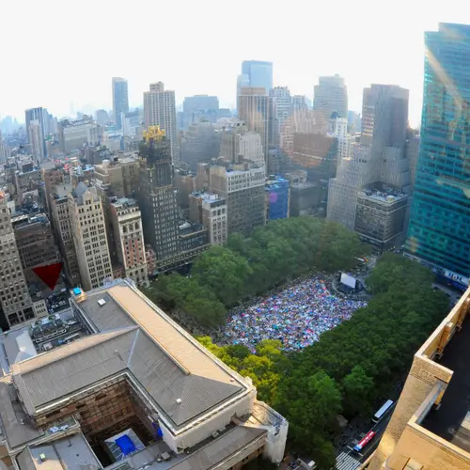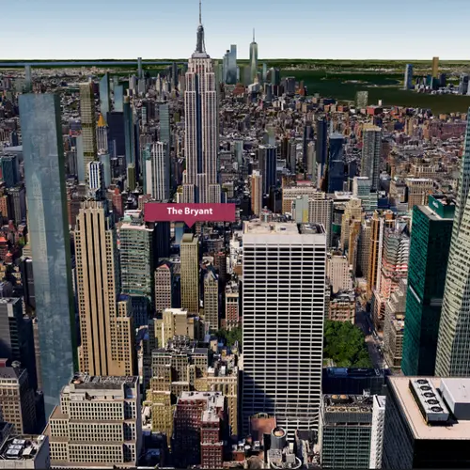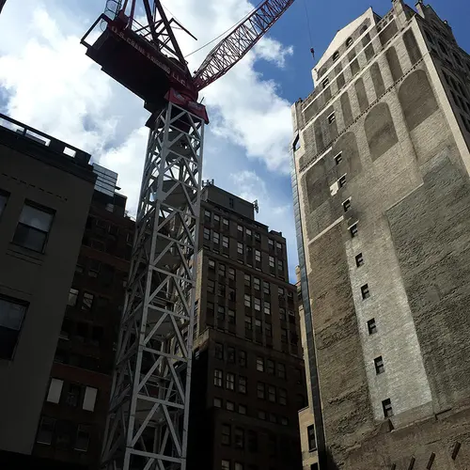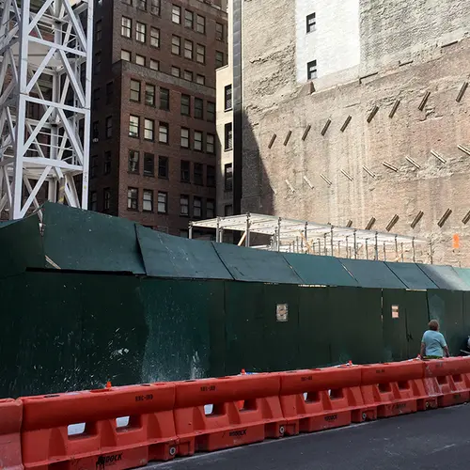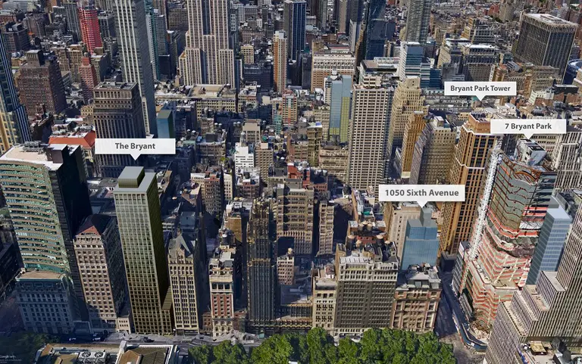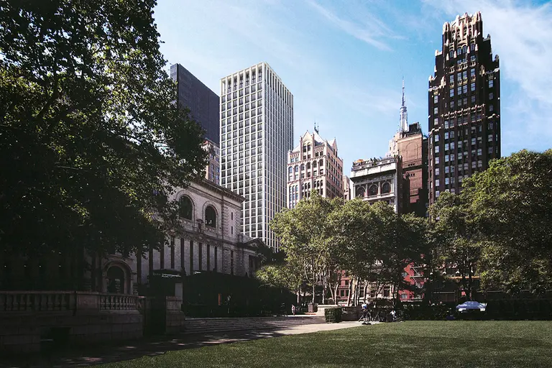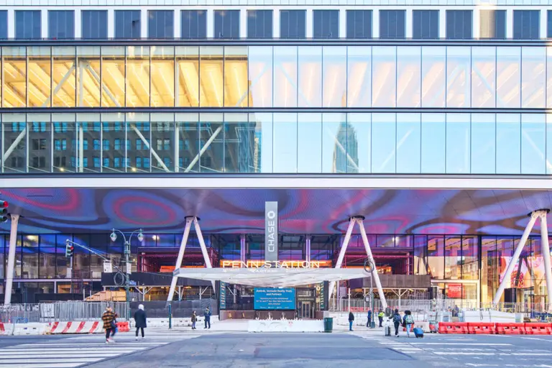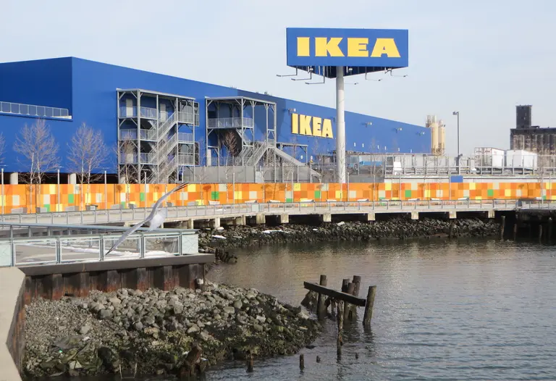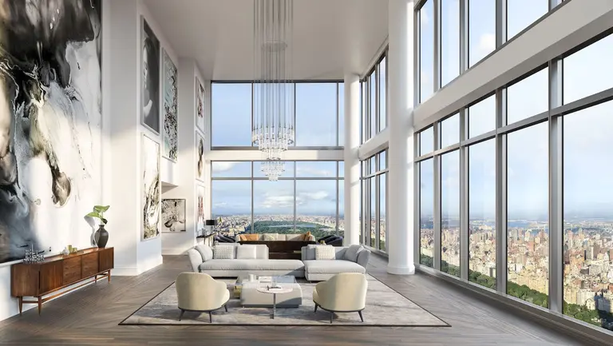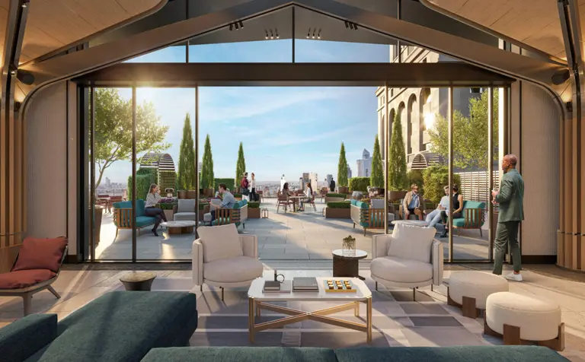Construction Update: Loggia-Crowned Condominium Finally Rises Next to Bryant Park
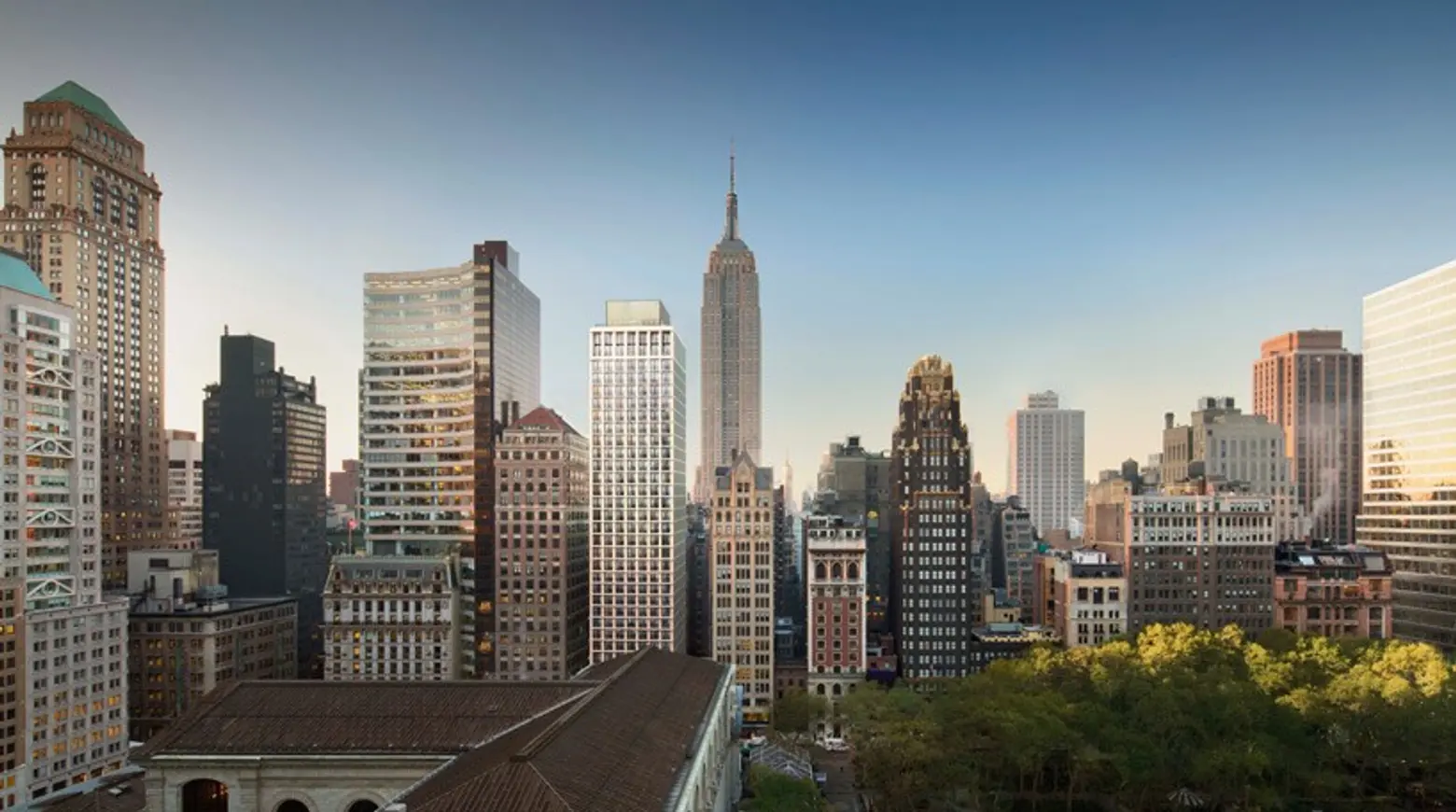
Bryant Park is one of the city’s most cherished spaces, providing a much-needed oasis from the stone and glass canyons of Midtown. But debuting in 2017, a mixed-use tower will grant home buyers their first opportunity to purchase condos directly alongside the ten-acre respite.
Simply named the Bryant, the 200,000-square-foot building at 16 West 40th Street will house 57 condo units perched 200 feet above a five-star boutique hotel within the tower’s lower levels. The 32-story, 361-foot-high building is being developed by the very-active HFZ Capital, led by Ziel Friedman, and is designed by renowned British architect David Chipperfield, with Stonehill & Taylor serving as the architects of record.
As we mentioned last November, a residential development on the former parking lot has been planned for at least eight years. Prior to this, in the mid-1990’s, HSBC planned an addition to its adjacent office building at the site. Under Starwood Capital Group, the parcel successfully navigated through Landmark Preservation Commission hearings and the city’s land-use review process (ULURP) to allow for residential uses on the lot. HFZ took ownership of the site in 2010, and now, finally, construction is underway, having reached street level last week with a kangaroo crane hanging high above.
While the Bryant will be the first new condo building directly overlooking Bryant Park, it won’t be your only opportunity to live parkside. A few doors down at 32 West 40th Street, the former Engineers’ Club was converted to 98 co-ops in 1983. In 2010, rumors surfaced that another British architect, Lord Norman Foster, would erect a mixed-use condo-hotel-office at 50 West 40th Street. The status of that project is unknown. Additionally, Ceruzzi Properties is planning to build a 70-story hotel/condo project a block north of the park at 520 Fifth Avenue.
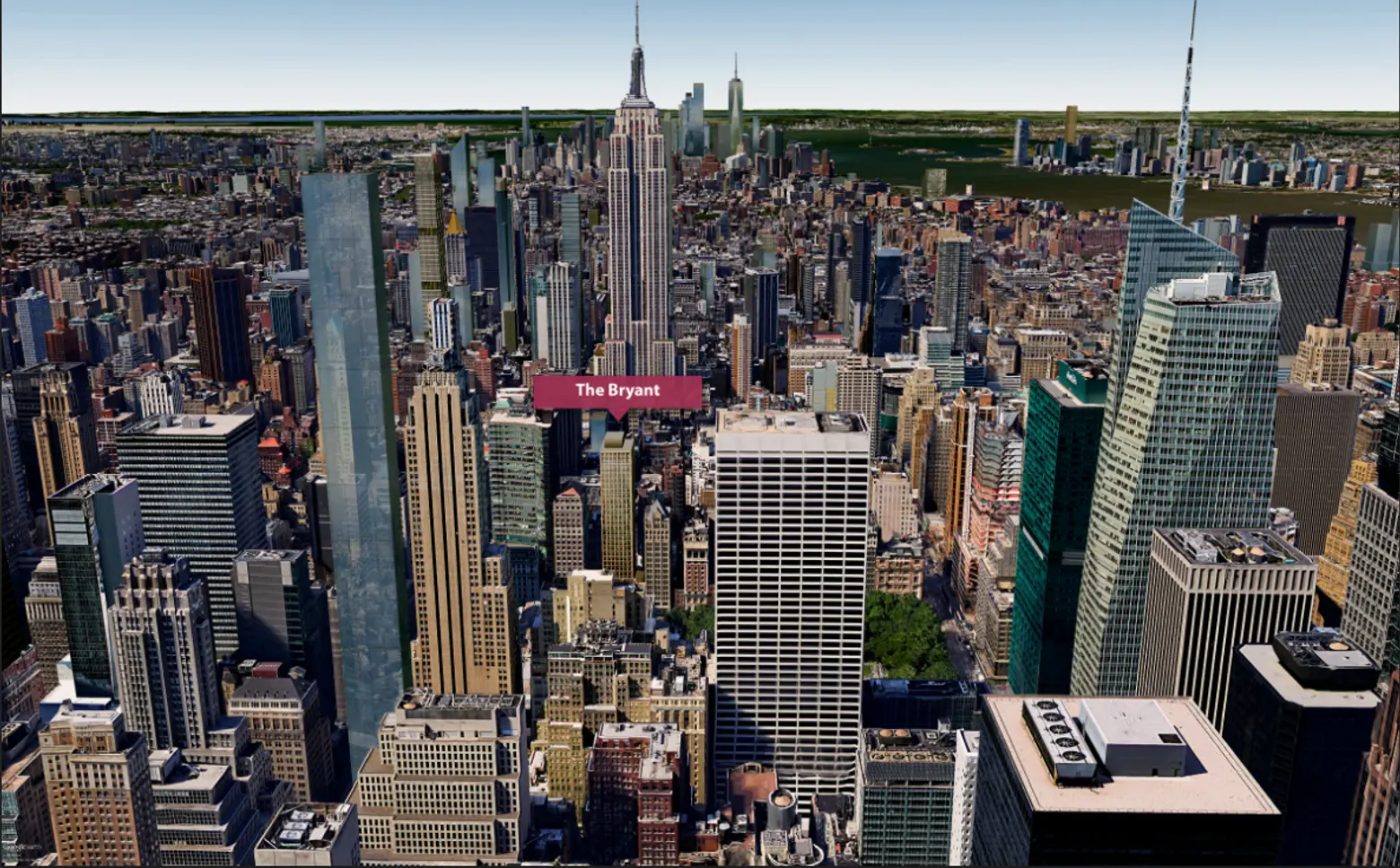
Future city view with The Bryant modeled in the center and a massing of 520 Fifth Avenue on the left-hand side. Google Earth image courtesy of CityRealty
The Bryant also marks the first ground-up project by Chipperfield in the city, though he recently completed the renovation of Valentino’s Fifth Avenue flagship store. Clad in warmly colored cast-stone, the Bryant’s straitlaced facade complements its dignified neighbors, such as the American Radiator Building, the Knox Hat Building, and the Bryant Park Studios. The building’s teaser site notes that aggregate stone material will continue from exterior to interior and that the building “outlines breathtaking vistas and immerses residents in the exciting city that surrounds them.”
The 57 residences begin at the 15th floor and range from one- to four-bedrooms units. Two duplex penthouses crown the building and feature floor-to-ceiling windows and an outdoor loggia. Unlike many mid-rise, mid-block buildings in Manhattan, the Bryant will be a free-standing tower, granting all elevations many windows overlooking the cityscape. South-facing homes will have front-and-center views of the Empire State Building. North-facing exposures will not only provide front-row views of Bryant Park, but overlook landmarks such as Carrère and Hastings’ Main Branch of the New York Public Library, Gordon Bunshaft’s waterslide the Grace building, and the Empire State Building’s little sister, 500 Fifth Avenue.
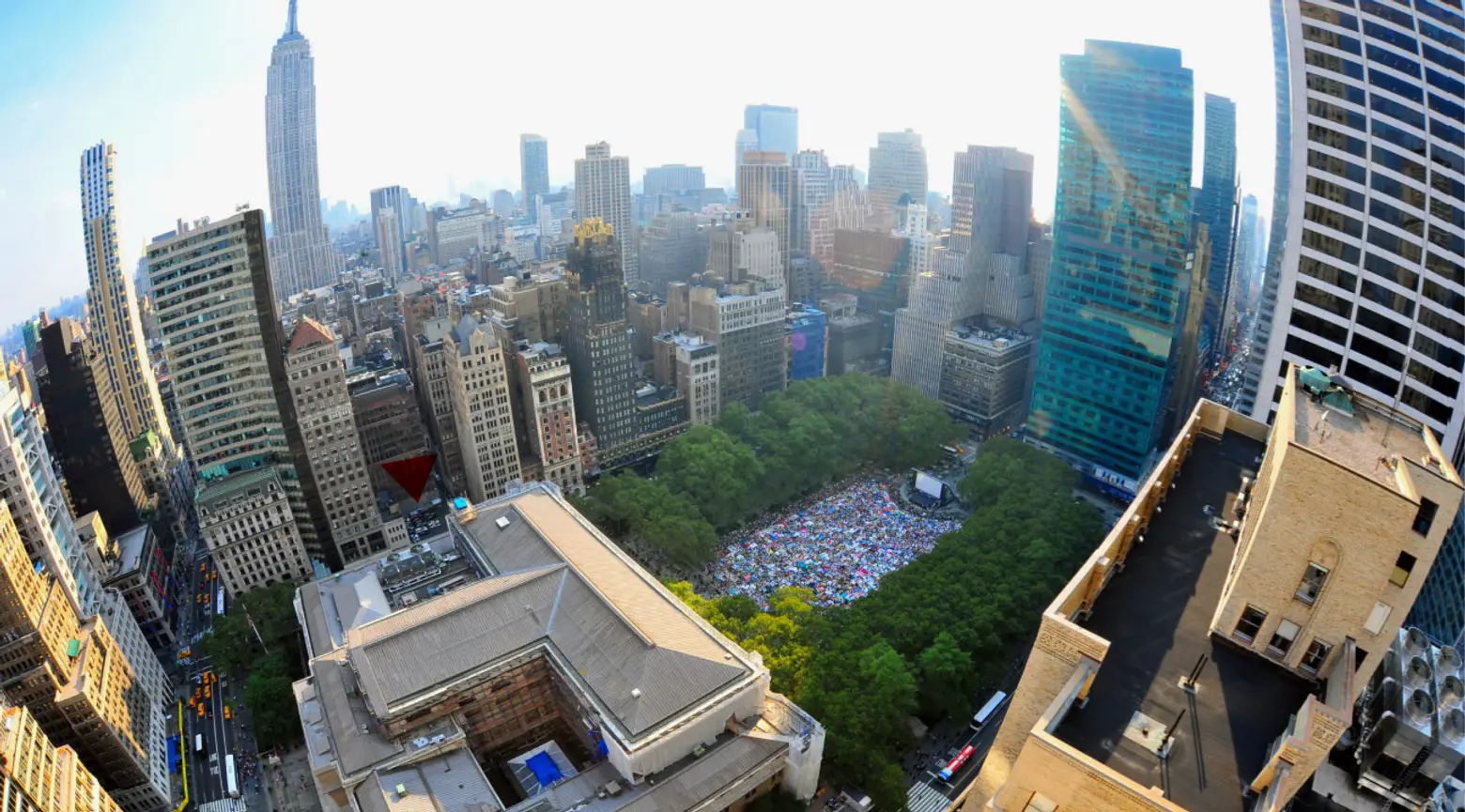
Bryant Park and its surrounds from above with the site of HFZ’s project highlighted with red arrow. Image courtesy of the Bryant Park Corporation
Stay up to date on the Bryant at CityRealty.
RELATED:
