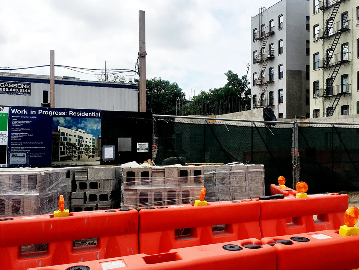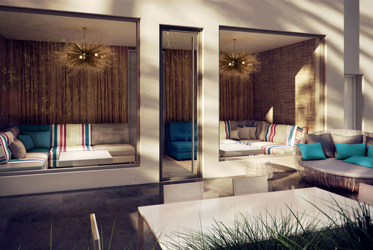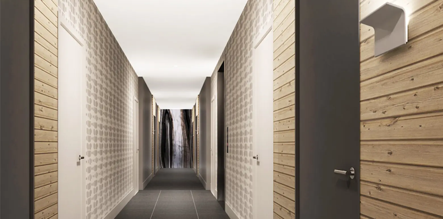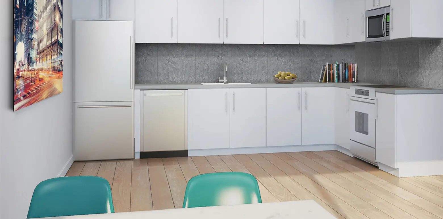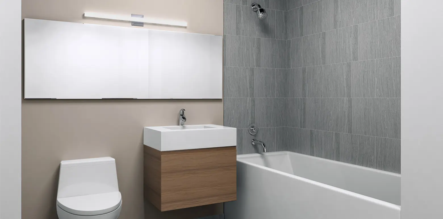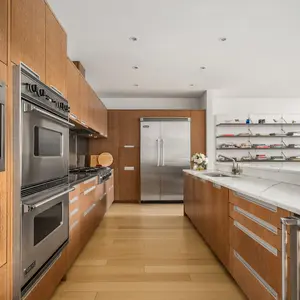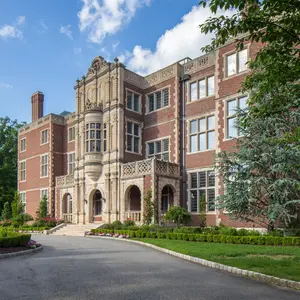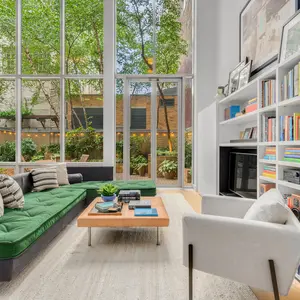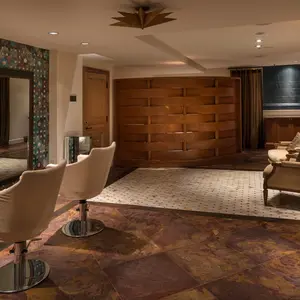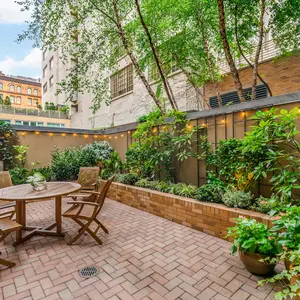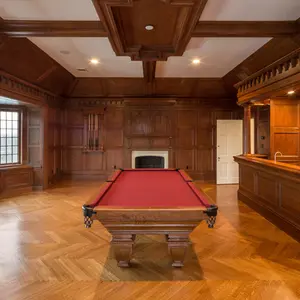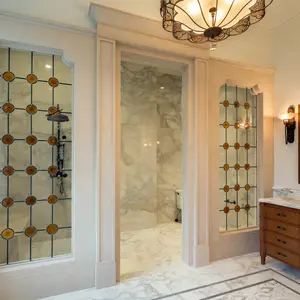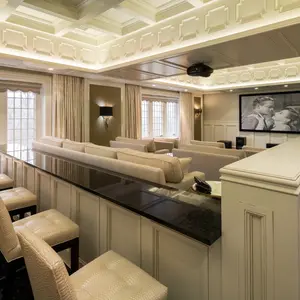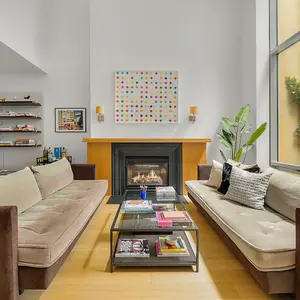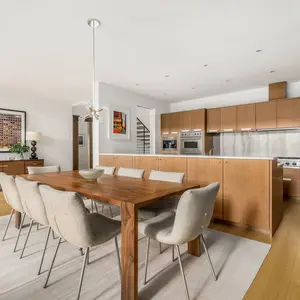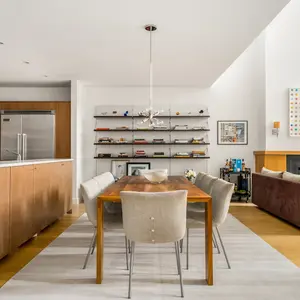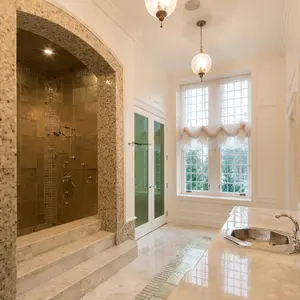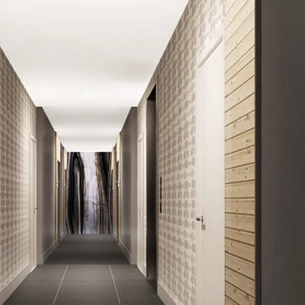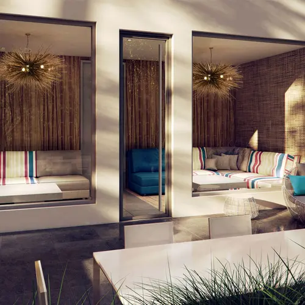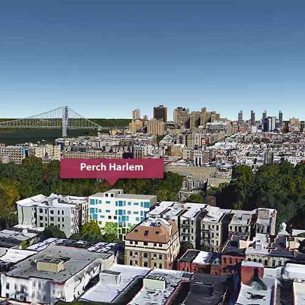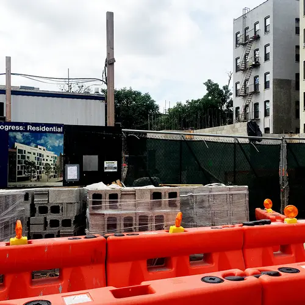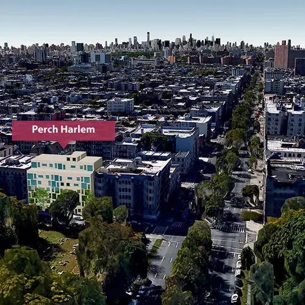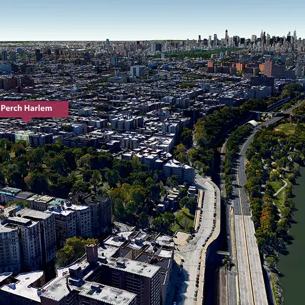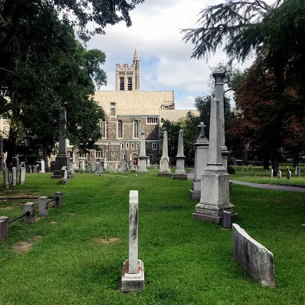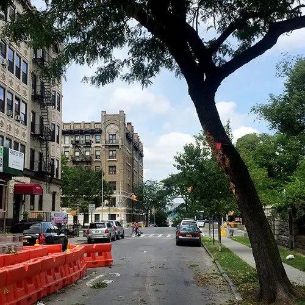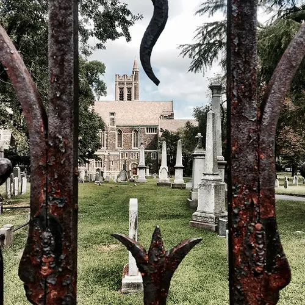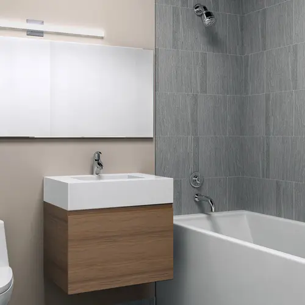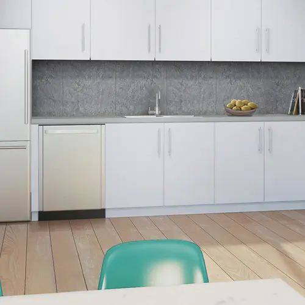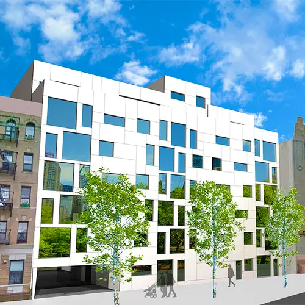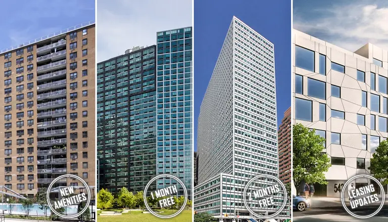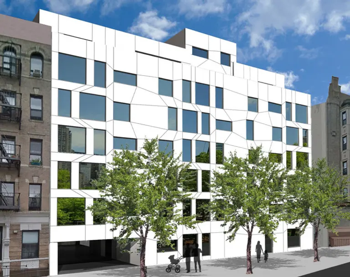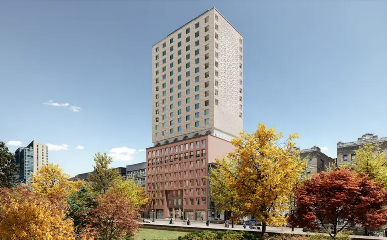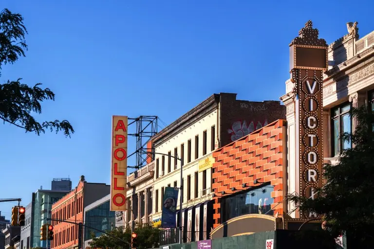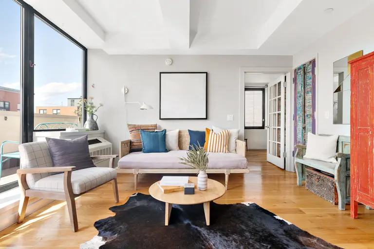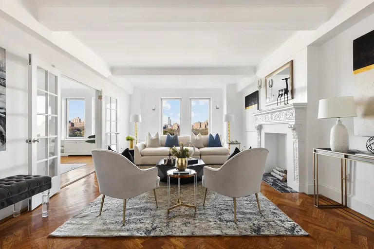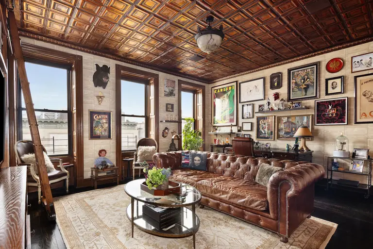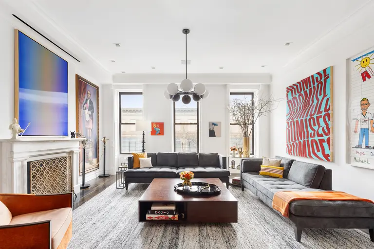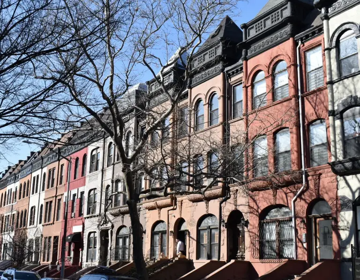Construction Update: Perch Harlem, Manhattan’s First Passive House Rental Building, Rises
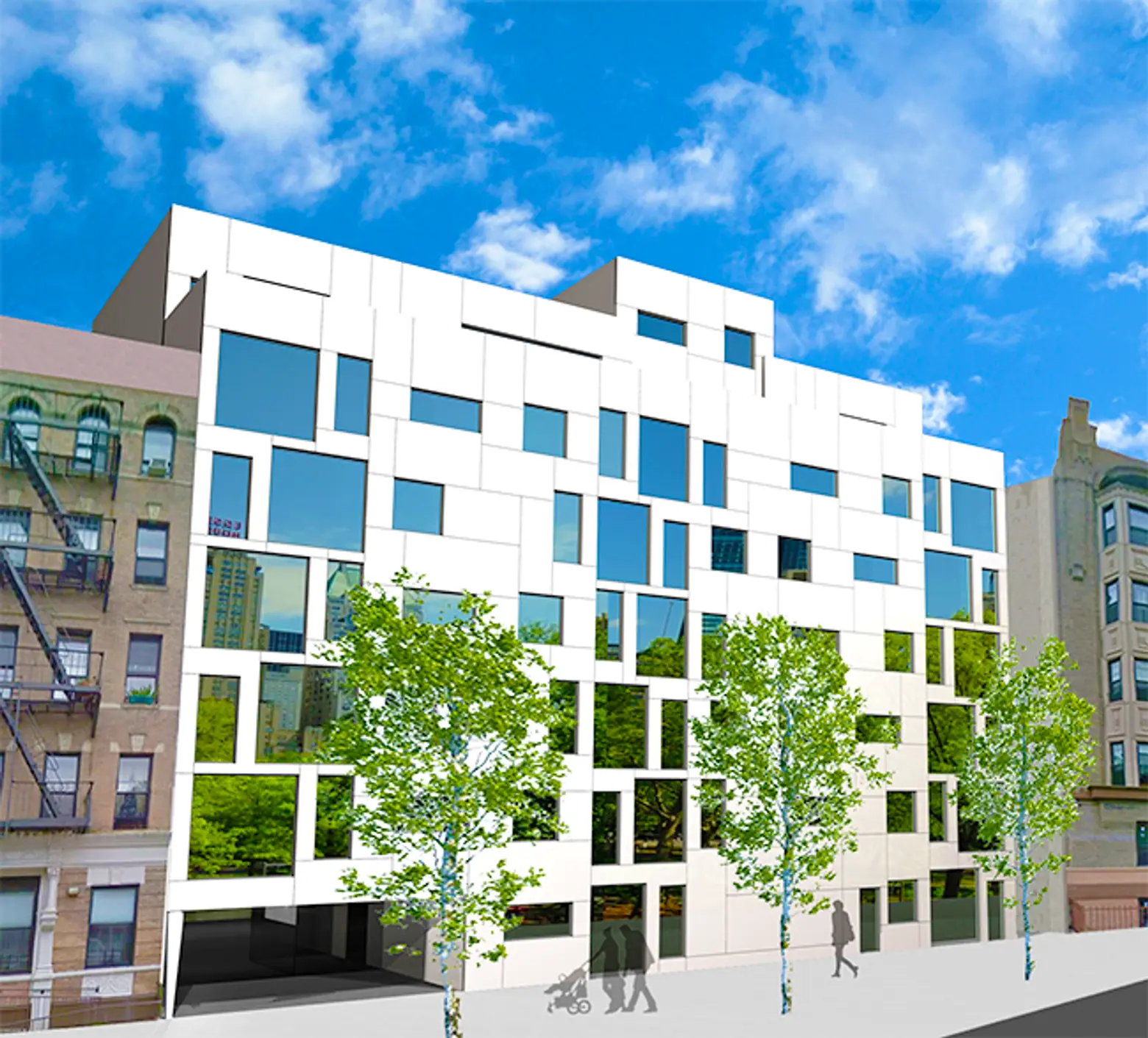
A tipster has alerted us that Manhattan’s first market-rate rental building built to passive house standards has reached street level. Dubbed Perch Harlem, the soon-to-be-seven-story structure is located in the uppermost reaches of Harlem’s Hamilton Heights section at 542 West 153rd Street, between Broadway and Amsterdam Avenues.
“Perched”on a ridge 150 feet above sea level, the site overlooks the bucolic grounds of Trinity Cemetery, which is the only active burial ground on the island. The project’s forward-thinking developers, the Synapse Development Group with its investment partner Taurus Investment Holdings, purchased the 10,000-square-foot former parking lot back in December of 2013 and have since been growing their Perch brand of passive house buildings that focus on low-impact living and community-oriented design. A second Perch building is slated for Williamsburg at 646 Lorimer Street.
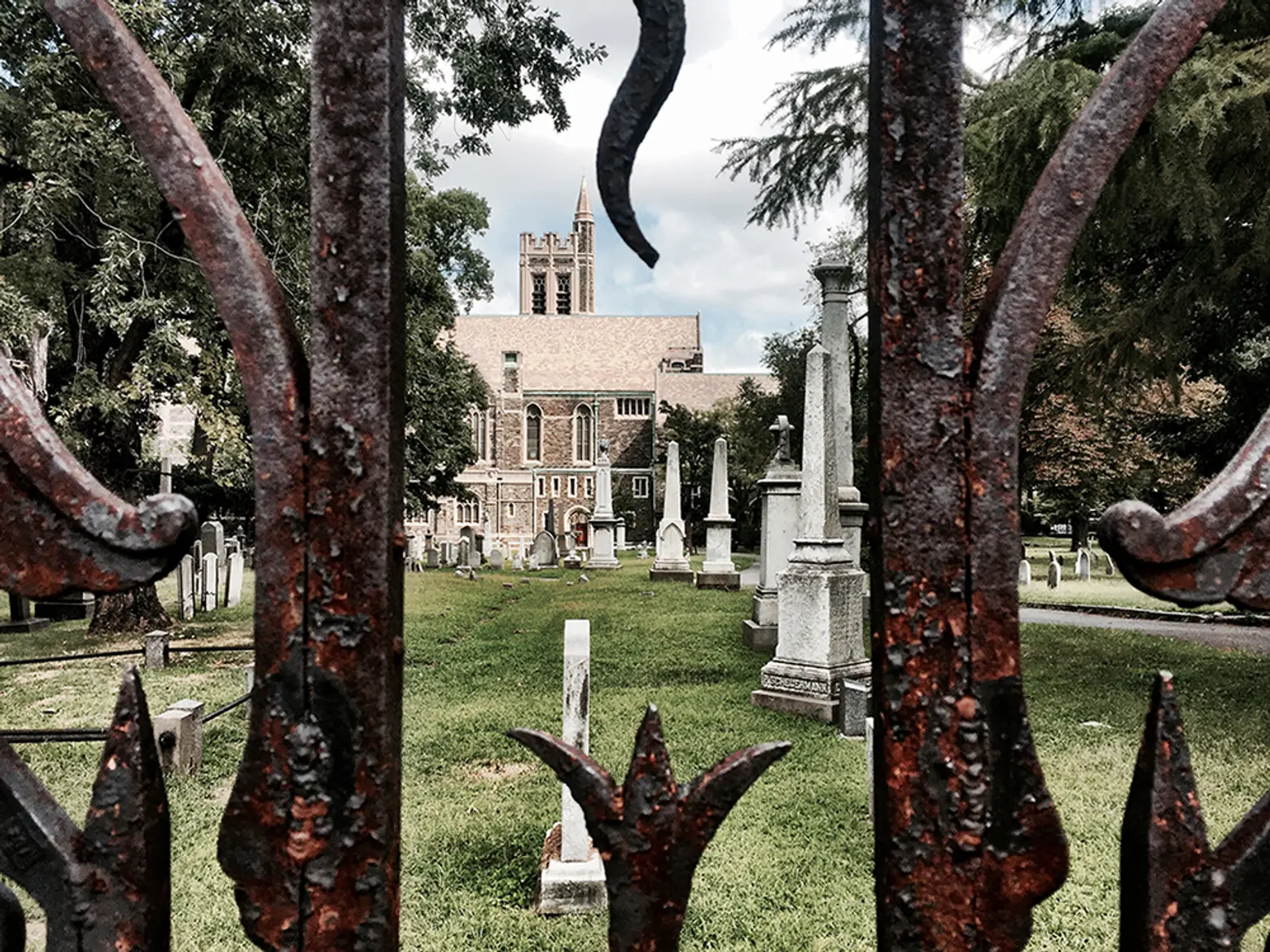
View looking north from the Perch Harlem’s construction site of Trinity Cemetery and the Church of the Intercession, via 6sqft
Distinctly of its time, the 70-foot-tall modern structure will provide a startling juxtaposition to the area’s earthy rows of pre-war apartment buildings and brownstones. Here, the cemetery-appropriate, ghost-white facade is punctuated by an erratic arrangement of fenestration. The largest windows are grouped in three waves, jiving with the architectural rhythms of a typical uptown street.
The project’s passive house construction standards will dramatically reduce residents’ energy consumption and provide superior climate control and comfort. The essentially airtight building will feature triple-pane windows, an energy recovery ventilation system, and high-rated insulation. Perch’s website notes that the building will consume 90 percent less carbon emissions and use 80 percent less energy when compared to similarly sized buildings.
Perch Harlem’s 34 market-rate homes will consist primarily of one- and two-bedroom apartments. The building’s landscape and interior designers, Me and General Design (M&GD), provide hallways lined with custom-designed wallpaper featuring “a motif inspired by the building’s exterior window design.” Building amenities include a rooftop deck and garden, gym, bike storage, residents’ storage, a laundry room, virtual doorman system, a resident communal room with kitchen, and a hypocritical 18 parking spaces mandated by city zoning. Northern views will capture the Hudson River and George Washington Bridge, while views to the south overlook low-rise Harlem and culminate with the Midtown skyline. Completion is expected in 2016.
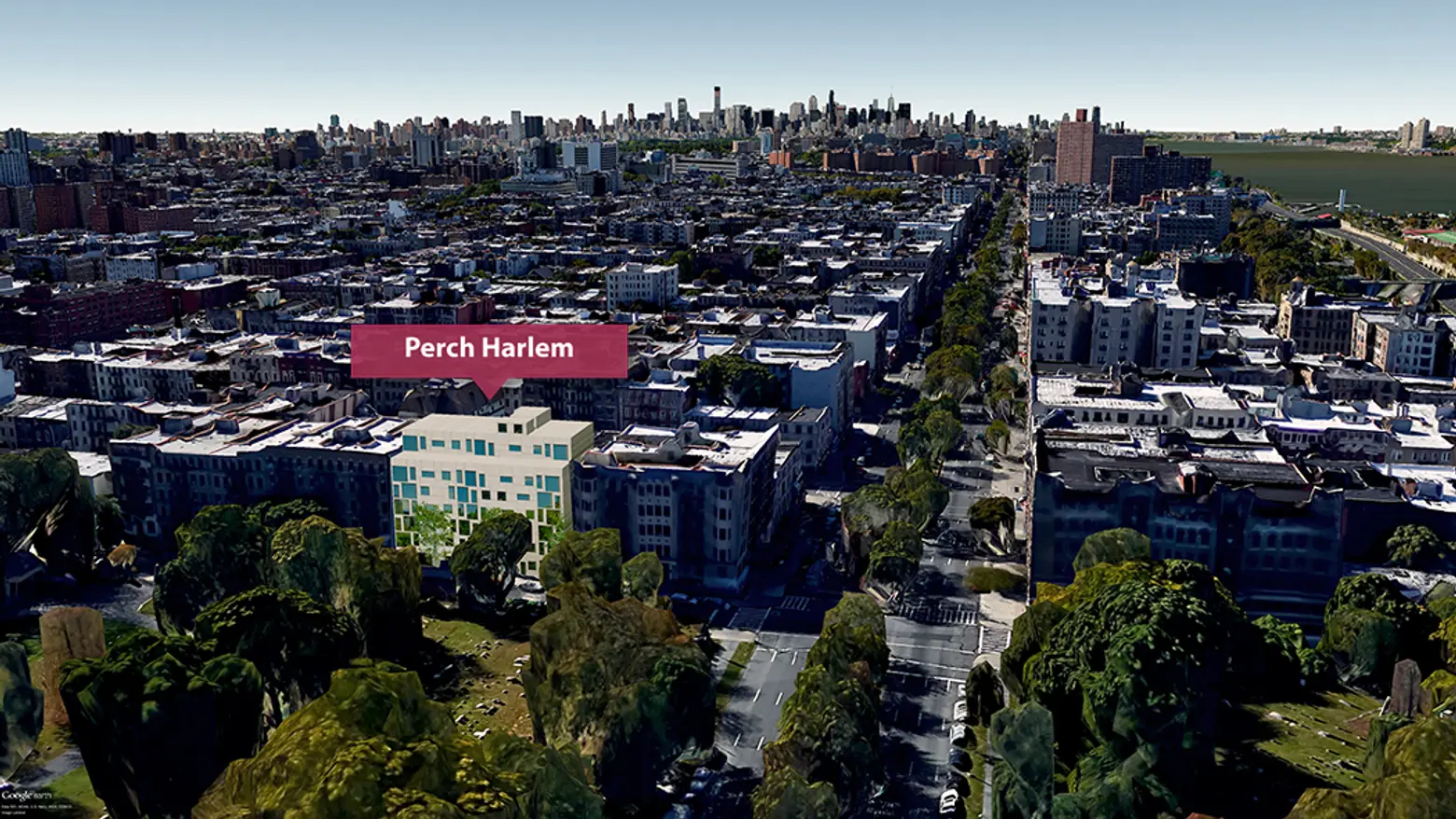 Aerial renderings via CityRealty
Aerial renderings via CityRealty
Be the first to see when Perch Harlem’s listings come online at CityRealty.
RELATED:
- New 15-Story Passive House Condo May Be Coming to 128 West 23rd Street
- ABC No Rio’s Graffiti-Covered Tenement Will Be Replaced with an Ultra-Modern “Passive House”
- NYC’s First Certified “Passive House” by FABRICA 718 is Lean, Mean and Incredibly Green
