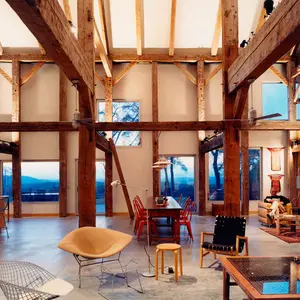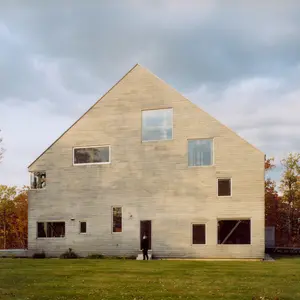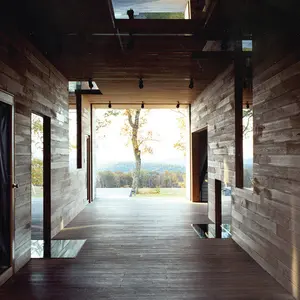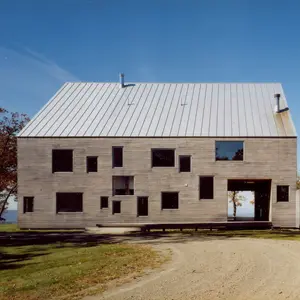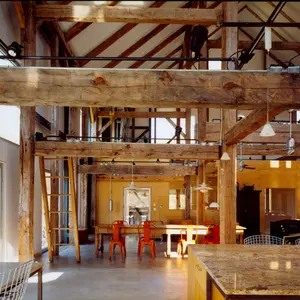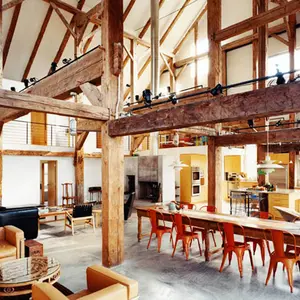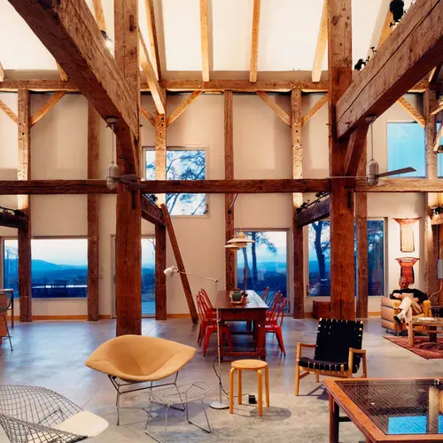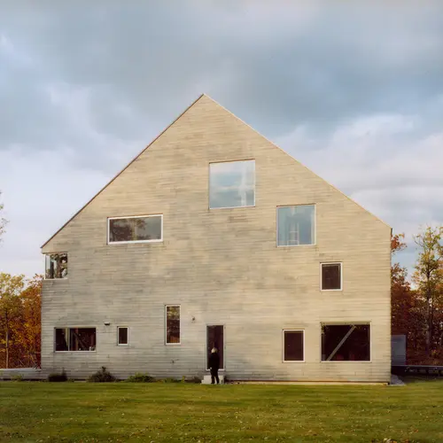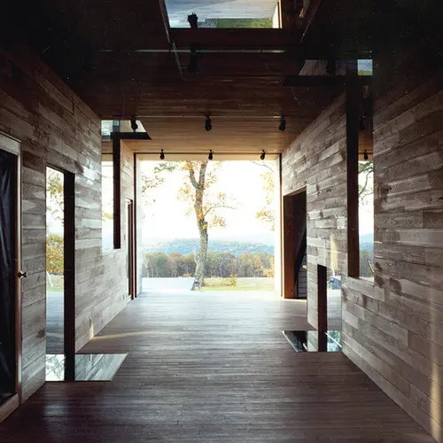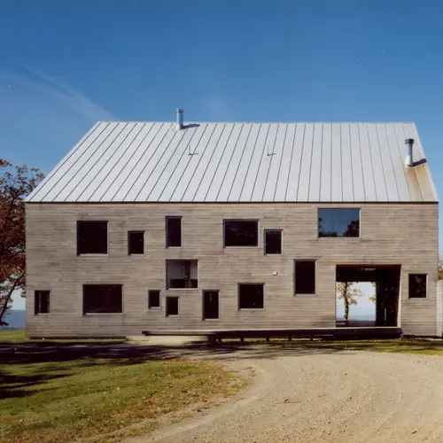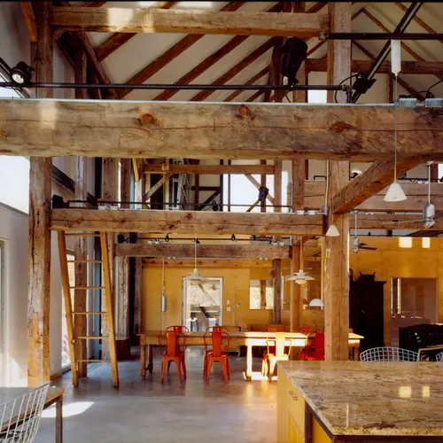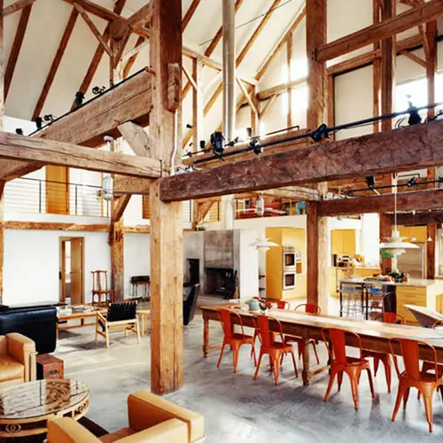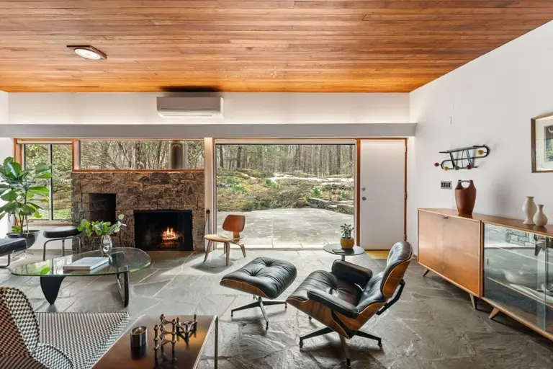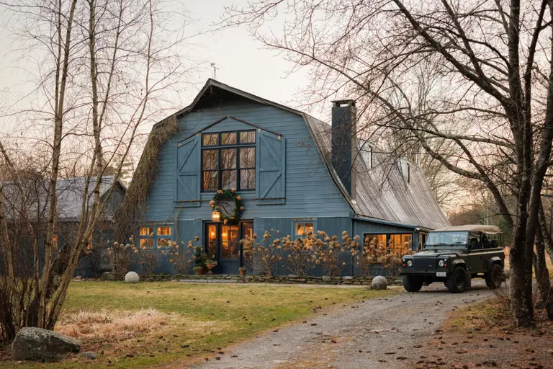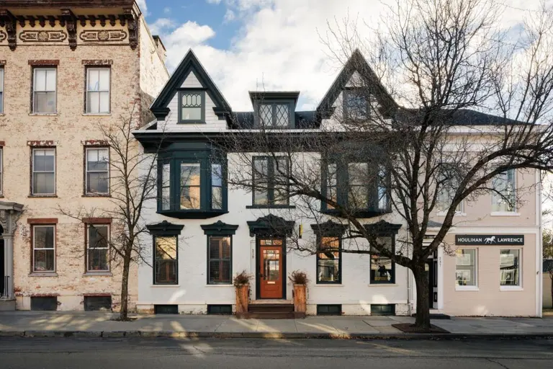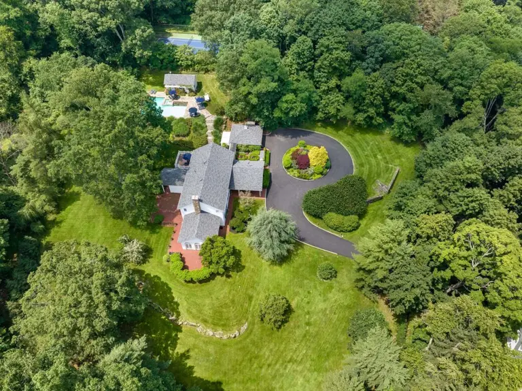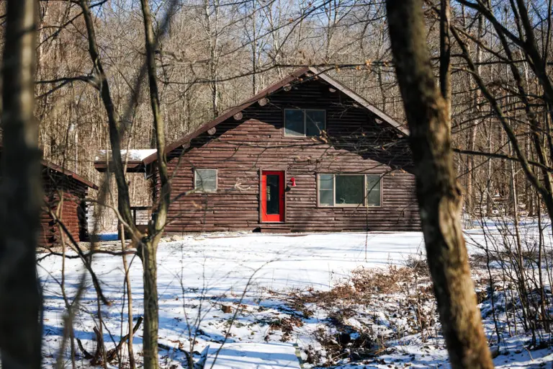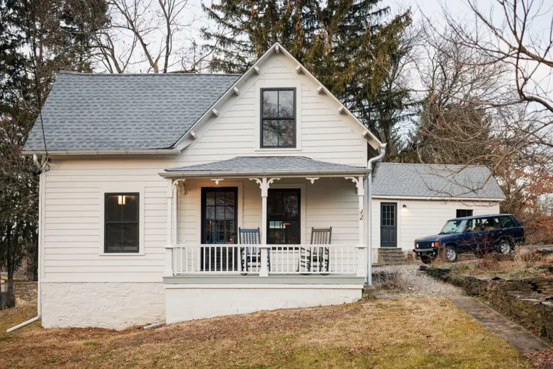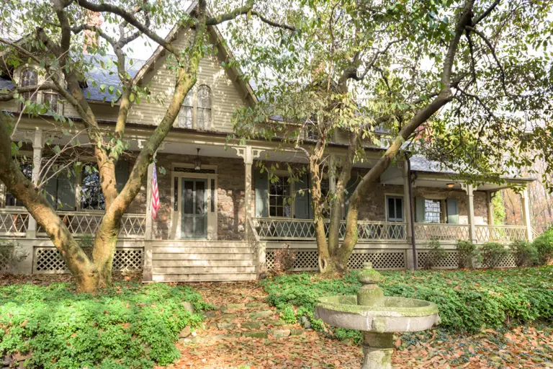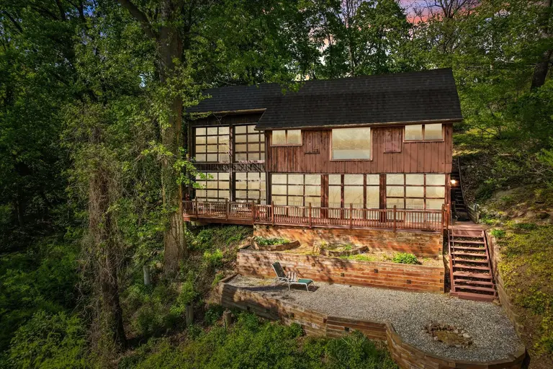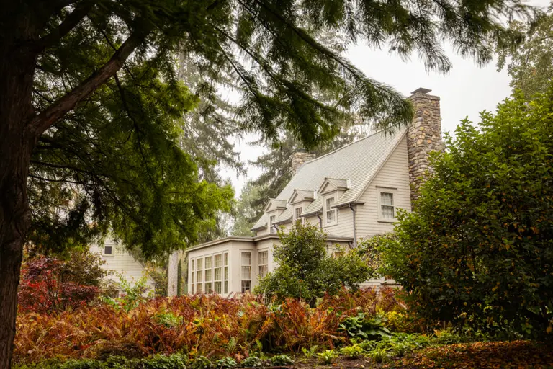Preston Scott Cohen Builds a Brilliant Upstate Home from an Old Dutch Barn
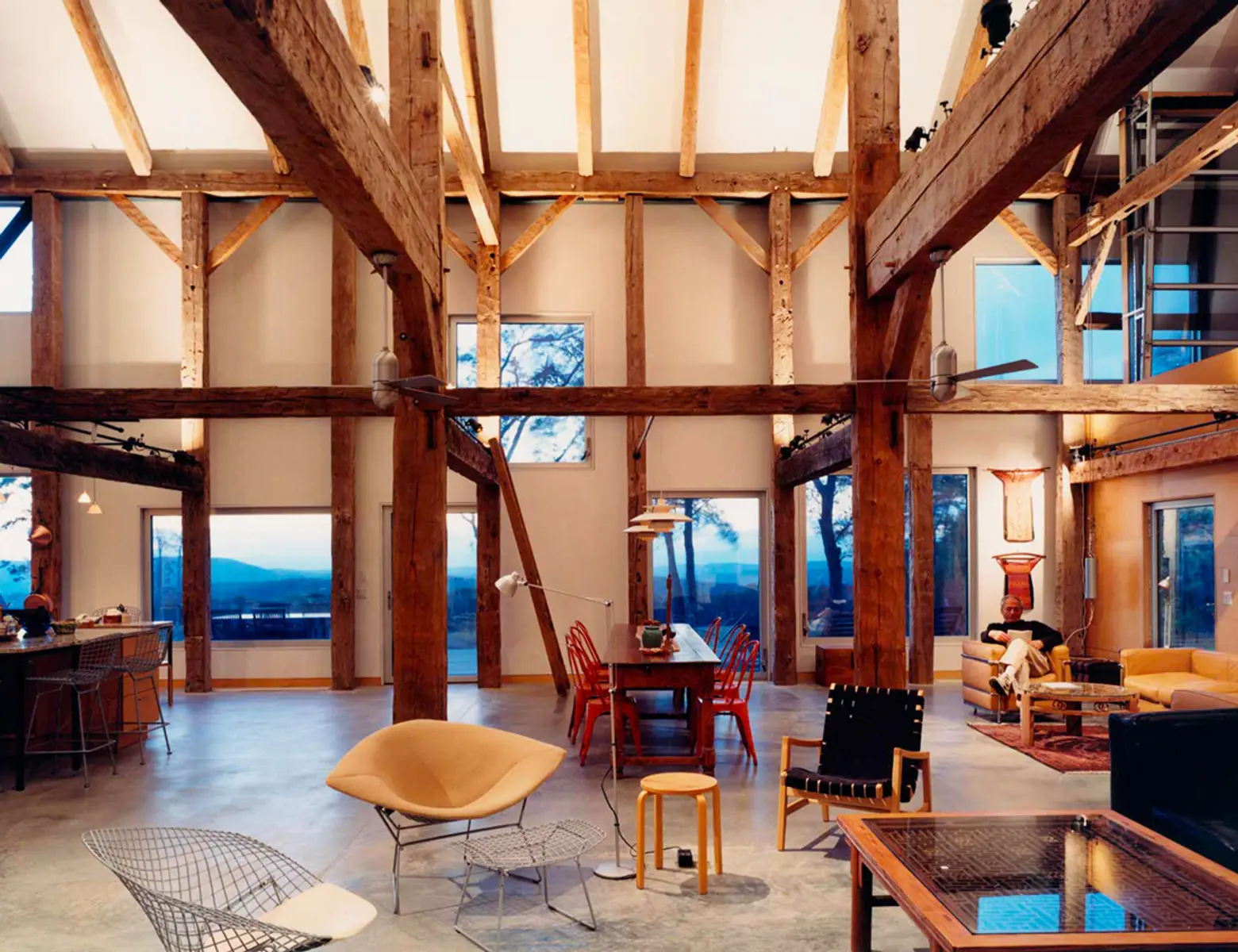
To create the beautiful Goodman House, architect Preston Scott Cohen had to transport, restore and re-assemble a Dutch barn frame at a new location in Pine Plains, NY. The structure affords an unpolished but warm atmosphere with open-plan interiors wrapped in an industrial skin. The space was crafted to follow the client’s desire for an “excessively lit space” with an “undivided interior,” and as such, the home uses an ample number of slide-up screens and roll-down glass doors to make way for an open abode with a modern aesthetic.
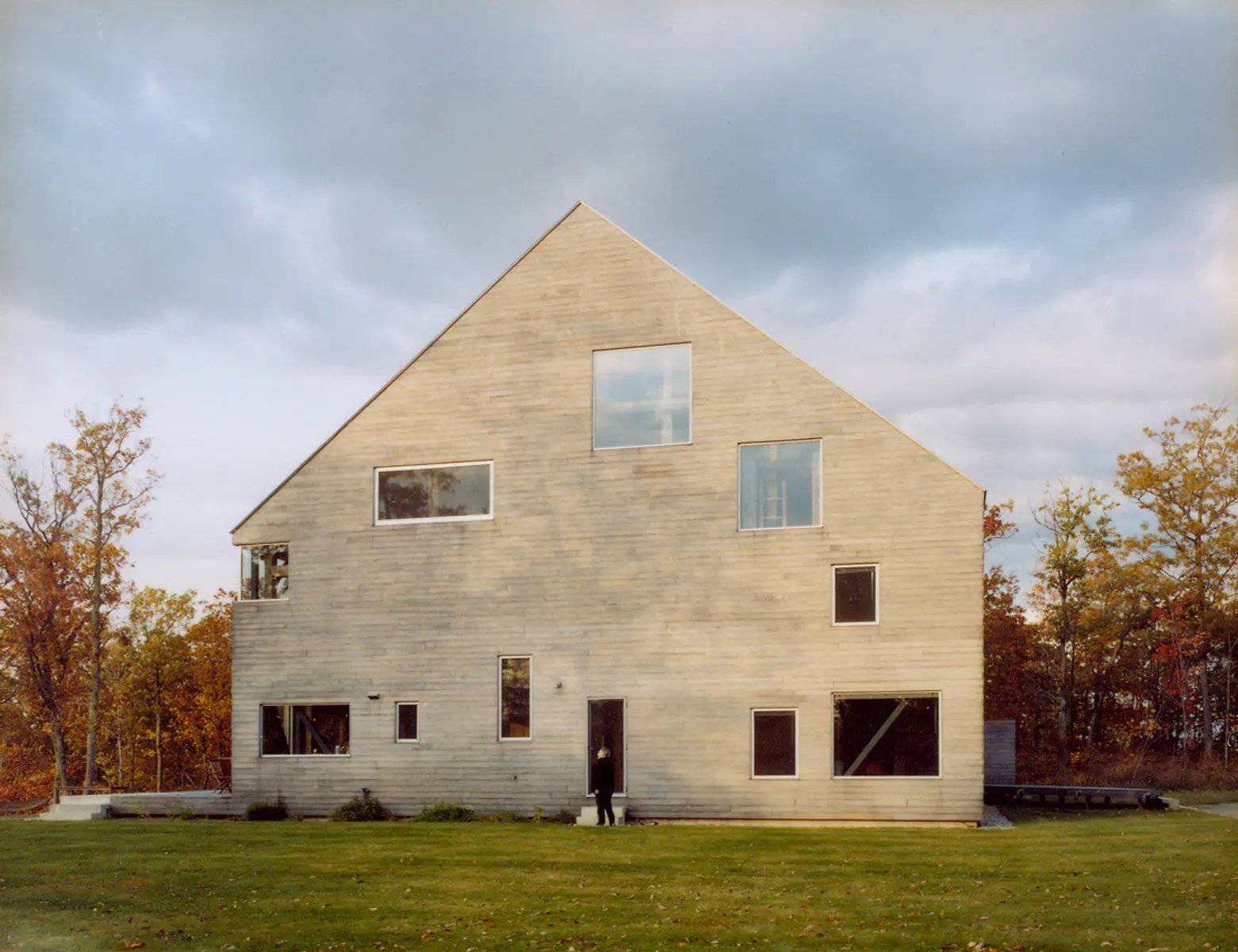
The Goodman House looks like a sturdy gabled barn from afar. It’s clad in horizontal wooden planks and features many different sized windows on all facades.
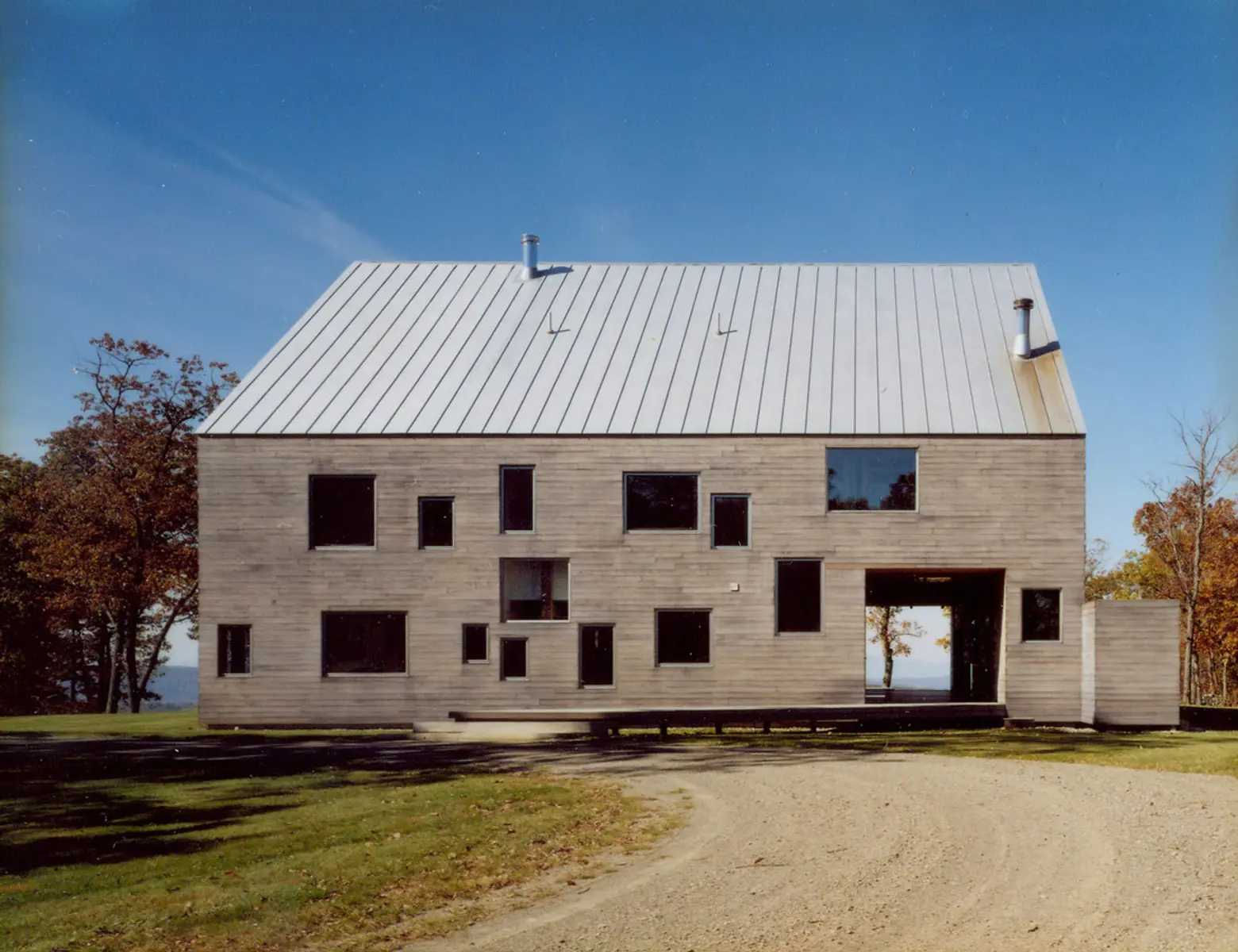
Its archetypical shape is given by its skeleton, a beautifully restored barn brought to NY from The Netherlands. From outside, the home appears sturdy, strong and private. But inside, it’s completely different. Its open plan design integrates all spaces and the people in it, resulting in big, bright and airy interiors fit for a variety of functions.
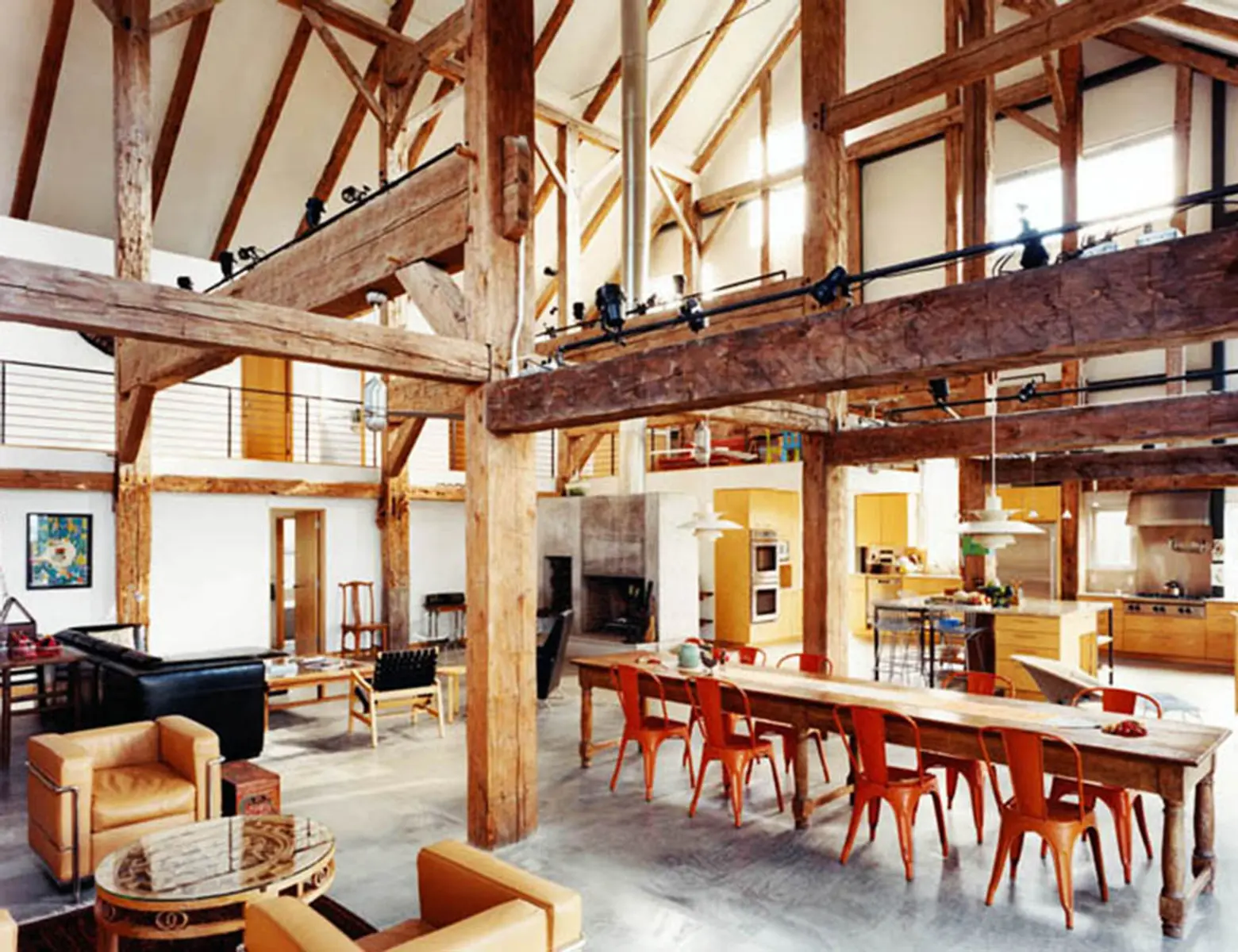
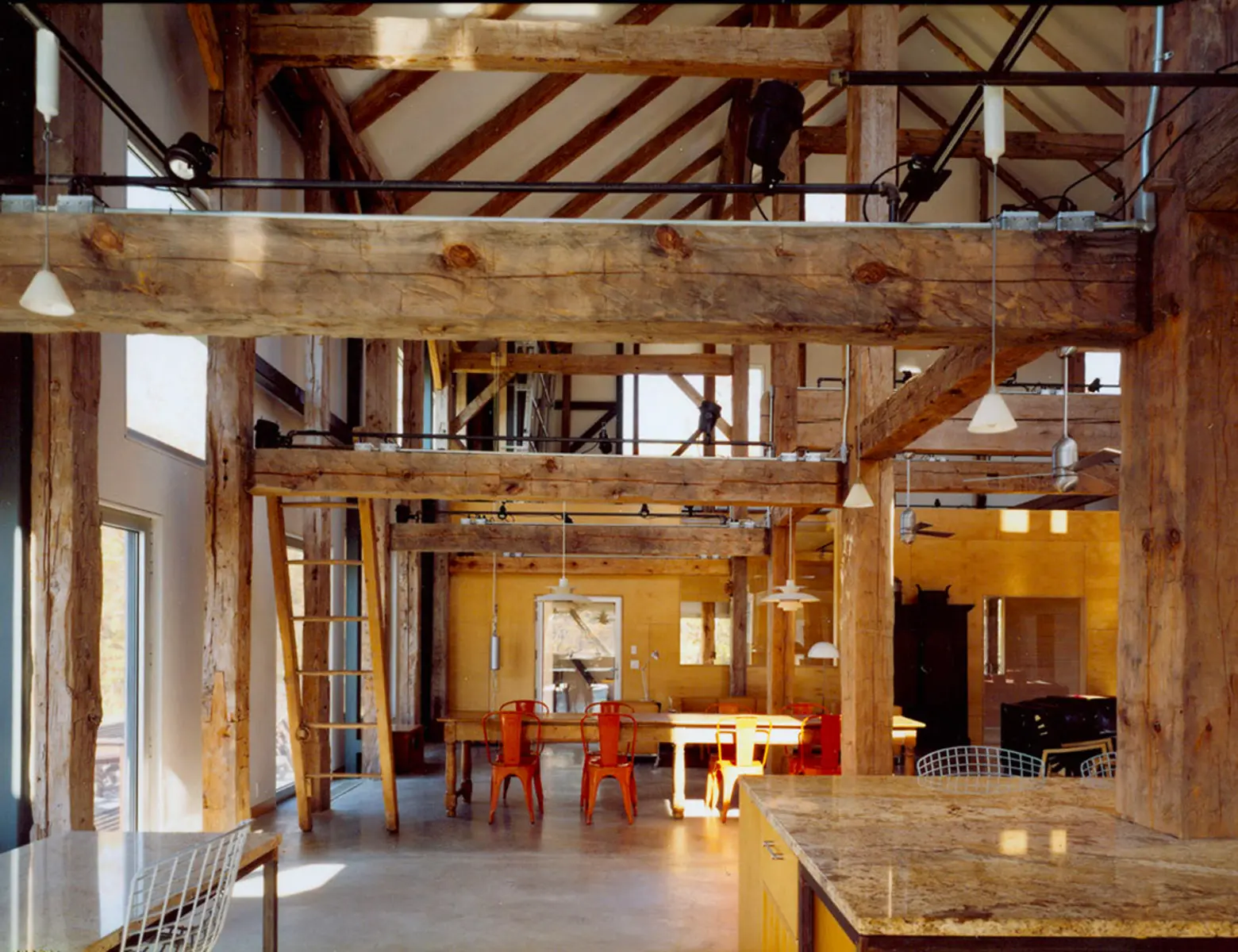
Contemporary yet rustic, cavernous yet cozy, the home is a rich and dynamic destination that suits all moods.
See more beautiful homes by Preston Scott Cohen here.
RELATED:
- Beautiful 17th Century Barn Shipped Over from England Asks $3.3 Million
- Rent a Charming Upstate Barn Home Beautifully Renovated by Local Artisans
- Hudson Design’s Rustic Writer’s Studio Barn is a Converted Two-Story Garage
