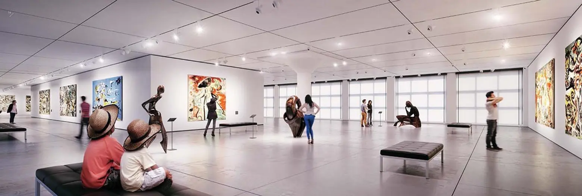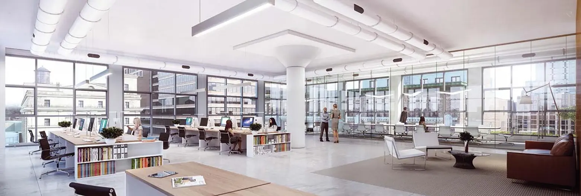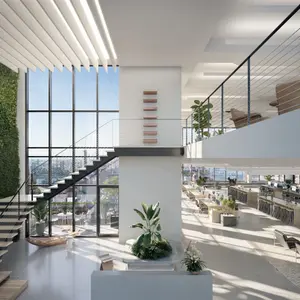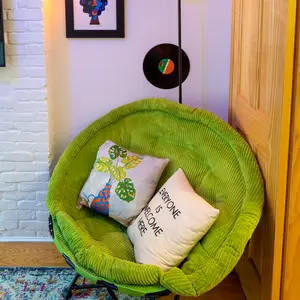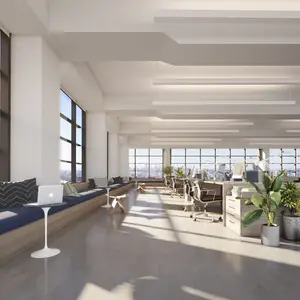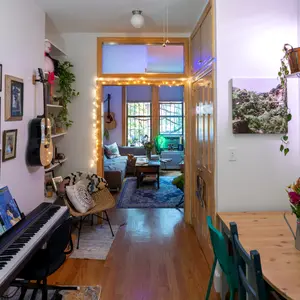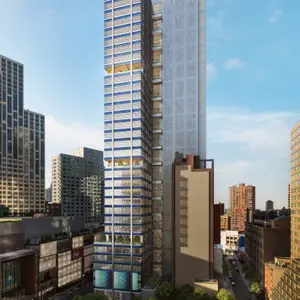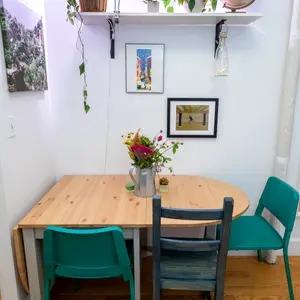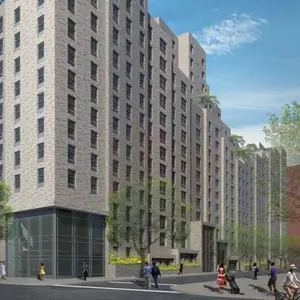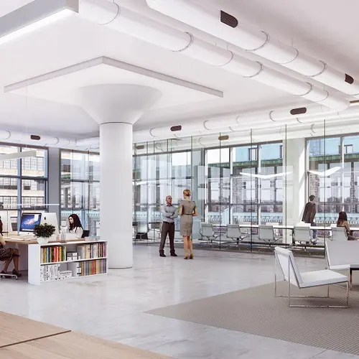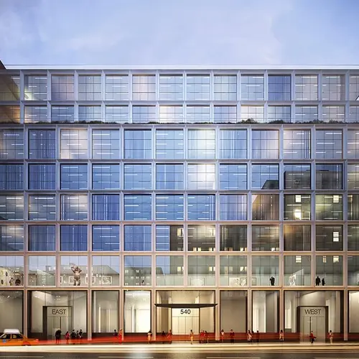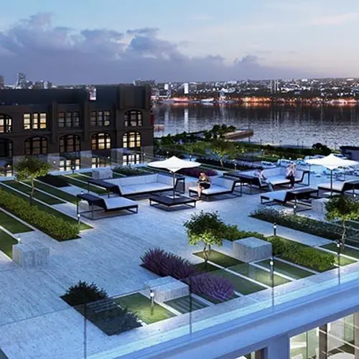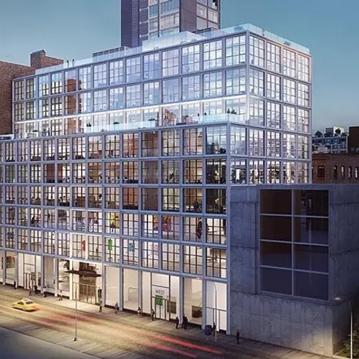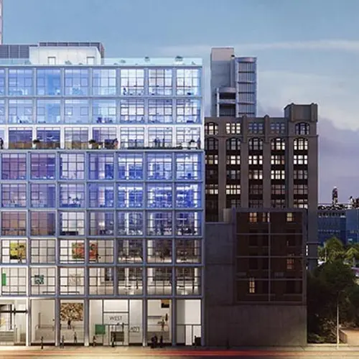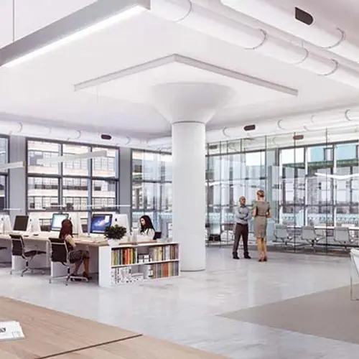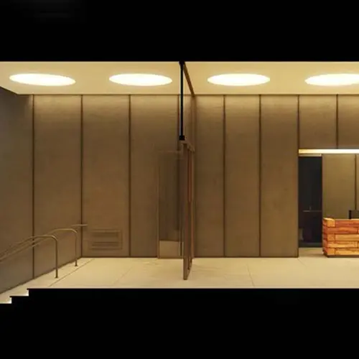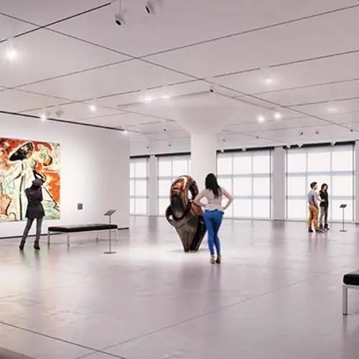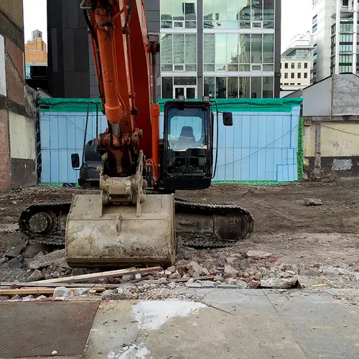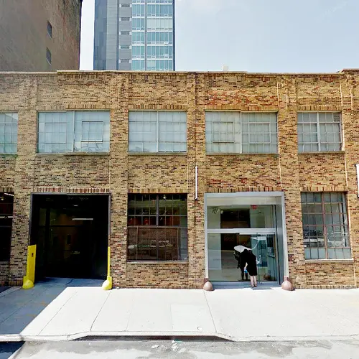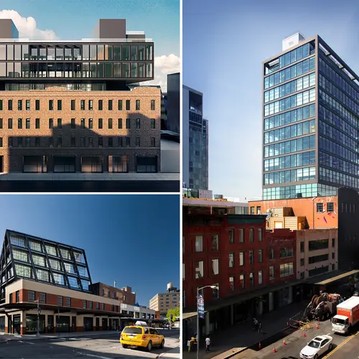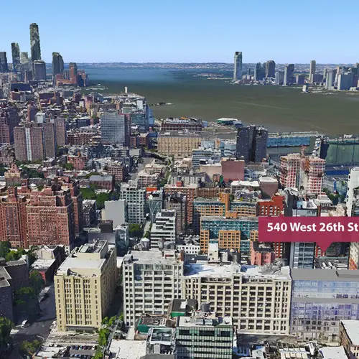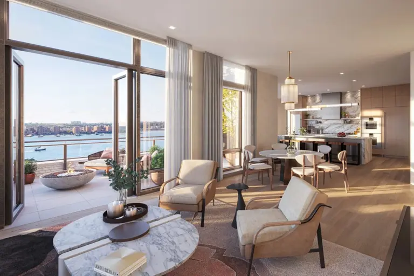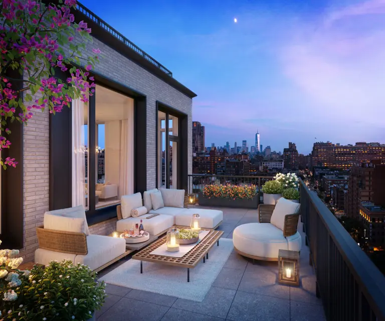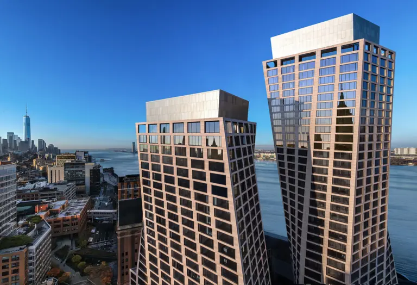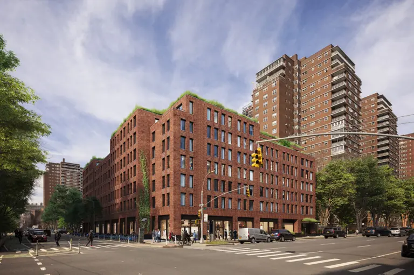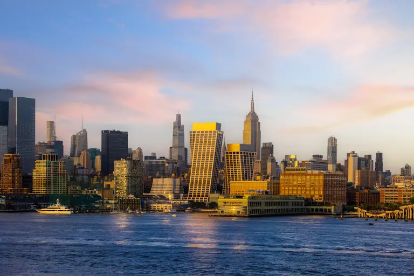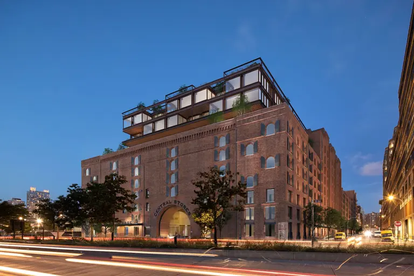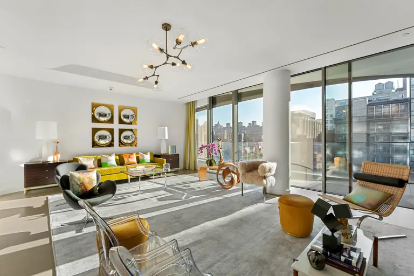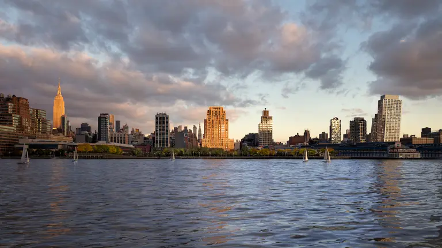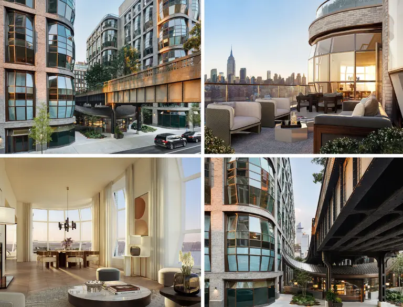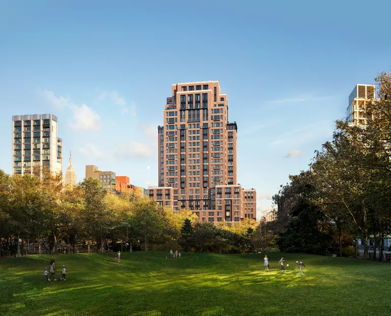Construction Kicks Off at Morris Adjmi’s 540 West 26th Street, New Renderings Revealed
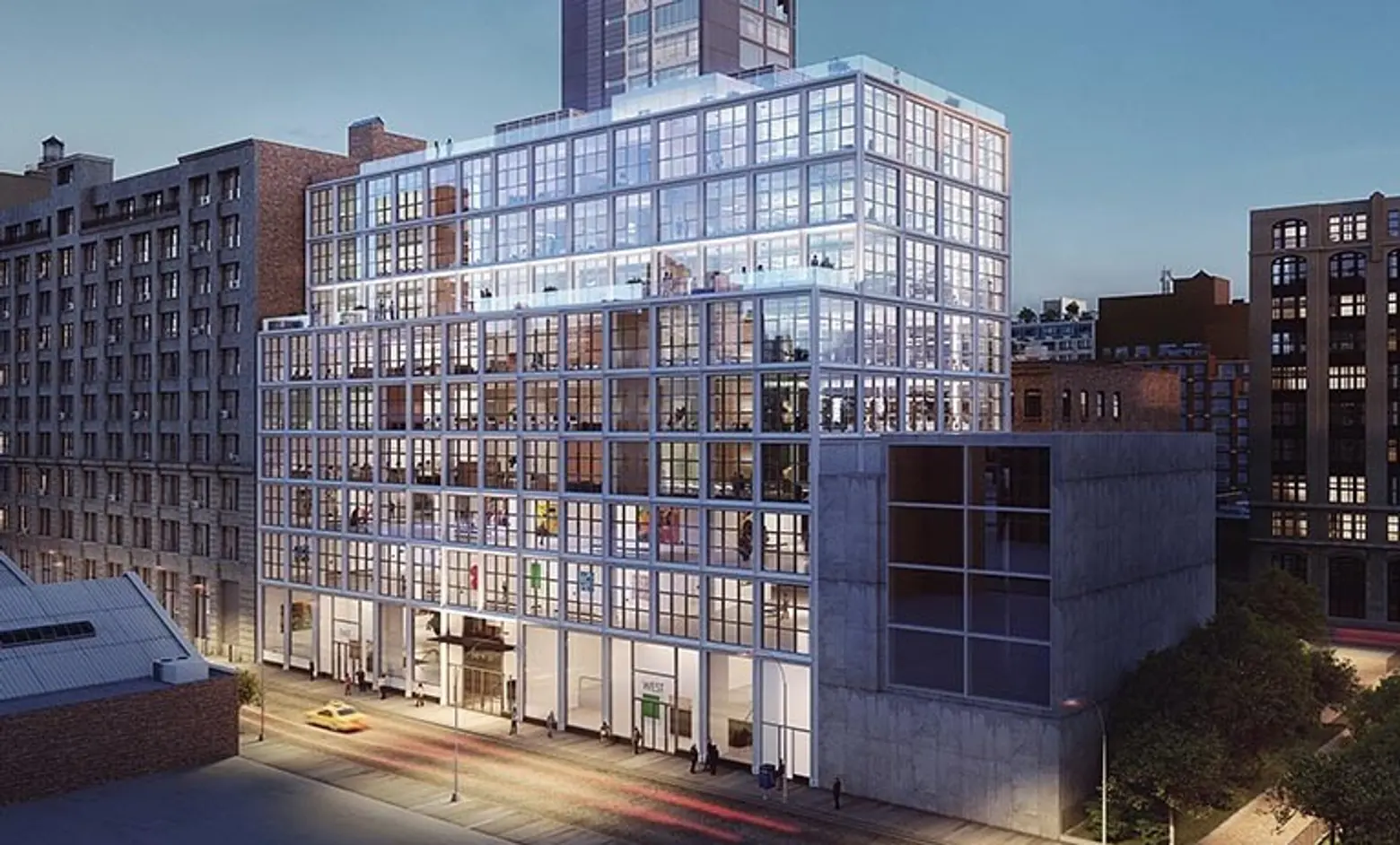
Construction has kicked off on a sleek, nine-story commercial and gallery building in the heart of West Chelsea’s gallery district. It’s being developed by Savanna Fund, the Manhattes Group, and the Silvermintz family. Located just half a block from the High Line, the 145,000- square-foot, 159-foot-tall project at 540 West 26th Street replaces a parking lot and a two-story commercial building once home to the Lehmann Maupin Gallery.
The building’s straitlaced design, penned by Morris Adjmi Architects, is massed in two tiers and adorned with a repeating grid of factory-sash, floor-to-ceiling windows. Adjmi’s site notes that the facade’s “bead-blasted aluminum frame” is a nod to the district’s robust industrial character. Furthermore, the interiors will be detailed with blackened steel, finished concrete, and salvaged wood. The lower level will house gallery spaces, while the floors above will provide full-floor commercial offices with generous floor-to-ceiling heights. The setback of the upper two floors allow for a spacious landscaped terrace with views of the Hudson River.
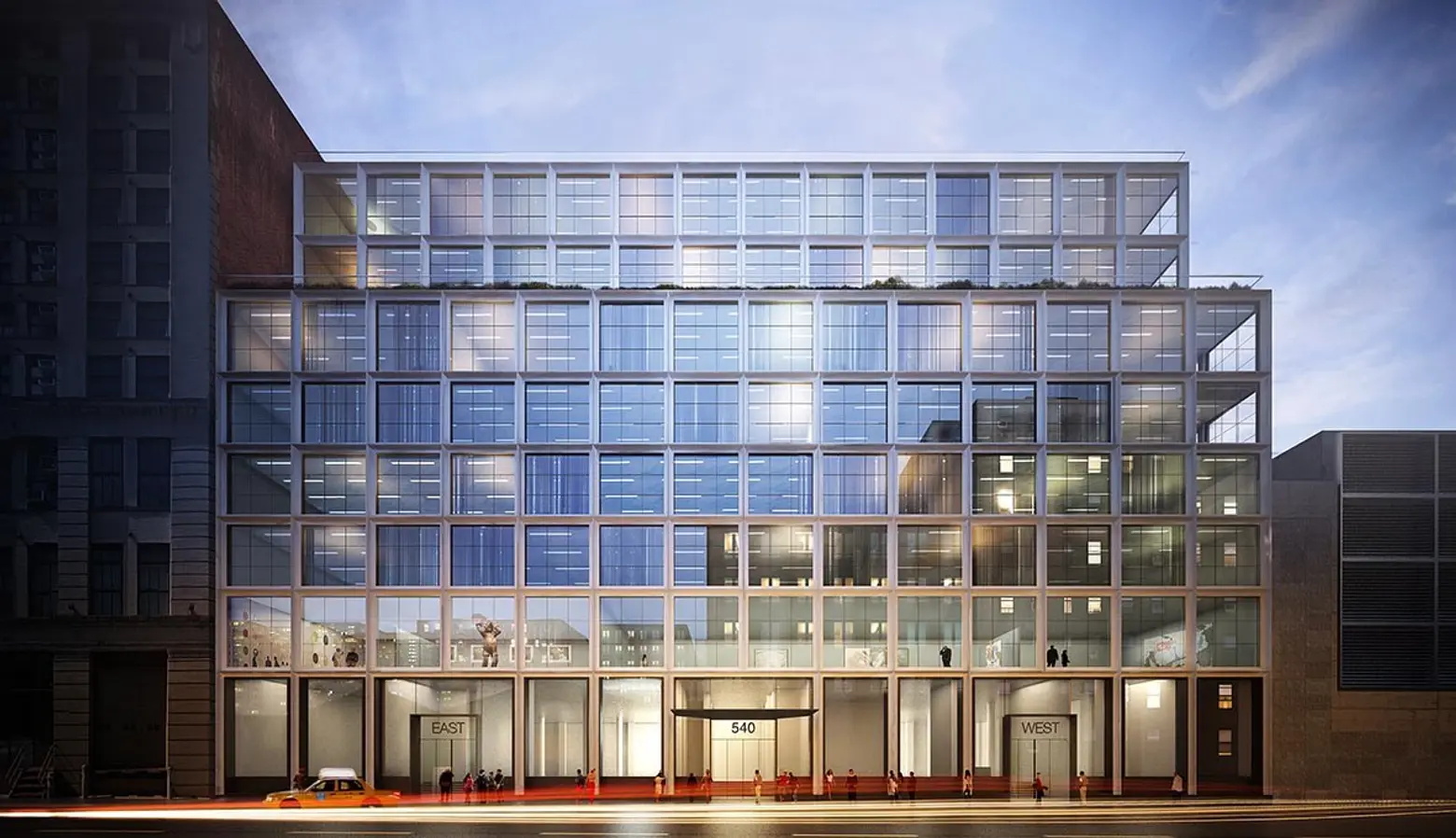
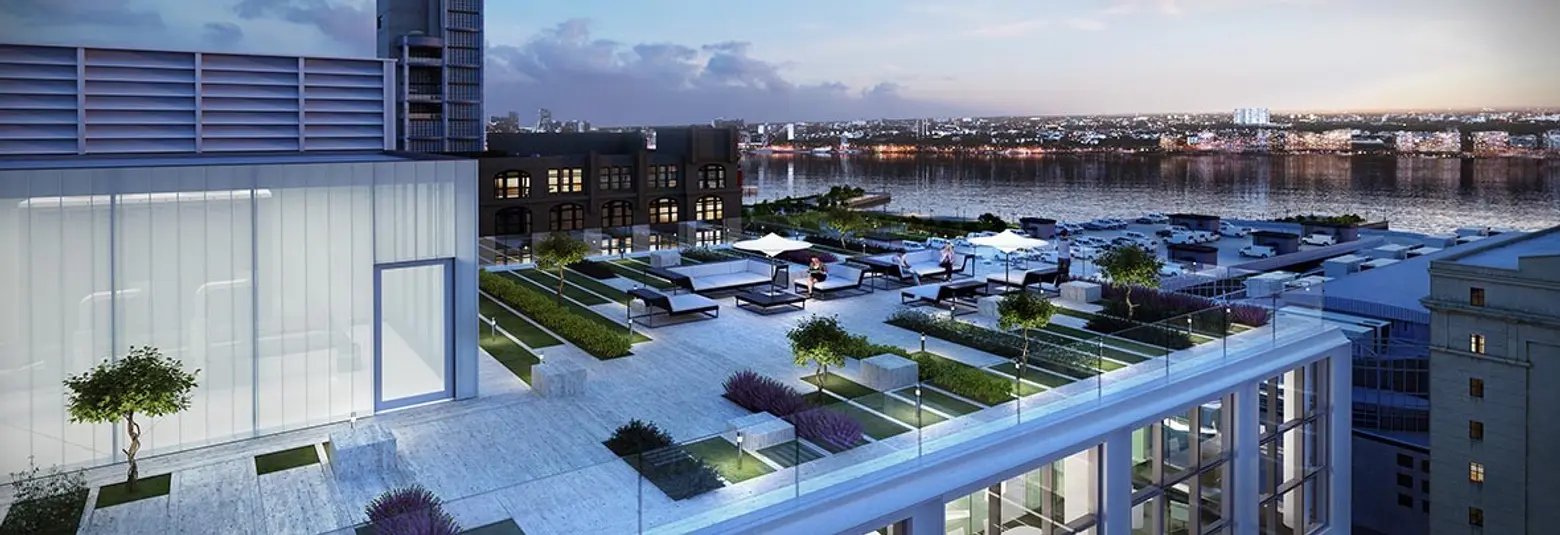
Renderings of 540 West 26th Street via Morris Adjmi Architects
540 West 26th Street is one of a handful of few new office developments announced for the area. Though new construction in the neighborhood has been heavily skewed towards residential, low inventory and leasing successes further south in the Meatpacking District has motivated several new commercial developments that include Elijah Equities‘ 520 West 20th and the Albanese Organization‘s 510 West 22nd Street. To retain the gallery district’s commercial vitality, the Bloomberg administration’s 2003 rezoning of West Chelsea maintained the M1-5 zoning designation for the mid-blocks that include 540 West 26th Street to prevent the gallery district from being squeezed out by the city’s ravenous residential market.
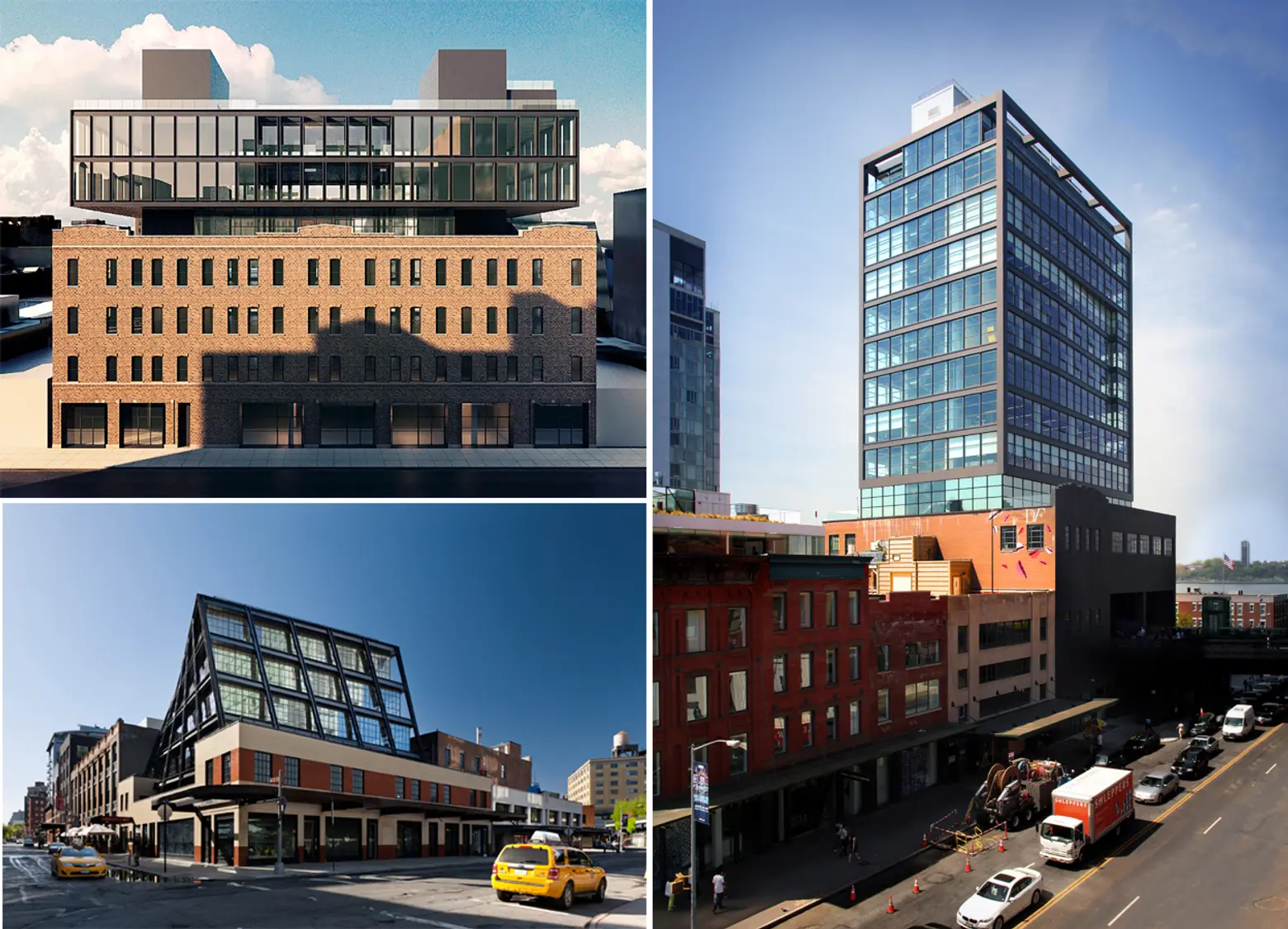
Morris Adjmi Architect’s 520 West 20th, 837 Washington Street, and The High Line Building
Adjmi seems to have found his niche as designer of choice for trendy West Chelsea-Meatpacking district offices. With offices housing tenants such as Theory and Samsung, the firm has at least one other nearby office venture on the table.
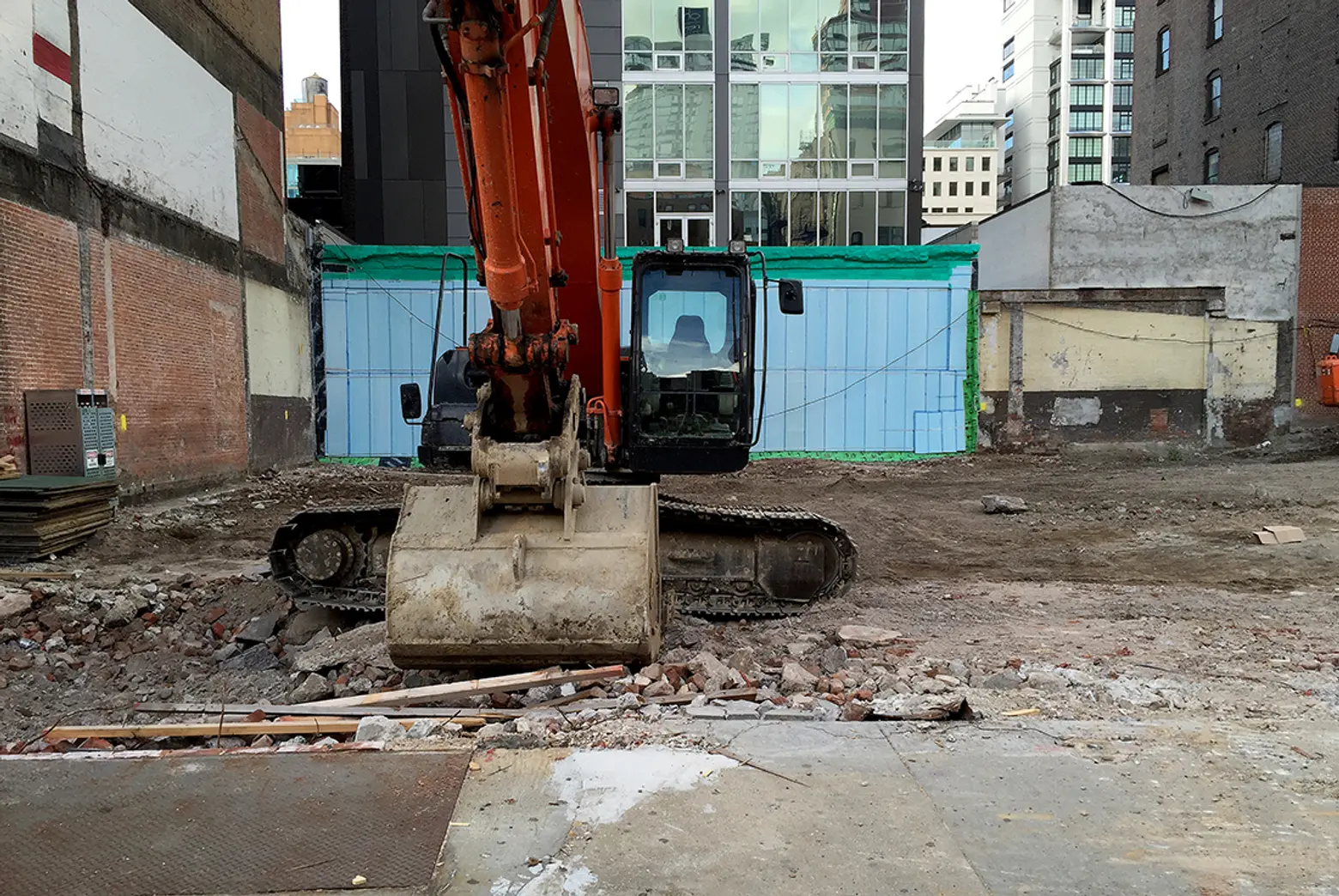
Construction progress at the site as of yesterday
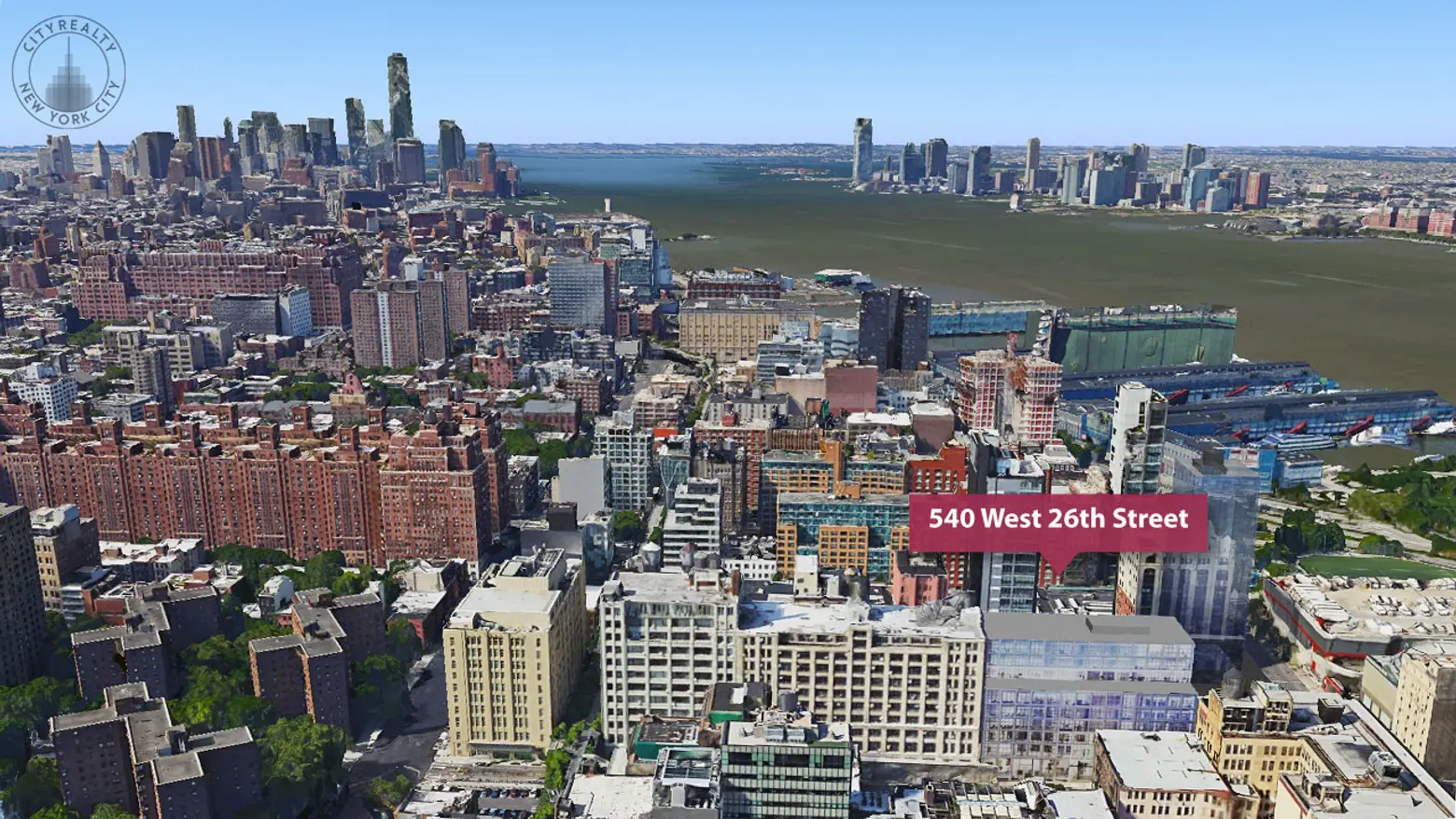
Google Earth image courtesy of CityRealty
RELATED:
- First Look at Toll Brothers’ Chelsea Condo Designed by Morris Adjmi
- Architect Morris Adjmi’s NYC Industrial Revolution – How One Architect Dares to Be Different
- New Renderings of 435 West 19th Street, Condo with Private Pools and a Sky Garage

