The Bronx Is Getting a New Mixed-Use High-Rise Near Yankee Stadium
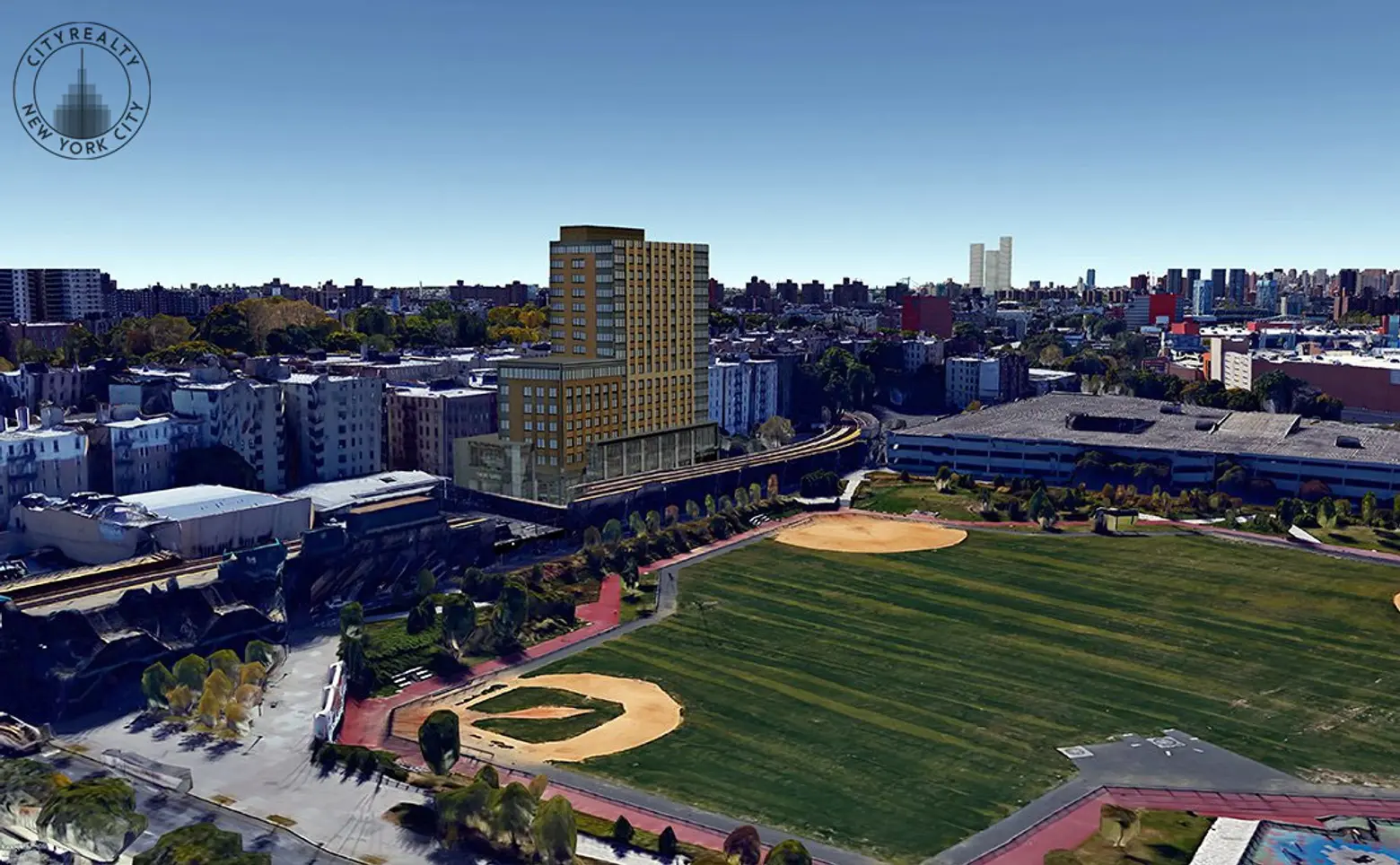
Google Earth images courtesy of CityRealty
Brooklyn and Queens have been flush with new condos and rental developments lately, now it’s time for the Bronx to get in on the action. Local developer M. Melnick & Co. has begun construction of a mixed-income, 17-story residential and commercial high rise at 810 River Avenue that will be the area’s first since it was rezoned in 2009. The company dates back to 1934 and has proven to be reliable builders of multi-family, senior, supportive and mixed-use housing developments around the city.
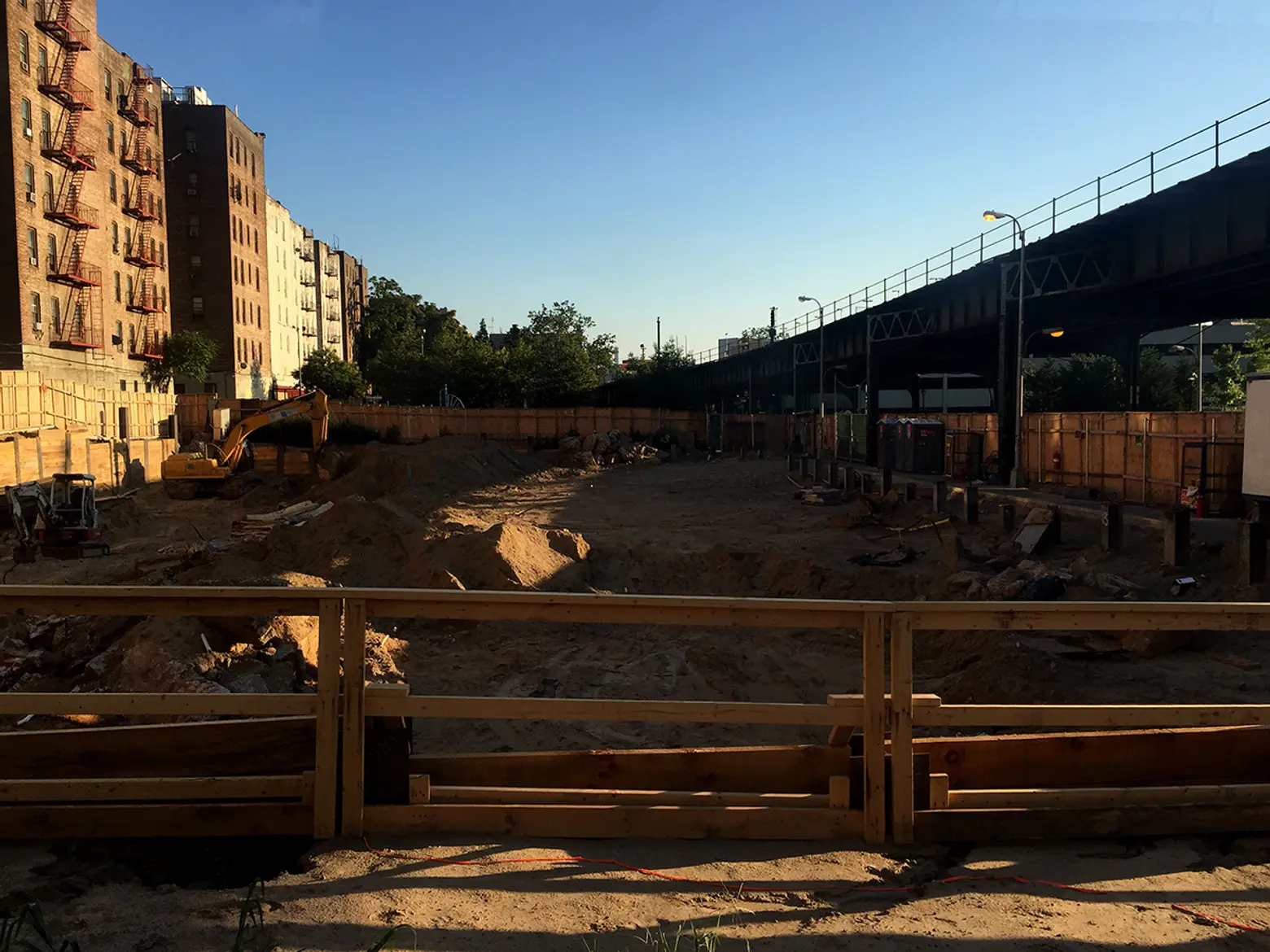 Construction progress as of this weekend
Construction progress as of this weekend
Ground was broken back in May on the 134-unit, 190,000-square-foot development set to rise at the doorstep of “the house that Ruth built.” The site is situated across from the old Yankee Stadium that is now the 10-acre Heritage Park and is only 15 minutes to Midtown Manhattan via the nearby 161st Street-Yankee Stadium train station. The 161st Street/River Avenue corridor was rezoned by the Bloomberg administration six years ago and allows for mixed-use buildings that can rise up to 30 stories with an inclusionary housing bonus. Up until now, however, the rezoning has failed to procure any new development activity.
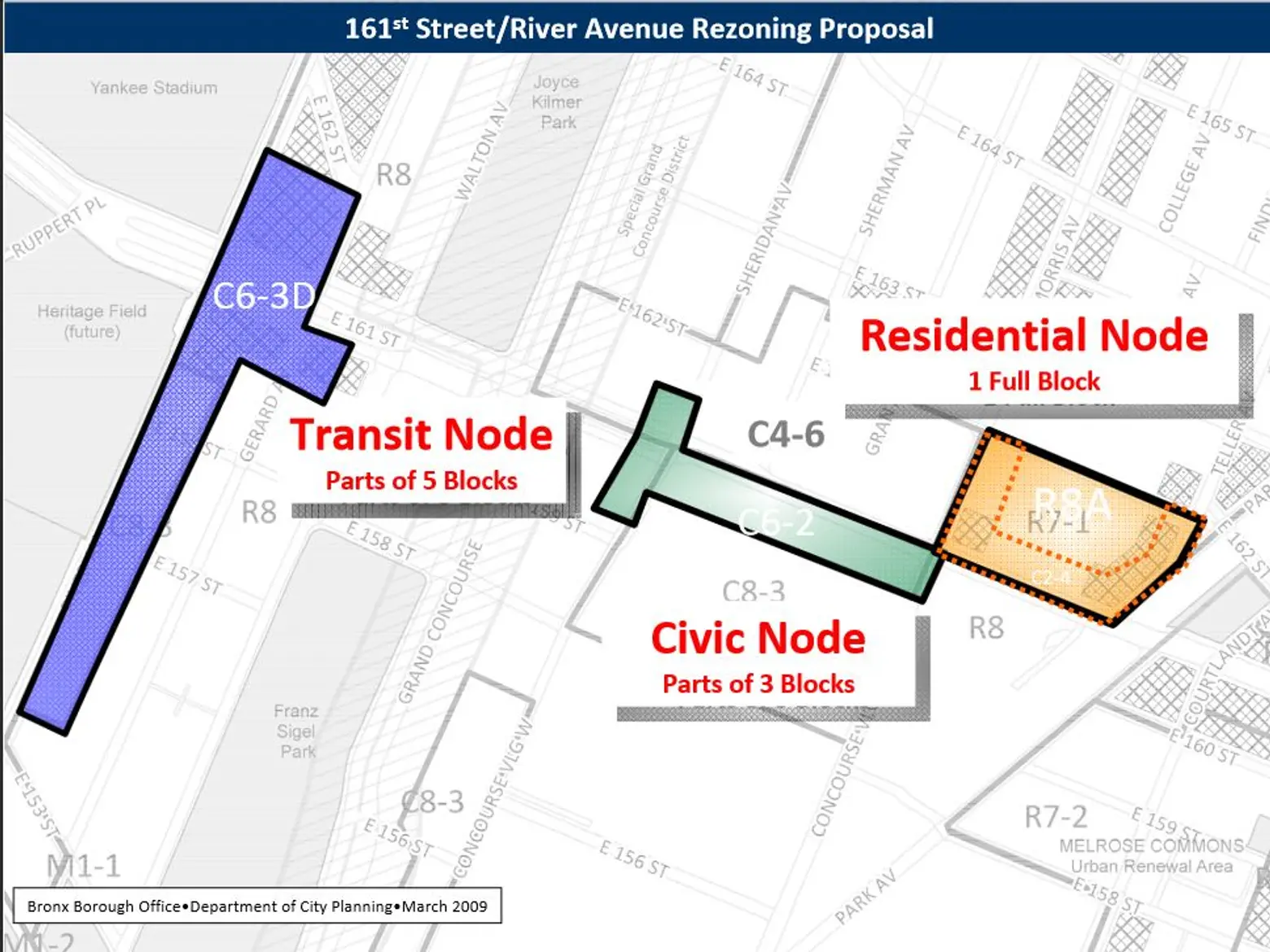 161st Street / River Avenue rezoning map courtesy of NYC Planning
161st Street / River Avenue rezoning map courtesy of NYC Planning
The project replaces the former Ball Park Lanes bowling alley that closed four year ago, which the 161st Street Business Improvement District executive director Cary Goodman tells the Bronx Times, “has left a void in the local community.” According to an HDC press release, wood from the former bowling alley was donated to a non-profit for reuse. Five nearby sites were also included in the rezoning that Goodman hopes can bring “a whole wave of changes to the neighborhood, and would dramatically alter the skyline of the stadium district.”
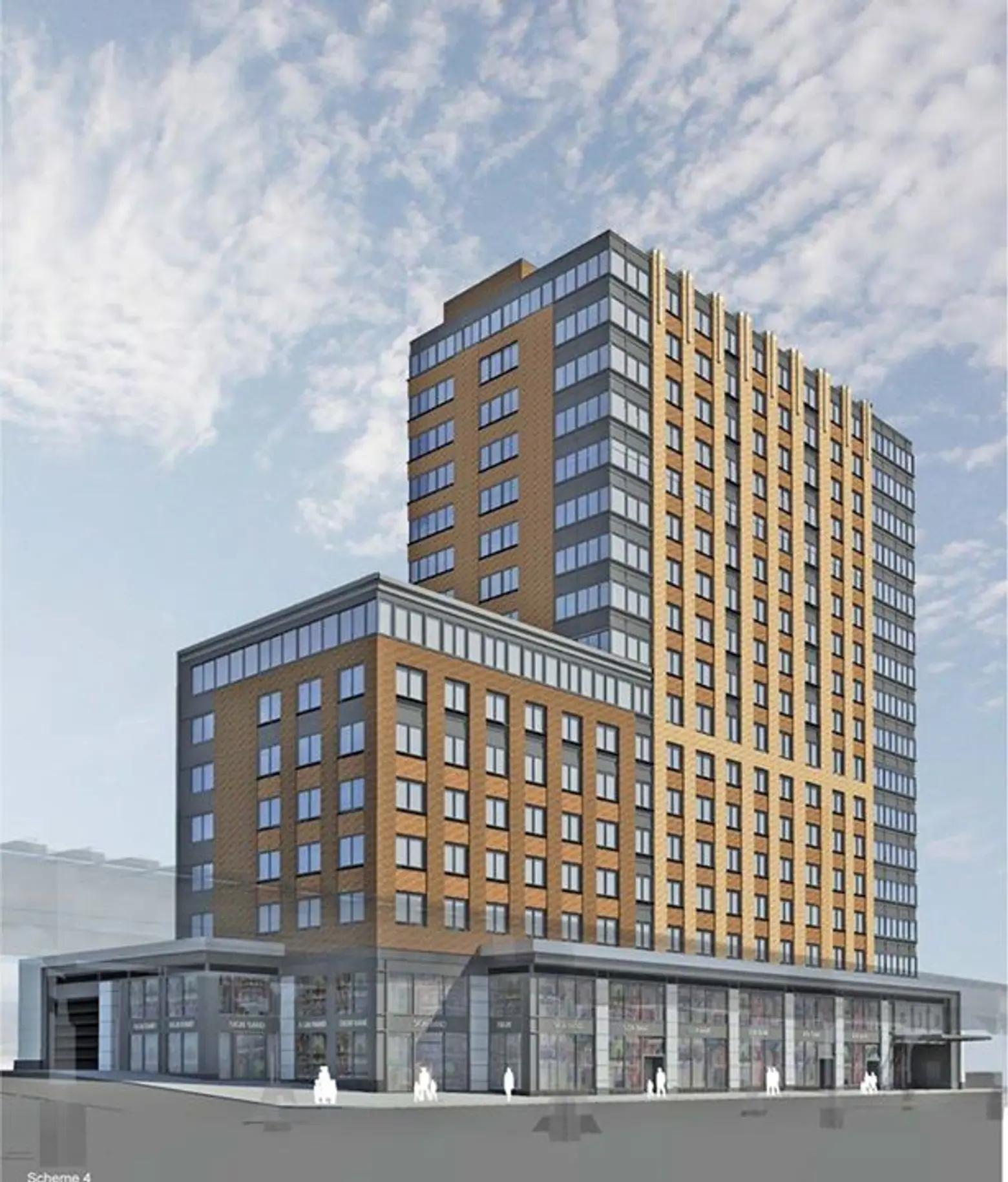
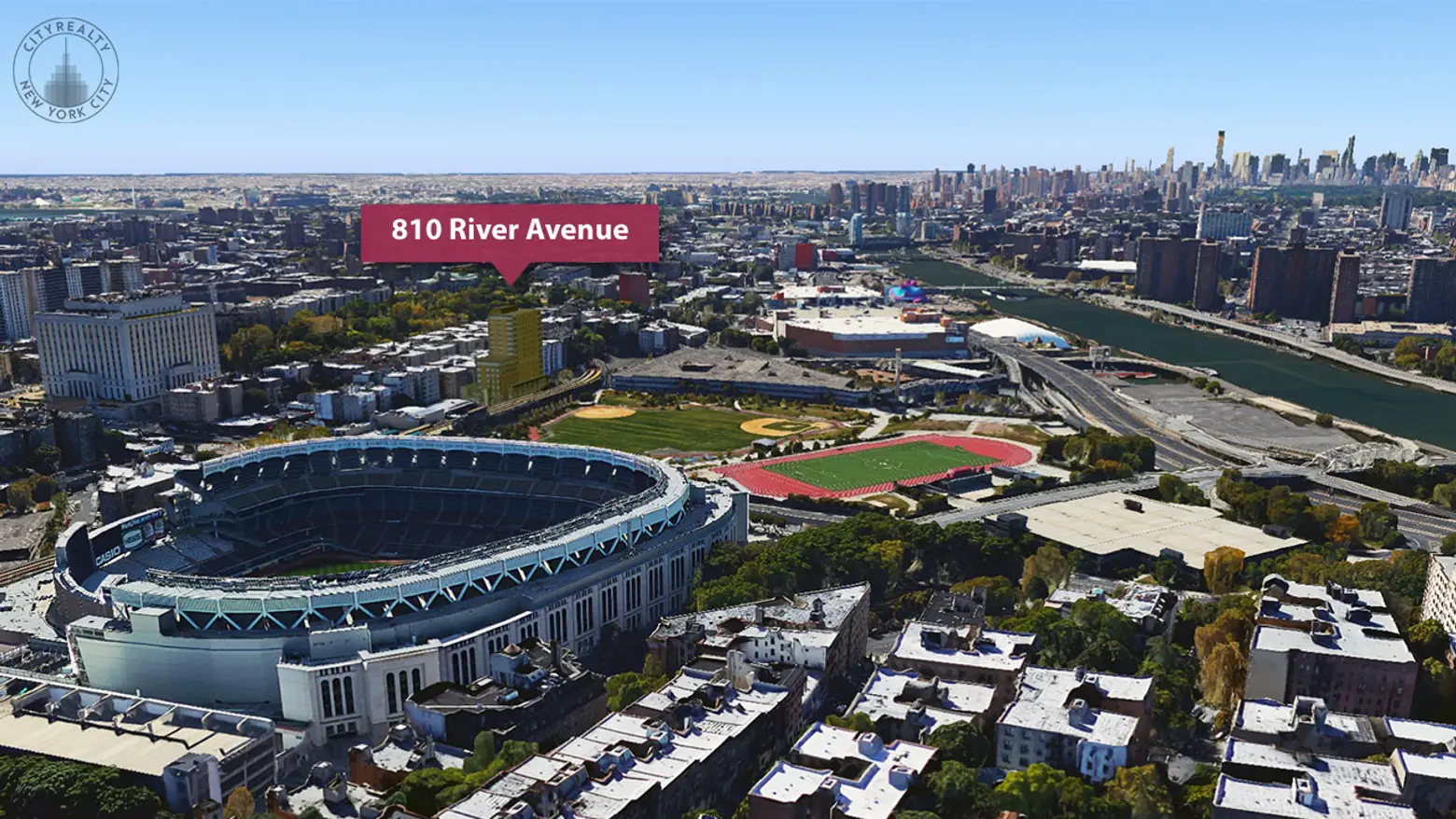
810 was designed by prolific SLCE Architects and its steel and plank structure will rise to its 170-foot height in three distinct tiers. The residential portion of the tower is further setback to reduce noise from the adjacent elevated train line. The sawtooth corner along its ground floor commercial base is mandated by zoning which requires all new buildings fronting the elevated track to create additional pedestrian circulation space. Zoning also mandates parking for 40 percent of all units, and at 810 River there will be a 61-space garage below ground. Residents will also have access to a common laundry room, 67-space bike storage, gym, media lounge, two outdoor spaces, and a residents’ recreation room. Homes are outfitted with high-performance windows, wood floors, and Energy Star dishwashers.
RELATED:
Get Insider Updates with Our Newsletter!
Leave a reply
Your email address will not be published.
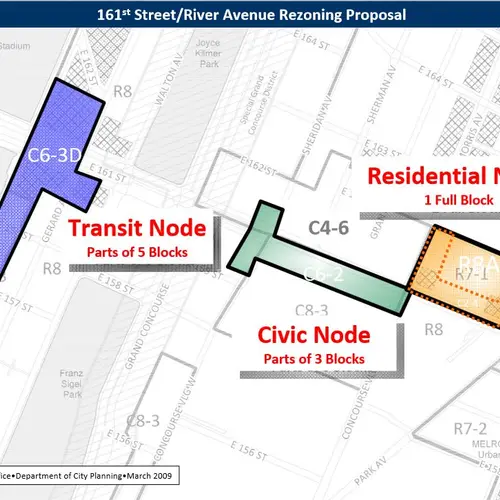
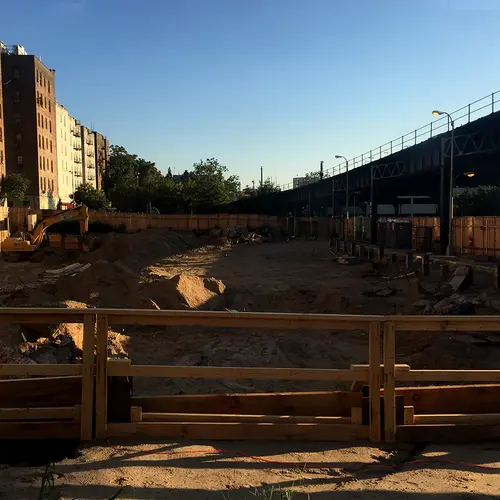
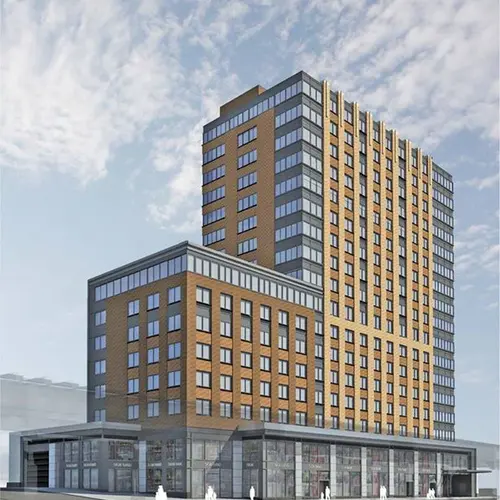
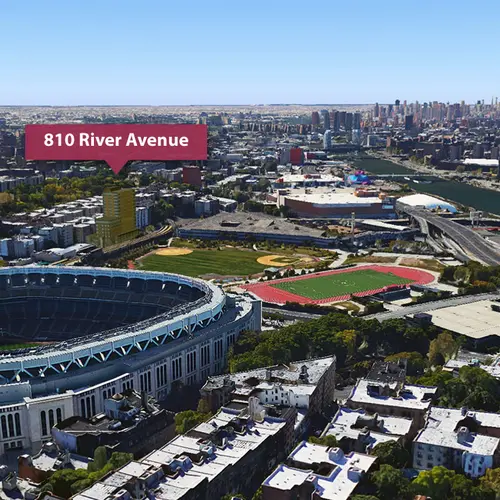
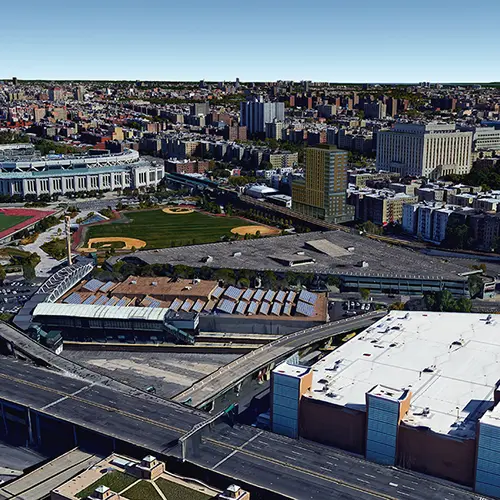
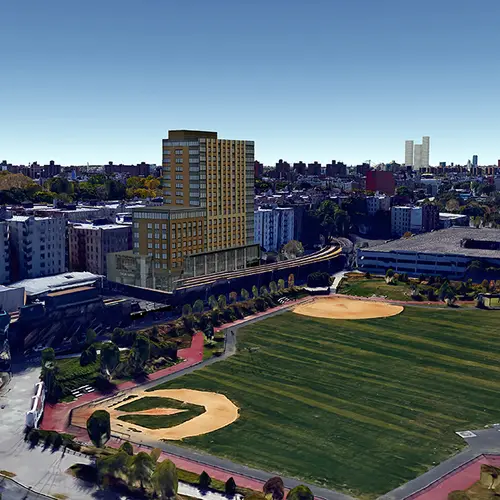


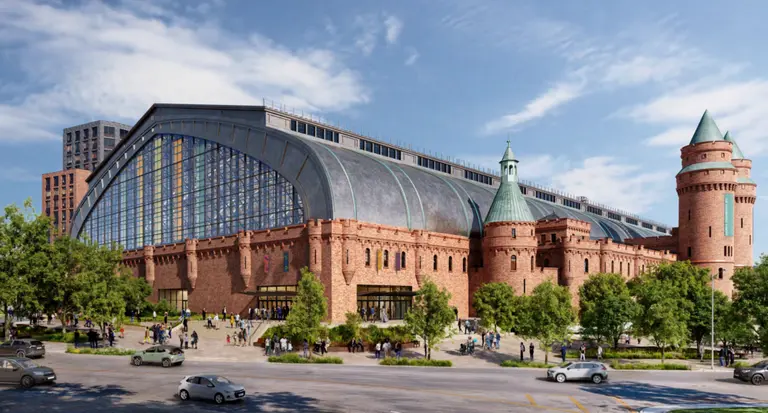












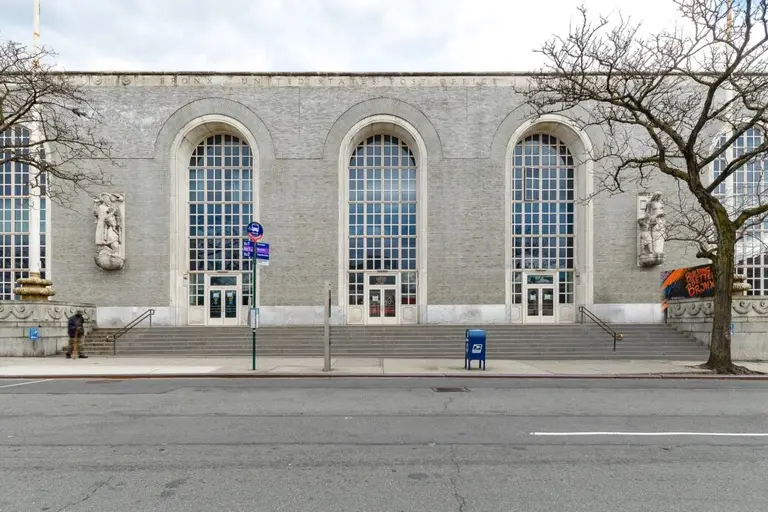
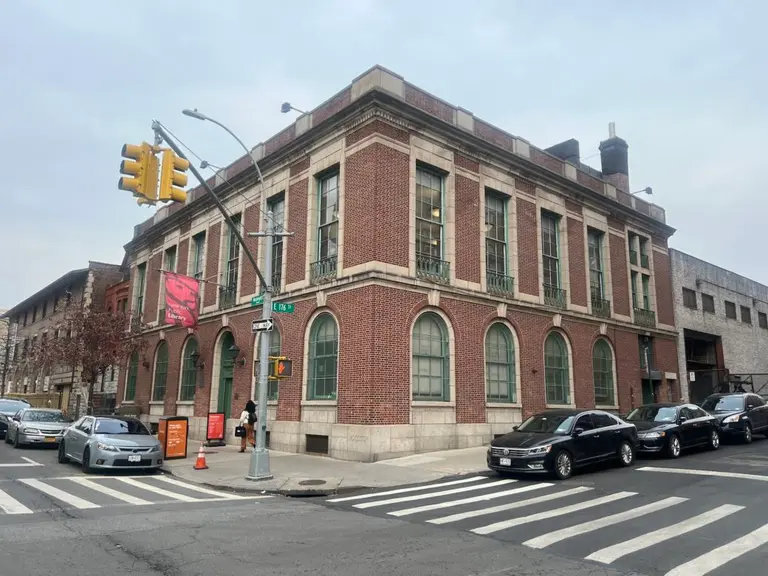












It is crazy that the developer is forced to build 61 parking spaces (making the apartments less affordable), when this building is on the same block as the east side subway and the west side subway, and across the street from a 2,400-space parking garage.
when will it be finished and when will the applications be available
How much are they asking for , i lived in the area since 1992