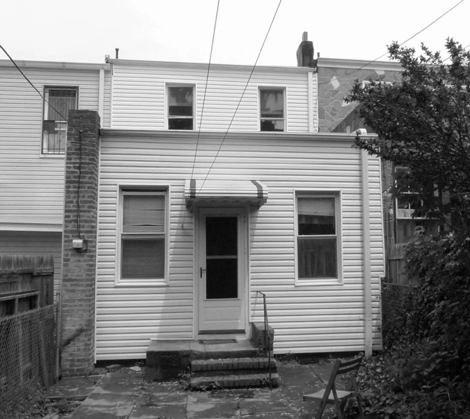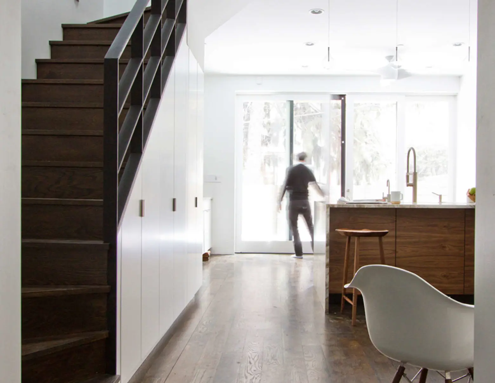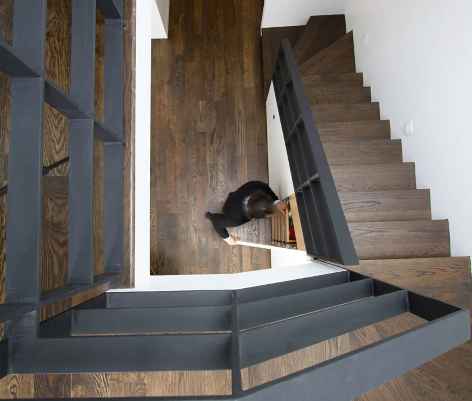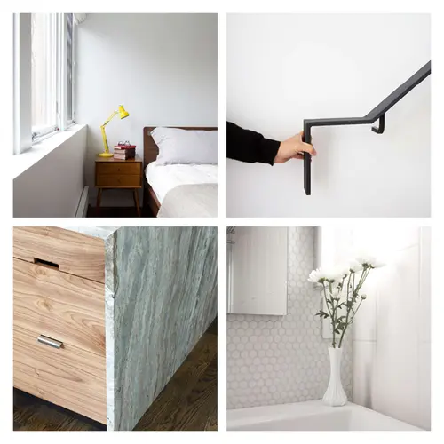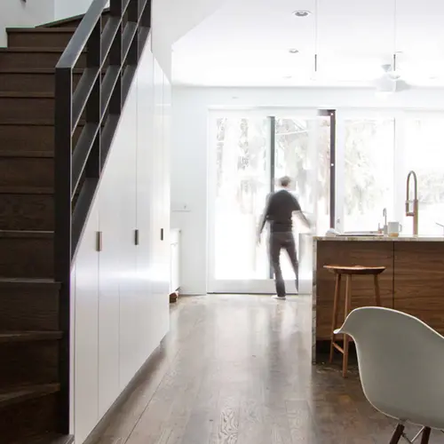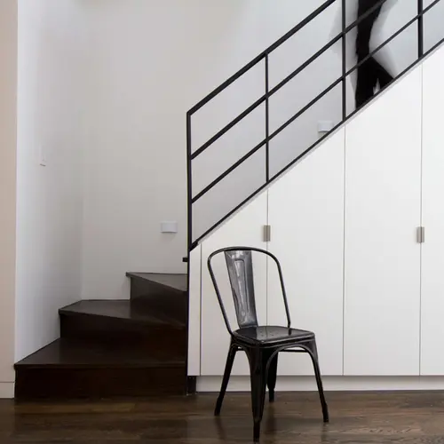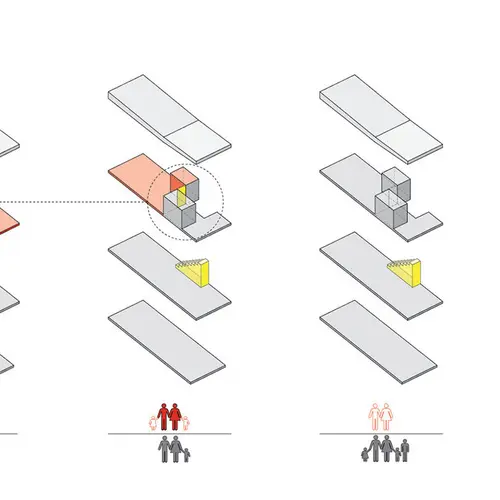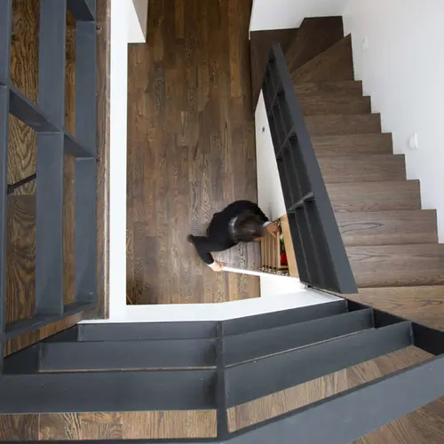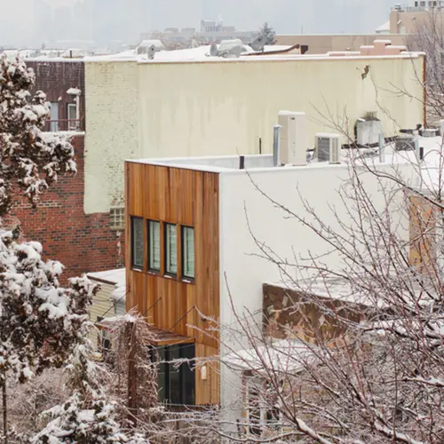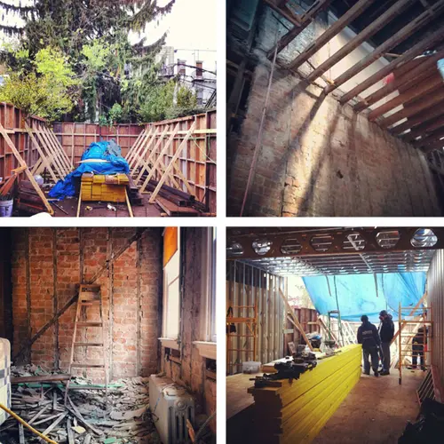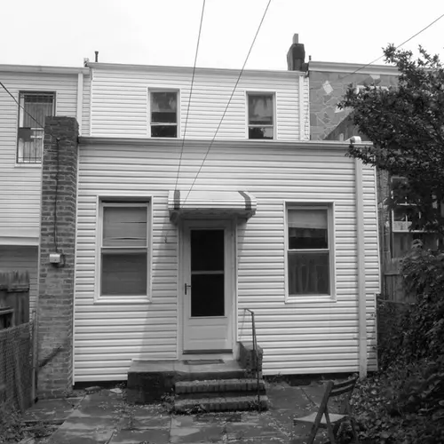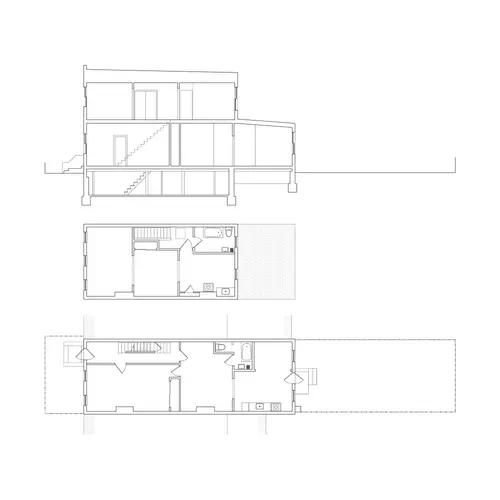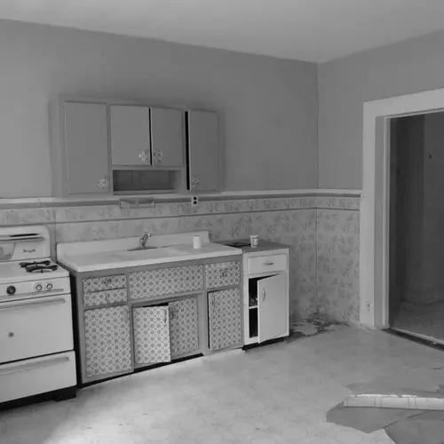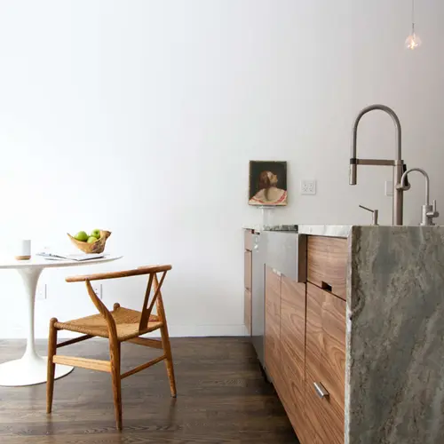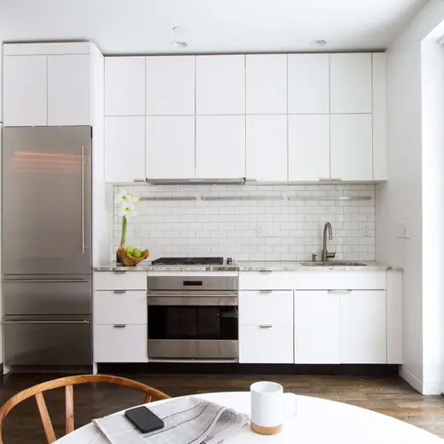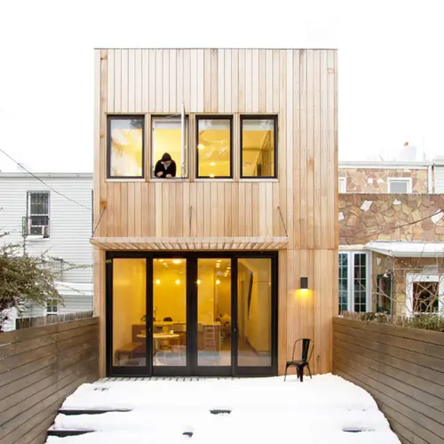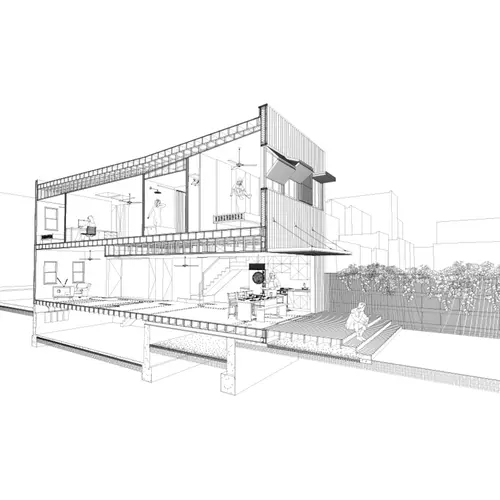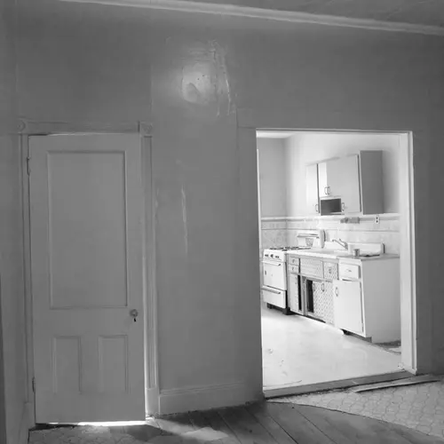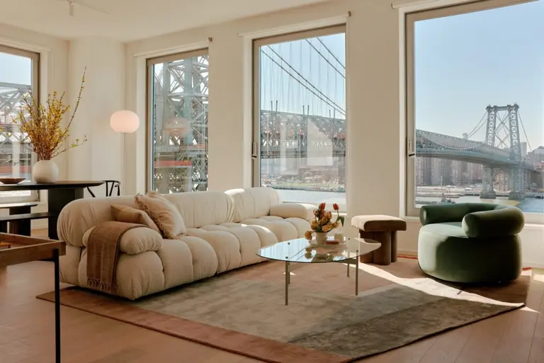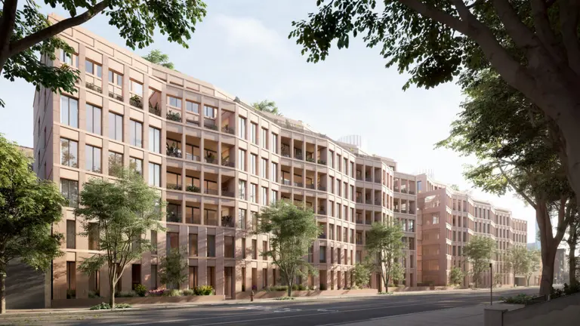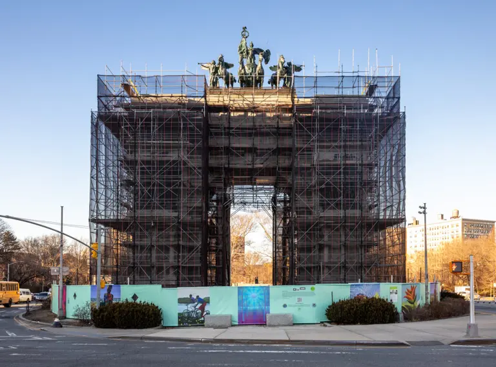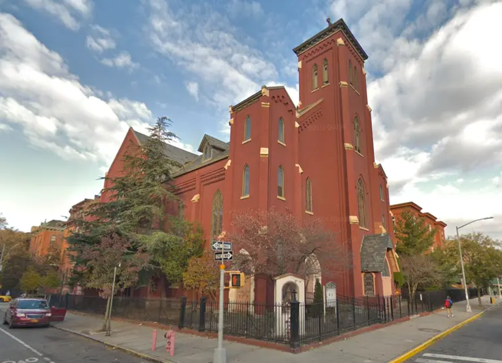Office of Architecture Brings Individuality and Adaptability to a Brooklyn Row House
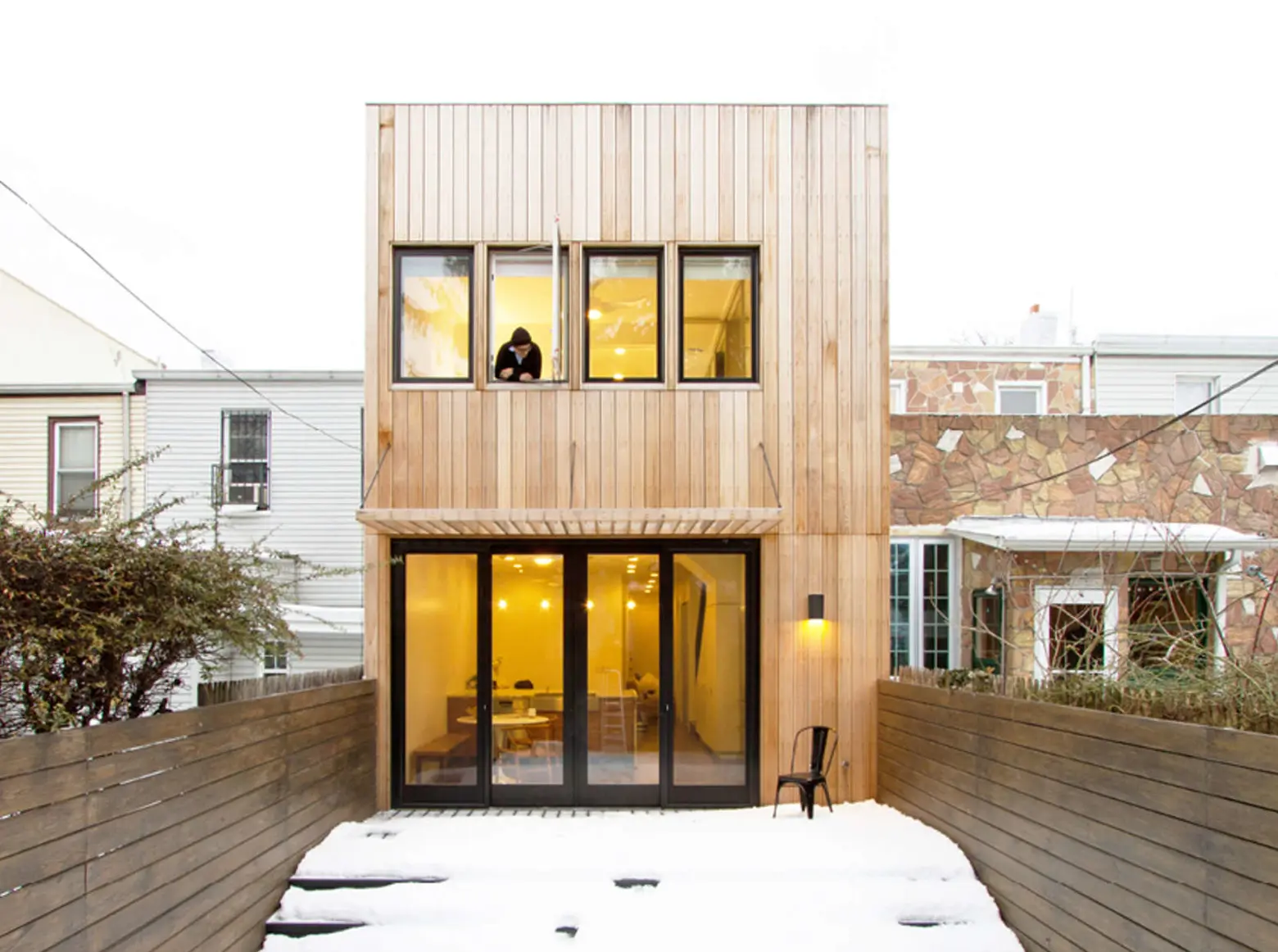
Usually, there isn’t much individuality to be found among Brooklyn row houses, at least not until you step inside. When a Brooklyn couple approached Office of Architecture about gut renovating their row house, the firm took it upon themselves to create a home that not only would stand out, but would be adaptable to the pair’s needs as their life progressed.
The home was erected over 110 years ago to 1.5 stories tall with an unfinished basement. Even without two full stories, the space within the house was easily adaptable because of its two bathrooms and two kitchen areas. During the renovation, Office of Architecture kept the two bathrooms and kitchens, but expanded the half-story into a full floor.
Their other renovations included a new vertical wooden plank facade along with large casement windows and glass doors to outfit the exterior. The house’s interior on the other hand was given a modern look with dark hardwood floors that extend up the stairs. Both the kitchen and the stairwell are equipped with sleek, white cabinets. The white cabinets in the kitchen are offset by gray marble countertops and stainless steel appliances.
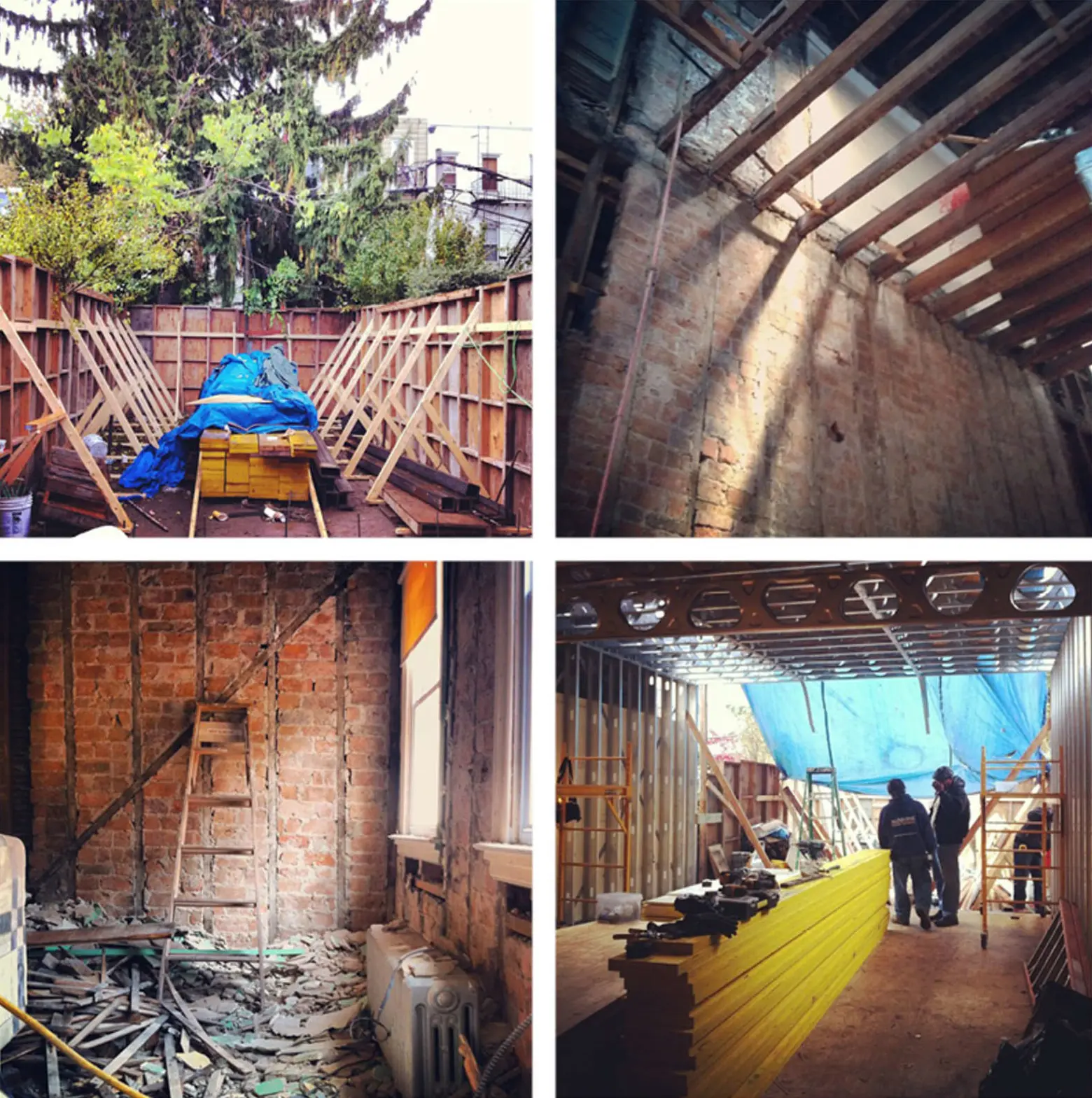
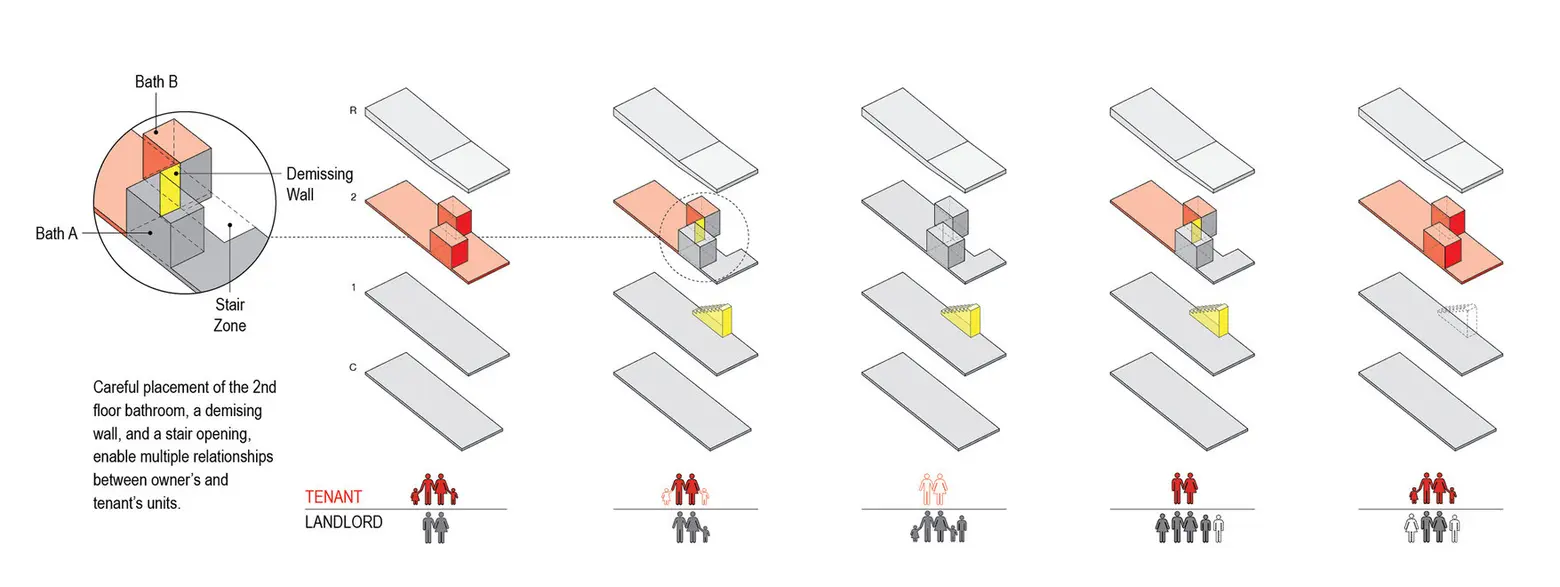
The second floor expansion beefed up the row house to a respectable 2,100 square feet and has given the owners the option of creating a multi-family dwelling. Office of Architecture placed a small demising wall on the second floor that separates the house into two units.
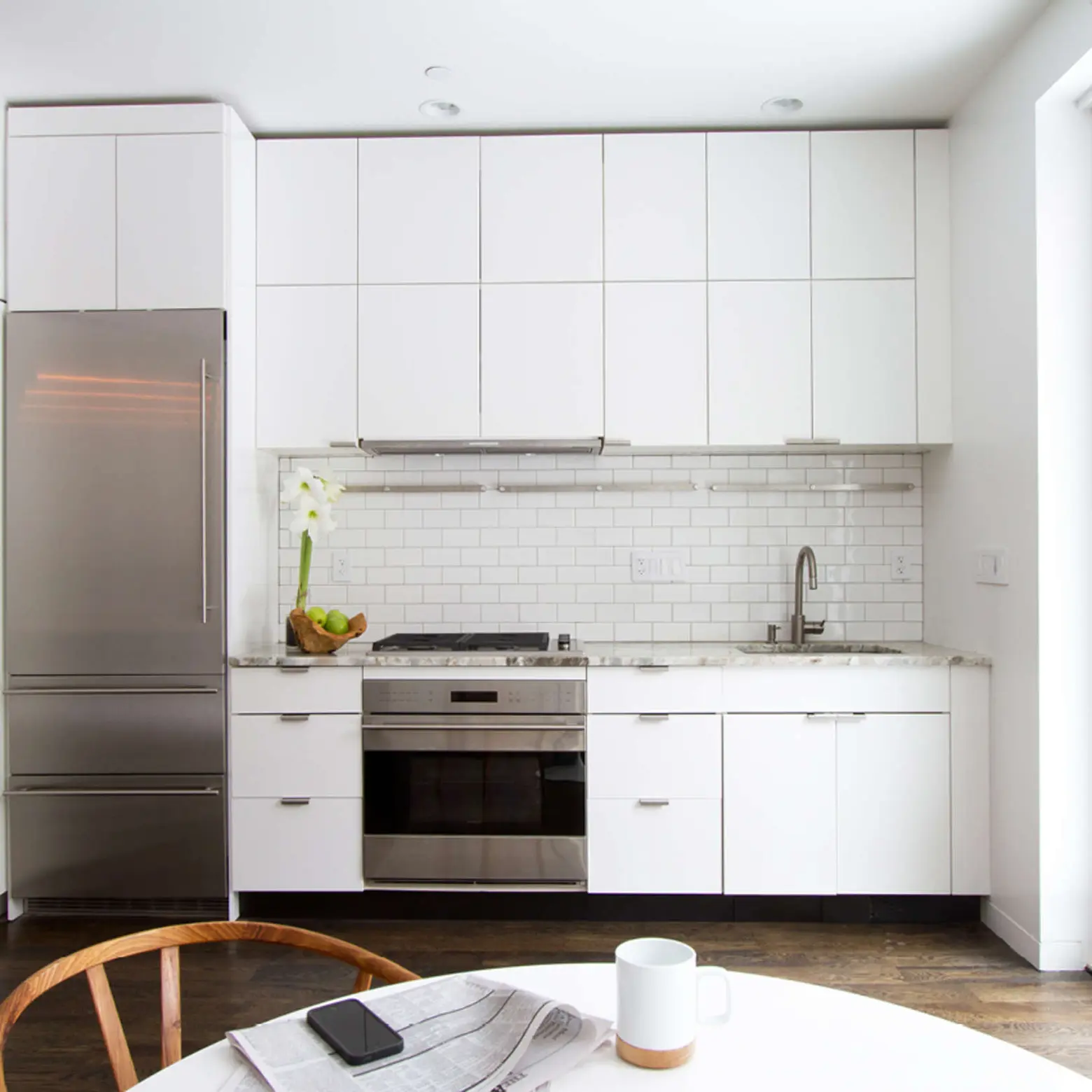
According to regulations, 70 percent of the building can be used as a two-bedroom, two-bath unit, while the remaining 30 percent of the building can be given over to a one-bedroom, one-bath unit. If needed, the owners can easily have the demising wall removed, converting the row house back to a very spacious single family unit.
Want to see more beautiful works like this one? Check out Office of Architecture’s other projects here.
Photos by Ben Anderson courtesy of Office of Architecture
RELATED:
- Design Vidal’s Peter Hassler Breathes New Life into an Historic Bed-Stuy Brownstone
- Renovated Bespoke Bed Stuy Townhouse Sells for $2M
- Park Slope Brownstone Has the Perfect Yard for Summer
This story was submitted by a 6sqft reader. Want to see your project featured on our site? Shoot us a line at tips@6sqft.com!
