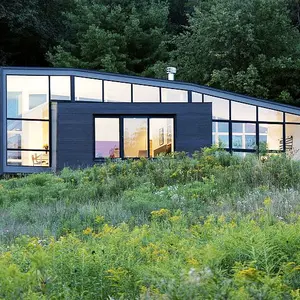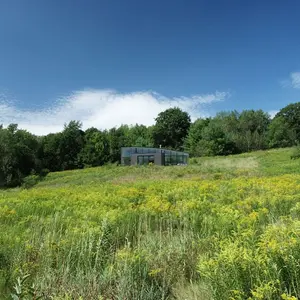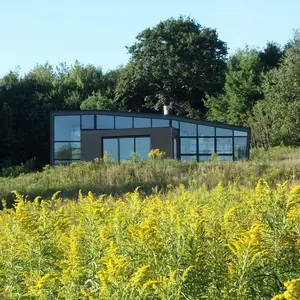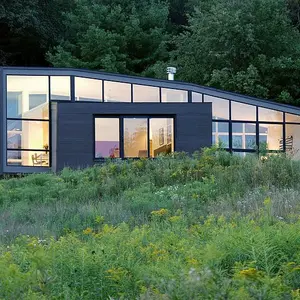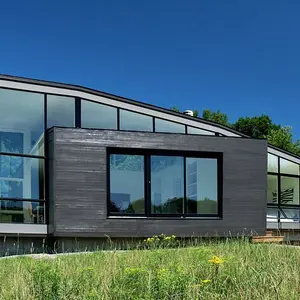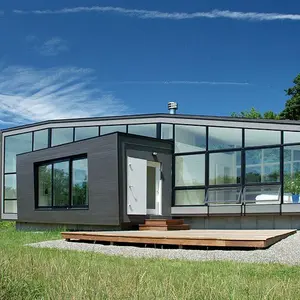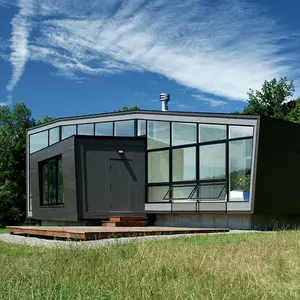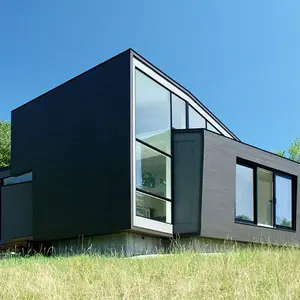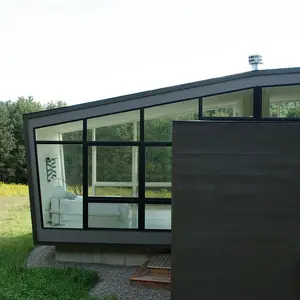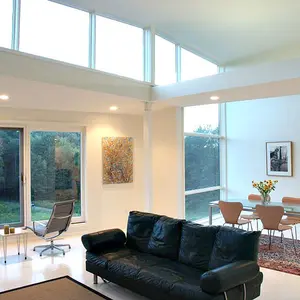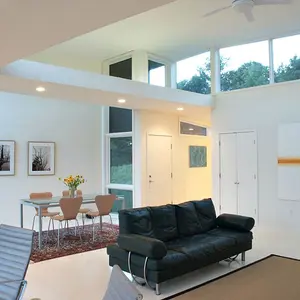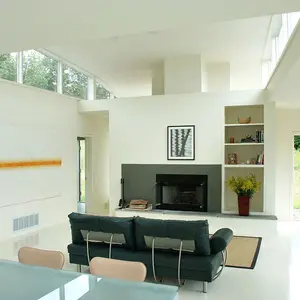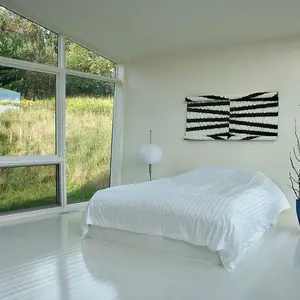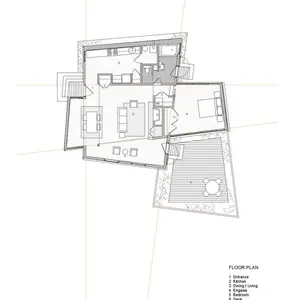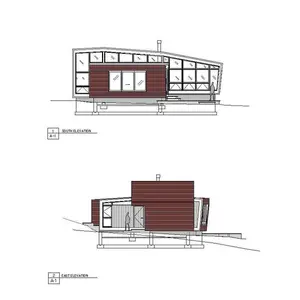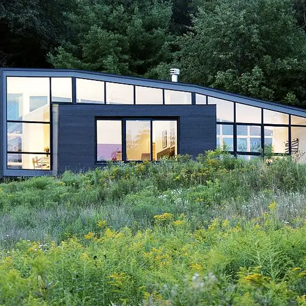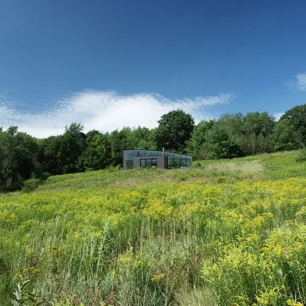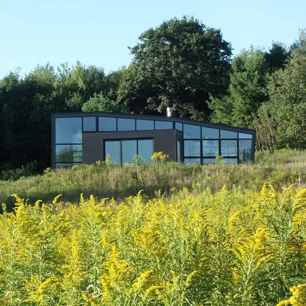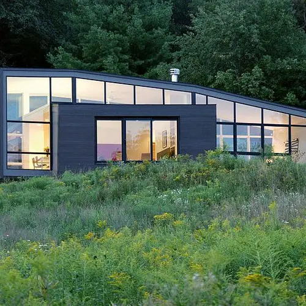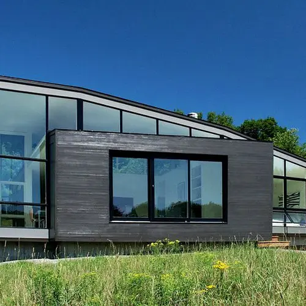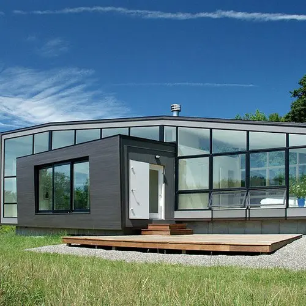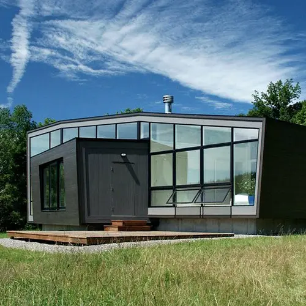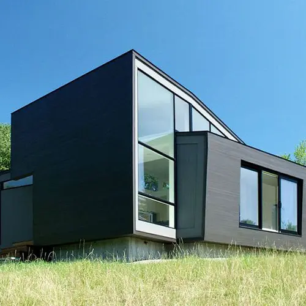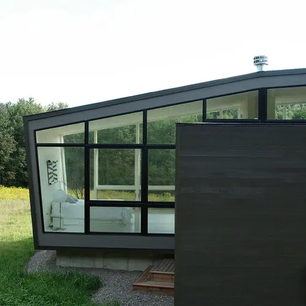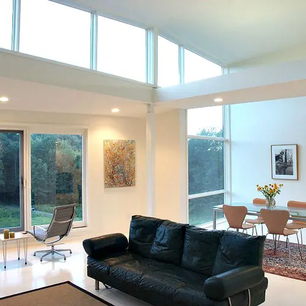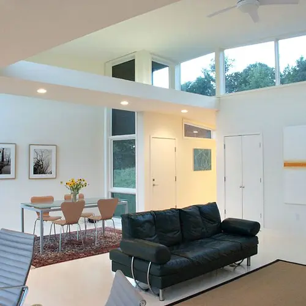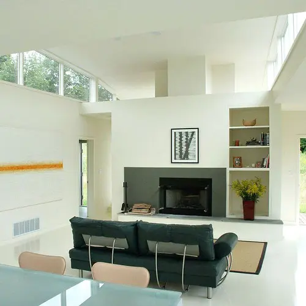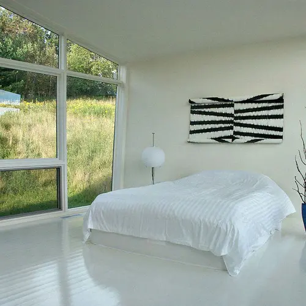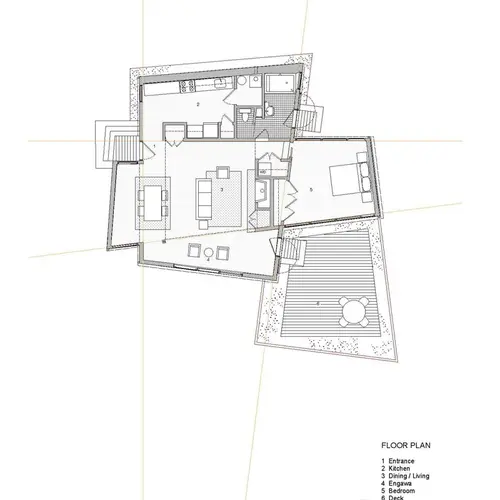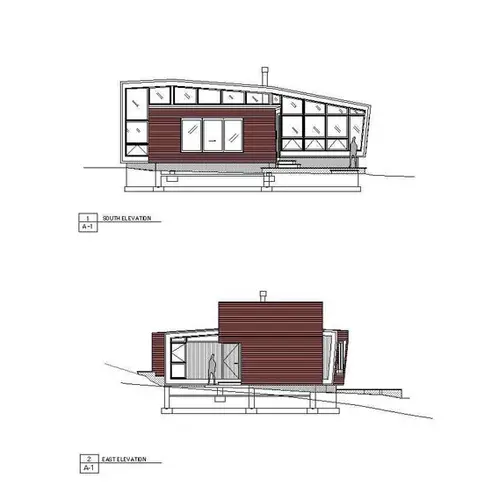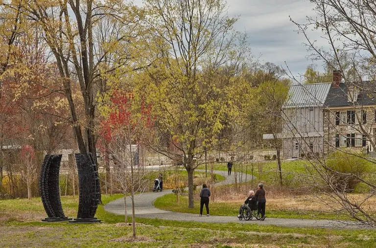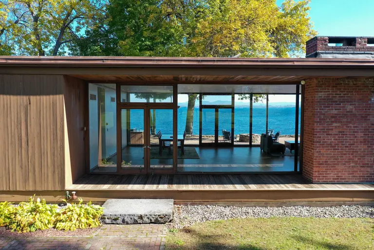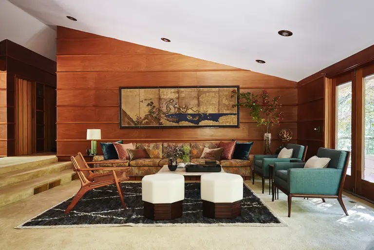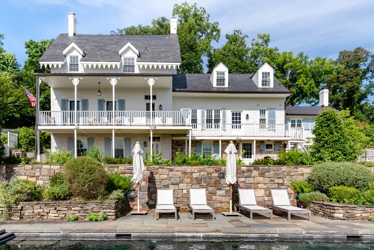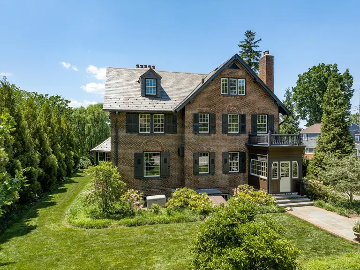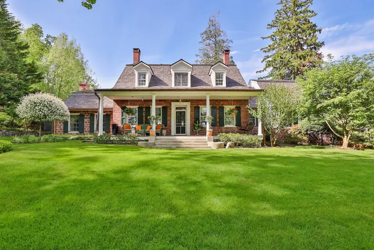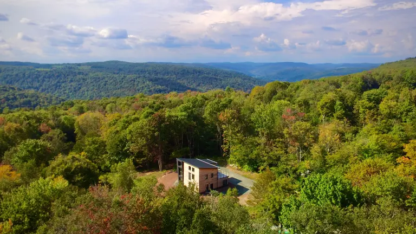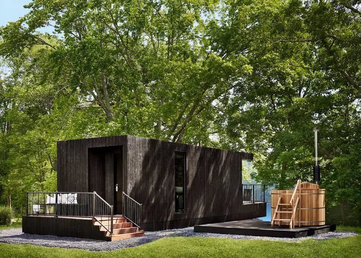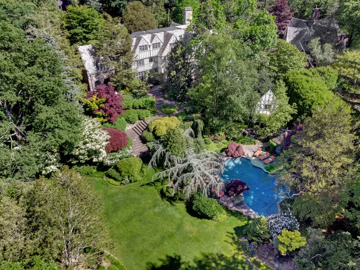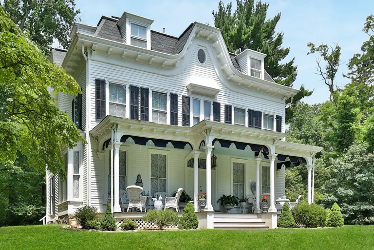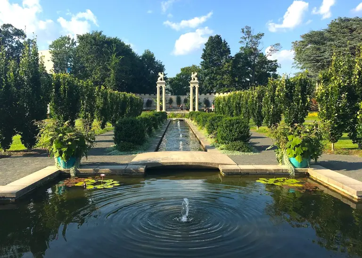Weekend House in the Berkshires is Part Glass House, Part Japanese Kimono
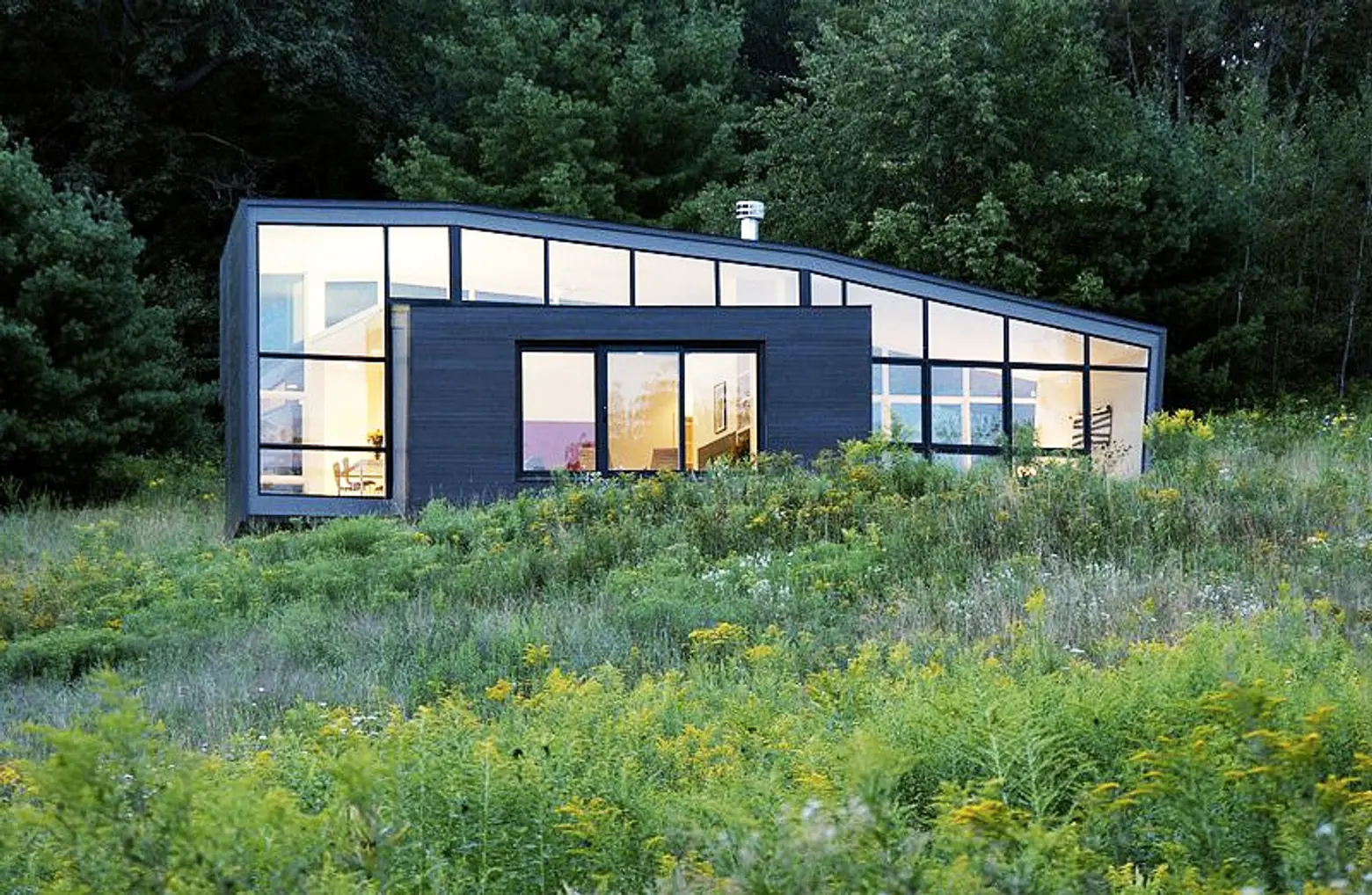
Prior to starting his own firm, architect David Jay Weiner worked in Tokyo under Arata Isozaki, who is known for infusing Eastern influences into his modernist structures. He also spent time in the New York offices of James Stewart Polshek and Partners and John Burgee Architects with Philip Johnson. So it’s no wonder that his award-winning Weekend House in Stephentown, New York fuses the principles of a Japanese kimono with the simplistic transparency of Johnson’s Glass House. The small house (1,200 square feet to be exact) overlooking the Berkshire Hills was designed for a Japenese client as an escape from the hustle and bustle of city life.
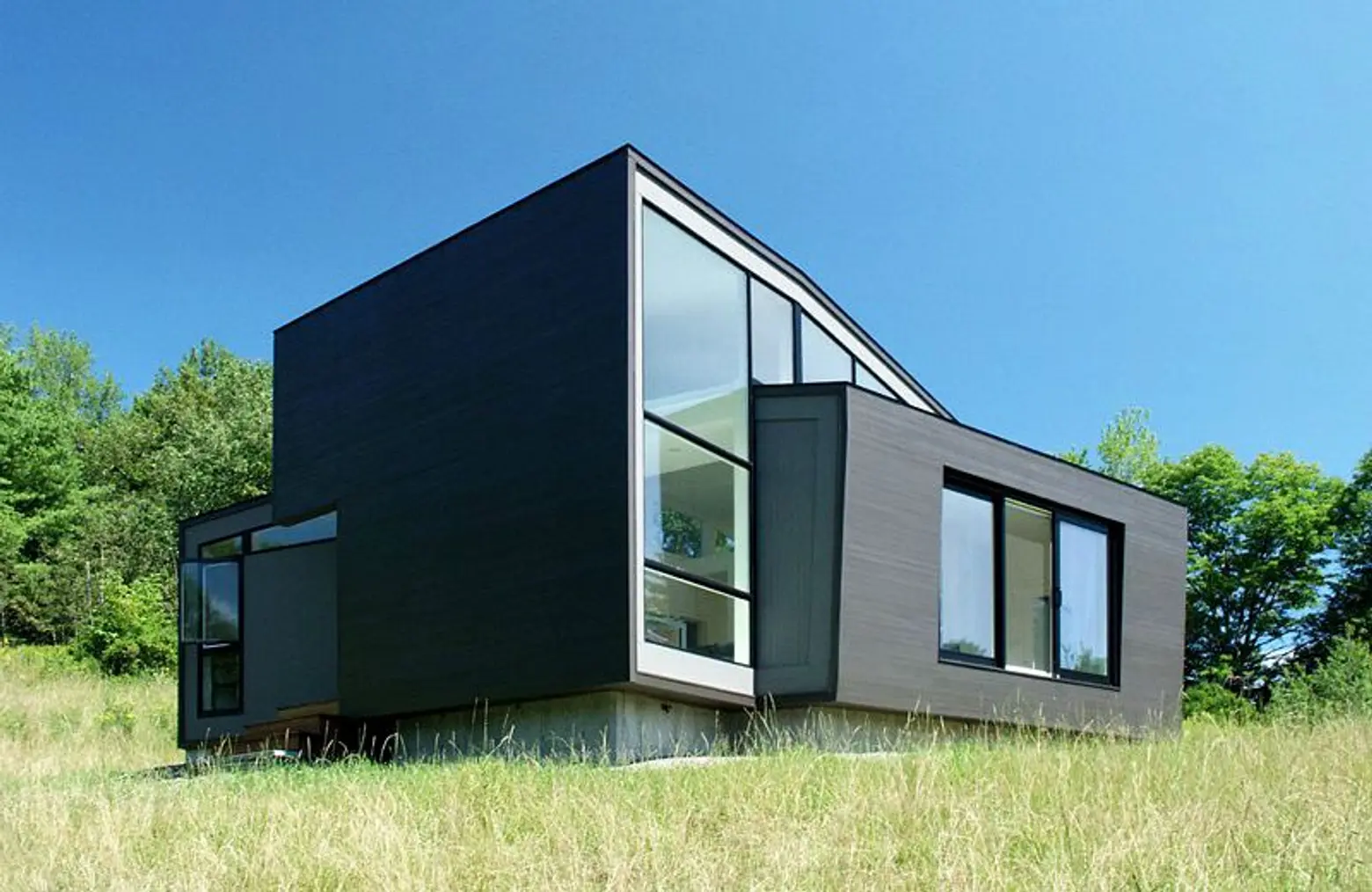
The kimono influence comes in the form of the house’s “single sweeping volumetric ‘sheet’ enclosure that wraps and folds into itself.” A kimono is shaped like a T with two wide arm holes and a central, straight body. Instead of translating this shape literally, Weiner created a volume that appears to be a broken T, with the two “sleeves” jutting out at different angles on different points of the house on each facade.
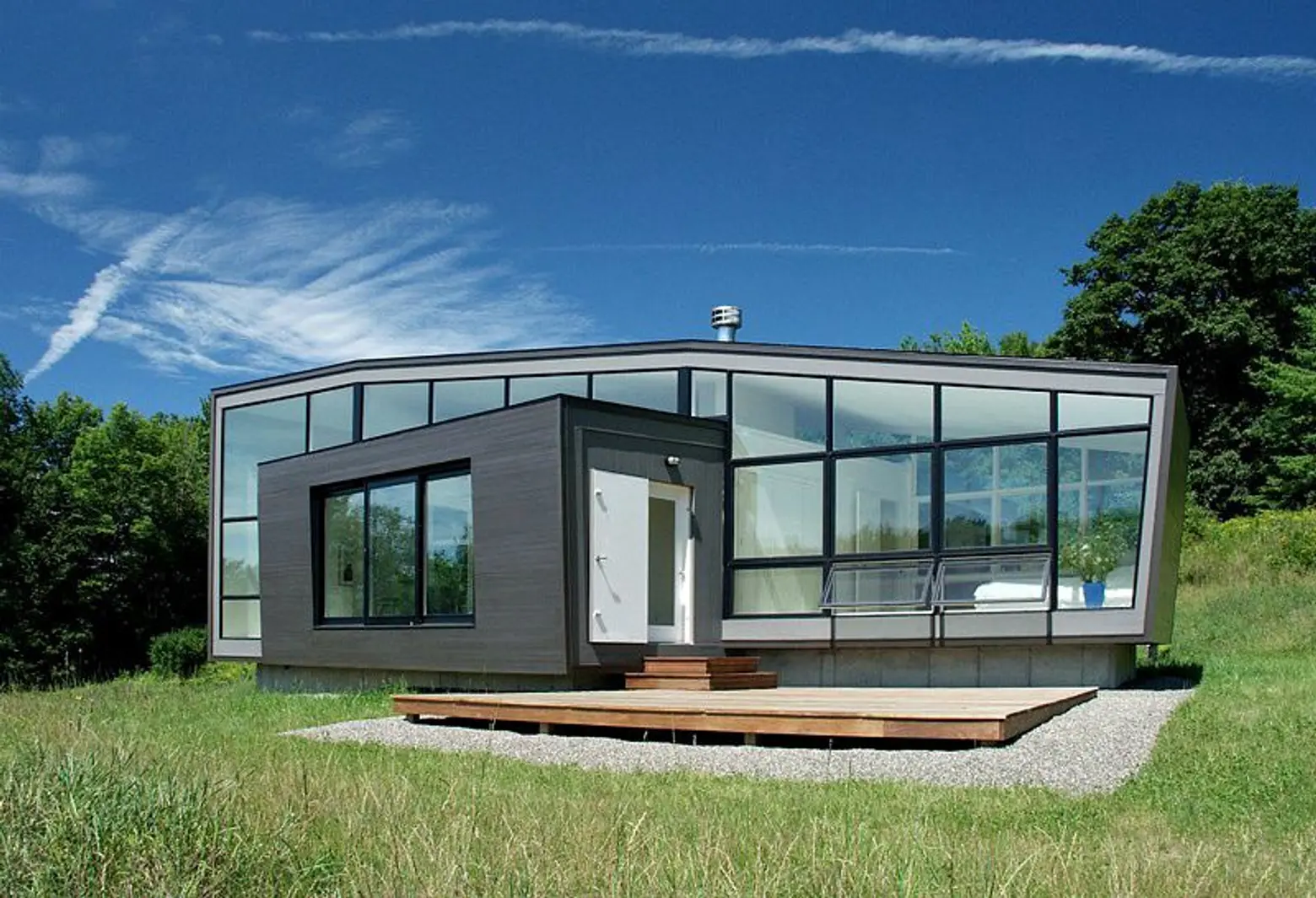
The firm described the project: “A concrete plinth elevates the house slightly above landscape increasing the sense of lightness often found in Oriental design…. An extended closed-in porch like aperture, analogous to an engawa or ‘in-between space’ found in traditional Japanese architecture, extends off the main space to frame the primary view and create a transition zone between inside and outside.”
Though the architect doesn’t specifically describe a correlation to the Glass House, the full expanses of transparency which allow the homeowner to see right through the home definitely speak to Johnson’s Mid-Century-Modern aesthetic.
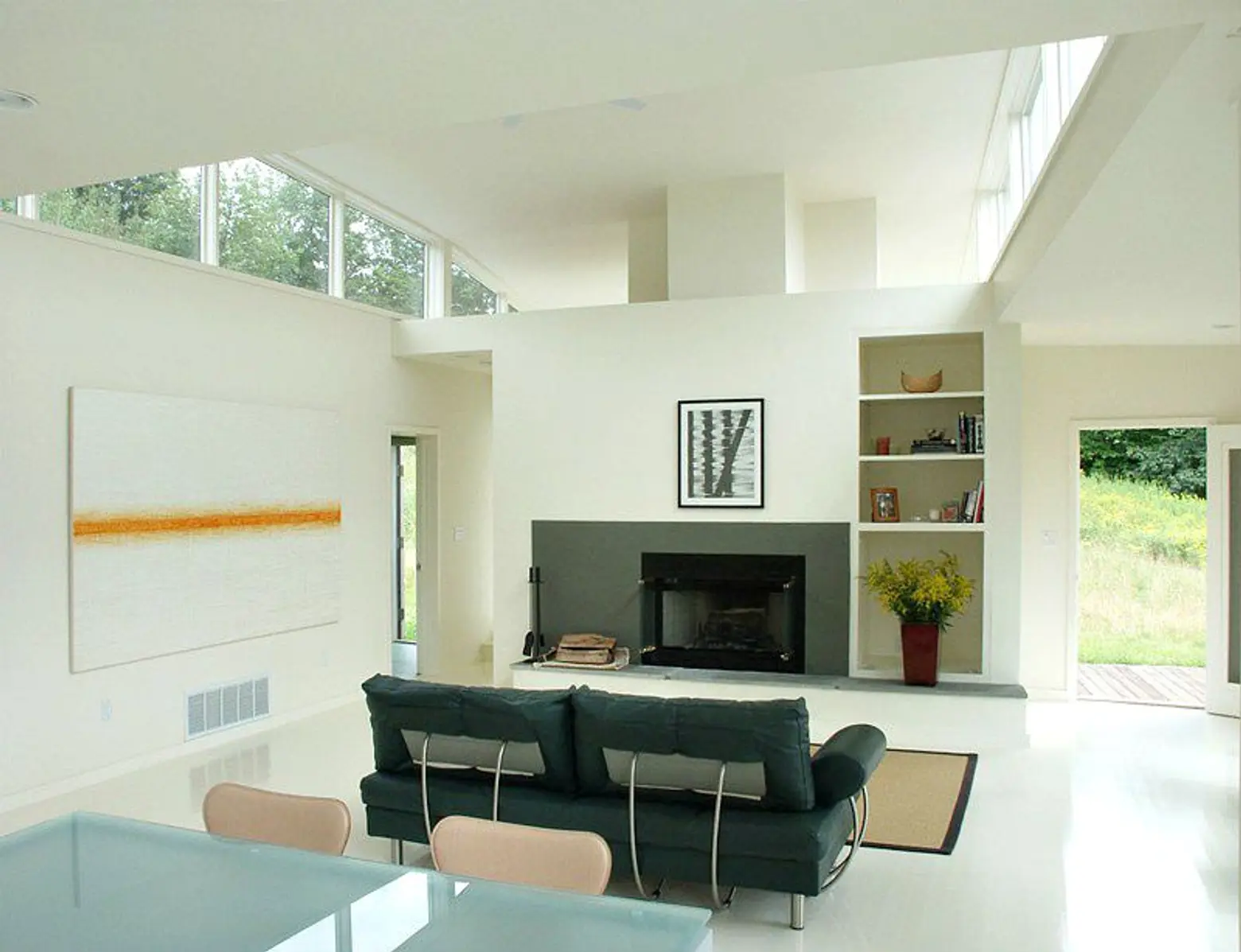
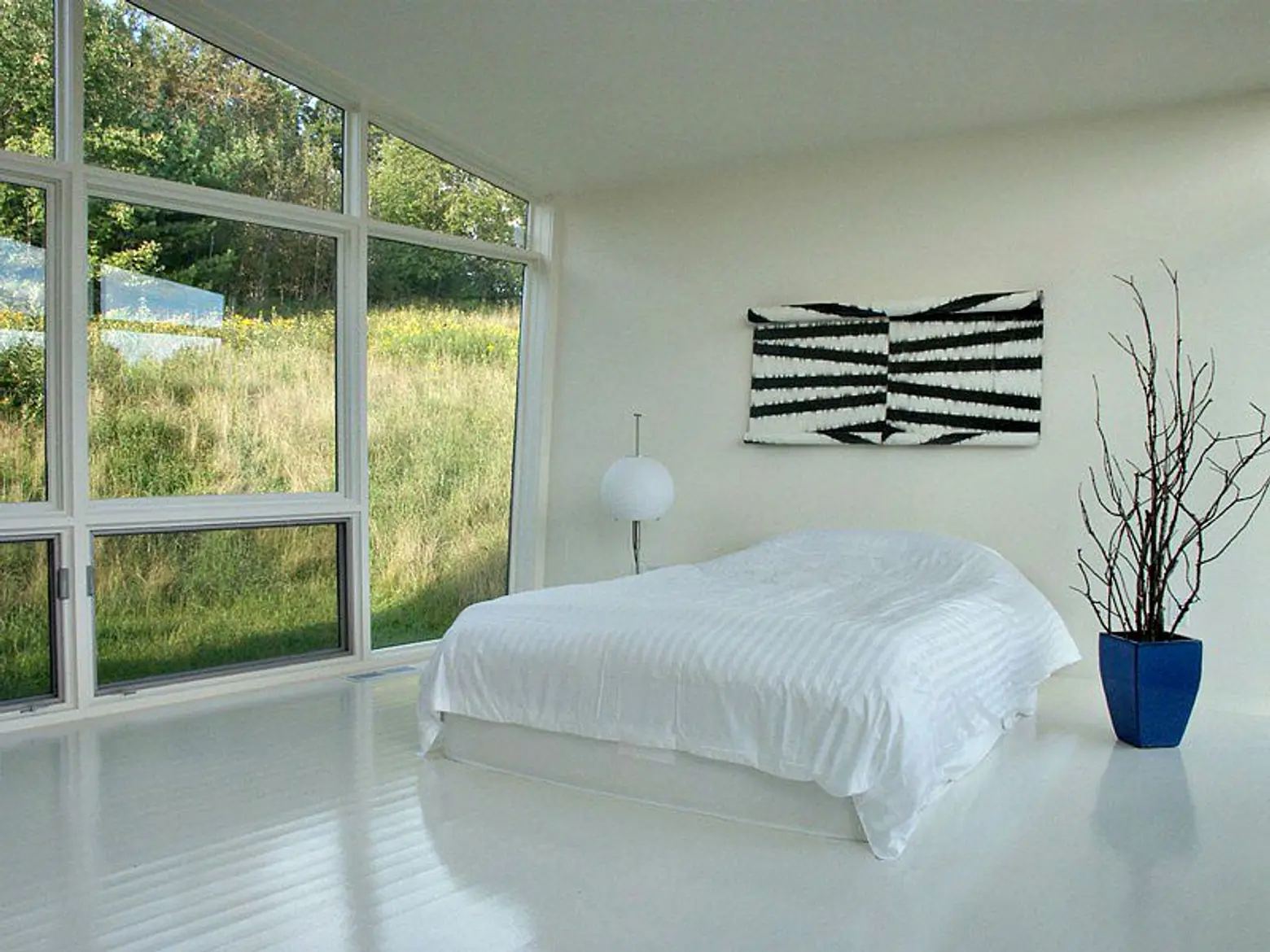
The kimono wrap defines two interior spaces. The first is for public functions–living, dining, and study. The second is the private space, in this case the master suite. Floor-to-ceiling glass on both sides of the bedroom as well as a sparse and completely white design once again blur the line between interior and exterior space.
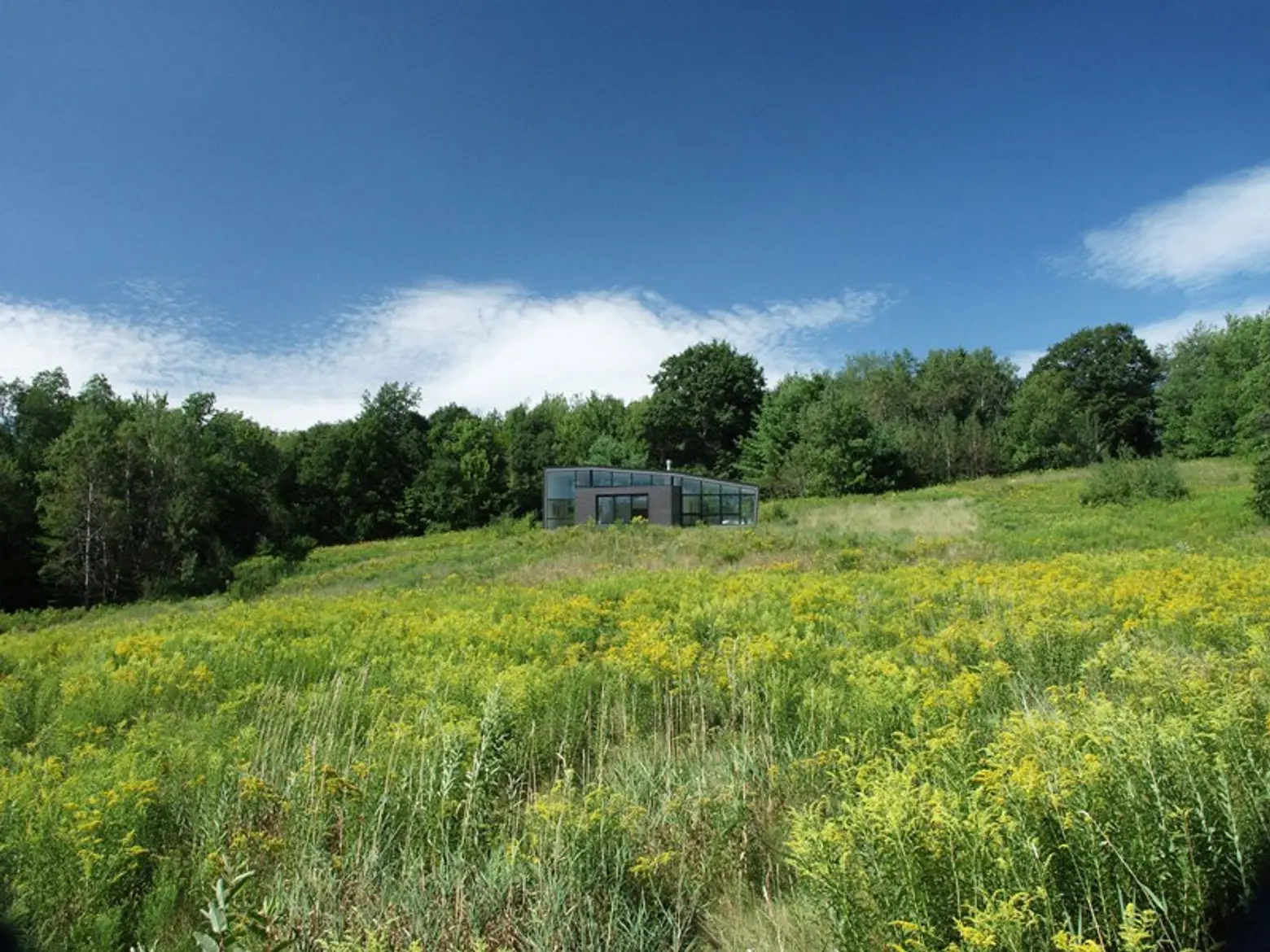
In addition to designing the physical structure, Weiner also paid attention to the surrounding landscape, which was restored to grow its natural wild flowers. He said, “The house is designed to be relatively inexpensive both in construction and maintenance, and to have the compactness and interior sparseness akin to traditional Japanese architecture so as to serve as a peaceful retreat from busy city life.”
RELATED:
- $2M Gefter-Press House Was Designed as an Homage to Philip Johnson’s Glass House
- Following a Meticulous Renovation, Philip Johnson’s Wiley House Is on the Market for $14M
- Stamberg Aferiat Update a 200-Year-Old Farmhouse Using Japanese Palace Architecture
Photos via Tony Morgan
