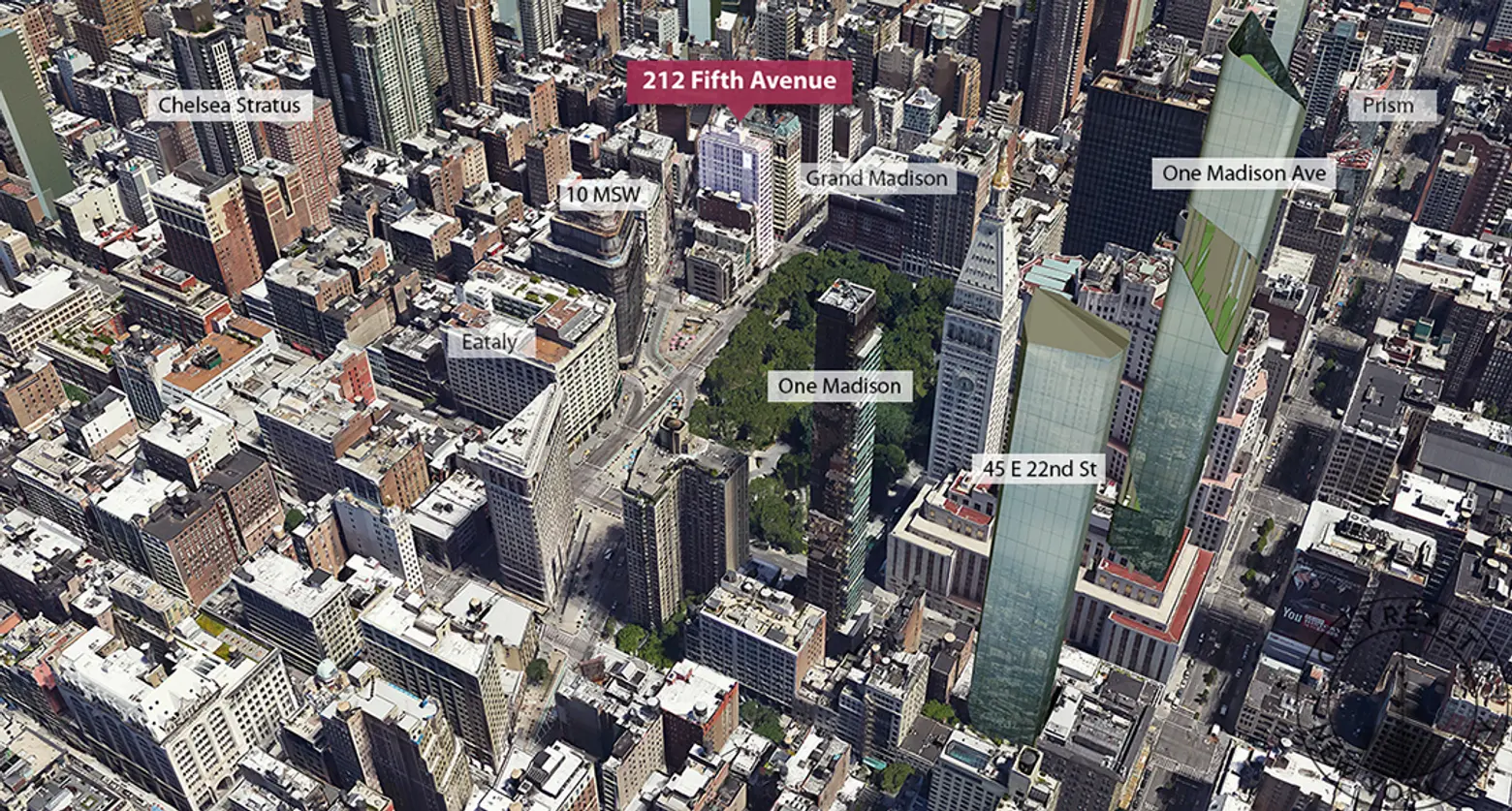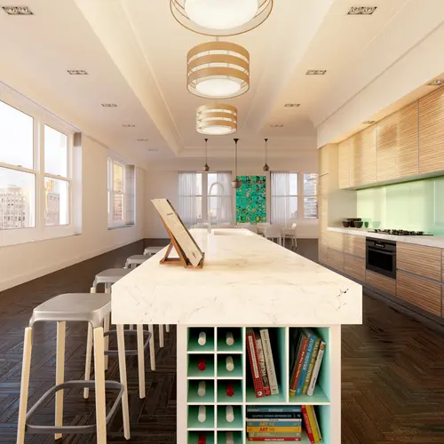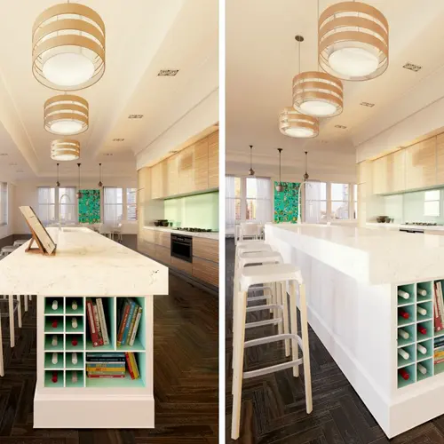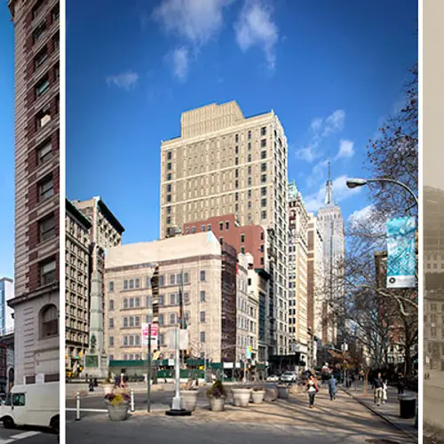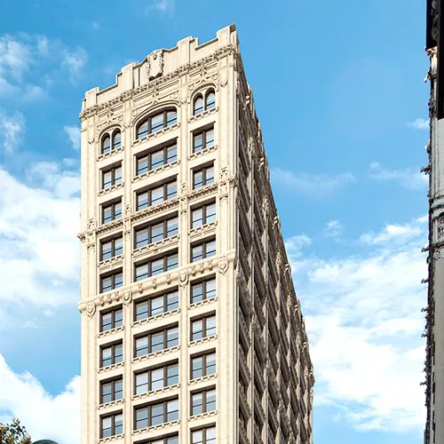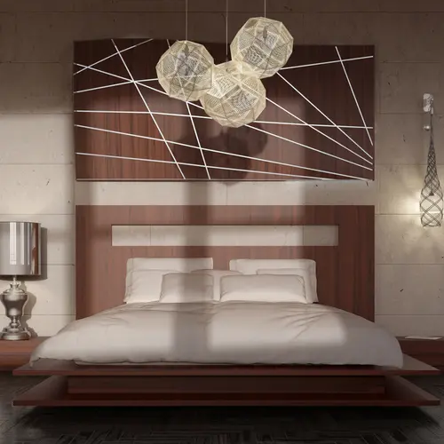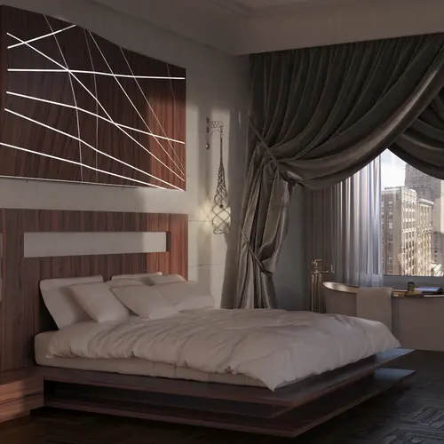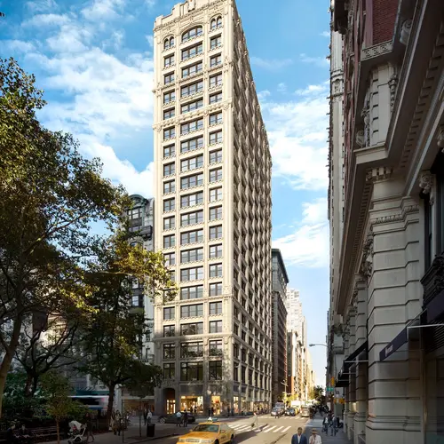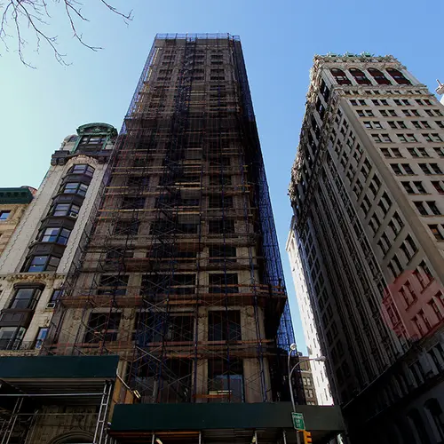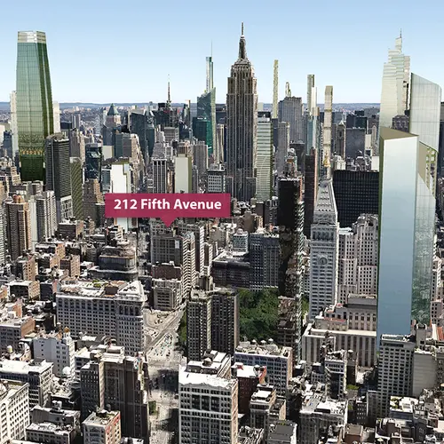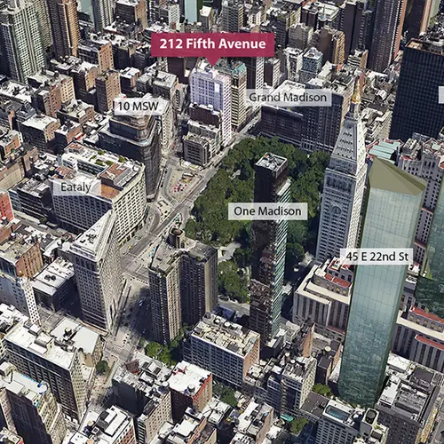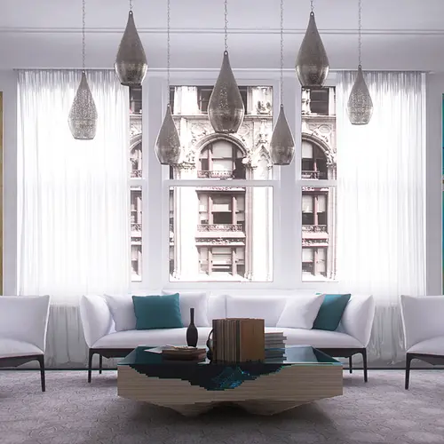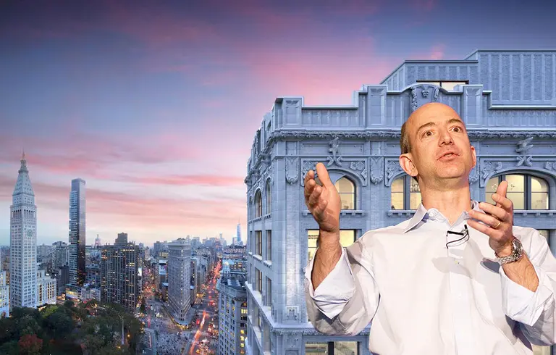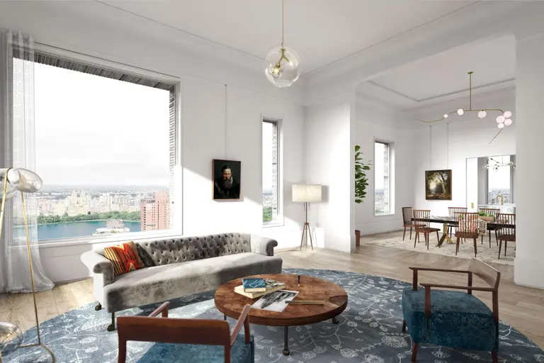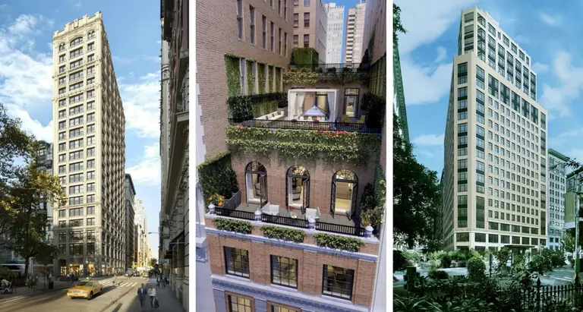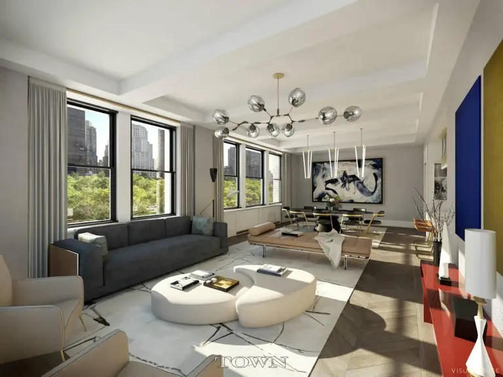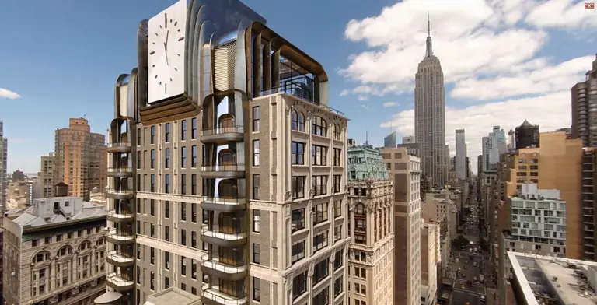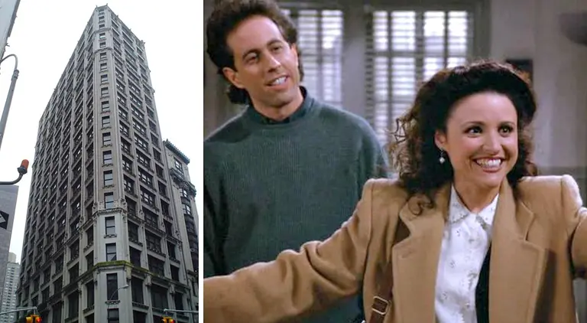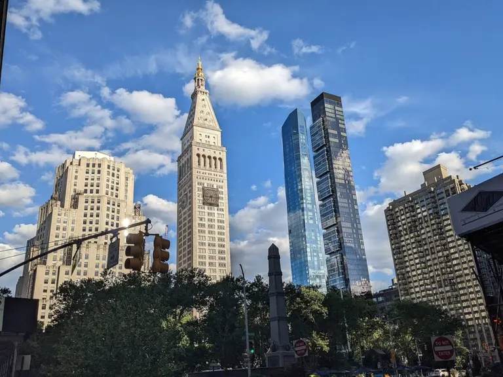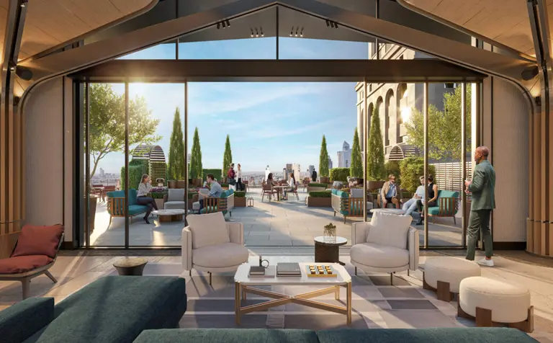First Look at the Interiors of Nomad’s 212 Fifth Avenue
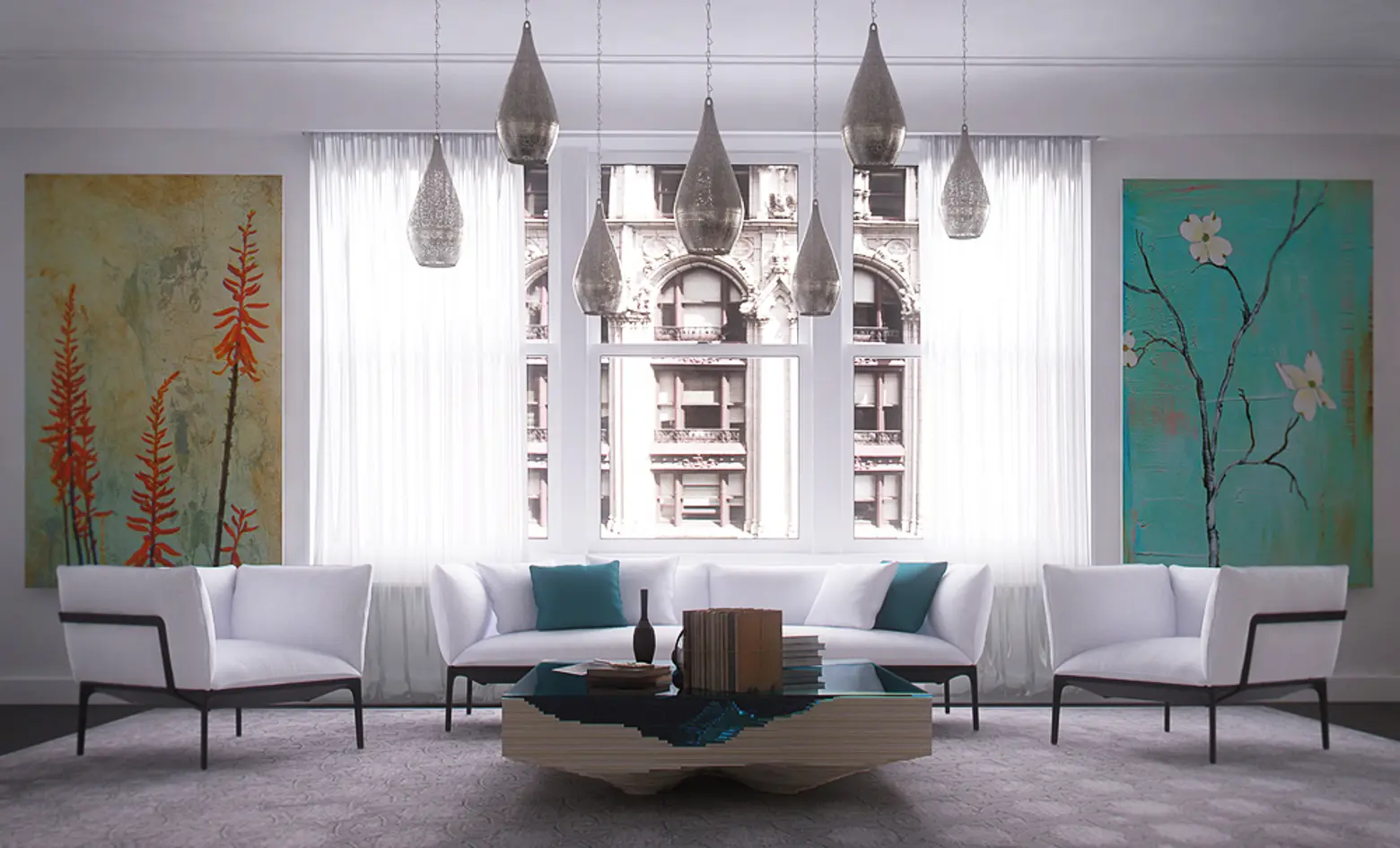
*** Update via the development team: Interior renderings from ASJNY are only conceptual and do not represent the actual project moving forward.
Here’s our first look at what the residences of a highly anticipated condo conversion at 212 Fifth Avenue could look like. In March we revealed a set of whimsical renderings for a conceptual design whipped up by the visualization artists ASJNY.
The actual plan going forward, approved by the Landmarks Preservation Commission this past April, calls for a more sensitive touch. In addition to carving out 48 homes, the 1913 neo-gothic building’s ground-level storefronts will be renovated, its parapets reconstructed, and the tower’s stately limestone, terra-cotta and brick exterior will be restored, which may entail creating some additional windows.
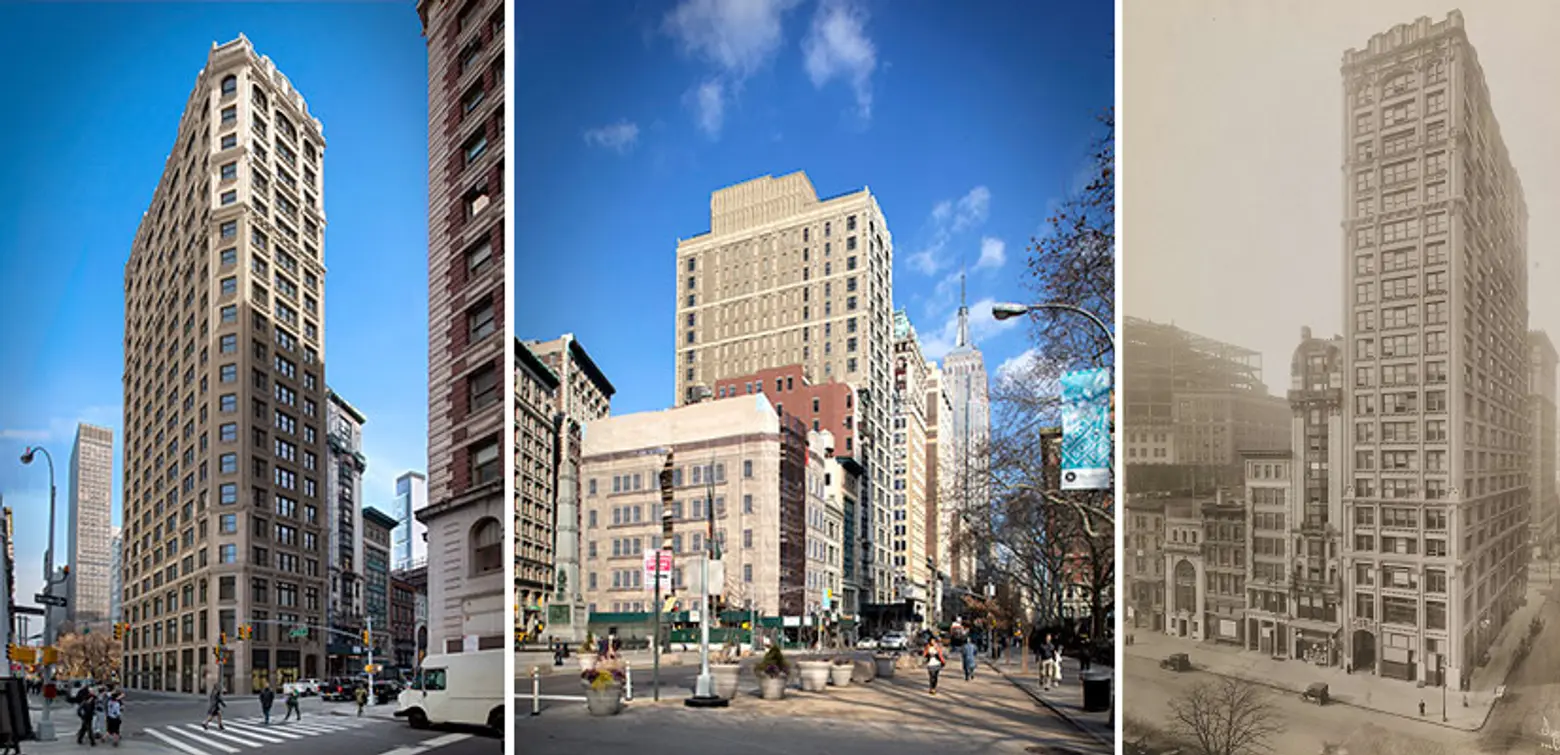 Renderings Courtesy of Helpern Architects
Renderings Courtesy of Helpern Architects
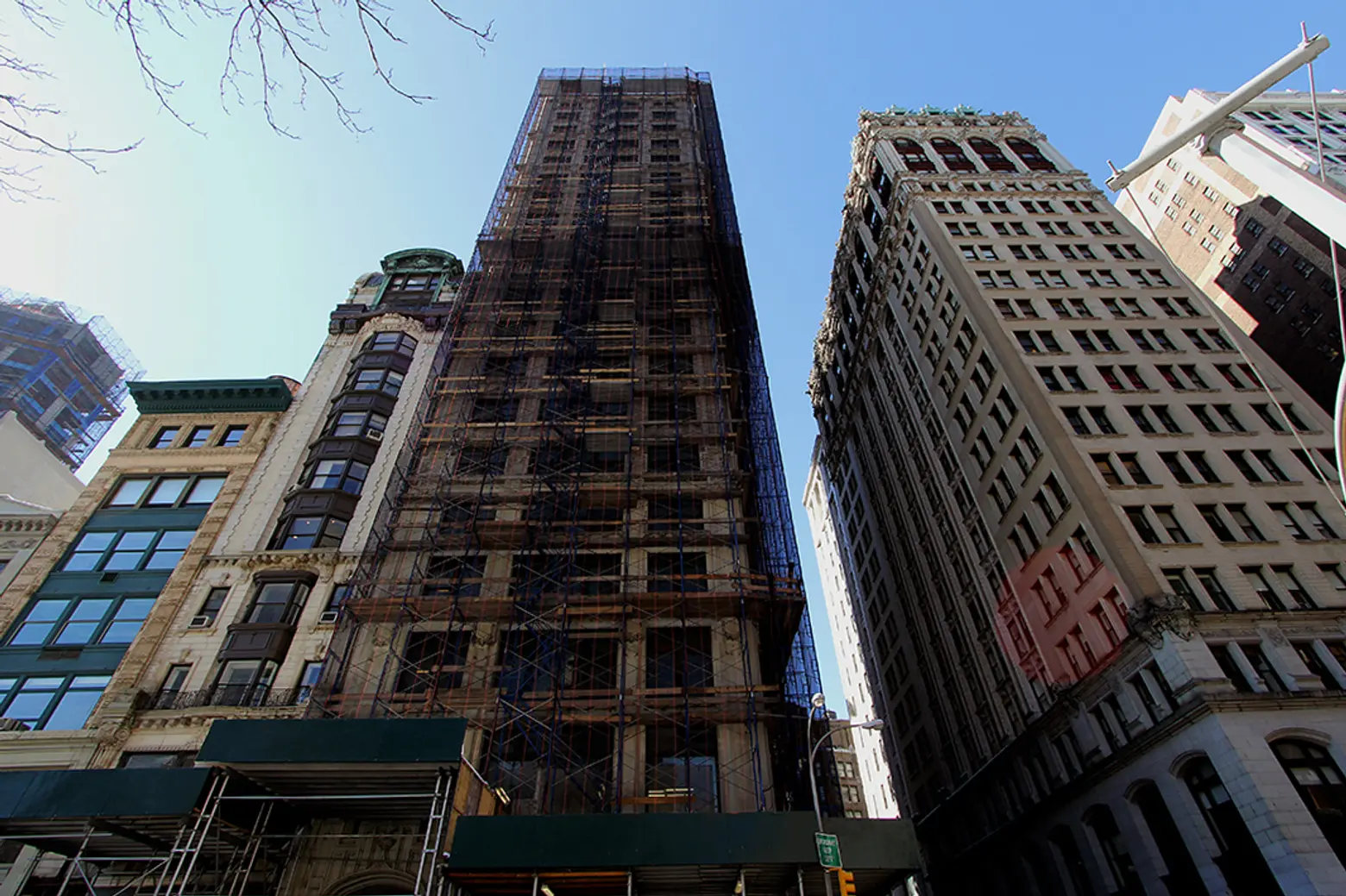 212 Fifth Avenue under construction via CityRealty
212 Fifth Avenue under construction via CityRealty
Rising 24 stories and 300 feet above the northwestern corner of Madison Square Park, the former commercial building was purchased for $260 million by Madison Equities, Building Land and Technology, and Thor Equities in 2014 from Extell Development. Local firm Helpern is the architect of record handling the reworking of the Schwartz & Gross-designed building.
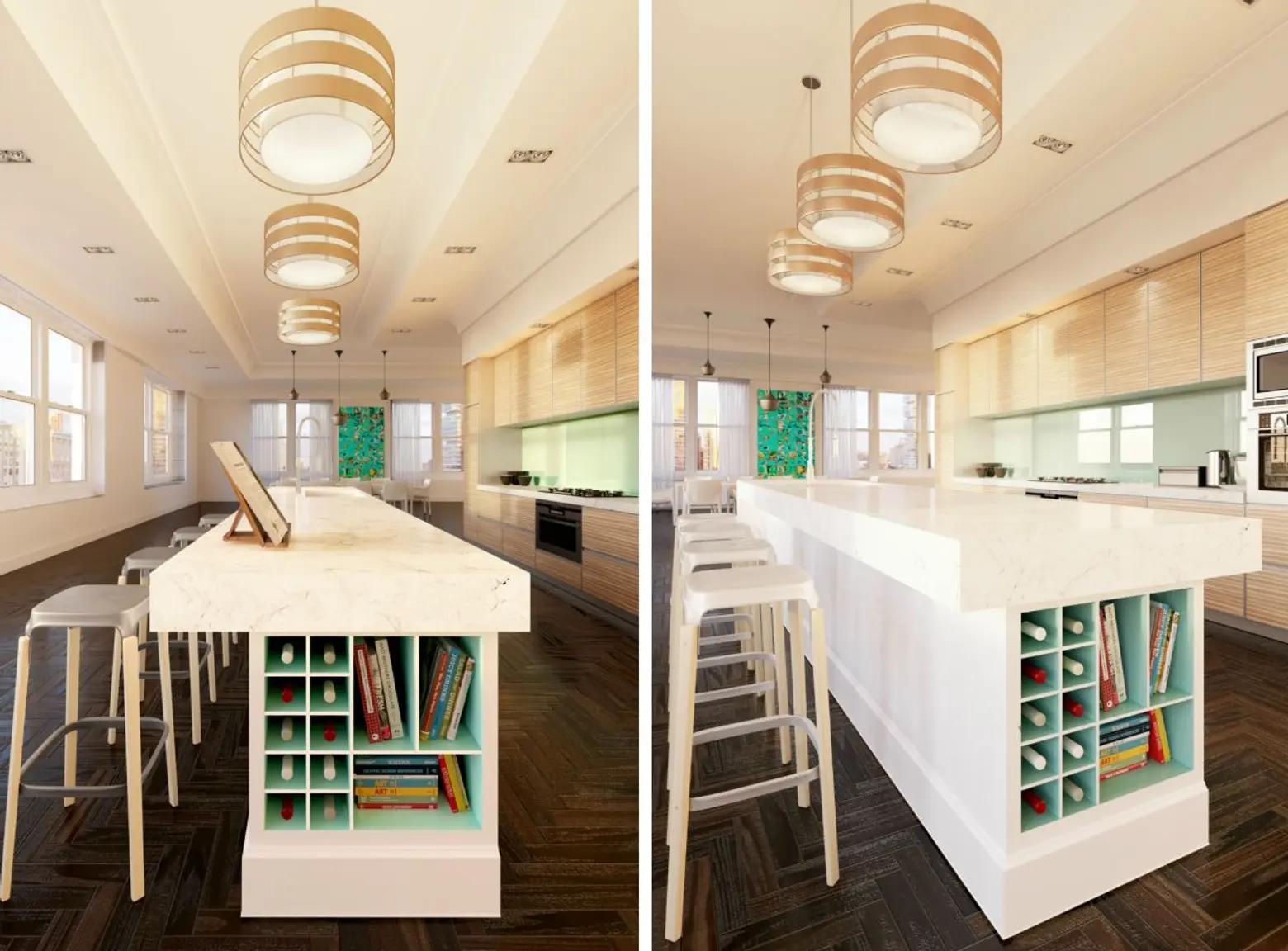
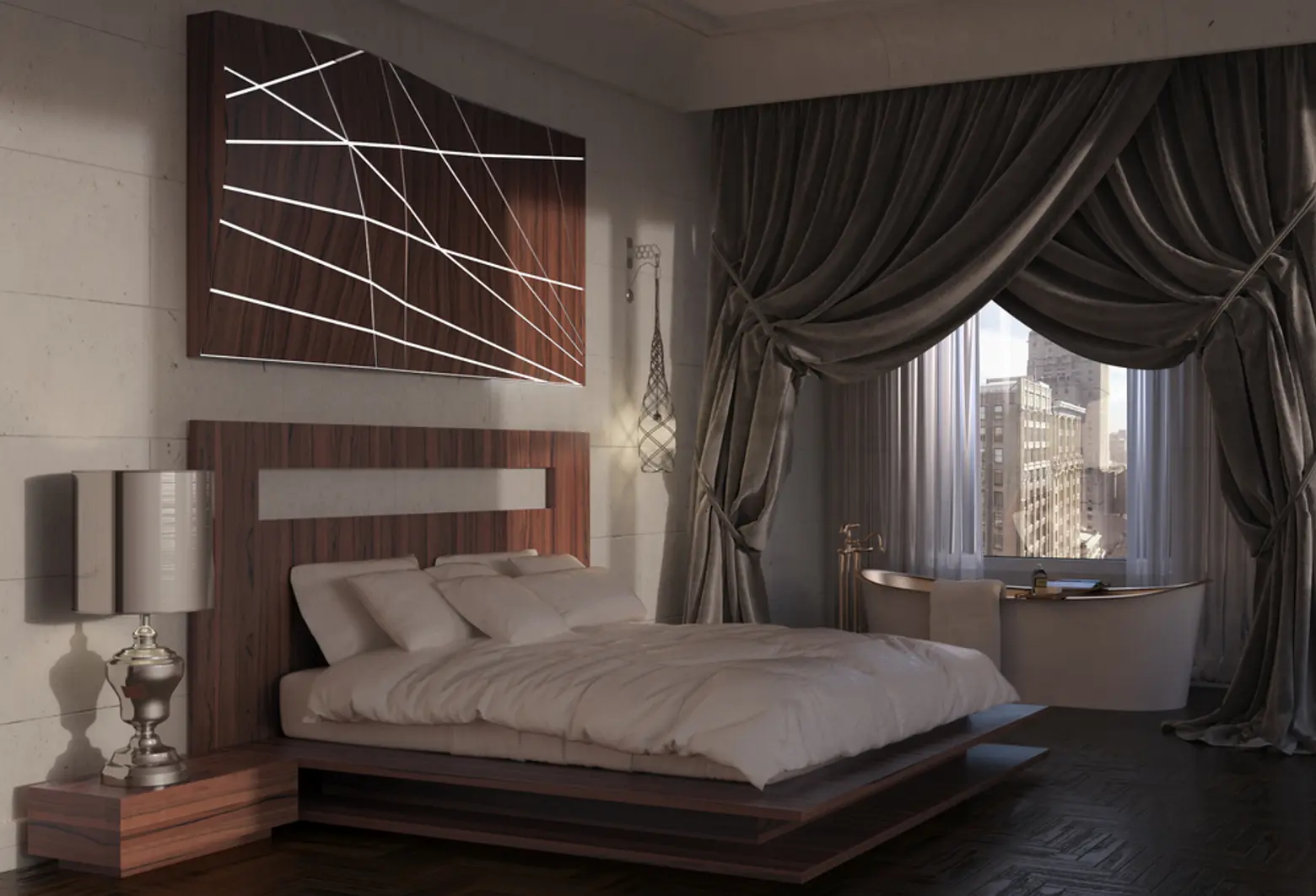 Renderings courtesy of AKOAB Visualization Design
Renderings courtesy of AKOAB Visualization Design
Renderings posted by visualization design firm AKOAB depict apartments with open modern spaces furnished with hardwood floors, high ceilings, and bright warm kitchen/dining spaces. Large windows will provide sweeping views of Madison Square Park and its surrounding architectural icons. According to filings with the Department of Buildings, floors 3-13 will provide three homes per floor, 14-19 will have two homes per floor, and above, two spectacular triplex apartments will capture postcard views of the Empire State Building and the skyline
Follow updates for 212 Fifth Avenue at CityRealty
Additional reporting contributed by Heather Cooper-Vivares RELATED:
