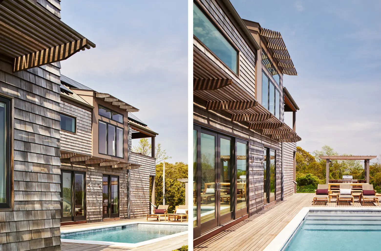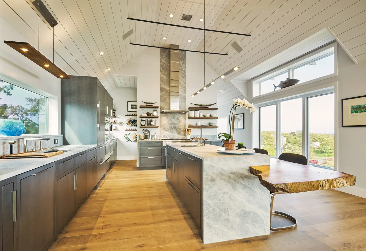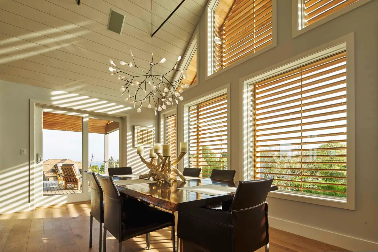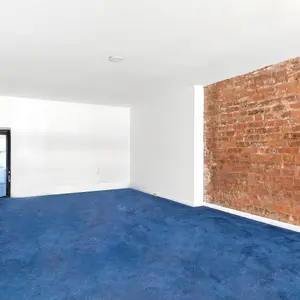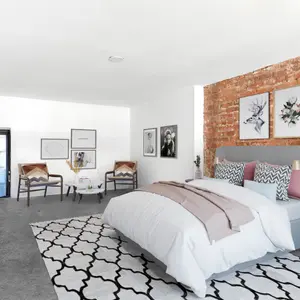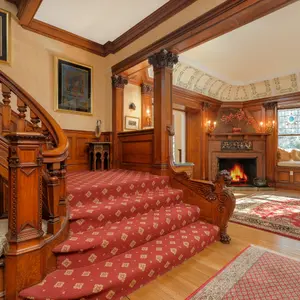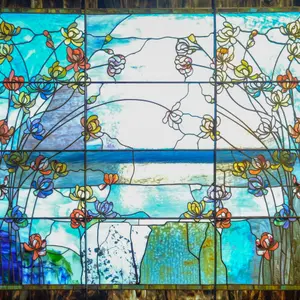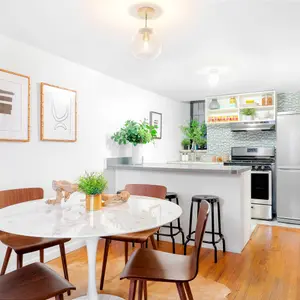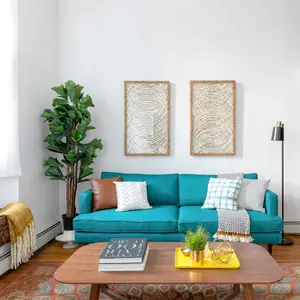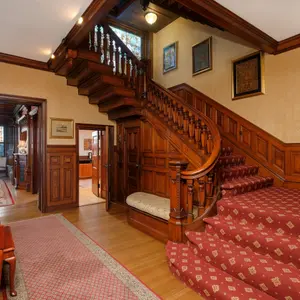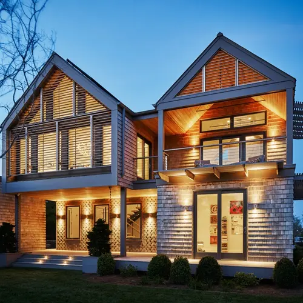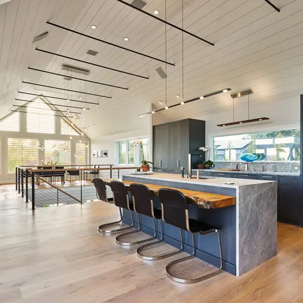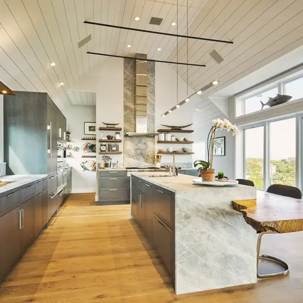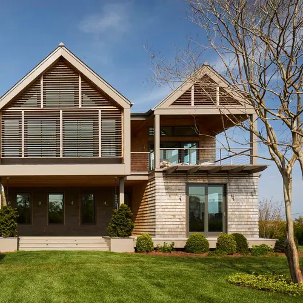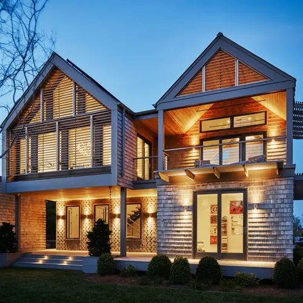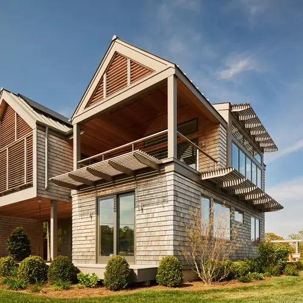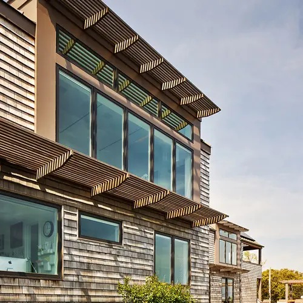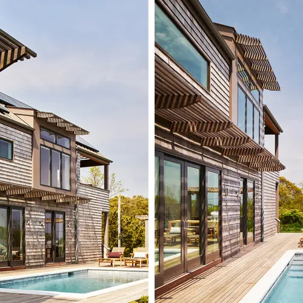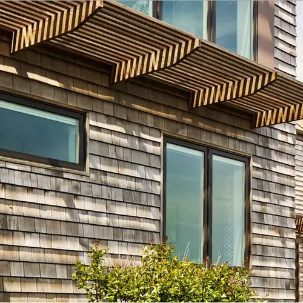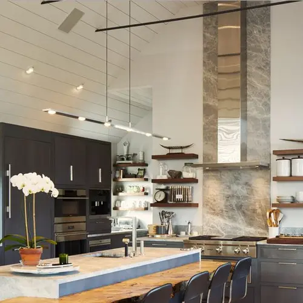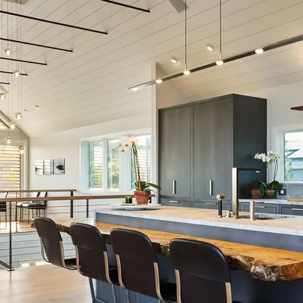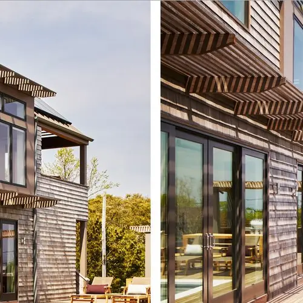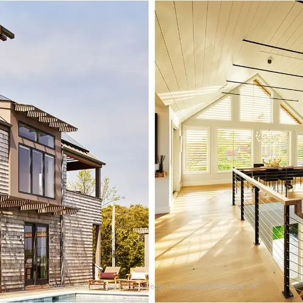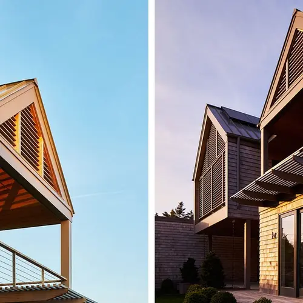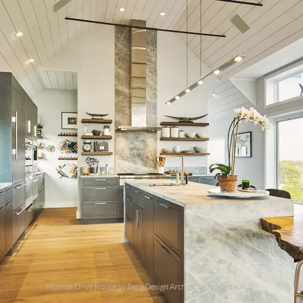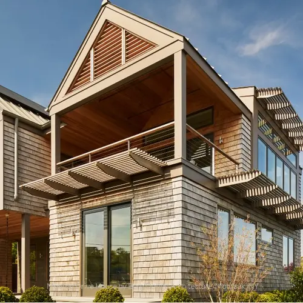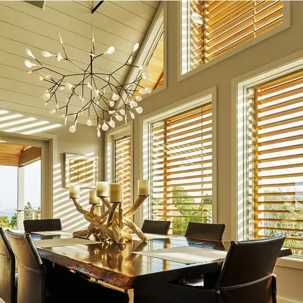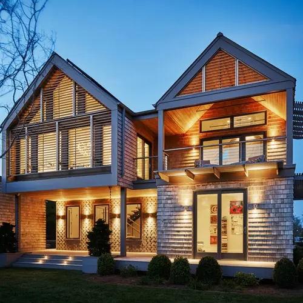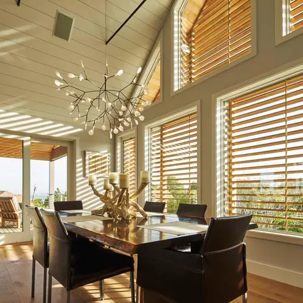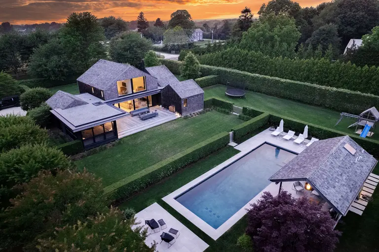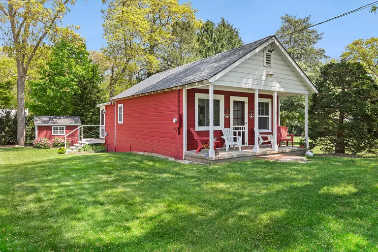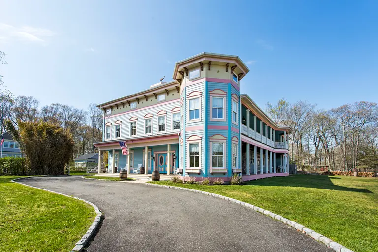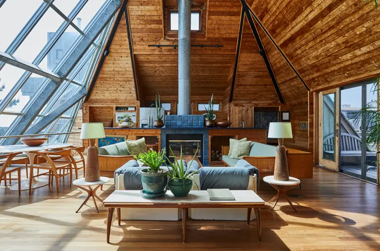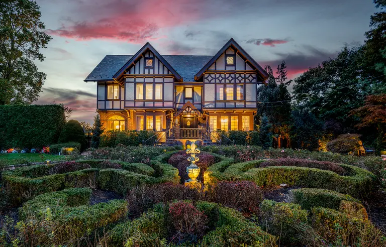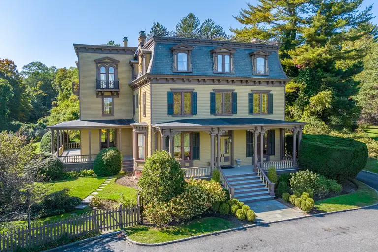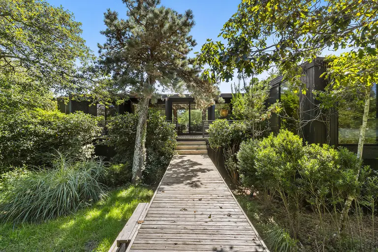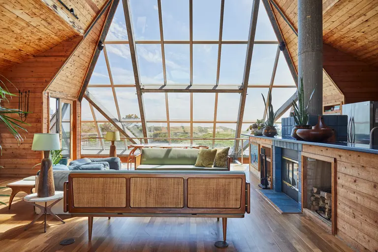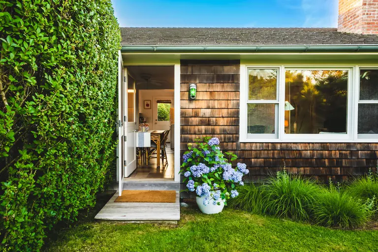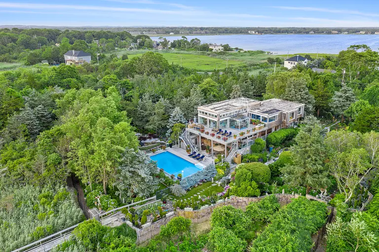BergDesign Architecture Offers a New Take on the ‘Upside Down House’
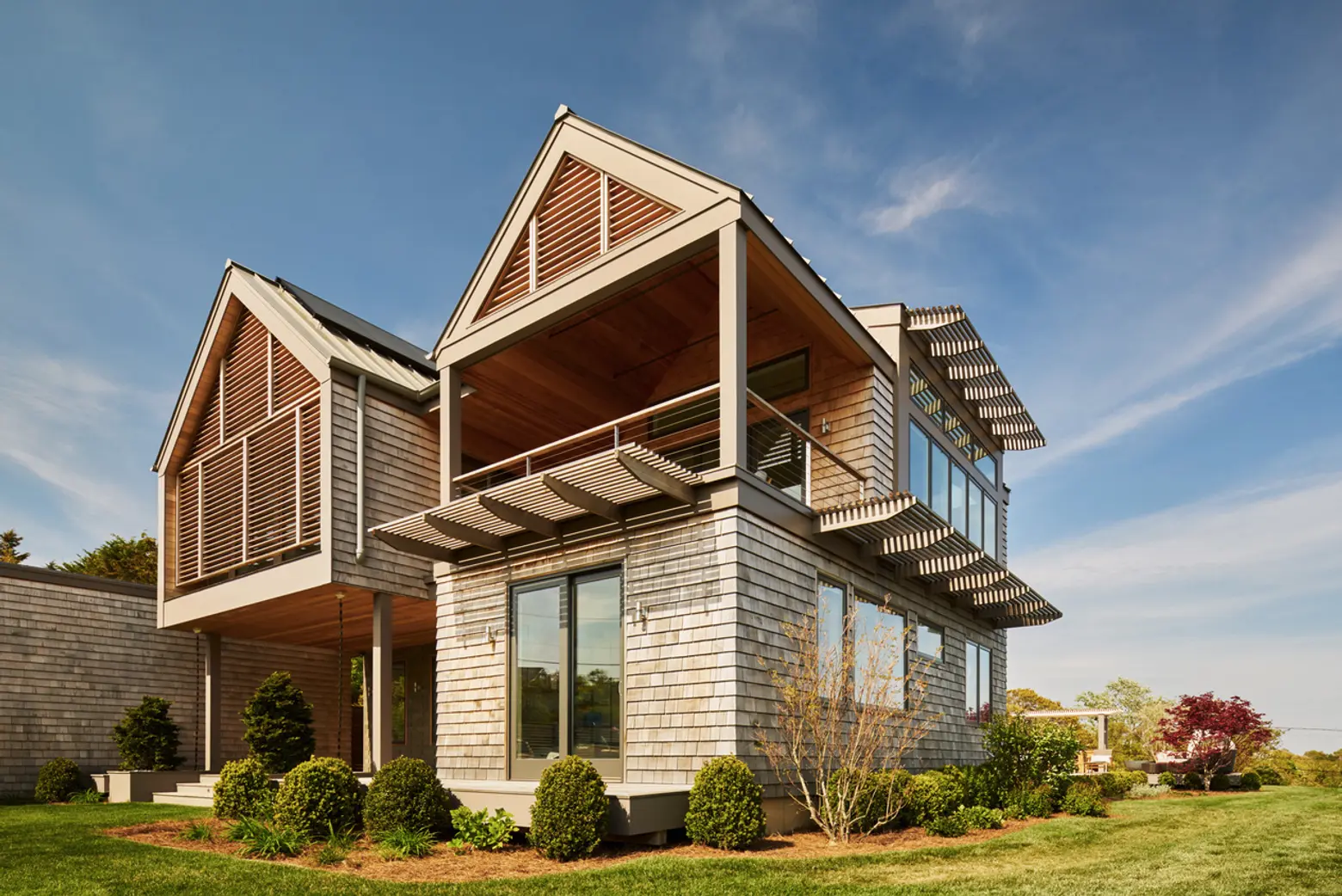
BergDesign Architecture has really outdone itself this time with their latest creation, an “upside down house” in Montauk. Designed with the ocean in mind, this single family residence conjures up images of beach houses while maintaining the sophistication and innovation we’ve come to expect from the studio.
This Monroe Drive residence, as you may have guessed, is not a literal interpretation of “upside down.” Instead of flipping the whole house on its head, the designers decided to encase the top level of the house with wooden shutters while wood roof shingles overlay the bottom. It also seems as if BergDesign gathered some of its inspiration from the classic gable-roofed home which is seen on the upper face of the structure (looks a lot like the little houses you drew back in pre-school, no?).
The wooden shingles continue onto the sides of the house, maintaining the beach house feel. The outdoor pool is easily accessible from the glass doors that line the side of the house’s lower level living room.
Light gray Soapstone counter tops paired with richly colored cabinets gives texture to the kitchen. A large stripe of soapstone adds character to the eggshell walls. The many cabinets in the room provide for abundant storage, as do the wood shelves.
The home is completed by a wall of windows at the rear which flood the dining area with light. A driftwood candelabra and the branch-like chandelier give the area a whimsical look and make it clear that you’ve found paradise.
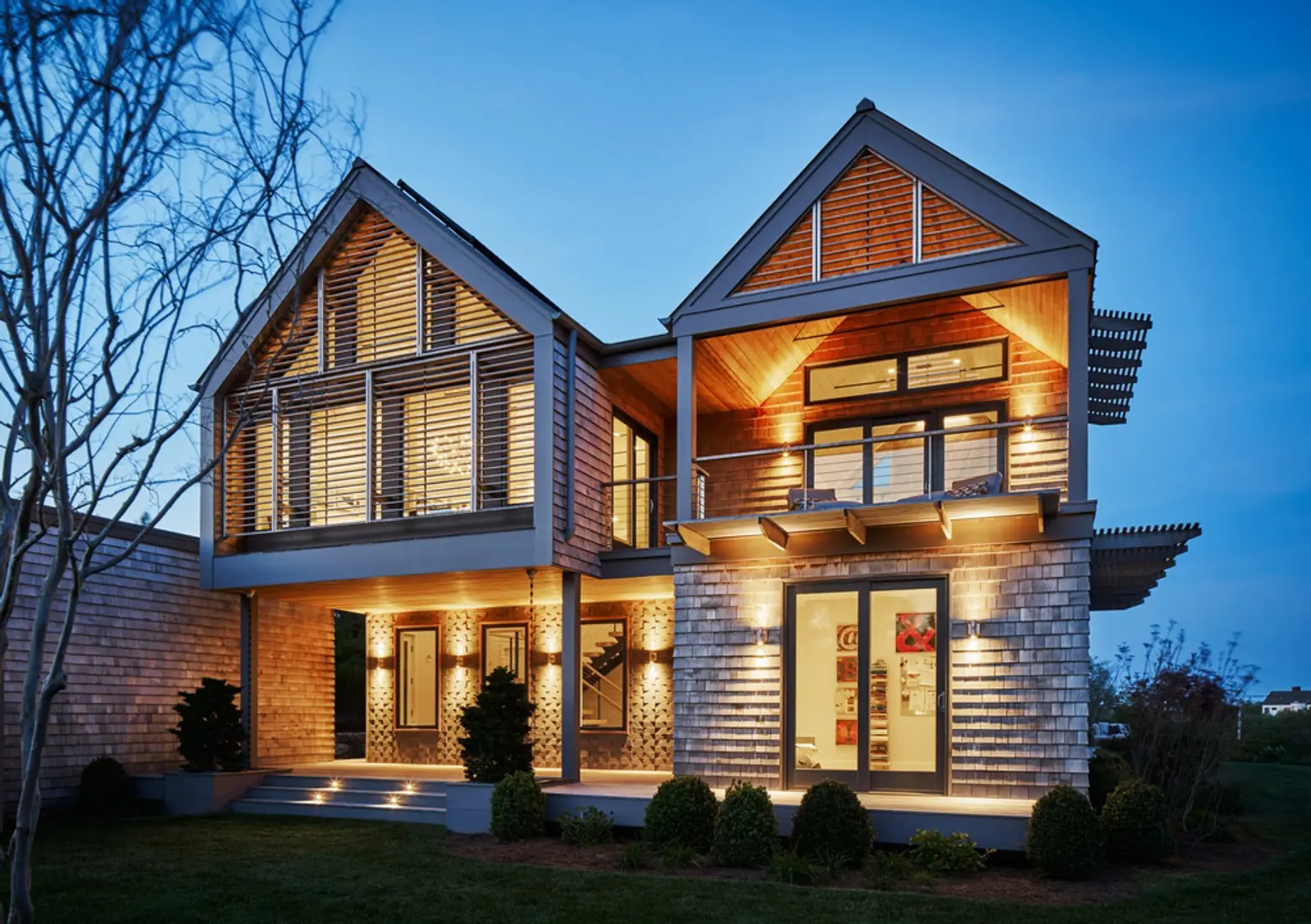
You can see more work by BergDesign Architecture here.
RELATED:
- BergDesign Architecture Transforms a Williamsburg Mechanics Garage into a Multi-Use Space with a Hidden Bar
- Own Andy Warhol’s Former Montauk Compound and Equestrian Farm for $85 Million
- Own a Charles Gwathmey-Designed Mid-Century Marvel in East Hampton for $2.5M
Photos © Edward Caruso Photography
