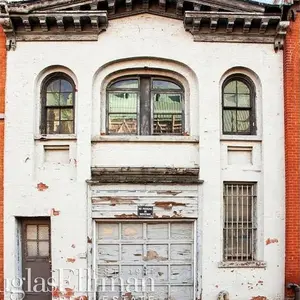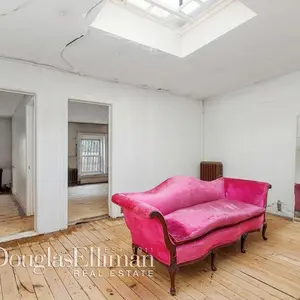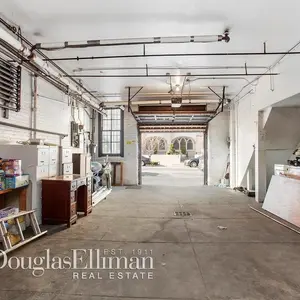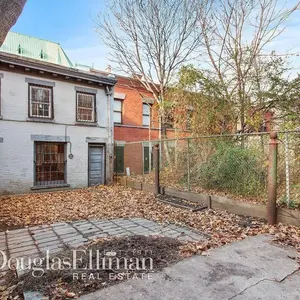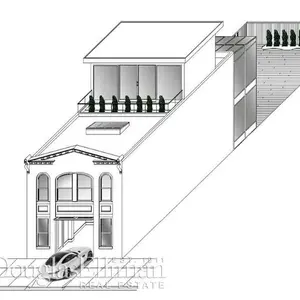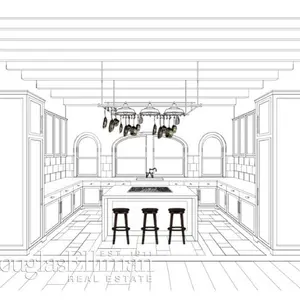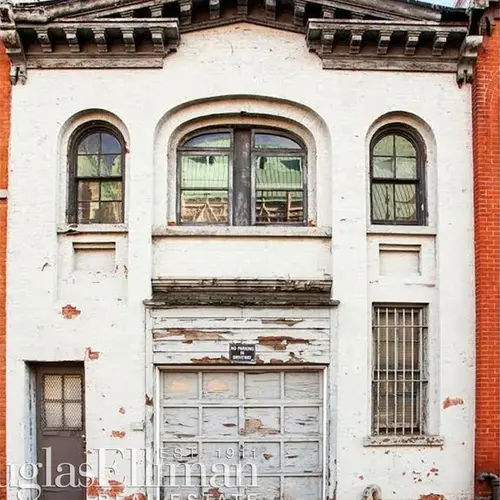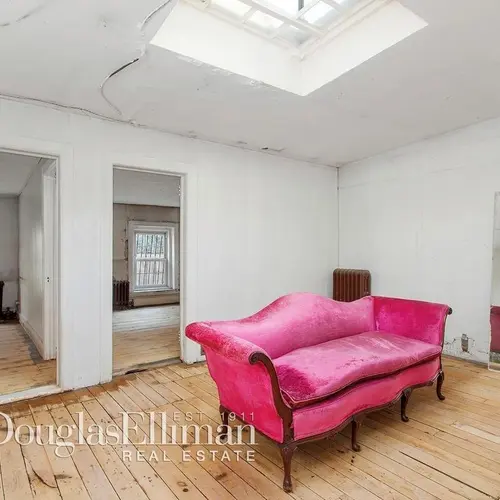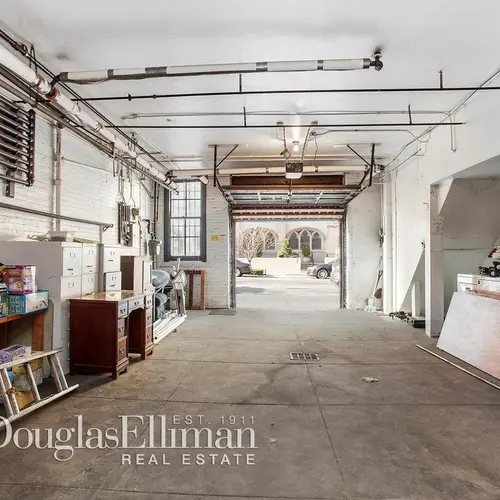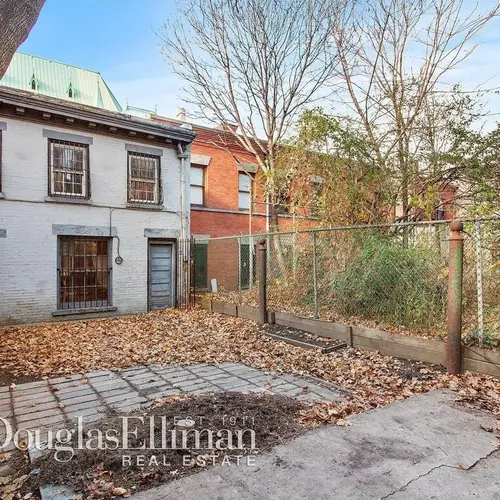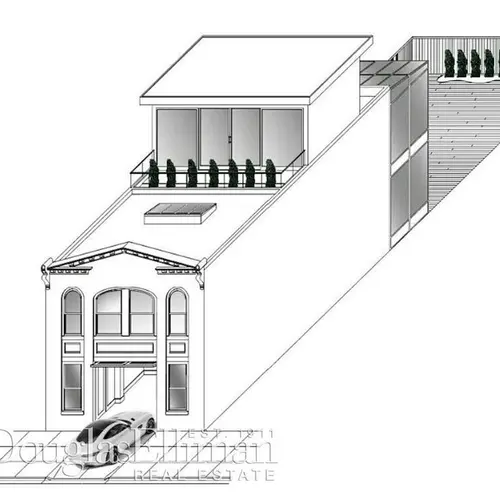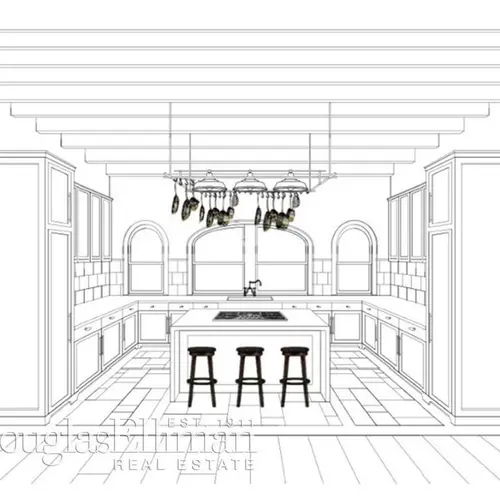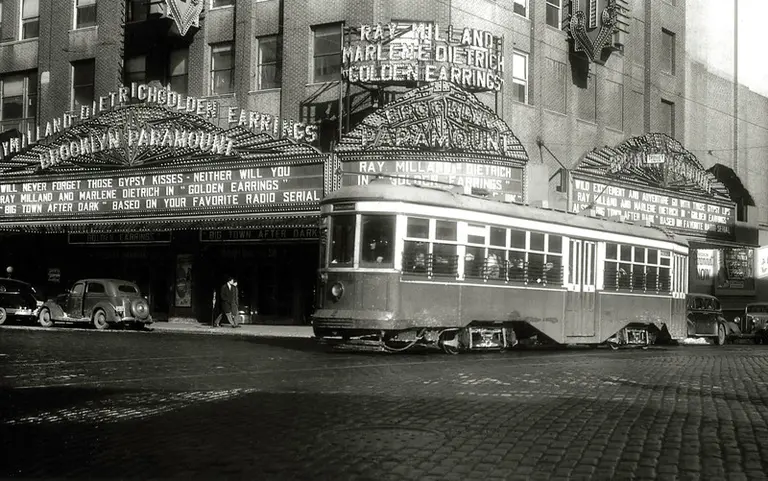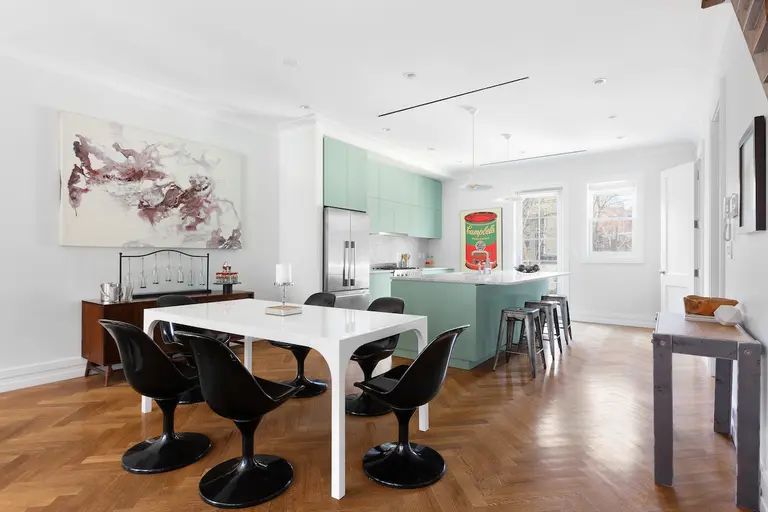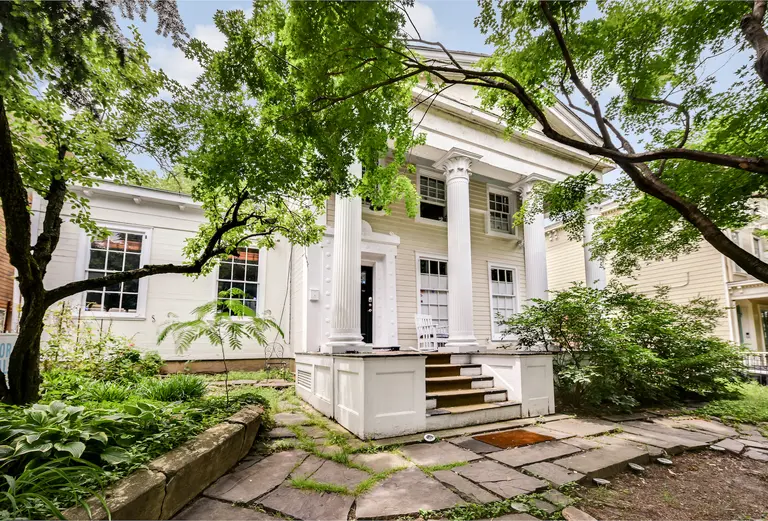Historic Fort Greene Carriage House in Need of Some TLC Gets over Asking Price
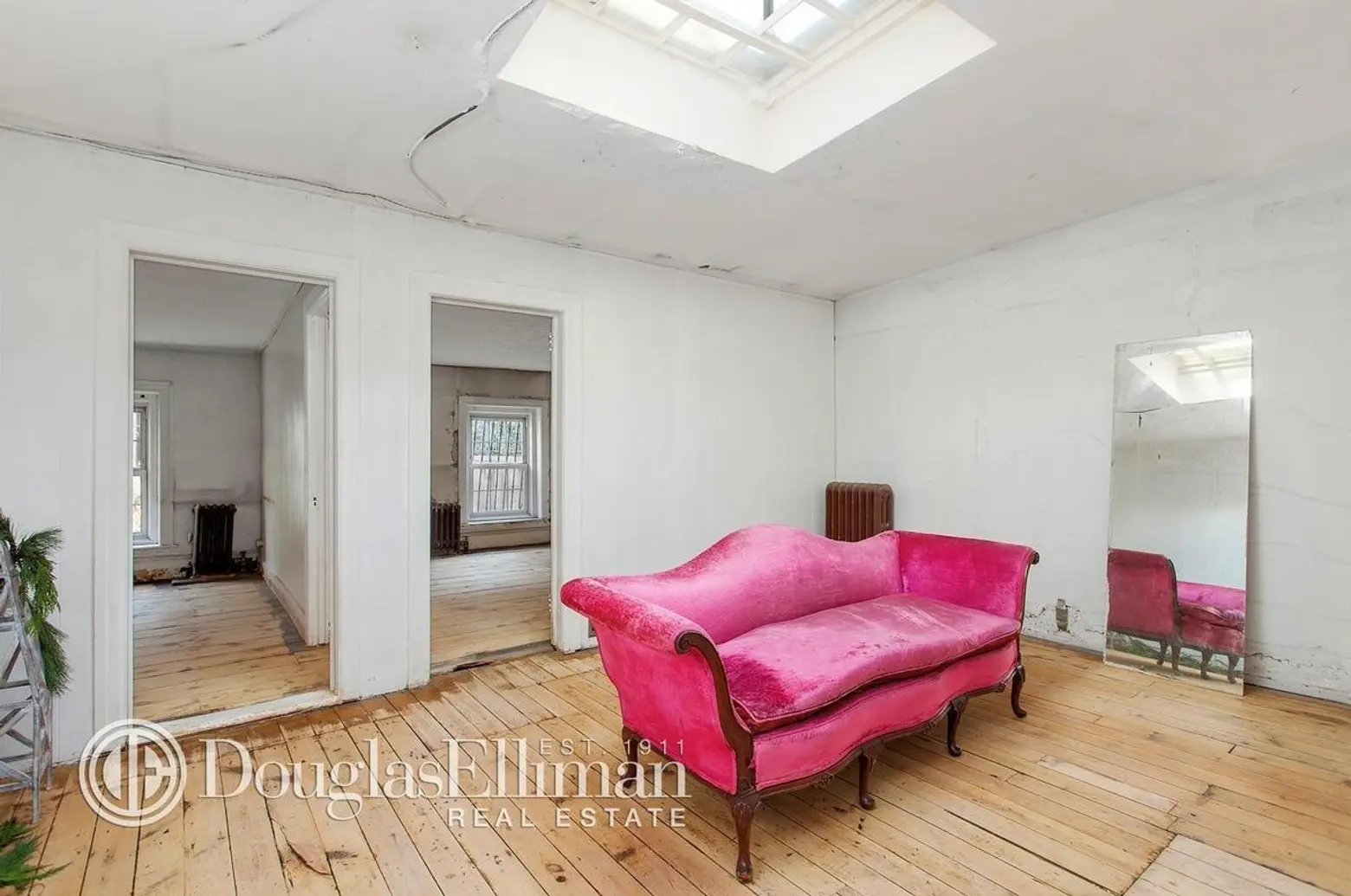
When we think of million dollar listings, visions of super modern or impeccably restored residences come to mind, but this Fort Greene carriage house fits into neither of those categories. In fact, it could easily serve as the backdrop for a ruin porn Instagram photo. But despite its fixer-upper status, two lucky ladies just picked up the 19th century home at 327 Vanderbilt Avenue for $2.6 million, $500k over the asking price, according to city records released today.
When the listing first hit the market this past December, Curbed noted that it wasn’t “exactly habitable at the moment,” but fortunately for the new owners, the sale came with renderings for potential overhauls. It also comes with some surprising historic remnants from its days as a horse stable.
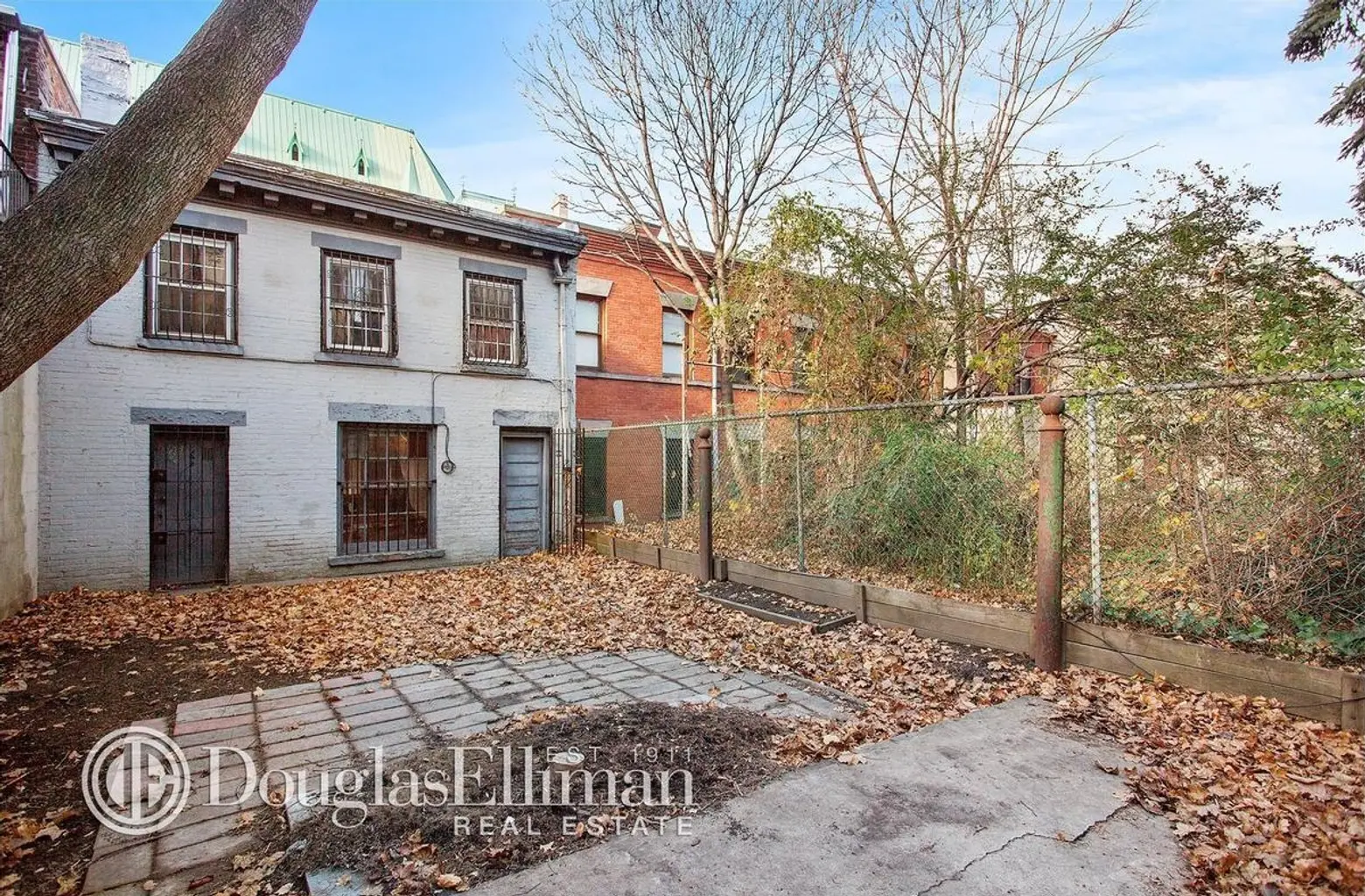
The Italianate carriage house was originally owned by Remsen Johnson, a local real estate magnate who lived in the mansion behind the house at 314 Clinton Avenue. The present owner’s grandfather, a young Irish immigrant at the time, was Remsen’s chauffeur. He lived there with Remsen’s packard. Aside from the fact that the house has been in the same family for over 100 years, its backyard borders a secret lane where horses were transported from the neighboring carriage houses to the mansions of Clinton Avenue. A horse walkway still curves around the back of the building, and the main cobblestone lane remains just outside the gate. Other remnants from this time that are still on the property include two cast iron hitching posts, an interior hitching rail, the horseshoe makers’ table, and metal rings for tying the horses.
With a fresh coat of paint the exterior will easily be restored to its former glory, boasting a sloping roofline, a central elliptical arched window and two smaller arched windows, and a charming cornice. The building is 22 feet wide, and the lot is 90 feet deep.
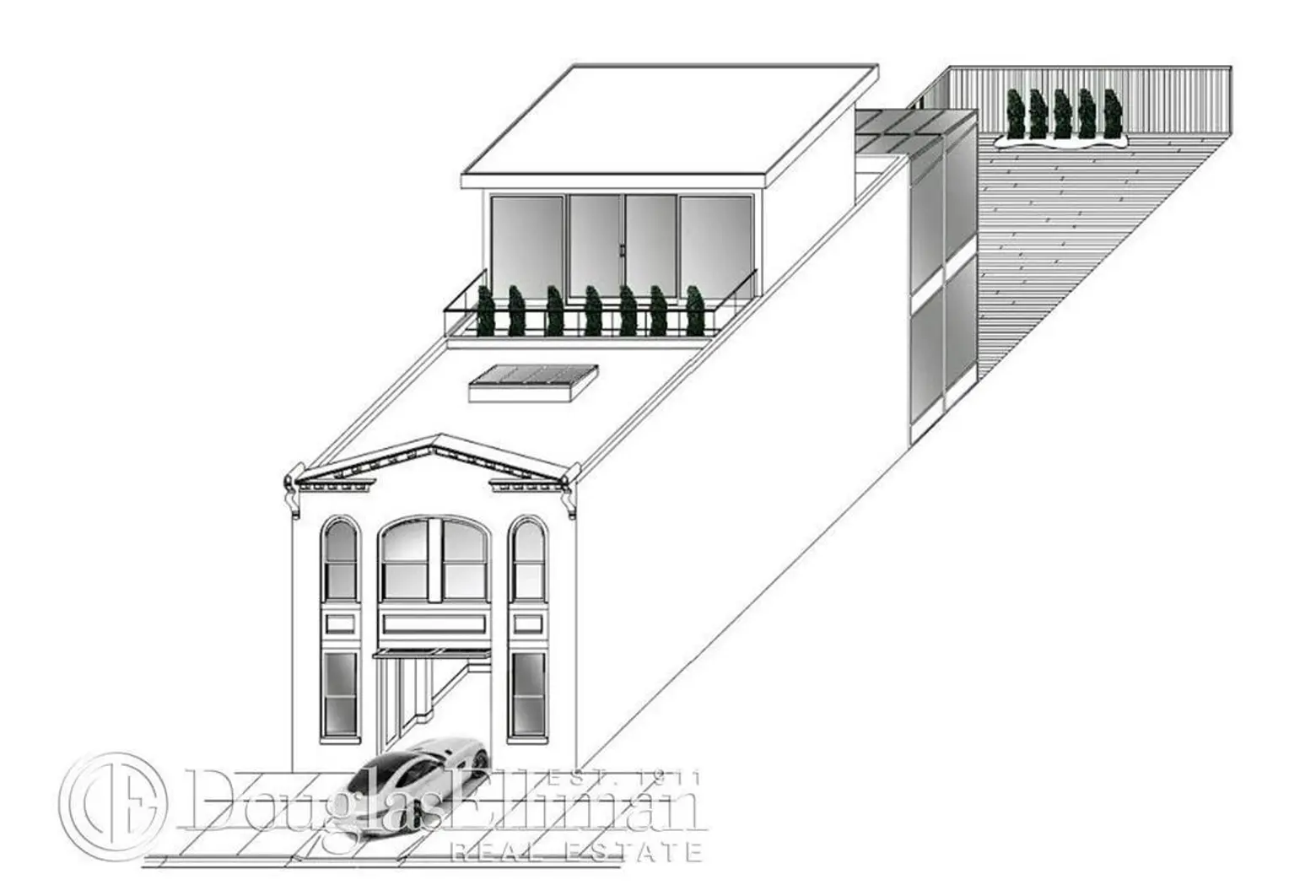
The listing marketed the property as the perfect live/work space thanks to its 2,200 square feet of interior space and soaring ceilings. “You can live upstairs and have a super sized 1,200-square-foot studio with 12-foot ceilings on the ground floor with a drive in garage and a parking space out front. Or convert the garage for more living space.” And with approximately 1,700 square feet of available FAR, there’s also the option to add another floor or a rear extension.
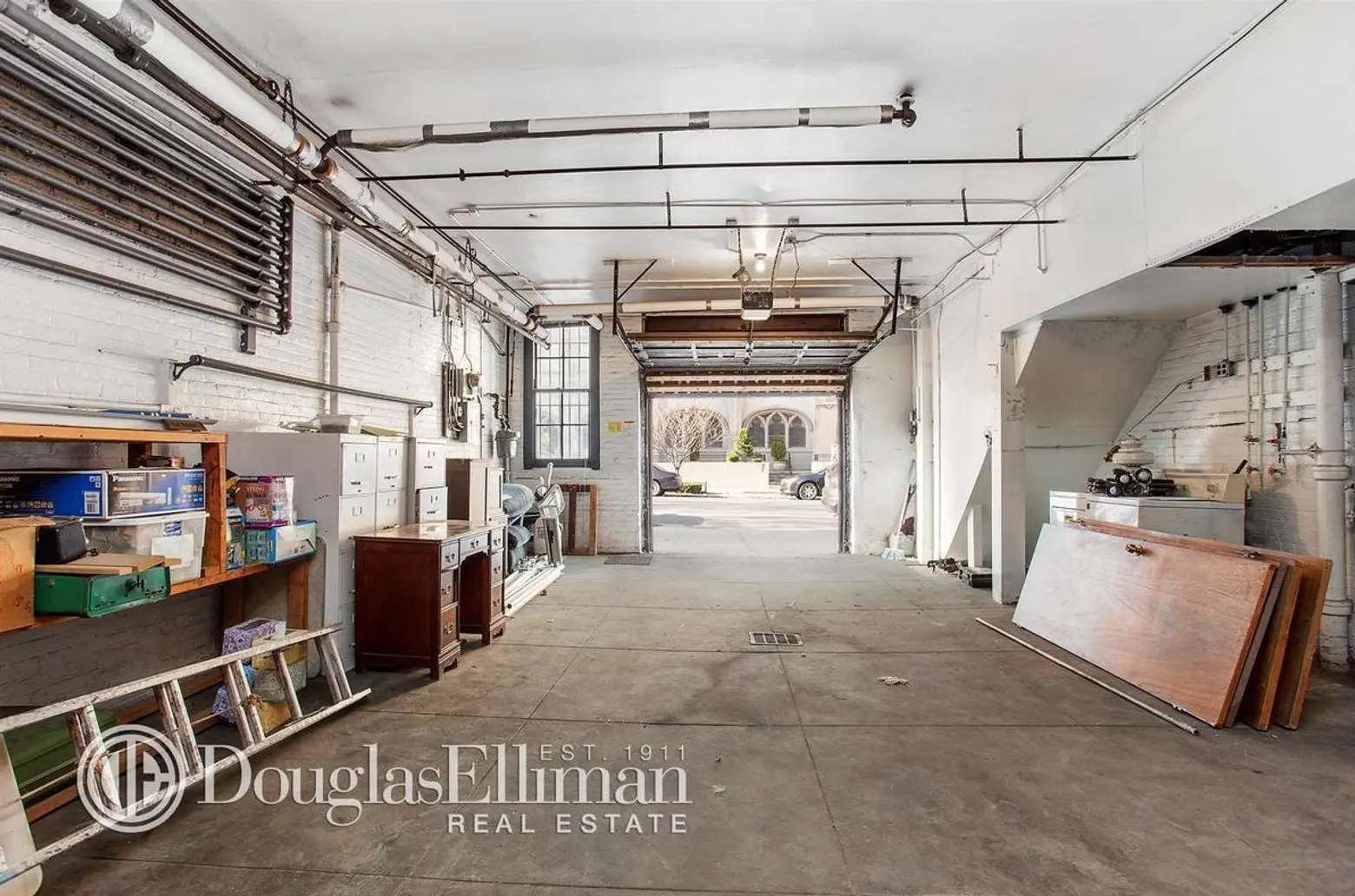
It’s currently configured as a four-car garage on the first floor and two-bedroom apartment on the second floor, which has three skylights, one of which is five feet. The home’s original eight-inch sea-faring floor planks have been exposed and refinished, but the bathroom and kitchen need some work. There’s also both a front staircase and a rear one that leads to the garage.
[Listing: 327 Vanderbilt Avenue by Douglas Elliman]
Images via Douglas Elliman
RELATED:
- Hold Your Horses, This Clinton Hill Carriage House is Younger Than You Think
- When is a Stable Not a Stable? When It’s This Unique MESH-Designed West Village Loft
- Gorgeous West Village Carriage House Boasts a Lovable Interior with Lots of Wood
