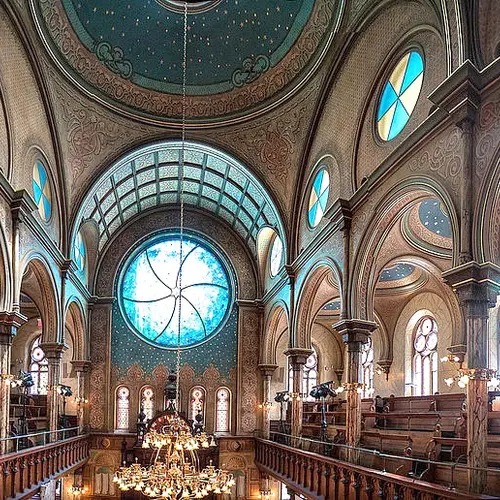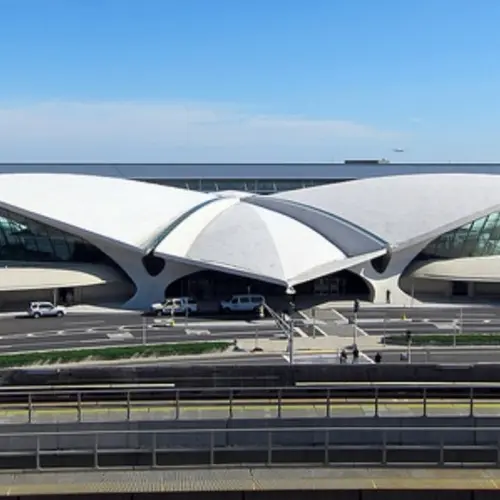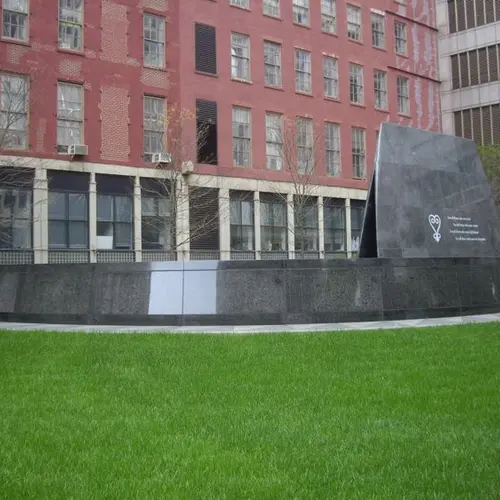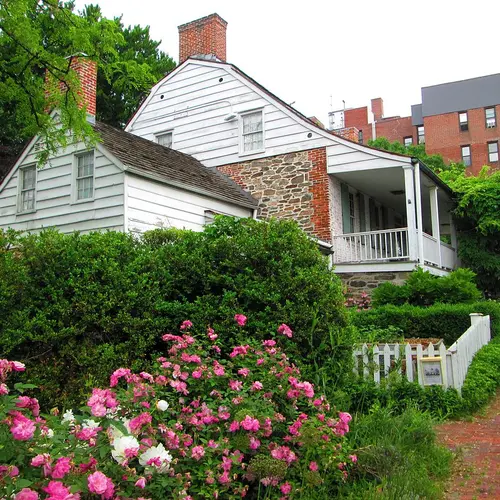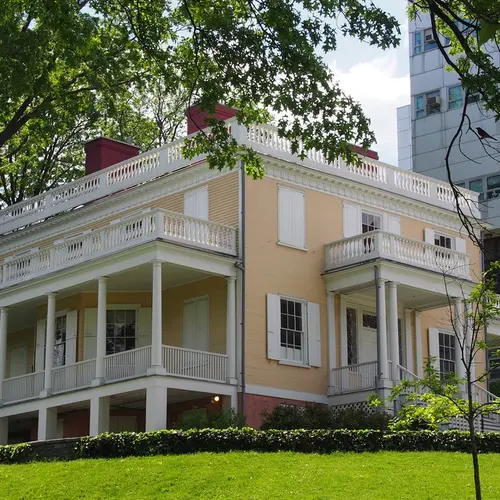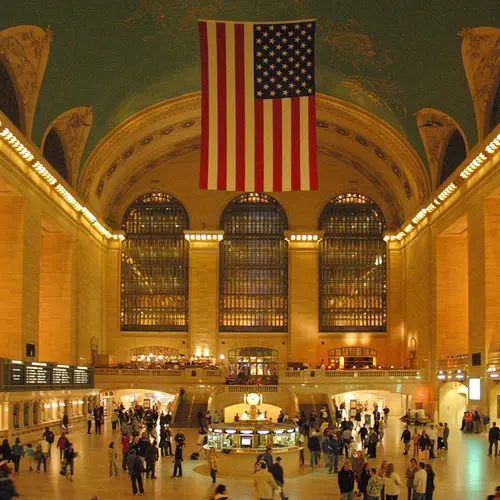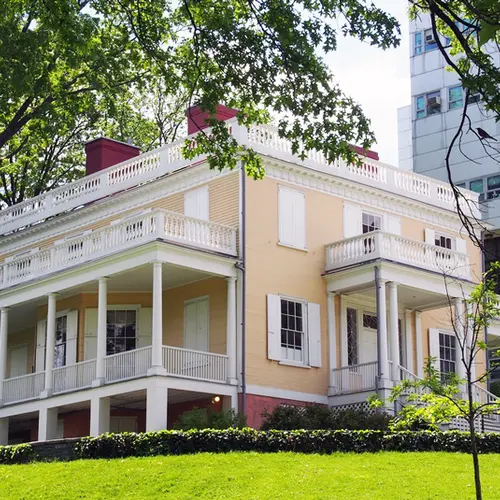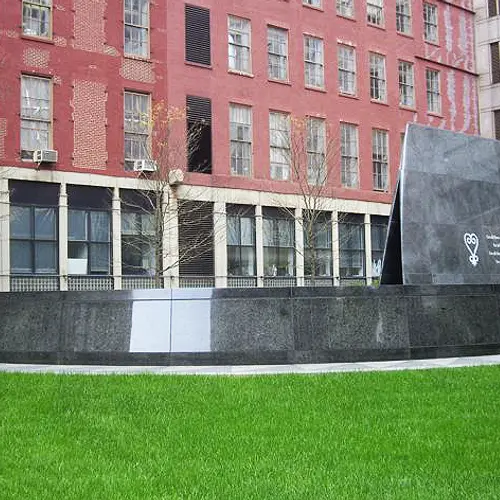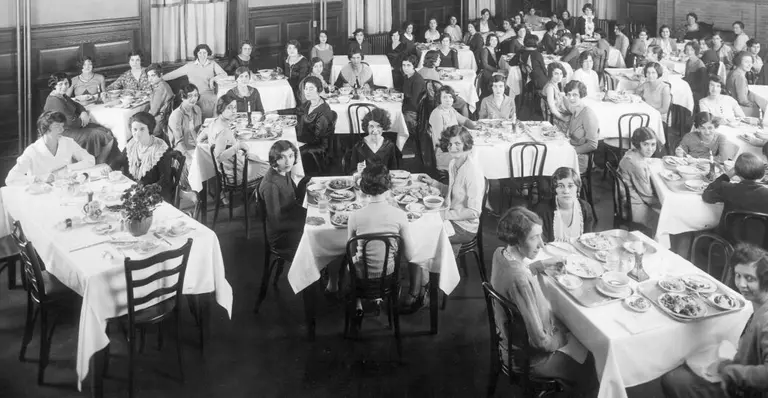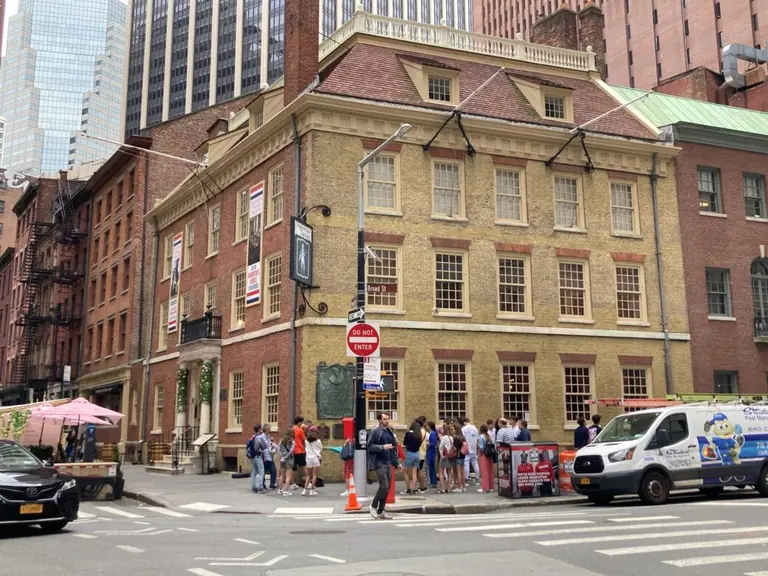Architectural Saviors: NYC Landmarks Saved from Destruction
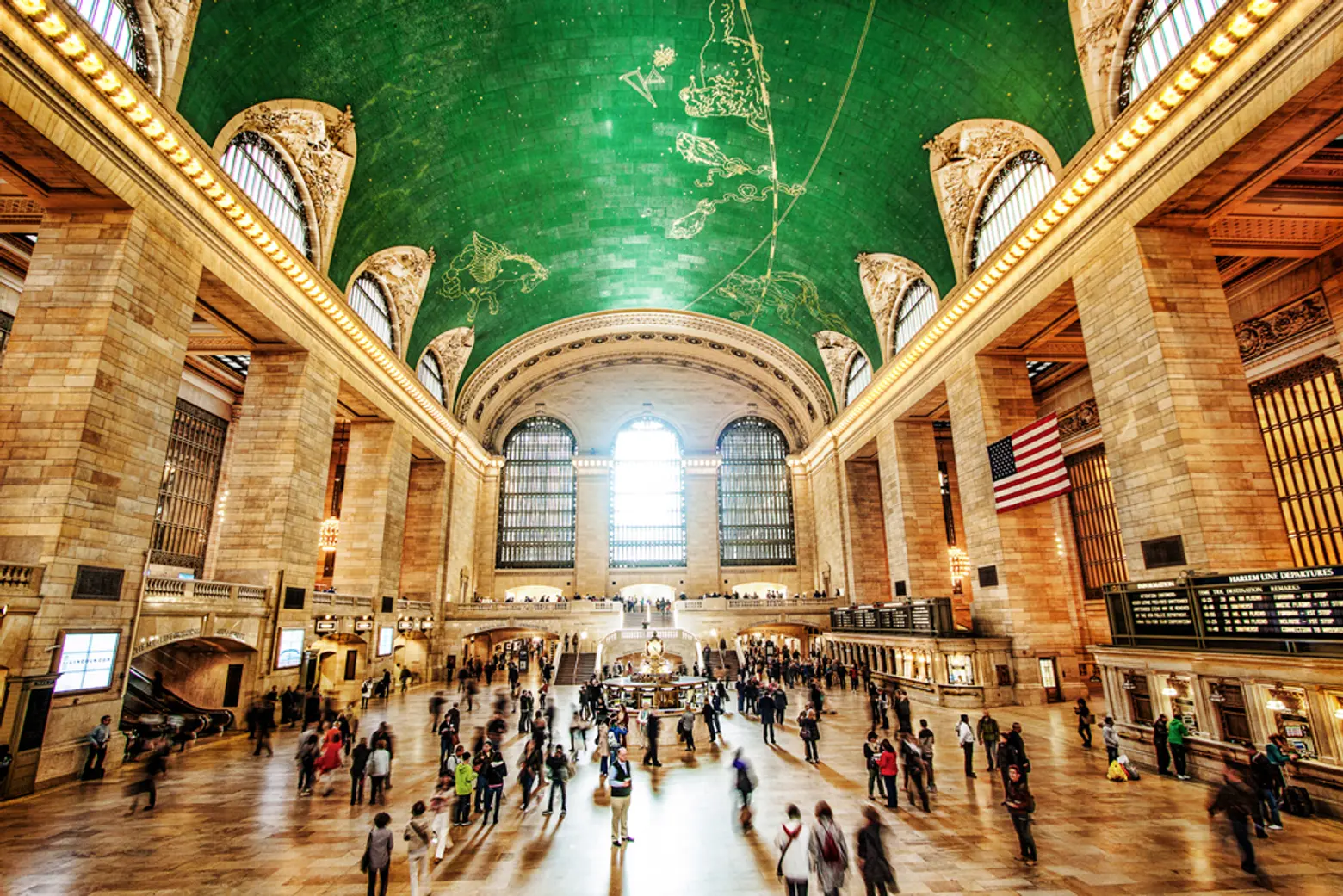
Yesterday we rounded up some of the most heinous crimes committed against architecture in New York City, but today we’re taking a look at the sunnier side of things. Our list of architectural saviors includes sites saved from the wrecking ball, as well as those that have remained intact and been adaptively reused. And with city-wide preservationists celebrating this year’s 50th anniversary of the landmarks law, what better time to take a look back?
Dyckman Farmhouse
Though Penn Station tends to get all the credit for spearheading the landmarking movement in New York City, there were quite a few preservation efforts that took place long before that battle. One early example is the Dyckman Farmhouse. The Dutch Colonial-style house was built in 1785 by William Dyckman as part of his family’s 250 acres of land on the Harlem River near West 210th Street. Constructed of fieldstone, brick, and white clapboard, the house remained in the Dyckman family until 1868, at which time it was sold and used as a rental property.
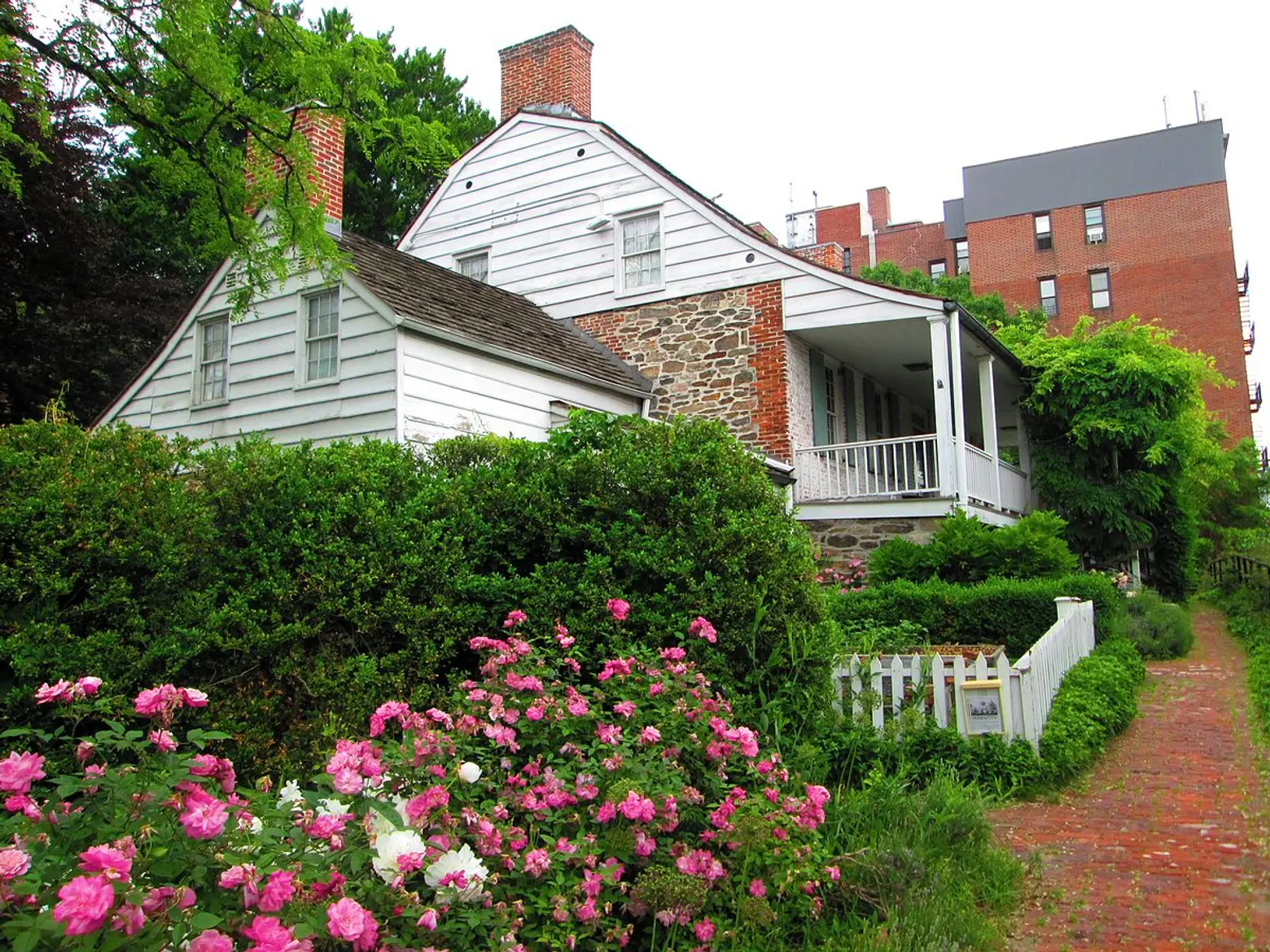
At the turn of the century, the house had fallen into disrepair and was threatened with demolition. To save the building, the Dyckman family bought it back and undertook an extensive renovation in 1915. The next year, they transferred ownership to the city, and the boroughs’ oldest farmhouse became a house museum. Today, the Dyckman Farmhouse Museum exhibits an historically accurate depiction of life in rural Northern Manhattan that disappeared when the farming community was replaced with an urban landscape.
Hamilton Grange
Hamilton Grange was built to the designs of architect John McComb Jr. in 1802 as the home of Alexander Hamilton. Named “the Grange” after his father’s estate in Scotland, the Federal-style home resided on Hamilton’s 32-acre estate in upper Manhattan. Just two years after its completion, Hamilton died in his infamous duel with Aaron Burr, but the house remained in his family for the next 30 years.
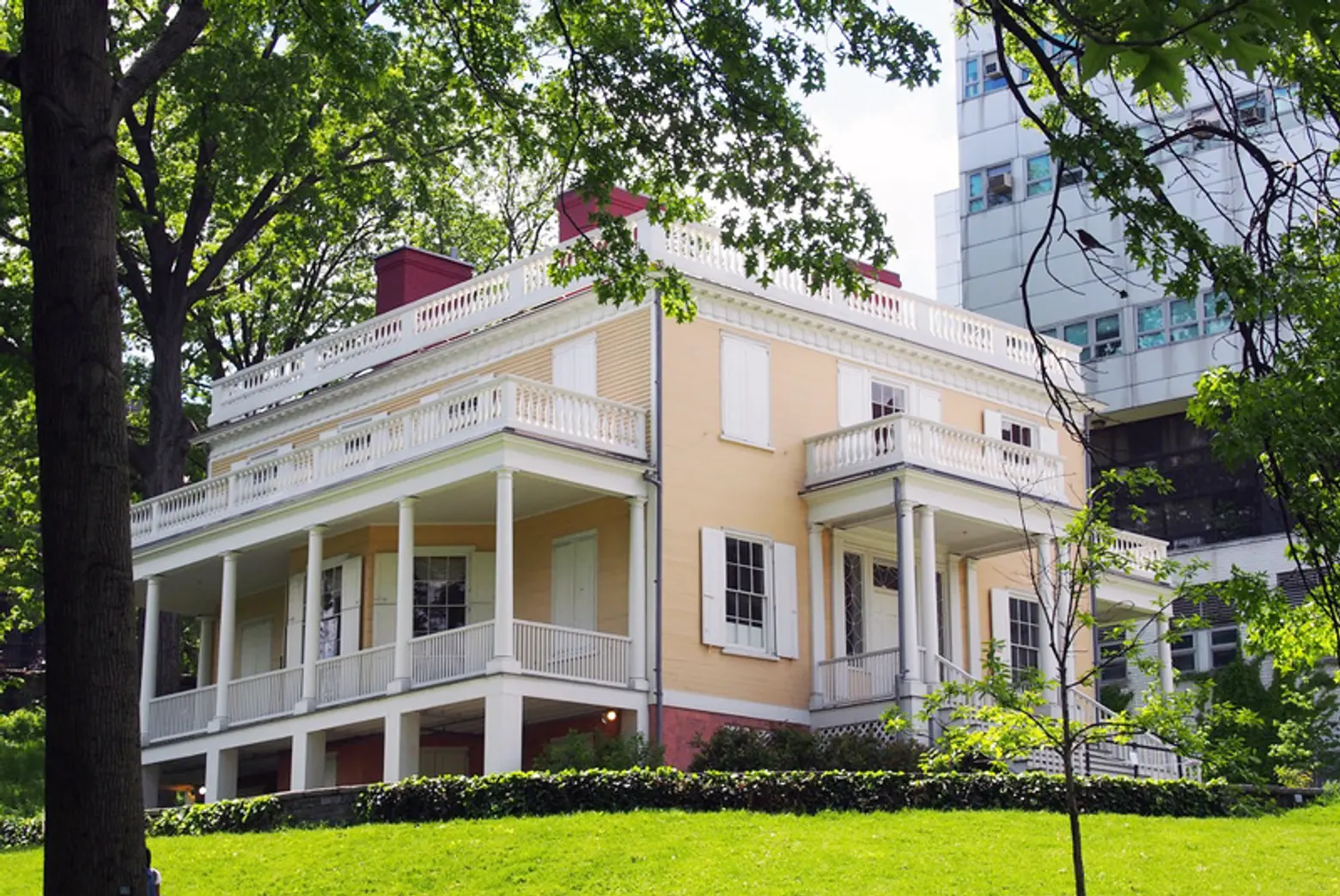 photo credit: Michael M. S. via photopin cc
photo credit: Michael M. S. via photopin cc
By 1889, the Grange was in foreclosure and had been condemned for demolition to accommodate the new street grid’s northern expansion. At the same time, the congregation of Greenwich Village’s St. Luke’s Episcopal Church had moved uptown. The church bought the Grange, but moved it a few blocks to conform with the grid. In 1924, the American Scenic and Historic Preservation Society purchased the building and opened it as a public house museum, adding furnishings from the Hamilton family.
When the site was declared a National Historic Landmark in 1960, ownership changed hands to the National Park Service, and congress authorized the building as a national memorial. But, there was one catch–the structure had to be relocated to a more appropriate setting where the architectural features lost in the previous move could be restored. St. Nicholas Park was chosen as the new home, a location that was part of the original estate, and the house was restored to its Hamilton-era glory. Today, the Hamilton Grange National Memorial educates about the history of Alexander Hamilton and his life on the Grange.
Washington Square Park
It’s hard to imagine this bohemian public space without its signature street performers, hot dog vendors, NYU students, and chess players, but this vibrant community spirit came pretty close to extinction. After becoming Parks Commissioner in 1934, Robert Moses added to his agenda a plan to completely redesign the Greenwich Village park. The neighborhood had finally had enough, though, when in 1952 he announced that 5th Avenue would be extended through Washington Square, connecting the thoroughfare to his urban renewal projects south of the park.
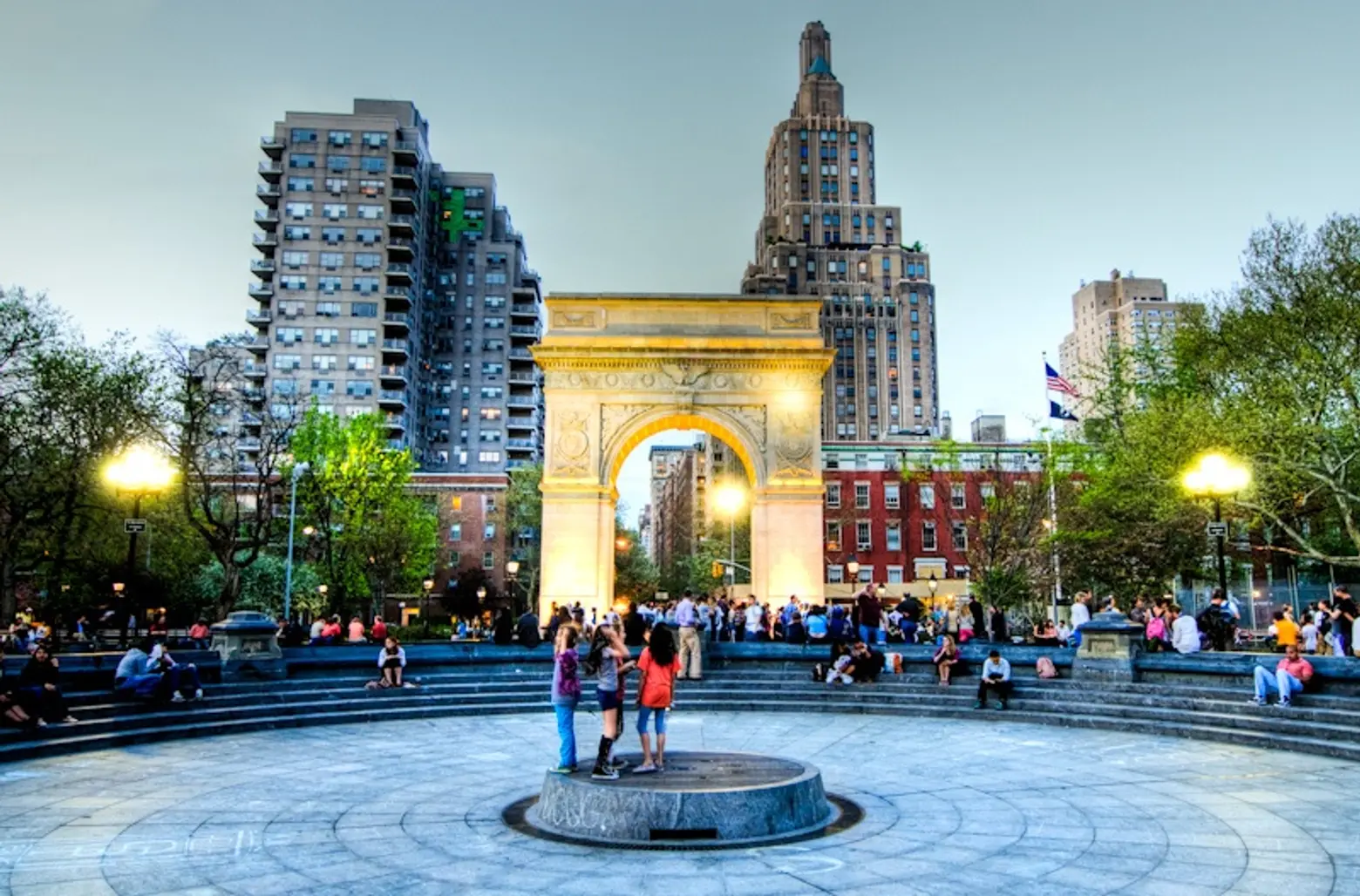
photo credit: EJP Photo via photopin cc
Though many of Moses’ projects were met with fierce neighborhood opposition, none garnered the attention quite like his Washington Square Park plan. Though, at the time, the park was used as a turn-around site for city busses, extending the avenue would completely destroy its character for the rest of time. Eleanor Roosevelt and preservation’s grand dame Jane Jacobs were among those who protested the plan. They succeeded in halting Moses’ proposal, but the advocacy efforts didn’t stop there. Shirley Hayes, then Chairman of the Washington Square Park Committee and member of the local Community Board, said that the park should be closed to all vehicular traffic, and thanks to her tireless efforts, the last car drove through the park in 1958, cementing Washington Square as the Village oasis we know today.
Grand Central Terminal
Penn Station wasn’t the only grand train depot to face the wrecking ball. In 1968, as train travel declined, the New York Central Railroad, which traveled through Grand Central, merged with the Pennsylvania Railroad to form the Penn Central Railroad. Two other events occurred that same year–Grand Central was declared an official city landmark, and architect Marcel Breuer released designs for a huge tower over the 1913 station, utilizing the existing support structure of the Pan Am Building, but demolishing the façade and main waiting room of Grand Central. The plan drew huge public outcry, including vocal opposition from Jackie Kennedy Onassis and Philip Johnson.
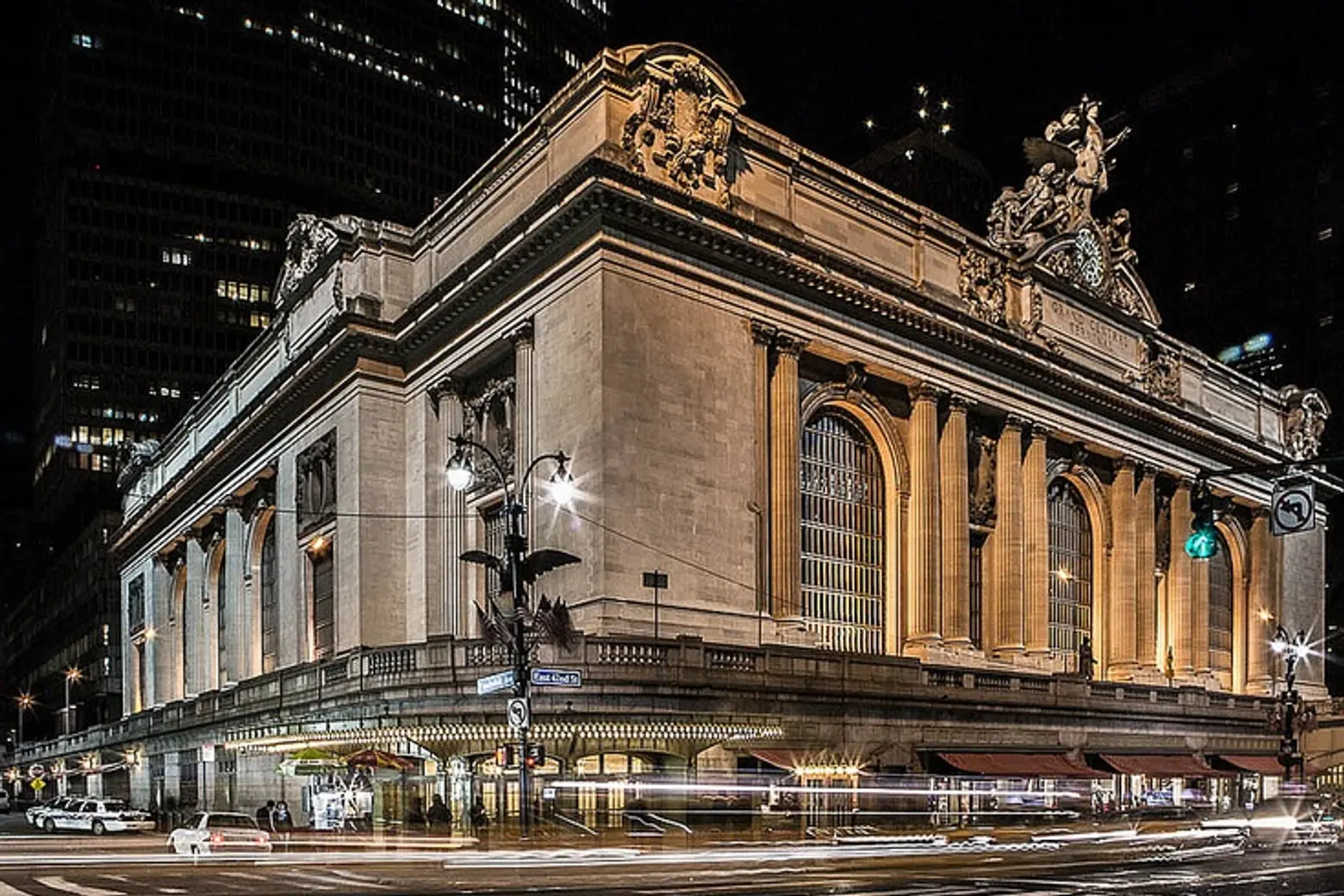
photo credit: Koen Blanquart via photopin cc
When Penn Central was unable to gain permission from the Landmarks Preservation Commission for their new design, they filed a suit with the Supreme Court, citing that the city was “taking” their property. The 1978 case, Penn Central Transportation Co. v. New York City, was the first time the Supreme Court ruled on an historic preservation issue. They upheld the Landmarks Preservation Act and said it was an appropriate use of government land-use regulatory power. This historic ruling not only saved one of the city’s greatest landmarks, but validated the field of preservation for future generations.
Eldridge Street Synagogue
Opened in 1887, the Eldridge Street Synagogue had a huge congregation of Russian and Polish immigrants who had settled on the Lower East Side. It was the first time in the country that Jews of Eastern European descent had built a synagogue from the ground up. A celebration of religious freedom, the building had 50-foot ceilings, an elaborate Moorish-style interior, stained-glass rose windows, and a façade decorated with dozens of Stars of David. For the next 50 years the synagogue flourished, with thousands participating in religious services each week. But by the 1940s, following the Great Depression and suburban flight, the congregation had severely dropped and only a small number of worshippers met in the building’s lower level, as the main sanctuary was closed.
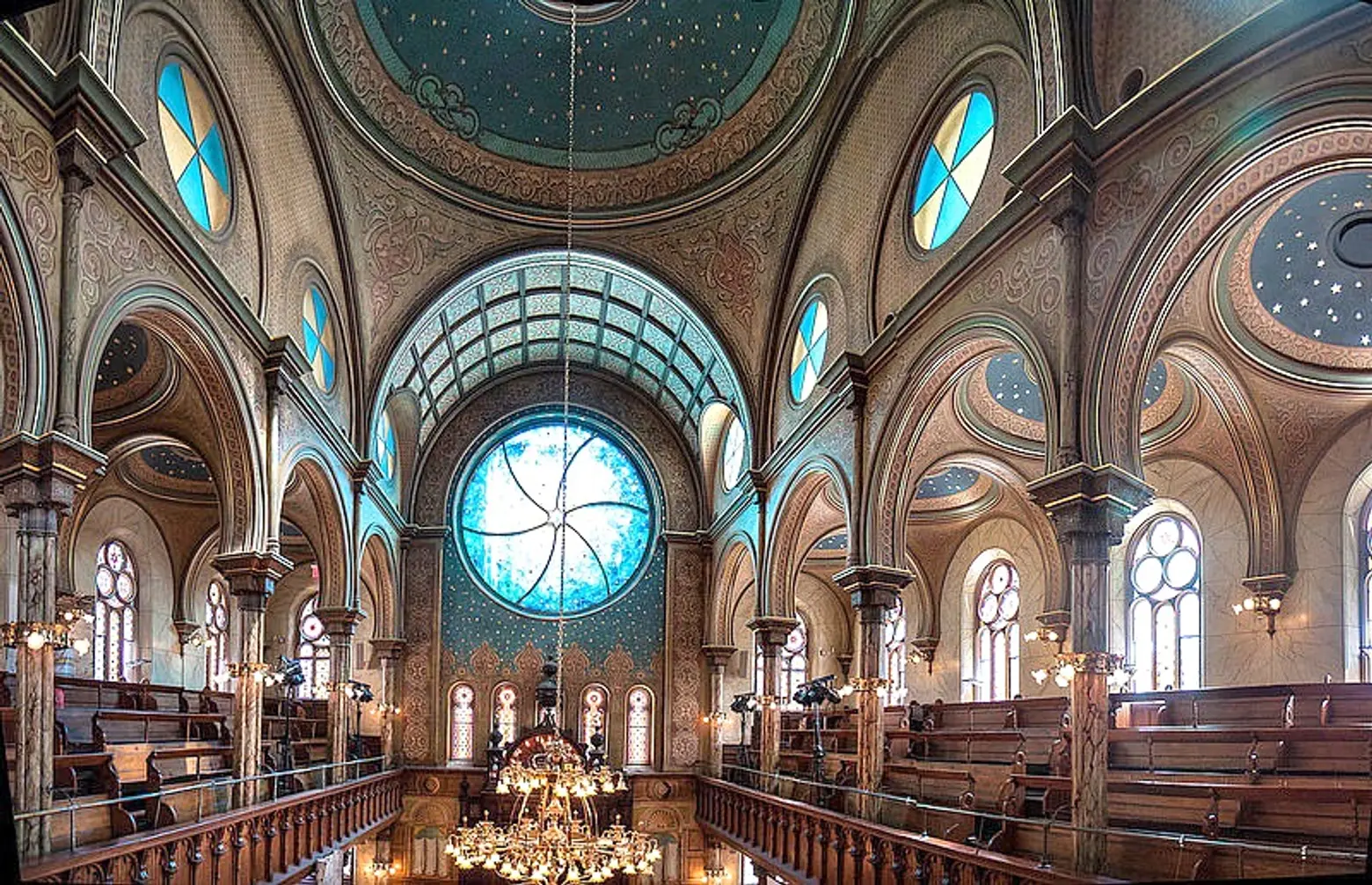
photo credit: PGBrown1987 via photopin cc
In the early 1980s, preservationist Roberta Gratz visited the synagogue and saw a dust-covered structure with pigeons roosting in the ceiling beams, but through the disrepair, she knew it was worth preserving. She helped form the Eldridge Street Project, a non-profit group that raised more than $18.5 million to restore the building and transform it into a public educational and cultural center. In 1996, it was designated a National Historic Landmark, and by 2007, the Museum at Eldridge Street opened to huge acclaim. Its crowning jewel is the gorgeous stained-glass rose window by artist Kiki Smith and architect Deborah Gans. Still to this day, the congregation has not missed a single week of worship.
African Burial Ground
It’s estimated that in the late 17th and early 18th centuries, between 15,000 and 20,000 burials of people of African descent, most of whom were enslaved, took place in what was then called the “Negroes Burial Ground.” Located just north of present-day Chambers Street, an area that was on the outskirts of the populated city, the 6.6-acre cemetery developed when Trinity Church passed a resolution that no individuals of African descent be buried on their grounds. The city closed the African burial ground in 1794, raised the area 25 feet with landfill, and began development on the site.
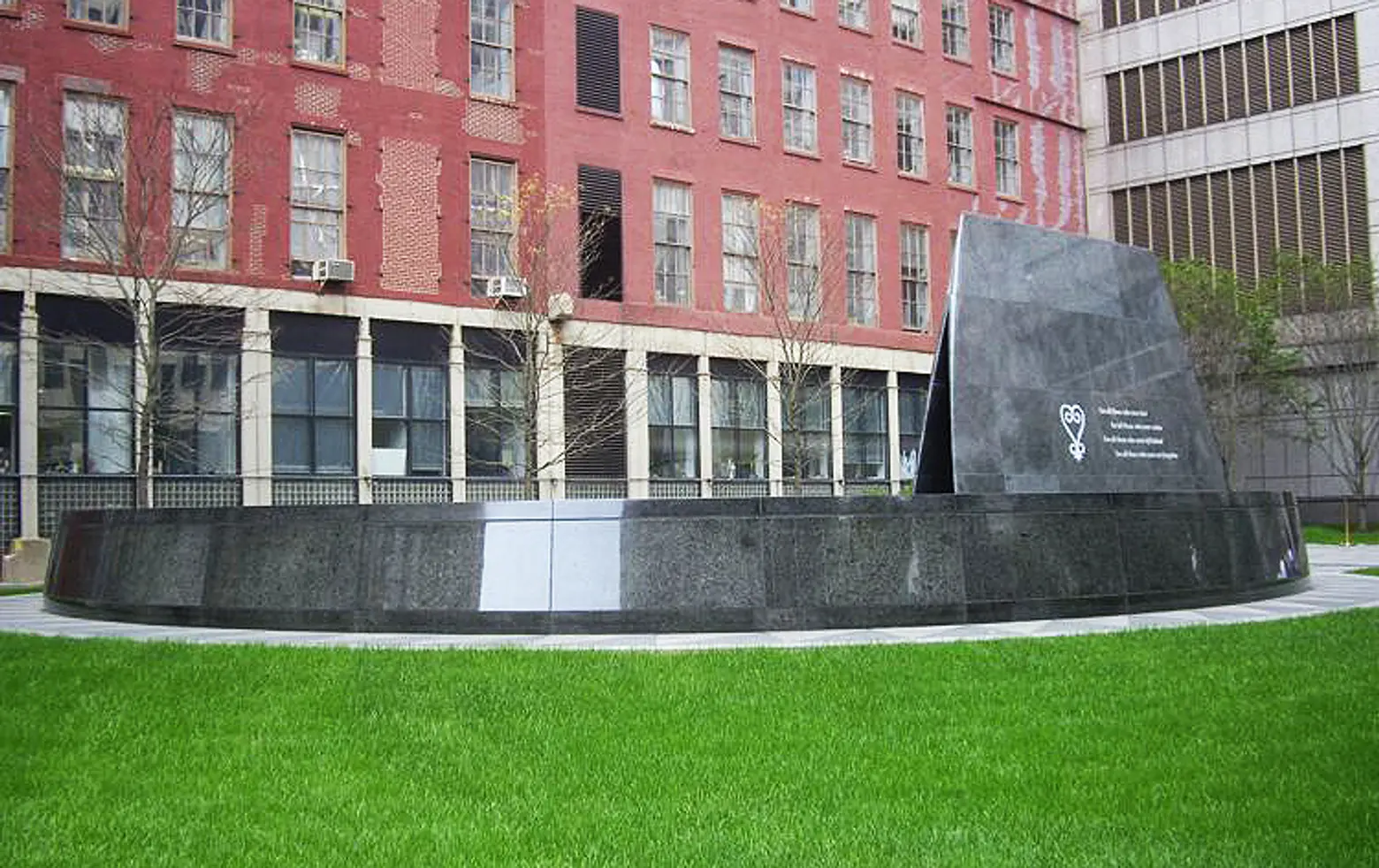
In 1981, the General Services Administration (GSA) conducted a survey and excavation of the area during planning for a new federal office building at 290 Broadway. During the archaeological survey, GSA announced it had found human remains, but due to rising construction costs, continued with the site’s excavation. After major public outcry, they halted construction work and found an additional 320 bodies. The African-American community and local preservationists became concerned about how the process was being handled, but President Bush signed a law prohibiting construction atop the site and allocated $3 million to a memorial site. Harvard University physical anthropologists conducted a large-scale analysis on the human remains, from which they gained invaluable knowledge about New York City history and the slavery that once existed. In 1993, the African Burial Ground was designated both a National and New York City Landmark, and a National Historic Monument in 2006. The 419 burials that had been found were reburied in 2003, and in 2007 the Rodney Léon-designed memorial opened at 290 Broadway.
TWA Flight Center at JFK
Finnish architect and industrial designer Eero Saarinen was best known for his neo-futuristic work, and one of the most famous examples of his hand can be seen right at JFK airport. The TWA Flight Center opened in 1962, a year after Saarinen’s death. It was designed to reference the shape of a bird, while incorporating TWA’s branded identity. Towards the end of the century, TWA suffered increased financial decline and in 2001 was purchased by American Airlines, thus ending the terminal’s operations.
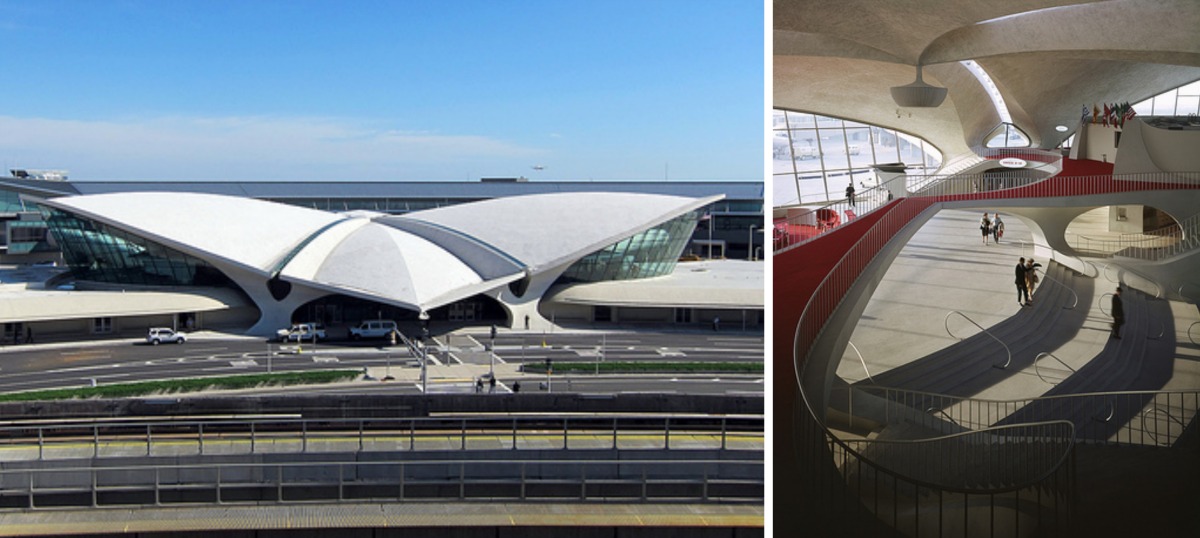 Exterior: wallyg via photopin cc; Interior: gabriel.jorby via photopin cc
Exterior: wallyg via photopin cc; Interior: gabriel.jorby via photopin cc
Initially, the Port Authority proposed converting the terminal into a restaurant and enveloping the structure within two new terminals, but their plan received public opposition from architects Philip Johnson and Robert A.M. Stern, who felt it would completely destroy the character of the terminal. In 2005, the Port Authority began construction on a new terminal for Jet Blue Airways, which partially encircled Saarinen’s gull-winged building. Though parts of the original structure were demolished to make way for the new Jet Blue space, the Port Authority completed a $20 million restoration of the TWA terminal in 2008. This past summer, they announced a renewed push for hotel bids for the site, which still seems to be the prevailing idea. Designated an official city landmark in 1994, Eero Saarinen’s masterpiece must be preserved, but the verdict is still out on what will be an appropriate new use.
Of course, there are plenty more stories like the ones we’ve just told; from large, nation-wide oppositions, to small, neighborhood advocacy efforts, if the passion is there an historic structure can be saved. What other “architectural saviors” do you most appreciate? Let us know!
RELATED:
- Crimes Against Architecture: Treasured NYC Landmarks Purposely Destroyed or Damaged
- First Look at MCNY’s New Exhibit ‘Saving Place: Fifty Years of New York City Landmarks’
- City Launches Educational Website to Mark the 50th Anniversary of the Landmarks Law
- Preservationists Publish Report Asking City to Better Protect Soon-To-Be-Landmarked Buildings
