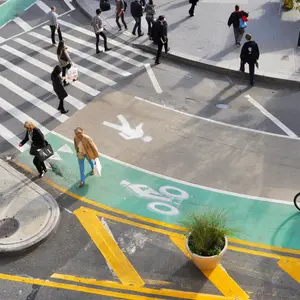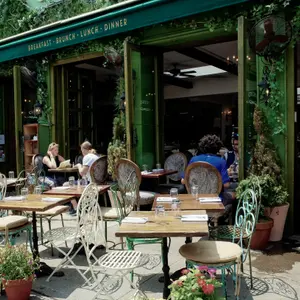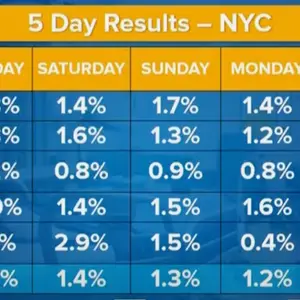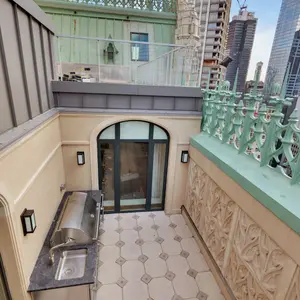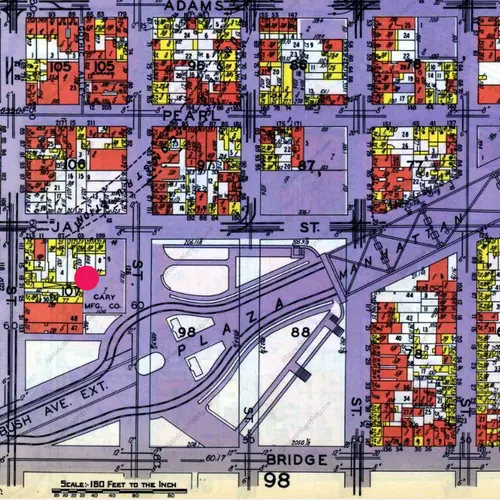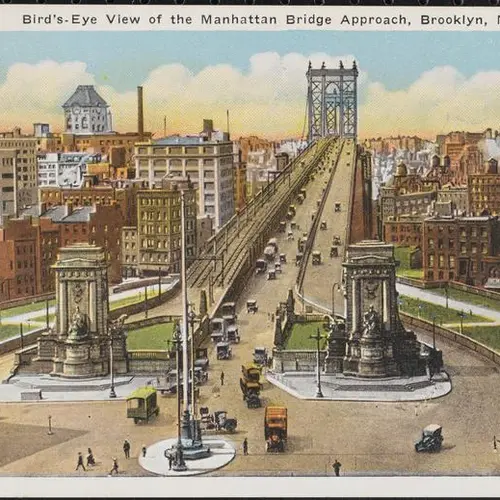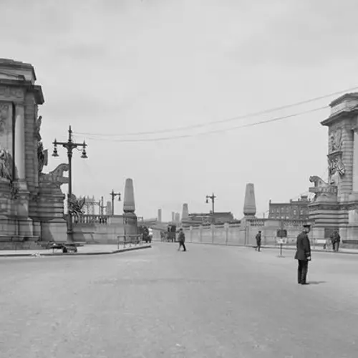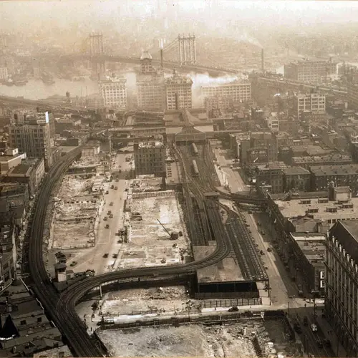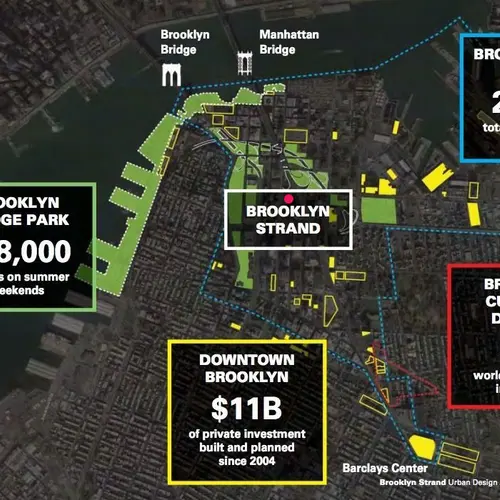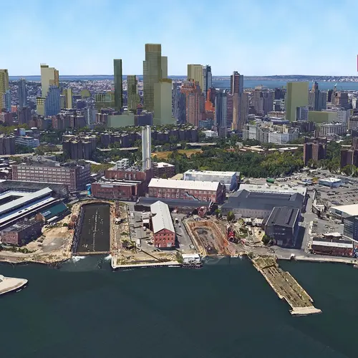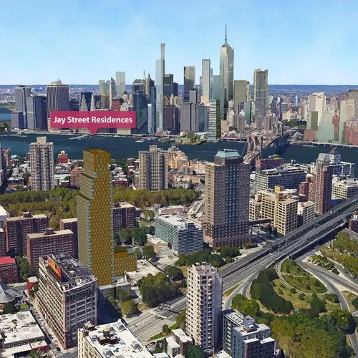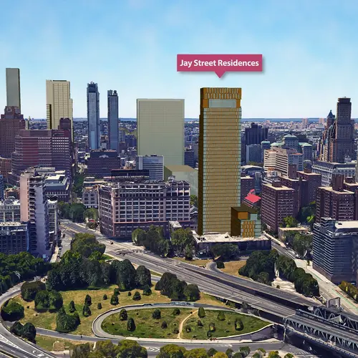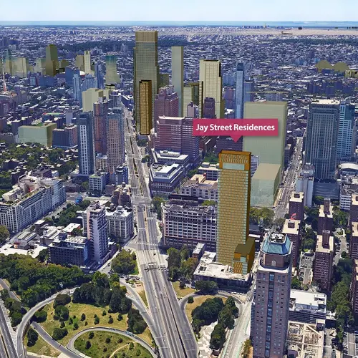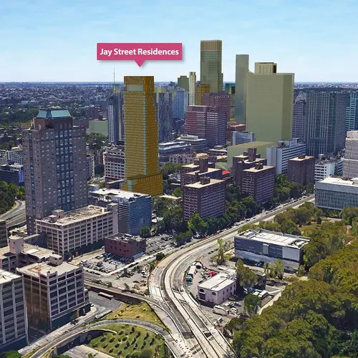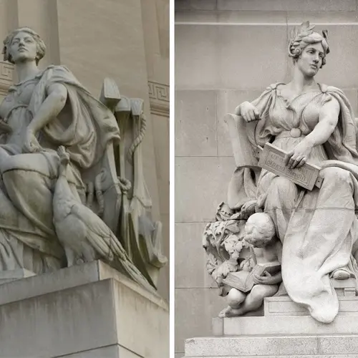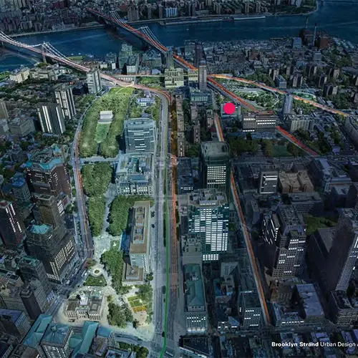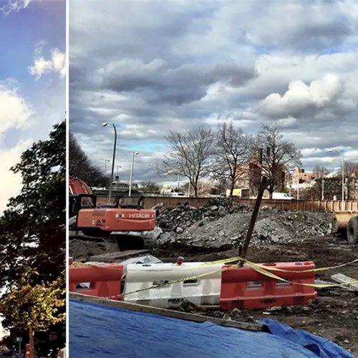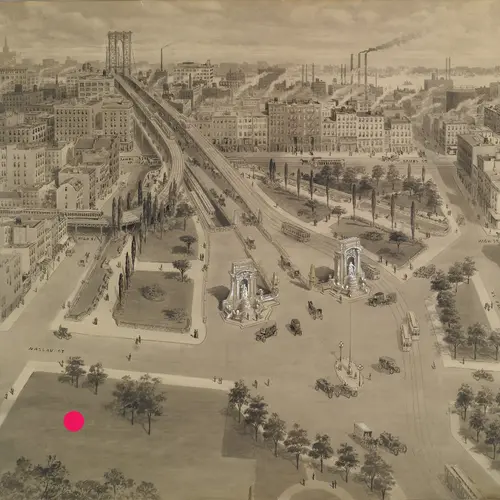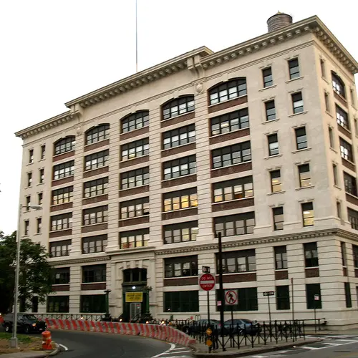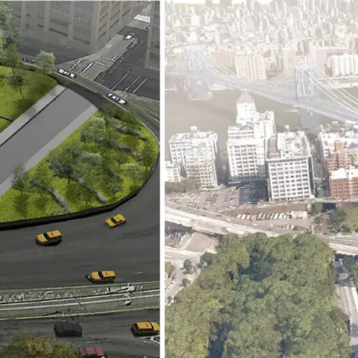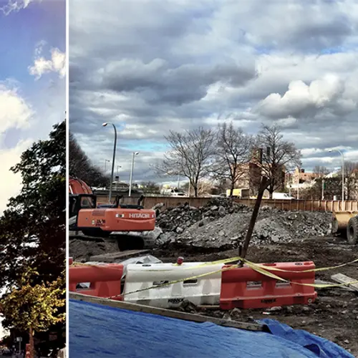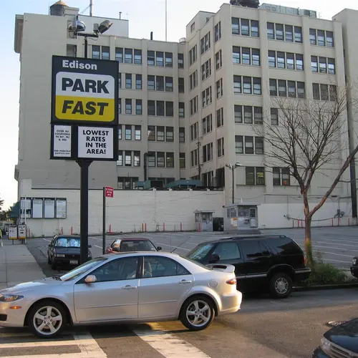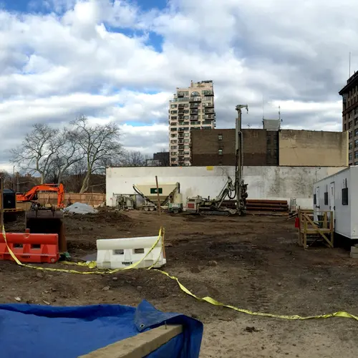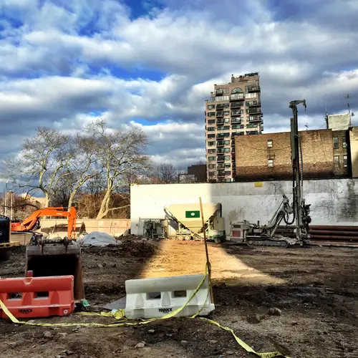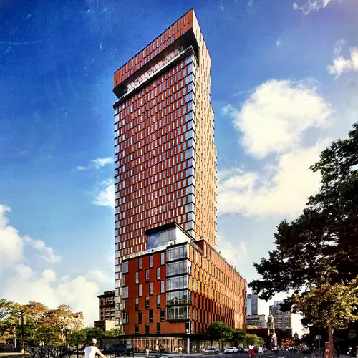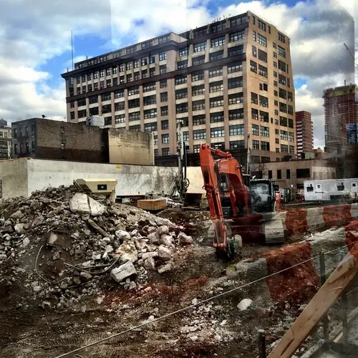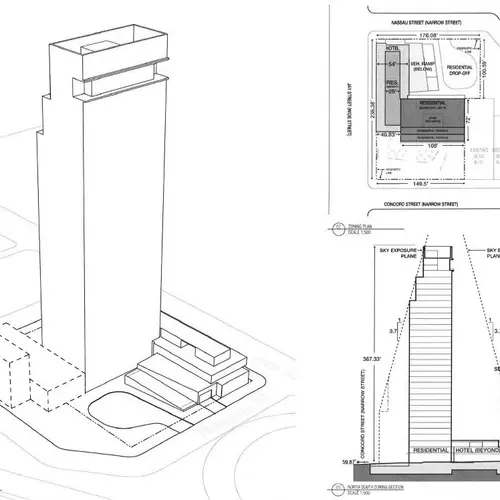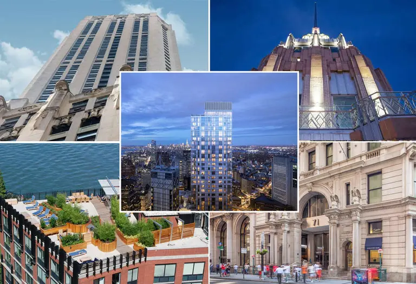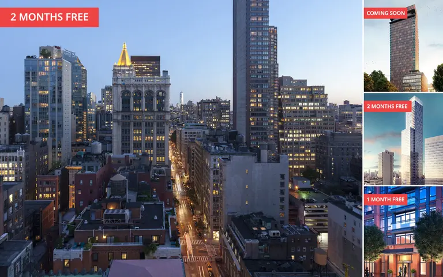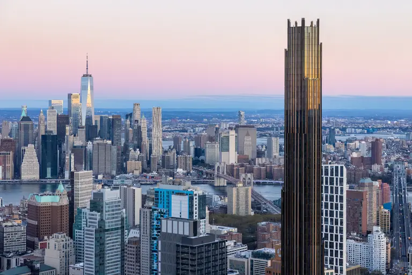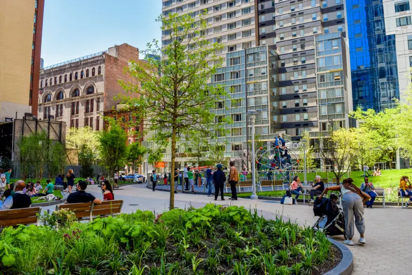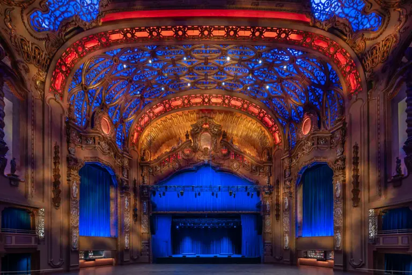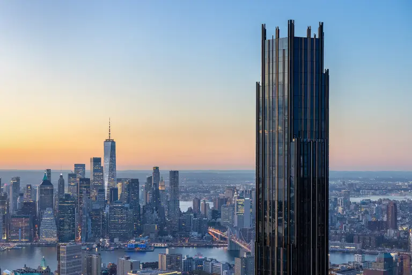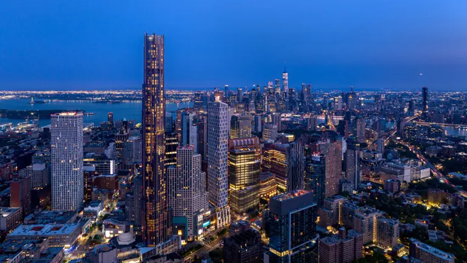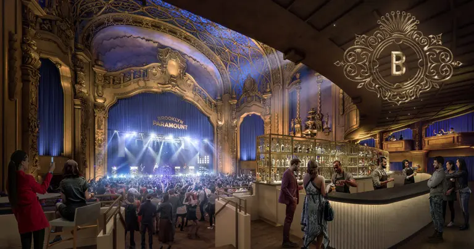At Brooklyn’s Gateway, Woods Bagot Kicks Off Construction of the Jay Street Residences
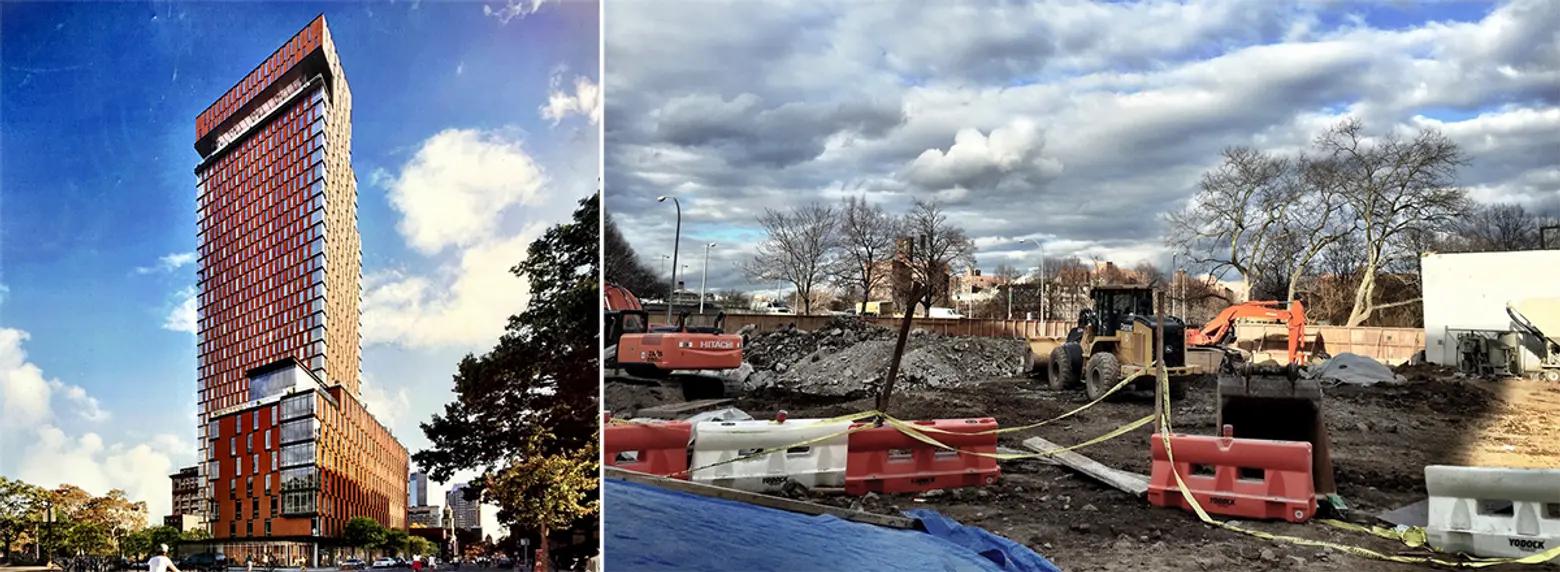
AmTrust Realty has recently kicked off construction on a 250,000-square-foot, mixed-use project near Brooklyn’s Manhattan Bridge approach. The development will be a step towards reconnecting Downtown Brooklyn to its waterfront, and, along with several other proposals, helps remedy a maelstrom of mid-century planning disasters between the two areas.
Known as the Jay Street Residences by its designers Woods Bagot Architects, the project has previously gone by the addresses 120 Nassau, 199 Jay, 203 Jay, and 213 Jay Street. Its 38,000-square-foot lot, now under excavation, will give rise to an L-shaped complex composed of a 33-story tower anchoring Concord and Jay Streets, as well as an eight-story hotel and amenity wing along its western Jay Street frontage.
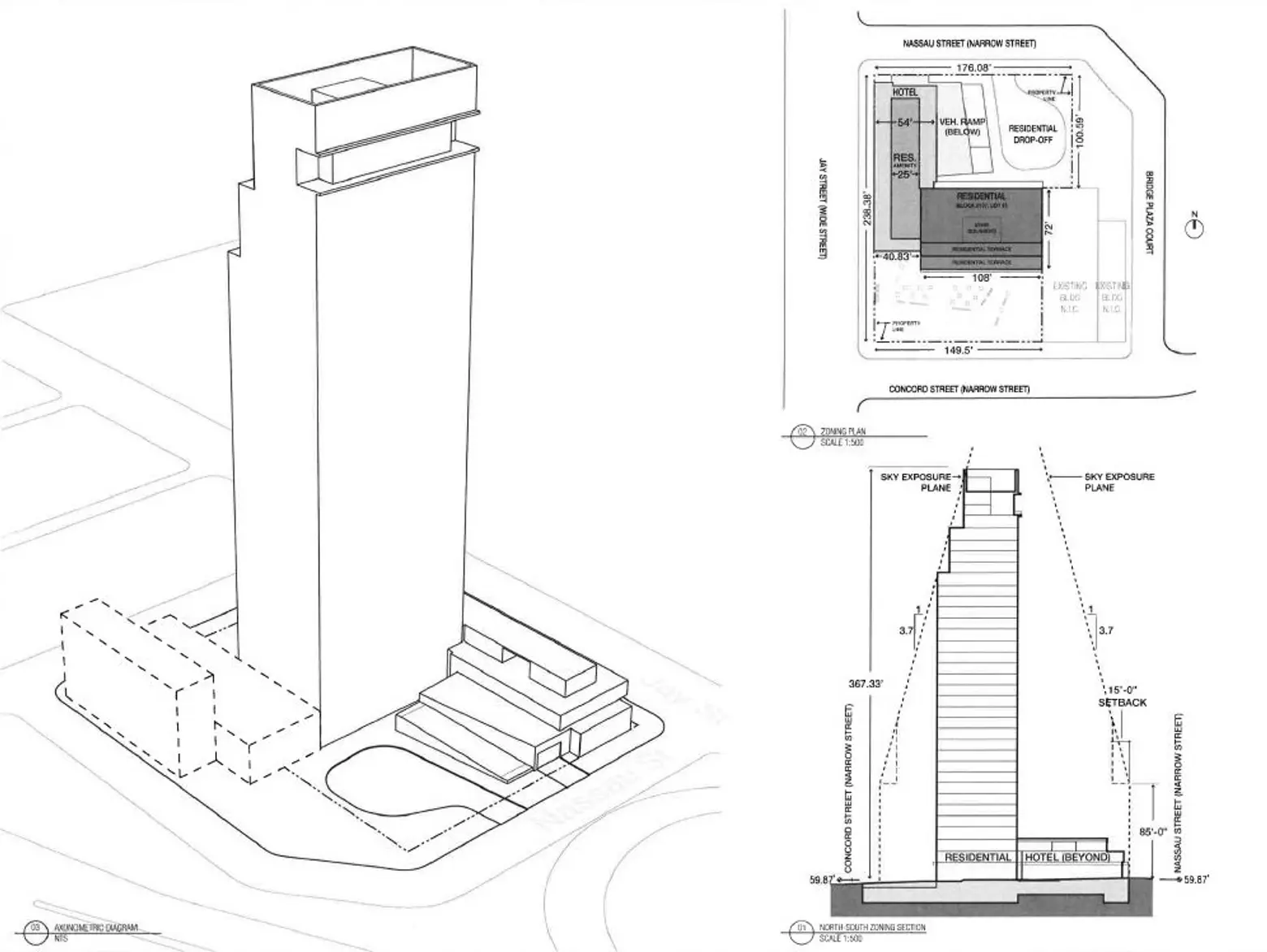
Zoning plan for 120 Nassau filed at the NYC Department of Buildings
AmTrust Realty purchased the parking lot situated on a portion of the site for $17.6M in 2006. The remainder of the site was occupied by a seven-story industrial building constructed by the Cary Manufacturing Company in 1913. The top three floors were home to the 175-student Freedom Academy High School until it shuttered in 2013 due to its students’ poor academic performance. In its heyday, the Cary Manufacturing building produced cardboard box fasteners and metal wire strapping and was ideally situated near the Robert Gair Company’s cardboard making factories in DUMBO.
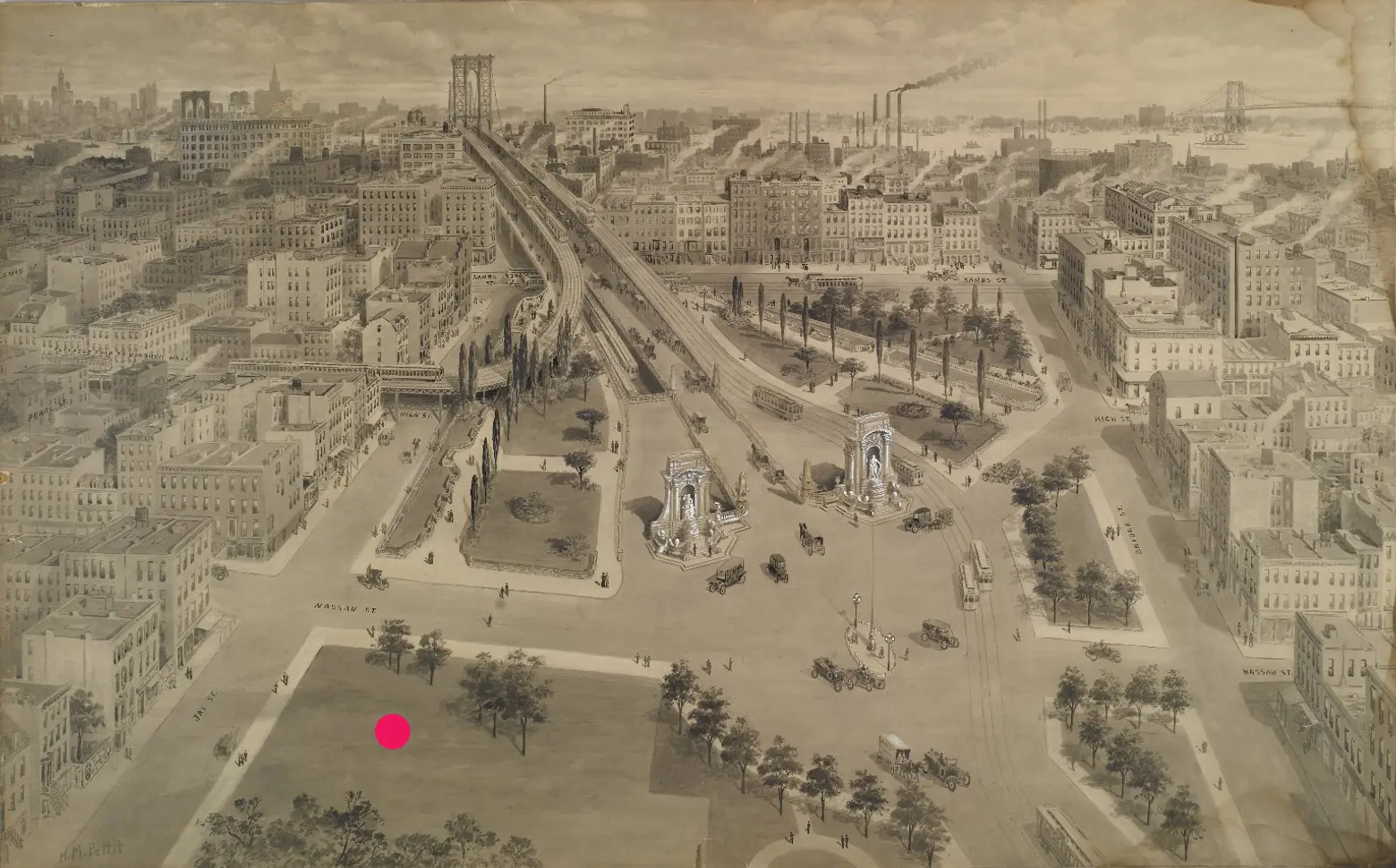
Above: 1917 depiction of the Brooklyn entryway to the Manhattan Bridge; courtesy Brooklyn Museum. Project site indicated by pink circle.
Gallery Below (L to R): Postcard of Brooklyn’s Manhattan Bridge Plaza, courtesy Brooklyn Museum; The Bridge Plaza neighborhood’s network of streets in 1929, courtesy Historical Map Works; Manhattan Bridge Plaza (1917), courtesy Brooklyn Museum; Daniel Chester French’s allegorical statues fronting the Brooklyn Museum; courtesy Brooklyn Museum
Since the 1880s, 120 Nassau Street’s neighborhood, sometimes referred to as Bridge Plaza, was predominantly residential and housed a large number of workers from the Brooklyn Navy Yard. The Manhattan Bridge opened in 1909, severing the neighborhood in two with its approach ramp. Like the Manhattan terminus of the bridge, vehicles passed though a city-beautiful-era entryway adorned with two Daniel Chester French-carved allegorical statues depicting Manhattan and Brooklyn on either side. While the Manhattan gateway remains, albeit ensnarled by a sea of cars and traffic cones, the Brooklyn entryway was removed in the city-ugly era (1960’s), and its statues now front the Brooklyn Museum. In addition, urban renewal projects such as the Brooklyn Civic Center, the Farragut Houses, and the construction of the Brooklyn-Queens Expressway with its network of interchanges, transformed the borough’s vestibule into a no-man’s land of desolate green spaces and automobile-oriented thoroughfares.
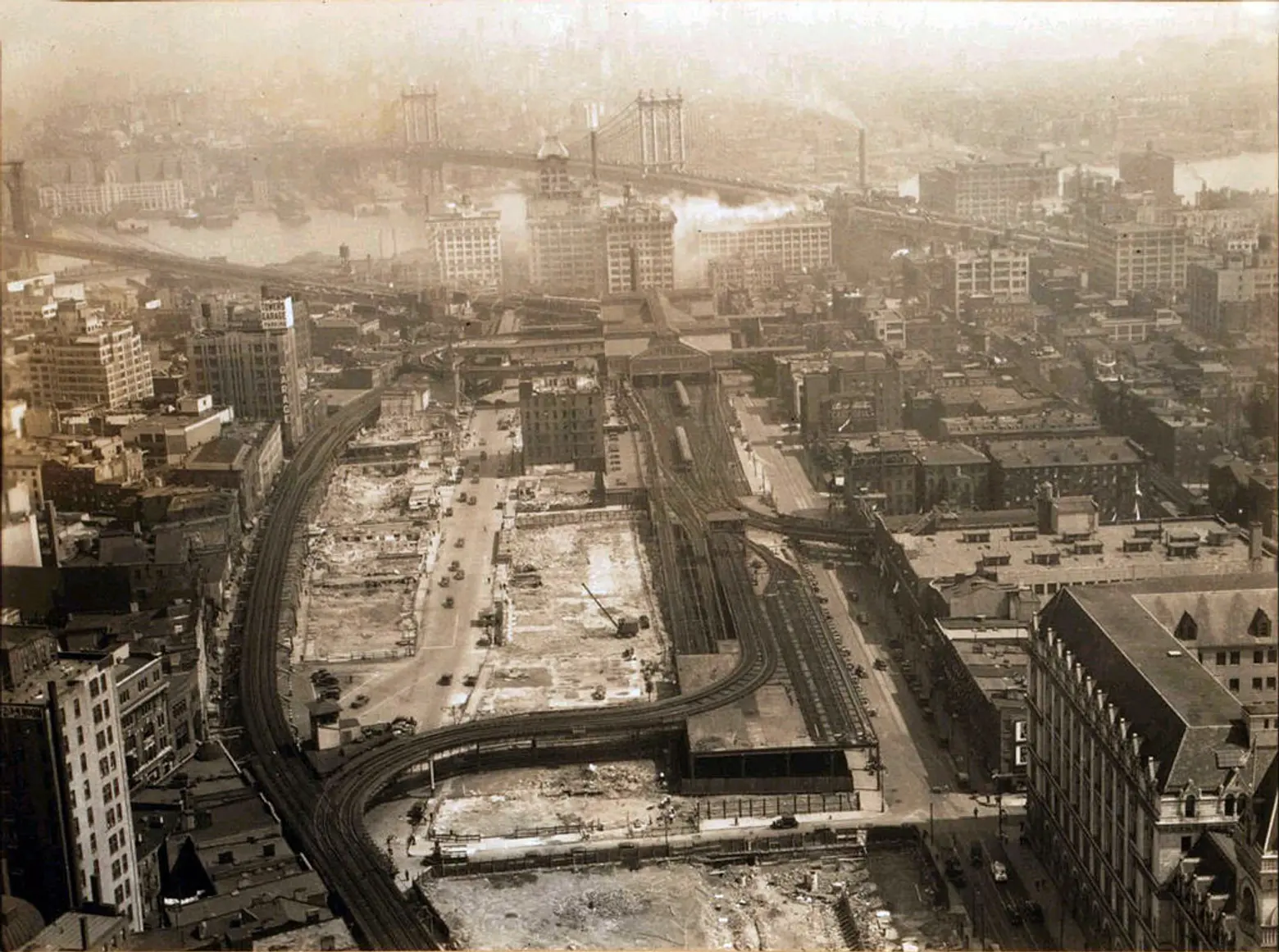
The Brooklyn Civic Center urban renewal project acquired 426 parcels, cleared 45 acres of land and removed 304 buildings. Image courtesy of Works Progress Administration (1936) via Wikipedia
With the rise of Downtown Brooklyn and DUMBO as hot residential and commercial areas, planners are once again giving attention to the void between the two areas, and this time with people in mind rather than cars. In 2013, a partnership of the Downtown Brooklyn Partnership, the Dumbo Business Improvement District and the Brooklyn Navy Yard announced the $3 billion Brooklyn Tech Triangle’s strategic plan to foster a nurturing environment for innovation.
Also, with the Jehovah’s Witnesses relocating the bulk of their operations out of Brooklyn, LIVWRK and Kushner Companies are transforming their six-building, fortress-like complex into a one million-square-foot tech hub dubbed DUMBO Heights, and just last month, WXY Studio released their Brooklyn Strand plan aimed towards weaving together a network of open spaces between Borough Hall and the waterfront through streetscape improvements and reclaiming/activating forlorn spaces. Recognizing the crucial artery Jay Street serves, WXY has proposed improved bike lanes along the route and an expanded Manhattan Bridge pedestrian plaza that may remove one of the bridge off-ramps that surround the 120 Nassau project site.
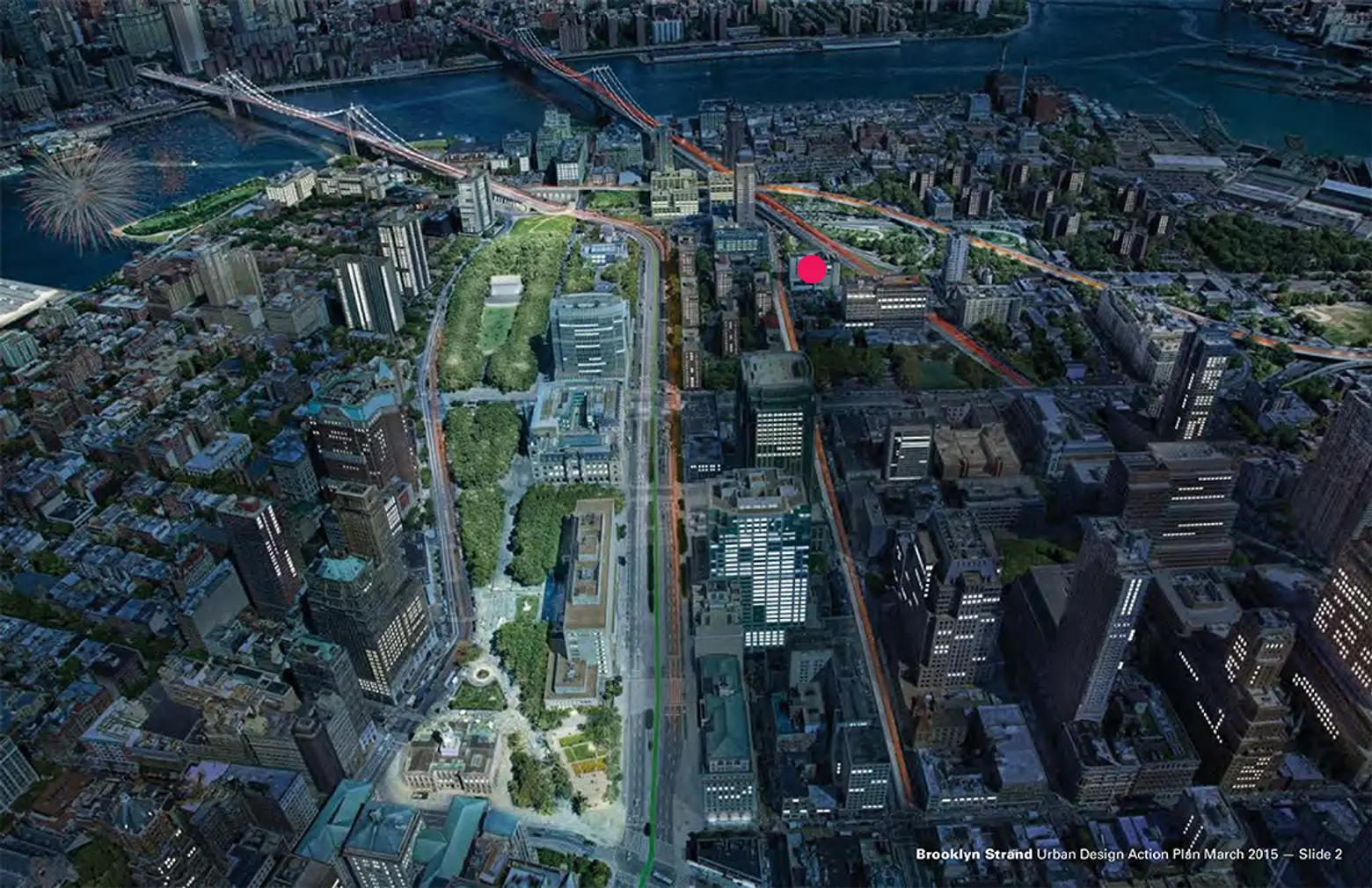
Site of Jay Street Residences represented by pink dot, Image courtesy of WXY Studio’s Brooklyn Strand Master Plan

Brooklyn Tech Triangle’s “Brooklyn Rising” observation balloon (L) and an early vision of DUMBO Heights designed by LEESER Architects (R)
While relatively under the radar in the New York construction scene, Woods Bagot is one of the world’s largest with more than 1,000 employees across four continents. Their projects are unmistakably modern, featuring angular and curvy forms wrapped in layered skins of varying materials and patterns. Their Jay Street project calls for a 425-foot tower clad in a vertically alternating pattern of glass and rust-colored panels that evoke the Cor-Ten-clad Barclays Center and, of course, the borough’s quintessential building type, the brownstone.
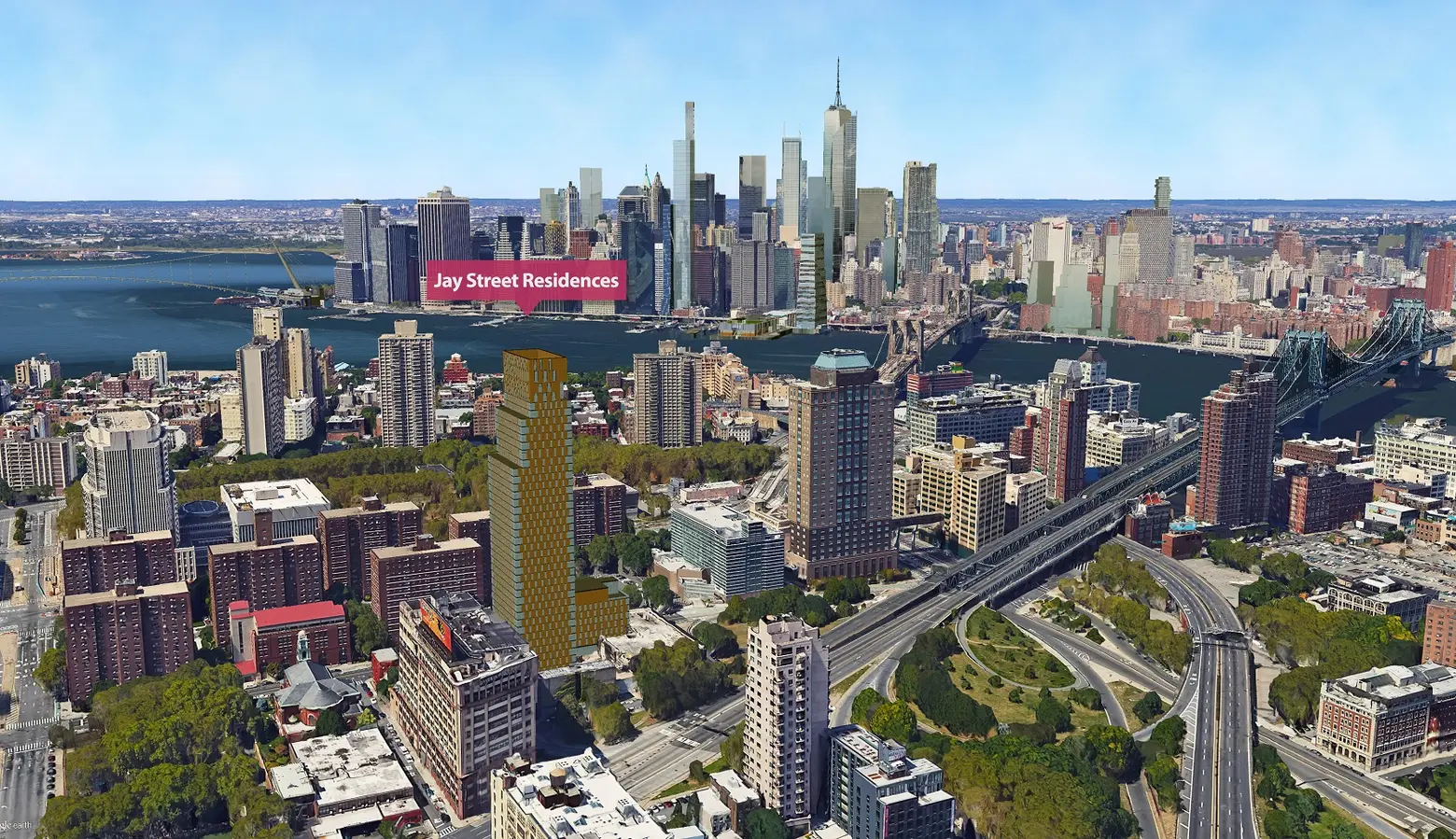
Unofficial images of 120 Nassau Street within the future Downtown Brooklyn skyline; TJ at CityRealty
Sited less than a mile from the waterfront, the 270-unit rental tower will be appear at the forefront of Brooklyn’s rapidly growing skyline and provide unobstructed views of Manhattan and the East River bridges. A north-facing indentation along the tower’s uppermost floor will provide for a roof terrace and lounge with a pantry. Other amenities will include a fitness center, a sky lounge, elevators, and parking for 112 cars. The project is within short walking distance to the A and C lines with the High Street station along Adams Street and F line at the York Street station in DUMBO. The project is expected to be completed in late 2016.
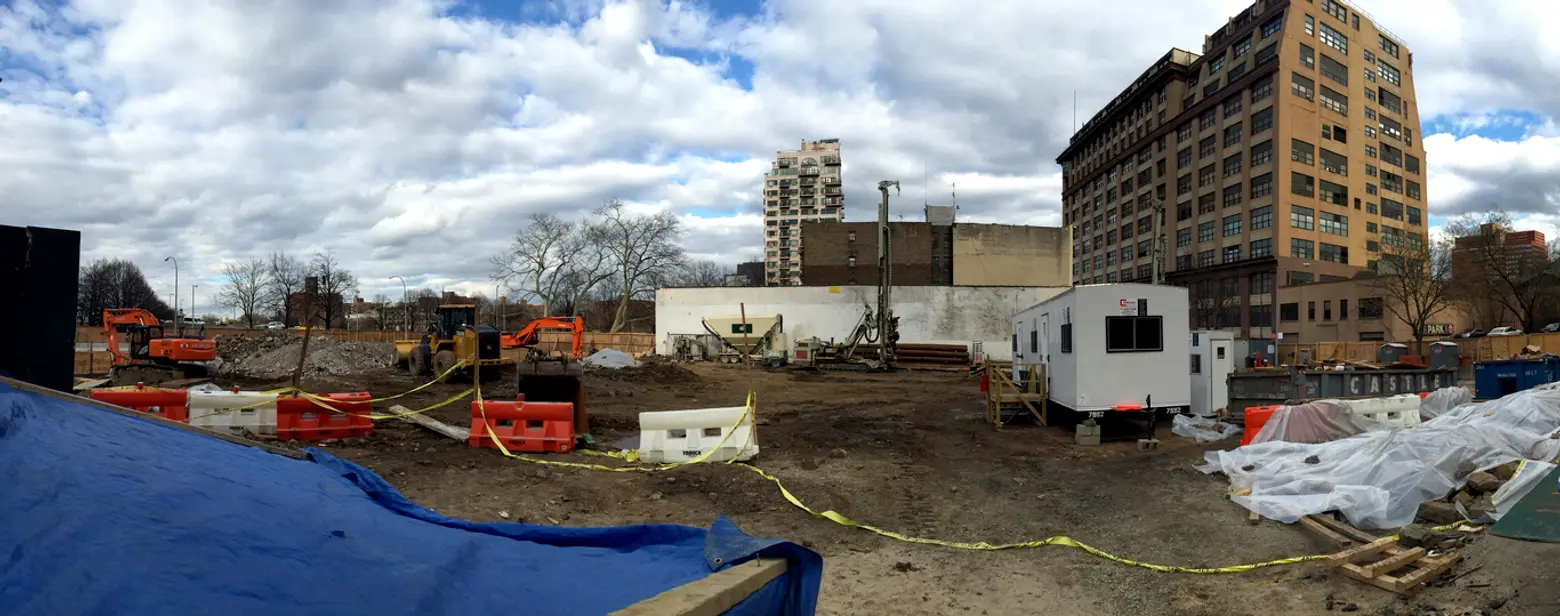
Current construction site of 120 Nassau Street (above), 120 Nassau’s site evolution (gallery below), © 6sqft
Stay up to date on the Jay Street Residences here.
RELATED:
