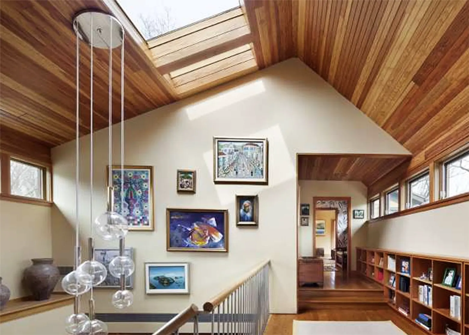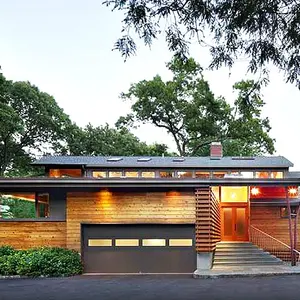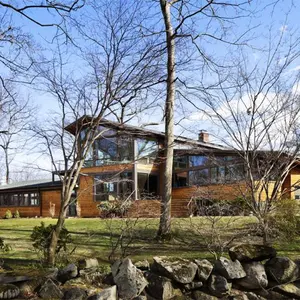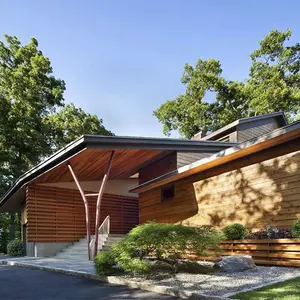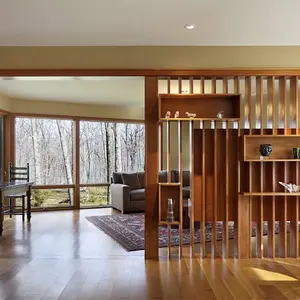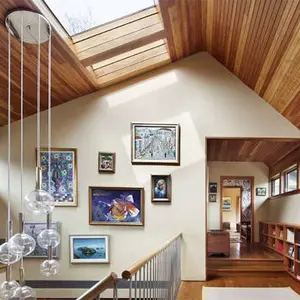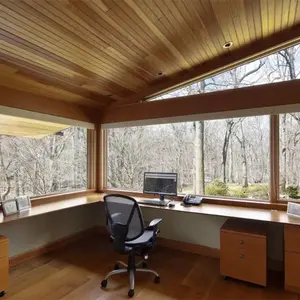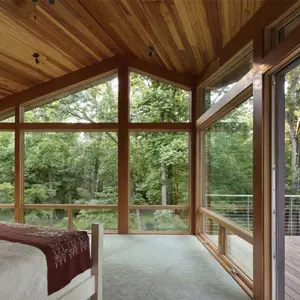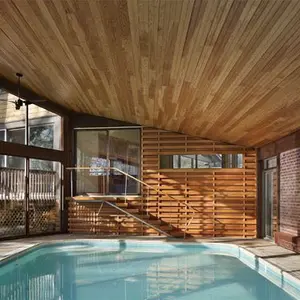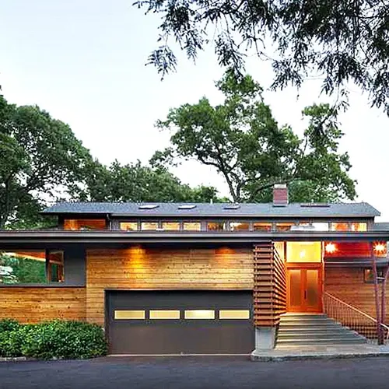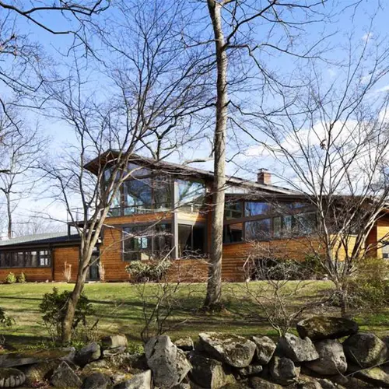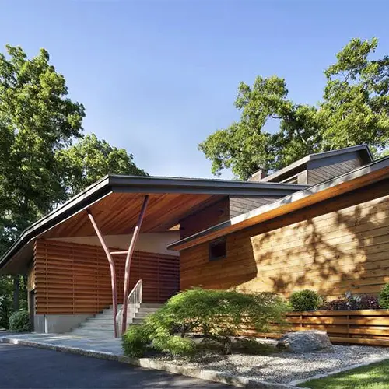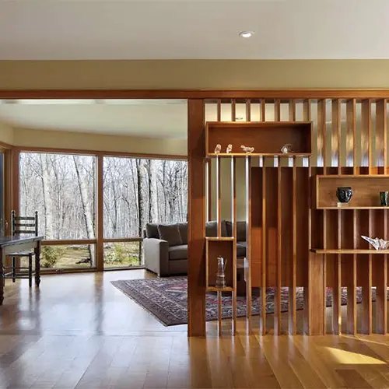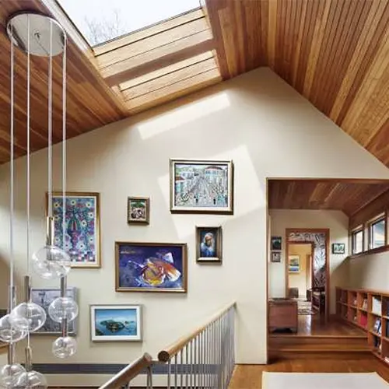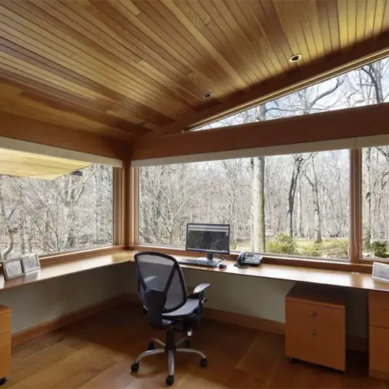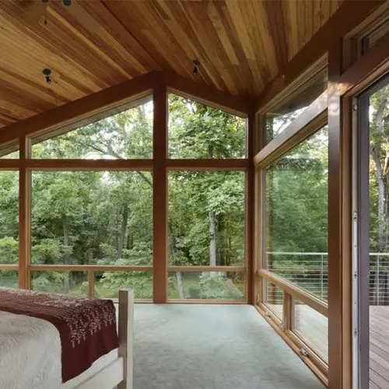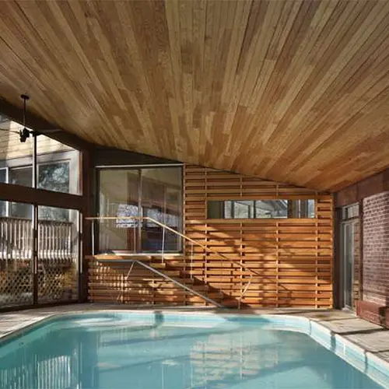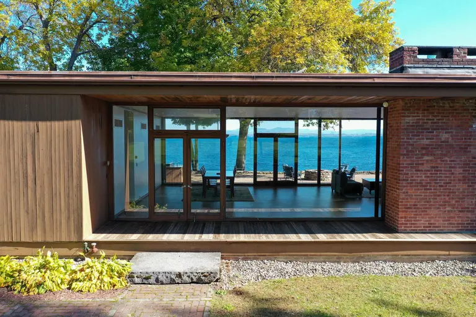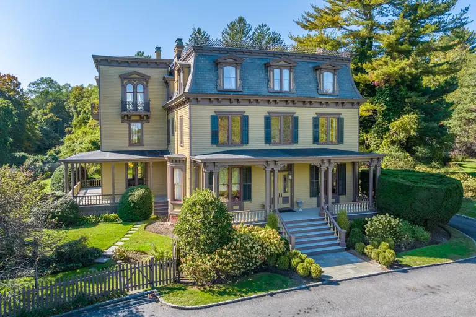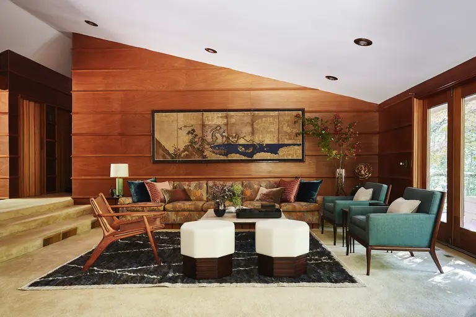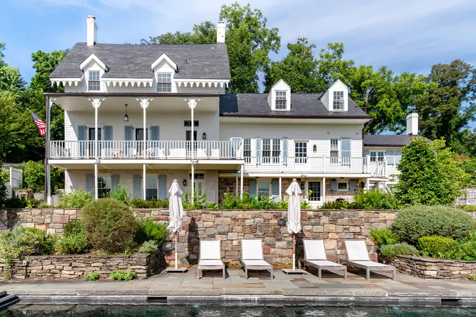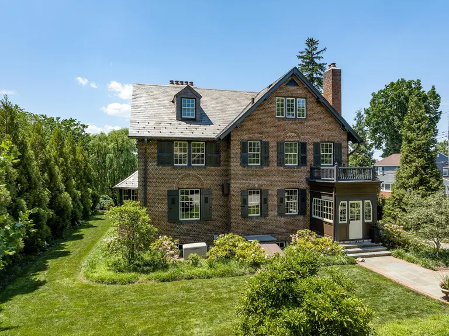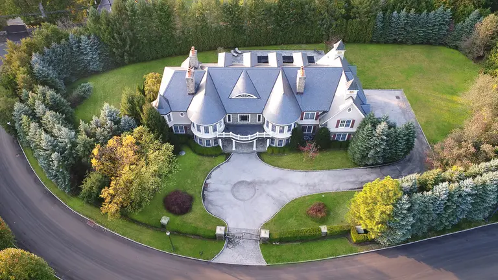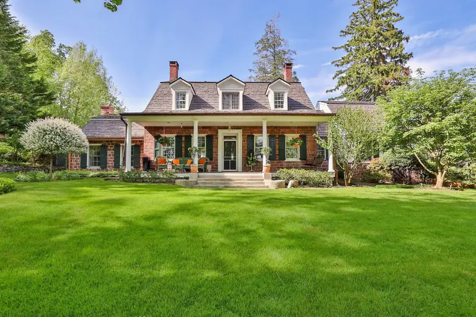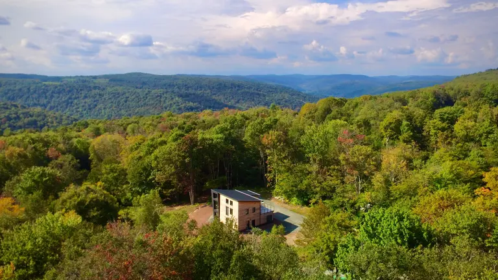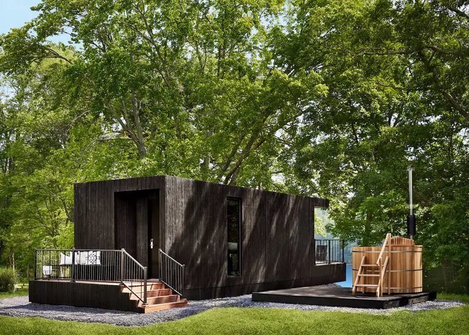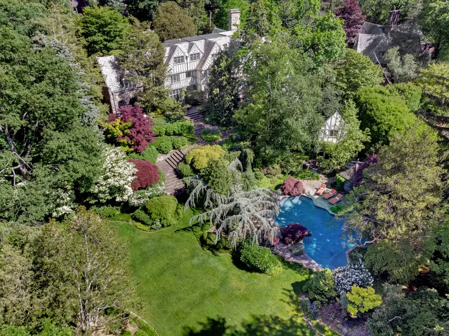Stephen Moser’s Luxurious Renovation of a 1950s Ranch Was Inspired by a Treehouse
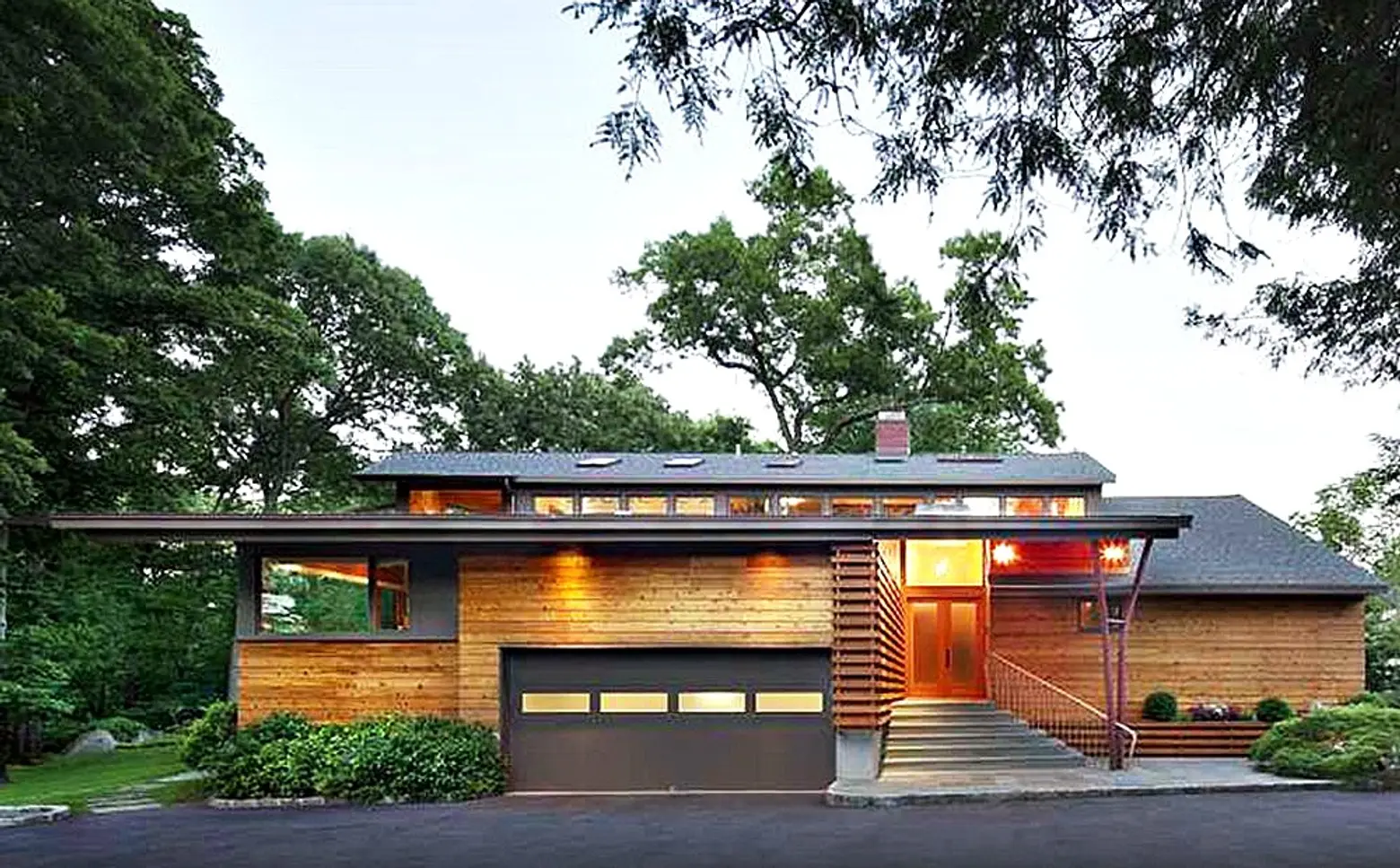
Architect Stephen Moser gained thirty years worth of experience by working in contemporary luxury projects, including a hotel/spa in Beirut and private residences in New York and London, as well as by creating fashion boutiques in Asia for the likes of Chanel and Armani. He recently set up his own practice, translating that experience into refined homes like the Mamaroneck Residence. This family home is actually a beautifully renovated 1950s ranch that features stylish interiors, custom-made wooden furniture, an indoor pool, and even a treehouse, which served as the inspiration for the whole redesign of the house.
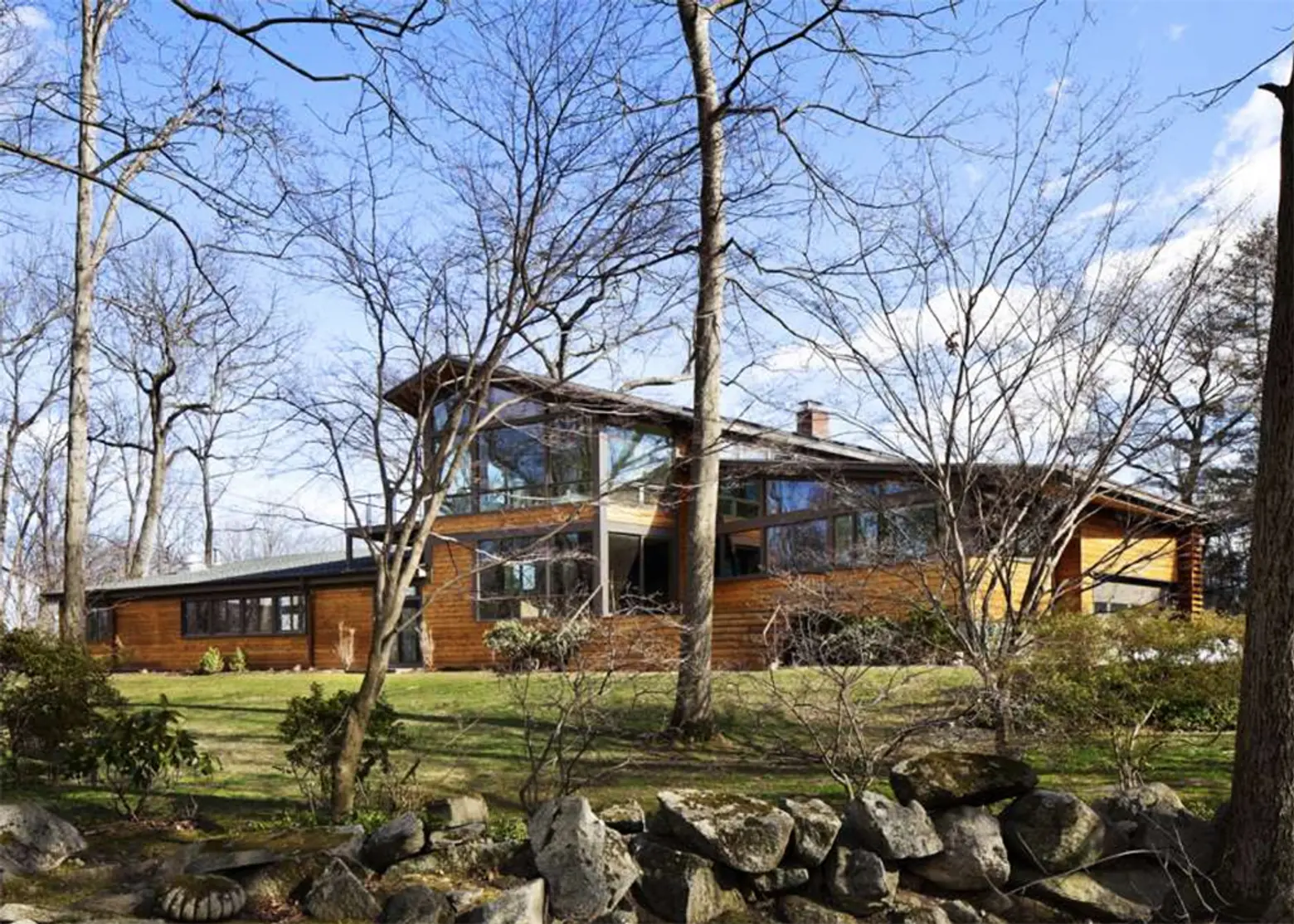
Believe it or not, a developer originally built this elegant ranch-style dwelling at Saxon Woods Park in the late 1950s. Renovated with love, lots of money, experienced craftsmanship, and a great attention to detail, the 6,600-square-foot property features wooden slat detailing in both its exterior and interior, making it feel warm and homey.
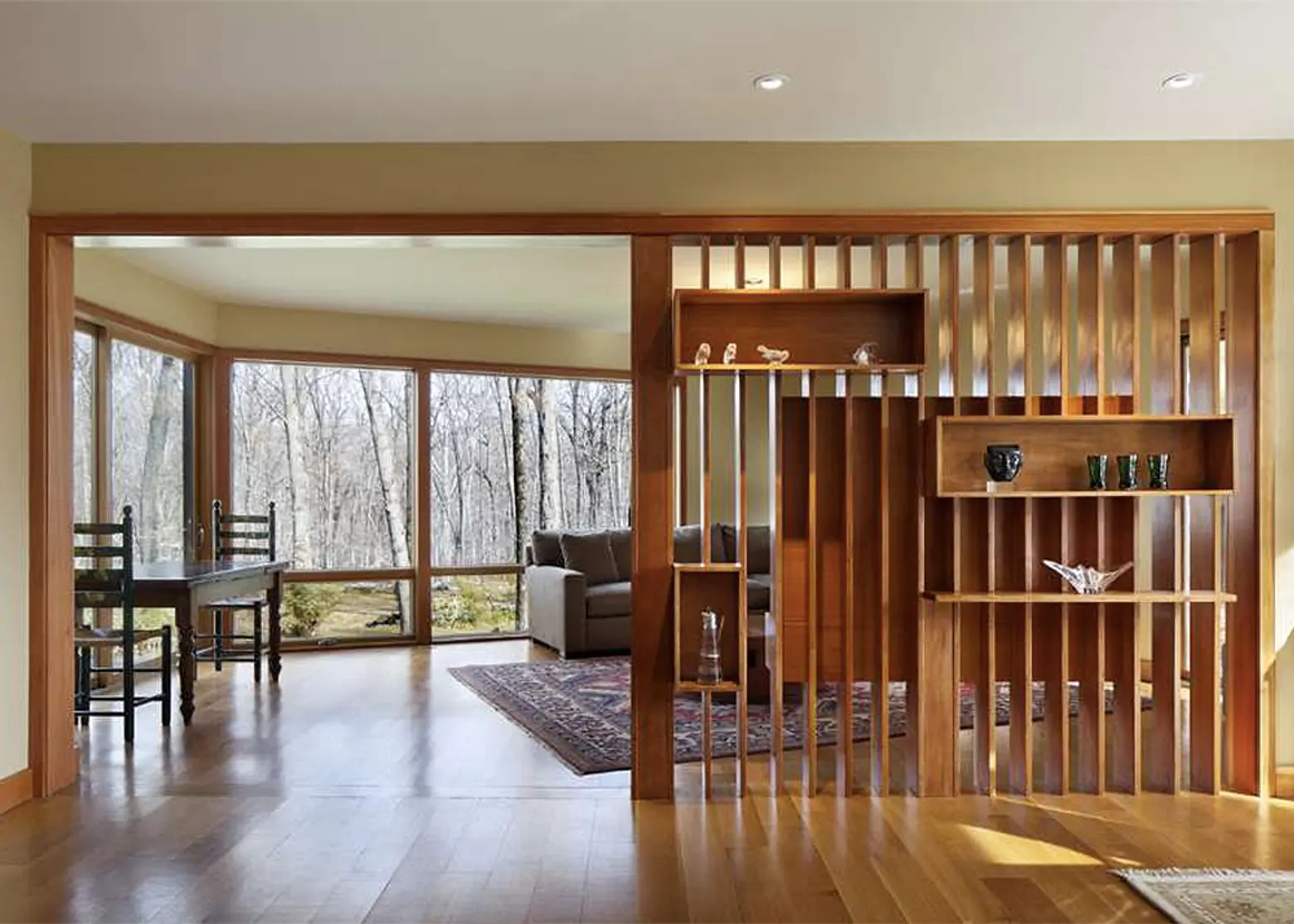
The whole renovation concept was guided by an existing treehouse, which the clients had built for their grandchildren some years ago on stilts among the trees in the back garden. The humble treehouse not only inspired the use of wood in the house, but also its silhouette, orientation, and interior spaces.
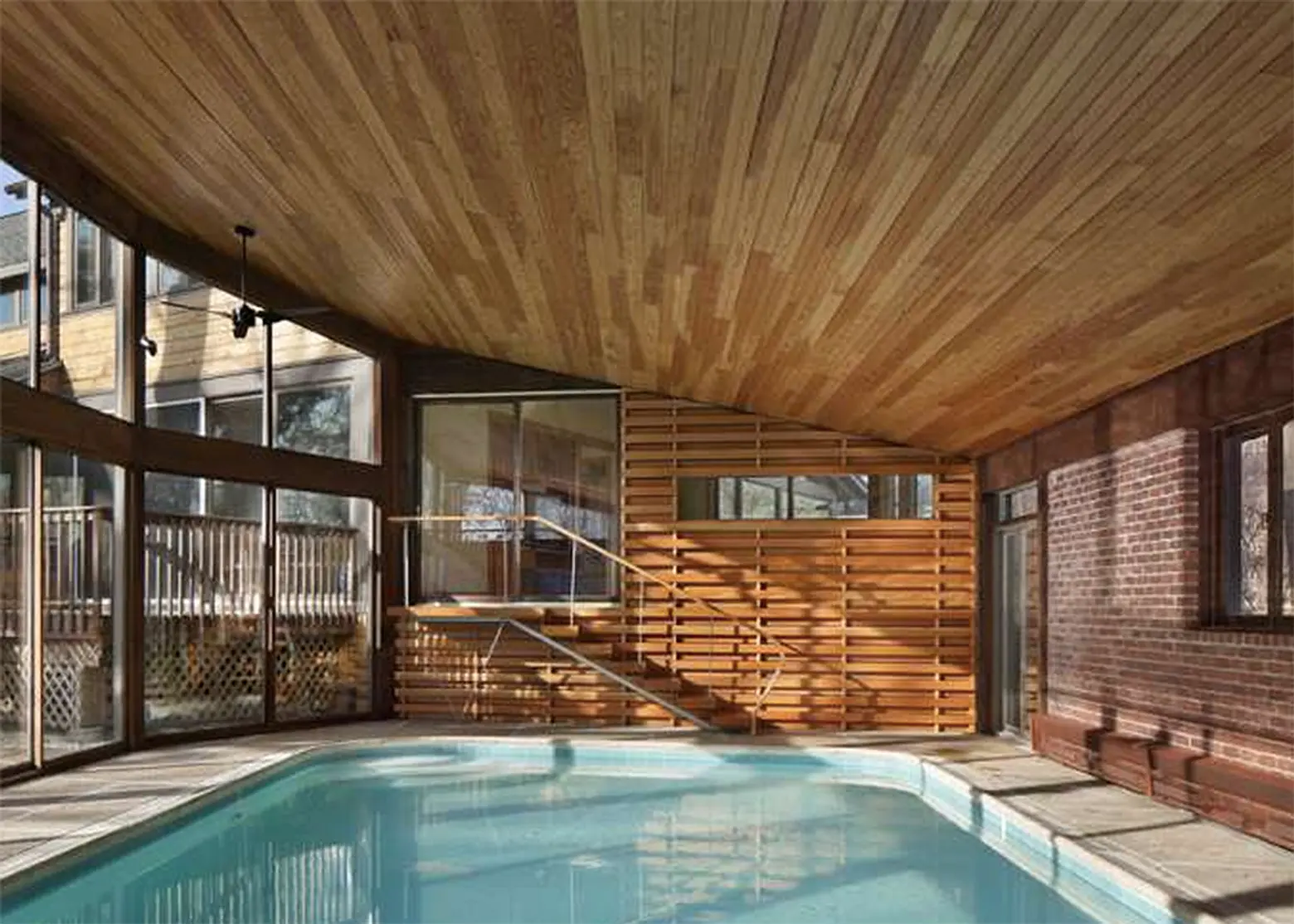
Some highlights of the redesign, developed in collaboration with O’Brien Carpentry, include a new covered entrance supported by two tree-like steel columns, a new sloping roof, and a three-sided glass family room overlooking the stunning park and indoor pool.
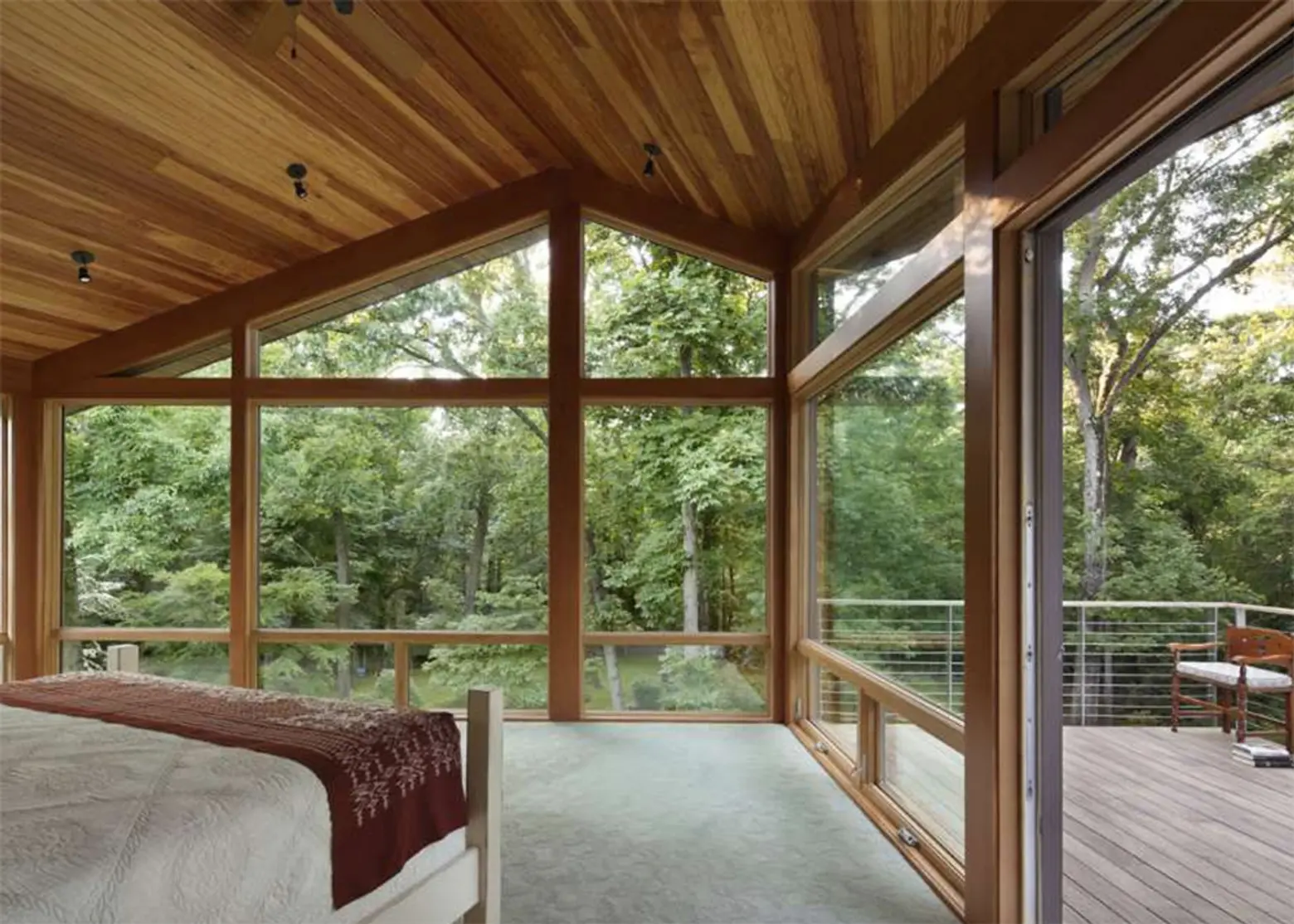
Stephen Moser’s firm also added a wooden second-floor master bedroom with a balcony from which to enjoy the treetops, listen to the birds sing, and truly feel like you’re living up in a treehouse.
See more luxurious homes by Architect Stephen Moser here.
Photos courtesy of Architect Stephen Moser
