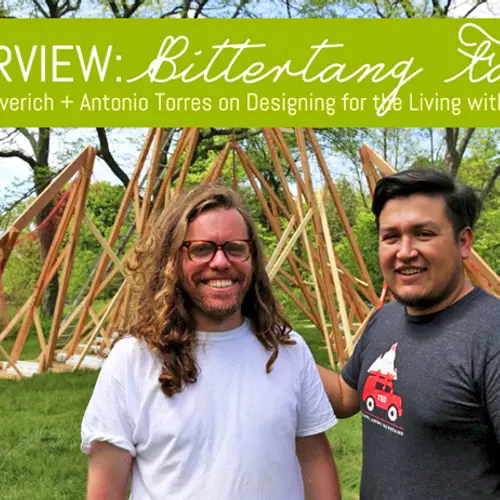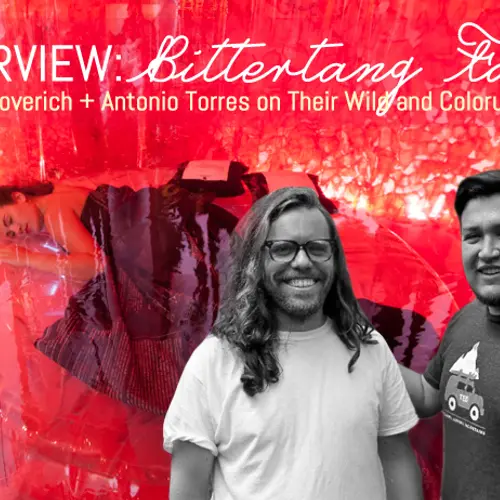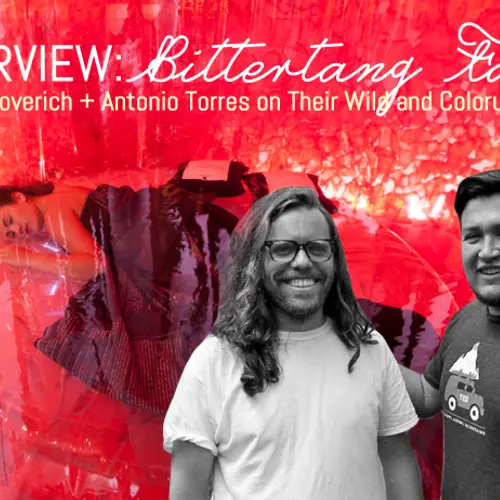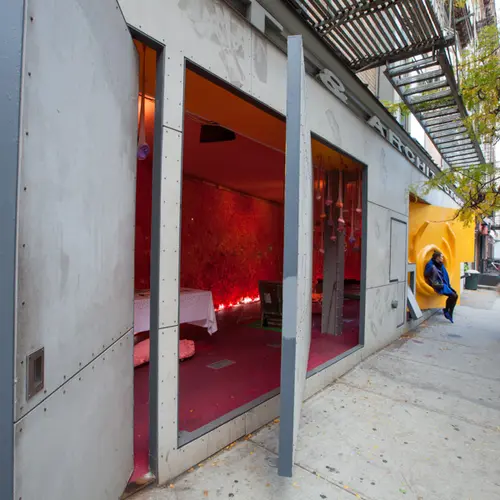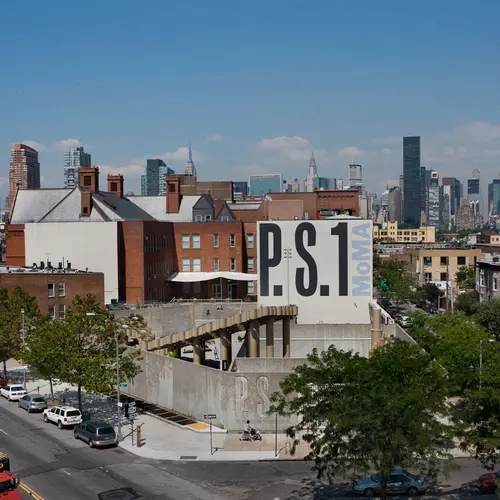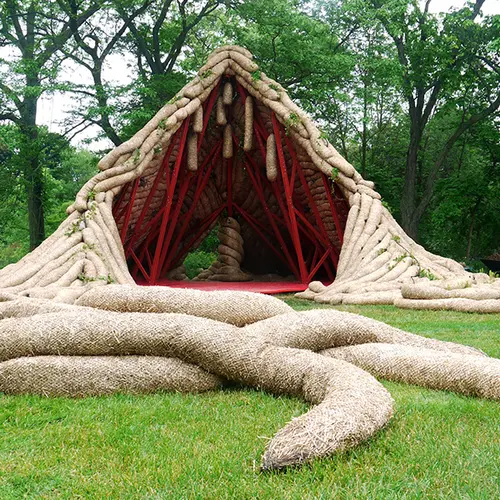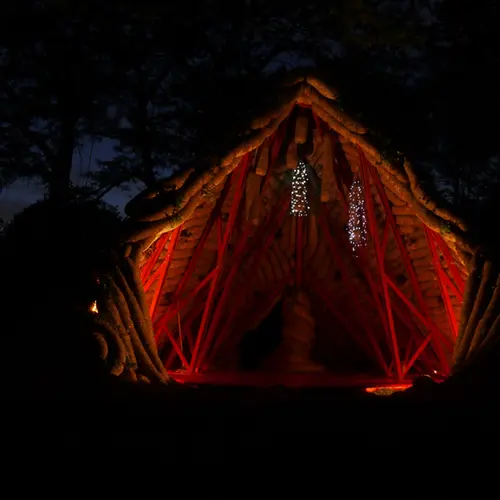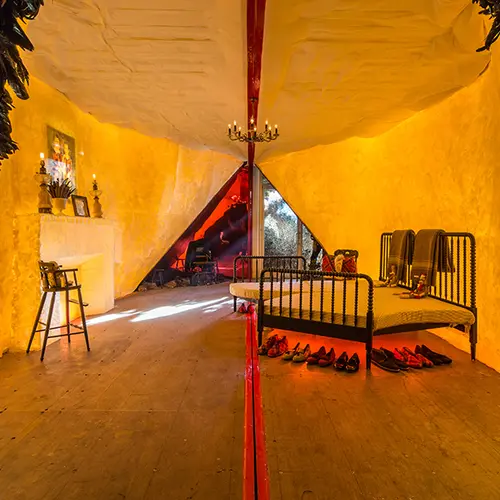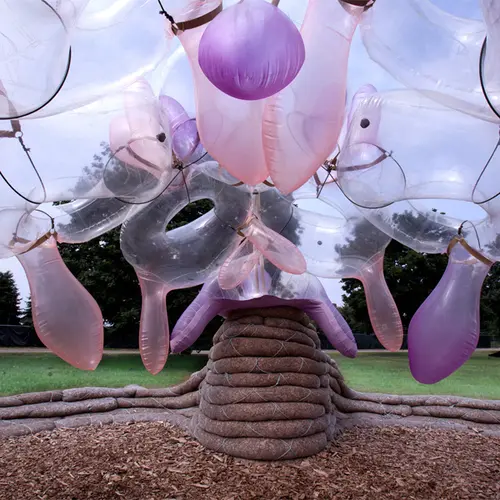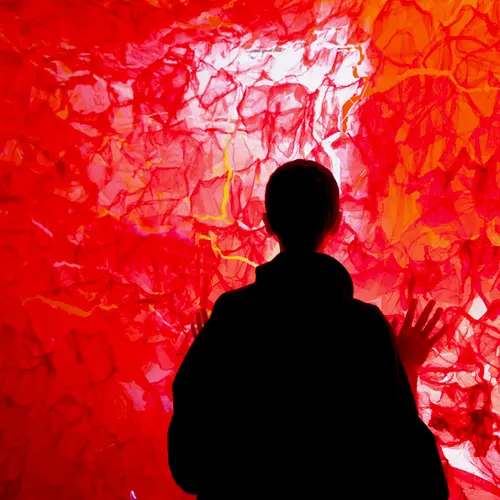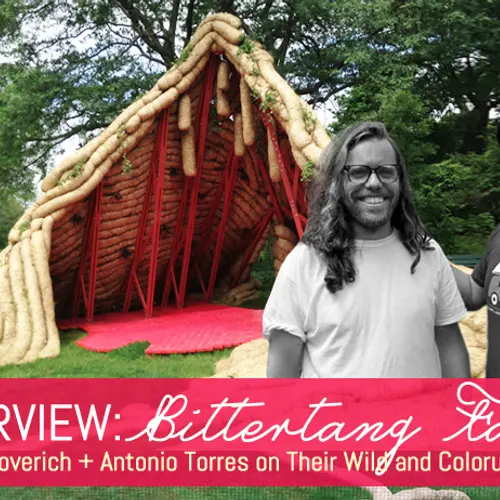INTERVIEW: Architects Michael Loverich and Antonio Torres of Bittertang Farm on Their Wild and Colorful Designs
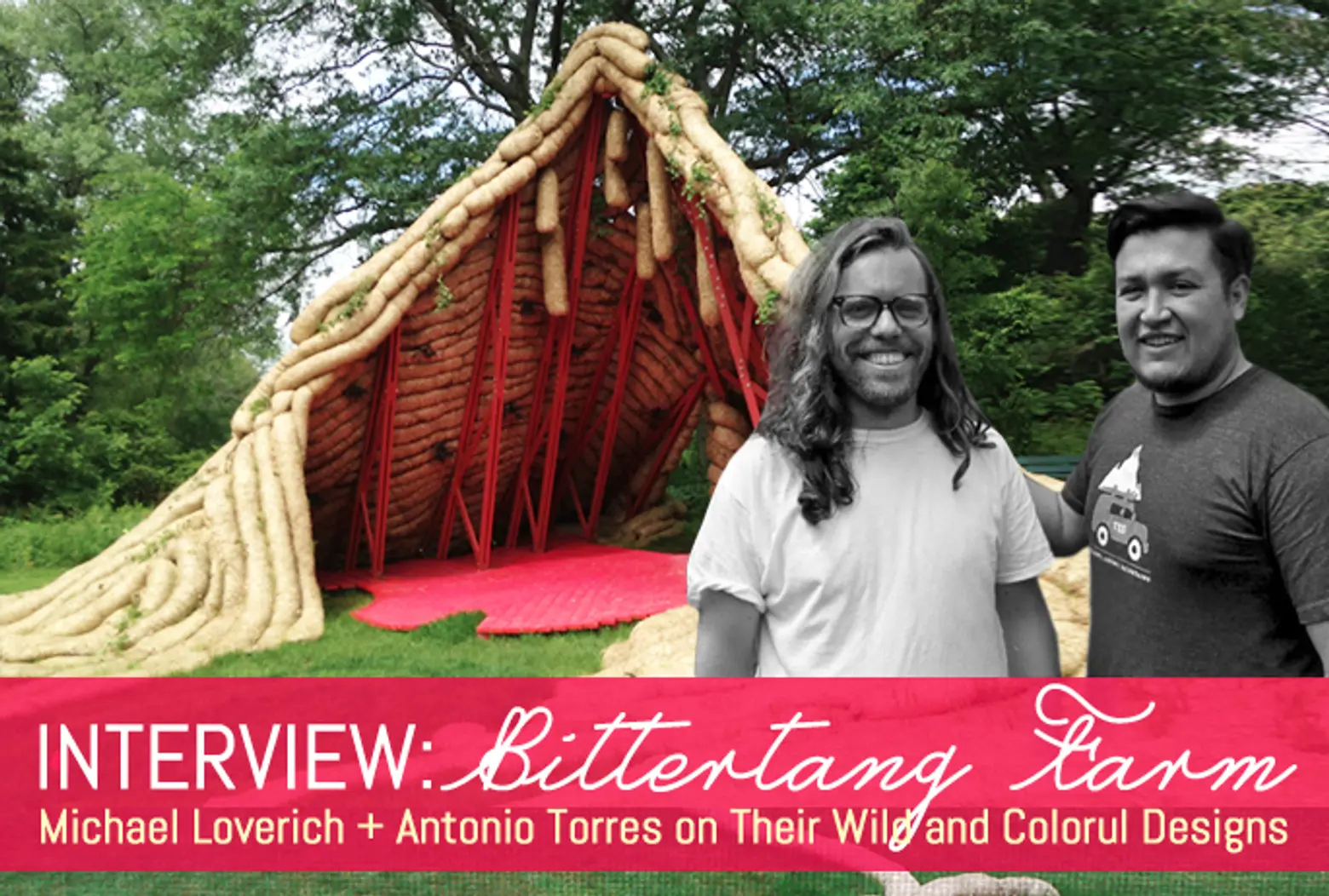
Mark our words: Bittertang Farm is a studio to keep your eye on in 2015. Led by Michael Loverich and Antonio Torres, Bittertang features two enterprising architects who are bringing us wild works that have more than once been described as “squishy,” “vivid,” “frozen,” and “frothy.” Definitely not your run-of-the-mill designers, Bittertang’s work is all about using innovative materials—often filled with gases and liquids, or brimming with plant life—to create public spaces that get people thinking about daily life and living in a whole new way.
The studio’s whimsical works have won them everything from an exhibit at the Storefront for Art and Architecture to an “AIA New York New Practices Award” just last year, and Antonio himself was even honored as a TED Fellow in 2013. But if that isn’t enough to convince you of their rising stars, the studio was also recently short-listed as a finalist in MoMA PS1’s 2015 Young Architects Program, which, for those who don’t know, has for the last decade seen its entrants grow into globally recognized names.
Keep reading for our interview with the up-and-coming duo as they discuss their work, their mind-bending process, and a few of the projects they’re most excited about.
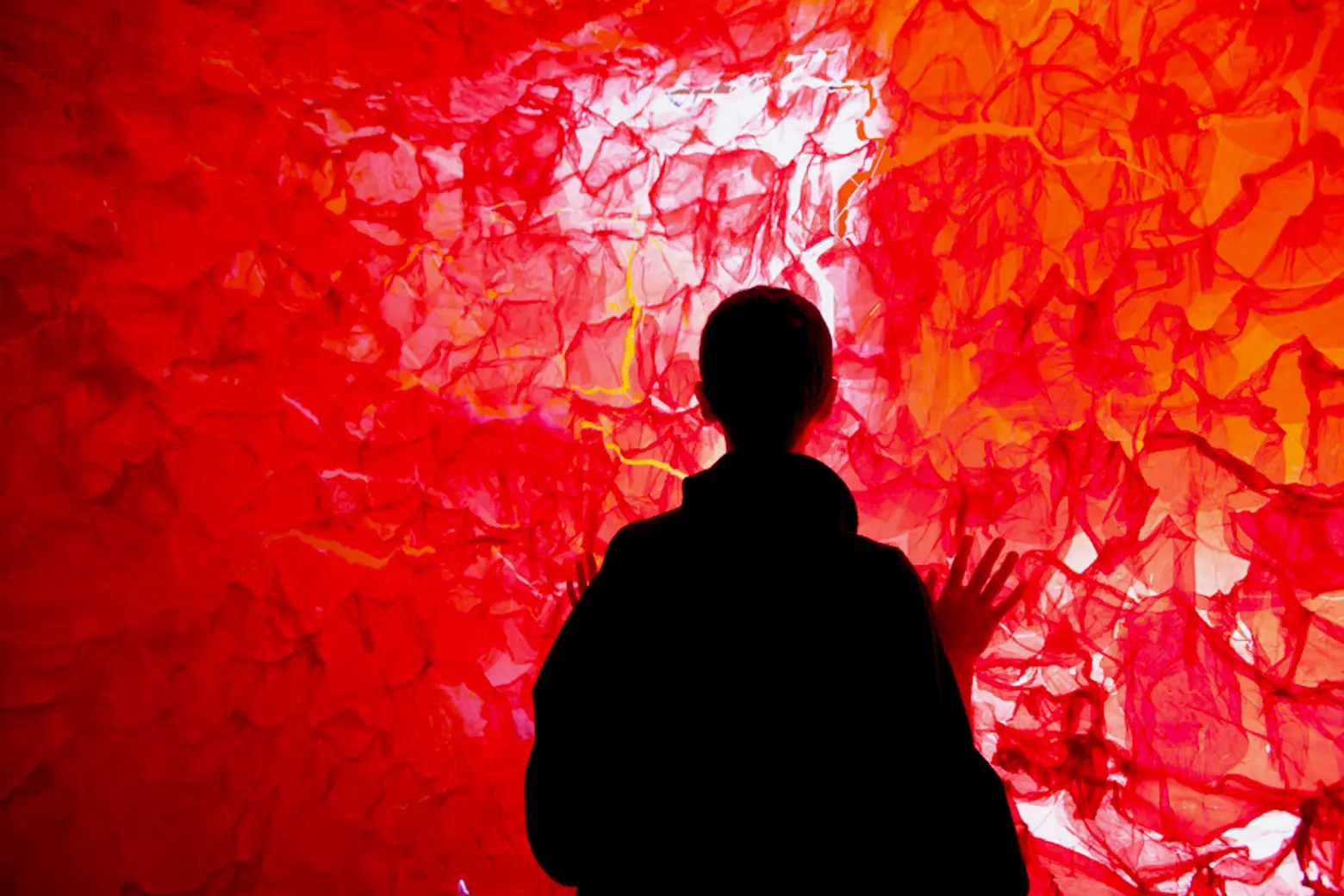 Image: An edible wall from their “BEING” installation at the Storefront for Art and Architecture.
Image: An edible wall from their “BEING” installation at the Storefront for Art and Architecture.
You both hail from two very different places outside NYC and went to school in Los Angeles–places with very different architectural styles. How do your stays and studies in these places inform your work?
Michael and Antonio: Excellent but challenging question. We definitely have been influenced by the places that we lived and where we have studied, but we’ve also been influenced heavily by places we’ve travelled and where we grew up—so sometimes it’s hard to pinpoint what has been most influential about a specific place as there are unique spatial, lighting and material sensibilities to every location that can sometimes appear in our work.
When we first set up in New York a lot of our projects questioned the city. After coming from LA and the West we wanted to create lush living environments within the city which weren’t nearly as common to our new New York eyes. We quickly found that the things that we brought with us from LA didn’t necessarily have to fight with what was occurring in New York, but rather that we could merge these sensibilities together to produce work that was new and interesting.
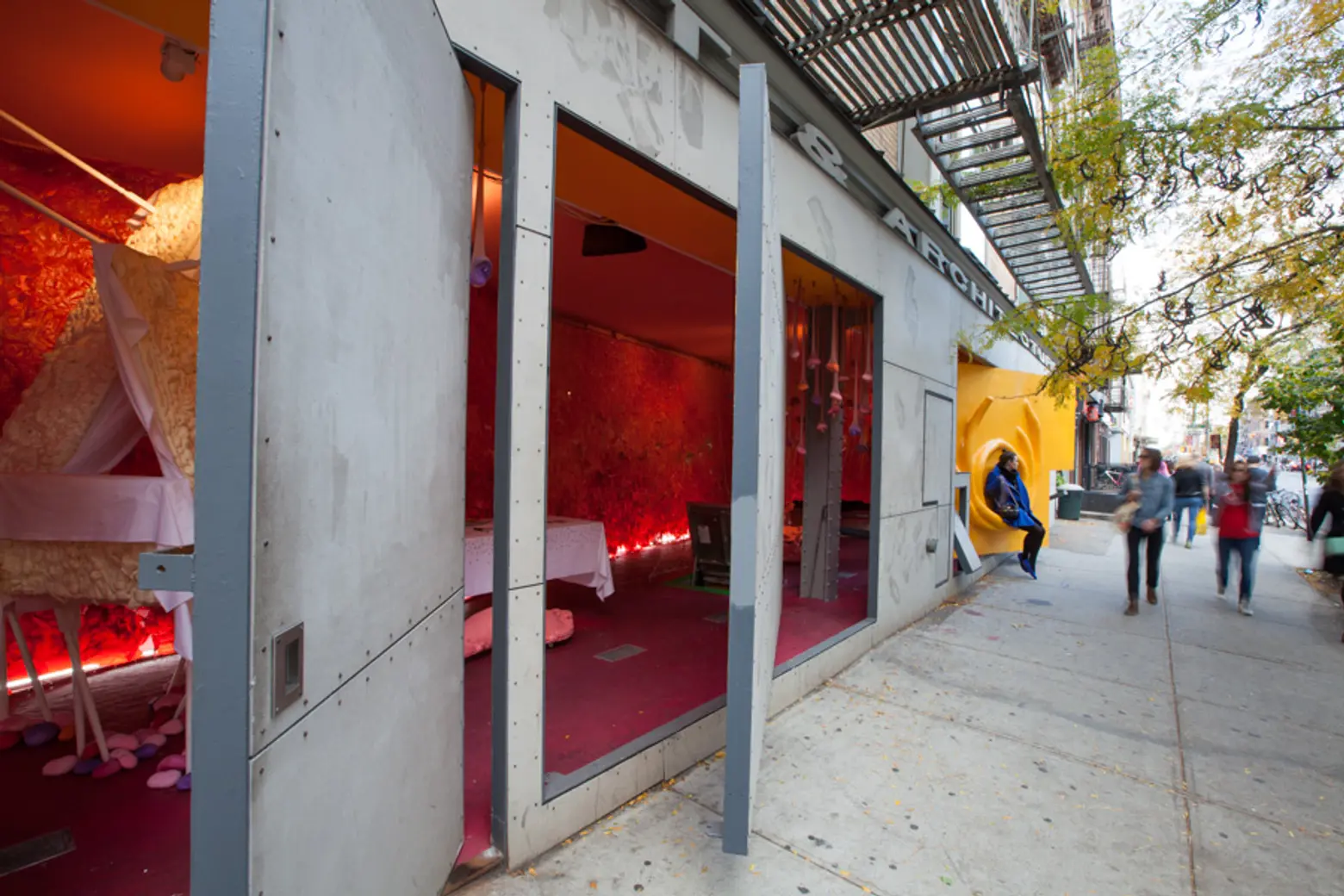
For example, after moving to New York most of our work has been on a smaller scale because of restraints on where we can work (both as an office and on-site) so we’ve had to develop different techniques for developing and testing ideas that often occur in unusual locations—sometimes in the middle of the street or in teeny apartment kitchens or in abandoned garages or in the parking lots of Home Depot. Our first projects had to be lightweight and made of soft materials (hence so many inflatable projects) so that they could easily be worked on in cramped locations. So scale and transportability became issues that infiltrated our work, which wouldn’t have been the case if we had a lot more space or owned cars. In addition, our work is heavily materials-based and it’s great having physical access to, say, cake supply stores that are next to latex clothing stores. This proximity has allowed for our ideas to be tested and implemented much faster.
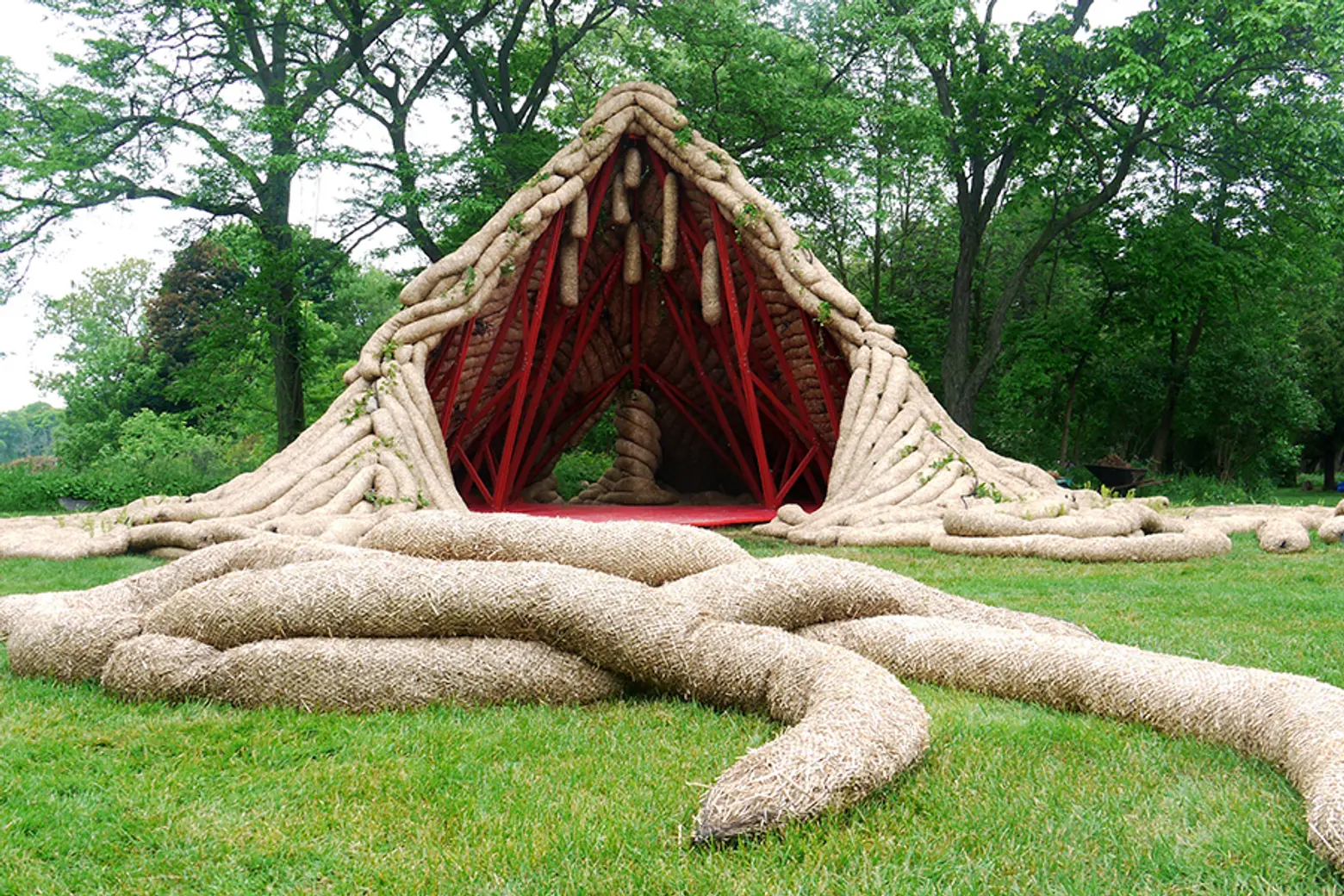
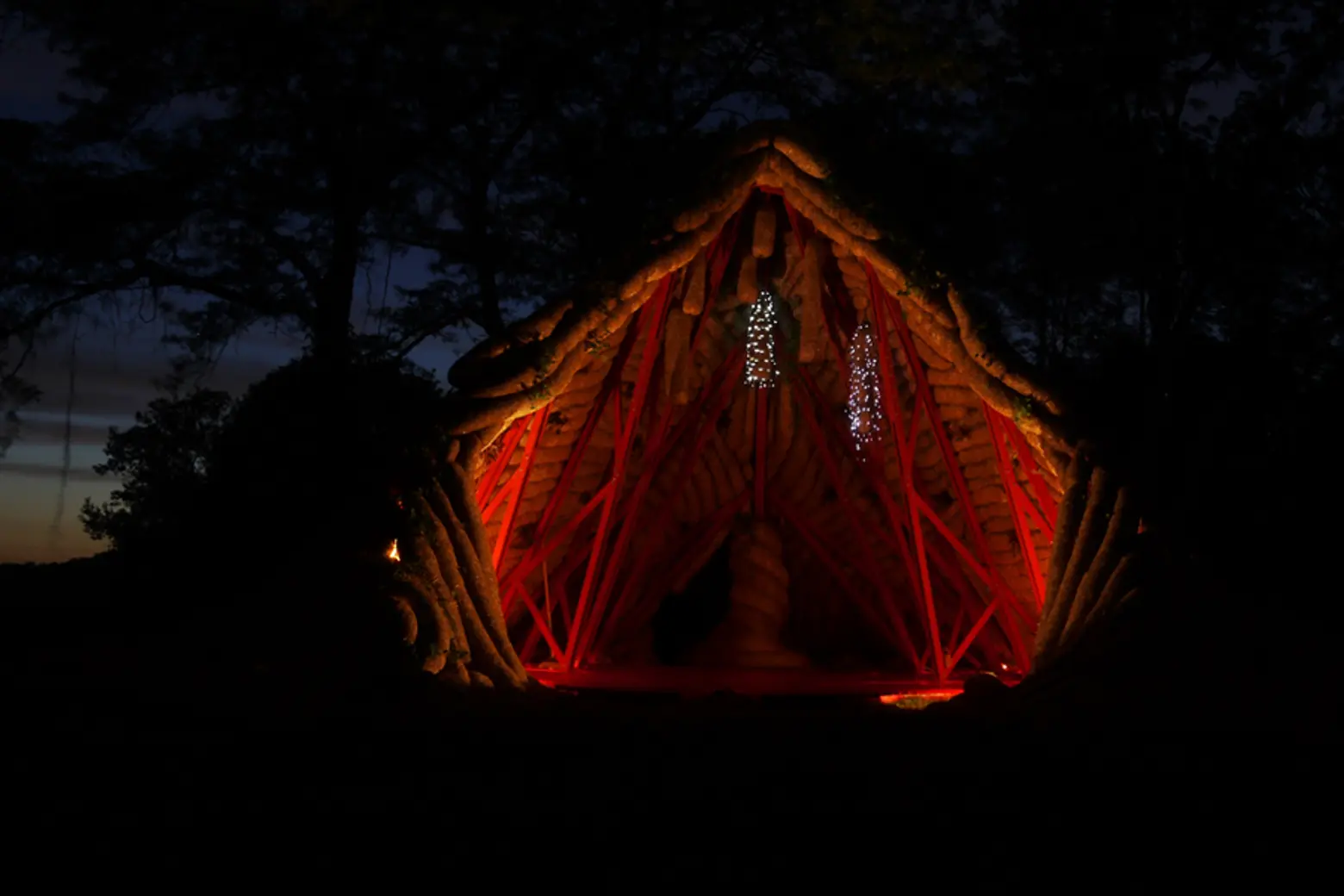 Images: Buru Buru, a new ‘living’ amphitheater for the Ragdale Foundation
Images: Buru Buru, a new ‘living’ amphitheater for the Ragdale Foundation
Likewise, how does the NY cityscape and lifestyle, and in particular your neighborhood, influence what you do?
Michael: Well I live in Alphabet City and that is where I also work, so as you can imagine my workspace and living spaces are extremely compact. And since we are very interested in building physical things, it requires us to think much differently about fabrication and what materials we can use. I think there is also something about the numerous pocket parks of Alphabet City, which I frequent, that each have their own quality that I appreciate. Not only that, but each neighborhood is pretty diverse architecturally. The East Village has a very different feel from my neighborhood, which is a consequence of many things, with architecture being a very defining element. So the city in its architectural diversity becomes educational in that manner. Our work, since it takes inspiration from many different fields, really benefits from being in a location where there are many different ideas being explored and mastered in various mediums, from food to dance.
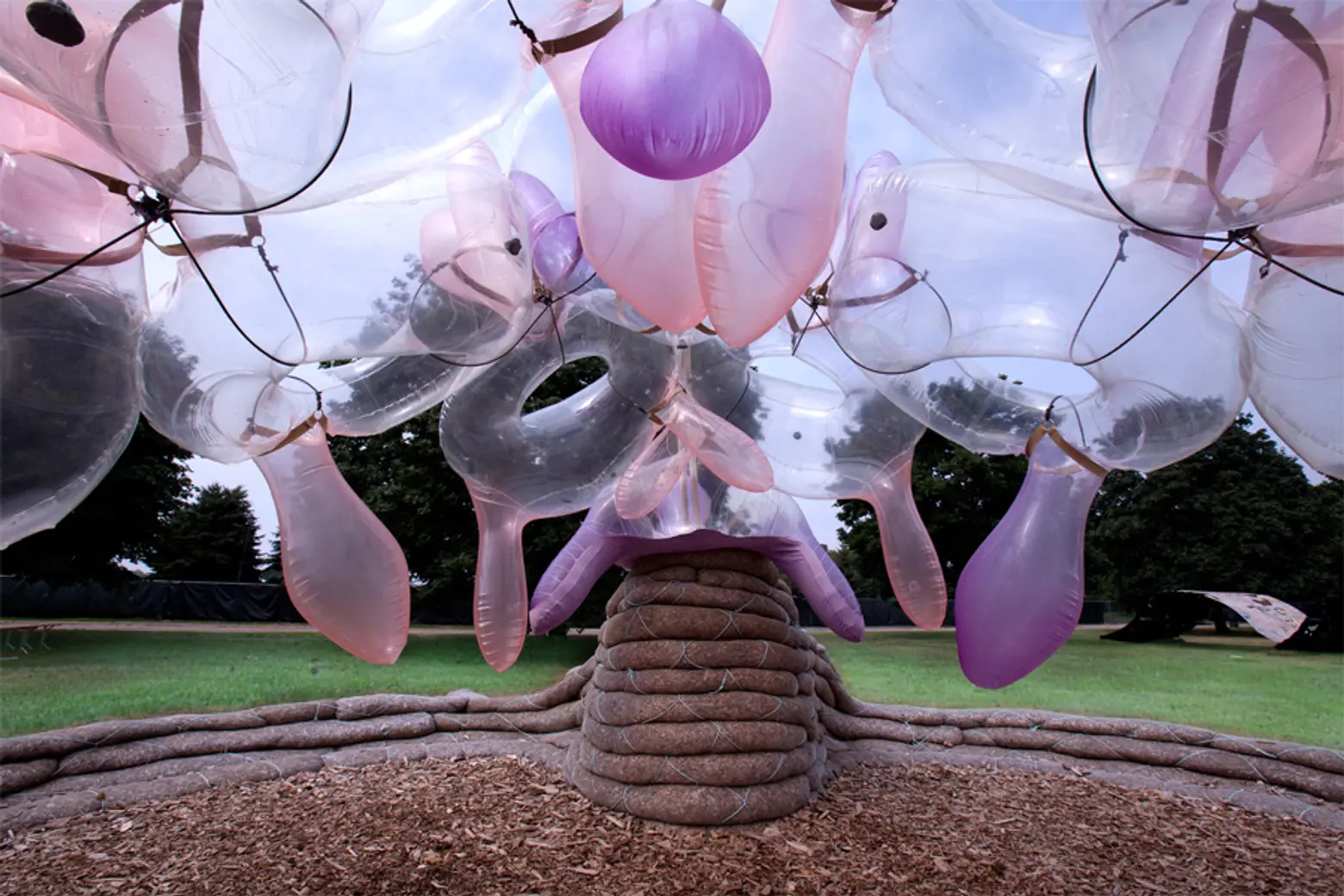 Image: ‘Bubble Burp’ was the winning design of the 2011 Figment Pavilion for the City of the Future
Image: ‘Bubble Burp’ was the winning design of the 2011 Figment Pavilion for the City of the Future
You use living things as building materials and call yourselves a “design farm.” For those new to your work, it’s hard to describe–how would you explain your design process and what you produce?
Michael and Antonio: One of the reasons that we call ourselves a design farm is that the design process has some similarities to the ways in which a farm might operate: We nurture ideas, sometimes breed these ideas with other ideas–or older projects–to develop something new. Often the things we create require quite a bit of maintenance either through watering, or trimming it, or what have you. A lot of our projects also have personalities, especially when built, so most of the time it feels as though we are working with a living element that has an attitude and specific requirements for care. The design process not only tries to enhance these qualities but also tries to think about the lifespan of an object and what its various uses could be.
For instance if you think about a cow—how it lives and interacts with other cows, how the cow can give milk, become food and clothing, can bear future calves, can pull along carts, can fertilize fields and eat unwanted plants—the cow does so many different things and we like to think about our projects in the same way. We aren’t designing inert things. It’s also not uncommon for us to use farm-related elements in our projects. We’ve done quite a bit of experimentation with hay, plants, birds, water, cowhides, and lamb intestines.
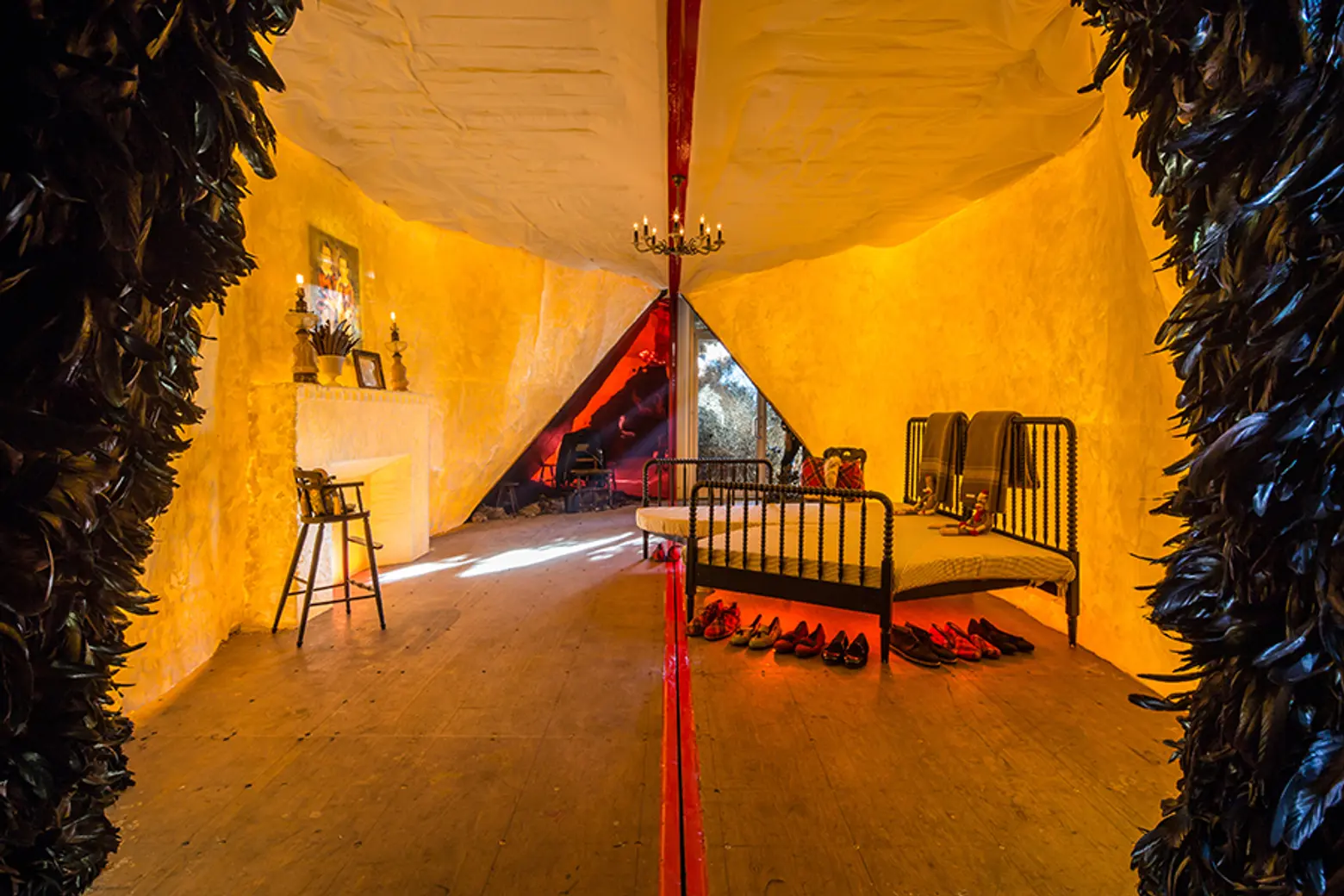 Image: Walls of Wax pop-up retail shop for a Michael Bastain in NYC
Image: Walls of Wax pop-up retail shop for a Michael Bastain in NYC
Which designers/architects/visionaries inspire you?
Michael and Antonio: The list could be pretty long, but to keep it short. Lequeue for his drawings and humor. Humboldt and Bonpland; they were some of the earliest naturalists that came to the Americas, and the way they explored a world they had never seen before sounded like a lot of fun. This is actually how we try to approach our projects where every creation is something new that needs to be examined. And then there’s Elon Musk for his vision.
What are some of the new architecture trends we should be keeping an eye on in 2015?
Michael and Antonio: Water, gels and foams.
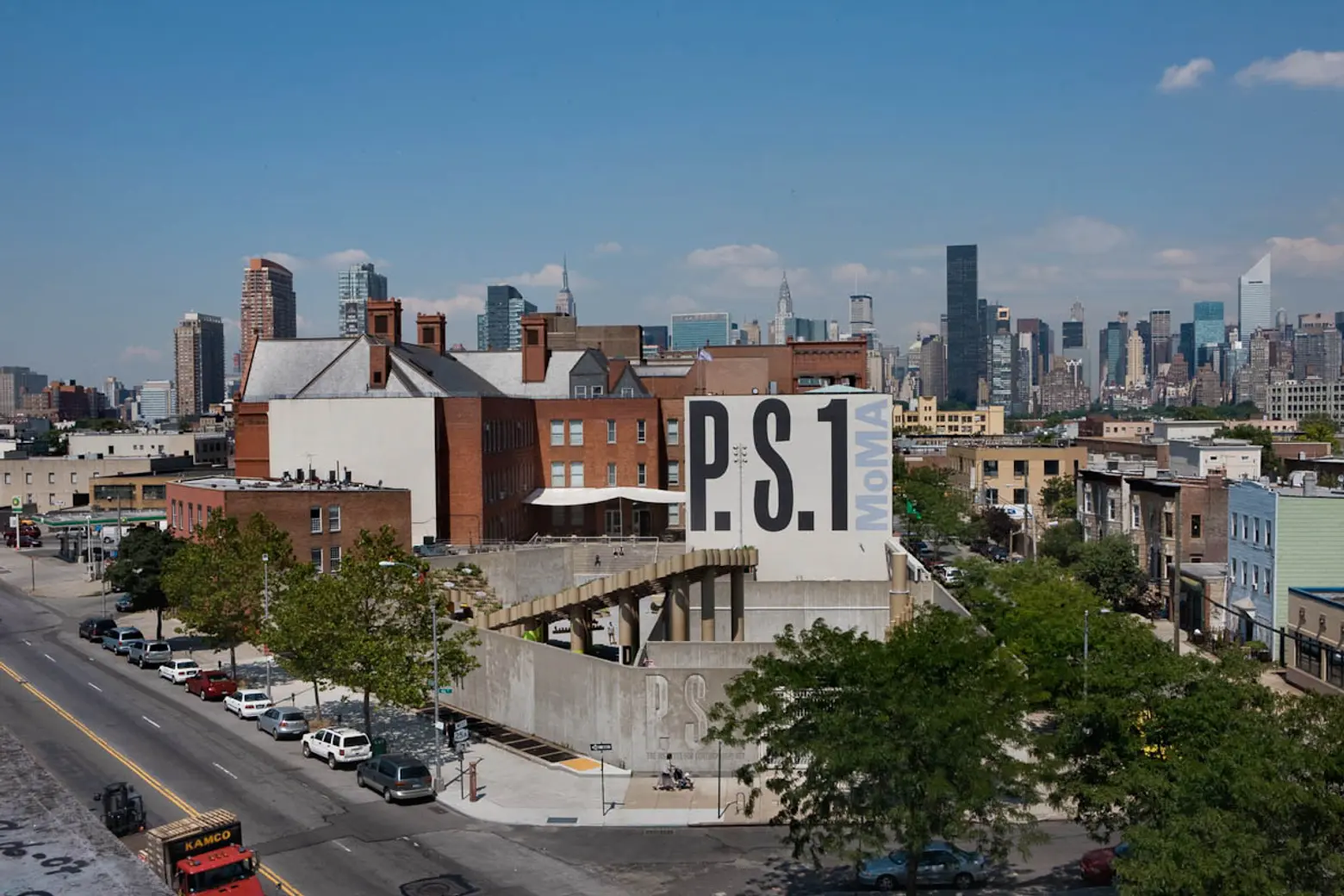 Image © Creative Time
Image © Creative Time
You were chosen as a finalist in MoMA PS1’s 2015 Young Architects Program (YAP). How does it feel to make that shortlist?
Michael and Antonio: It feels really great! We were very excited to find out because PS1 as a museum has always been a favorite of ours and it’s really exciting to be able to participate on such a large installation that brings together music, dancing, art and architecture.
Can you give us a taste/hint as to what your YAP submission entails?
Michael and Antonio: We’d love to but can’t give away too much at the moment as we are still in the design process. However, we can say that it’ll probably be pretty tactile and hopefully will be partially living!
What are a few of the other projects you are working on right now or have recently completed that really have you excited?
Michael and Antonio: Besides working on the YAP we have a couple of houses, including a brownstone in Brooklyn, a private residential complex near Seattle, and a house in Guadalajara that are in the design process. All of this is new territory for us, so we are really excited about seeing those develop and our work take on another dimension.
+++
See more from Bittertang Farm here.
