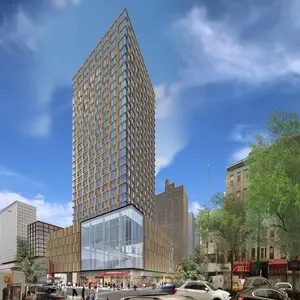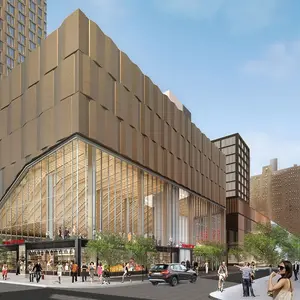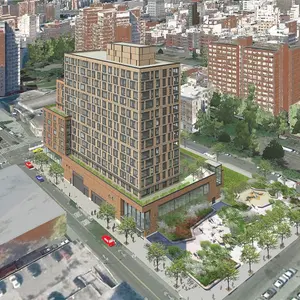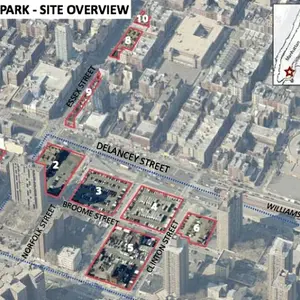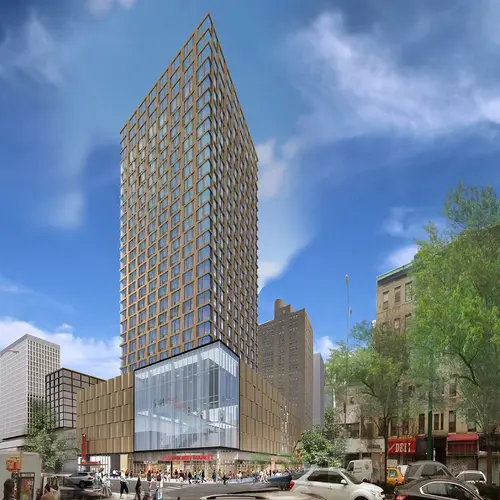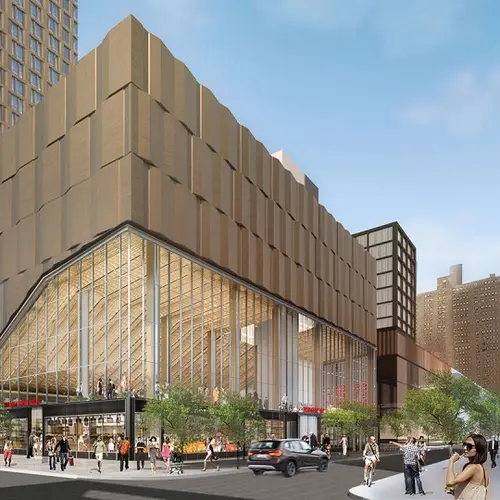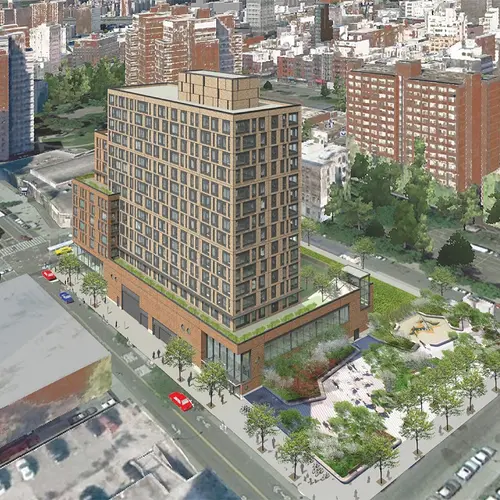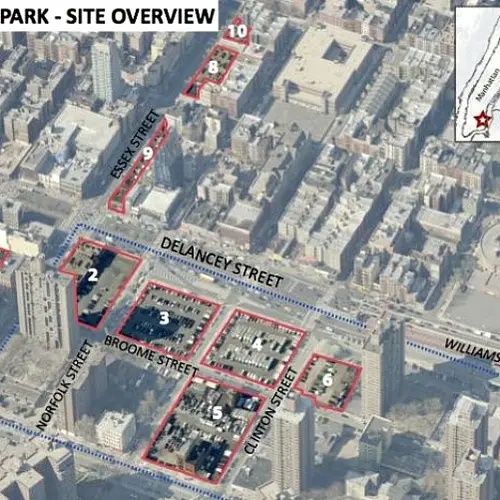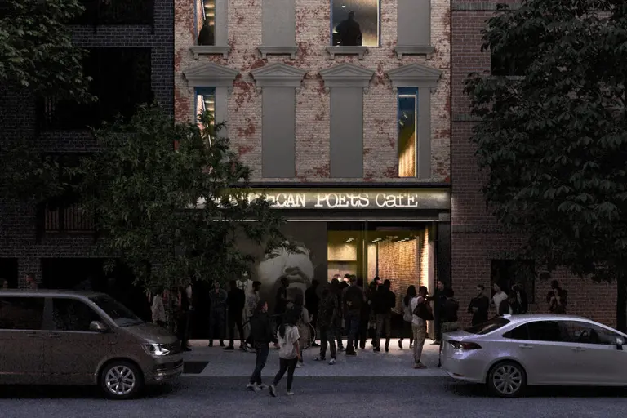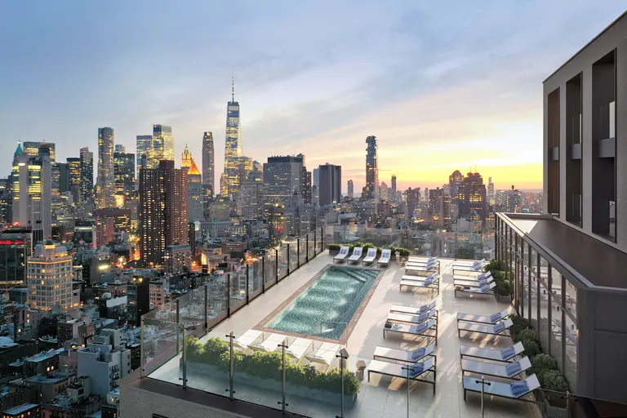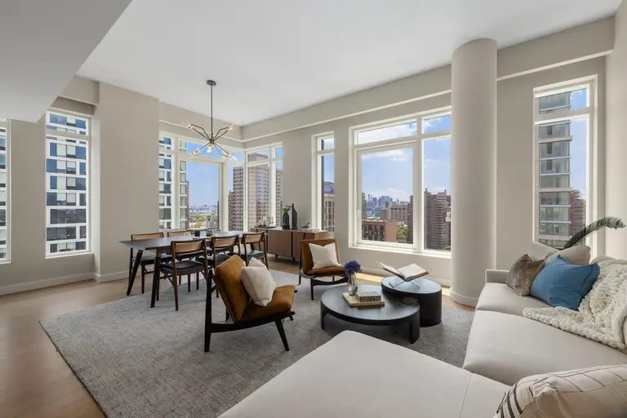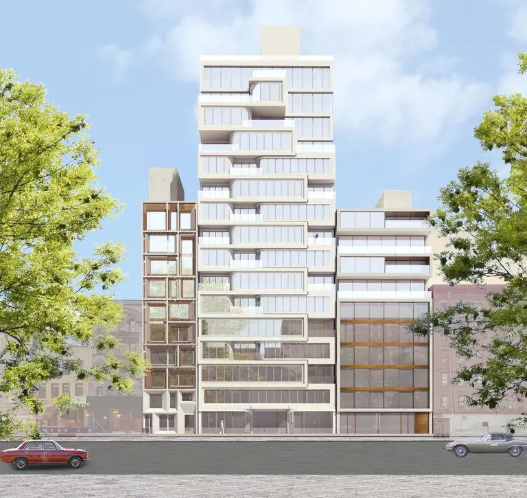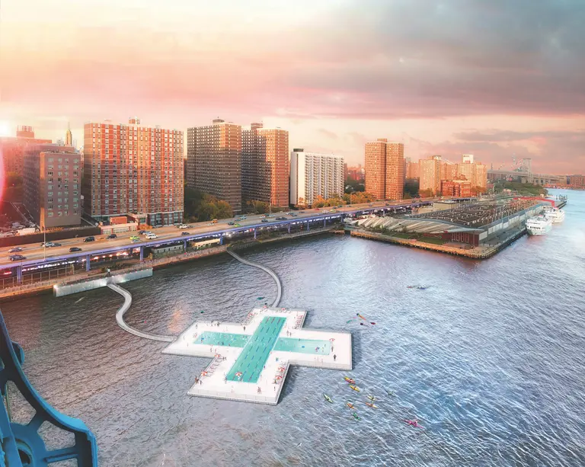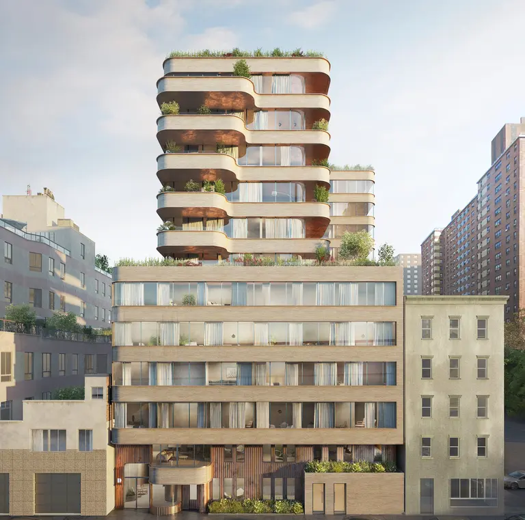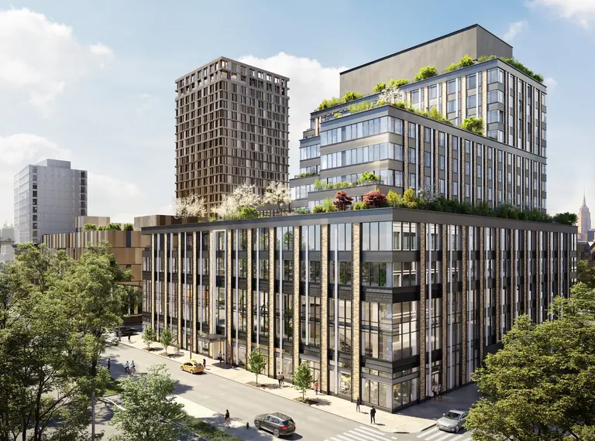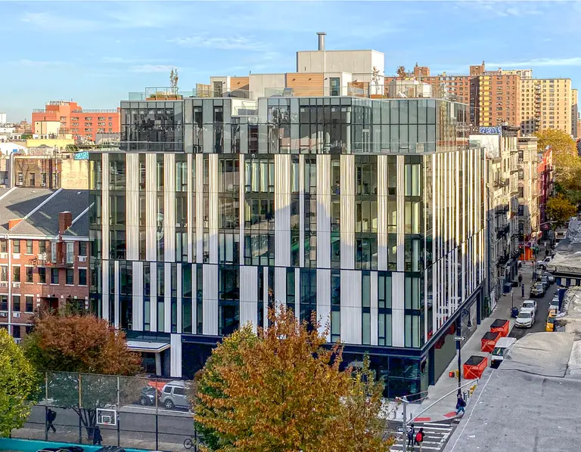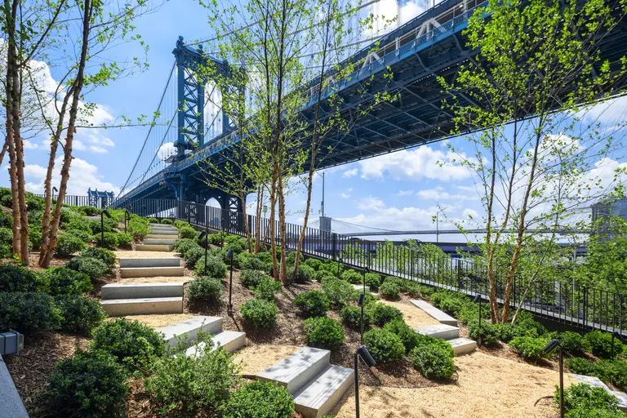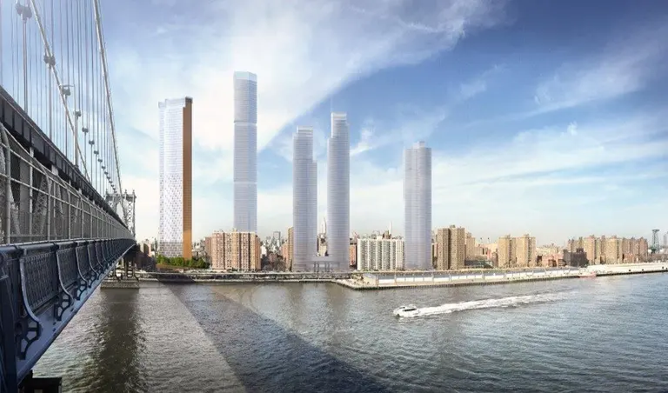First Four Essex Crossing Buildings Revealed
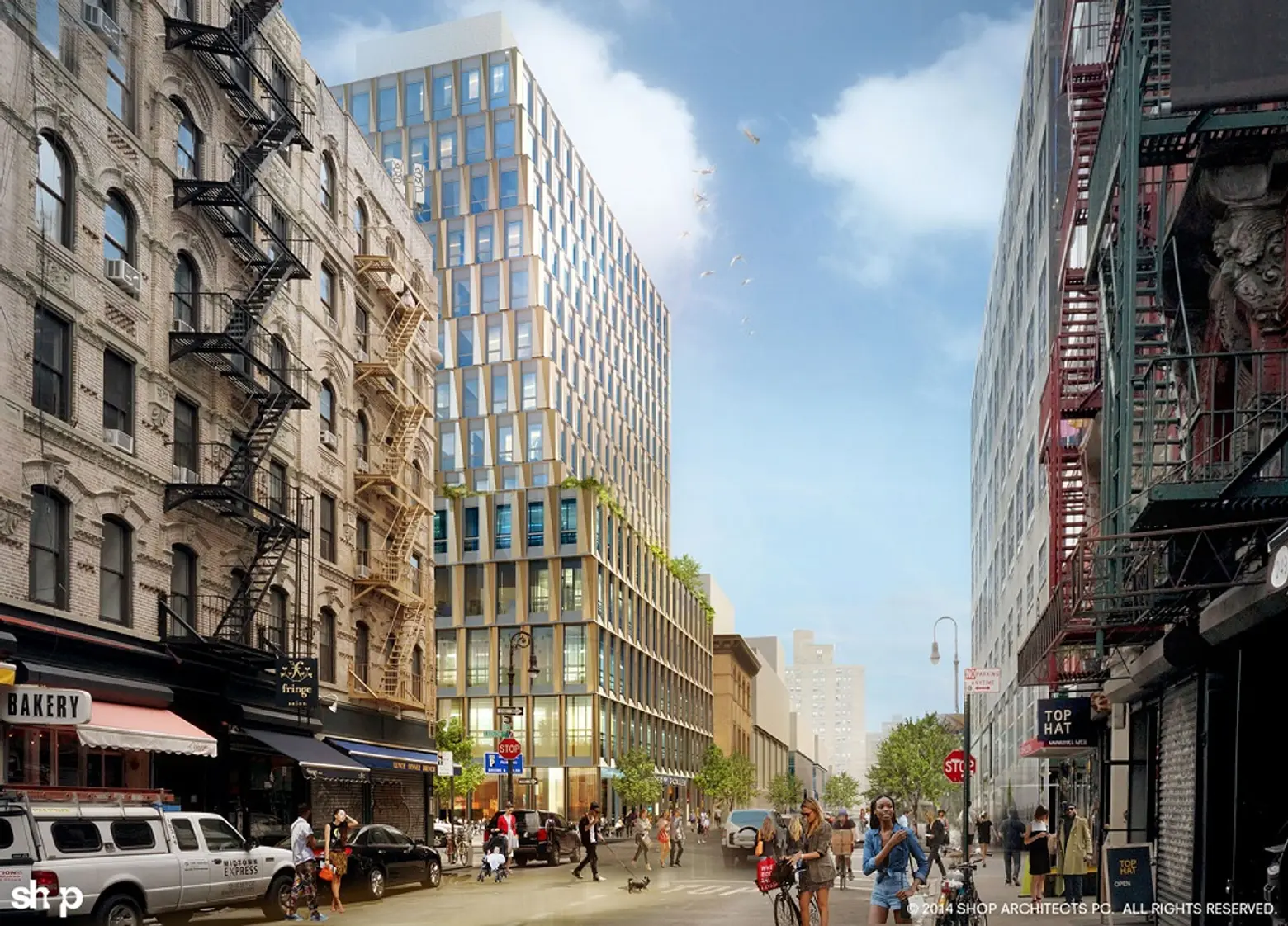
Rendering via SHoP Architects
After 45 years of sitting vacant on the Lower East Side, the failed SPURA (Seward Park Urban Renewal Area) project site is being transformed to a $1.1 billion, 1.65 million-square-foot, mixed-use mega-development anchored by 1,000 residential units and a mix of cultural, community, and retail facilities. We’ve gotten snippets here and there on what the Essex Crossing project will look like–such as the Andy Warhol Museum and a 14-screen movie theater–but now Curbed has revealed renderings of the development’s first four buildings.
Construction on phase one of the project, which will occupy sites one, two, five and six (there are nine sites in total), is expected to commence this spring, and the notable architects who will spearhead the charge are SHoP, Handel Architects, Beyer Blinder Belle and Dattner Architects.
SHoP Architects will helm the development of Site One, the westernmost lot bounded by Essex, Ludlow, Delancey and Broome Streets. It will be the only condo development in the first phase and will include 55 apartments, 11 of which will be affordable. A five-story base will hold retail and commercial tenants, a bowling alley, and the Andy Warhol Museum, which will include a rooftop sculpture garden. A nine-story condo tower will rise on the southern end of the base, and construction is slated to begin this August.
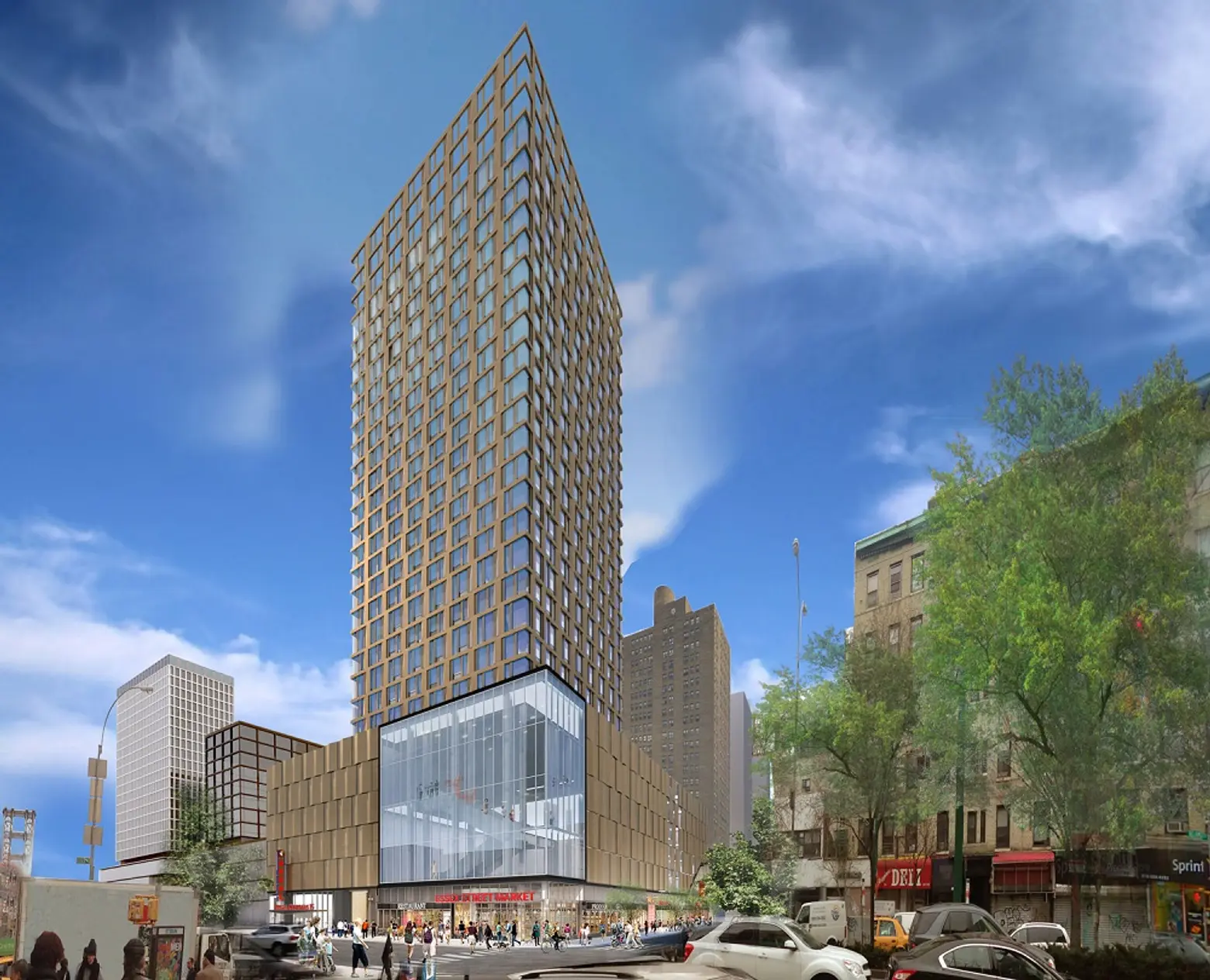
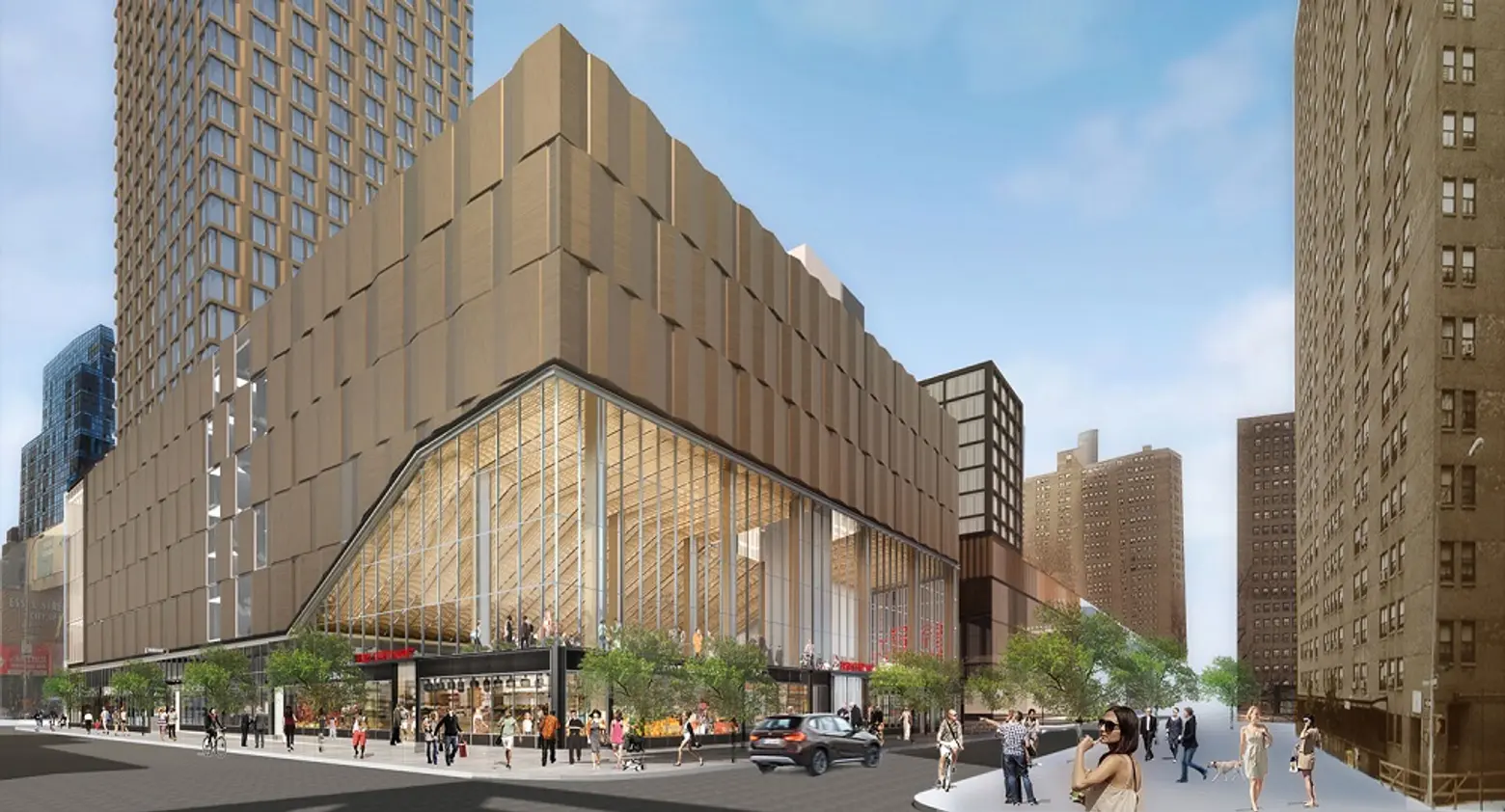 Renderings via Handel Architects
Renderings via Handel Architects
Handel Architects are taking Site Two, the full block bounded by Delancey, Broome, Essex and Norfolk Streets. Their 24-story development is called the “gateway” to Essex Crossing, as it will be the largest building of the project. It will have 195 rental units, 98 of which will be affordable, and a five-story base that will house the Essex Street Market and a 14-screen Regal movie theater. The base’s roof will boast an urban farm that will provide goods to the market and be accessible to both building residents and the local community. Demolition of the existing buildings on the site is planned to start immediately with new construction beginning over the summer.
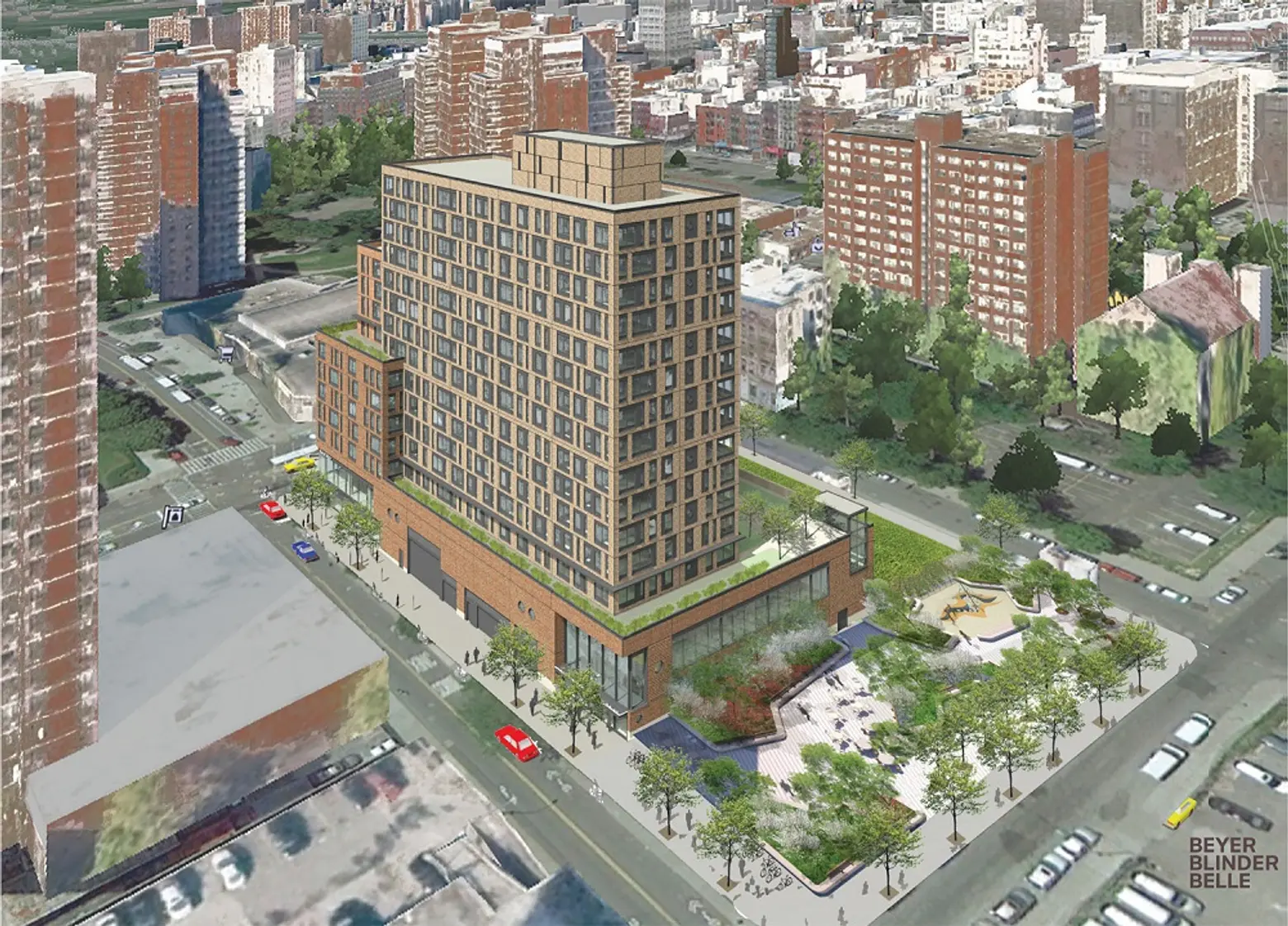 Rendering via Beyer Blinder Belle
Rendering via Beyer Blinder Belle
Site Five, bounded by Delancey, Grand, Suffolk and Clinton Streets, belongs to Beyer Blinder Belle, who have designed a 15-story rental building that will include 50 percent affordable housing out of 211 apartments. Ground-floor retail will feature a supermarket, public school, and park designed by West8.
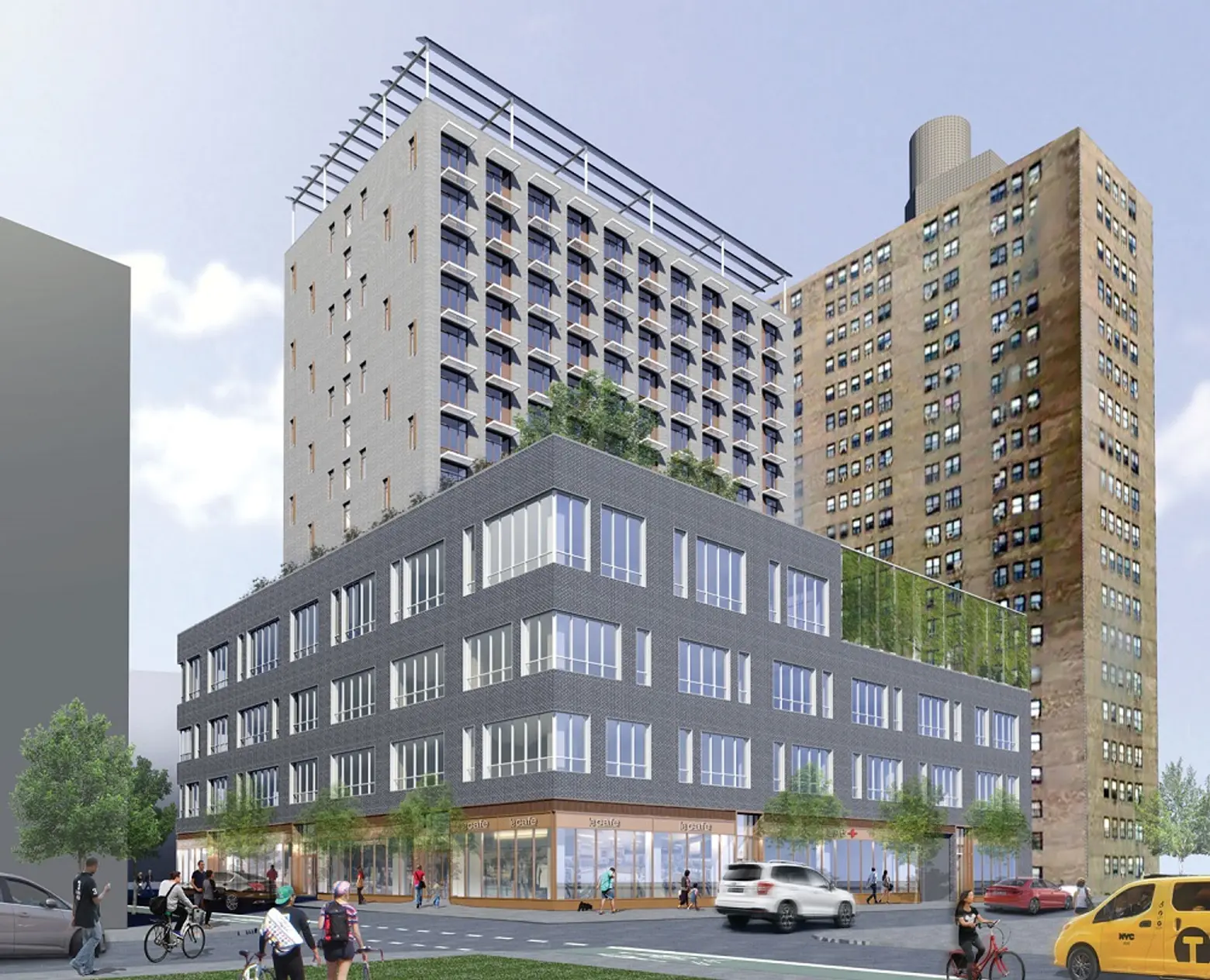 Rendering via Dattner Architects
Rendering via Dattner Architects
Dattner Architects are responsible for Site Six, the easternmost site. They’ve planned a 14-story building with 100 rental units that will all be priced below market rate and available only to seniors. The development will include ground-floor retail with a medical clinic and a roof garden on top of the base that will be open to residents and the community.
To get an idea of the full scale of Essex Crossing, here’s a SPURA map with the nine sites:
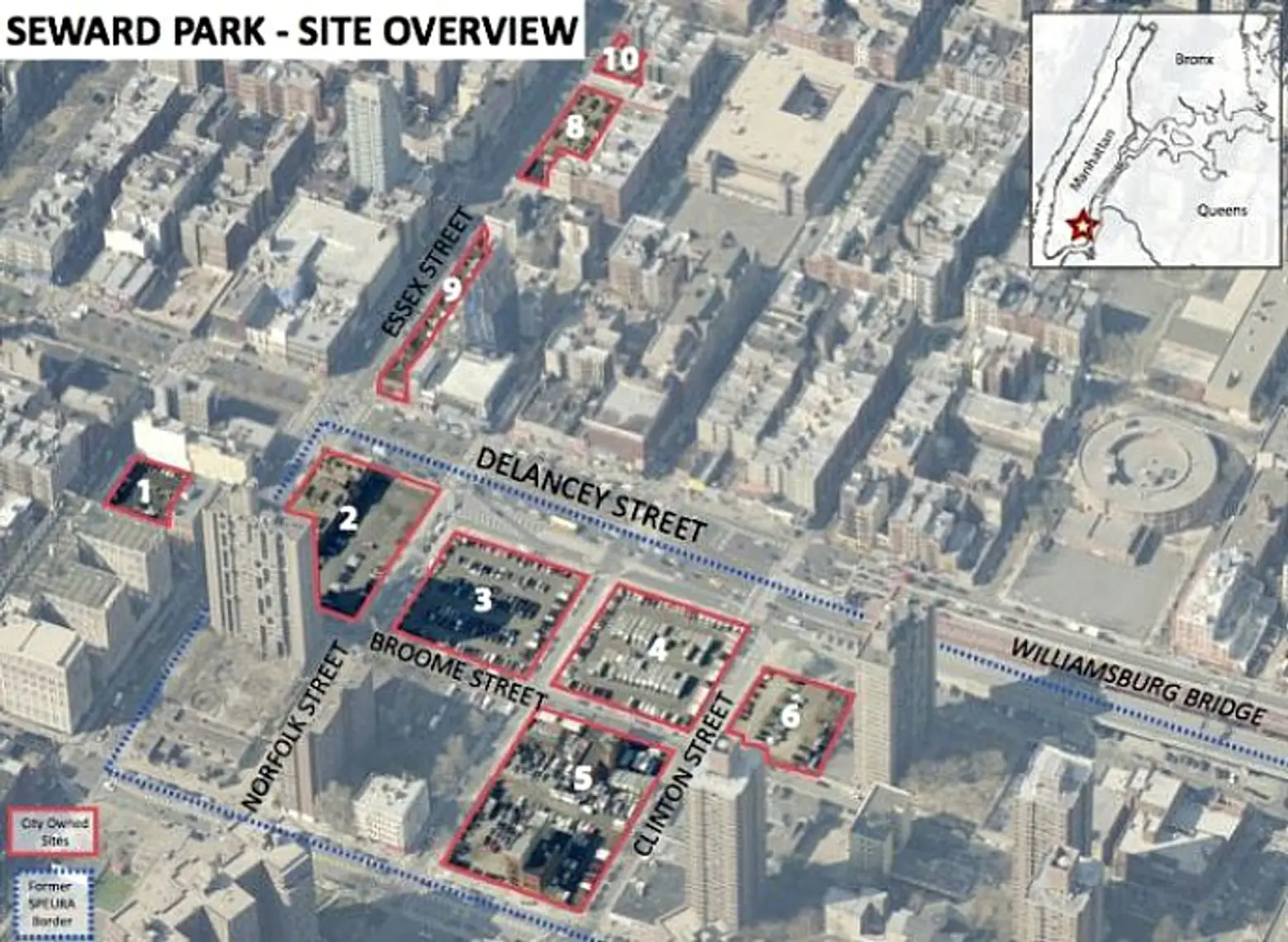
[Via Curbed]
