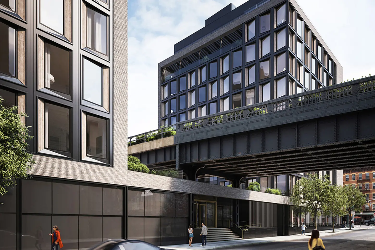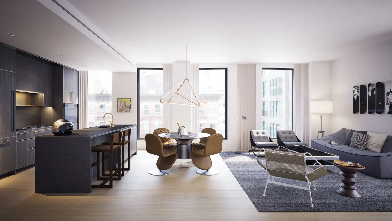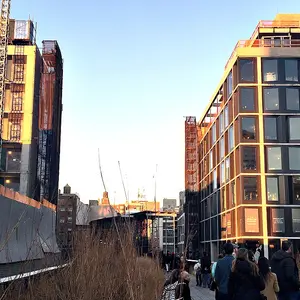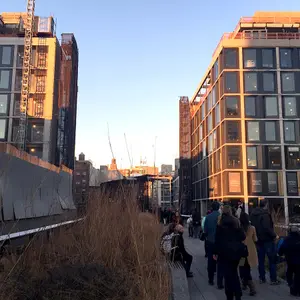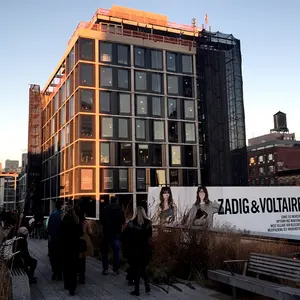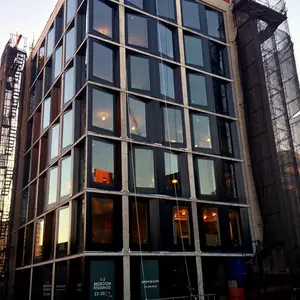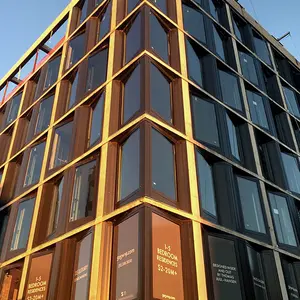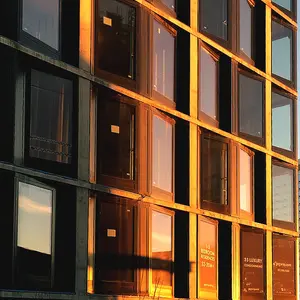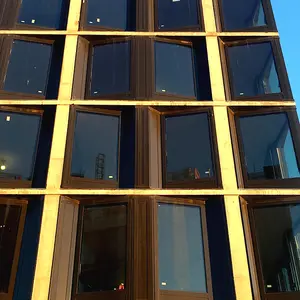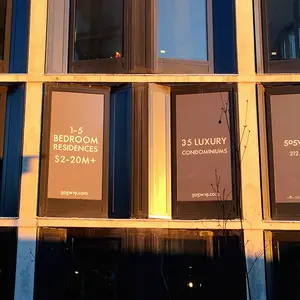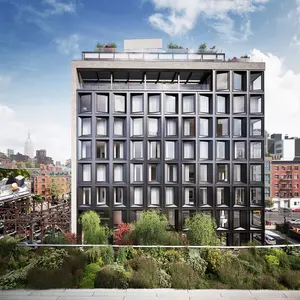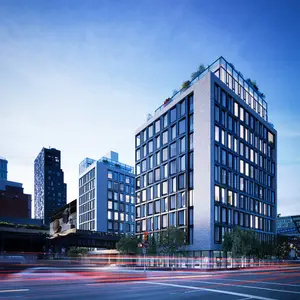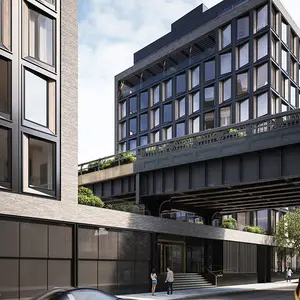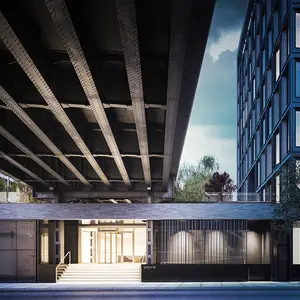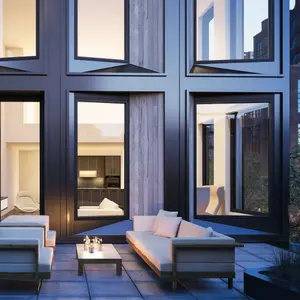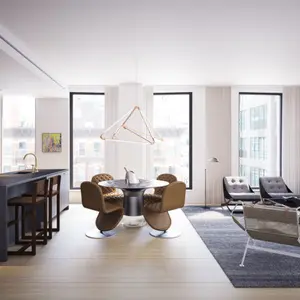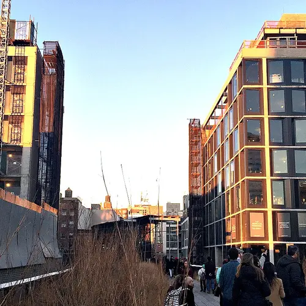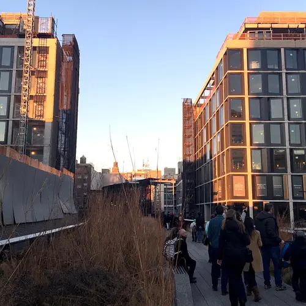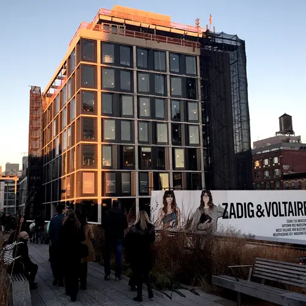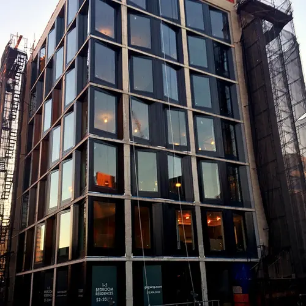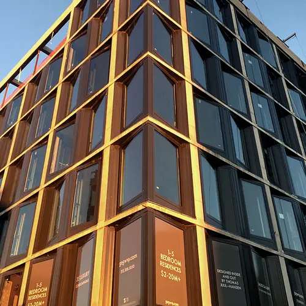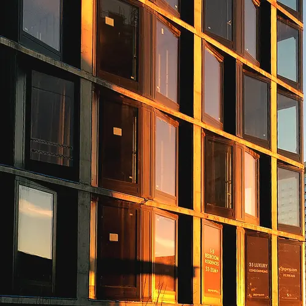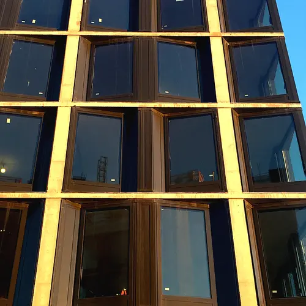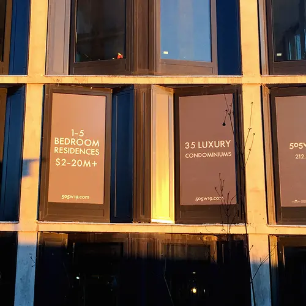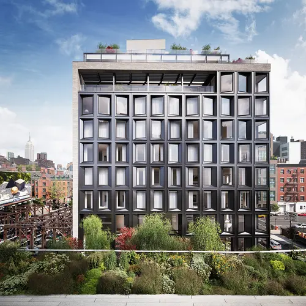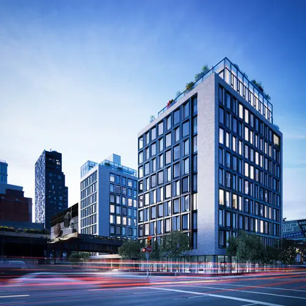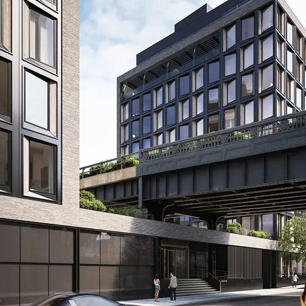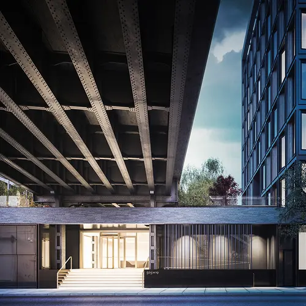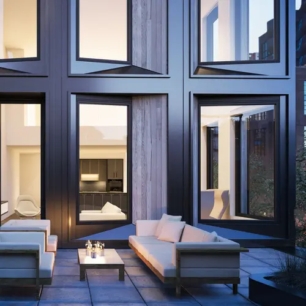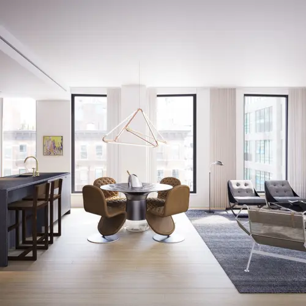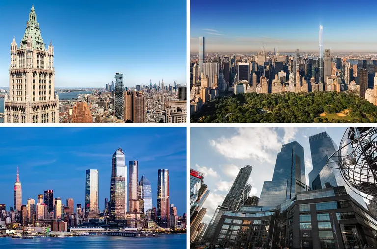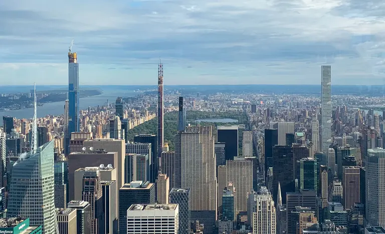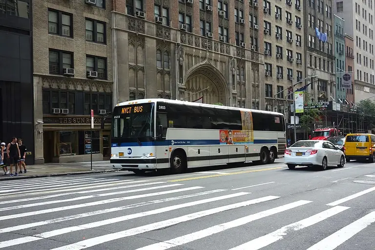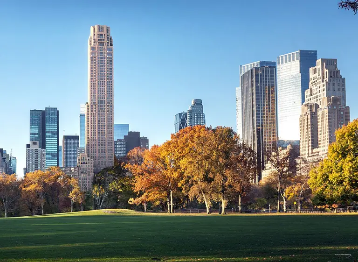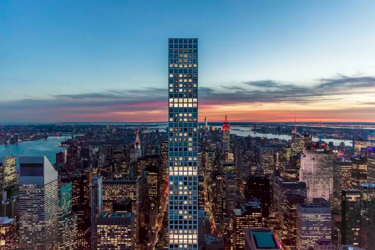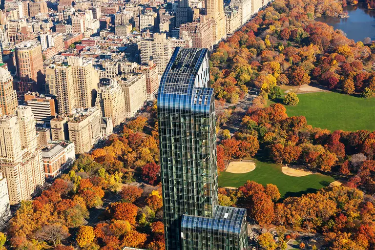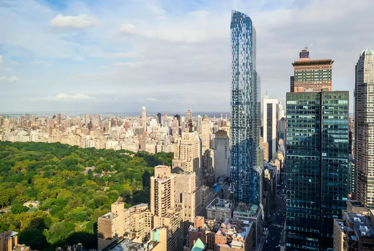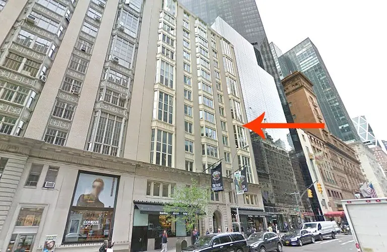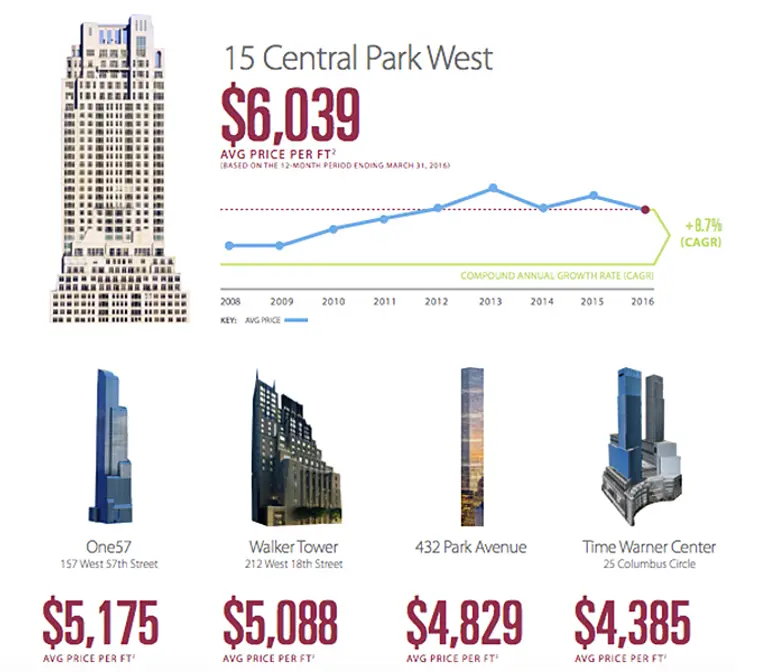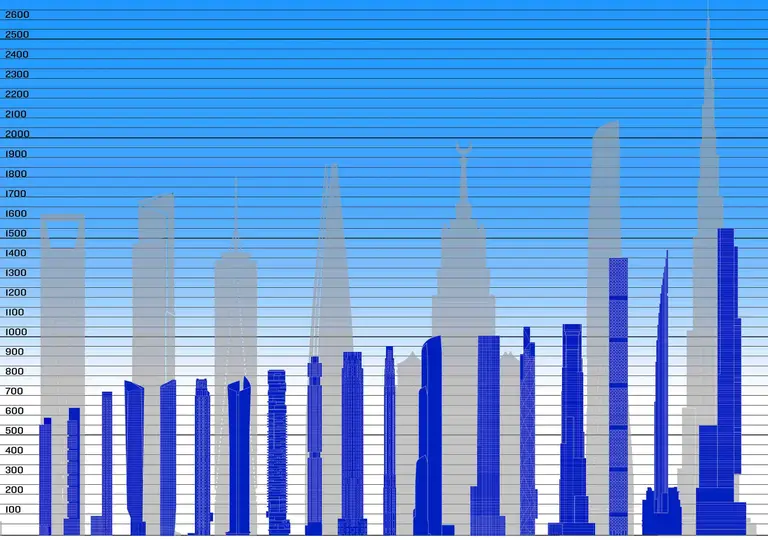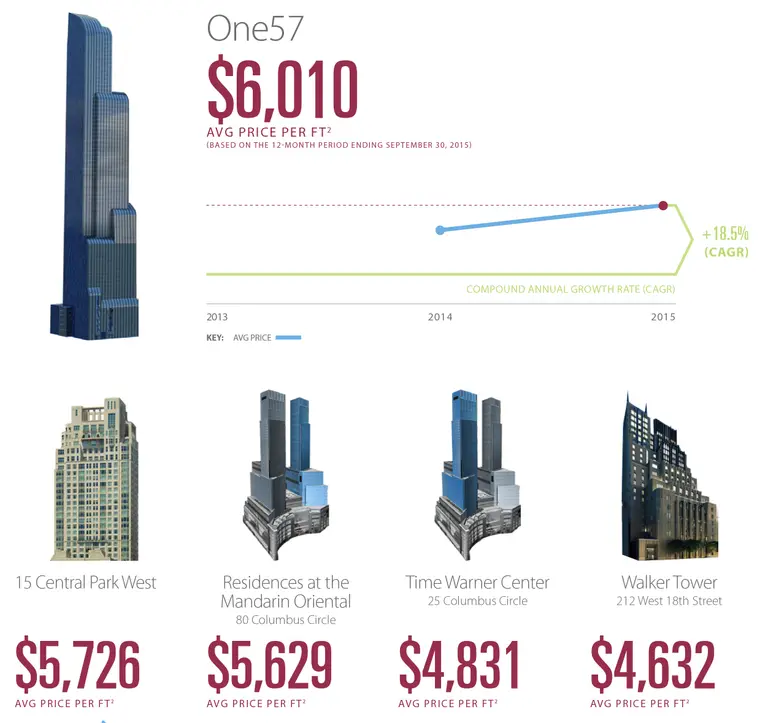Construction Update: High Line-Embracing Condo 505 West 19th Street Gets Its Skin
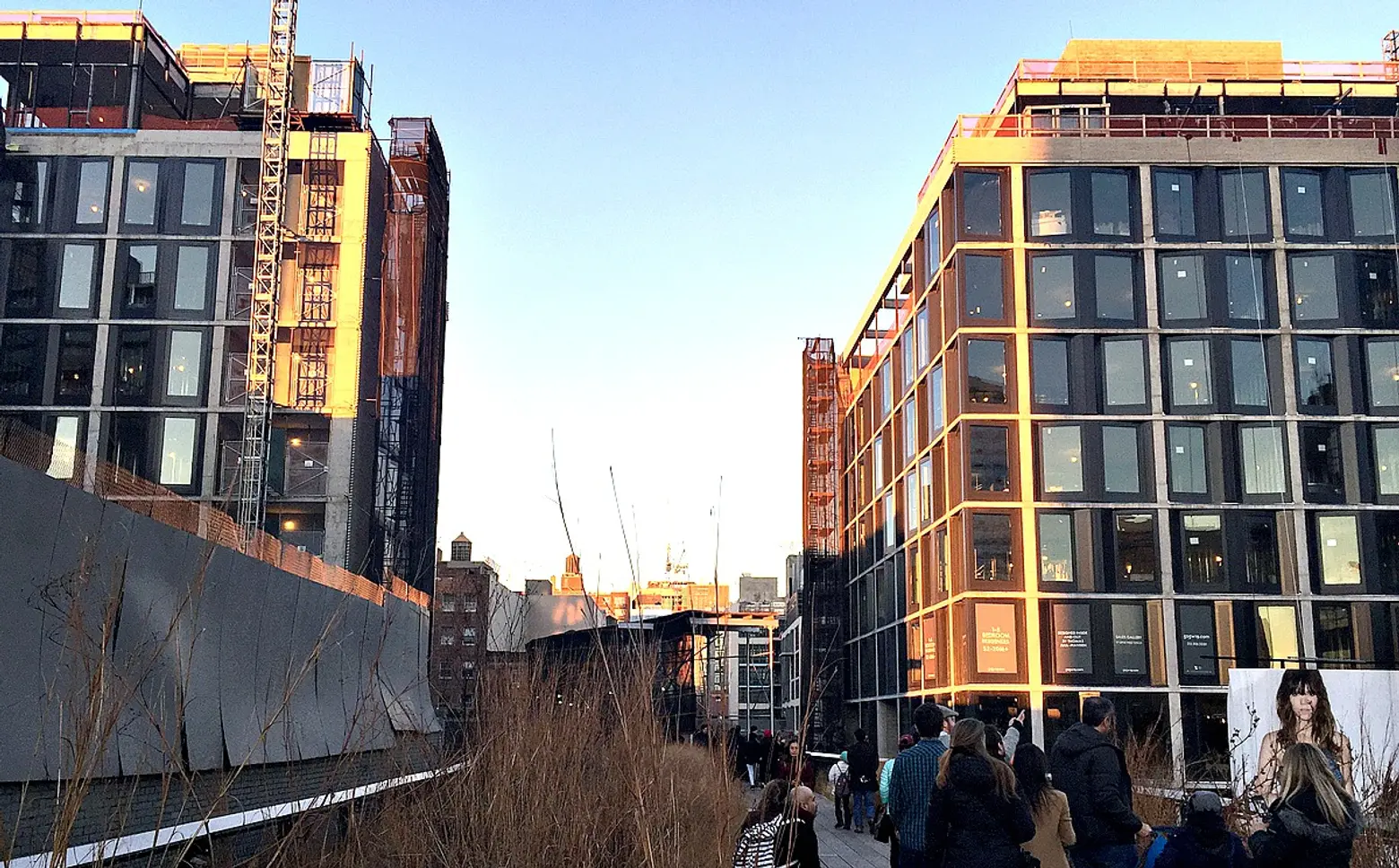
The area surrounding the High Line continues to serve as the city’s hotbed of avant-garde architecture, and Thomas Juul-Hansen’s 505w19 is the latest jewel to stud West Chelsea‘s verdant necklace.
The two-building project, whose 10-story volumes straddle either side of the High Line, will join the ranks of Foster’s 551W21, Selldorf’s 520 West Chelsea, and Shigeru Ban’s Metal Shutter House as a timeless, modern addition that contextually blends into the west side’s no-nonsense streetscape.
We recently got a peek at the construction of this 35-unit condo development, which is currently getting its skin–a dark-grey saw toothed façade with exposed concrete columns and slab edges.
Developed by HFZ Capital in partnership with the Carlyle Group, the development rises from a three-parcel assemblage severed by the High Line. Rather than creating two buildings with separate entrances, it ingeniously locates a shared entrance lobby under the park.
The clean aesthetic conceived by the Danish-born Juul-Hansen aims to be “sophisticated, functional and attractive and executed with subtle restraint.” Perimeter columns are pushed towards the slab edges, creating spacious kitchens and airy, uninterrupted living spaces framed by large vertical windows.
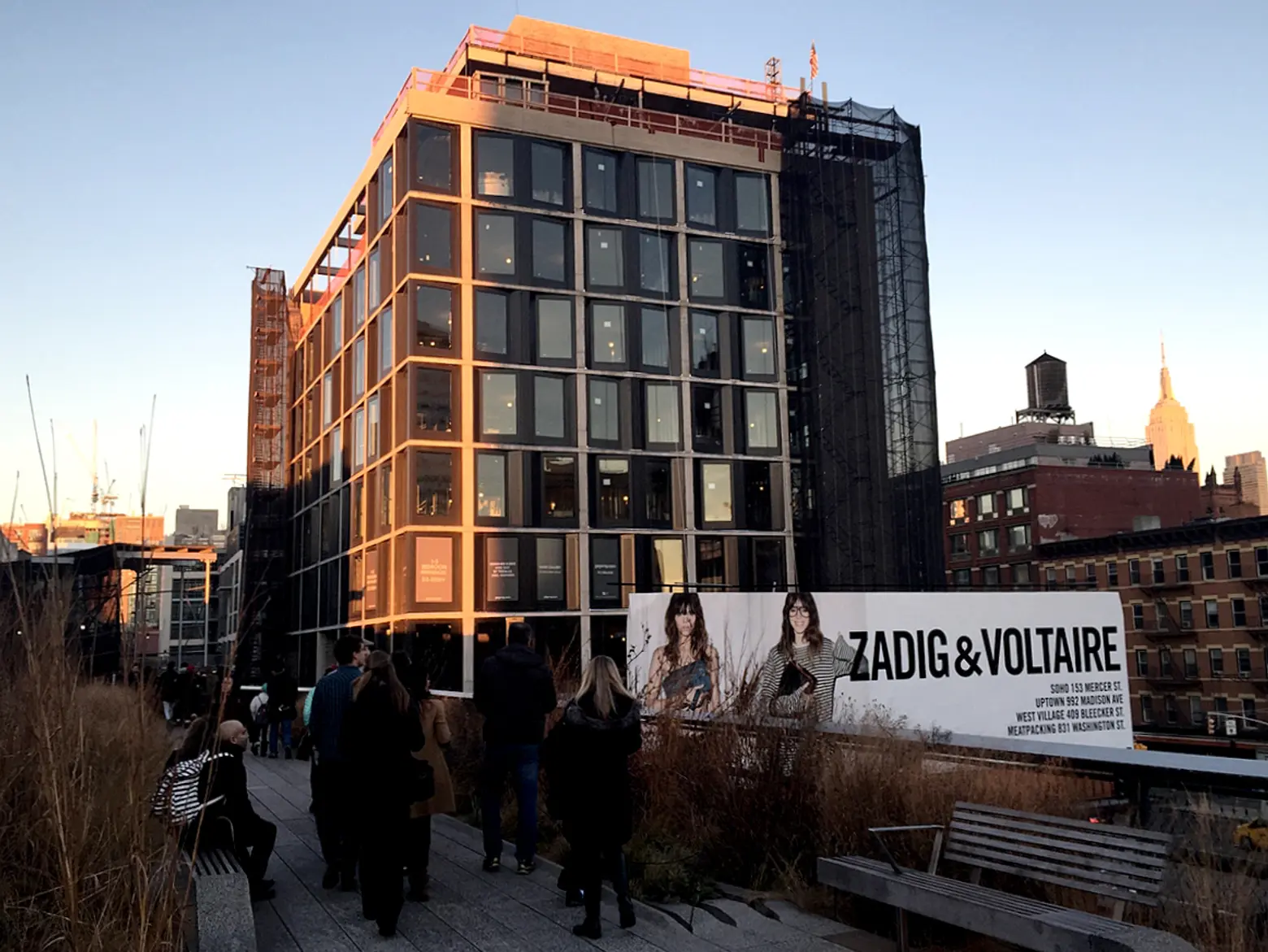
Currently, the majority of windows for the building’s façade are in place, and panels cladding the exposed concrete columns and slab edges are making their way up the 120-foot-tall structure. For now, the unfinished exterior is a bit underwhelming, and we’re slightly nostalgic for the lost expansive vista towards the Chelsea Theological Seminary and Empire State Building. Nevertheless, the jury is still out, and judging by the caliber of the team involved, a development of top-notch craftsmanship is all but certain.
Corcoran Sunshine Marketing Group is spearheading sales of the 35 residence–more than half of which are already in contract, commanding prices near $2,500/square foot according to data from CityRealty. 505w19’s five active listings on the website range from a $3.8M two-bedroom unit on the seventh floor to a $7.8M three-bedroom on the sixth floor. Amenities will include a fitness center, bike storage, and a limited number of street-level garage parking spaces.
To see all the construction progress shots, click through our gallery below.
[505 West 19th Street on CityRealty]
Construction photos via CityRealty; Renderings via Thomas Juul-Hansen
