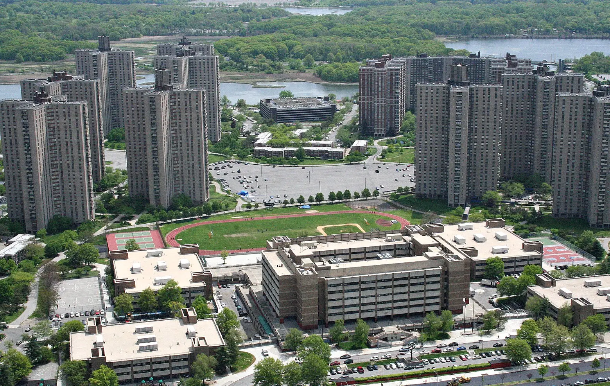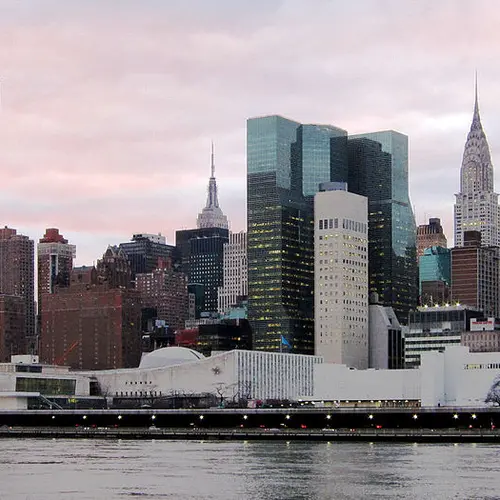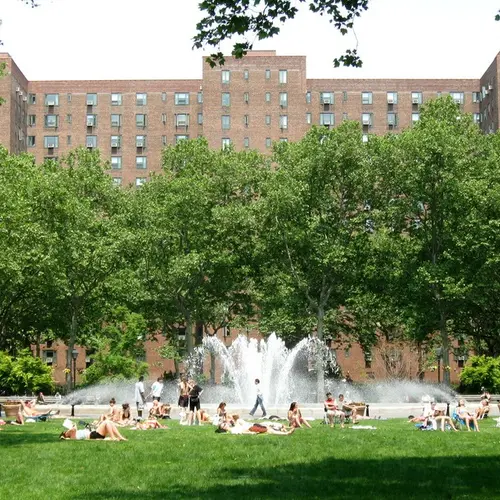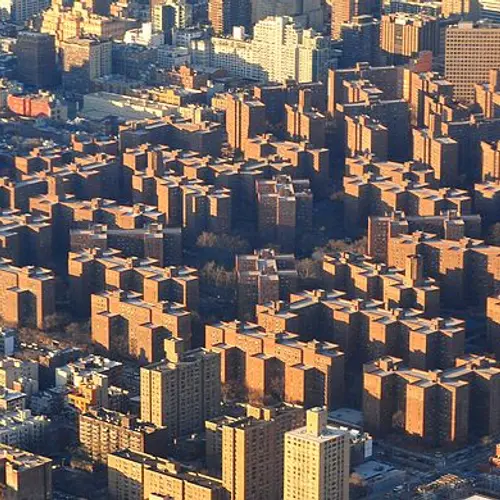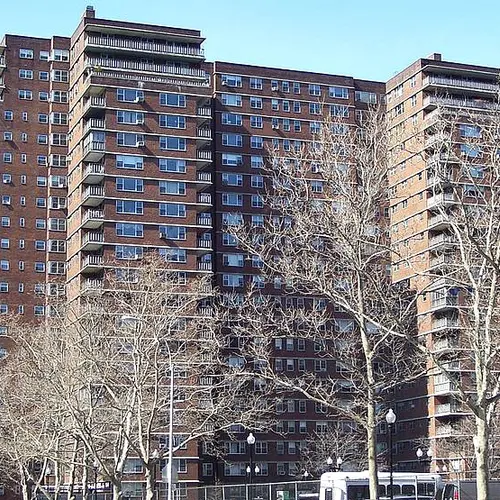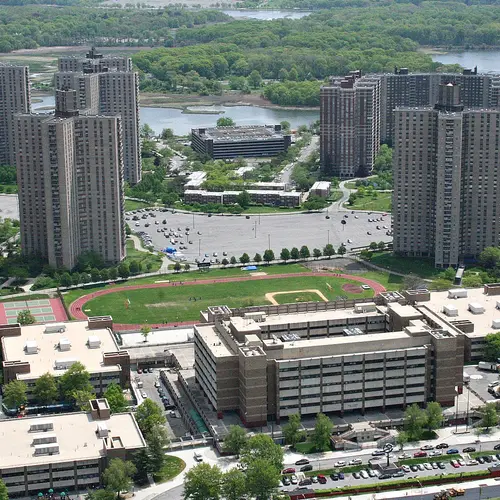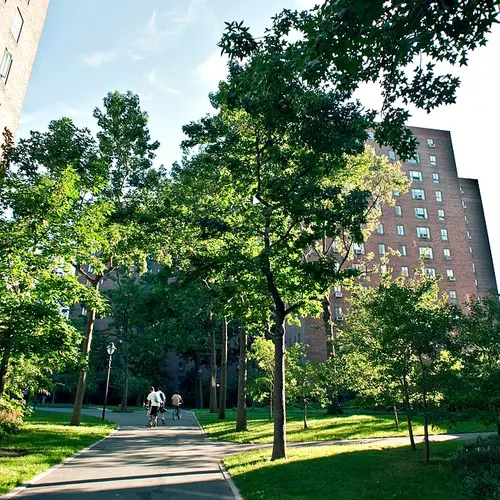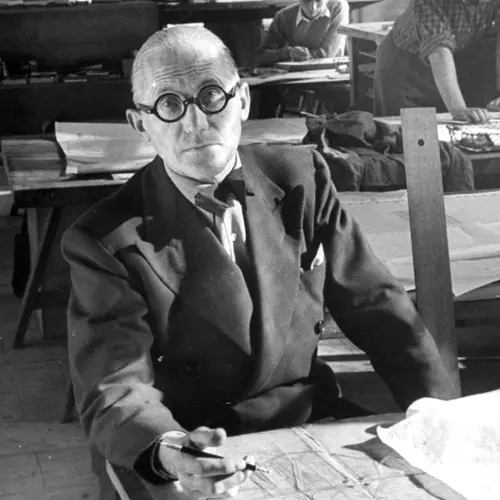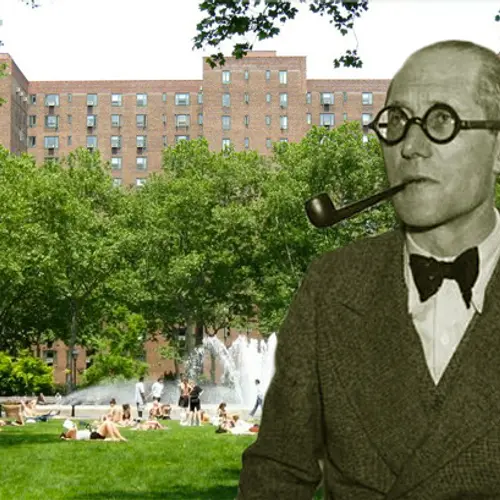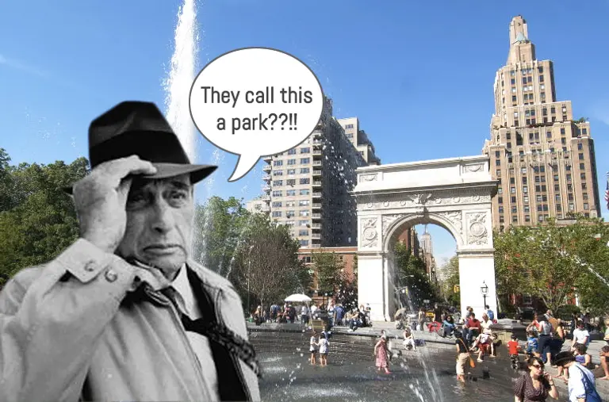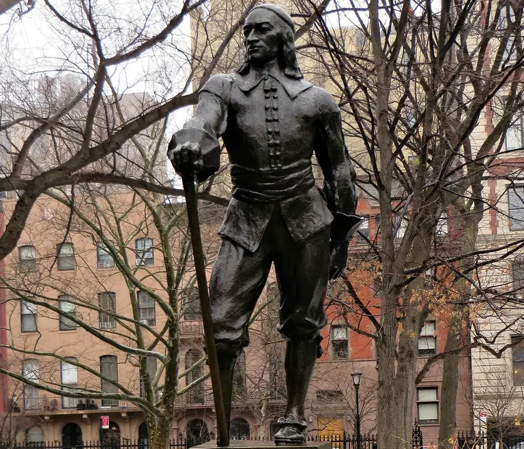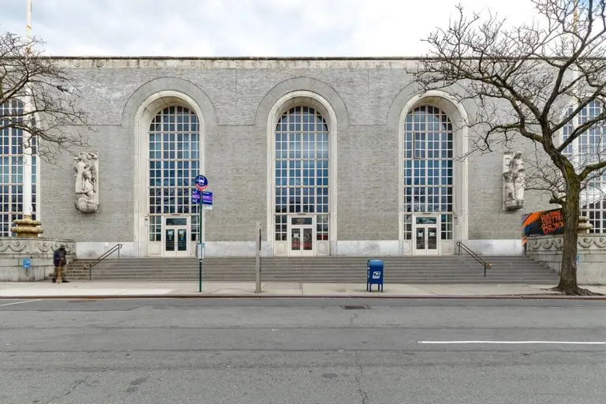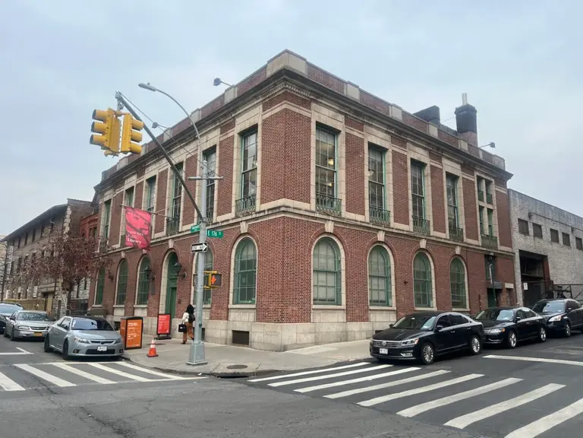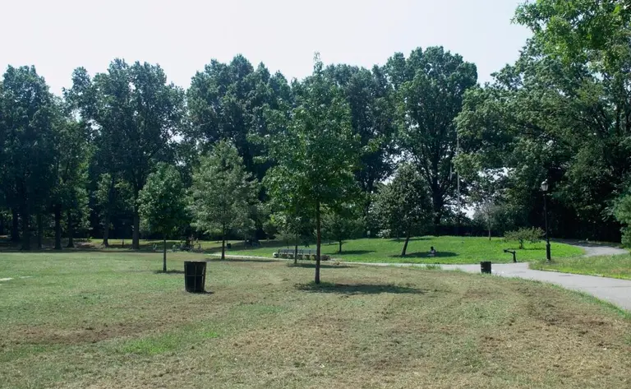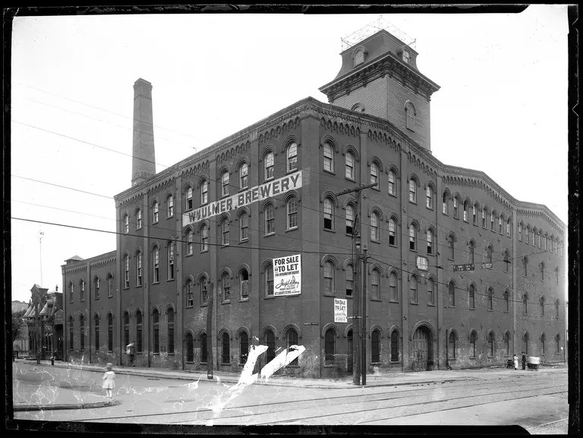Towers in the Park: Le Corbusier’s Influence in NYC
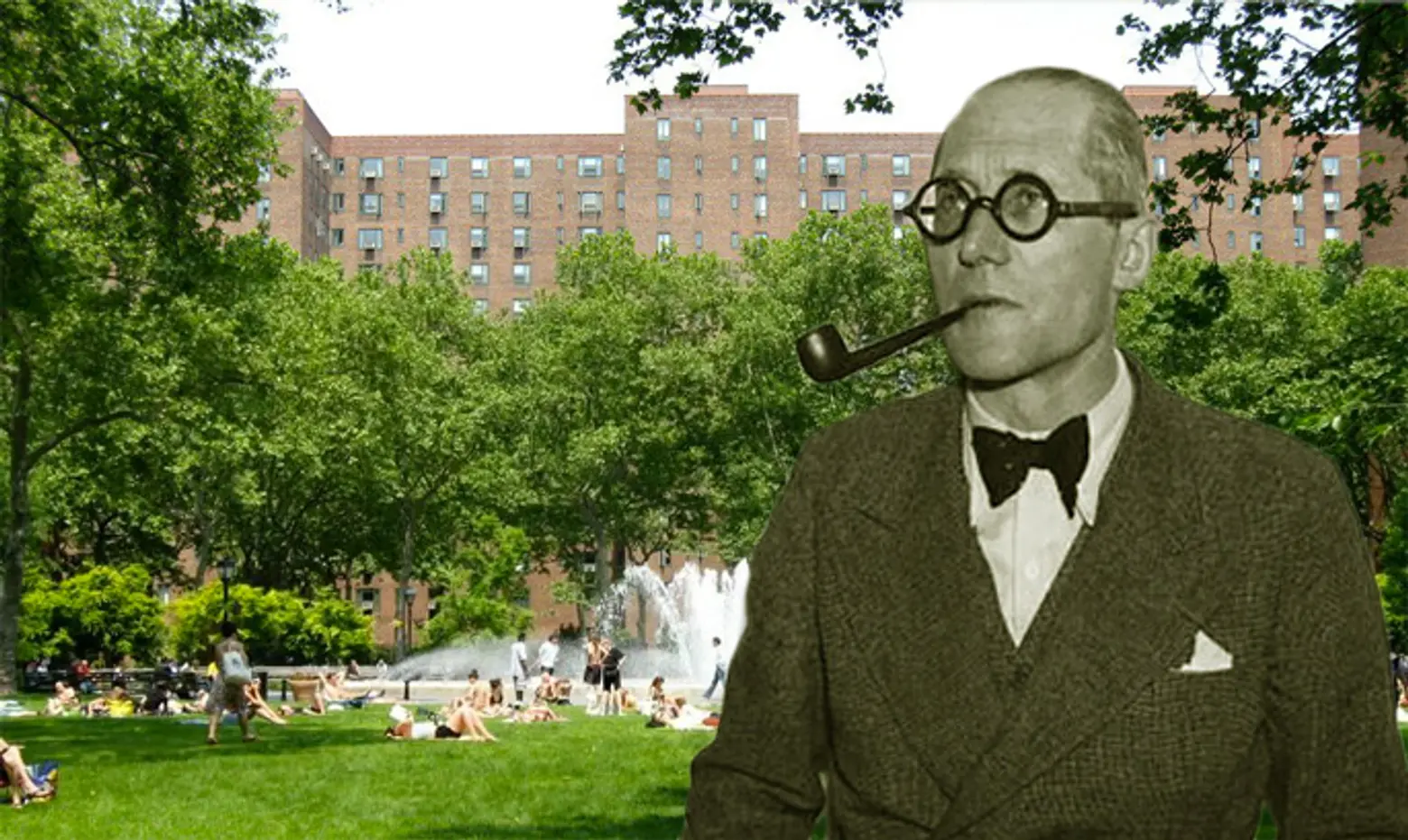
Stuyvesant Town Oval via Marianne O’Leary via photopin cc
Any architecture history student or design nerd knows about Le Corbusier (1887-1965), one of the founders of modern architecture and a truly one-of-a-kind urban planner. For those of you who aren’t as familiar with Charles-Édouard Jeanneret-Gris (his given name; he was French-Swiss), one of his most noteworthy urban ideas was concept of “towers in the park.” Part of his Contemporary City plan (and later Radiant City plan) to house three million inhabitants as a way to deal with overcrowding and slums, towers in the park were skyscrapers set in large, rectangular tracts of lands with open space between the buildings.
Whether they were consciously influenced by Le Corbusier or not, many projects in New York City mimic his vision of towers in the park, and we’ve decided to take a look at the most well known of this architectural crop, as well as some other ways the famous architect left his mark on NYC.
Le Corbusier on NYC
Even before taking his first trip to New York in 1935, Le Corbusier described the city as “utterly devoid of harmony.” After seeing it in person, his feelings didn’t soften. He wasn’t impressed by the tall towers, rather stating that they were the product of an inferiority complex, and he thought the city’s leaders were too timid to hire him. He wrote an opinion piece in the New York Times saying that “American skyscrapers have not attained the rank of architecture; rather, they are merely small objects such as statuettes or knick-knacks, magnified to titanic proportions.” He thought the city would benefit from buildings that “don’t try to outdo each other but are all identical.”
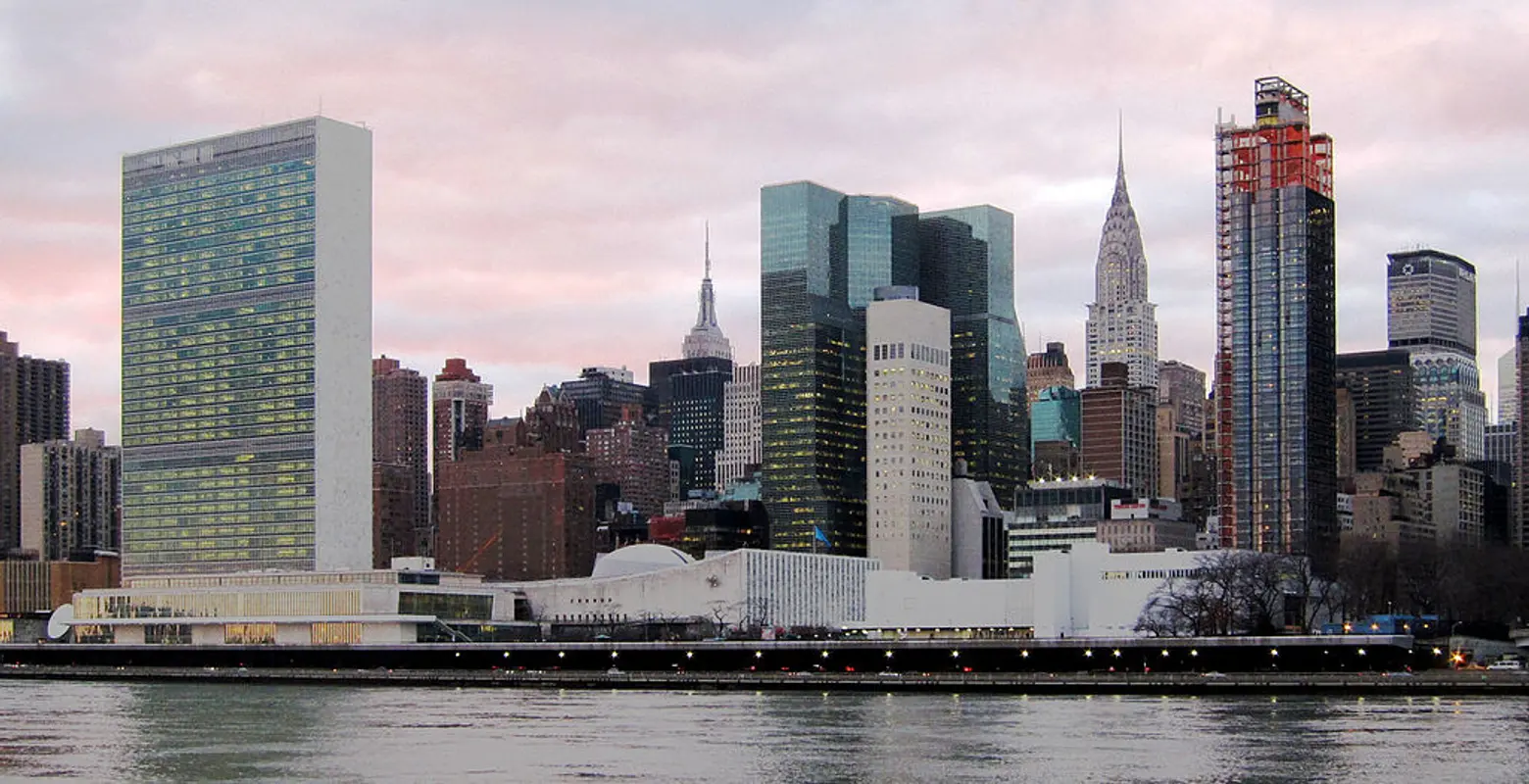 A view of the United Nations from Roosevelt Island via Wiki Commons
A view of the United Nations from Roosevelt Island via Wiki Commons
But in 1947 Le Corbusier thought his time had come to leave his stamp on Manhattan. John D. Rockefeller, Jr. purchased the present-day site of the United Nations Headquarters for $8.5 million, in turn donating it to the city for the completion of the project. American architect Wallace K. Harrison was named as Director of Planning, and a Board of Design Consultants composed of architects, planners, and engineers was nominated by member governments. Le Corbusier represented France, and Oscar Niemeyer represented Brazil. Le Corbusier had created a design scheme, known as project 23, before even arriving in New York for the planning meetings, and he requested that Niemeyer not submit a design so that project 23 could be realized. Niemeyer was much younger than his counterpart at the time, and initially backed away from the planning process, but eventually submitted his own idea, project 32.
Le Corbusier’s project 23 was a large block that put the Assembly Hall and Council Chambers at the center with the Secretariat tower as a slab on the south side. Though the Board eventually chose a design that was a mix of Le Corbusier and Niemeyer’s proposals, the end result was much closer to Niemeyer’s vision, leaving a sour taste in Le Corbusier’s mouth.
NYC Towers in the Park
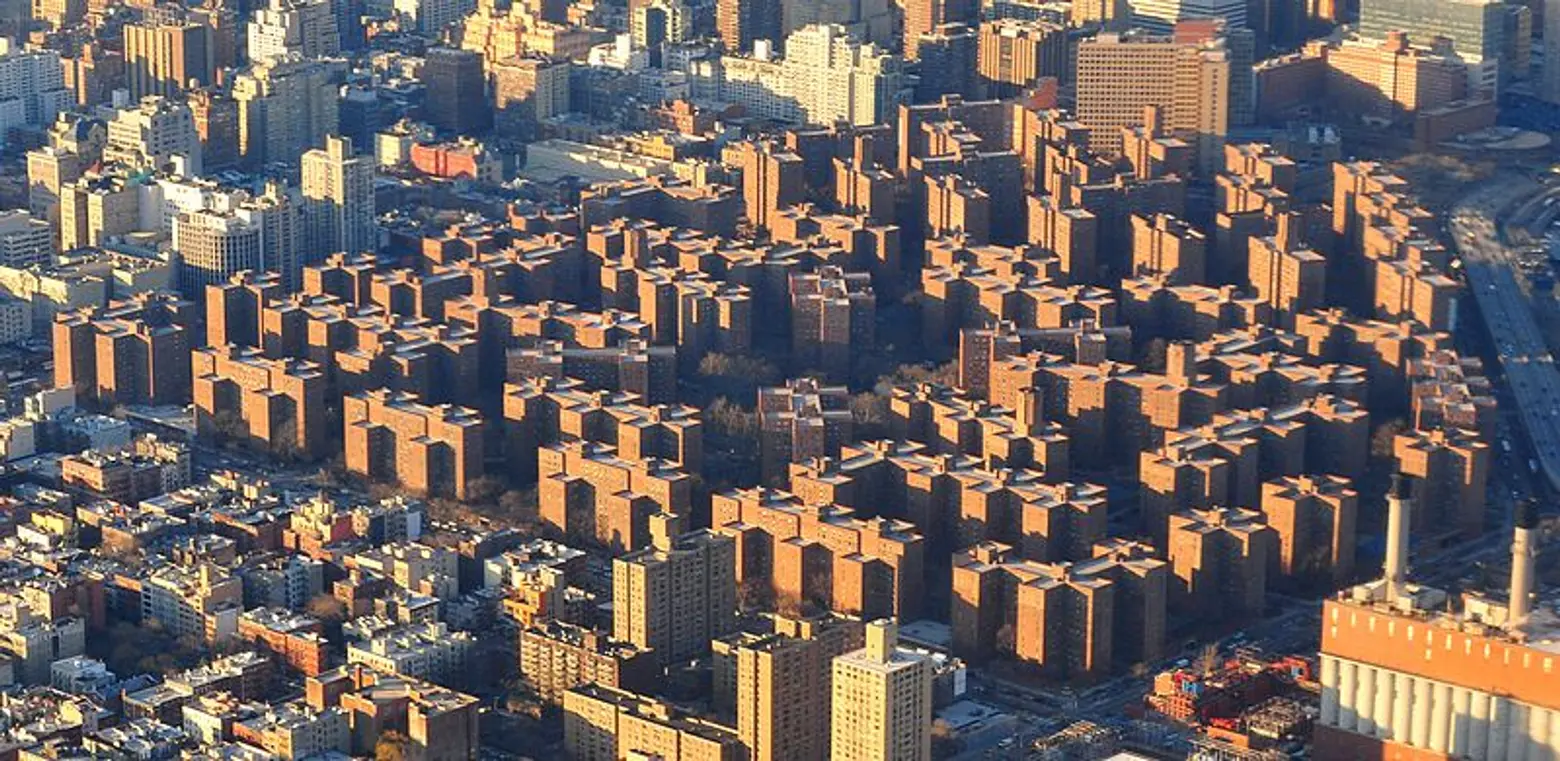
An aerial view of Stuyvesant Town via Wiki Commons
Stuyvesant Town and Peter Cooper Village (commonly referred to as “Stuy Town”) was an early example of a towers-in-the-park design in New York. In 1942, under the development of the Metropolitan Life Insurance Company, planning began on a post-war housing project designed to give veterans priority in affordable housing selection. The design, meant to create the feeling of country within a city, was conceived by the “master planner” Robert Moses. Construction began on the $50 million complex in 1945, replacing the 18 city blocks that once housed the Gas House District.
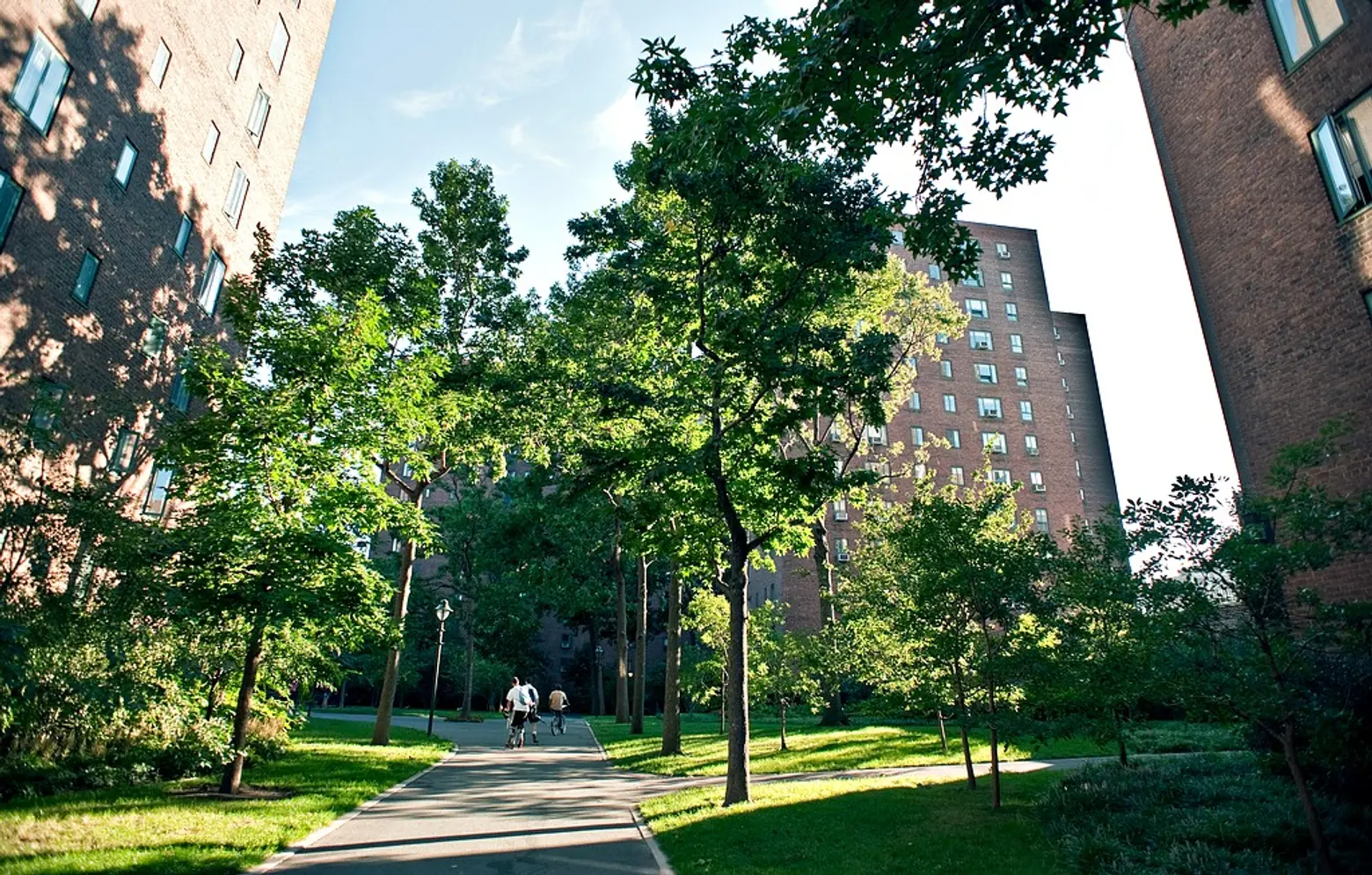 Stuyvesant Town via felix.castor via photopin cc
Stuyvesant Town via felix.castor via photopin cc
Bound by 23rd and 14th Streets, Stuyvesant Town stretches from Avenue C to 1st Avenue and contains 110 red brick, cruciform-shaped buildings with 11,250 apartments. The 80-acre residential community is divided into Stuyvesant Town proper at 14th Street to 20th Street, and Peter Cooper Village at 20th Street to 23rd Street. The buildings are connected by winding, landscaped pathways, and at the center is Stuyvesant Oval, a fountain surrounded by a sprawling grass area that functions as the center of the community. In fact, Stuy Town offers so much open space that only 25% of the site is occupied by the actual buildings.
Like Le Corbusier, Moses favored bulldozing “blighted” areas and replacing them with high-rise housing projects. To make way for Stuy Town “600 buildings once containing 3,100 families, 500 stores and small factories, three churches, three schools and two theaters, were razed,” according to CityRealty. Similar patterns occurred with the majority of Moses’s public housing projects. The influence of Le Corbusier comes out more specifically in Stuy Town, though. The complex is based on the Radiant City and separates pedestrians from cars and commercial spaces.
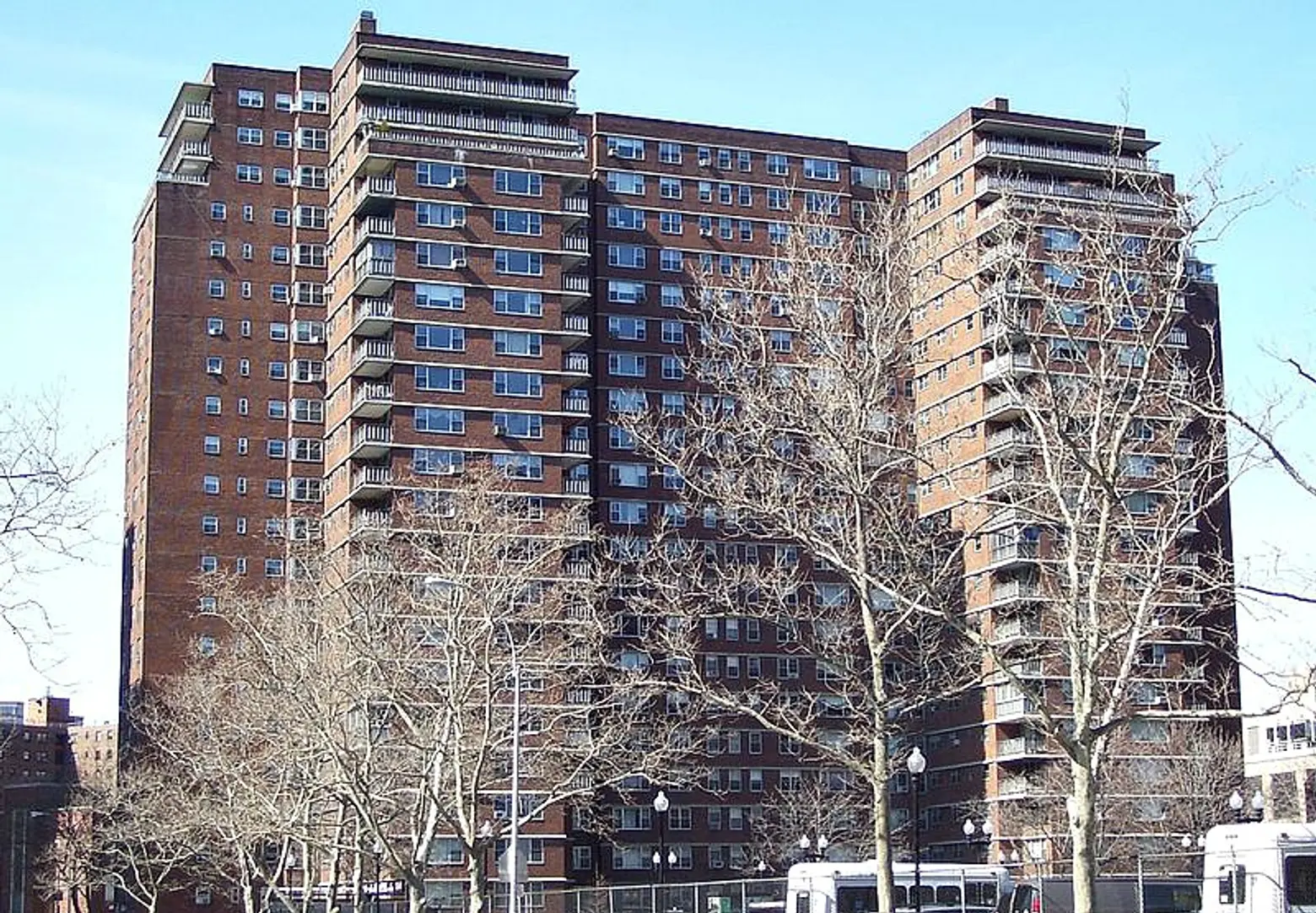 One of the Penn South towers via Wiki Commons
One of the Penn South towers via Wiki Commons
Following the Stuy Town model was Penn South in 1962, formally known as the Mutual Redevelopment Houses. The ten-building, 2,820-unit housing cooperative occupies the Chelsea site bound by Eight and Ninth Avenues and West 23rd and 29th Streets. Designed by Herman Jessor (the city’s unofficial co-op housing architect), it was sponsored by the International Ladies’ Garment Workers Union and based on the model promoted by the United Housing Foundation, which was created in 1951 as a real estate investment trust to oversee cooperative housing. The complex was built for low- and moderate-income workers and was yet another example of the Radiant City, with its red brick, concrete-slab towers.
Many towers-in-the-park complexes got a bad reputation as the years went on, partly for their “housing project-like” appearance and more accurately due to their closed-off locations that led to vandalism and crime. But Penn South never fell into that trap; it remains today a successful example of a towers-in-the-park scheme. And unlike Stuy Town, which now sees one-bedroom units renting for nearly $4,000/month, Penn South is still an affordable complex.
Co-op City in the Baychester section of the Bronx is a massive example of a towers-in-the-park complex; it’s the largest cooperative housing development in the world. Completed in 1968, the 320-acre complex is also a product of the United Housing Foundation and Herman Jessor, and it has 35 high-rise buildings, seven clusters of townhouses, and 15,372 residential units. In addition to employing Le Corbusier’s Radiant City/towers-in-the-park ideals, Co-op City incorporates his notion of a “city within a city.” Like Le Corbusier’s famous Unité d’Habitation, the Bronx complex incorporates living functions and commercial spaces, including eight parking garages, three shopping centers, six schools, day care centers, a power plant, a firehouse, more than 40 offices, 15 houses of worship, four basketball courts and five baseball diamonds.
Towers in the Park Today
While most prominent towers-in-the-park were constructed in the mid 20th century, they are still very much a part of today’s New York City. The city’s first comprehensive zoning ordinance was enacted in 1916, but by the early ’60s, planners were moving towards modern urban theories of the times, such as the towers-in-the-park model. Because of their popularity, incentive zoning–trading additional floor area for public amenities–was put into effect. The resulting 1961 Zoning Resolution, which we still use today, emphasized public space and encouraged developers to incorporate plazas into their projects. And though many today find towers in the park to be outdated and even dangerous, the three examples we covered here are still thriving communities.
