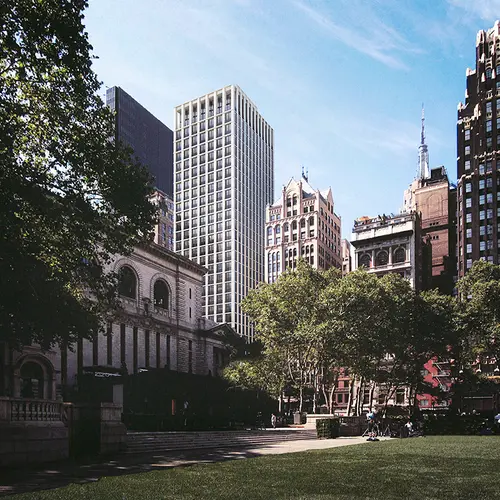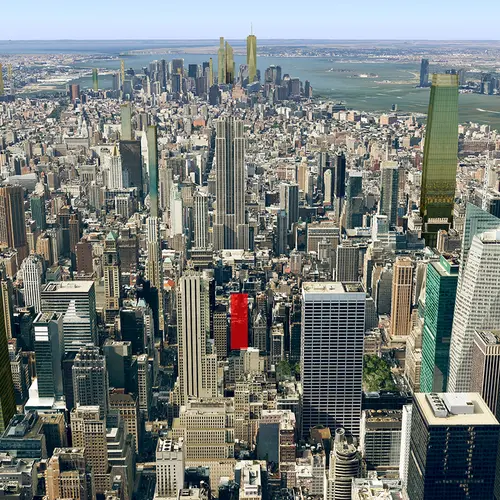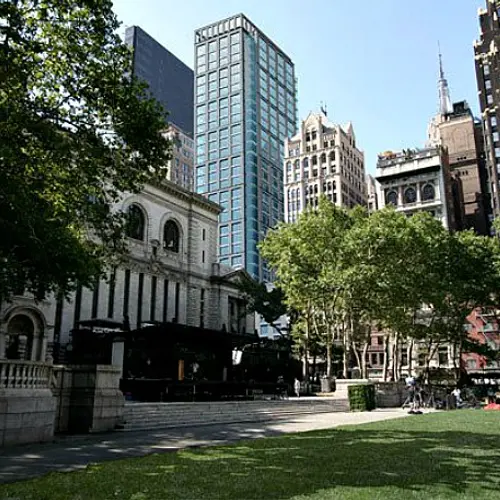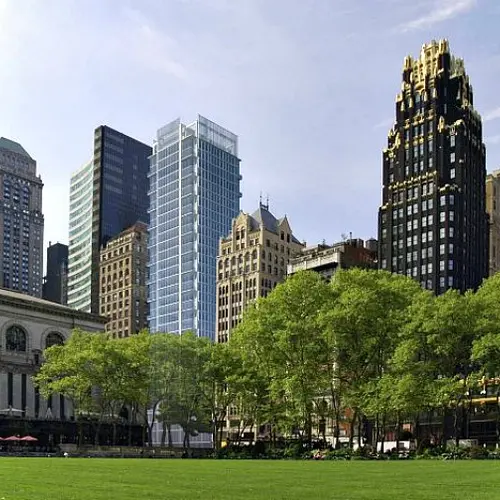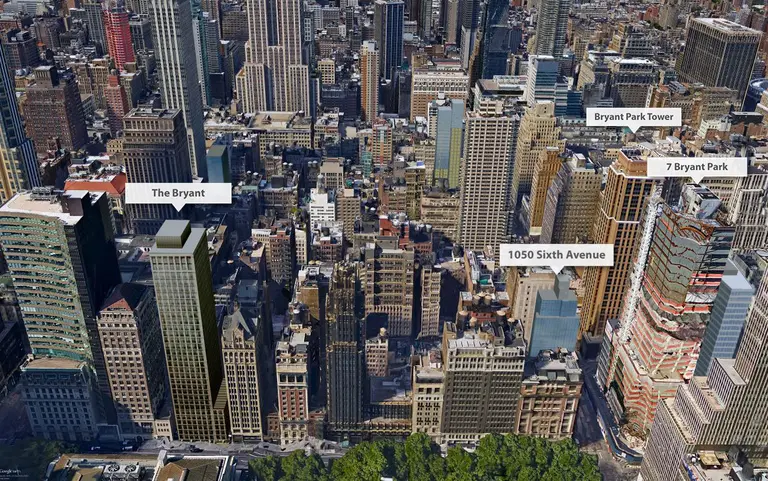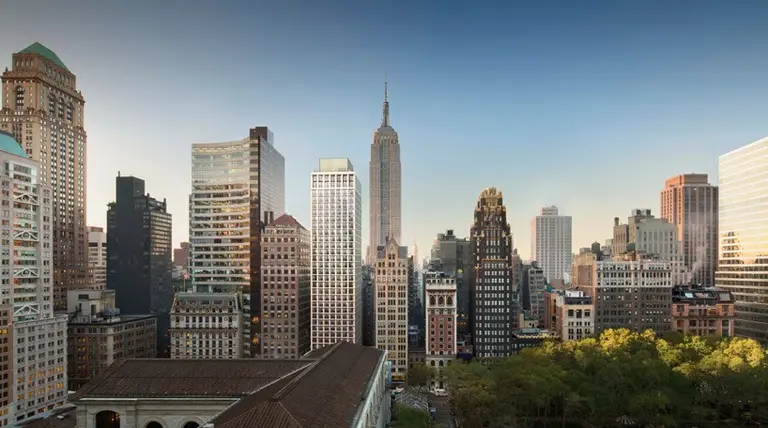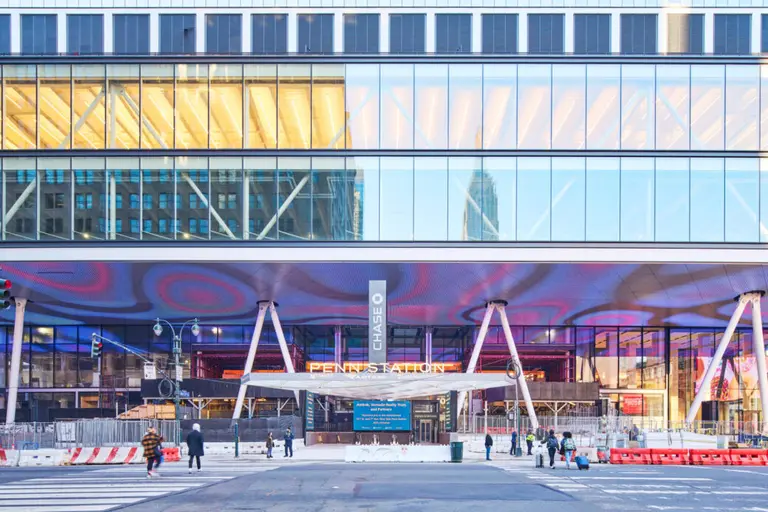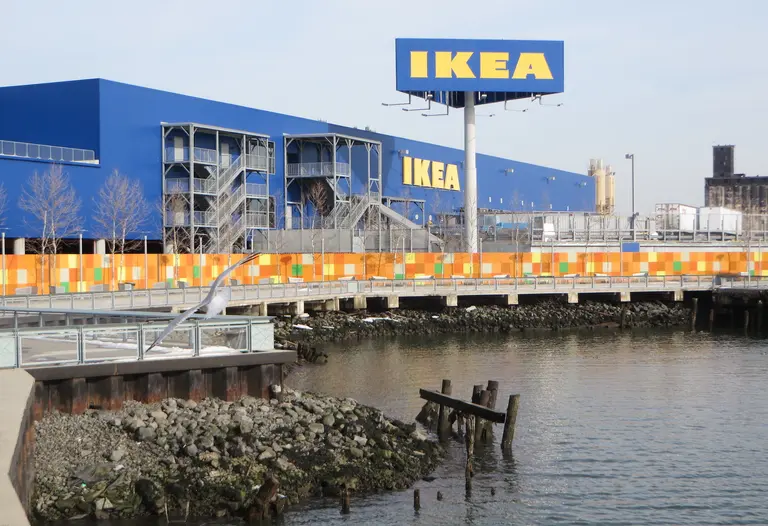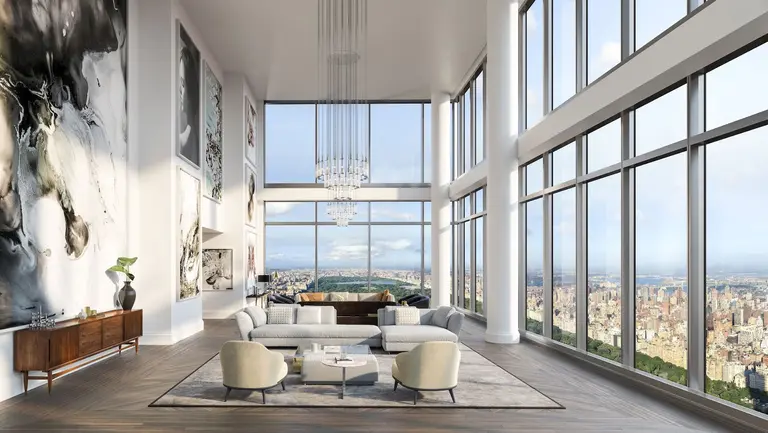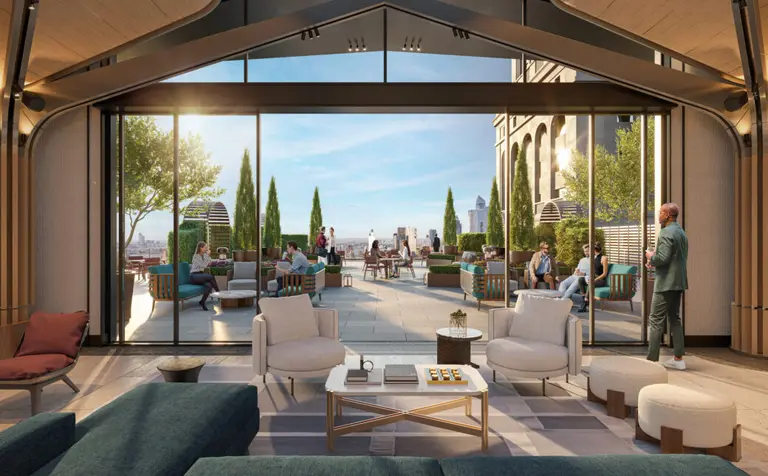Upcoming Condo-Hotel Overlooking Bryant Park Unveils New Dapper Look
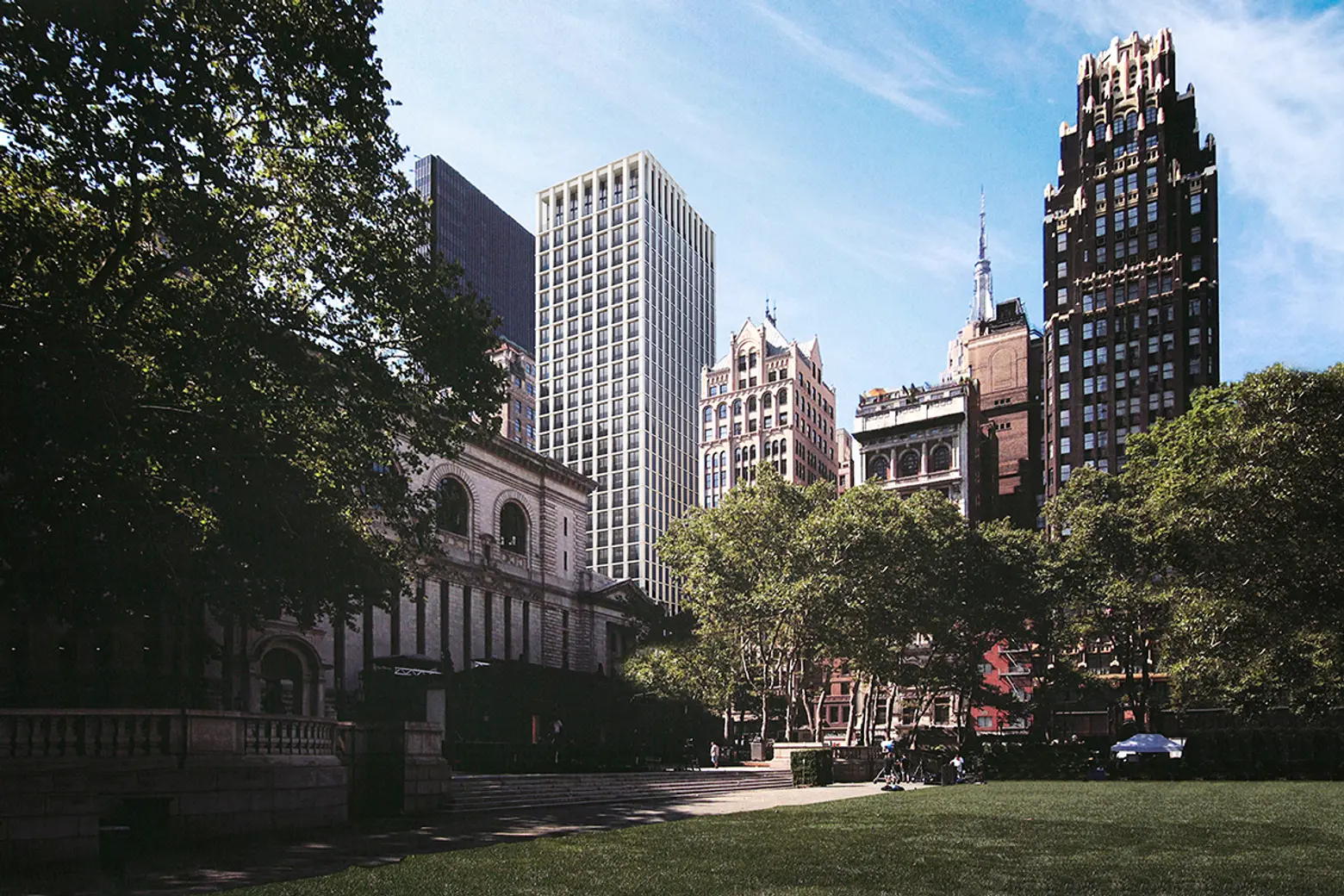
An updated rendering of a ground-up, mixed-use tower along the south side of Bryant Park has been revealed on HFZ Capital Group’s website. The storied site at 20 West 40th Street was acquired by HFZ after Fortieth St. Partners defaulted on a $44 million loan back in 2010.
According to HFZ’s project page, the development will include a 5-star hotel, restaurant and bar, and residential condominiums. Construction permits filed last month specify that the hotel-design experts Stonehill & Taylor are the architects of record.
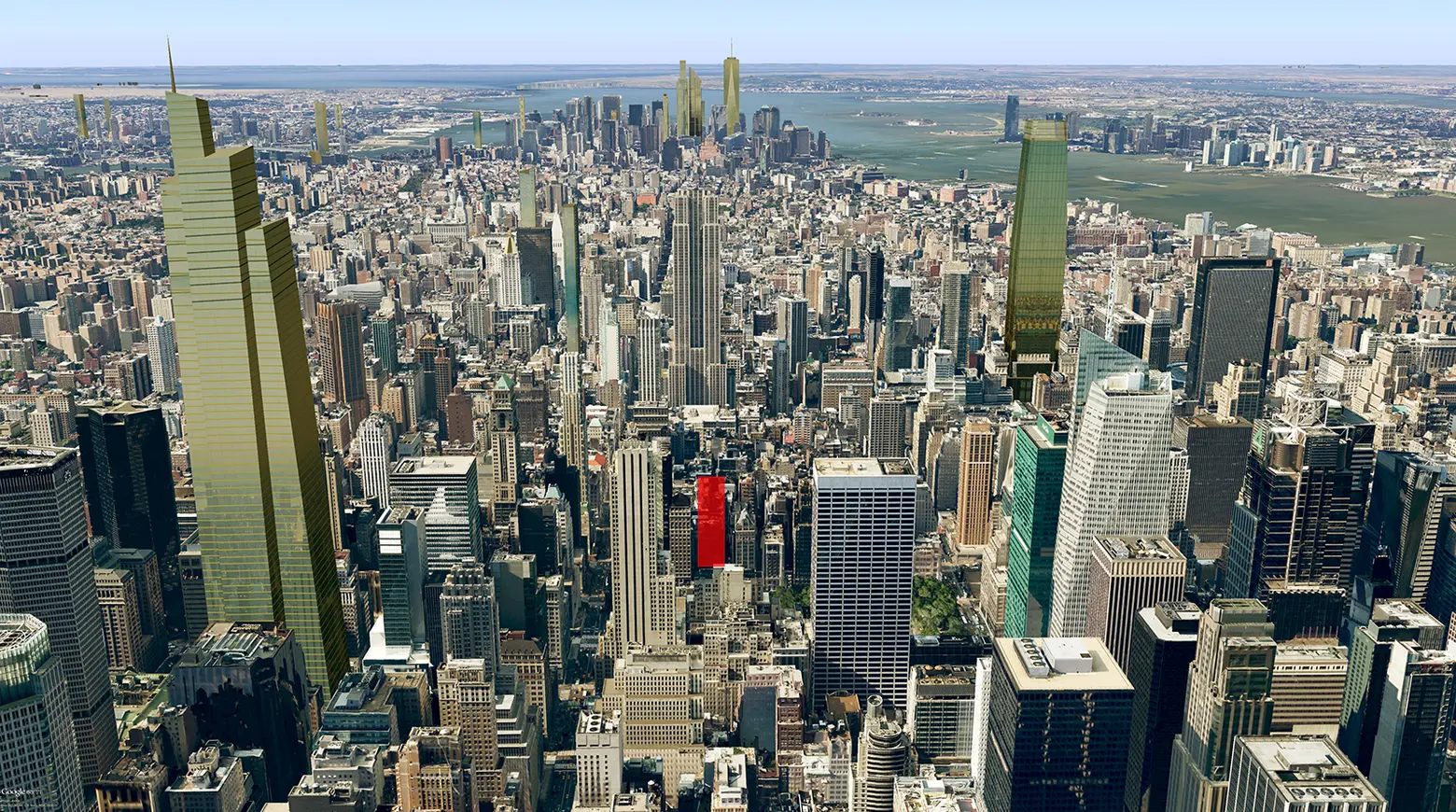
20 West 40th Street location highlighted in red; Image from CityRealty
Consistent with previous proposals for the site, HFZ’s tower is slated to rise 32 stories tall with a shorter west wing, which allows it to rise free-standing while maintaining the up-and-down character of the remarkable block. The façade maintains a rigorous succession of deep-framed windows a la 432 Park.
The project’s previous incarnation, known as The View at Bryant Park, was put forward by the Starwood Capital Group in 2007, envisioned as a mixed-use tower of 150 hotel rooms and 64 condos. The plans approved by both Community Board 5 and the Landmarks Preservation Commission similarly called for a restrained minimalist design of 31 stories, designed by Morris Adjmi Architects.
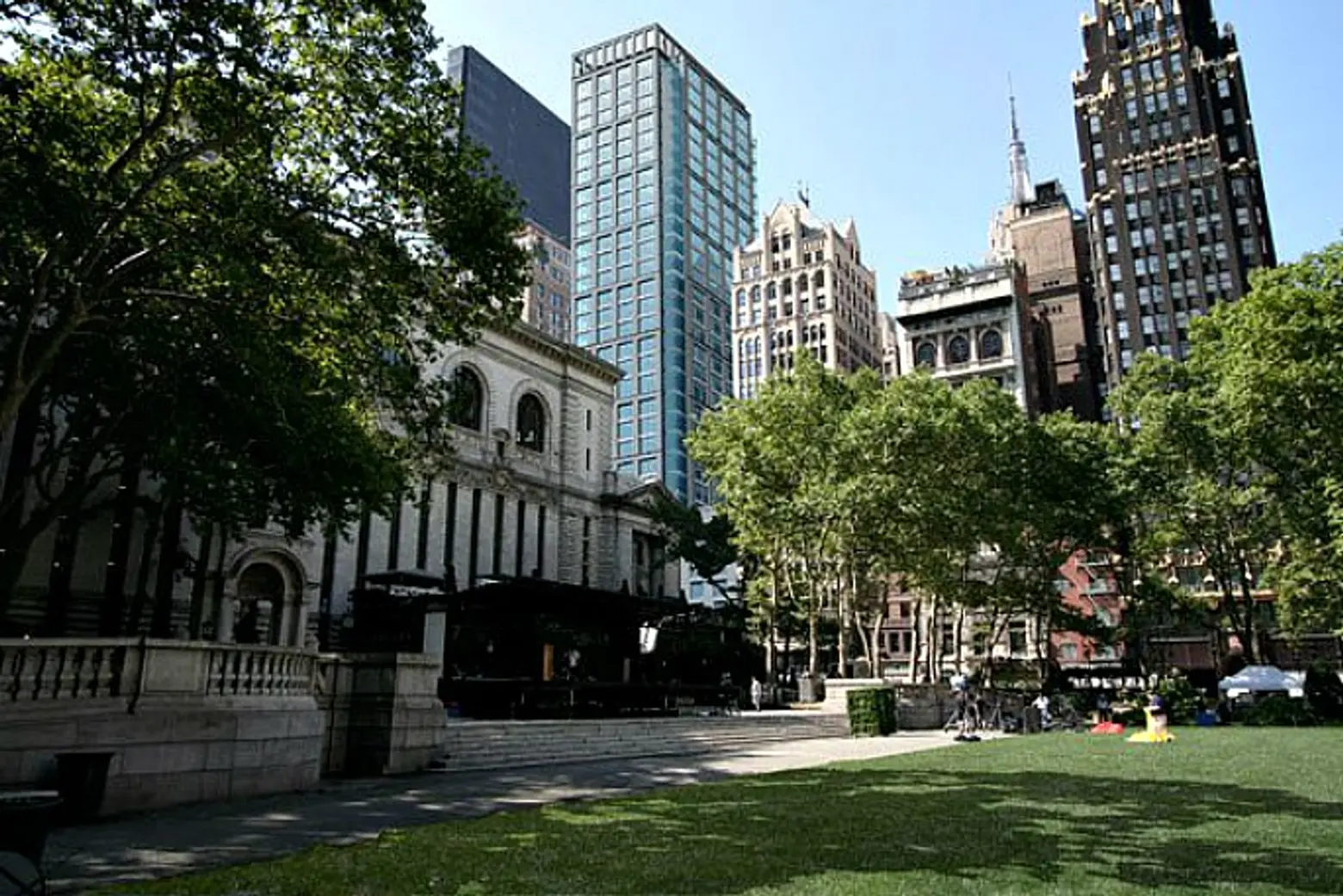
Earlier design by Morris Adjmi Architects
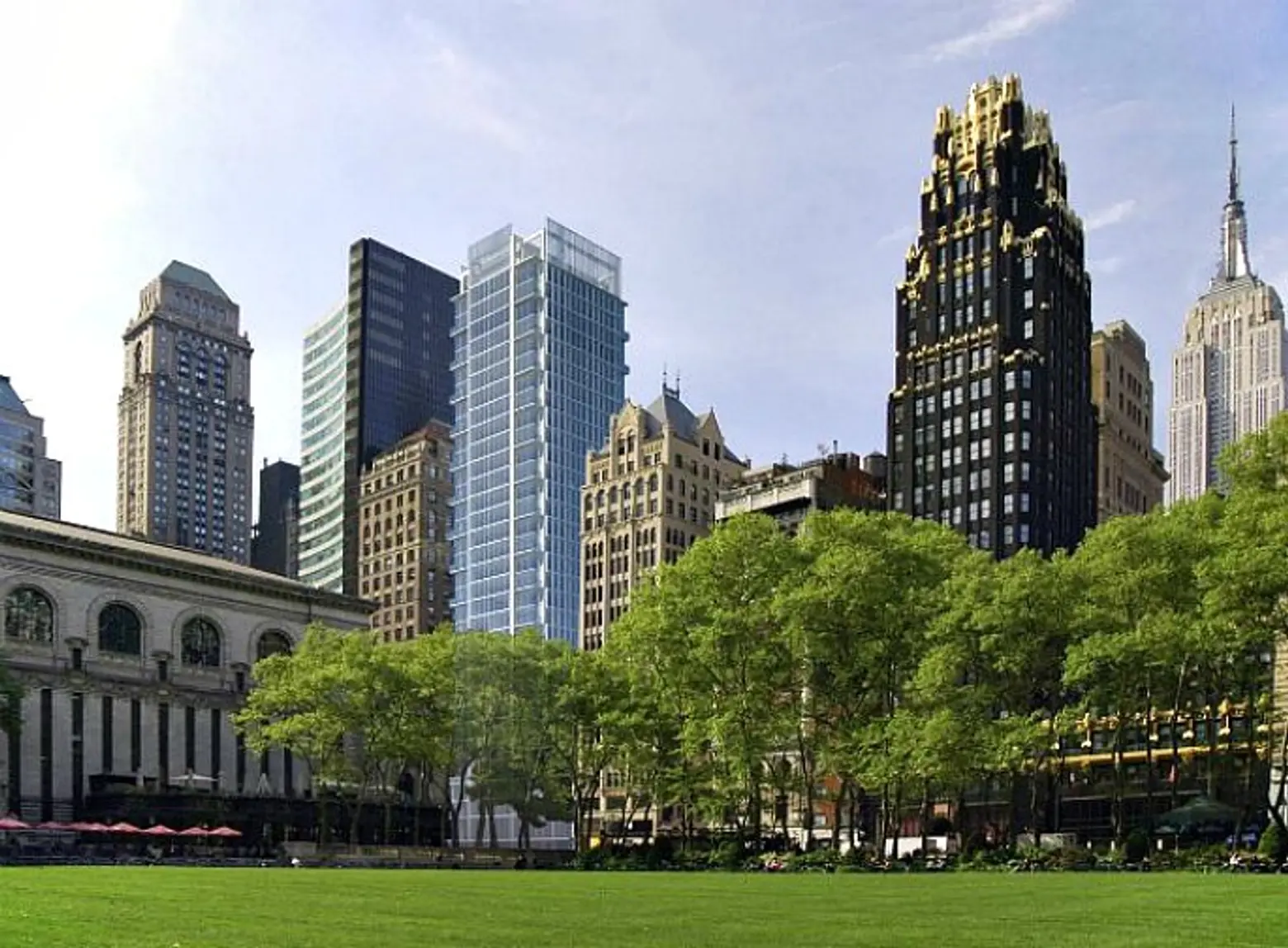
Earlier design study by Spivak Architects
The latest design is a welcome departure from a presumably outdated rendering posted by the real estate blog site YIMBY a few weeks ago. That design featured a glassy tower studded with corner balconies. What are your thoughts on the new design?
