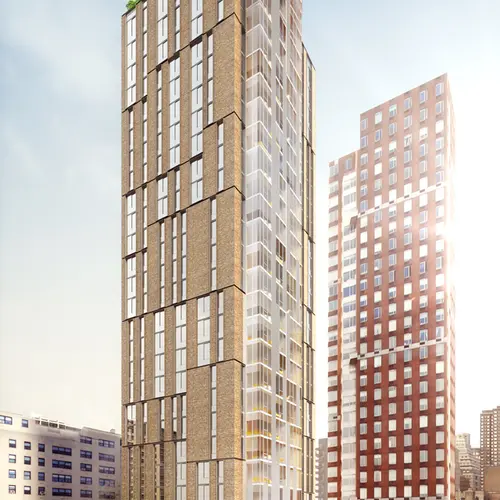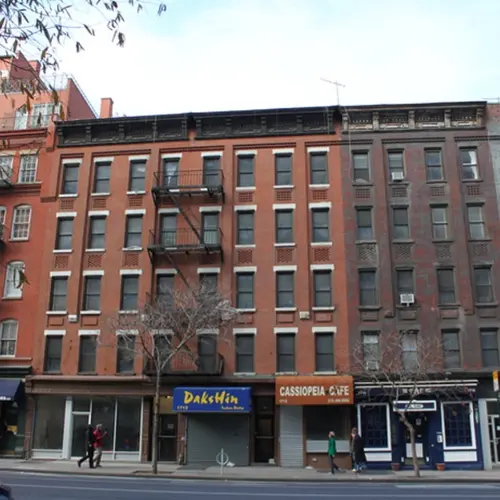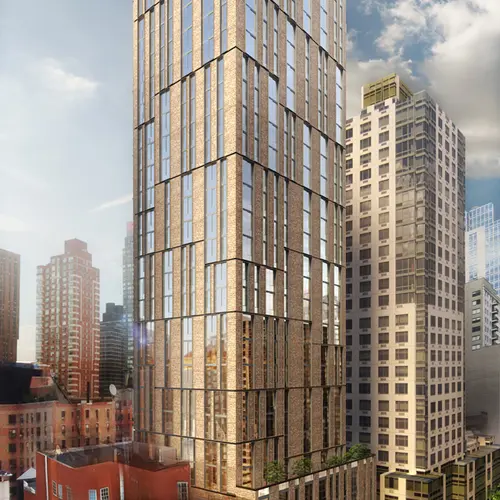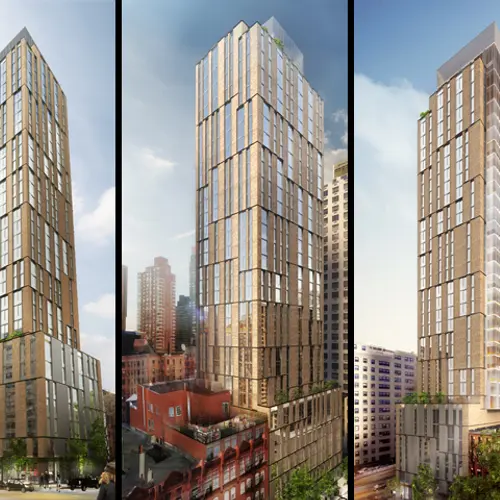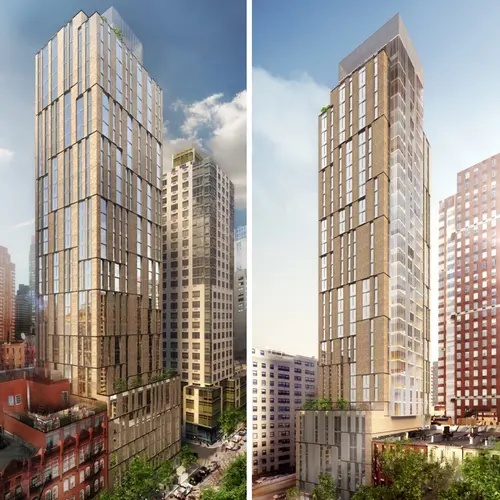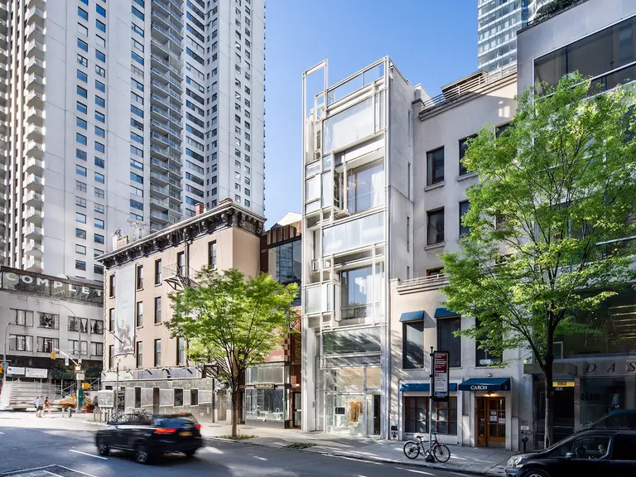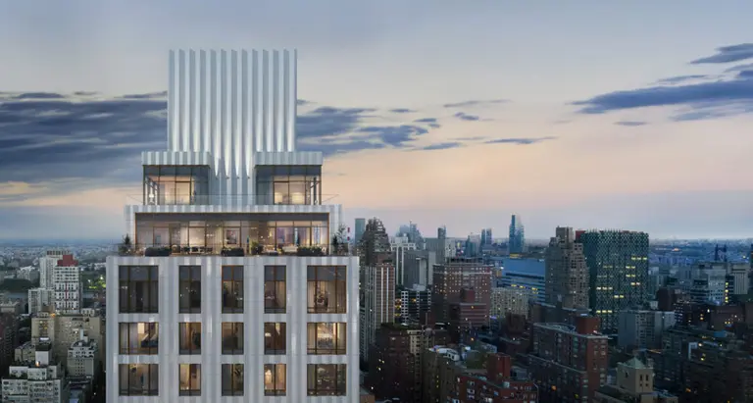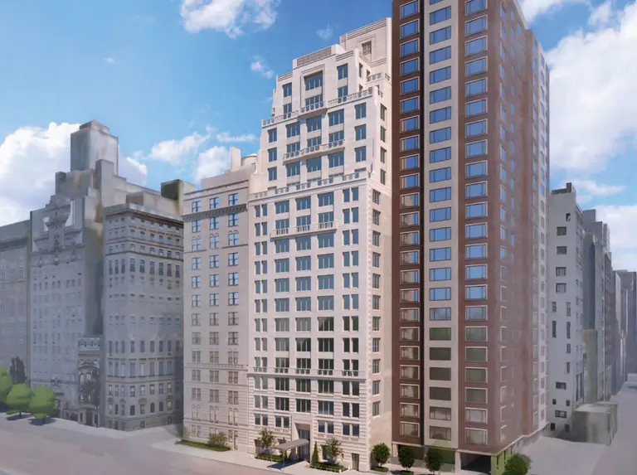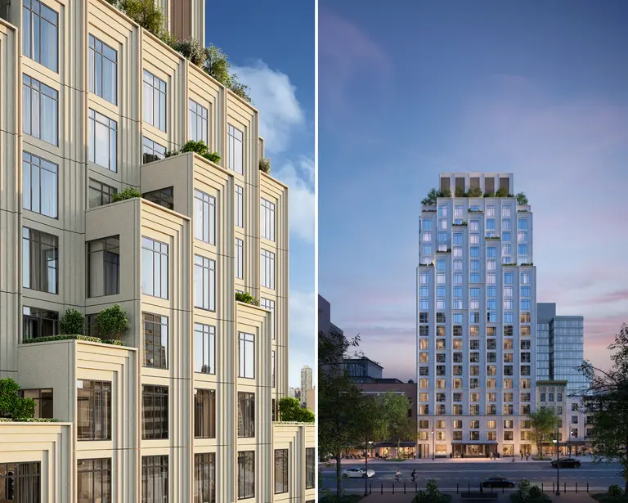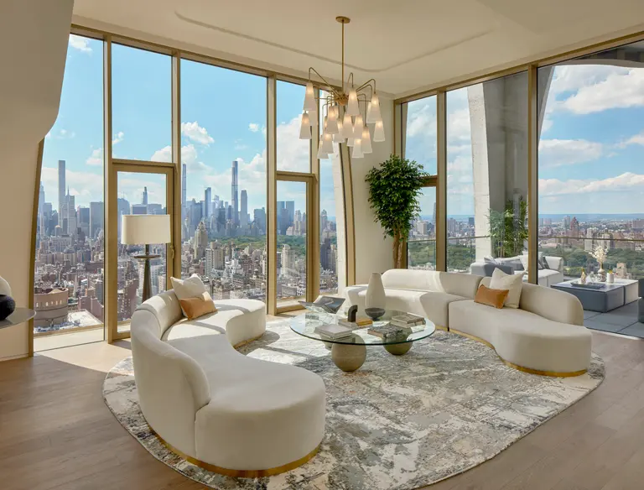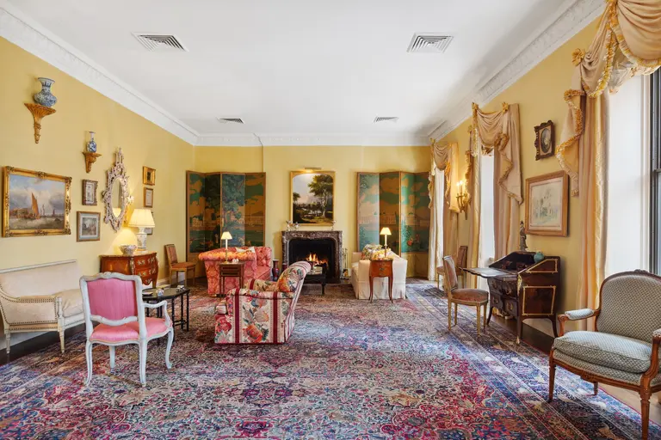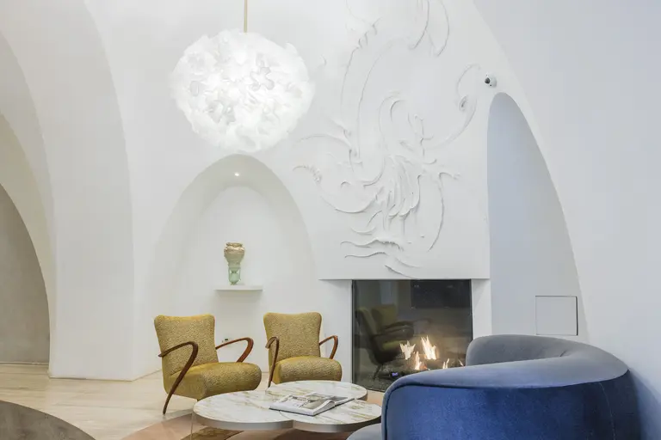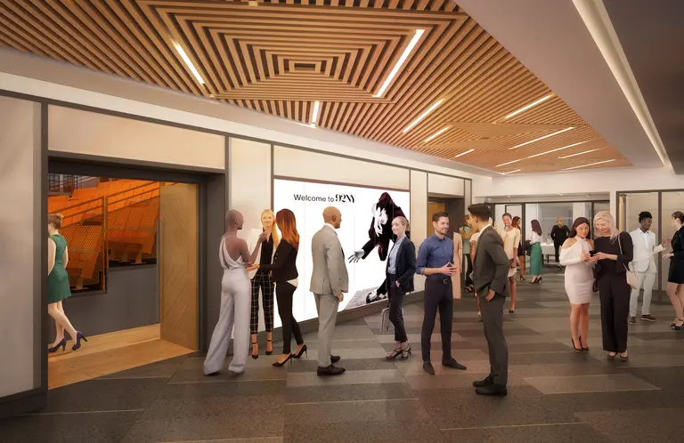REVEALED: SHoP-Designed Condos by Anbau on the Upper East Side
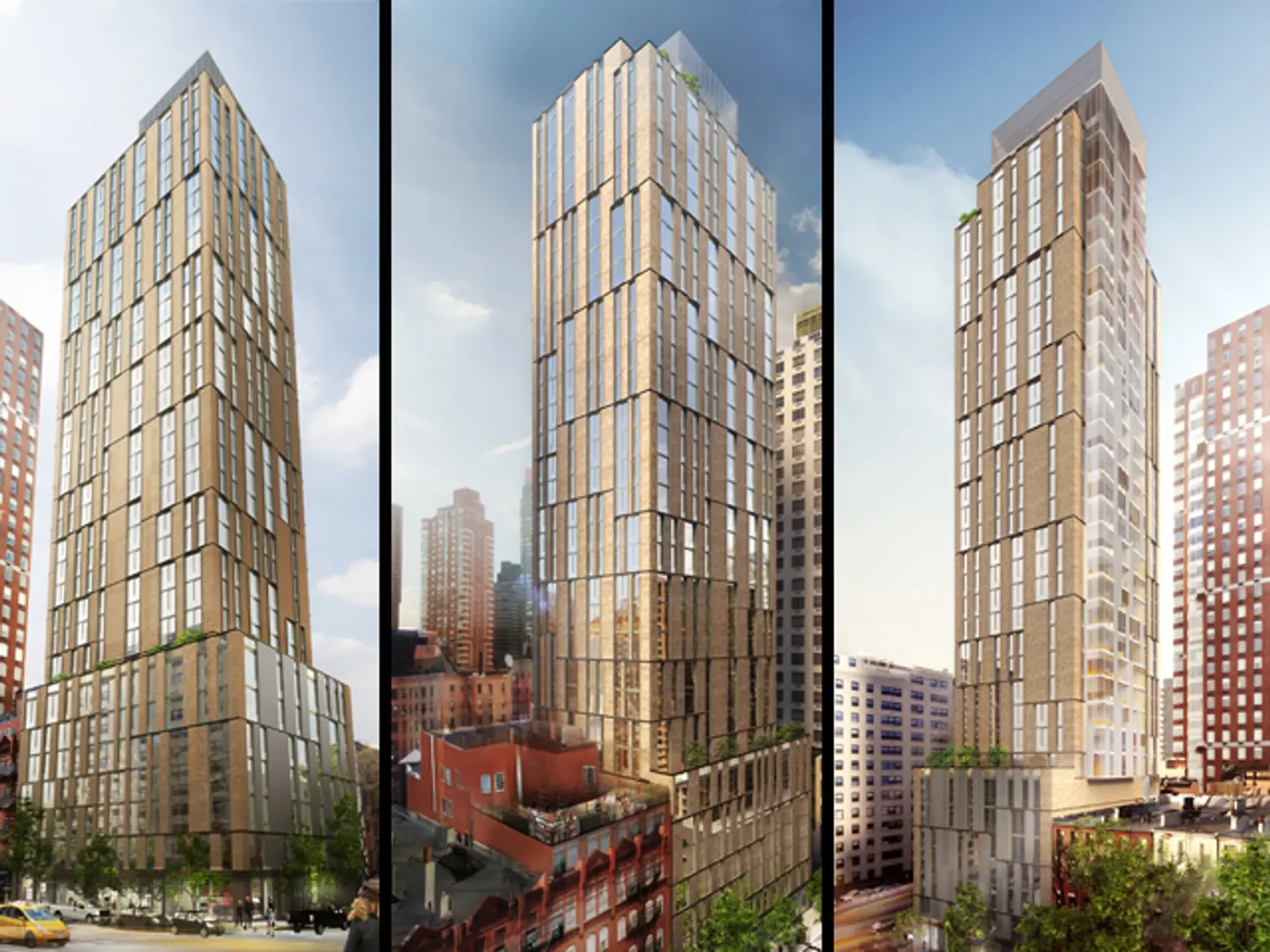
Looks like the Upper East Side will be adding another luxury condo project to its roster–but this time it’s an “affordable luxury” building. Located at 1711 First Avenue at East 89th Street, the 34-story building is being designed by SHoP Architects for Anbau Enterprises, who has shared renderings of the project with New York YIMBY.
The building will have a bluestone base with a small cantilever over the 89th Street entrance. The rest of the façade will be brick and glass, offering floor-to-ceiling windows without the total curtain wall appearance. The western façade will be slightly glassier than the rest of the building.
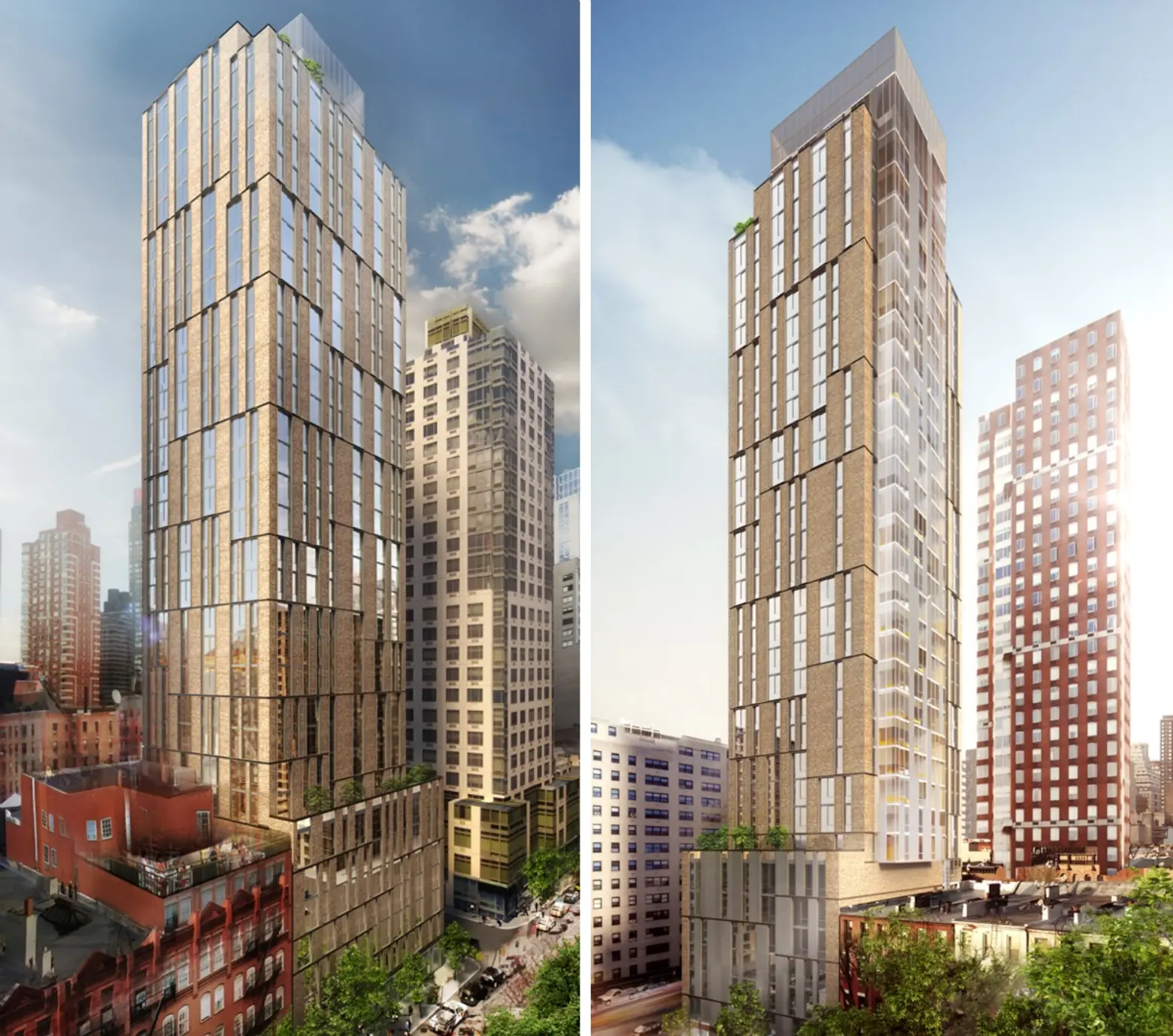
According to building permits, the site will have 78 apartments and 186,332 square feet of residential space. The units will range from one to four bedrooms and from 875 to 2,850 square feet. The building will also have an additional 3,558 square feet of commercial space on First Avenue. Anbau says the retail tenant will fit with the project’s amenities, which may include an indoor basketball court. The developer is also working on a 29-spot robotic parking system.
As the Second Avenue subway nears completion, more and more residential projects are popping up along the eastern avenues of the Upper East Side. As we noted last month, CityRealty reported that the average sales price per square foot for condos east of Third Avenue increased 11.4 percent in 2013 from the previous year and the average price per square foot increased 7.7 percent.
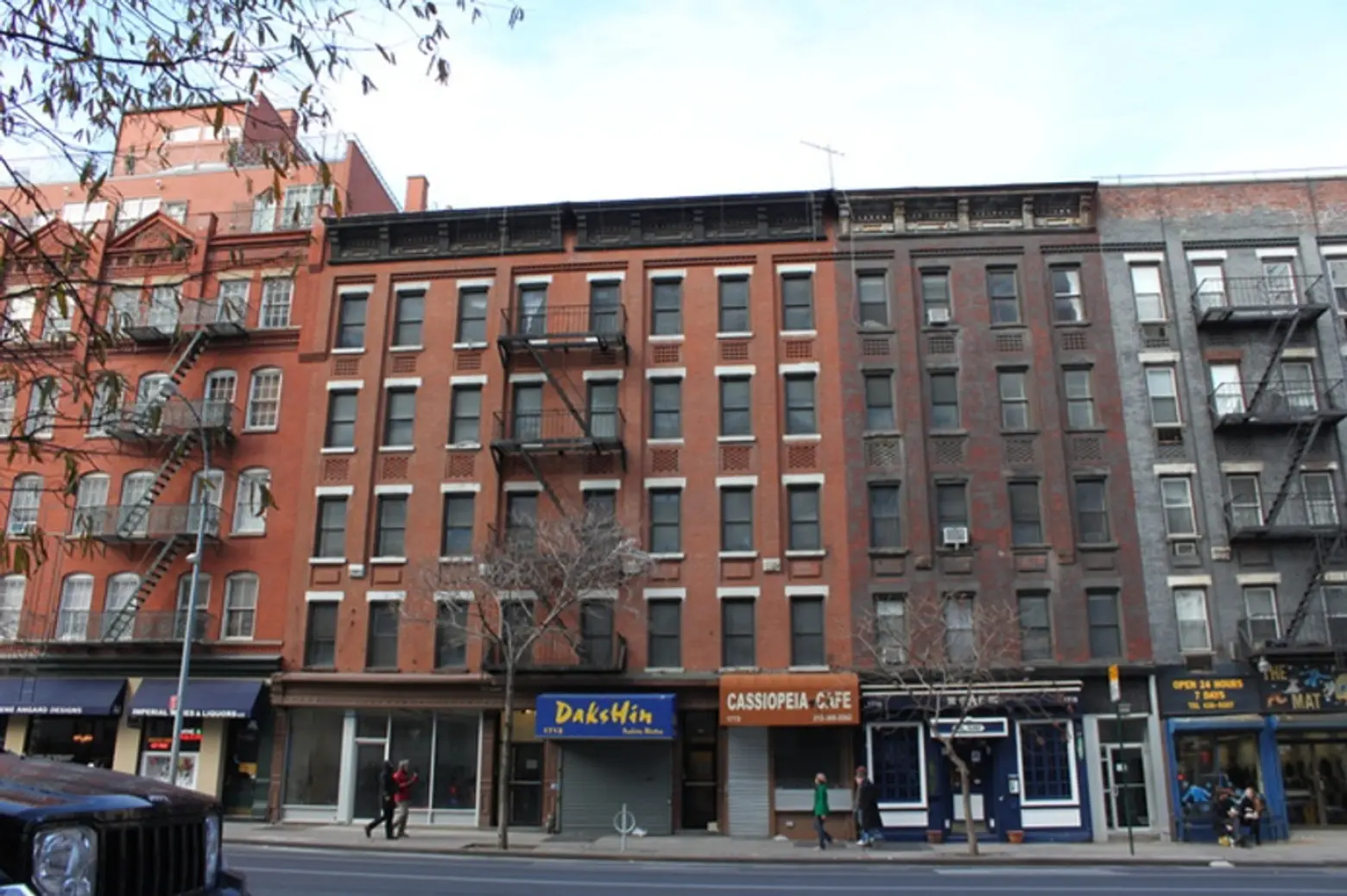 The tenements slated for demolition to make way for 1711 First Avenue
The tenements slated for demolition to make way for 1711 First Avenue
Construction at 1711 First Avenue should commence in January after the four tenements on the corner site are demolished. It’s projected to be completed by the end of 2016, which is also the planned opening of the Second Avenue subway.
[Via New York YIMBY]
Images courtesy of SHoP/Anbau
