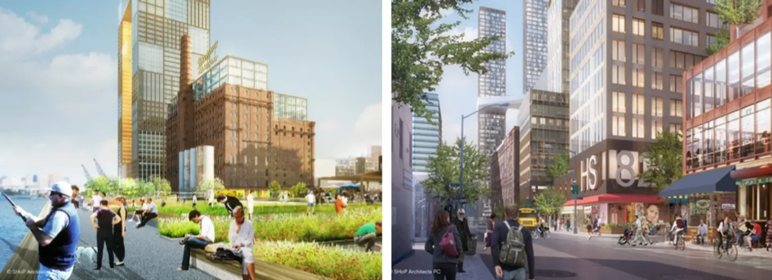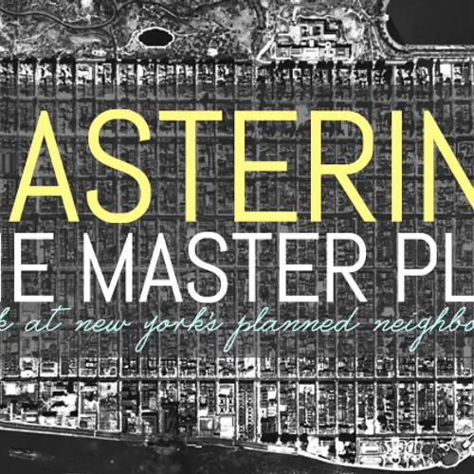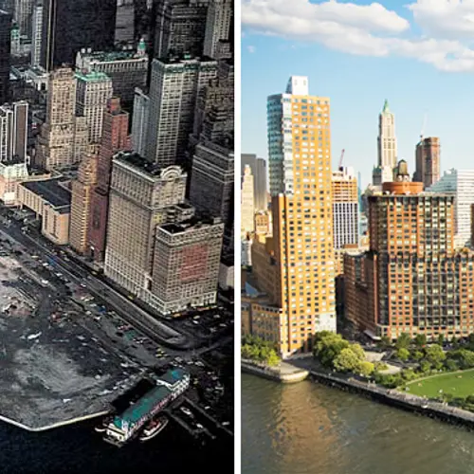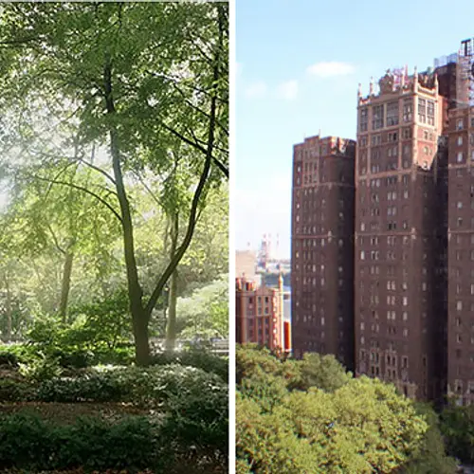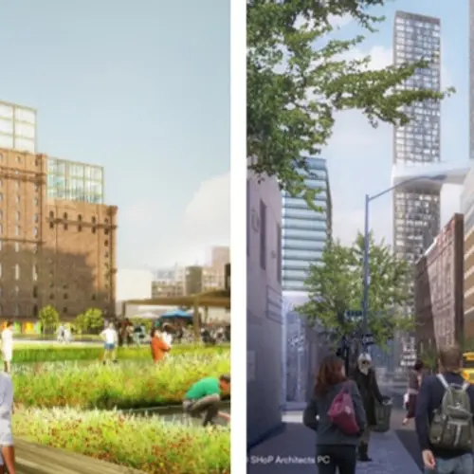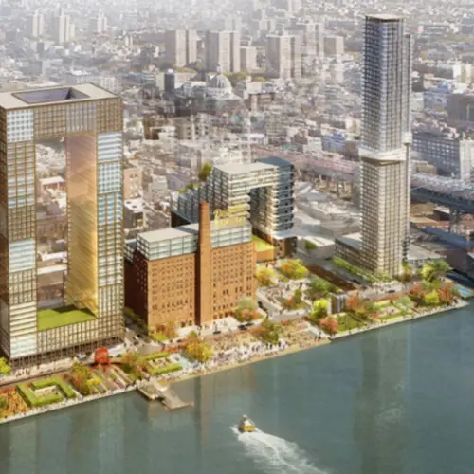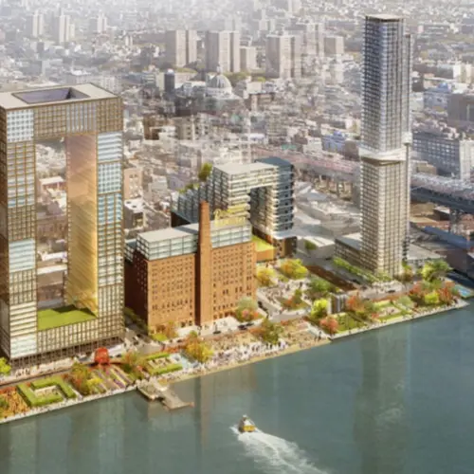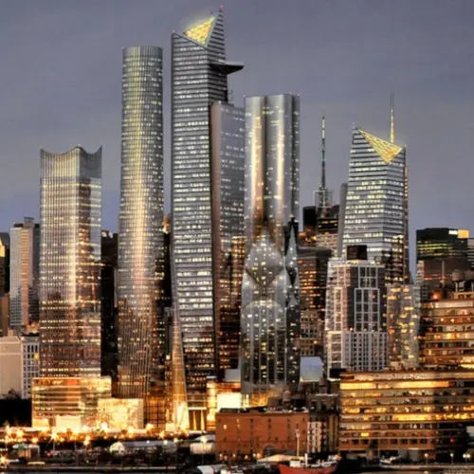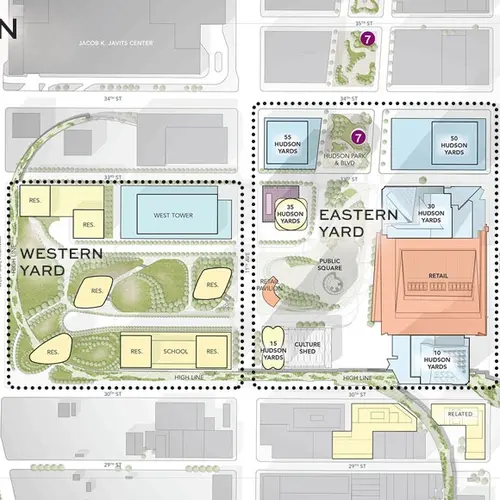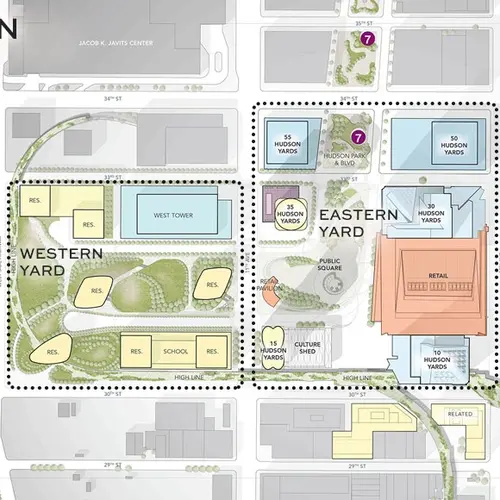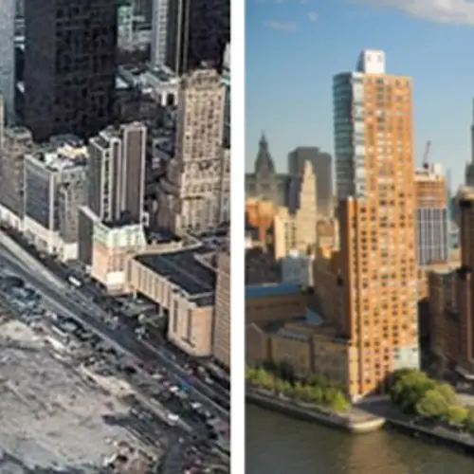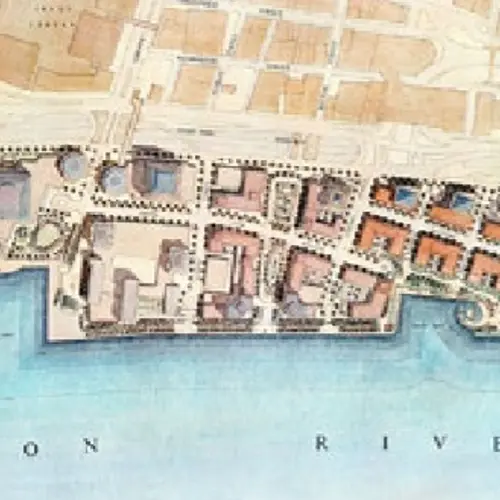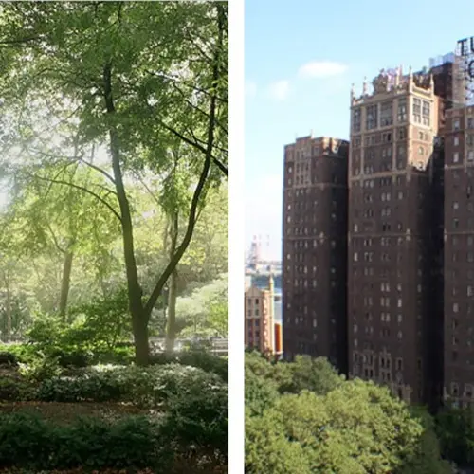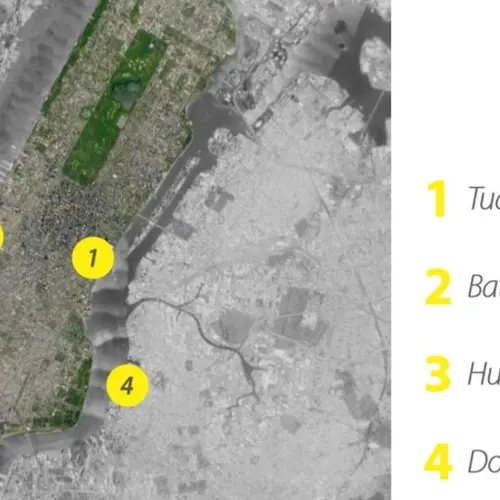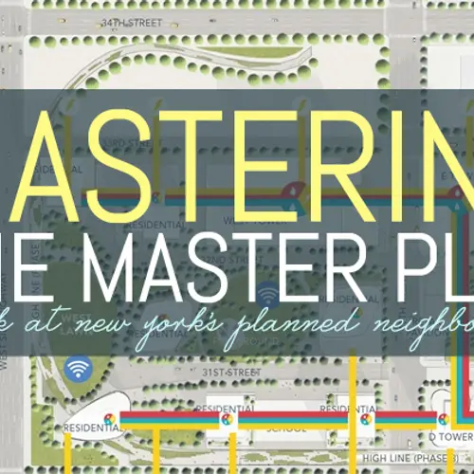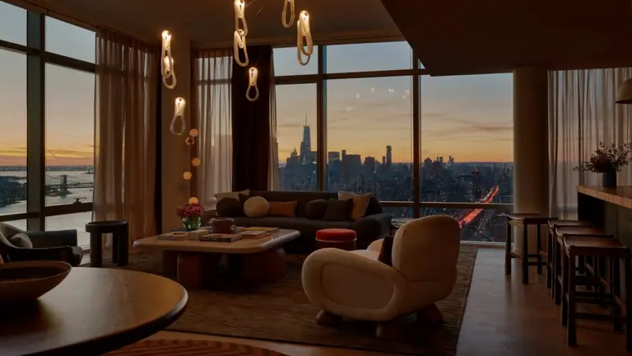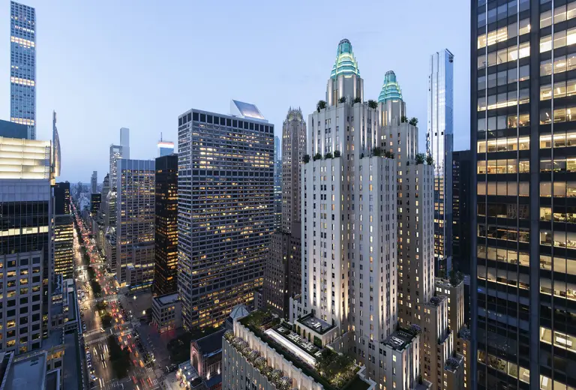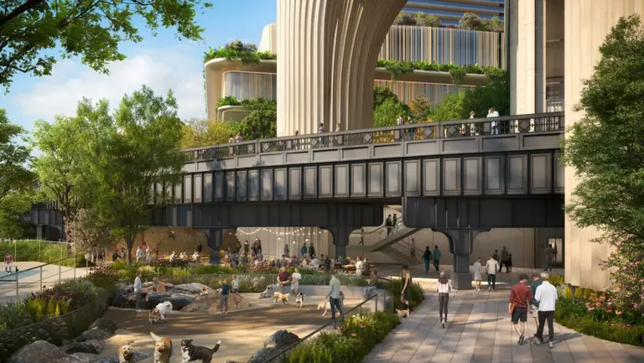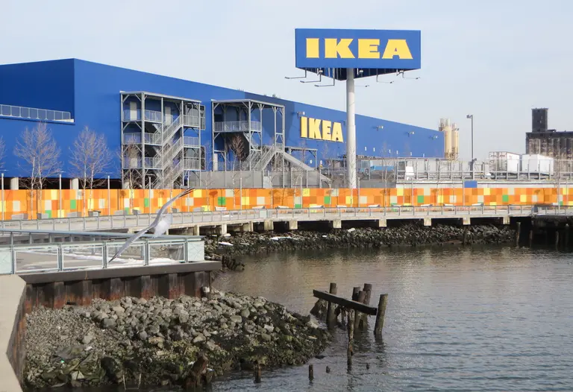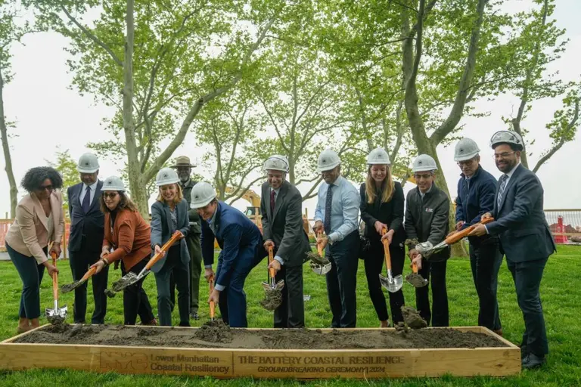Mastering the Master Plan: A Look at NYC’s Planned Neighborhoods
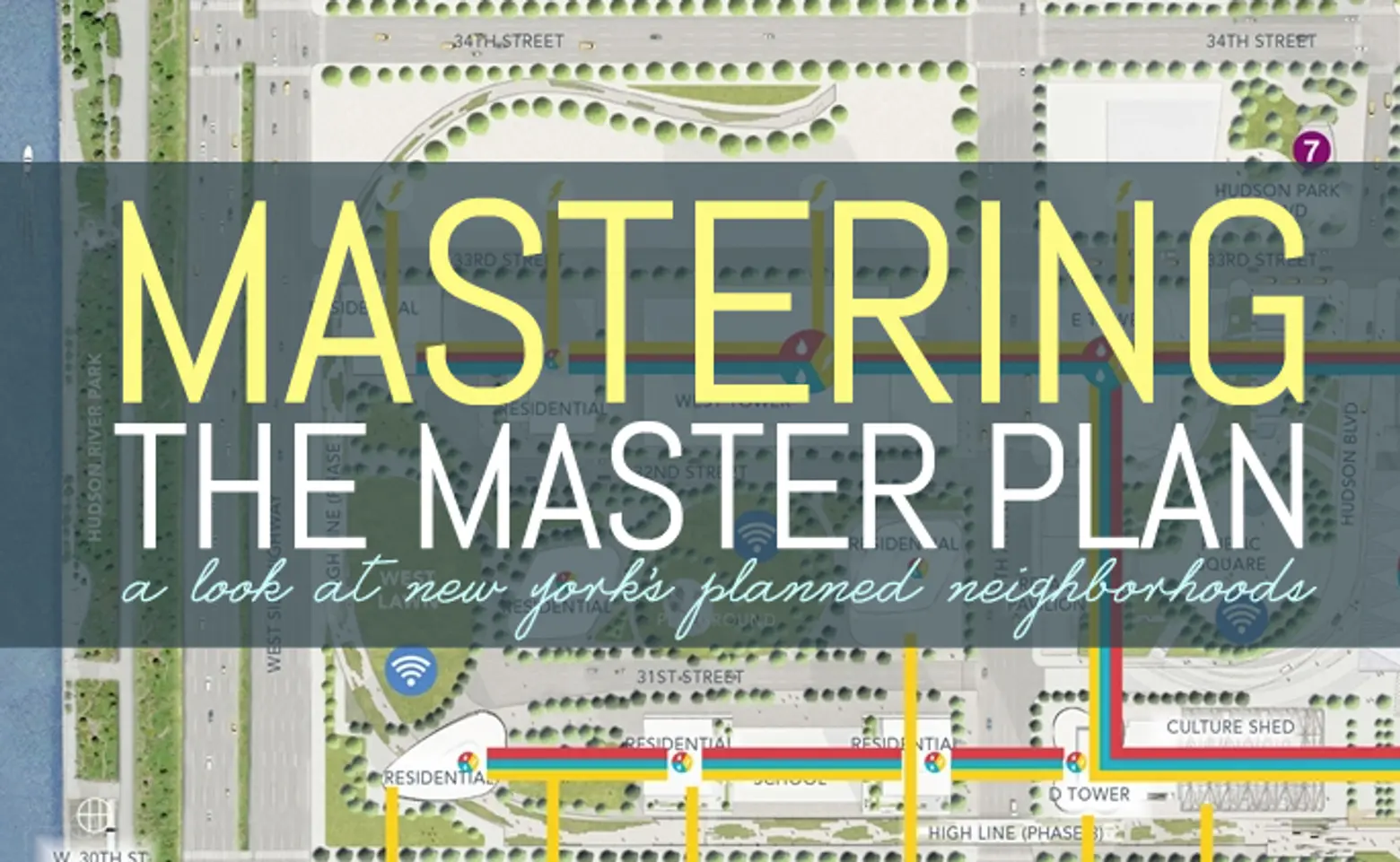
We often think of the street grid as New York’s greatest “master plan.” Officially known as the Commissioners’ Plan of 1811, this put in place the original, gridded street pattern that we still know today. But there have been several other master plans that took shape on a smaller scale within the linear configuration of Manhattan. These planned communities were largely conceived to transform blighted or underutilized areas into suburban enclaves or peaceful oases within the big city. And just like the neighborhoods that grew organically among the street grid, these master-planned areas each have a unique character. They’ve also influenced a new crop of developments, currently under construction on the West Side and in Brooklyn.
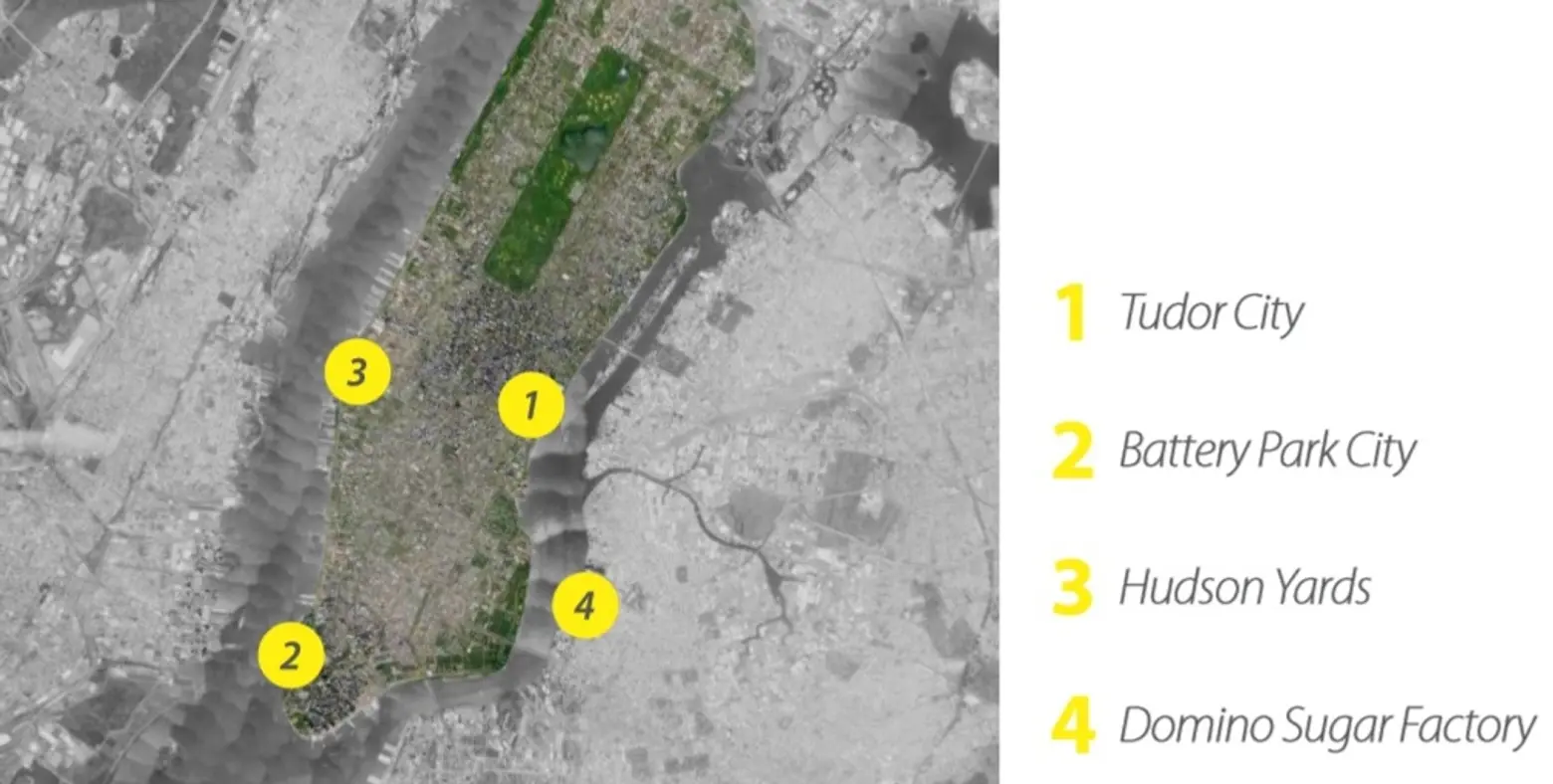
Tudor City: Urban Utopia
Located in Midtown East between First and Second Avenues and 41st and 43rd Streets, Tudor City is the first residential skyscraper complex in the world. It was developed in the 1920s by Fred French as an attractive, affordable home for middle-class workers who had begun to flee to the suburbs. The site had been known as Goat Hill and was overrun with squatters and slaughterhouses, but French chose the area for its central location and proximity to Grand Central.
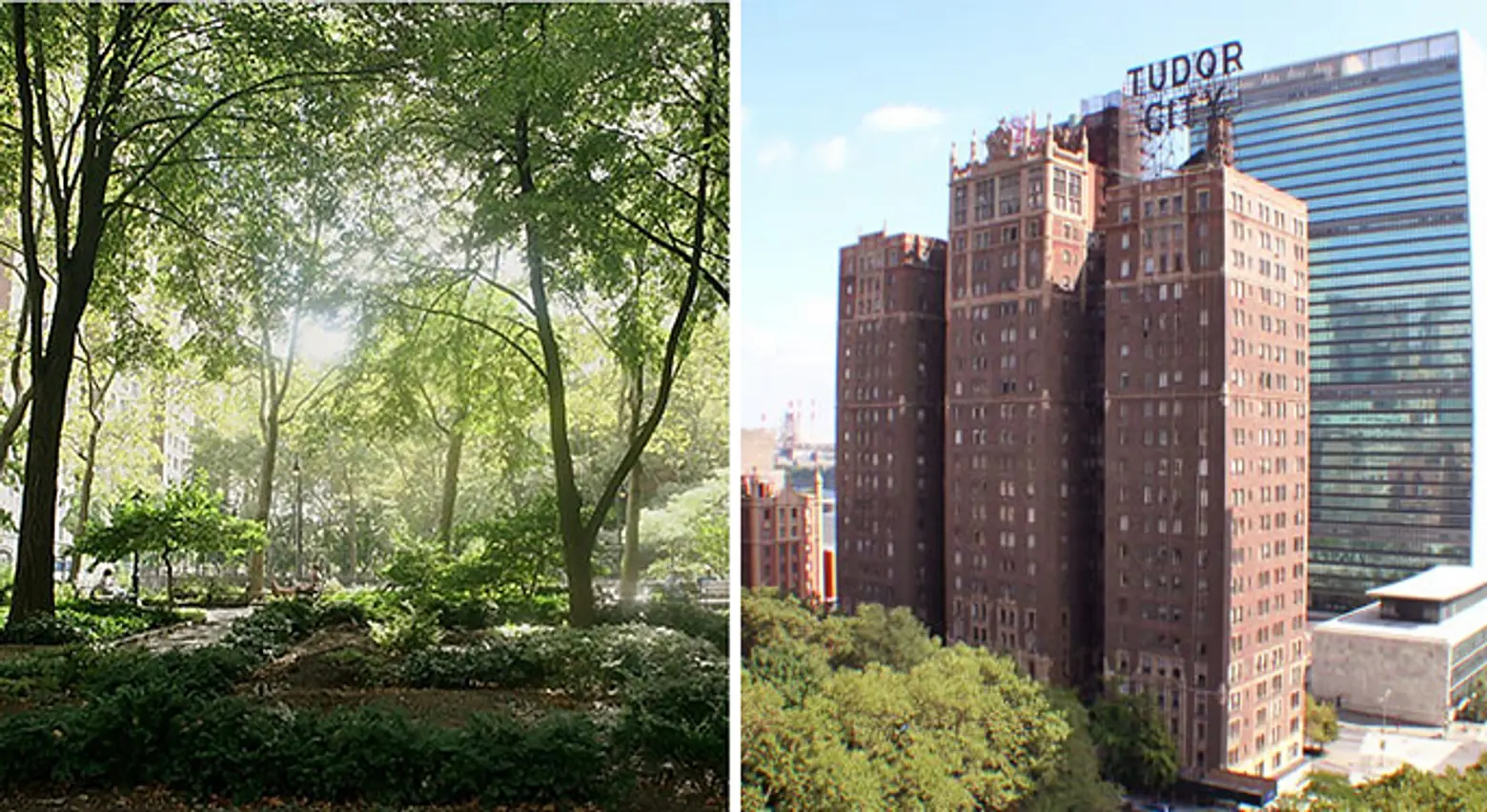 L: Tudor City gardens; R: 2 Tudor City Place co-op in front of the UN Building
L: Tudor City gardens; R: 2 Tudor City Place co-op in front of the UN Building
French wanted to create a community that would offer all the amenities of suburban living, but without the commute. He chose the Tudor style of architecture, which mirrored the trend in many American suburbs. Additionally, he designed the buildings to face the perimeter gardens and courtyards rather than slaughterhouses and power plant along the East River. Arbors, gazebos, and fountains were also part of the landscape plan.
Construction on Tudor City began in 1932, and it originally catered to singles who were spending a few nights a week in the city. The complex had a mix of hotel-style studios and efficiency apartments, which rented for an average of $500 per year. Residents had access to amenities such as a drugstore, laundry, grocery store, liquor store, flower shop, restaurant, kindergarten, and even an 18-hole golf course. Today, the Tudor City Historic District is home to 5,000 mostly full-time residents.
Battery Park City: Suburb Meets City
Situated at the southwestern tip of Manhattan, Battery Park City is a 92-acre planned residential community and also the largest “green” neighborhood in the world. It was built on landfill from the World Trade Center construction and is typical of the traditional post-modern, master-planned developments where design is uniform and highly regulated, and commercial and residential buildings are largely separate.
 Battery Park City Master Plan
Battery Park City Master Plan
Planners envisioned that residents would nearby in the Financial District. They also wanted to create a community that would marry the best of suburban and urban worlds. Therefore, Battery Park City was designed with more than a third of its total acreage devoted to public parks, open space, and a riverfront esplanade.
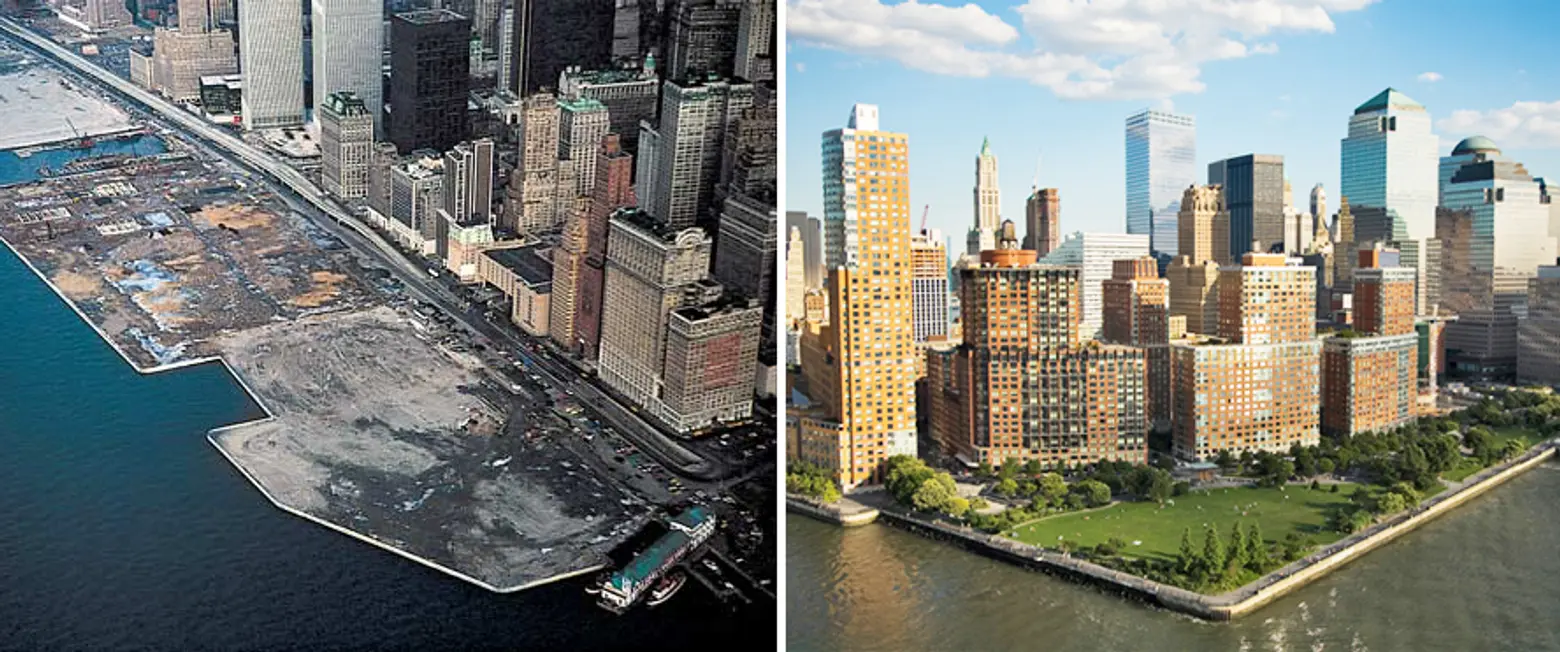 L: Battery Park City in early construction with infill from the World Trade Center; R: The North end fully developed
L: Battery Park City in early construction with infill from the World Trade Center; R: The North end fully developed
Unlike the development of the traditional street grid, Battery Park City’s commercial offerings are housed in mall-like structures. Referred to as “Goldman Alley,” one of the two main retail hubs consists of a glass canopy-covered passageway that connects the bank’s headquarters at 200 West Street and the Goldman-owned Conrad Hotel. It has many popular city “imports” like Danny’s Meyer’s Shake Shack and a bakery from renowned pastry chef Francois Payard. At first, Battery Park City was characterized by its affordable housing, but today the area is a fully upscale with a mix of high-end rentals and condos that feature some of the city’s finest amenities and eco-friendly features.
Hudson Yards & Domino Sugar: The Next Evolution
Chances are you’ve heard a lot of buzz around both of these currently-under-construction, master-planned developments. Hudson Yards and the Domino Sugar Factory differ from the traditional, large-scale complexes that tried to contrast city life. Instead, they focus on mixed-use buildings designed by different architects, thereby serving as a natural extension of their urban surroundings.
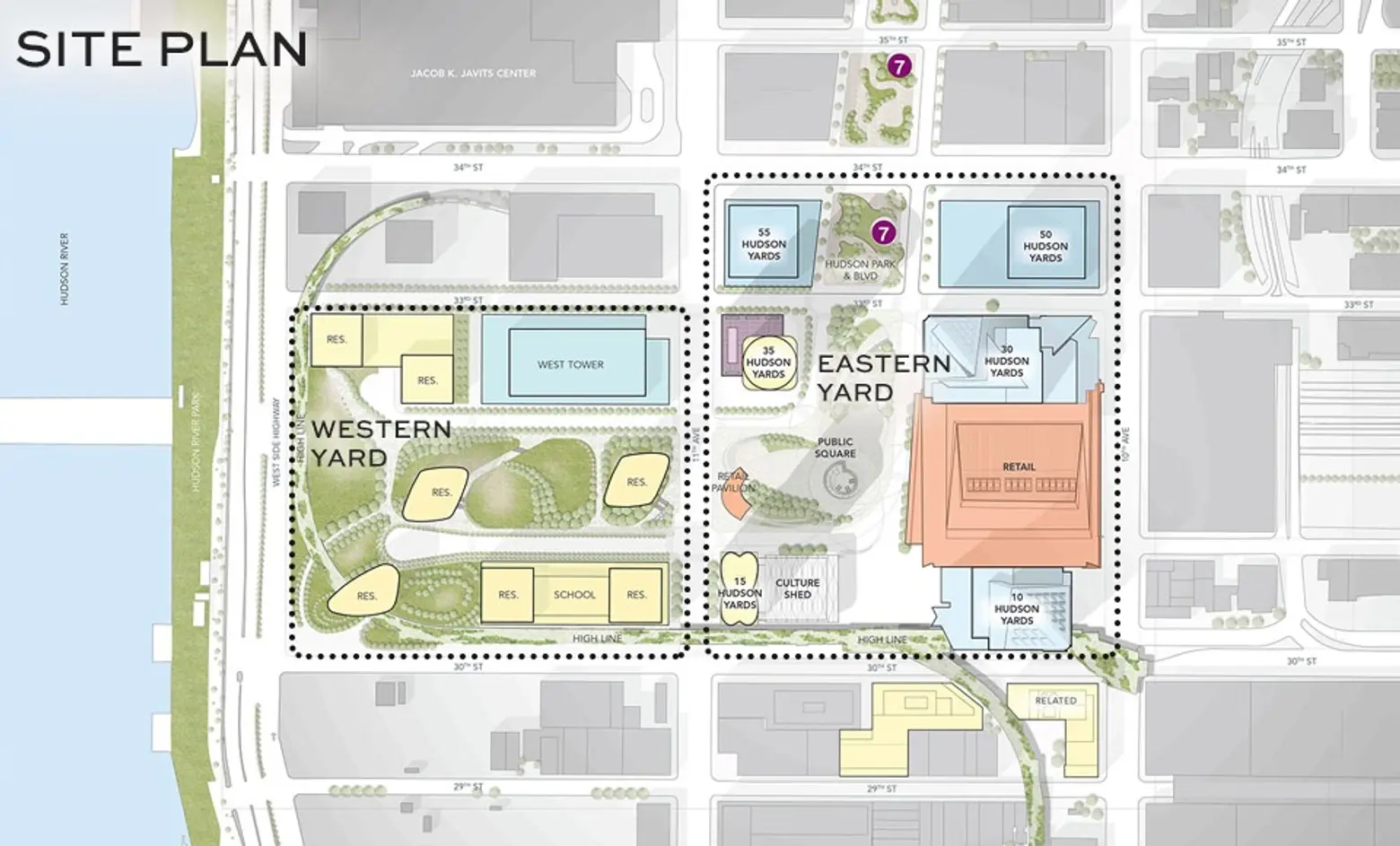 Hudson Yards Master Plan courtesy of Hudson Yards
Hudson Yards Master Plan courtesy of Hudson Yards
Hudson Yards will rise along the Far West Side above the West Side rail yards atop a 37,000-ton foundation. The 26-acre neighborhood will feature 10 mixed- use, high-rise buildings; a mall; 14-acre park; cultural space; hotel; and public school. It will also boast its own 13.2-megawatt generator, Wi-Fi connectivity, and a pneumatic trash system.
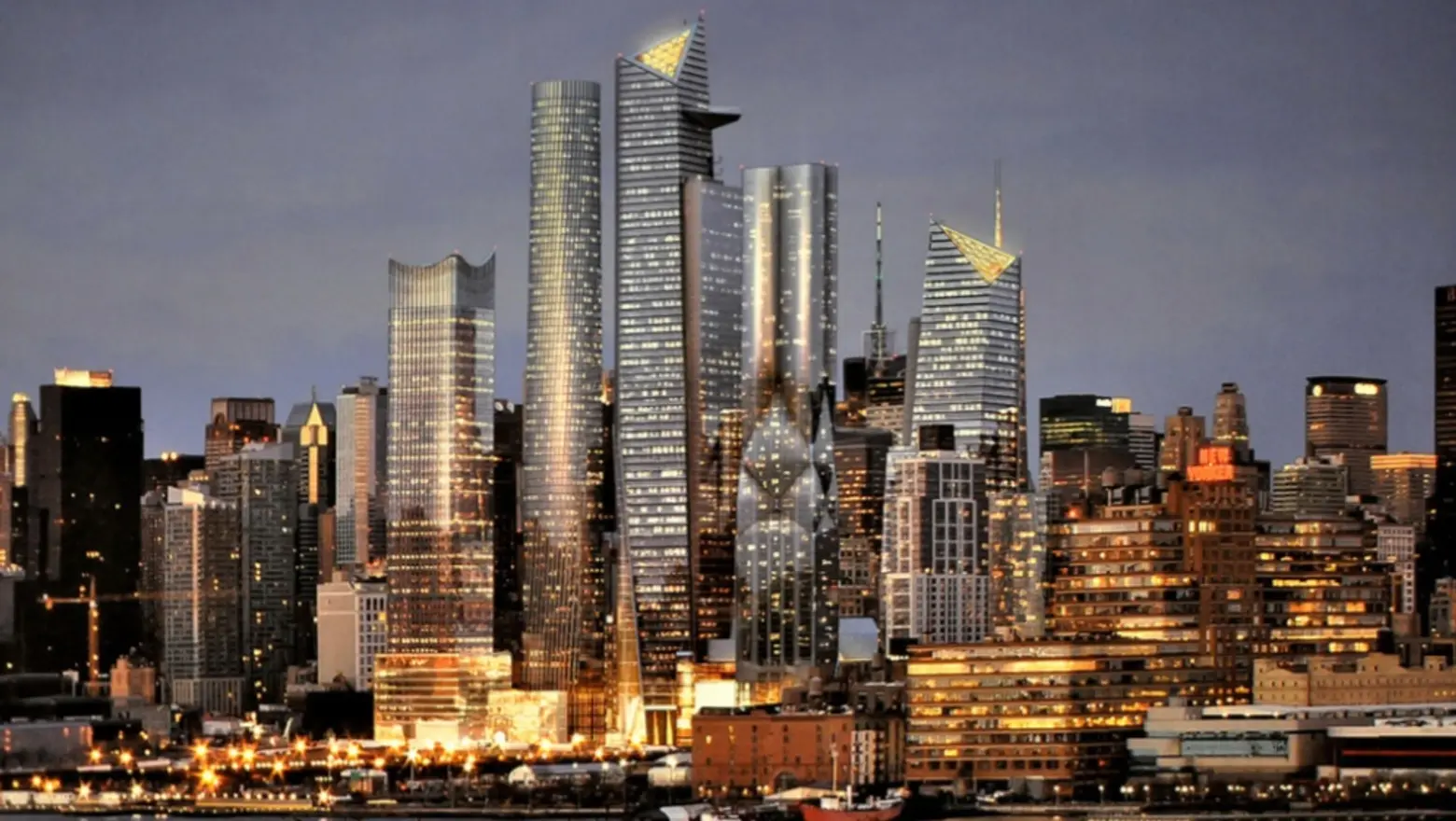
The $20 billion project – the biggest private real estate development in the world – is being developed by Related with a focus on integrating the buildings into the overall fabric of the city while hugging the High Line at its adjacent points. Kohn Pedersen Fox architects created the master plan for the site and has also design buildings along with Diller Scofidio + Renfro and David Childs of Skidmore, Owings and Merrill. The large and modern architectural makeup of Hudson Yards seems to have slightly less of that organic neighborhood vibe.
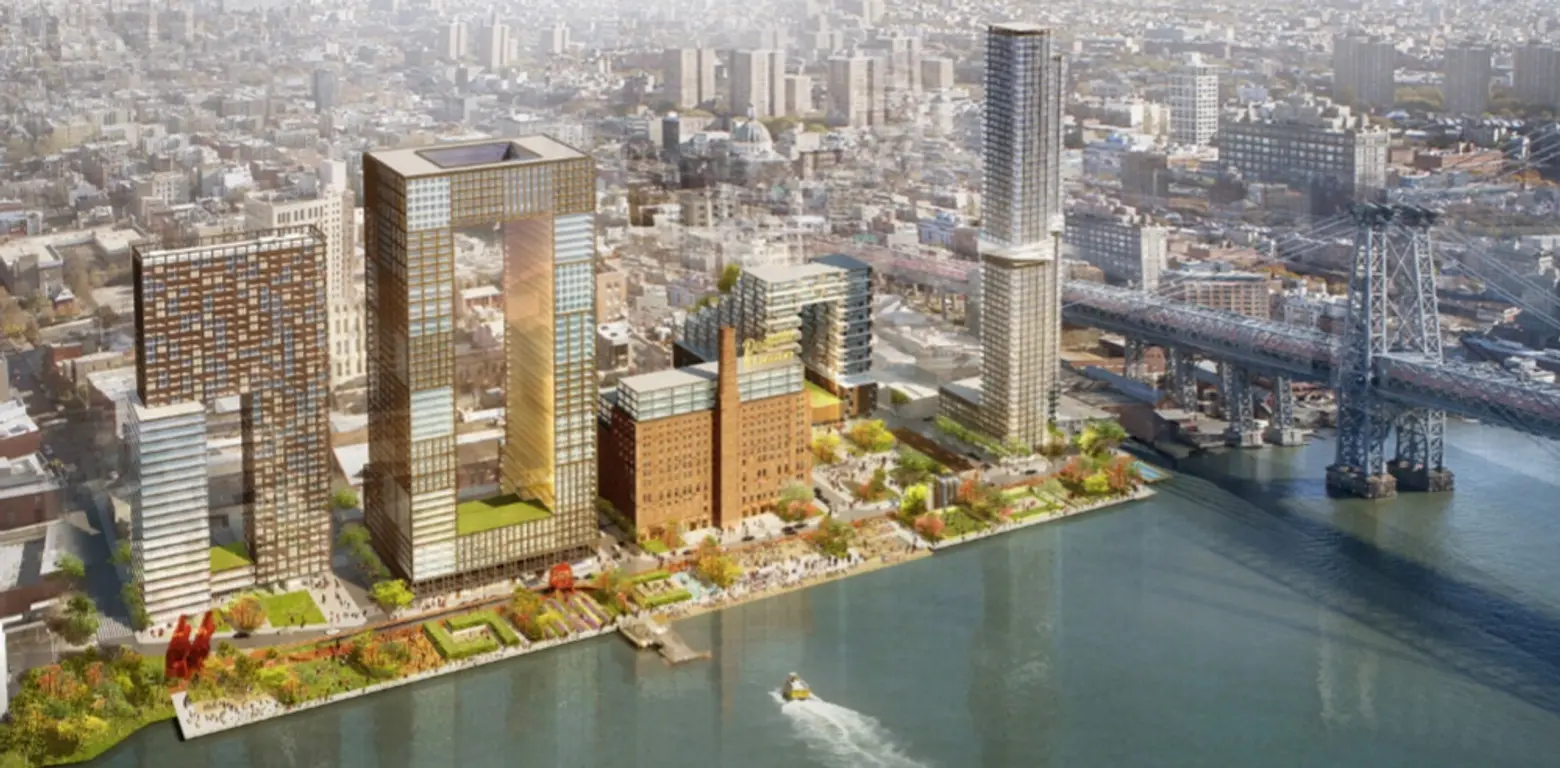
The Domino Sugar Factory site was the former home of the American Sugar Refining Company. The Williamsburg complex dates back to 1882 when it was the largest sugar refinery in the world. It’s now making headlines as the most important waterfront real estate site in Brooklyn. The original redevelopment plan, prepared by Rafael Viñoly Architects, called for four massive buildings set along the East River waterfront, but, when this didn’t sit well with the community, owners Two Trees asked SHoP Architects to reimagine the site.
The new design features five buildings with 631,000 square feet of office space and over 2,000 new apartments, along with 60 percent more open space. It also will have a one-quarter-mile long esplanade with kayak launches, picnic areas and beer gardens, as well as its own High Line-style park constructed from salvaged factory materials. Similar to the makeup of Hudson Yards, SHoP is designing two of the five buildings and will commission other architects to design the remaining three. Buildings will include innovative sky bridges that allow light and air to pass through to the adjoining neighborhood.
Seems like the new planned developments definitely had some help from their predecessors mastering the master plan. What do you think of the new projects?
[Via CityRealty]
