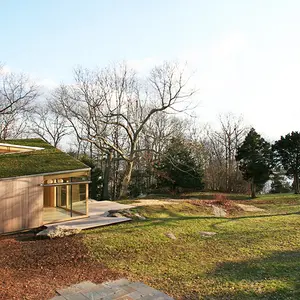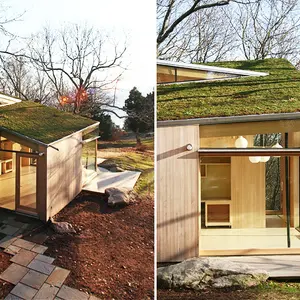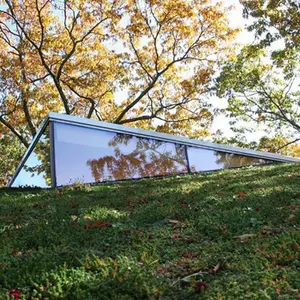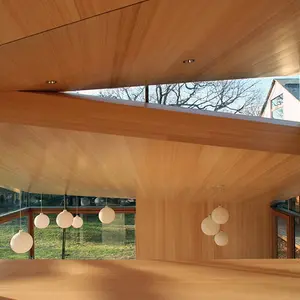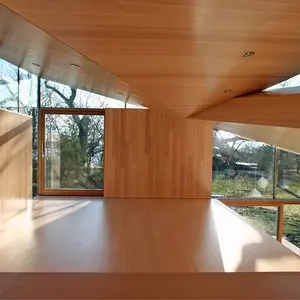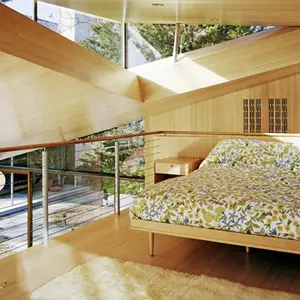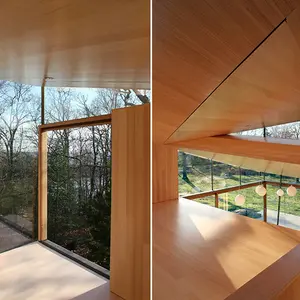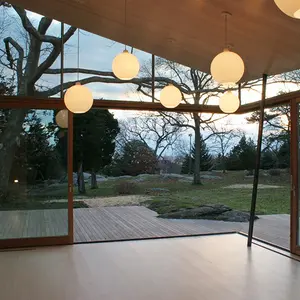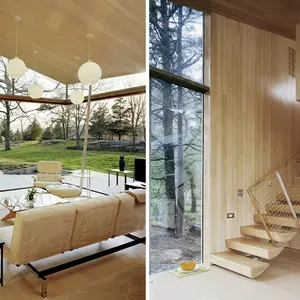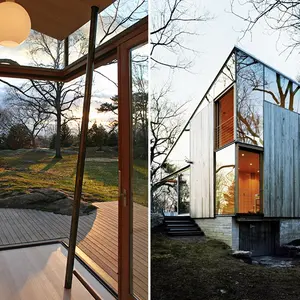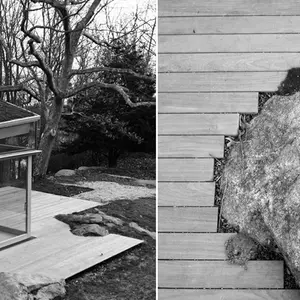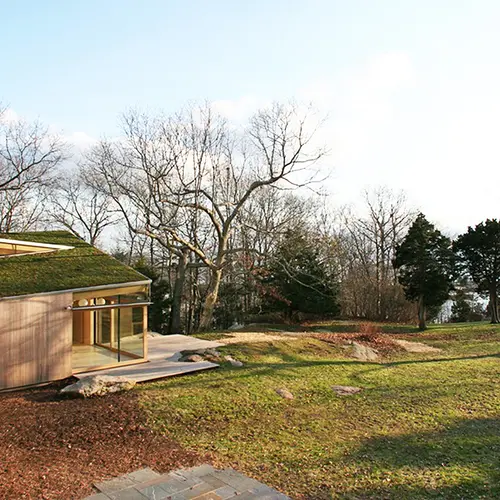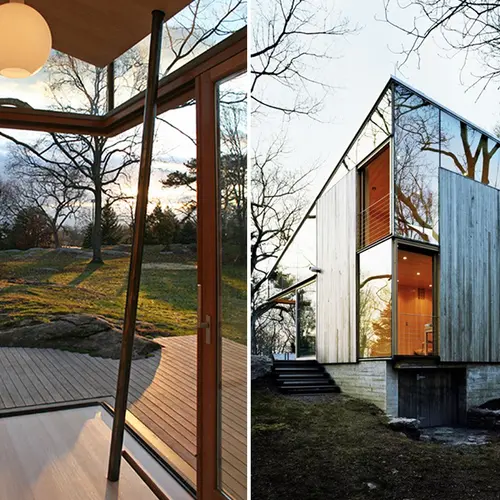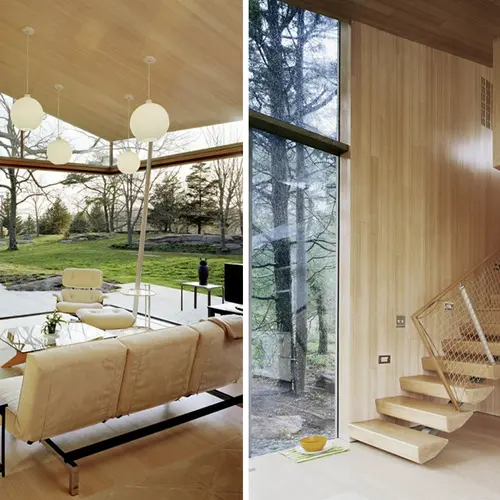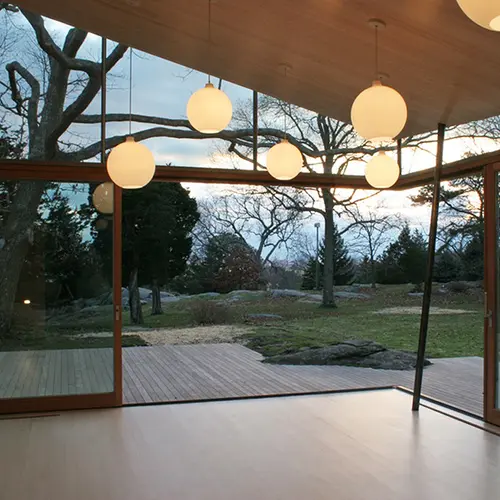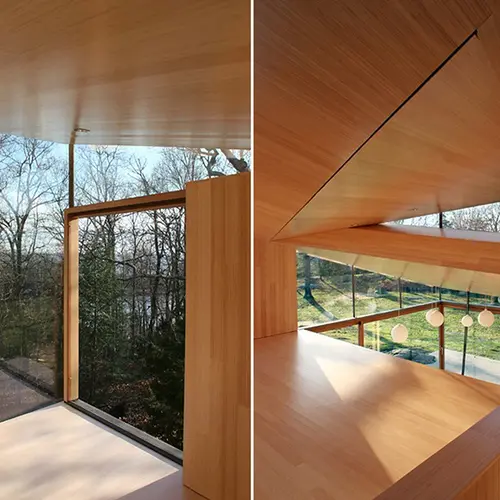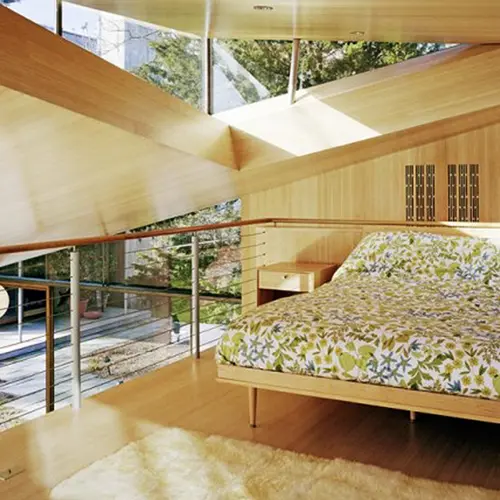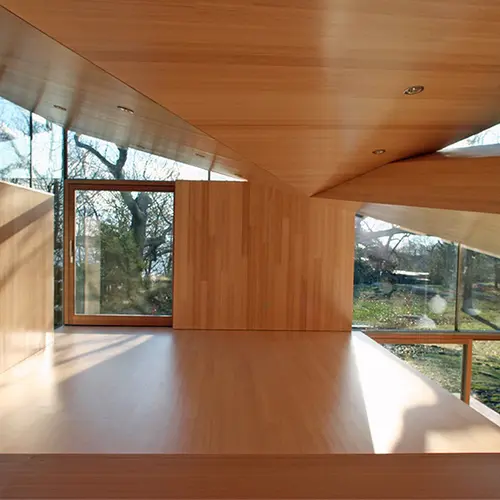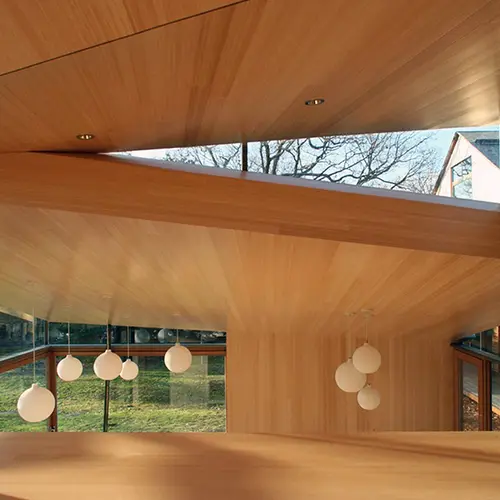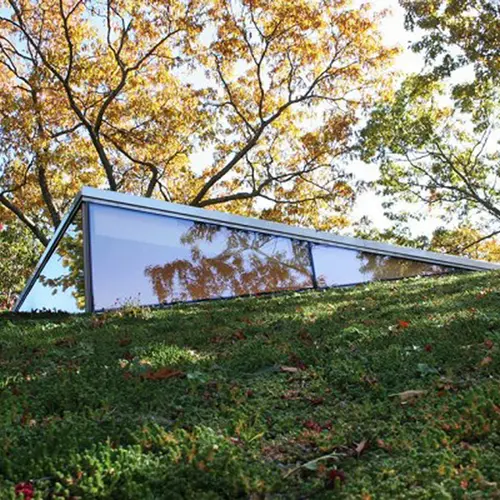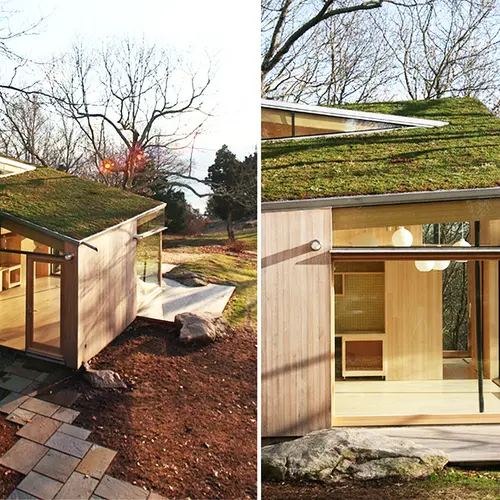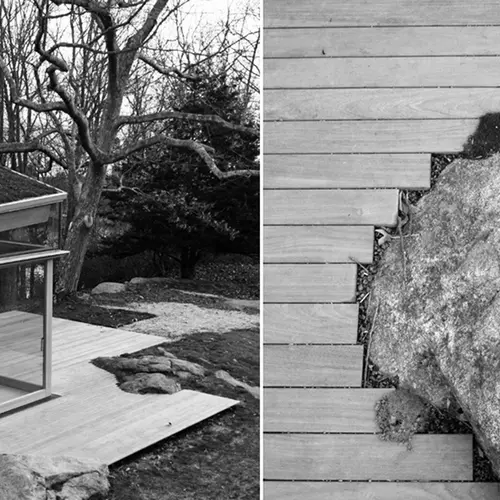Tranquil Wooden Cottage by Gray Organschi Architecture is Topped by a Lush, Moss Roof
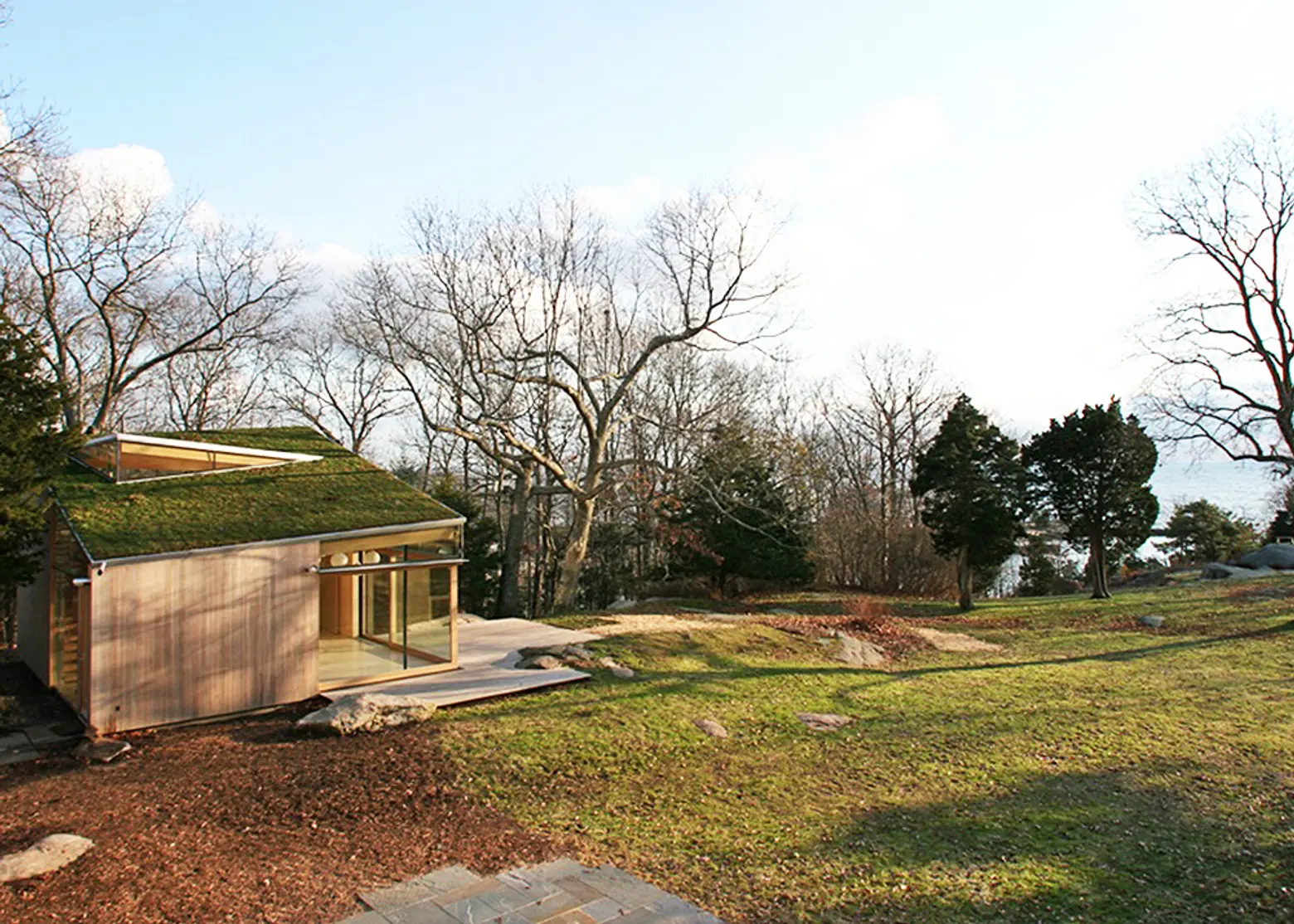
Perched atop an upland meadow in Guilford, Connecticut is a charming wooden guesthouse growing lush, fluffy moss on its roof. Designed by Gray Organschi Architecture, the Cottage is a small but brilliant dwelling, designed to optimize the visual and environmental qualities of the area. Featuring panoramic views of the Long Island Sound and Thimble Islands, this tranquil shelter is a successful experiment in architecture and sustainable design.
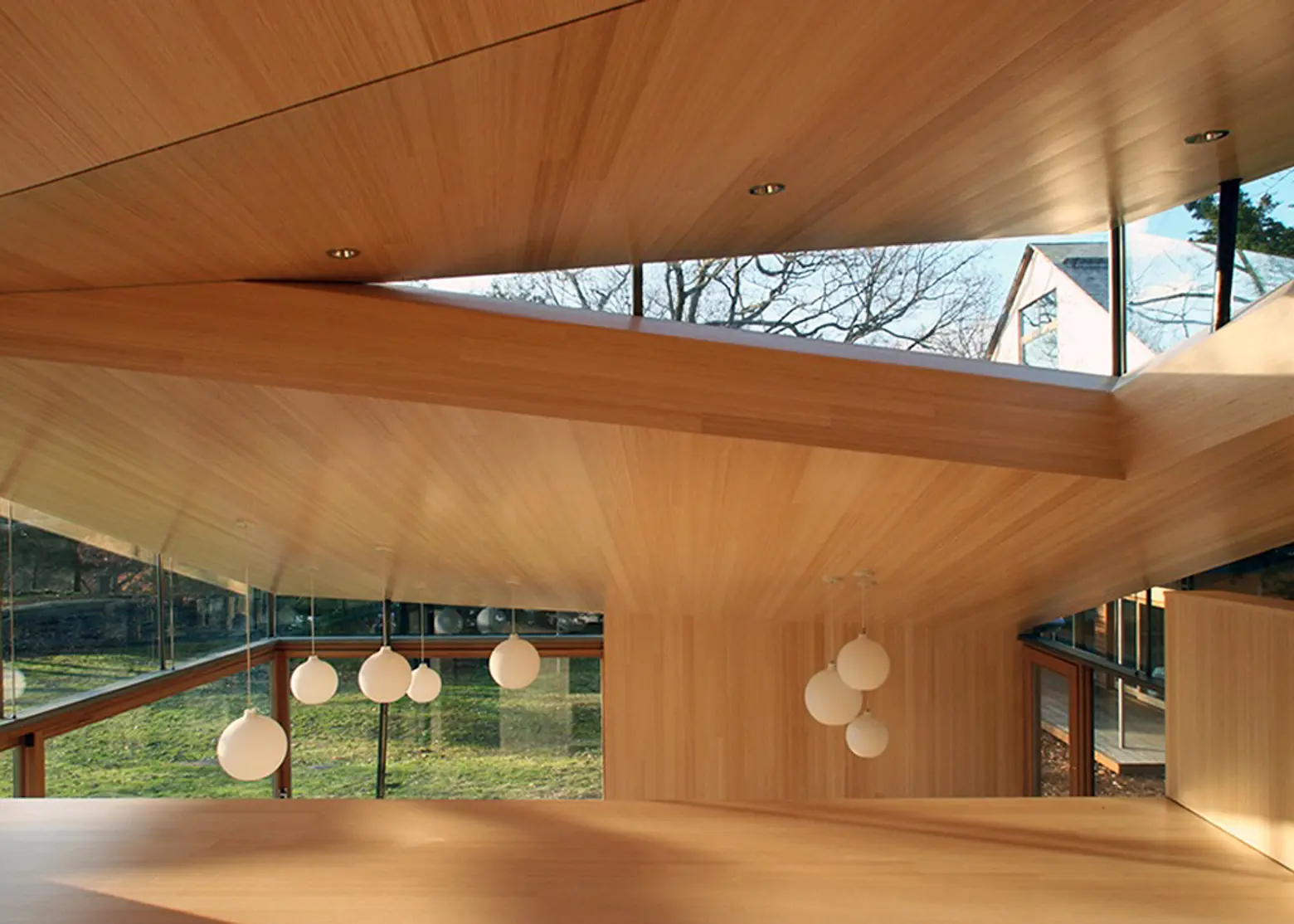
Gray Organschi Architecture built this guesthouse following strict rules from the clients, who are passionate about the environment of where they live. They sought a tranquil retreat space for guests and, for when they’re older, accessible living quarters for themselves. Surrounded by large oaks and granite outcroppings, this charming dwelling works as an addition to the main house, garage, and barn.
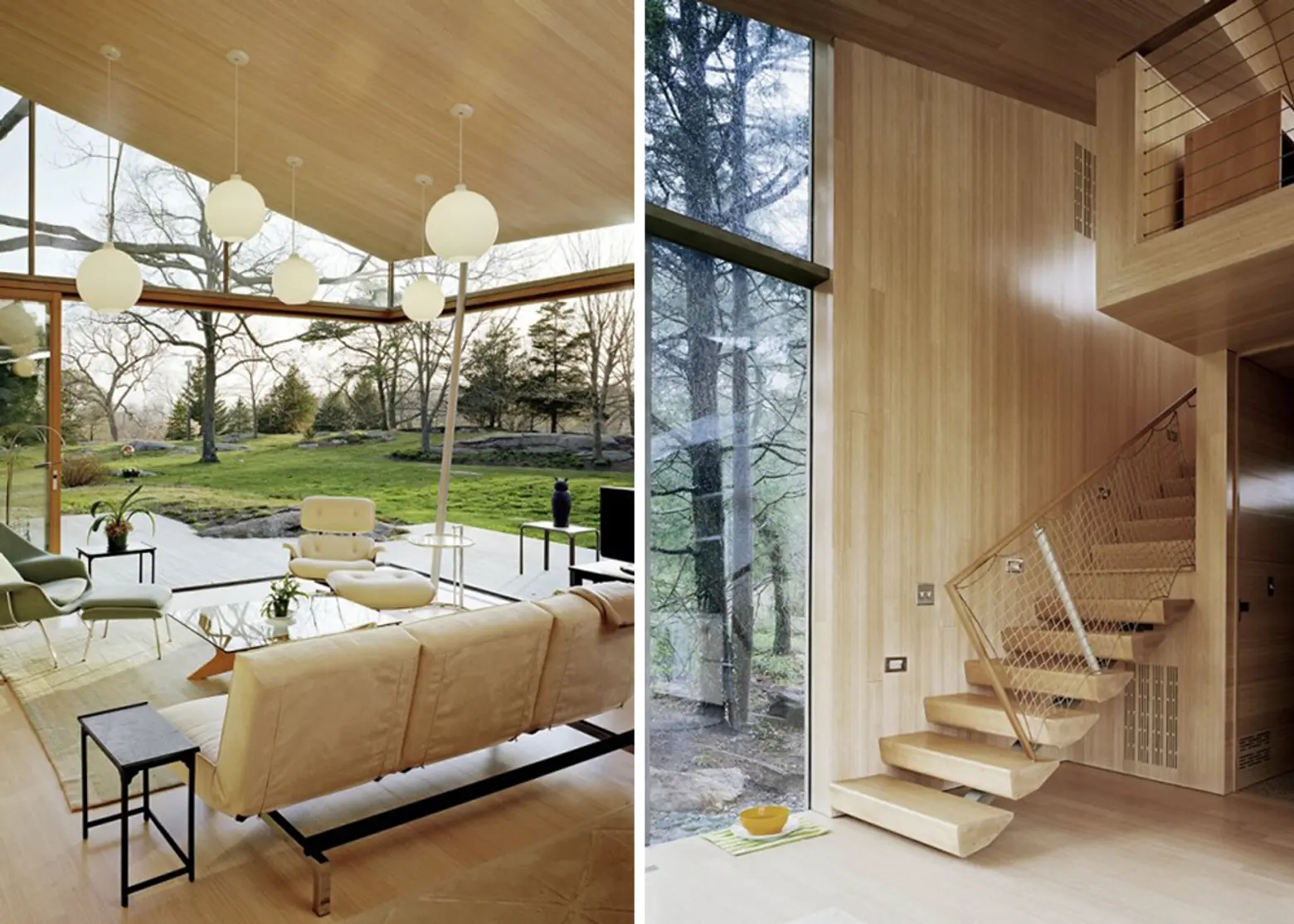
Although the clients where sensitive to any changes on the land, they were keen on architectural exploration and the principles of sustainable building. That is why the house optimizes space, incorporates renewable materials and sustainable energy sources, and has plenty of expansive windows. The plan is modest but modern, consisting of a combined bamboo-lined living and dining room with a small kitchen, a single bedroom and bath, and an upper story room that doubles as additional sleeping or recreational space.
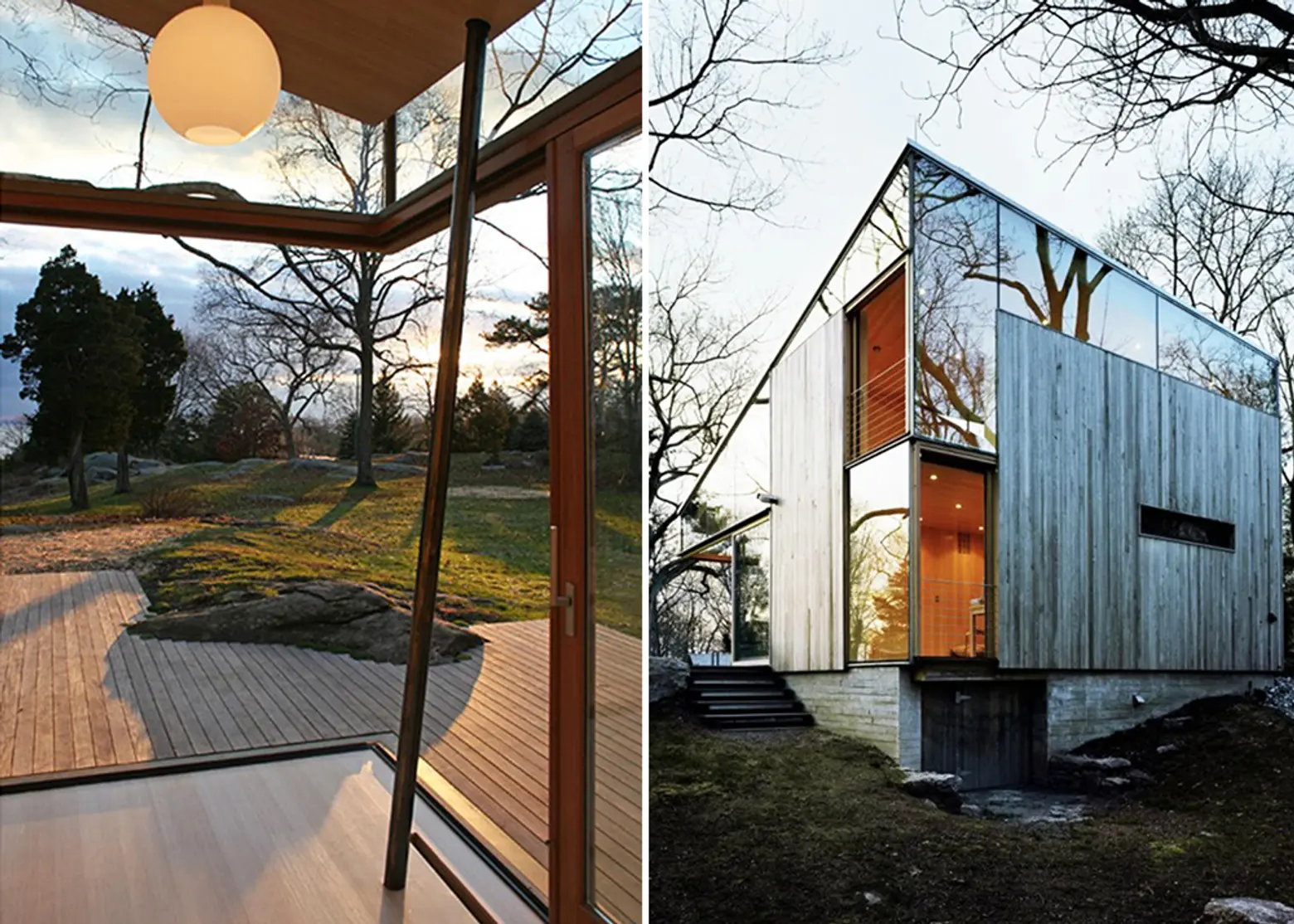
The glazing is intended to dematerialize the building’s seams, where eaves come apart from the walls and corners detach, allowing unspoiled views into the stunning landscape. There is also a surpise detail on the house’s green roof, where among the growing moss a small window can be opened to provide fresh air and stunning views from above.
All of Gray Organschi’s work can be seen here.
Photos courtesy of Gray Organschi
