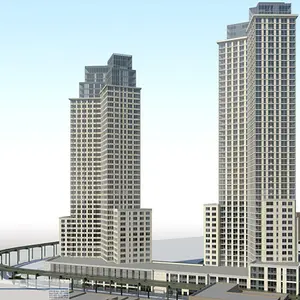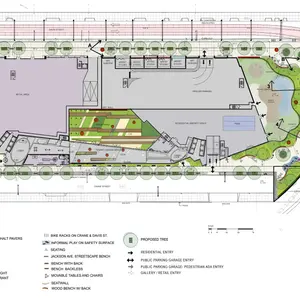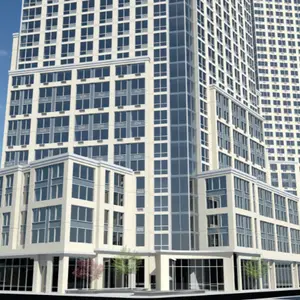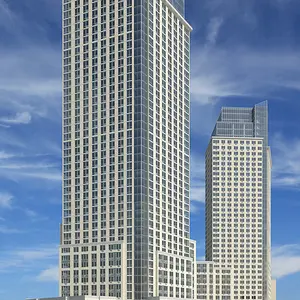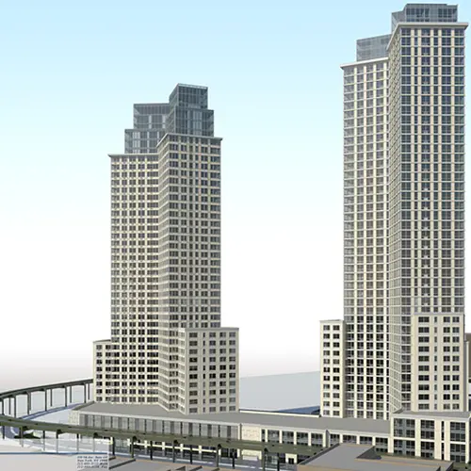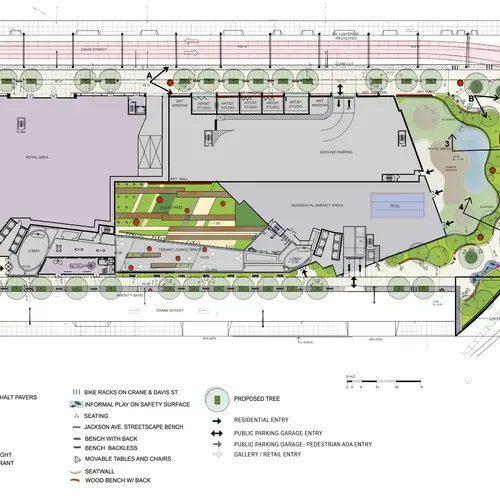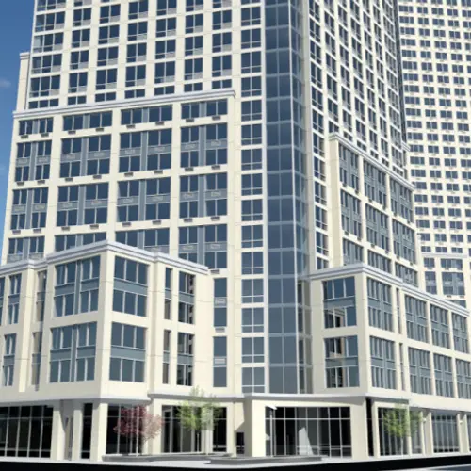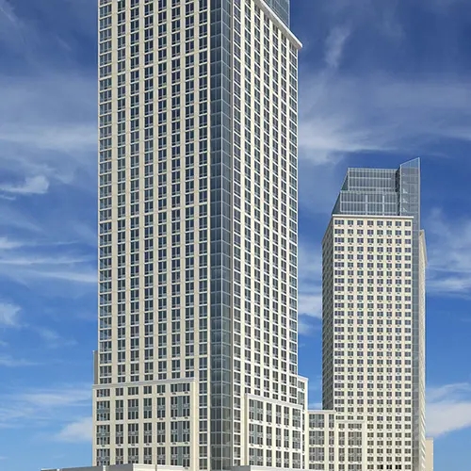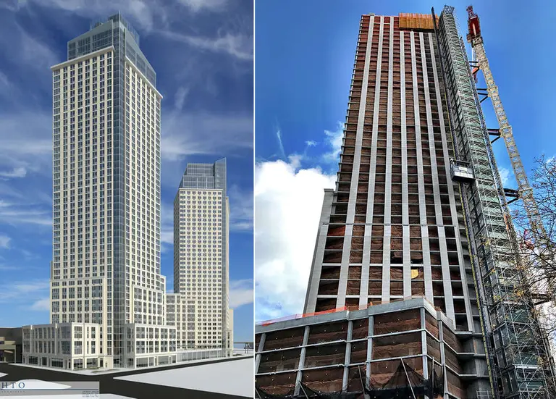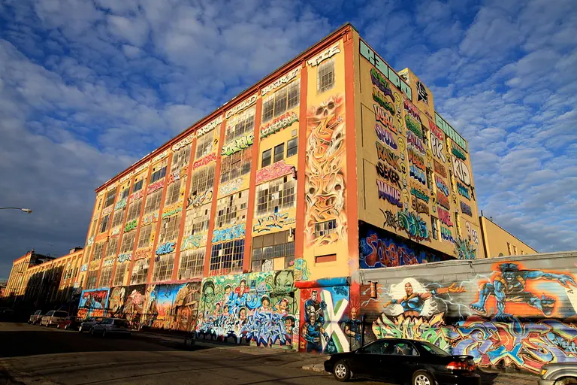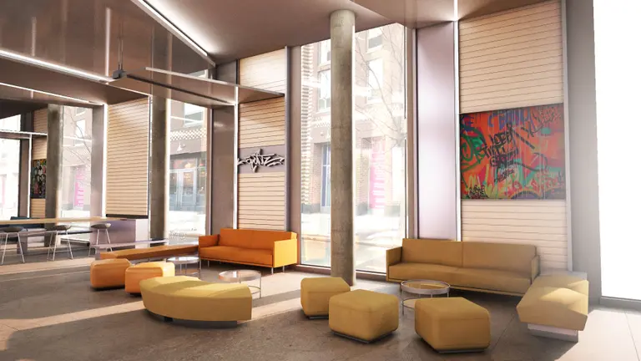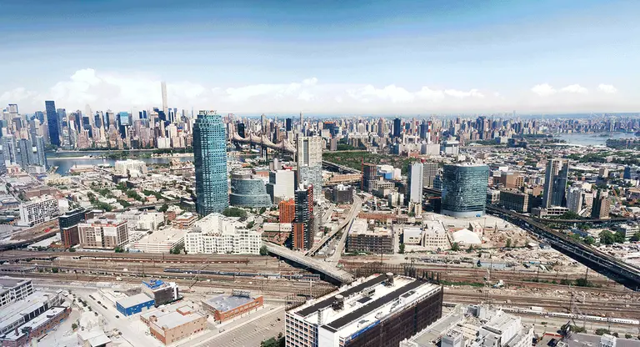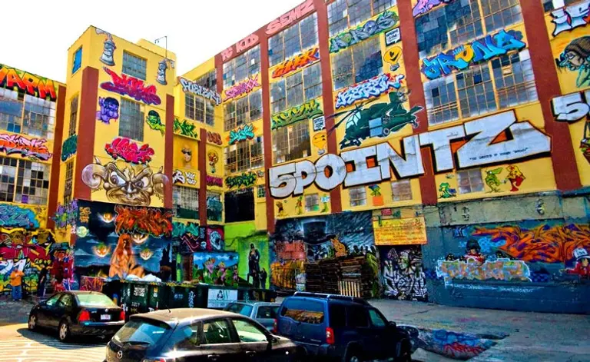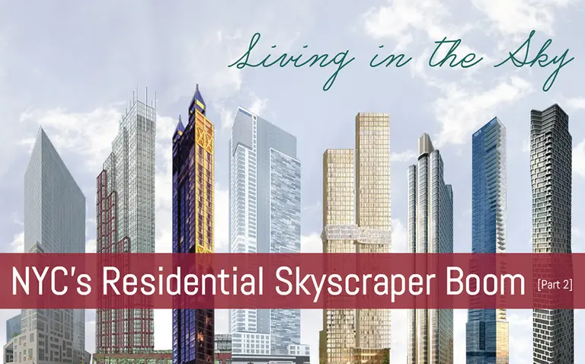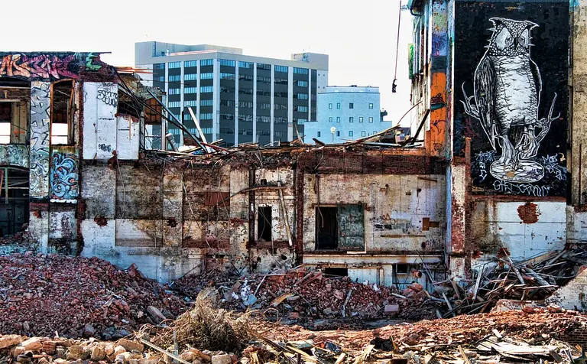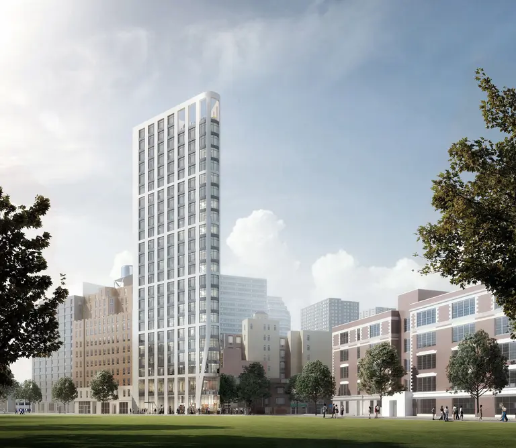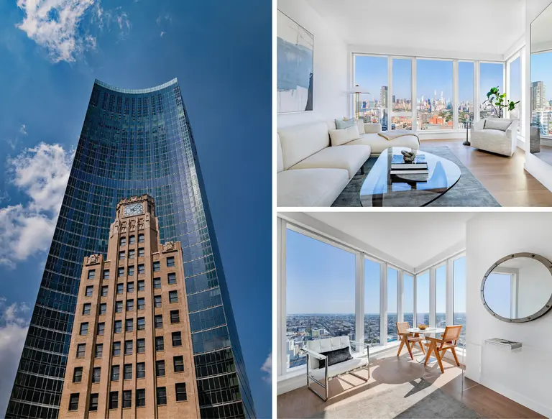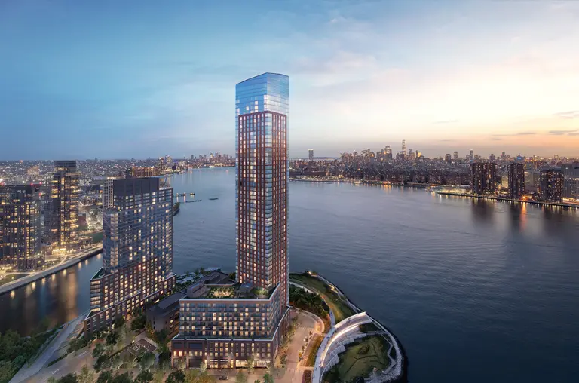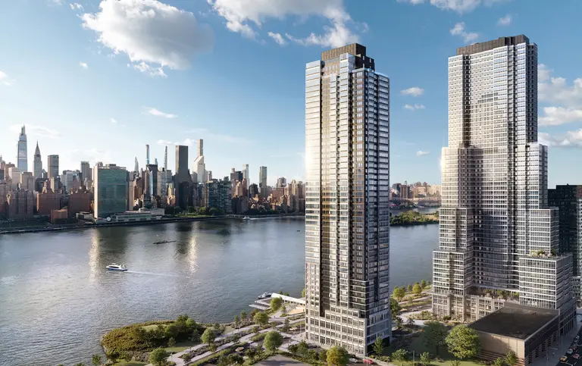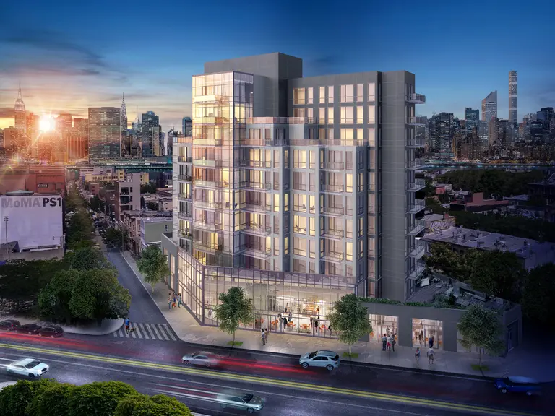New Renderings of What Will Replace Graffiti Art Mecca 5Pointz Emerge
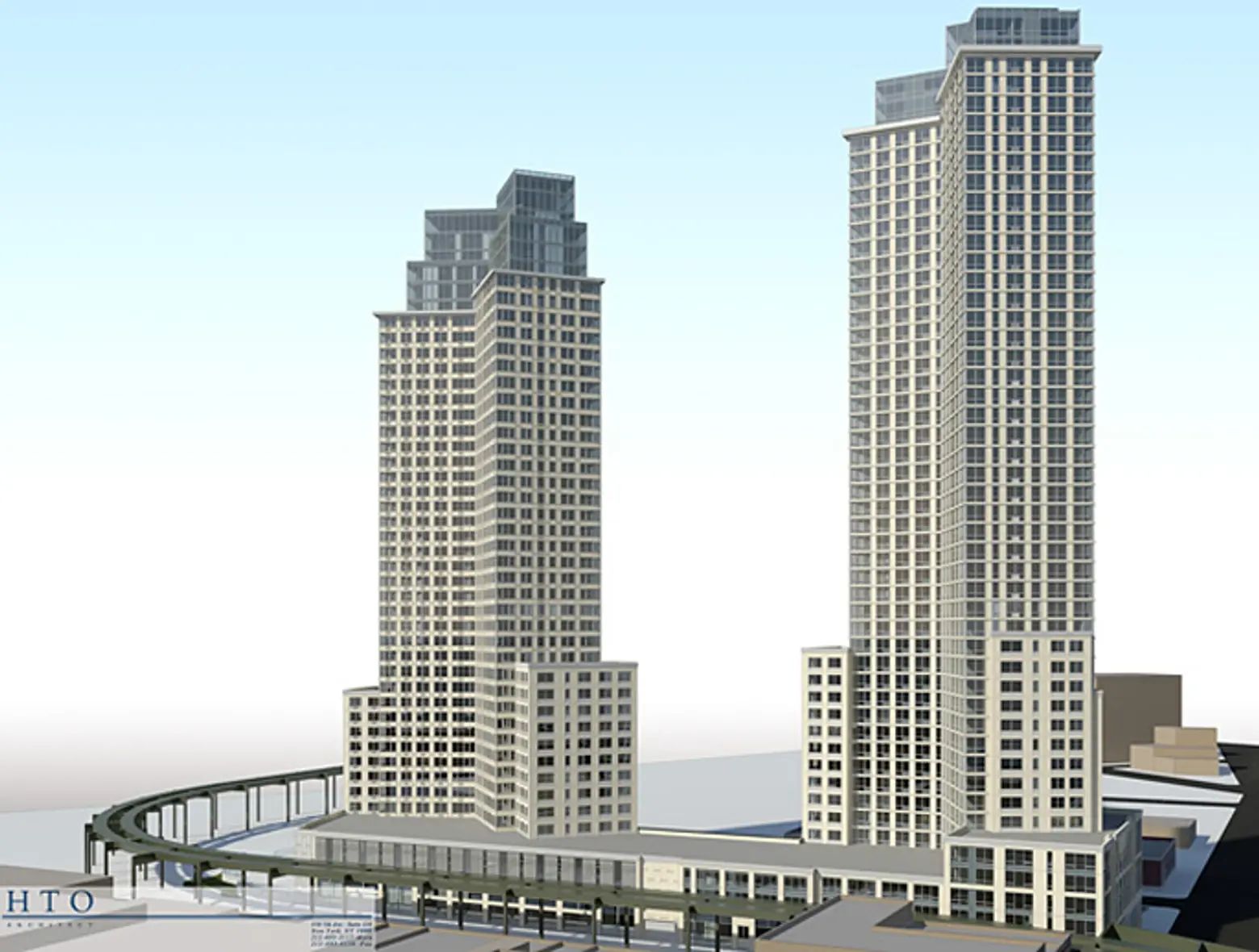
If you loved 5Pointz, grab a box of tissues because you aren’t going to be happy with what’s planned for the soon to be demolished building. NY YIMBY has gotten his hands on new renderings of what will replace the former art mecca, and unsurprisingly, the towers are as ho hum residential as they come. The new design is the work of New York-based HTO Architect, and once complete, will hold 1,000 apartments within two towers of 41 and 47 stories each.
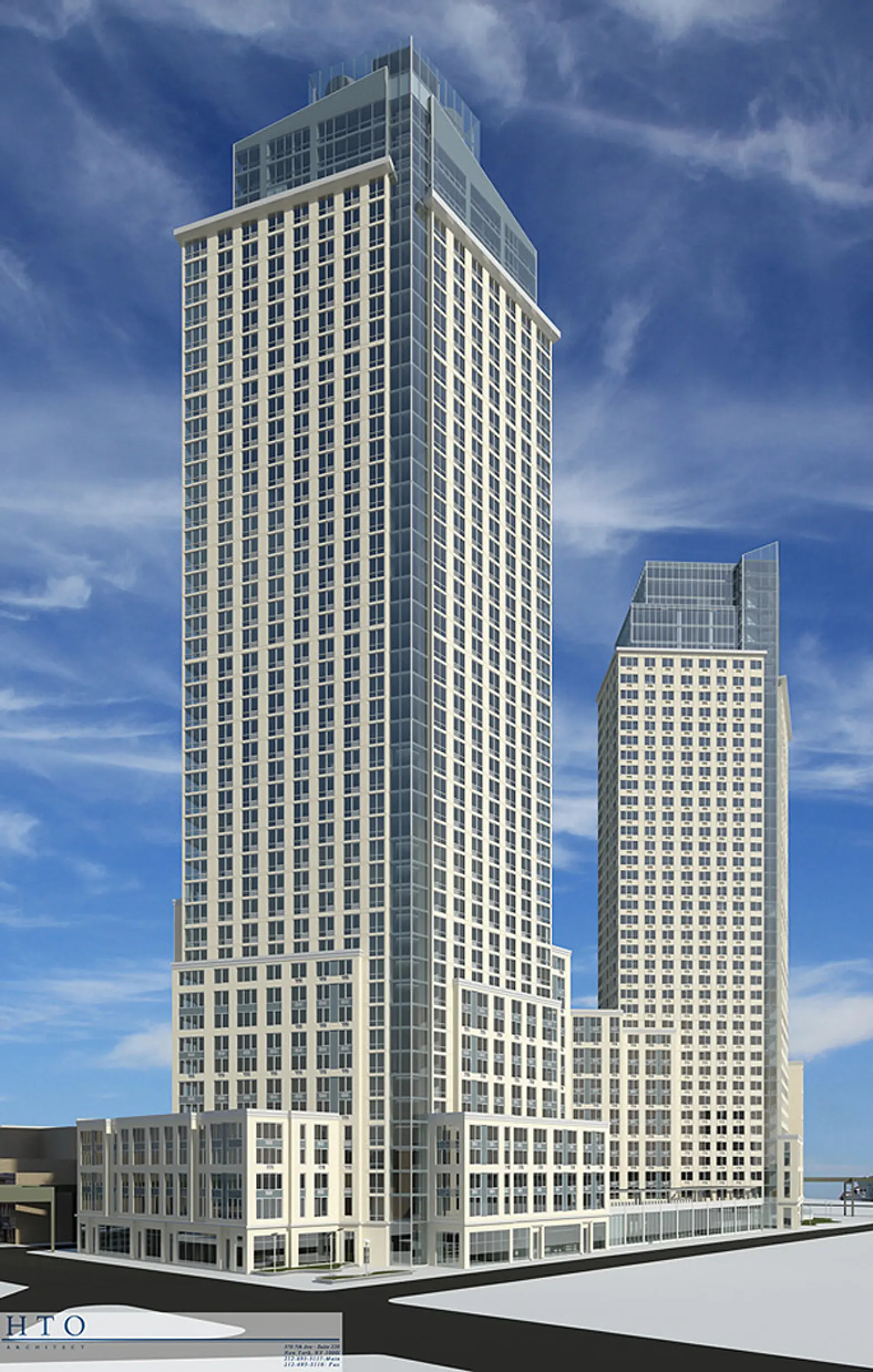 The two towers that make up the project will feature a stone facade with a mix of loft-style and traditional frame windows, with glass corners that rise from the ground all the way up to the structure’s crown of penthouse apartments (and mechanical space). The base of one structure will be reserved for retail, and in the other tower will be the development’s amenities. And as a concession of sorts, G&M Realty’s David Wolkoff plans to set aside 20 artists’ studios and displays (about 12,000 square feet) to make up for the lost 5Pointz galleries and studios. About 20-percent of the 1,000 units will be affordable.
The two towers that make up the project will feature a stone facade with a mix of loft-style and traditional frame windows, with glass corners that rise from the ground all the way up to the structure’s crown of penthouse apartments (and mechanical space). The base of one structure will be reserved for retail, and in the other tower will be the development’s amenities. And as a concession of sorts, G&M Realty’s David Wolkoff plans to set aside 20 artists’ studios and displays (about 12,000 square feet) to make up for the lost 5Pointz galleries and studios. About 20-percent of the 1,000 units will be affordable.
Some contend that new residential structures like these will give Long Island City a much needed boost both economically and culturally, bringing more people to the underpopulated area. But with long-standing landmarks like 5Pointz being razed for lackluster luxury towers, we question whether or not those who truly drive change and increase neighborhood appeal (like the artists who made Williamsburg a cultural pole, and other local entrepreneurs and creatives) will have any interest in taking up space here. Probably not.
[Via NY YIMBY]
Images © HTO Architect
