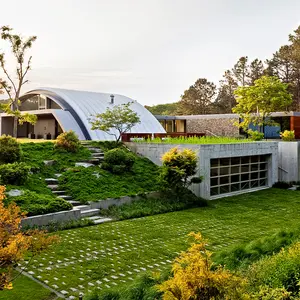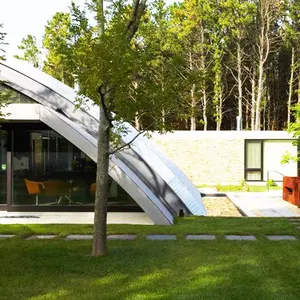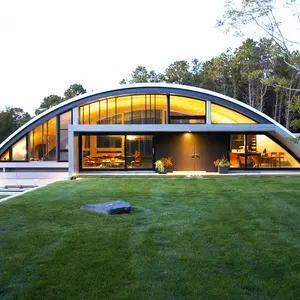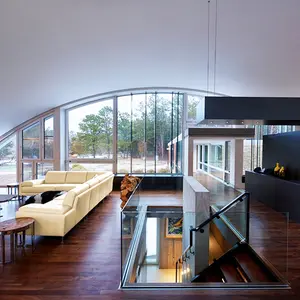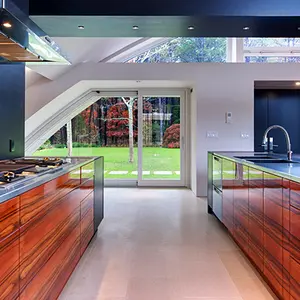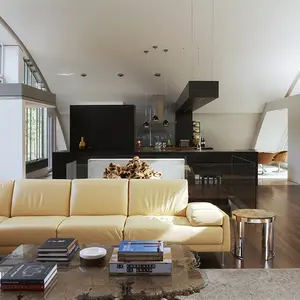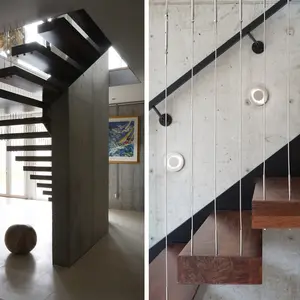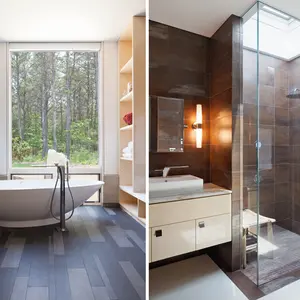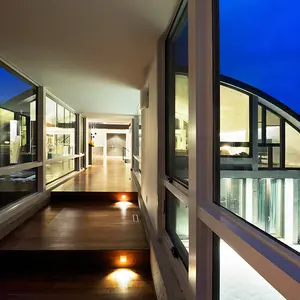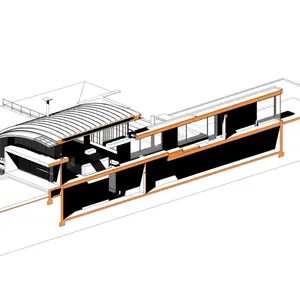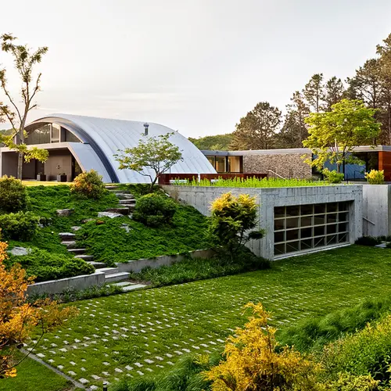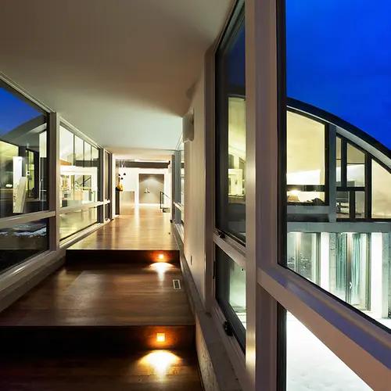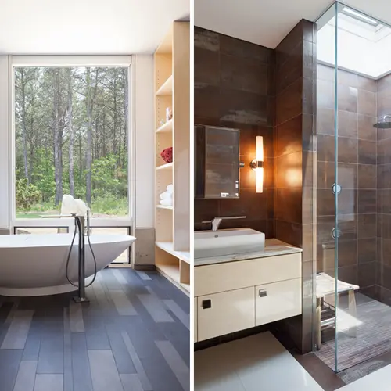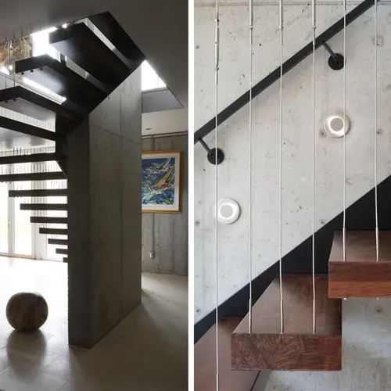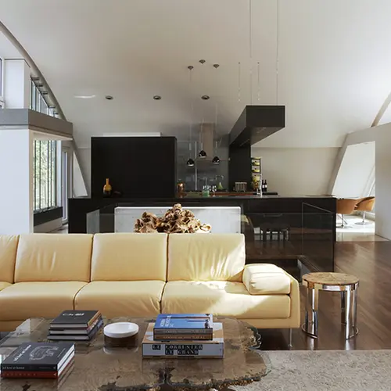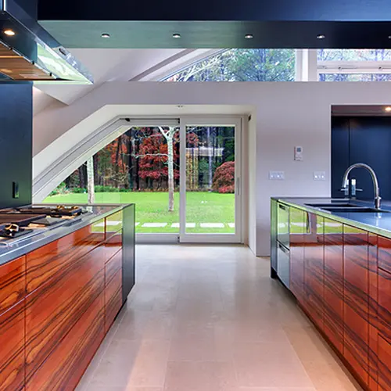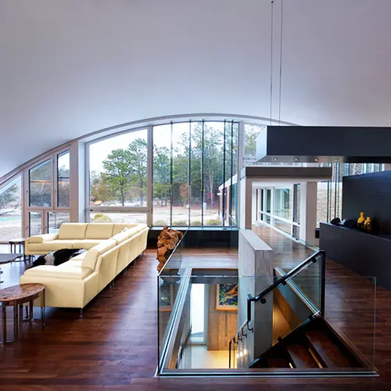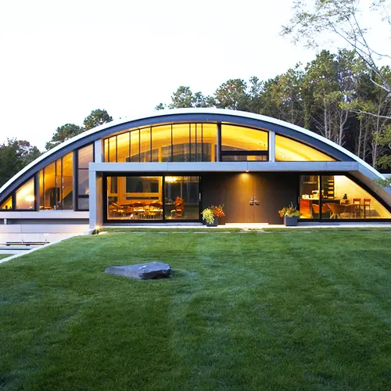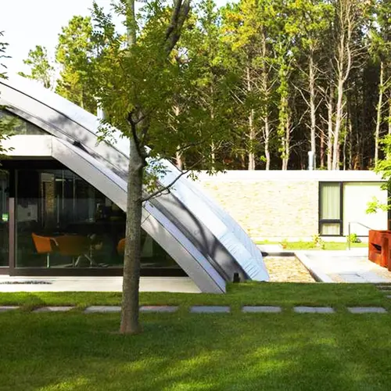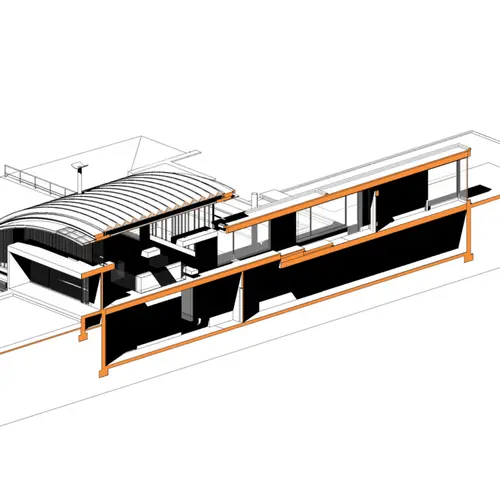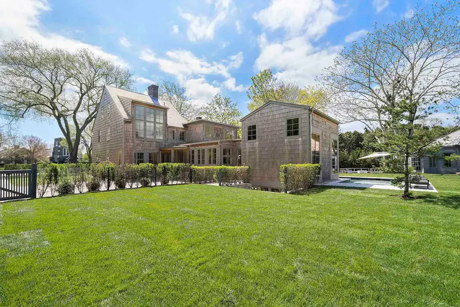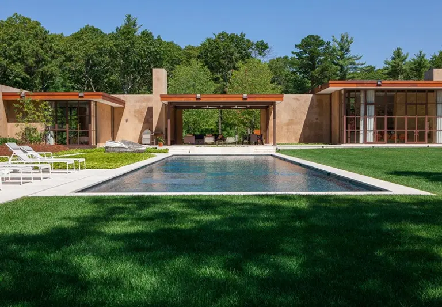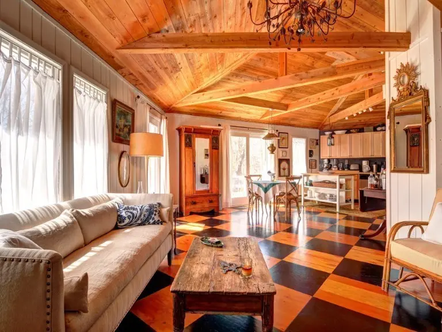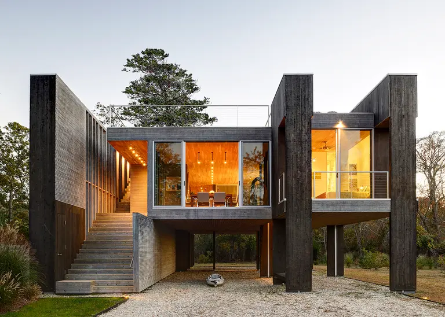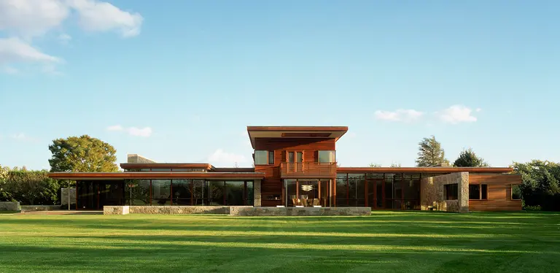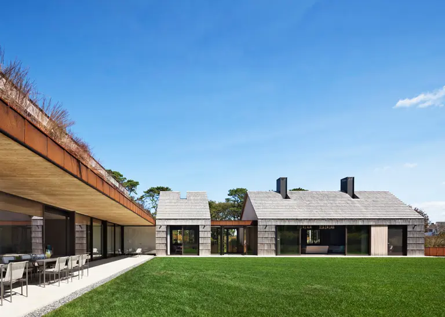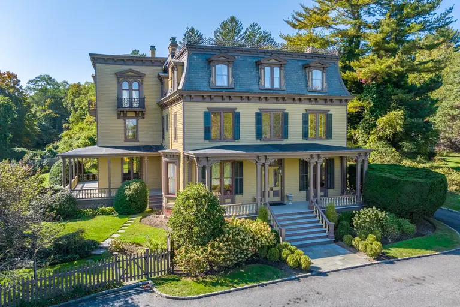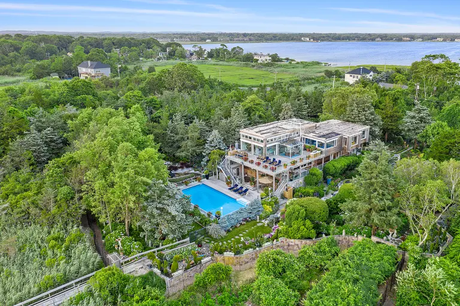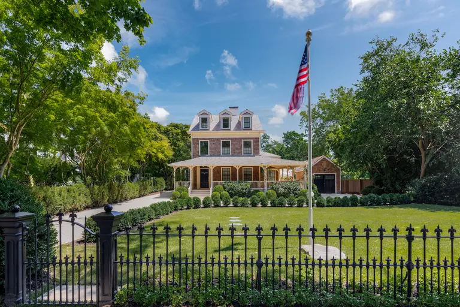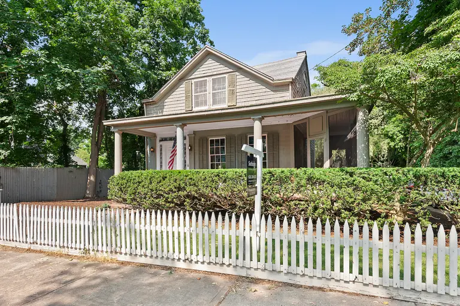MB Architecture’s Energy-Efficient Green Arc House is Mostly Buried Underground
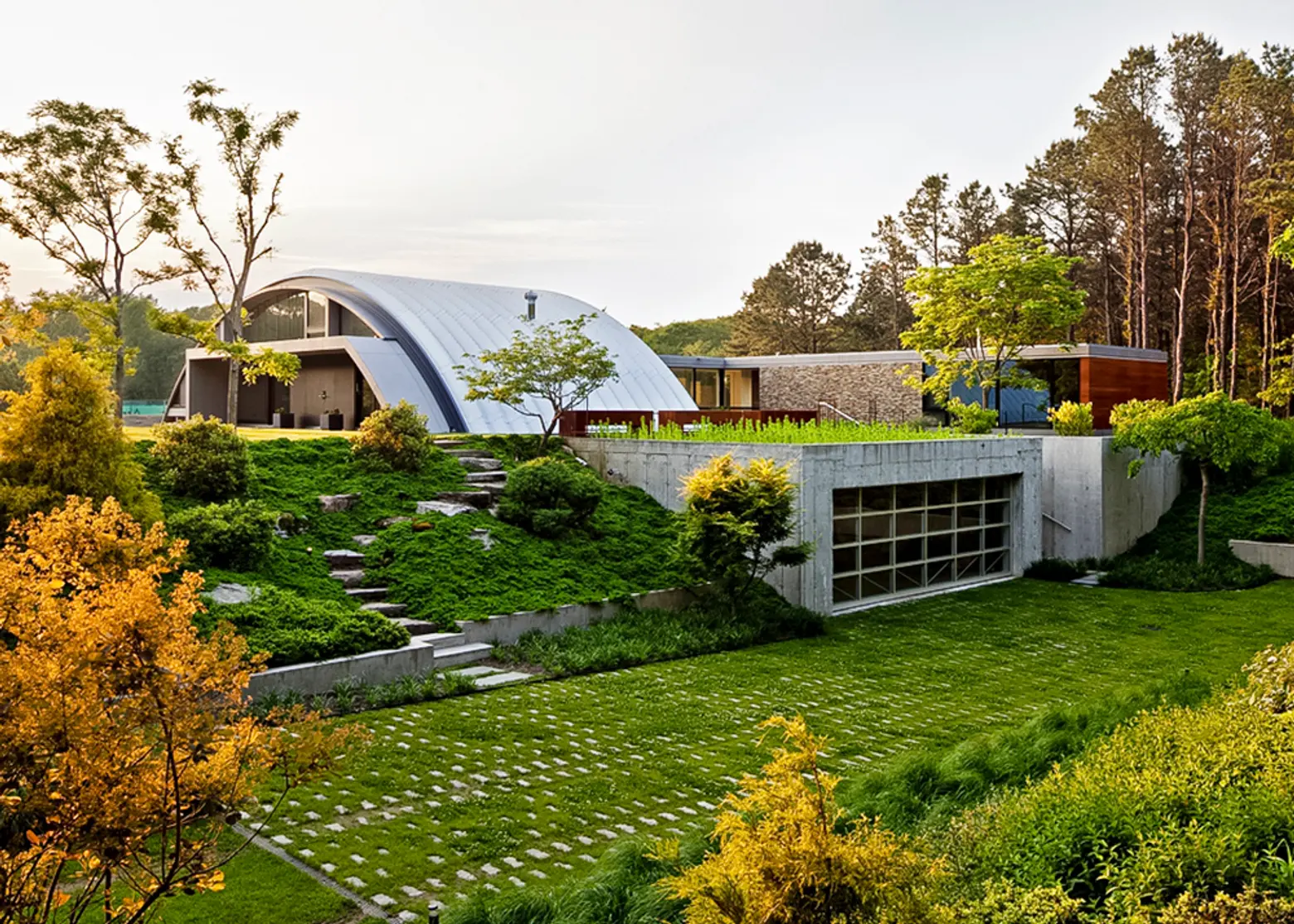
Architect Maziar Behrooz is a big fan of airplanes hangars and his stunning Green Arc House takes inspiration from the airship shed’s curvaceous design. Located in East Hampton, this luscious green home is not only grand and luxurious, but also extremely energy efficient. It measures a whopping 6,400 square feet, but you would never guess it because more than half the home is buried underground!
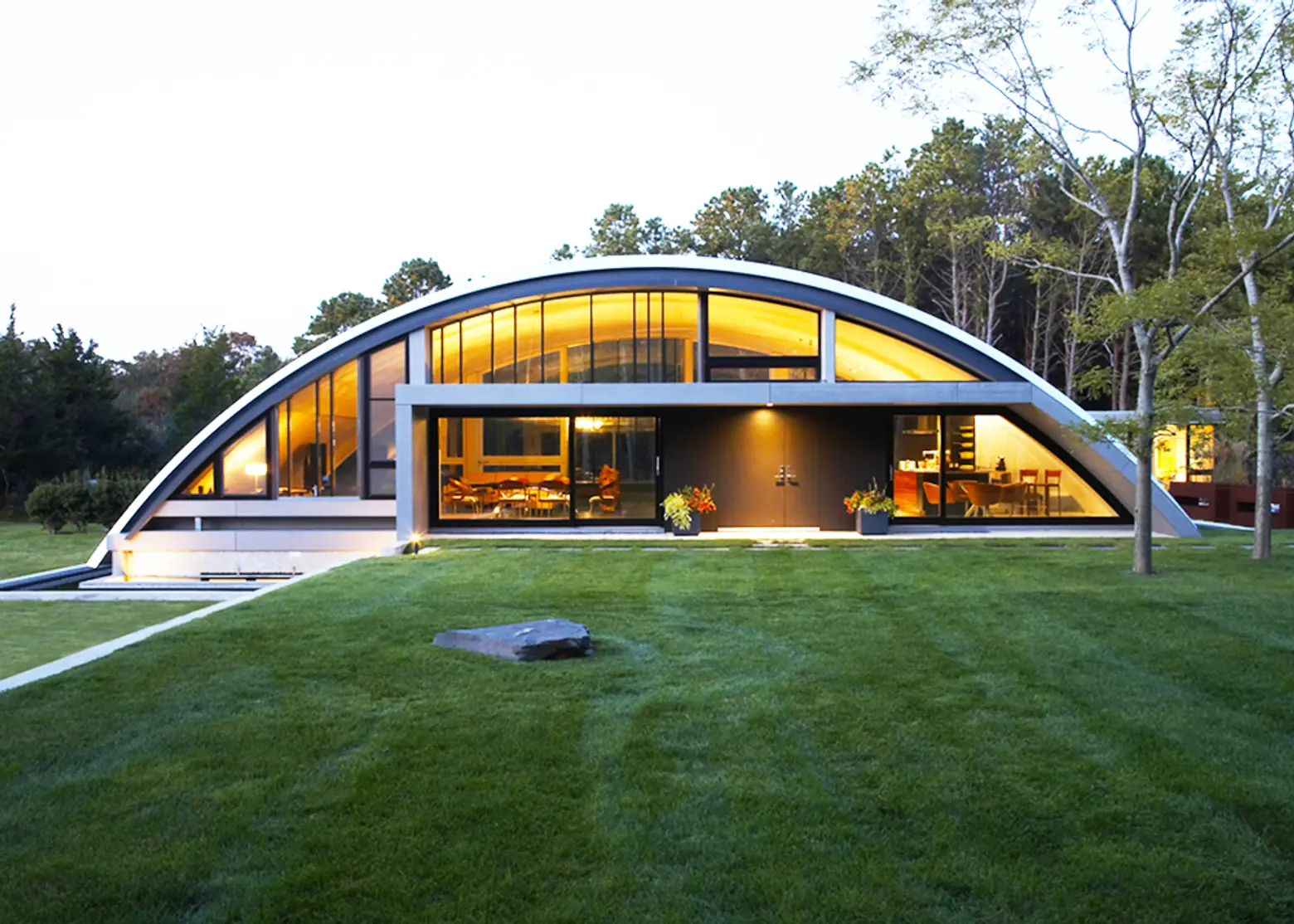
The beautiful Green Arc House rises above a level, green site in East Hampton. It has two floors and four rooms, but most of the home sits below ground.
To make space for these lower levels, the architect dug up the ground and built a small hill in front of the property. Though this altered the landscape slightly, it also made the house more private.
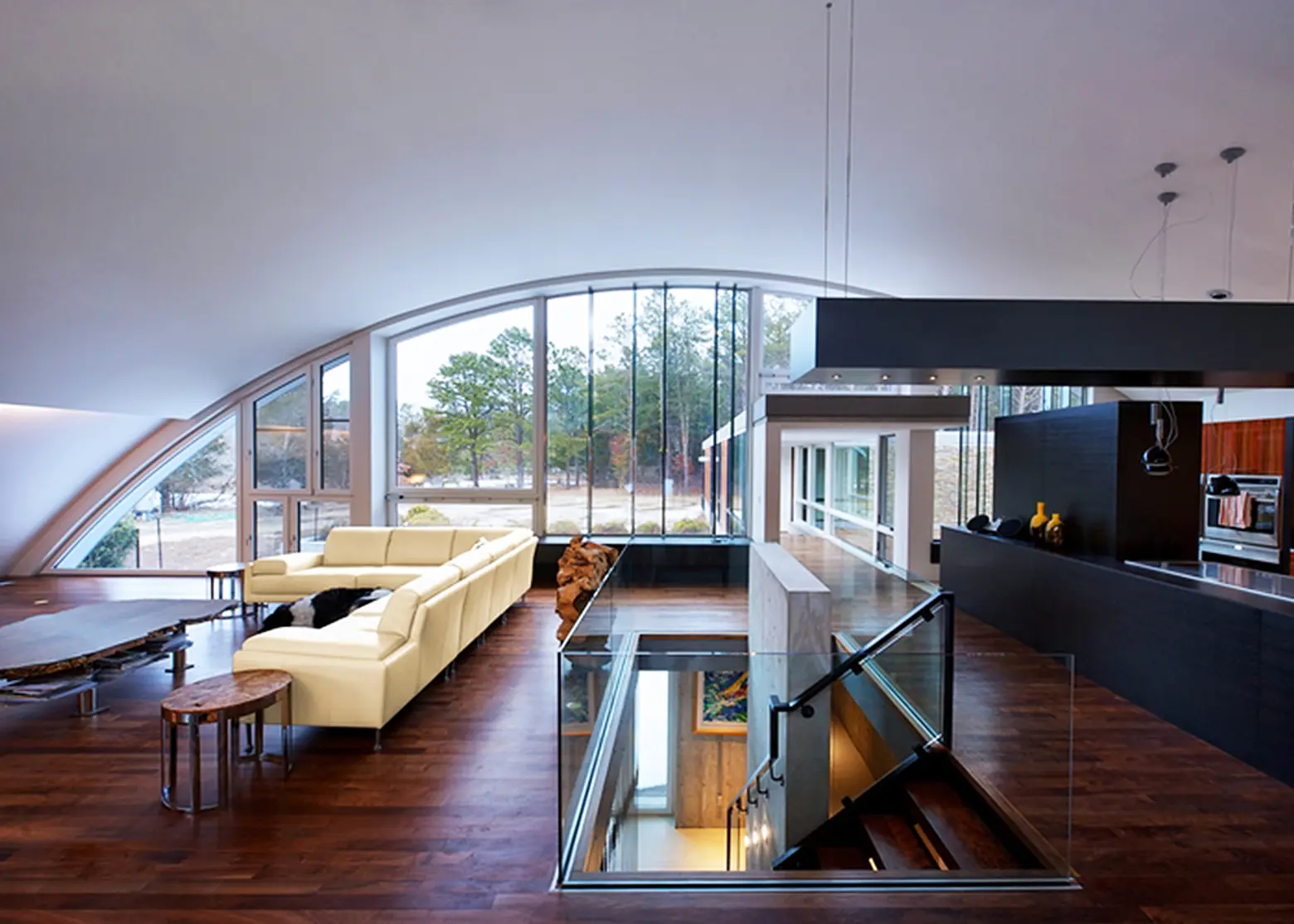
The dwelling’s 16-foot high arch optimizes both materials and energy, removing the need for any structural columns. Moreover, the dome shape helps keep the interior temperatures comfortable naturally, allowing for hot air to rise to the center and cool air to roll down the sides. Behrooz also used recycled and reclaimed materials to construct much of the structure, and there is geothermal heating on site—talk about green!
You can see more of Maziar Behrooz’s designs here.
All images courtesy of Maziar Behrooz
