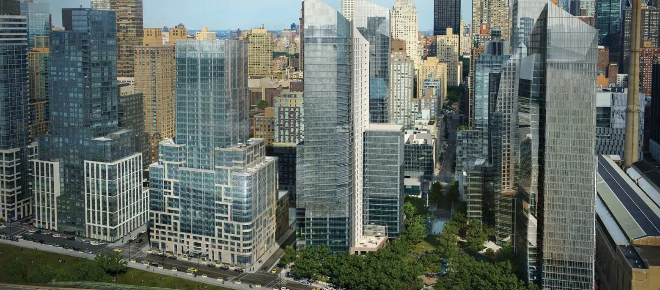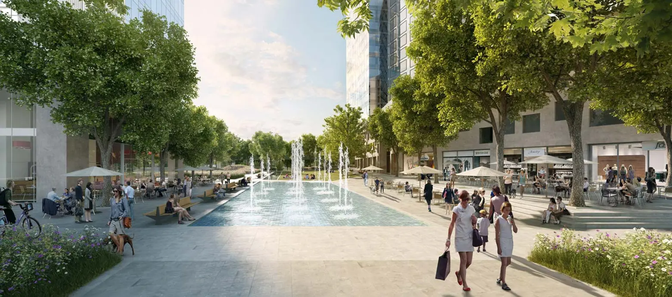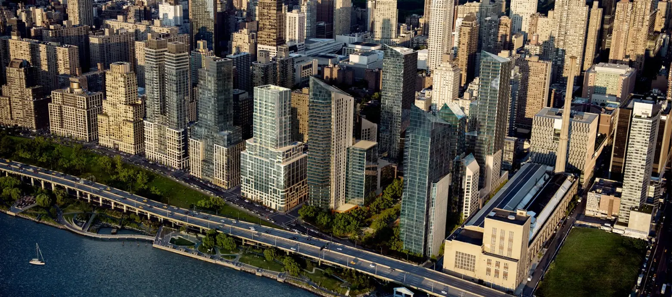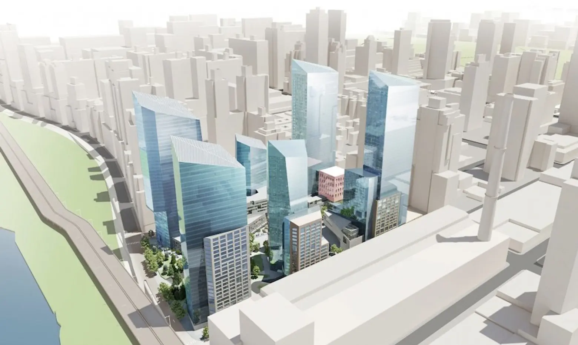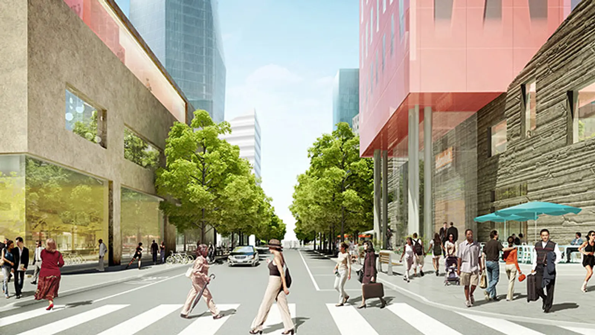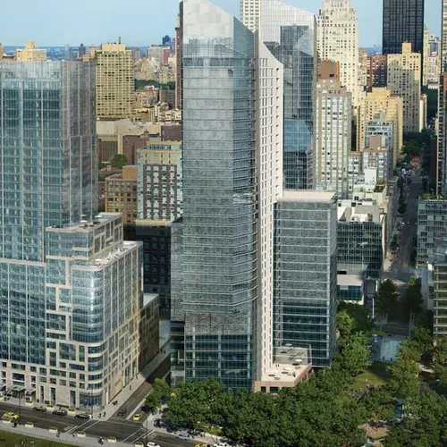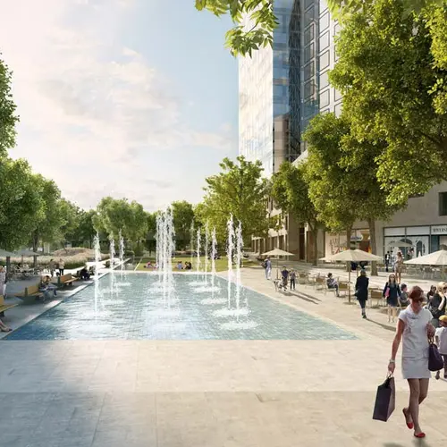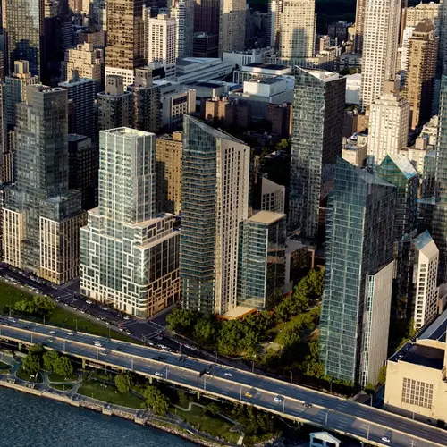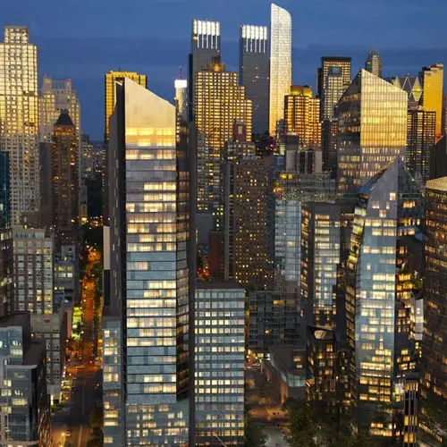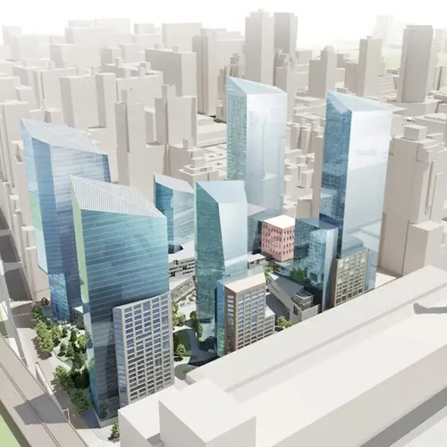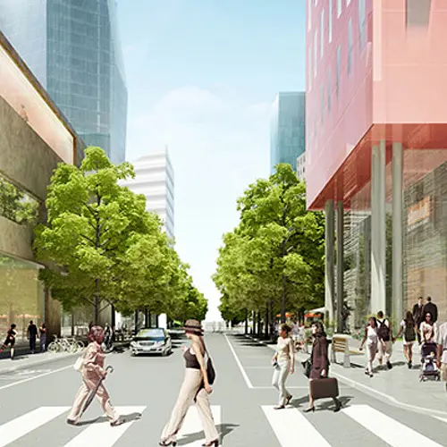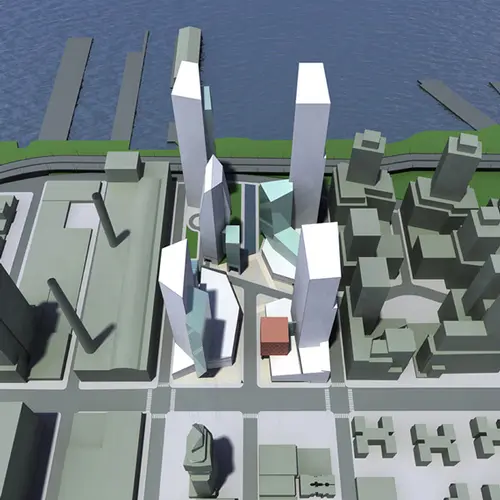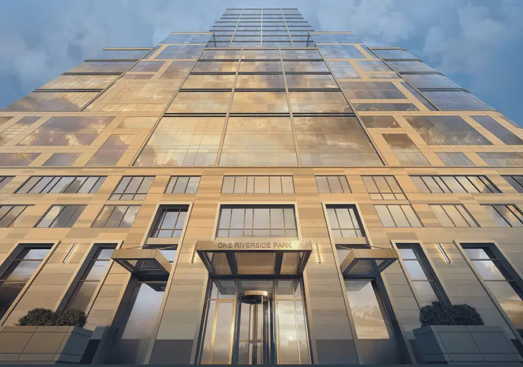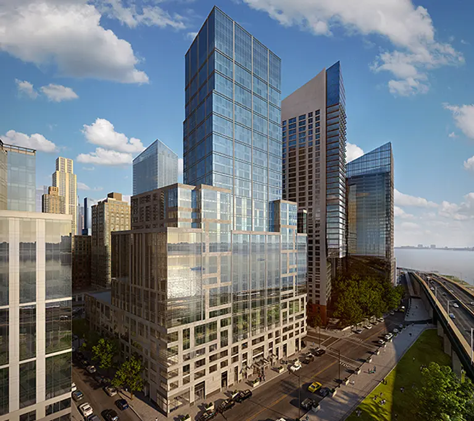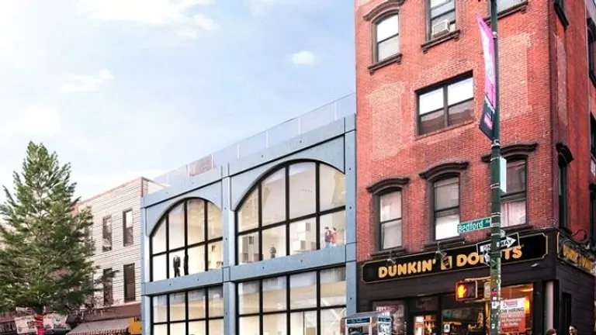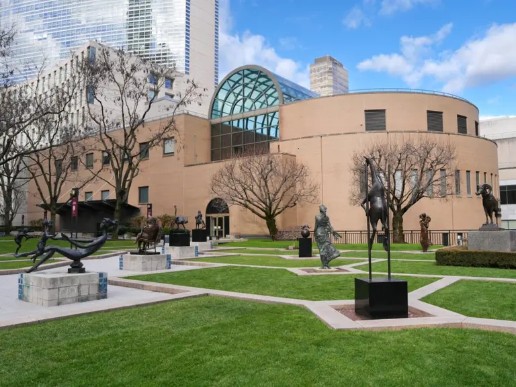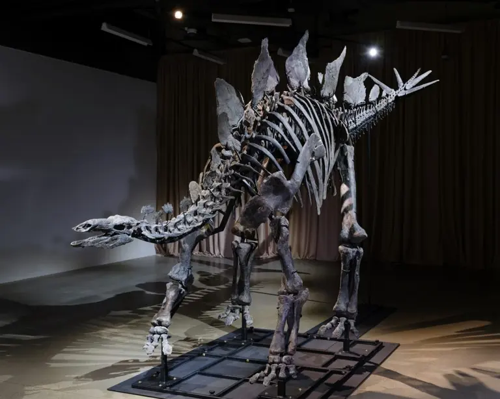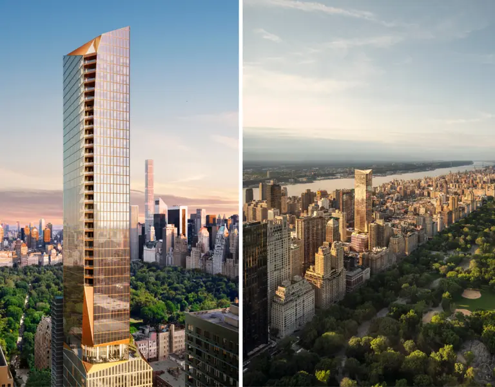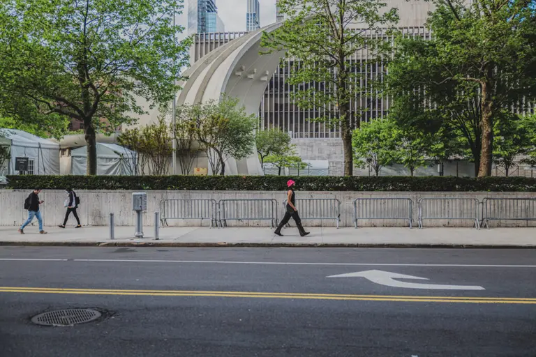Still Portzamparc-ish: New Images of Extell’s Riverside Center Uncovered
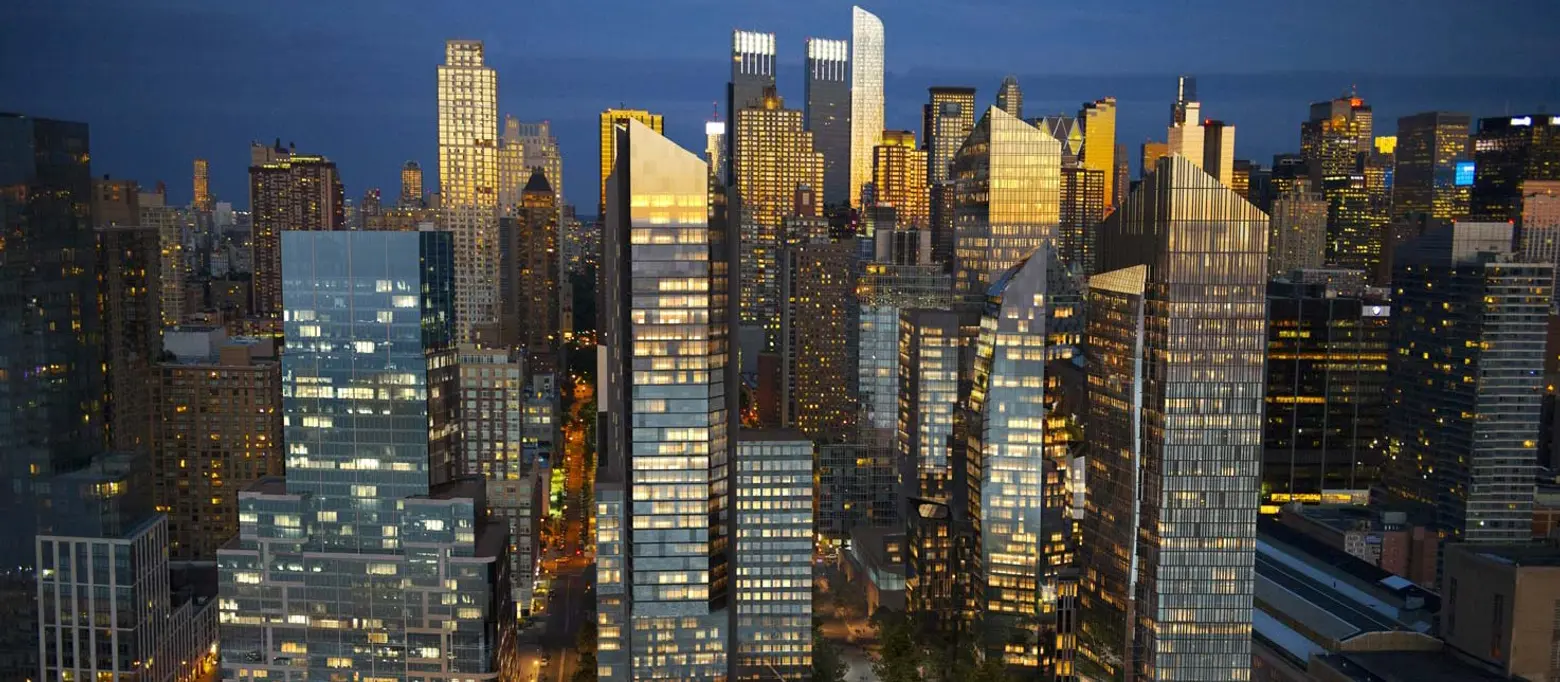
On the website of Extell Development’s latest residential tower, One Riverside Park, we uncovered some newer, more realistic renderings of their massive Riverside Center project. The 8-acre superblock between West 59th and 61st Streets lies at the southern end of a string of 11 Riverside South buildings that have been underway since the mid-1990s. Developer Donald Trump had struggled since 1974 to redevelop the 77-acre rail yard, and he developed the first eight buildings as Trump Place before selling a substantial portion of the site to Extell Development in 2005.
The Riverside Center project will eventually include five residential buildings with an estimated 2,500 apartments, 3 acres of open space and a pre-K through eighth-grade school at 61st Street and West End Avenue. Extell Development completed the city’s arduous environmental review in 2010 that allowed them to build a larger number of apartments. As part of the 2010 agreement, Extell is required to set aside 500 units for low and moderate-income tenants and bear the cost of the school’s outer-shell.
It is unclear whether Pritzker Prize winner Atelier Christian de Portzamparc, the architect responsible for the site plan and the initial massings, will be directly involved in designing any of the five towers. Extell sold the eastern inland lots to the The Dermot Company in 2012 and to a partnership beteween Silverstein Development and the Elad Group last year to concentrate on the more lucrative riverfront lots of the site. These latest renderings show that even if Portzamparc is not involved, his glassy crystalline forms and pitched rooflines may live on.
Old renderings revealed in April 2014:
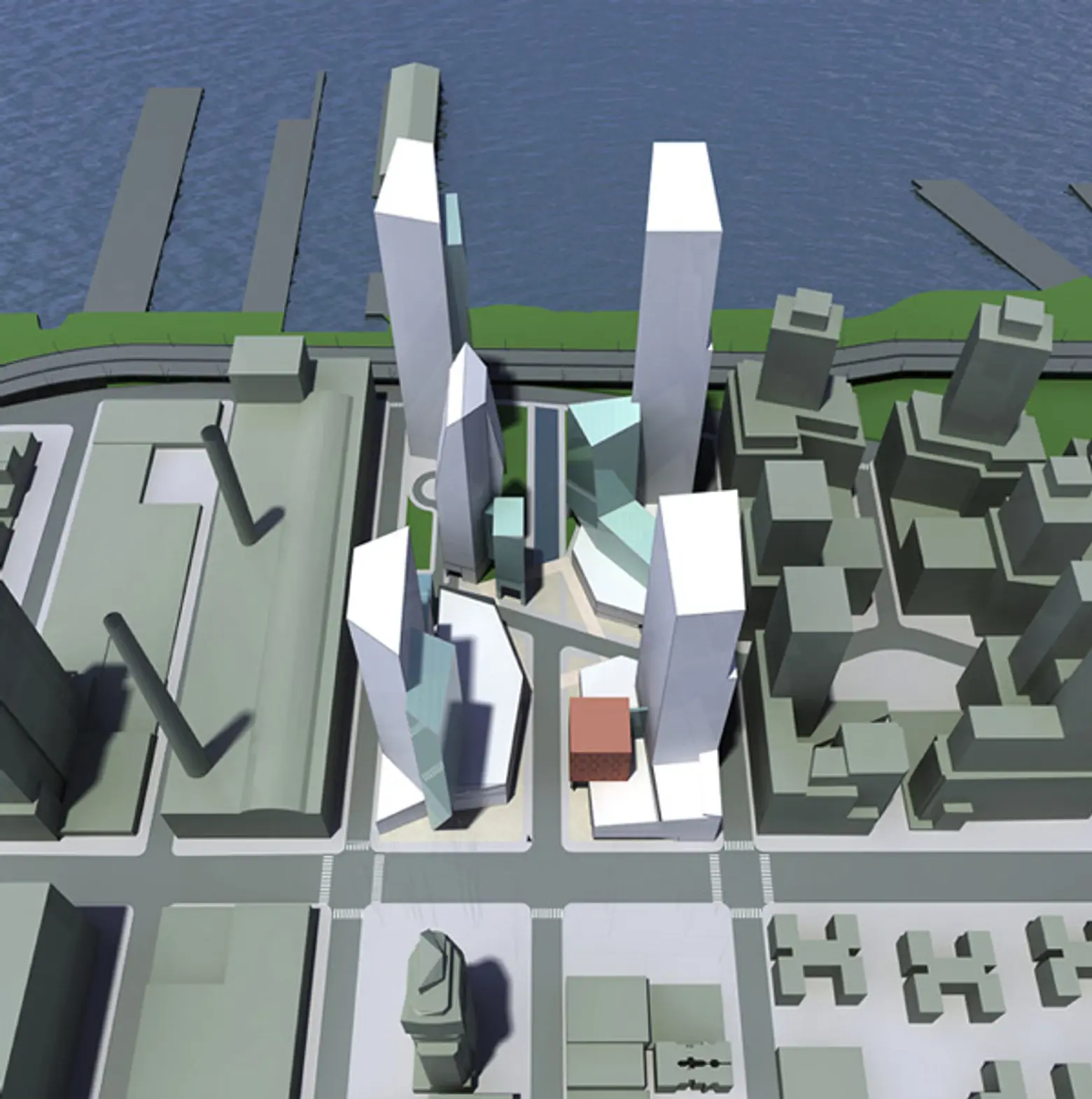
[One Riverside Park official website]
[Atelier Christian de Portzamparc official website]
[One Riverside Park at CityReaty]
